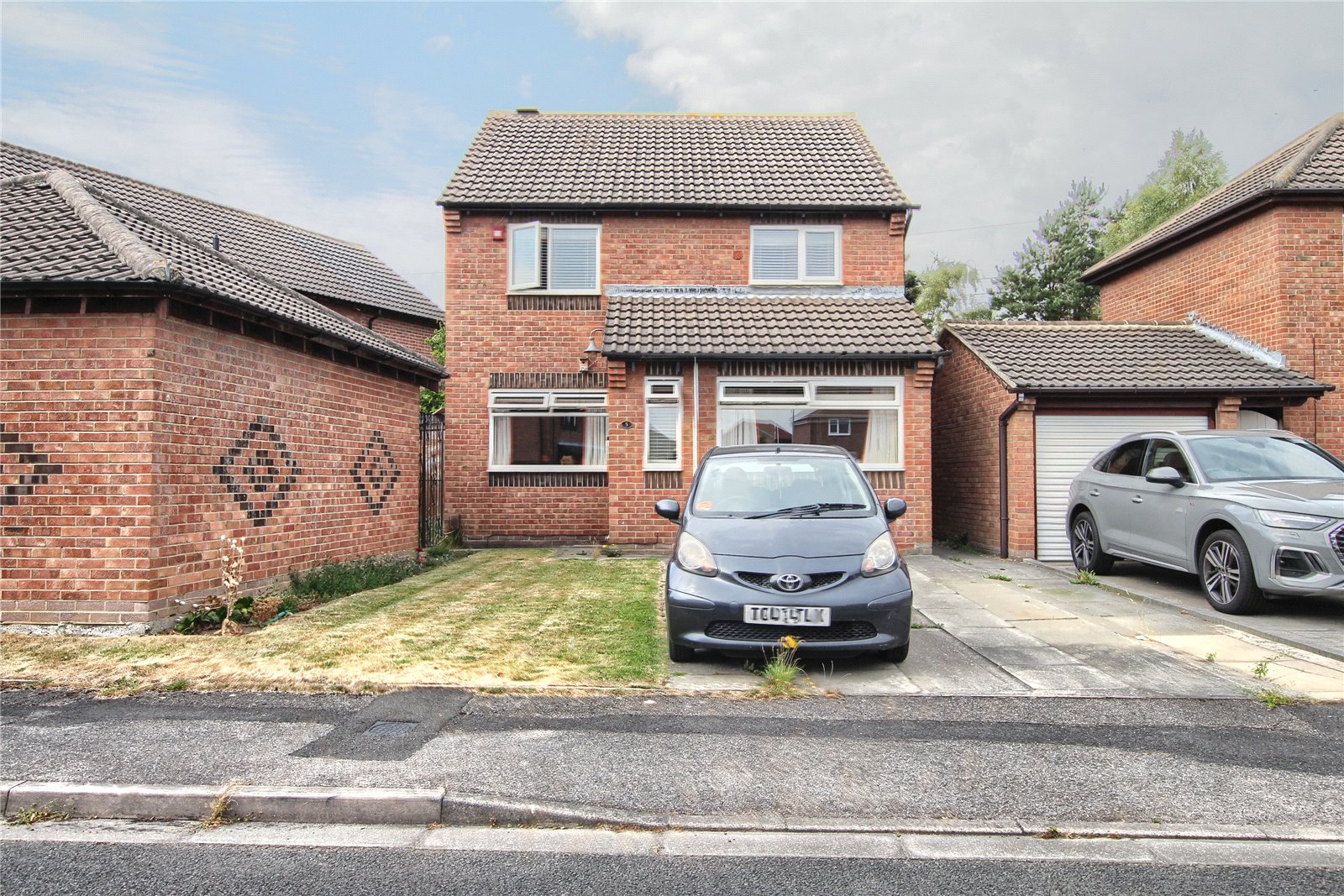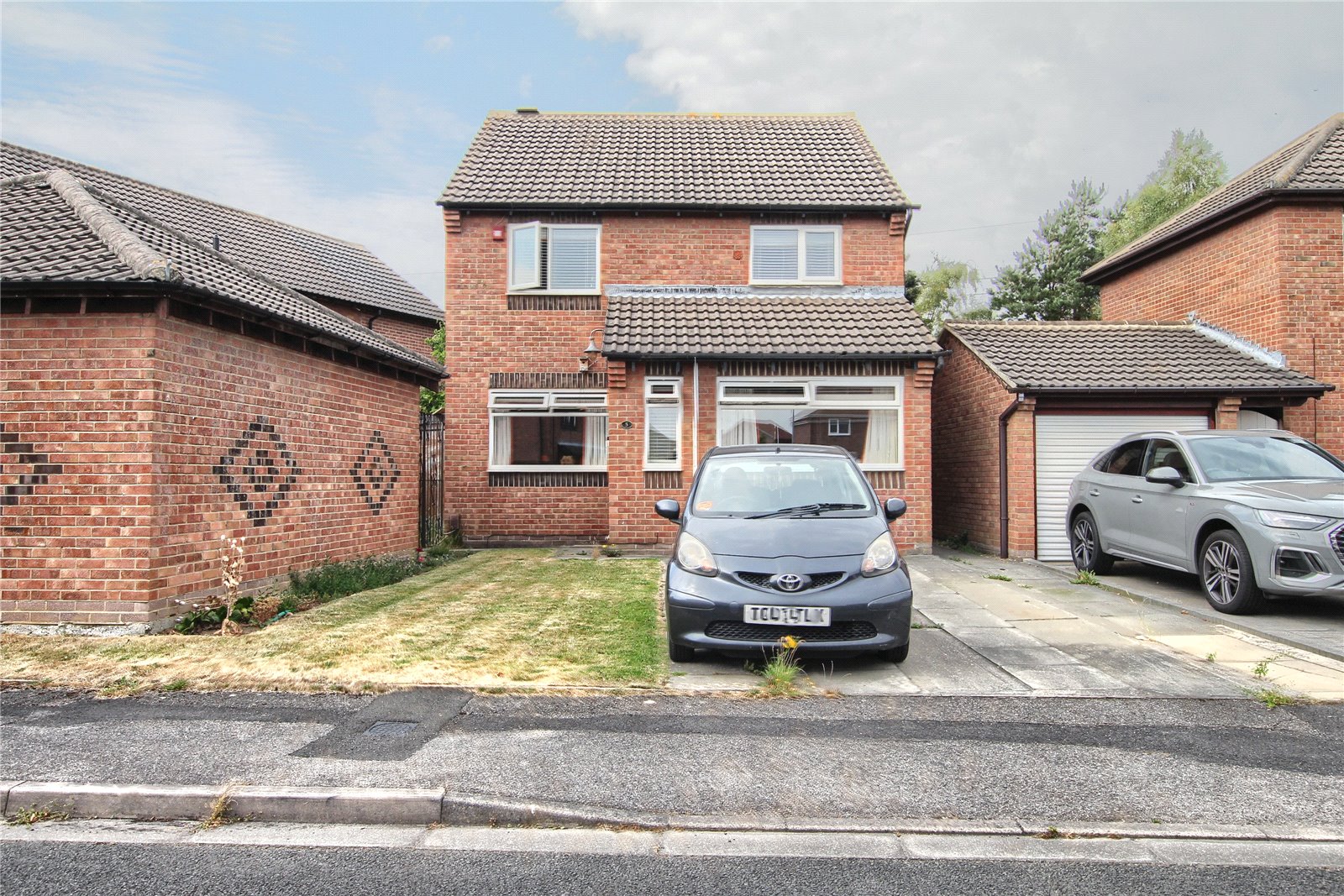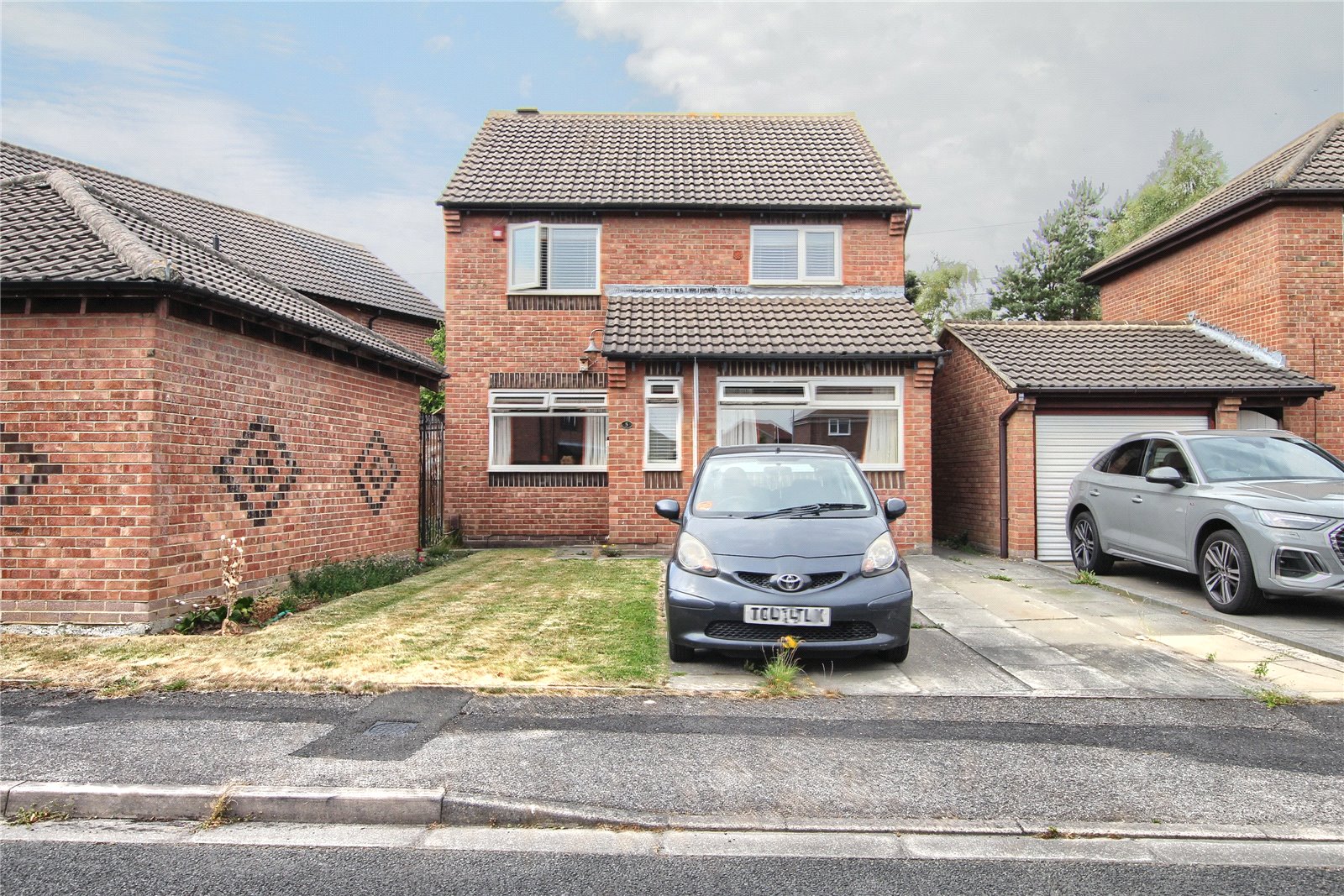4 bed house for sale
4 Bedrooms
2 Bathrooms
Key Features
- CHAIN FREE SALE
- Four Bedroom Detached House
- Extended To Create Some Great Family Living Space
- Converted Garage to Create Fourth Bedroom
- Two Modern Bath/Shower Rooms
- Open Plan Kitchen/Living/Dining Area
- Private Rear Garden with Fruit Trees
- Cul-De-Sac Position
Property Description
A Fabulous Extended Detached House with Four Bedrooms Comes to The Market with a Chain Free Sale, Private Rear Garden & Two Modern Bathrooms.This fabulous four bedrooms detached house comes to the market with a chain free sale, private rear garden, and driveway for a number of cars.
In brief the accommodations comprise entrance hall, convert garage to create a fourth bedroom with shower room, lounge, office, large open plan kitchen/living/dining room with oak units and log burning stove. The first floor has three good sized bedrooms and stunning modern four-piece bathroom suite with double door access.
Other features include gas central heating with combi boiler and uPVC double glazed windows.
Tenure - Freehold
Council Tax Band C
GROUND FLOOR
Entrance HallEnter via composite door, door leading to living room, door leading to the ground floor bedroom.
Ground Floor Bedroom Four3.86m x 2.51m max12'8 x 8'3 max
Garage has been converted to create a downsize bedroom with radiator.
Shower RoomFitted with a two piece suite with shower cubicle, wash hand basin with mixer tap and airing cupboard with combi boiler.
Lounge4.42m x 3.25m14'6 x 10'8
With living flame electric fire, radiator and stairs to the first floor.
Office3.25m x 2.54m10'8 x 8'4
Flexible room and could be used as second sitting room or office.
Open Plan Kitchen/Living/Dining Area7.24m max x 6.1m max23'9 max x 20 max
Fitted with a range of oak floor, wall and draw units with one and half sink with mixer tap. Slot in cooker with tiled splash back and electric extractor fan over. Plumbing for a washer, dryer and dishwasher. Tile effect vinyl flooring, radiators, log burning stove with stone hearth and uPVC double glazed French doors leading onto the garden.
Cloakroom/WCFitted with a modern two piece suite with wash hand basin with mixer tap, W/C and electric fan.
FIRST FLOOR
Landingaccess to the loft and storage cupboard over the stairs.
Bedroom One4.52m max x 3.28m max14'10 max x 10'9 max
With fitted storage cupboard, radiator and access to the family bathroom.
Bedroom Two3.86m x 2.51m12'8 x 8'3
With radiator
Bedroom Three2.51m x 2.13m8'3 x 7'
With radiator
BathroomFitted with a stunning modern four piece suite with walk in shower, free standing bath, wash hand basin with mixer tap. W/C with Victorian style high level cistern and pull chain. Art deco style towel rail, wood laminate floor and blue tooth speaker.
EXTERNAL
Driveway & GardensTo the front there is a flag stone driveway for a number of cars, grass front lawn and gated access leading to the private rear garden that is not directly overlook at the rear. The garden features, rasied sleeper bed grass lawn, outside tap, power points and patio area. Plumb, apple and Japanese acer tree.
Tenure - Freehold
Council Tax Band C





Share this with
Email
Facebook
Messenger
Twitter
Pinterest
LinkedIn
Copy this link