4 bed house for sale in Enterpen, Hutton Rudby, TS15
4 Bedrooms
3 Bathrooms
Your Personal Agent
Key Features
- ‘Applegarth’ Is A Distinctive Family/Executive Residence Occupying a Delightful Plot Within the Sought After Village of Hutton Rudby
- The Property Occupies a Stunning Plot Extending to 0.31 Acres with Attractive Established Gardens, Extensive Gravelled Driveway & Parking Area
- Larger Than Average Garage with Additional Attached Oak Car Port/Garage with Parking For Two Vehicles
- The Property Dates Back to 1850 & There Are Some Beautiful Historic Features Including Some Leaded Light Windows
- In More Recent Times, The House Has Been Extensively Improved with Tasteful Decor & High Quality Fittings
- Four Spacious Bedrooms, All Having Fitted Wardrobes, An En-Suite Shower Room to The Master Bedroom & A Redesigned Family Bathroom
- Warmed By a Gas Central Heating System, Provides Evolution Storm UPVC Double Glazed Windows to Most of the Windows & A Security Alarm System
- Hutton Rudby Offers an Excellent Range of Amenities Including a Village Shop with Post Office & Petrol Station, Junior School, Public Houses, & Doctors’ Surgery
- The Market Towns of Stokesley & Yarm Are Accessible, As Are Transport Links Via the A19 Road Network
Property Description
‘Applegarth’ Is A Distinctive Family/Executive Residence Occupying a Delightful Plot Within the Sought After Village of Hutton Rudby. The Property Occupies a Stunning Plot Extending to 0.31 Acres, With Attractive Established Gardens, Extensive Gravelled Driveway, And Parking Area, Larger Than Average Garage with Additional Attached Oak Car Port/Garage with Parking for Two Vehicles.Applegarth’ is a distinctive family/executive residence occupying a delightful plot within the sought after village of Hutton Rudby. The property occupies a stunning plot extending to 0.31 acres, with attractive established gardens, extensive gravelled driveway, and parking area, larger than average garage with additional attached oak car port/garage with parking for two vehicles. The property dates back to 1850 and there are some beautiful historic features including some leaded light windows. In more recent times, the house has been extensively improved, with tasteful decor and high quality fittings. Briefly comprises entrance hallway with study area, cloakroom/WC, living room, lounge, kitchen/dining room, utility room and study/office. On the first floor there are four spacious bedrooms, all having fitted wardrobes, an en-suite shower room to the master bedroom and a redesigned family bathroom. The house is warmed by a gas central heating system and provides Evolution storm UPVC double glazed windows to most of the windows and a security alarm system. Hutton Rudby offers an excellent range of amenities including a village shop with post office and petrol station, Junior school, public houses, and doctors’ surgery. The market towns of Stokesley and Yarm are accessible, as are transport links via the A19 road network.
Tenure - Freehold
Council Tax Band G
GROUND FLOOR
Hallway Incorporating a Study AreaWith entrance door and side window with leaded lights. There is a range of bespoke fitted cupboards with shelving. Built-in storage cupboard, under stairs cupboard, solid wood flooring, ceiling downlighting, rear double glazed window and radiator. Staircase leading to the first floor.
Cloakroom/WC1.5m x 0.9mWith high level WC and wash hand basin. Front facing window with leaded lights and downlighting.
Living Room5.6m x 3.66m plus bayplus bay
With attractive solid wood flooring, double glazed bay window to the front with additional side window. Radiator, ceiling downlighting and double doors returning to the hallway.
Lounge5.33m x 4.22mStovax multi fuel integrated stove with granite hearth. Radiator in decorative cover, solid oak flooring and four double glazed windows. Internal door to the kitchen/dining room and sealed unit double glazed doors open to the rear garden.
Kitchen/Dining Room7.87m x 3.35m plus recessplus recess
Offering a comprehensive range of wall and floor units with granite worktops incorporating a Belfast style sink unit with mixer taps. Built-in ‘Rangemaster' range oven with extractor fan over, Limestone flooring with underfloor heating, double glazed windows, two roof vents, ceiling downlighting and double doors opening to the rear garden.
Utility Room2.87m x 2.16mWall mounted Worcester boiler, plumbing for automatic washing machine, vent for tumble dryer and double glazed window to the front.
Study4.47m x 2.16mRadiator, double glazed window, downlighting and external access door.
FIRST FLOOR
Split Level LandingWith radiator, roof window, feature window with leaded lights to the side elevation and built-in storage cupboard.
Master Bedroom4.2m plus bay x 3.84m4.2m plus bay x 3.84m
With a double glazed bay window overlooking the rear garden, fitted wardrobes and radiator.
En-Suite Shower Room2.24m x 1.88mCorner shower enclosure, wash hand basin and low level WC. Attractive feature window with leaded lights and roof window. Tiled walls and floor with heated electric floor and chrome effect heated towel rail.
Bedroom Two4.4m to robes x 3.73m4.4m to robes x 3.73m
Hammonds fitted wardrobes to one wall, two double glazed windows and radiator.
Bedroom Three3.5m x 3mFitted wardrobes, radiator, and double glazed window.
Bedroom Four4.34m x 2.29mFitted wardrobes, radiator, and double glazed window.
Bathroom3.15m x 2.34mEnclosed bath, wash hand basin in vanity unit and low level WC. Corner shower enclosure, tiled walls and floor with electric heated floor and chrome effect heated towel rail. Feature window with leaded lights and downlighting.
EXTERNALLY
Gardens & GarageThe property occupies a plot extending to 0.31 acres, having a lawned front garden with a variety of shrubs and trees. An extensive gravelled driveway and car parking area lead to the larger than average garage with electric insulated roller door, power points and lighting. There is a further oak built car port/garage with space for two vehicles and having an EV charging point. A side access path with workshop/store leads to the rear of the house. The generous rear garden is not directly overlooked, being mainly laid to lawn with a variety of mature trees and shrubs, together with a lower level paved terrace, ideal for outdoor entertaining. To the far end of the garden there is a vegetable garden and cedar greenhouse.
Tenure - Freehold
Council Tax Band G
AGENTS REF:DC/LS/YAR240109/05032024
Location
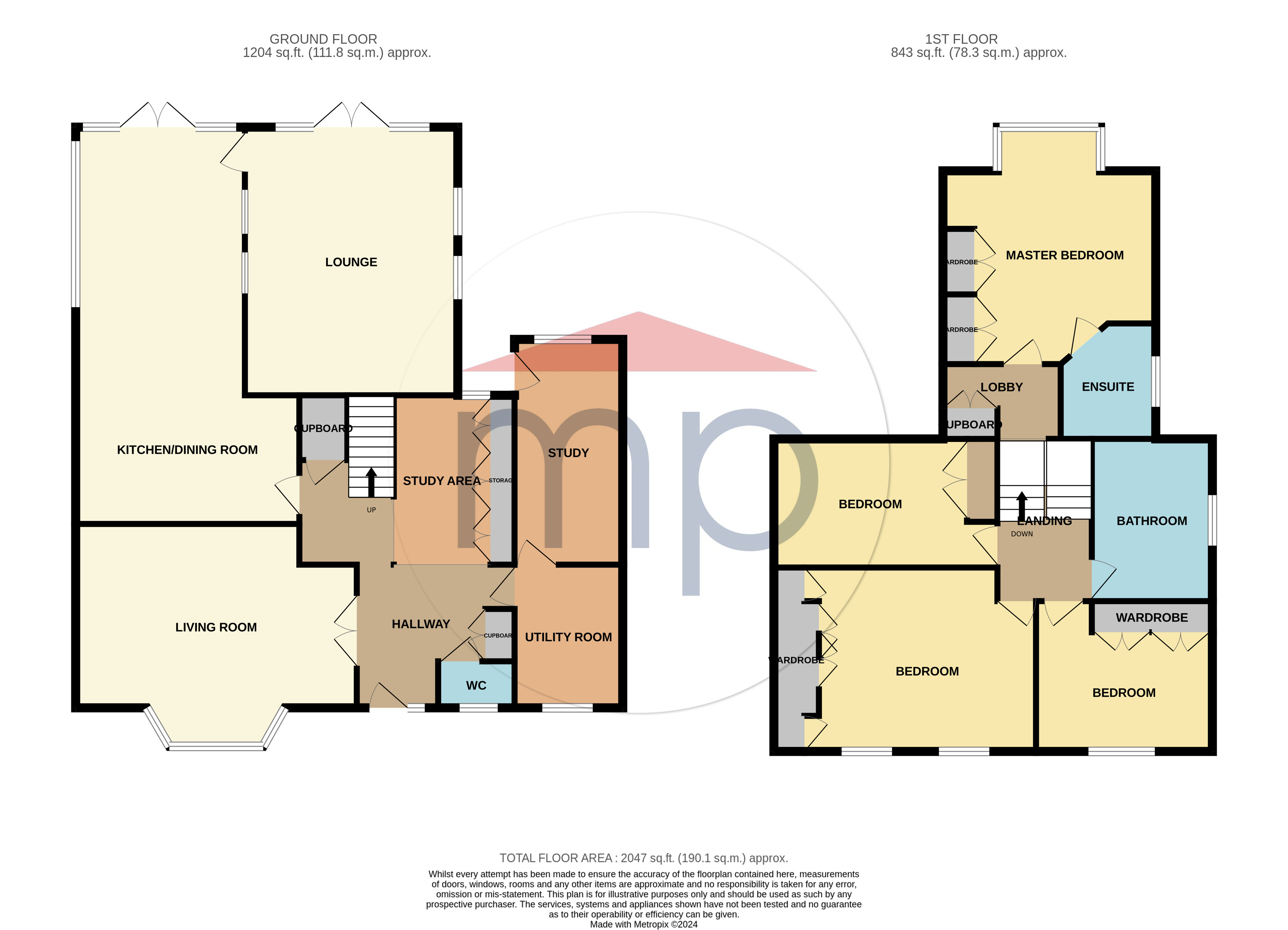
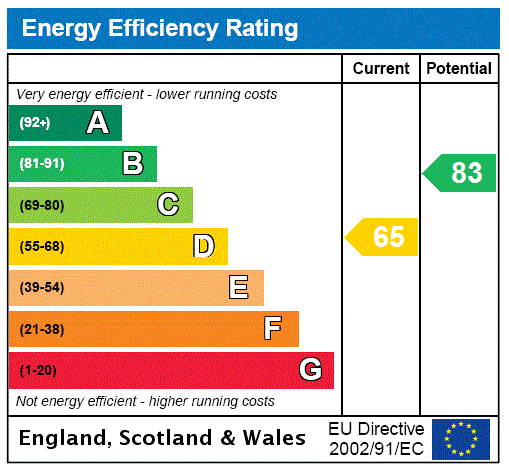



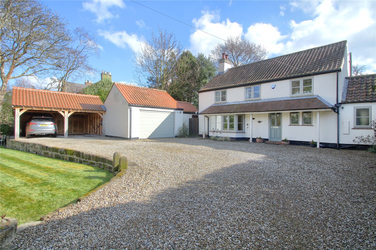
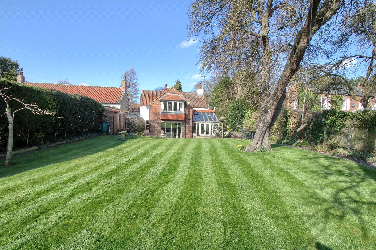
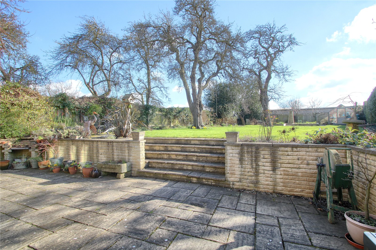
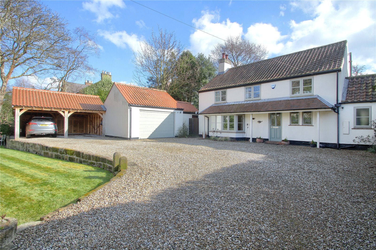
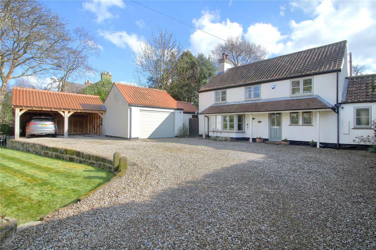
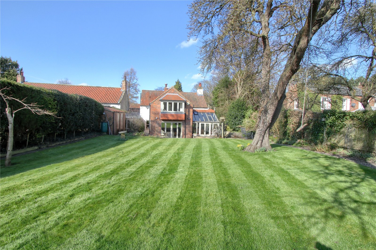
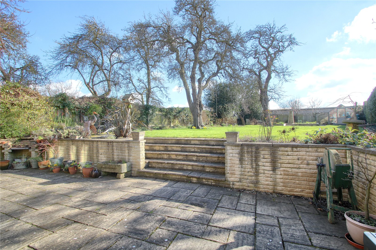
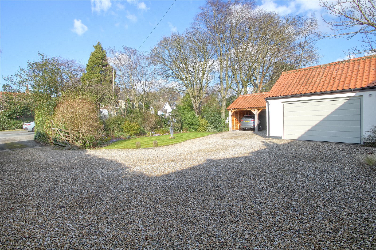
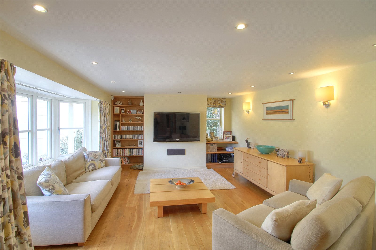
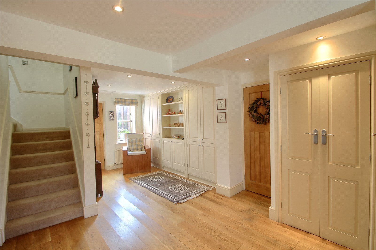
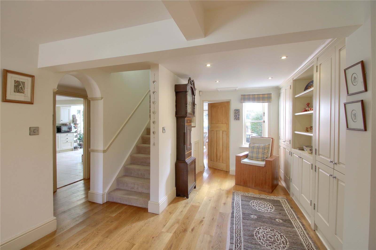
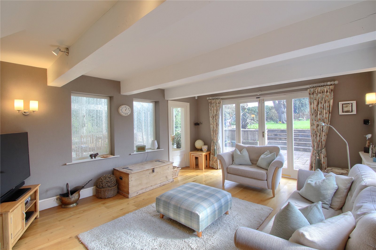
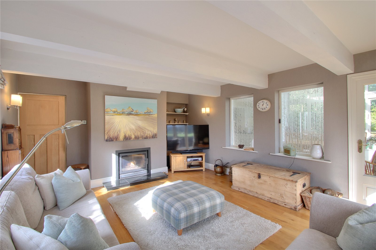
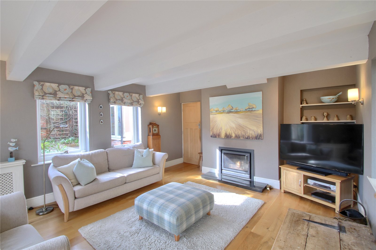
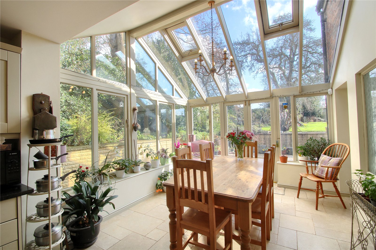
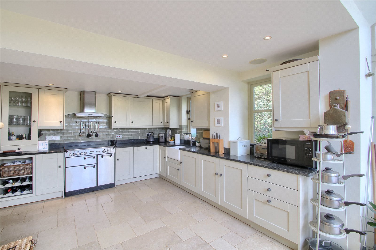
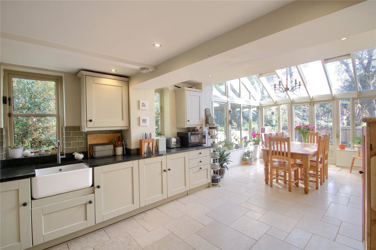
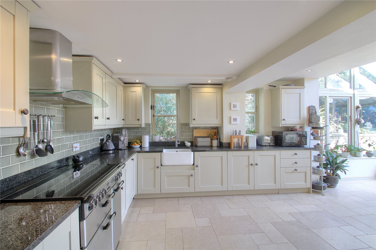
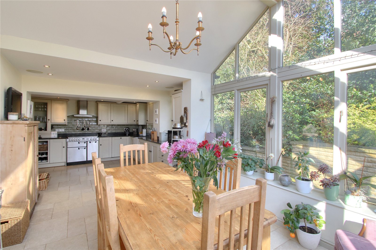
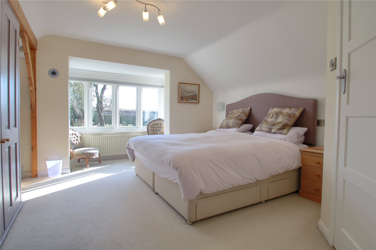
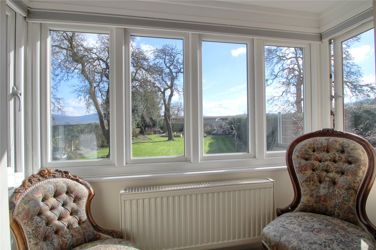
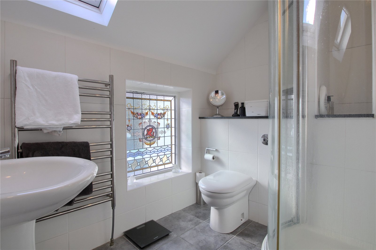
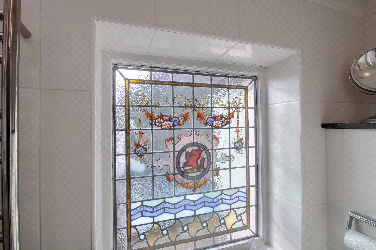
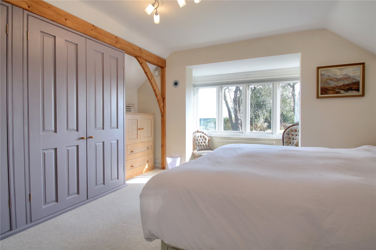
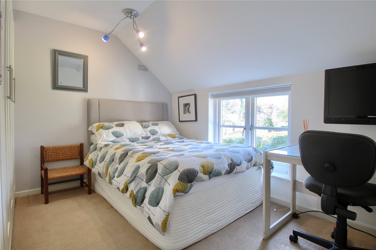
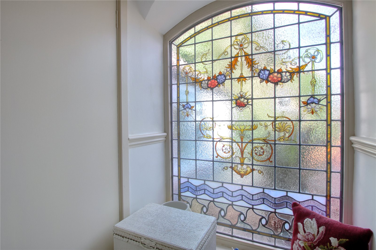
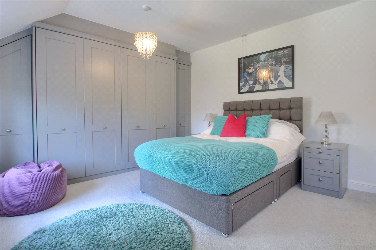
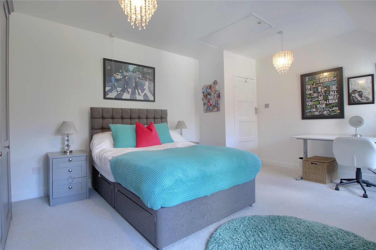
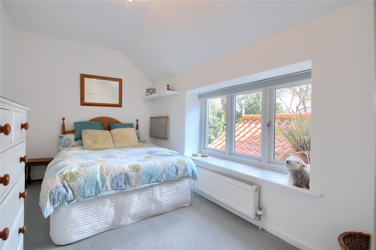
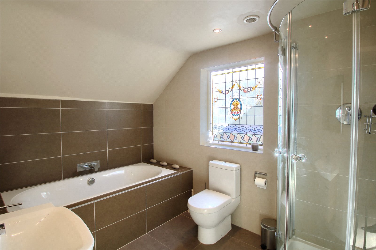
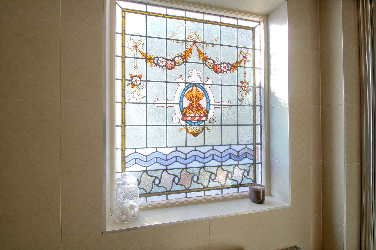
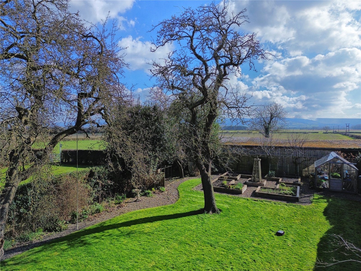
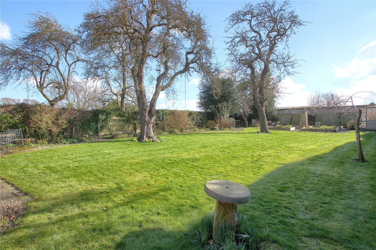
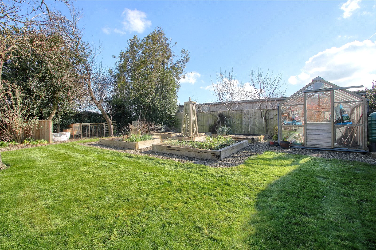
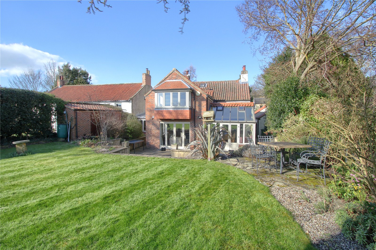

Share this with
Email
Facebook
Messenger
Twitter
Pinterest
LinkedIn
Copy this link