4 bed house for sale in Elms Way, Yarm, TS15
4 Bedrooms
2 Bathrooms
Key Features
- Presented to An Exceptionally High Standard, An Outstanding Four Bedroom Detached Family Home Sensibly Priced for A Quick Sale
- Constructed By Avant Homes to The Rosebury Design & Situated on The Prestigious Tall Trees Development in Yarm
- Offering High Quality Fittings Throughout, A Gas Central Heating System & Double Glazing
- Stunning Open Plan Kitchen/Diner with Built-In Oven, Gas Hob, Microwave Oven & Dishwasher
- Delightful Living Room/Family Room with Bi-Folding Doors Opening to The Rear & Spacious Lounge with Front Bay Window
- Utility Room & Cloakroom/WC
- Four Spacious Bedrooms with Master Having an En-Suite Shower Room & Impressive Family Bathroom with White Suite
- Occupying A Pleasant Corner Plot with Attractive Gardens, The Rear South Facing, Block Paved Double Width Driveway & Spacious Single Garage
- Excellent Location Close to Highly Regarded Schooling & Yarm Railway Station
Property Description
Constructed By Avant Homes to The Rosebury Design & Situated on The Prestigious Tall Trees Development in Yarm, An Outstanding Four Bedroom Detached Family Home Sensibly Priced for A Quick Sale and Presented to An Exceptionally High Standard.Constructed by Avant Homes to the Rosebury Design and situated on the prestigious Tall Trees Development in Yarm, an outstanding four bedroom detached family home sensibly priced for a quick sale and presented to an exceptionally high standard.
Tenure - Freehold
Council Tax Band F
GROUND FLOOR
Entrance Hallway'
Lounge4.62m x 2.74m Measured into bayMeasured into bay
Living Room/Family Room5.18m x 3.05m
Open Plan Kitchen/Diner5.1m x 3.96m
Utility Room1.83m x 1.42m
Cloakroom/WC1.6m x 1.57m
FIRST FLOOR
Landing'
LoftBoarded loft with ladder offering lots of storage.
Master Bedroom3.96m x 3.66mFitted wardrobes.
En-Suite Shower Room2.5m x 1.37m
Bedroom Two3.15m x 2.8m to robesto robes
Fitted wardrobes.
Bedroom Three3.84m to robes x 2.74m12'7 to robes x 9'0
Fitted wardrobes.
Bedroom Four3.84m x 2.29m
Bathroom2.18m x 1.93m
EXTERNALLY
Gardens & GarageLawned front garden with a block paved double width driveway leading to the larger than average single garage with up and over door, power points and lighting. The delightful south facing rear garden is enclosed and mainly laid to lawn with paved patios and a decked seating area.
Tenure - Freehold
Council Tax Band F
AGENTS REF:DC/LS/YAR230333
Location
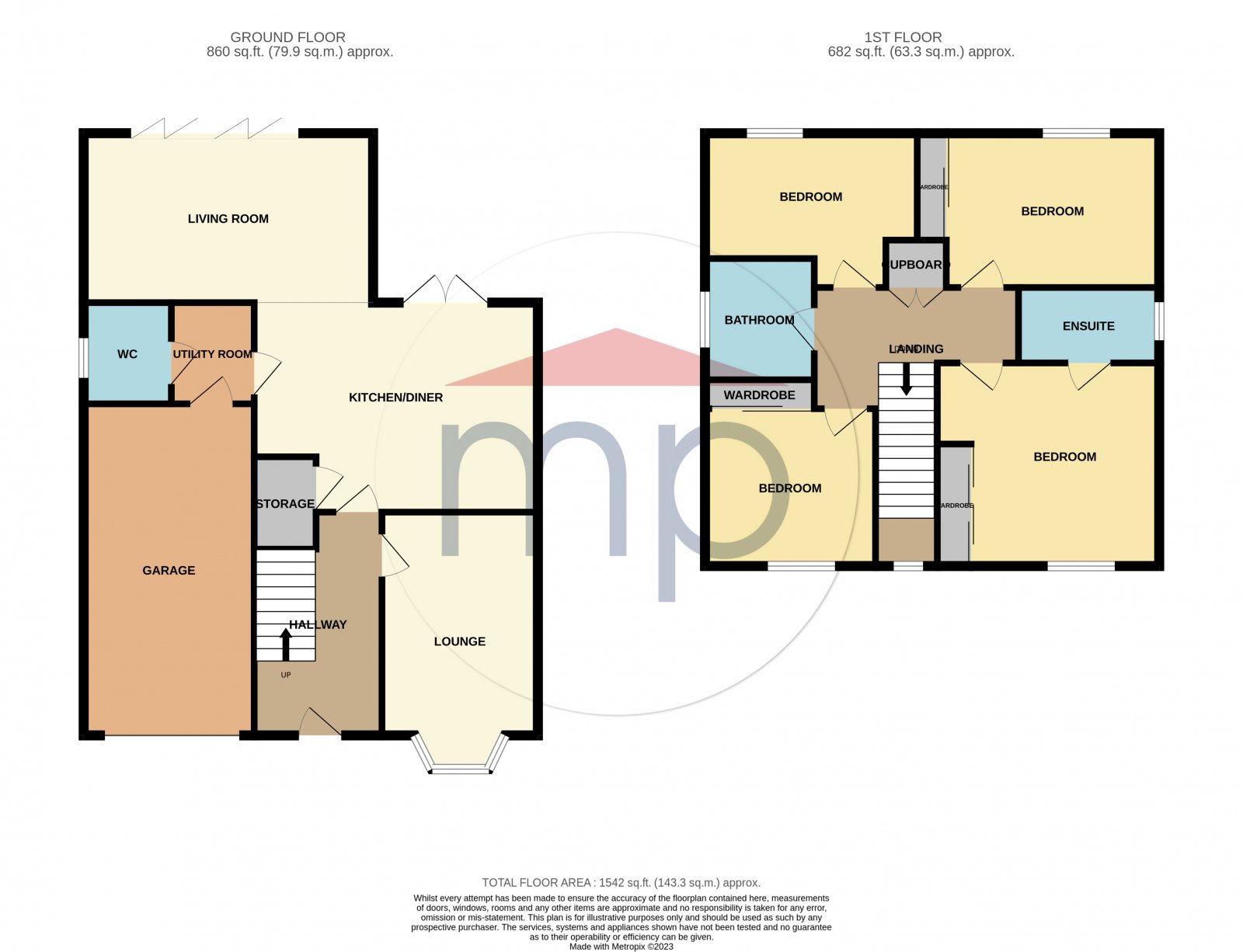
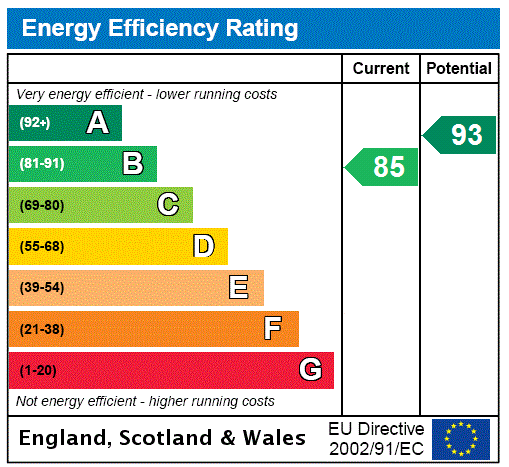



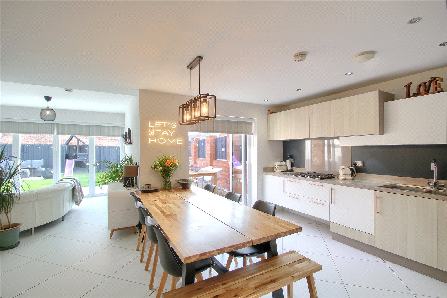
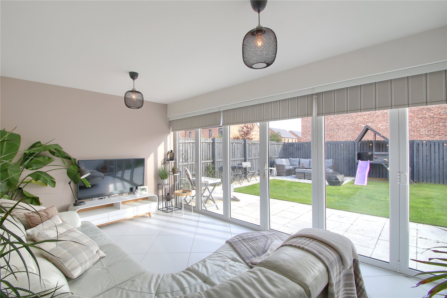
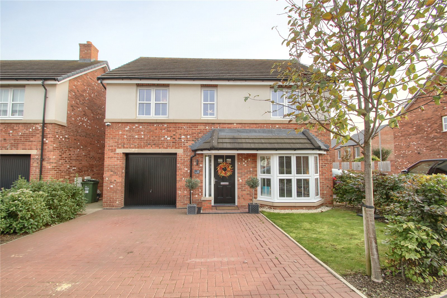
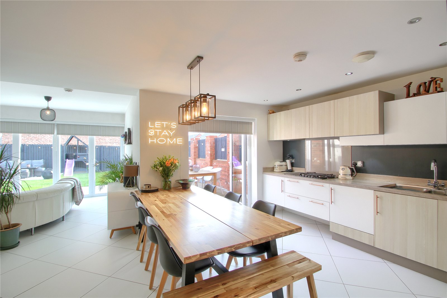
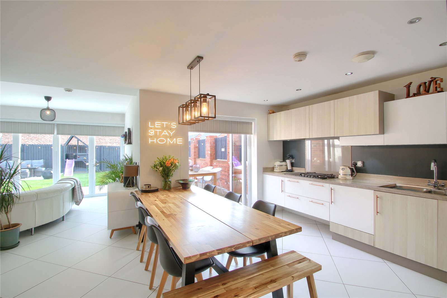
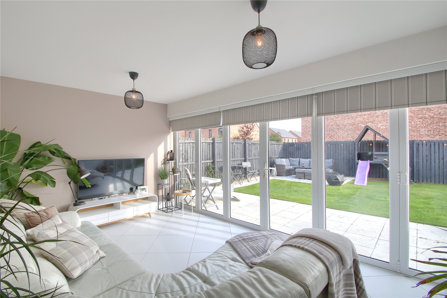
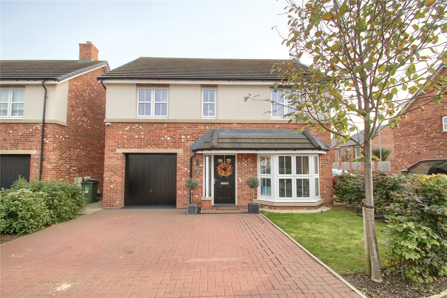
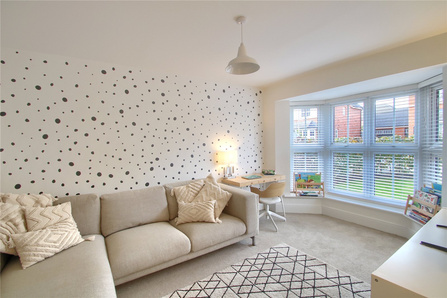
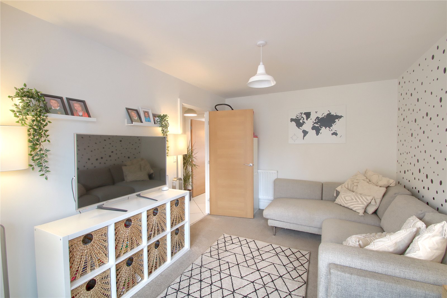
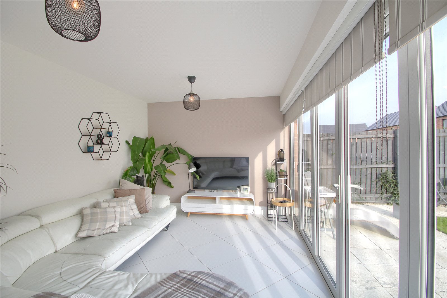
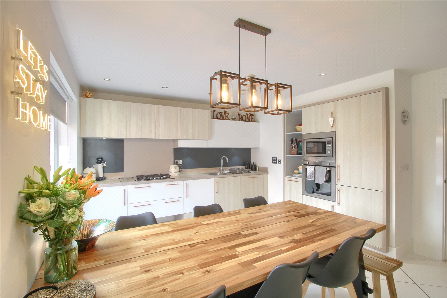
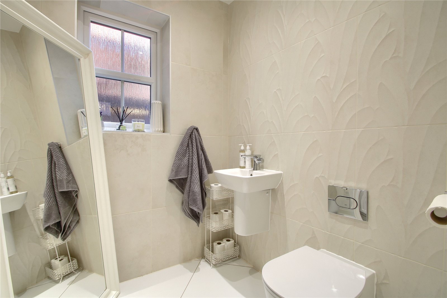
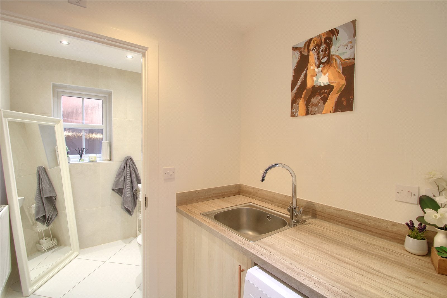
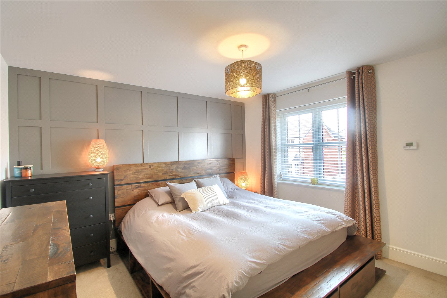
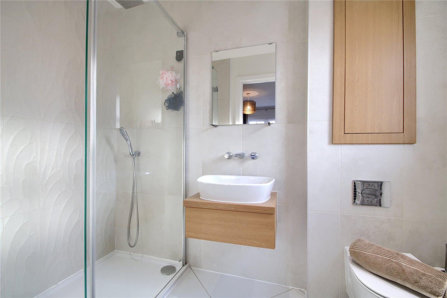
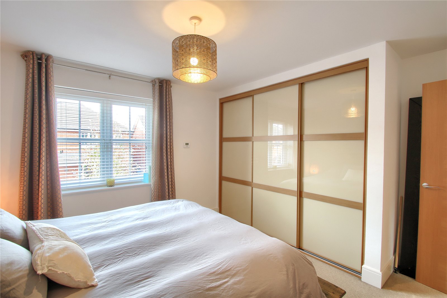
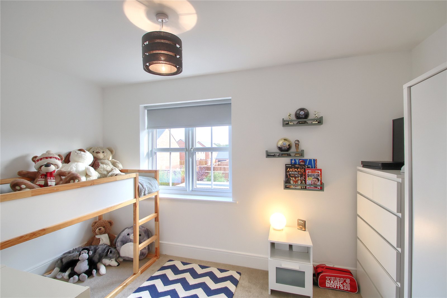
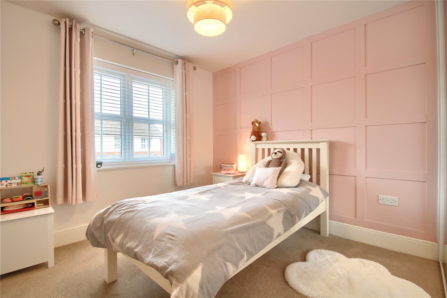
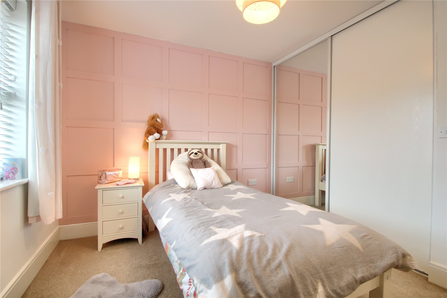
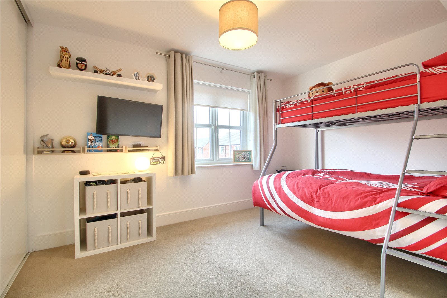
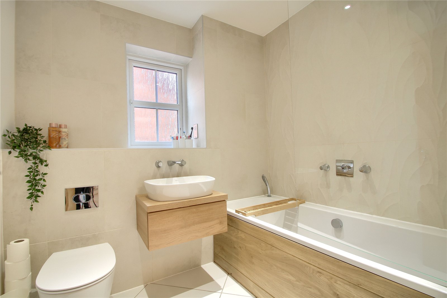
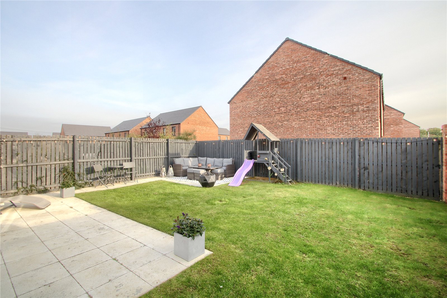
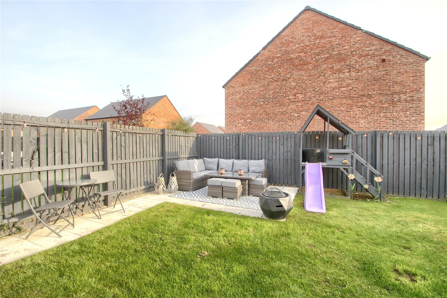
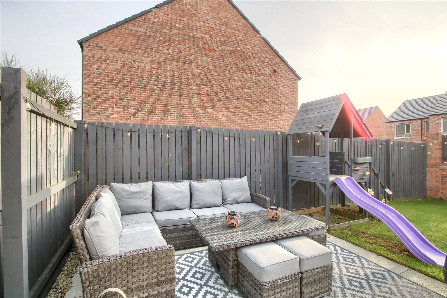
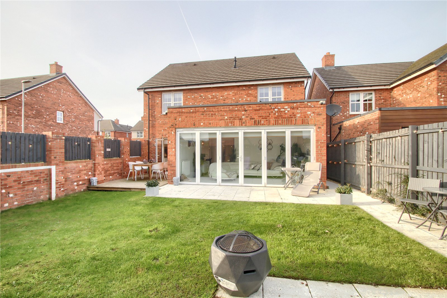
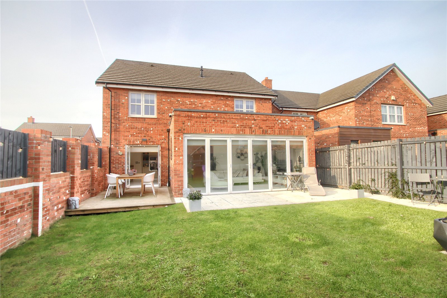
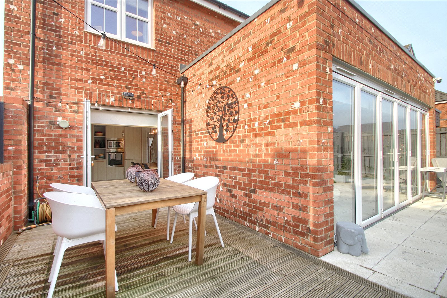
Share this with
Email
Facebook
Messenger
Twitter
Pinterest
LinkedIn
Copy this link