4 bed house for sale in Dillside, Elm Tree, TS19
4 Bedrooms
2 Bathrooms
Your Personal Agent
Key Features
- Simply Stunning Detached House Finished to the Highest of Order
- Cul-De-Sac Position on the Popular Estate of Elm Tree
- Beautiful Landscaped Rear Garden with Westerly Facing Aspect
- Over 1,800 Sq. Ft of Beautifully Presented Living Accommodation
- Generous Kitchen/Breakfast Room with a Range of Modern Units
- 25Ft Lounge/Diner with Multi Stove Burner
- Extended Master Bedroom with En-Suite
- Three Further Double Bedrooms & Stunning Family Bathroom
Property Description
Show Home Credentials! This Large Four Bedroom/Two Bathroom Detached Home in a Cul-De-Sac Position Features a Westerly Facing Landscaped Garden, Garage & is Fabulously Presented Throughout.This exceptional four bedroom house is set in a cul-de-sac position with a westerly facing landscaped rear garden, garage with electric roller door, large concrete pattern driveway and would be of interest to families looking for a sizable, detached house that offers a high finished specification.
With over 1,800 sq. ft of on point fabulously presented living accommodation that comprises spacious entrance hall with cloakroom/WC, modern kitchen with smart high gloss units with granite work surfaces, breakfast area with central island and bi-folding doors and a 25ft lounge/diner with multi stove burner on the ground floor. The first floor has a large landing, extended master bedroom with modern en-suite, three further double bedrooms and stunning modern bathroom with a four-piece suite.
Other features include gas central heating with quality Worcester combi boiler, perfect fit blinds, speaker system with juke box, oak internal doors, and UPVC double glazing with composite front door.
Mains Utilities
Gas Central Heating
Mains Sewerage
No Known Flooding Risk
No Known Legal Obligations
Standard Broadband & Mobile Signal
No Known Rights of Way
Tenure - Freehold
Council Tax Band E
GROUND FLOOR
Entrance HallComposite entrance door with glass inlay to a spacious entrance hall with woodgrain effect laminate flooring, radiator, oak banister with glass inlay to the first floor and under stairs storage cupboard.
Kitchen4.7m x 3.56mFitted with a range of stunning white high gloss wall, drawer, and floor units with complementary granite work surface, six ring induction hob with brushed electric extractor fan over, integrated dishwasher and wine cooler, two integrated electric ovens, one with grill and one with microwave, woodgrain effect laminate flooring, LED downlights, space for American style fridge freezer, perfect fit blinds and leading into …
Breakfast Area3.7m x 3.56mWhite high gloss central island with granite work surface, radiator, LED downlights, juke box, control system for the surround sound in the kitchen breakfast area and bi-folding doors with perfect fit blinds open to the westerly facing rear garden marrying up the outside with the in.
Lounge Diner7.75m x 5.36mA generous living space with a multi stove log burning stove, woodgrain effect laminate flooring, two radiators and UPVC French doors open to the rear garden.
FIRST FLOOR
LandingWith access to the boarded loft via a sturdy dropdown ladder.
Bedroom One6.43m reducing to 3.6m x 4.32m into wardrobes reducing to 3.48m6.43m reducing to 3.6m x 4.32m into wardrobes reducing to 3.48m
White high gloss built-in wardrobes and two radiators.
En-SuiteFitted with an ultra-modern three-piece suite comprising double walk-in shower with glass shower screen and shower over, vanity unit with storage cupboard and wash hand basin with mixer tap, WC, fully tiled walls, and electric extractor fan.
Bedroom Two4.55m x 2.72mWith radiator and built-in wardrobes.
Bedroom Three4.57m x 2.44mWith radiator, woodgrain effect laminate flooring and built-in wardrobes.
Bedroom Four3.63m x 2.77mWith radiator and airing cupboard housing the Worcester Bosch combination boiler.
Family BathroomFitted with an ultra-modern four-piece suite comprising freestanding bath with mixer tap and shower attachment, ‘His & Hers' vanity units with wash hand basins and mixer taps, double walk-in shower with glass shower screen, WC, vertical tube radiator, porcelain tiled walls and floor, LED downlights, electric extractor fan and perfect fit blinds.
EXTERNALLY
Parking, Garage & GardenA concrete patterned driveway and gravelled area for a number of cars leads to an integrated garage with electric roller door, power supply and light. Side gated access leads to the westerly facing landscaped rear garden with large concrete patterned patio area, raised sleeper with astro turf top, concrete patterned steps leading to a further patio area with porcelain slabs, astro turf lawn, outside tap and power with evening lights and shed.
.Mains Utilities
Gas Central Heating
Mains Sewerage
No Known Flooding Risk
No Known Legal Obligations
Standard Broadband & Mobile Signal
No Known Rights of Way
Tenure - Freehold
Council Tax Band E
AGENTS REF:DC/LS/STO220171/24042024
Location
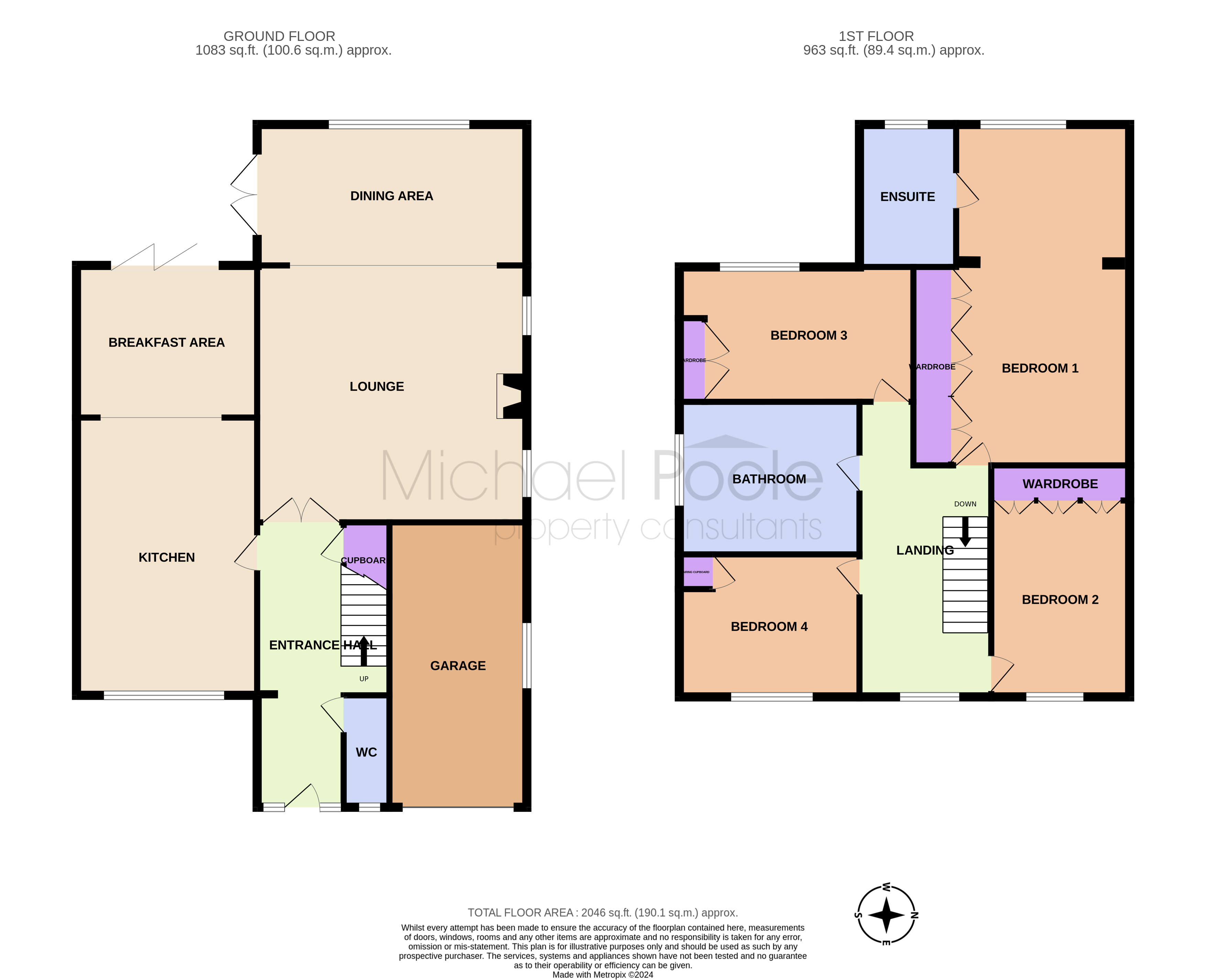


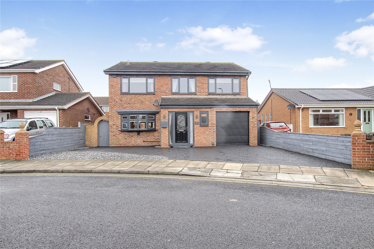
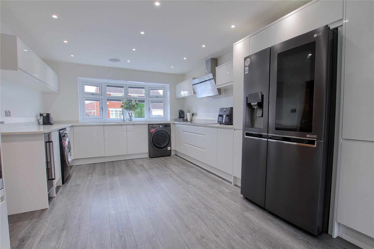
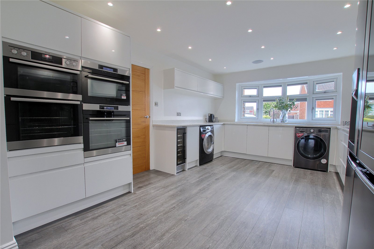
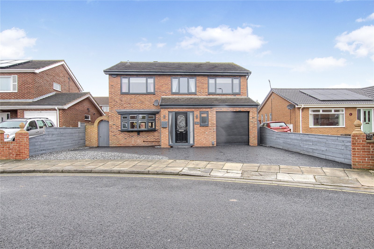
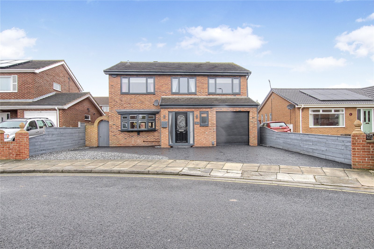
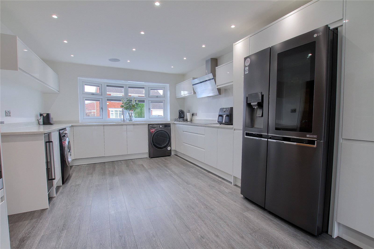
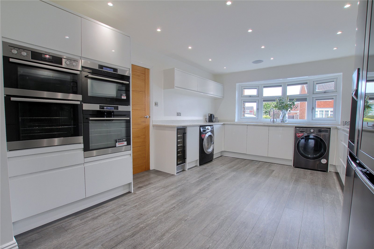
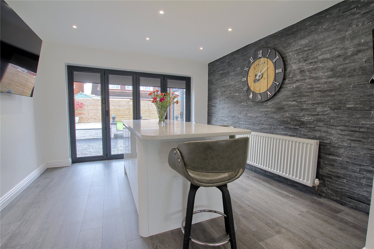
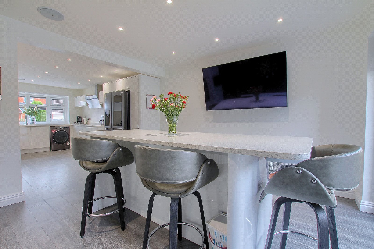
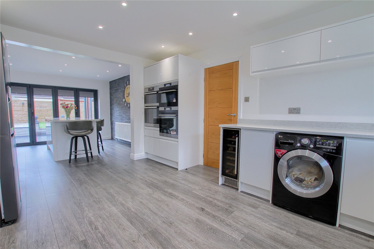
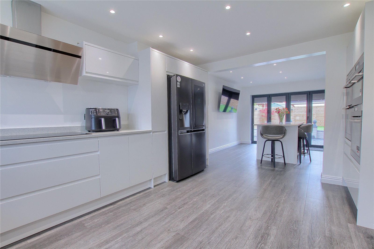
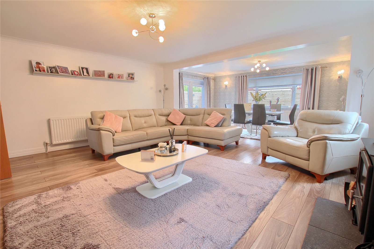
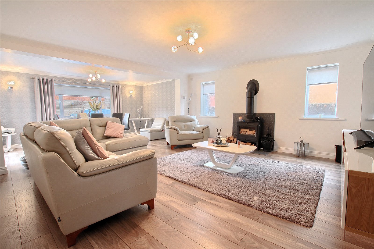
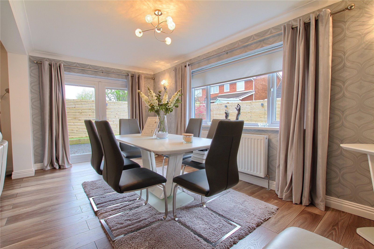
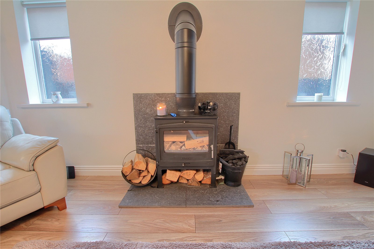
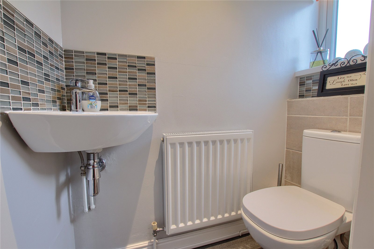
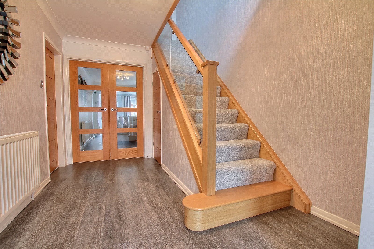
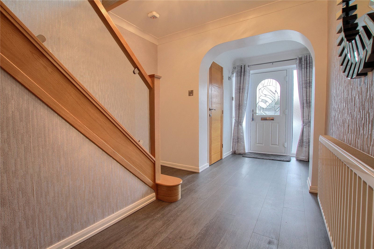
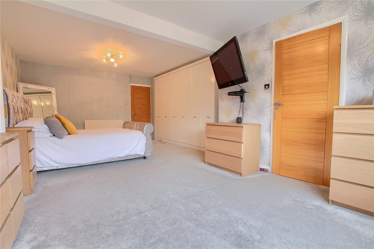
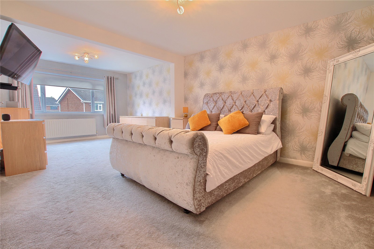
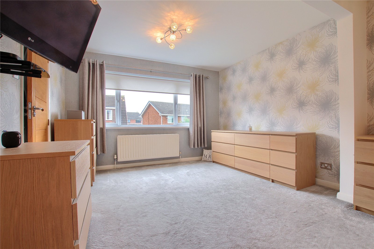
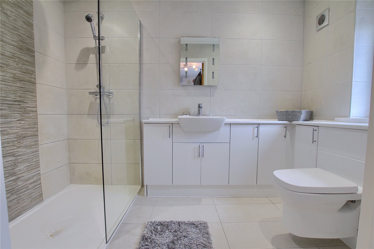
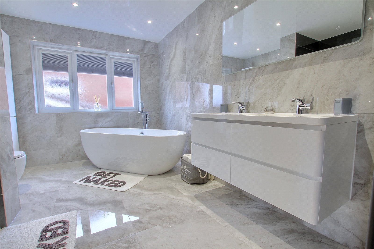
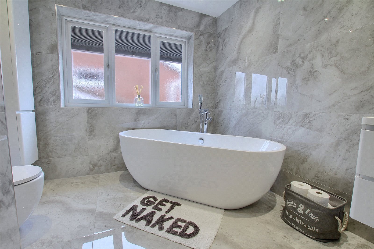
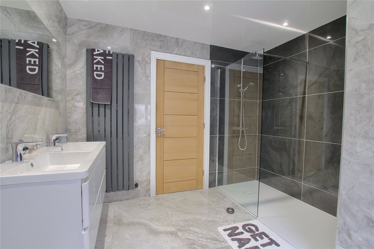
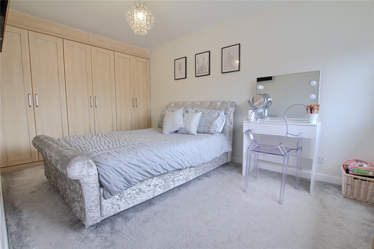
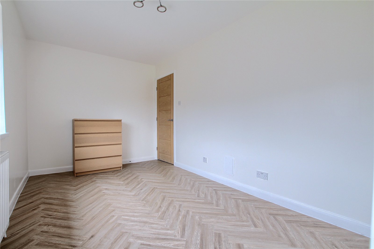
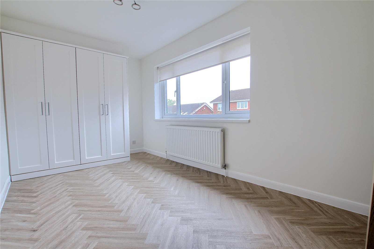
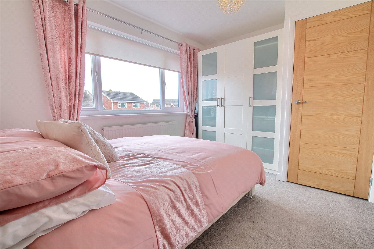
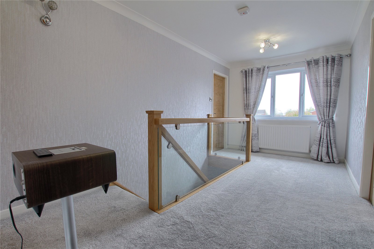
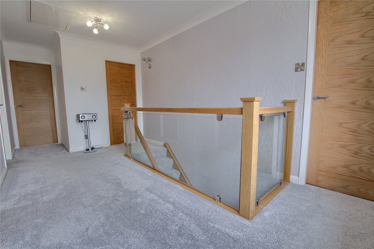
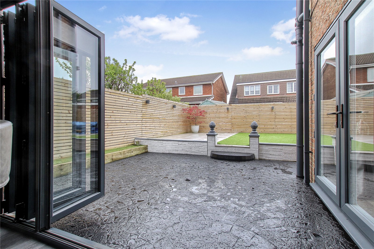
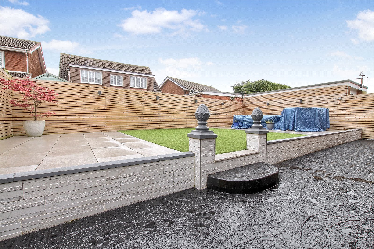
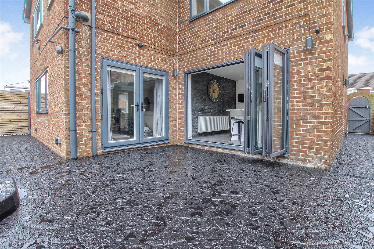
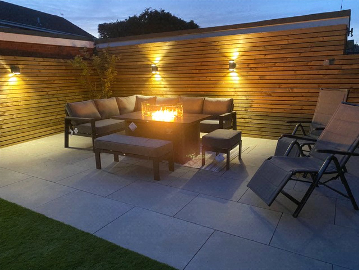
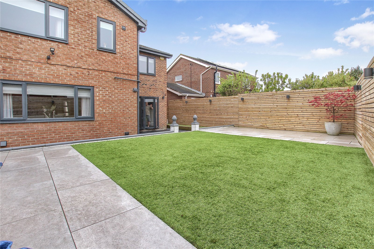
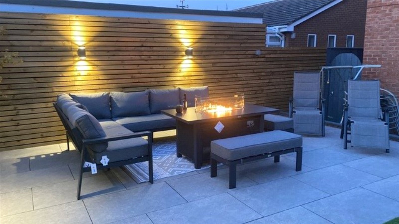

Share this with
Email
Facebook
Messenger
Twitter
Pinterest
LinkedIn
Copy this link