4 bed house for sale in Cranwell Grove, Thornaby, TS17
4 Bedrooms
2 Bathrooms
Your Personal Agent
Key Features
- Extended Detached House
- Offered to The Market with a Chain Free Sale
- Set in a Cul-De-Sac Position
- Four Good Sized Bedrooms
- Large Wraparound Garden with Rear Having a Westerly Facing Aspect
- 18ft Garage with Electric Roller Door & Carport
- Three Reception Rooms & Breakfast Kitchen
- Gas Central Heating with Combi Boiler & UPVC Double Glazing
Property Description
Set in the Corner of a Cul-De-Sac on Larger Westerly Facing Plot, This Hugely Impressive Sized Detached House has Been Extended to Create a Fantastic Family Home.Substantially larger than its outward appearance would have you believe, this chain free four bedroom detached house has been extended over the years to create a fantastic family sized home.
The property is set at the bottom of a cul-de-sac and sits on a generous 0.15 acre plot with wraparound garden. Most fortunately the rear garden has a westerly facing aspect and features a 18ft garage with electric roller door and carport.
With over 1,200 sq. ft of living accommodation comprising entrance hall, front lounge, kitchen/diner, dining room, sitting room and downstairs shower room on the ground floor. The first floor has four bedrooms and bathroom with modern white suite.
Other features include gas central heating and UPVC Double Glazing.
Tenure - Freehold
Council Tax Band D
GROUND FLOOR
Entrance HallUPVC double glazed entrance door with glass inlay, woodgrain effect laminate flooring, storage cupboard and staircase to the first floor.
Lounge5.54m x 3.15mWith two radiators and living flame electric fire with pictorial tiled hearth and wood surround.
LobbyWith under stairs storage cupboard.
Ground Floor Shower RoomFitted with a white three-piece suite comprising corner shower cubicle with glass shower door and electric shower over, wash hand basin with mixer tap, WC, fully tiled walls and floor and electric extractor fan.
Breakfast Kitchen5.6m x 4.04m (max)(max)
Fitted with a range of white wall, drawer, and floor units with complementary marble effect work surface, one and a half bowl ceramic sink with mixer tap and drainer, four ring gas hob with tiled splashback and electric extractor fan over, integrated electric oven, plumbing for washing machine and dishwasher, tiled floor and LED downlights.
Dining Room4.6m x 2.77mWith radiator.
Sitting Room3.56m x 2.6m into alcoveinto alcove
With radiator, woodgrain effect laminate flooring and double glazed sliding door to the westerly facing garden.
FIRST FLOOR
LandingWith access to the loft and storage cupboard.
Bedroom One3.28m (max) x 3.2m (max)10'9 (max) x 10'6 (max)
With radiator and built-in wardrobes with mirror sliding door.
Bedroom Two3.1m x 2.72mWith radiator.
Bedroom Three3.1m into recess x 2.74m10'2 into recess x 9'0
With radiator.
Bedroom Four3.2m reducing to 2.2m x 2.13m reducing to 1.7m10'6 reducing to 7'3 x 7'0 reducing to 5'7
With radiator.
BathroomFitted with a modern white three-piece suite comprising tiled panelled bath with mixer tap over, vanity unit with wash hand basin, WC, chrome towel rail, fully tiled walls and floor and electric extractor fan.
EXTERNALLY
GardensThe property sits on a large corner plot with lawned front garden and double wrought iron gates opening to the side garden with lawn, raised brick flowerbeds, brick built shed and mature tree borders. The rear garden has a westerly aspect and features lawn, flagstone patio area, further raised brick built beds and outside tap.
ParkingA block paved driveway leads to a concrete driveway with carport and continues to the garage.
Carport6.4m x 2.87m
Garage5.6m x 2.87mWith electric roller door, power supply, light, combination boiler and rear access door to the garden.
Tenure - Freehold
Council Tax Band D
AGENTS REF:MH/LS/ING230499/11012024
Location
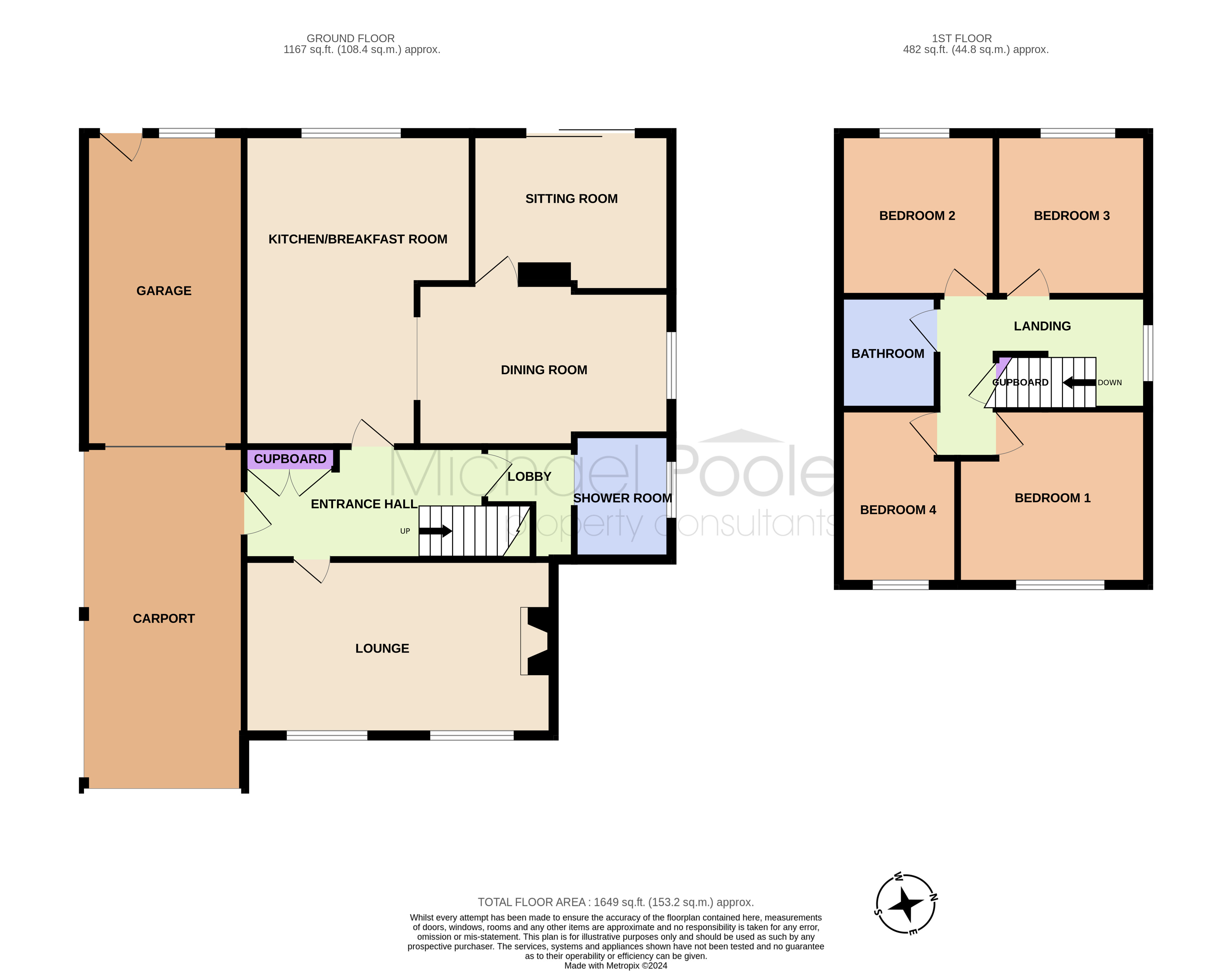
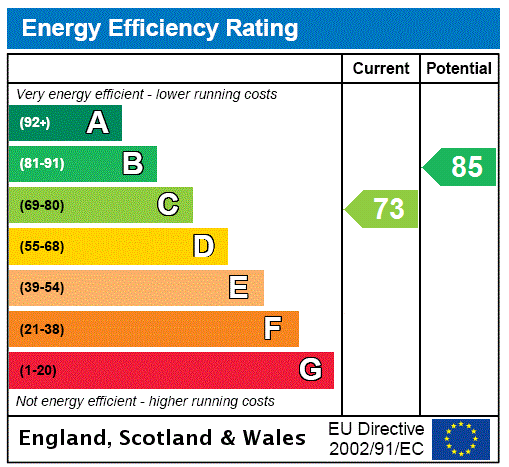



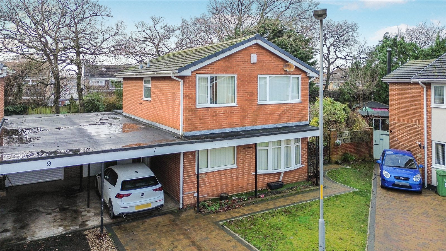
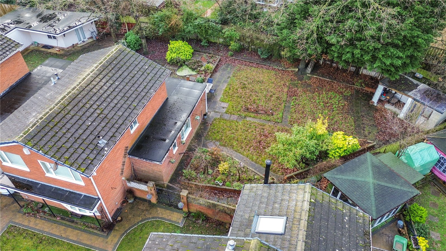
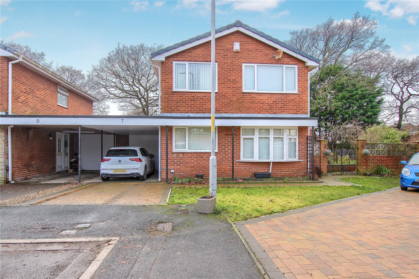
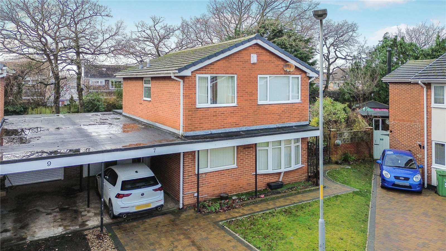
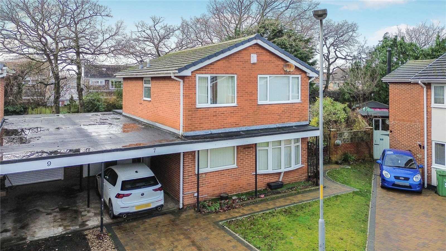
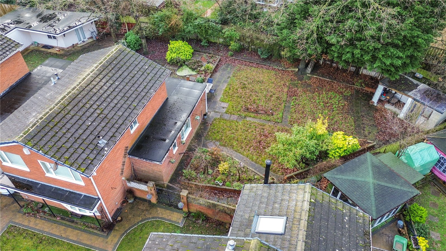
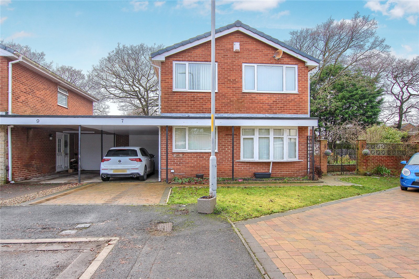
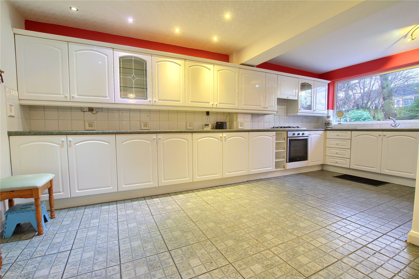
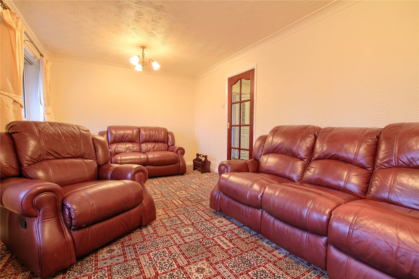
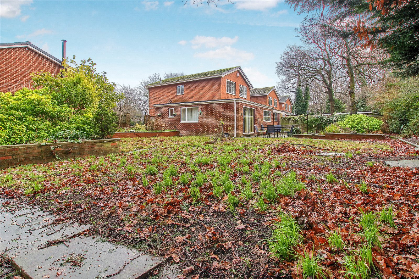
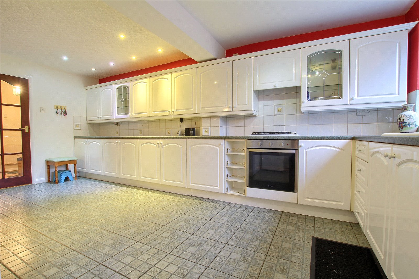
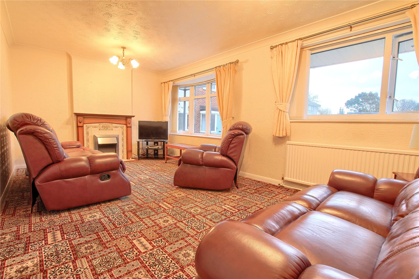
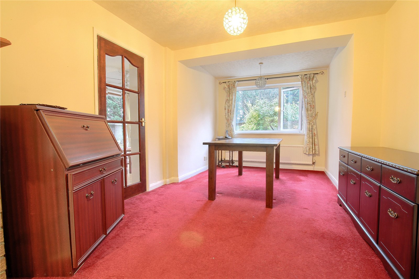
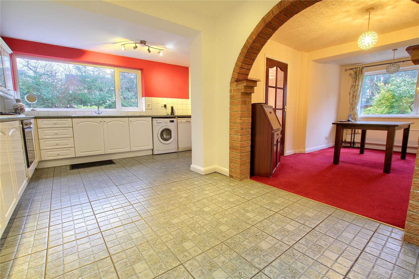
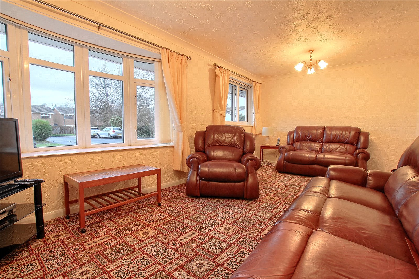
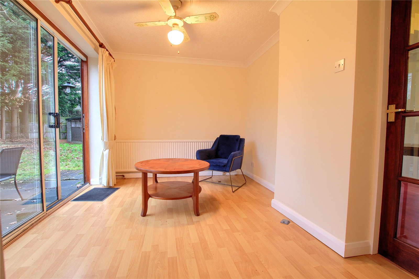
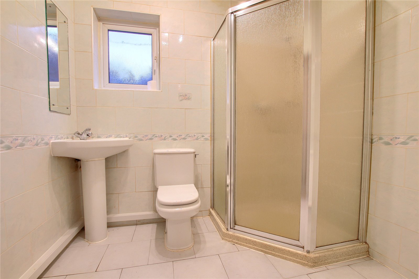
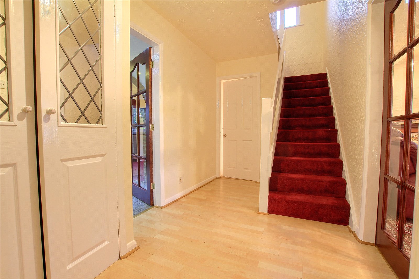
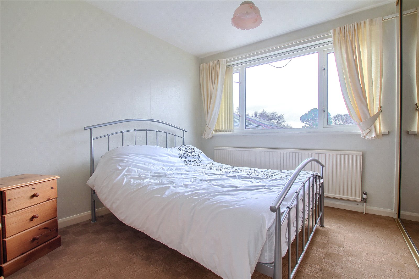
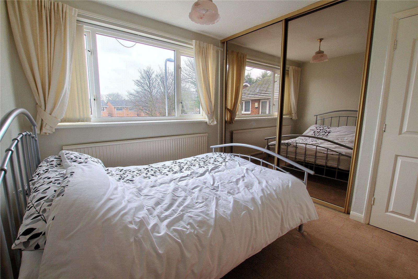
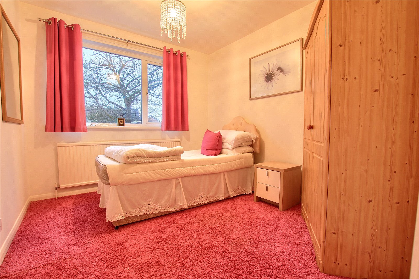
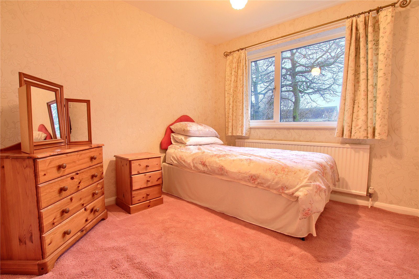
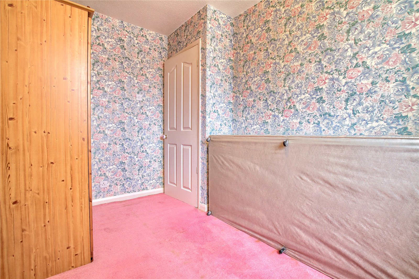
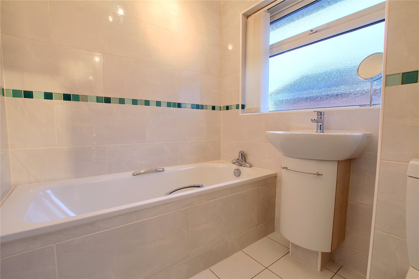
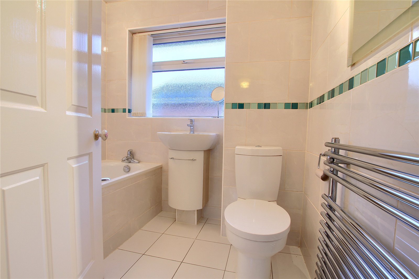
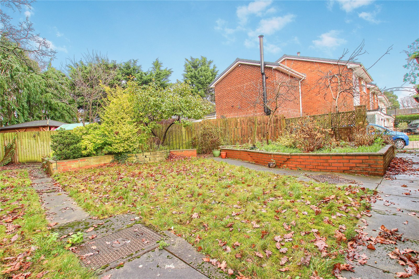
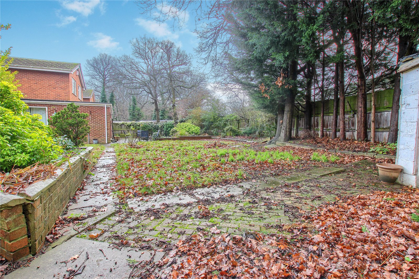
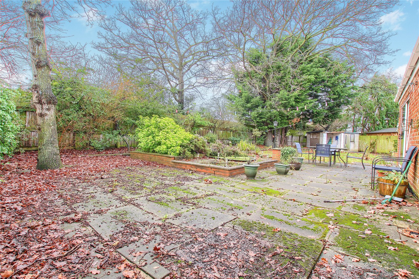
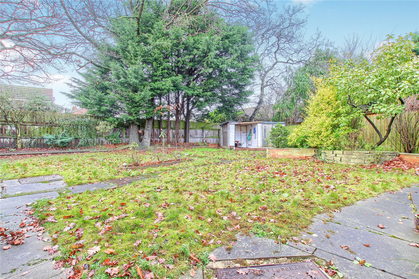
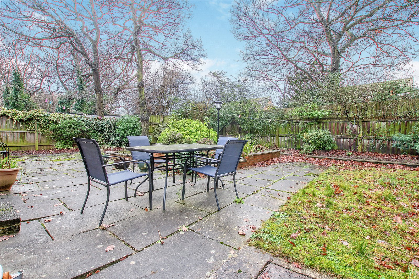
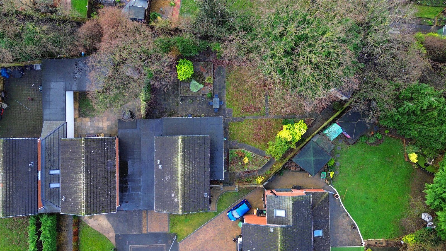
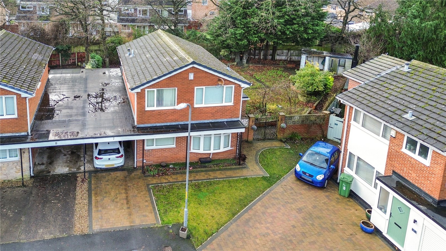

Share this with
Email
Facebook
Messenger
Twitter
Pinterest
LinkedIn
Copy this link