4 bed house for sale in Cinnabar Road, Stockton-On-Tees, TS19
4 Bedrooms
2 Bathrooms
Key Features
- Detached House with Four Double Bedrooms
- Family Bathroom & En-suite
- Two Reception Rooms
- Kitchen/Diner, Utility & Cloakroom/WC
- Cul-De-Sac Position
- South Facing Private Wraparound Gardens
- Driveway & Double Detached Garage with Eves Storage
Property Description
A Truly Outstanding Property with DOUBLE Bedrooms, Family Bathroom and En-Suite plus TWO Reception Rooms, Kitchen/Diner with Utility, Cloakroom/WC and Complimented by SOUTH Facing PRIVATE Wraparound Gardens and DOUBLE GARAGE.A truly outstanding property with double bedrooms, family bathroom and en-suite plus two reception rooms, kitchen/diner with utility, cloakroom/WC and complimented by south facing private wraparound gardens and double garage.
Tenure - Freehold
Council Tax Band E
GROUND FLOOR
Entrance HallFront aspect UPVC double glazed window and door, stairs to first floor, storage cupboard under stairs, wall mounted radiator, and Karndean flooring.
Ground Floor WCLow level WC, pedestal wash hand basin, wall mounted radiator, and Karndean flooring.
Lounge4.62m x 3.33mRear aspect UPVC double glazed French doors and wall mounted radiator.
Playroom2.16m x 2.31mFront aspect UPVC double glazed window and wall mounted radiator.
Kitchen Diner6.83m x 2.83mFront aspect double glazed UPVC window, rear aspect UPVC double glazed French doors, superb range of wall and floor units with granite worktop, inset with stainless steel sink and drainer, plumbed for dishwasher, larder unit, electric cooker, gas hob, extractor hood, high gloss floor tiles, and wall mounted radiators.
Utility Room1.65m x 1.85mRear aspect double glazed UPVC door, range of wall and floor units, wall mounted radiator, worktops, and tiled floor.
FIRST FLOOR
LandingAccess to loft via hatch and airing cupboard.
Bedroom One3.48m x 3.43mFront aspect UPVC double glazed window, fitted wardrobes, and wall mounted radiator.
En-Suite Bathroom1.83m x 1.81mShower cubicle, low level WC, pedestal wash hand basin, and wall mounted radiator.
Bedroom Two3.03m x 2.91mFront aspect UPVC double glazed window, fitted wardrobes, and wall mounted radiator.
Bedroom Three2.92m x 2.90mRear aspect UPVC double glazed window, fitted wardrobes, and wall mounted radiator.
Bedroom Four2.61m x 2.95mRear aspect UPVC double glazed window, and wall mounted radiator.
Bathroom1.87m x 2.32mRear aspect UPVC double glazed window and newly fitted modern bathroom suite.
EXTERNALLY
Gardens & Double GarageFront, side and rear gardens, driveway leading to detached double garage, rear garden with patio area and Gazebo.
Tenure - Freehold
Council Tax Band E
AGENTS REF:LJ/LS/STO220773/22122023
Location
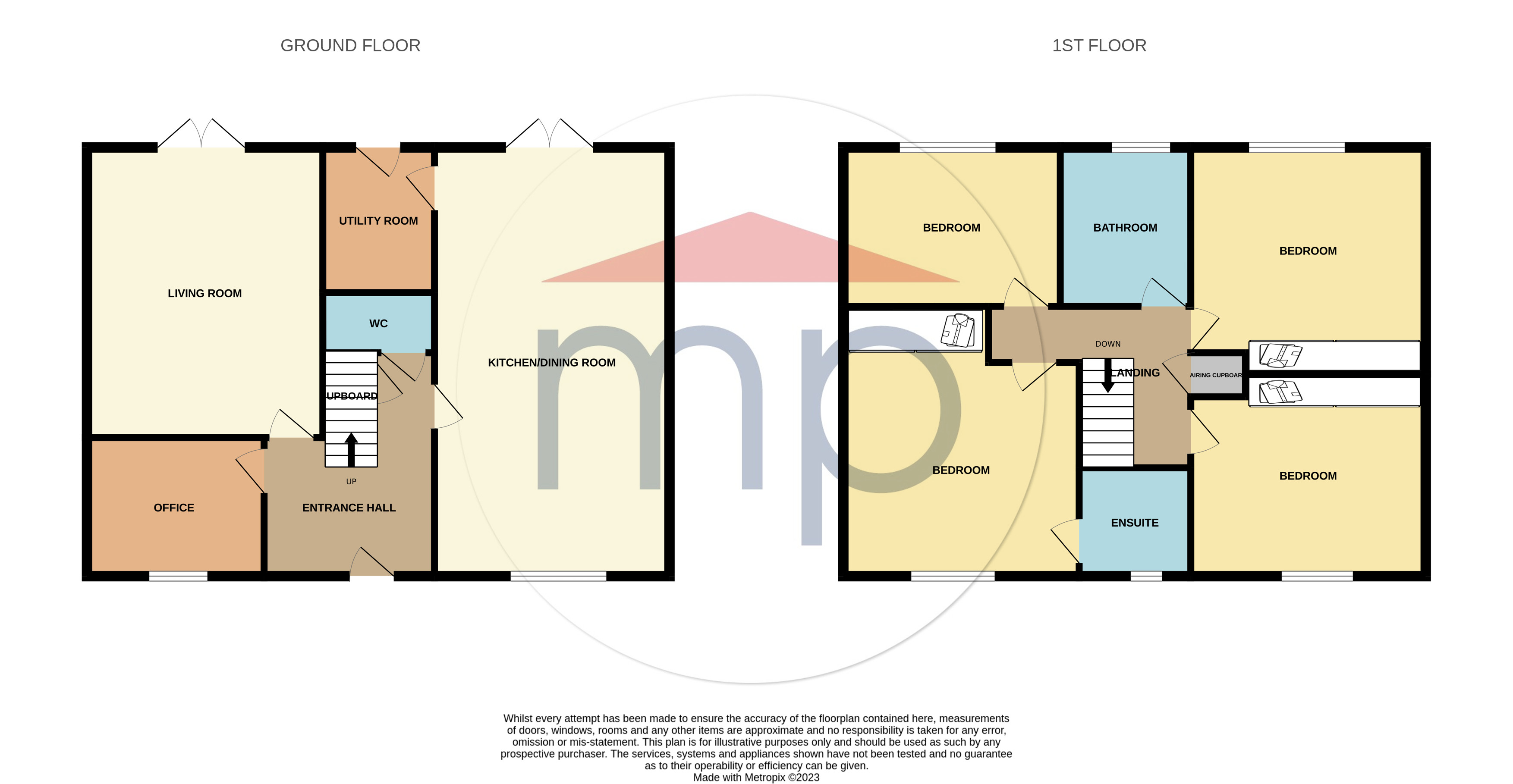
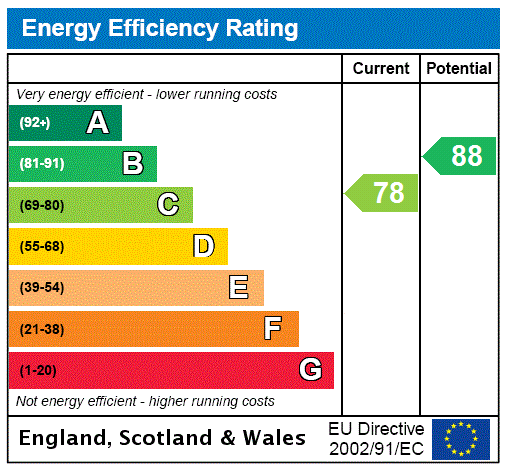



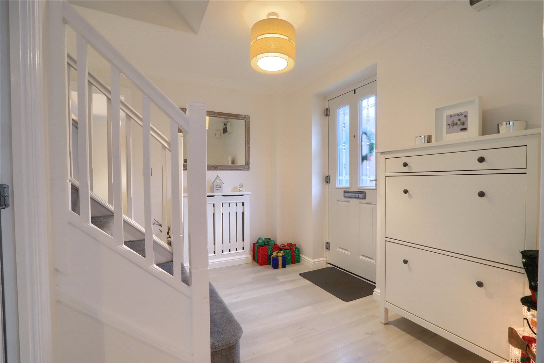
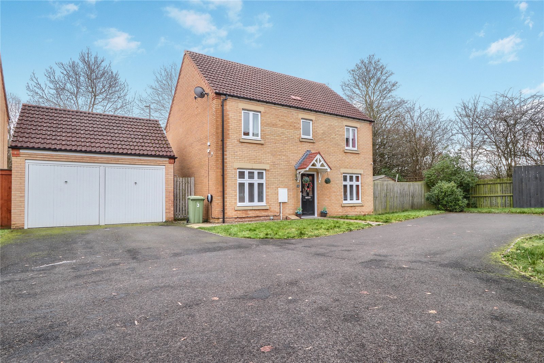
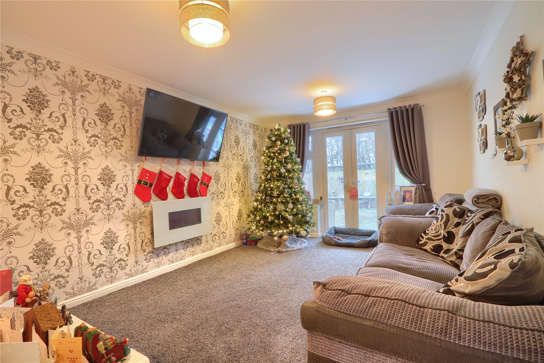
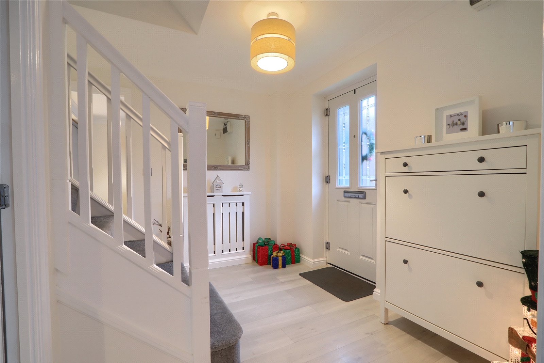
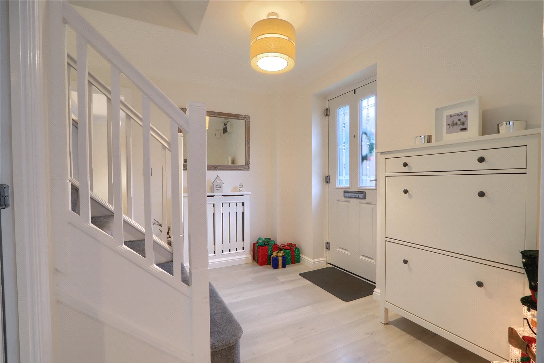
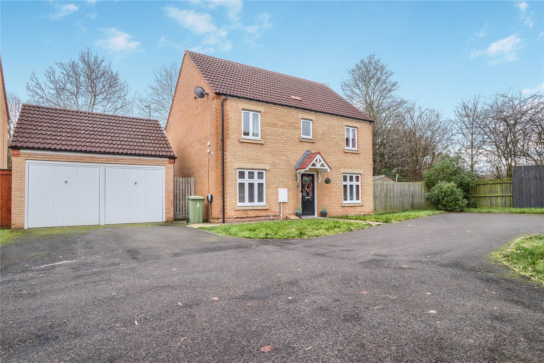
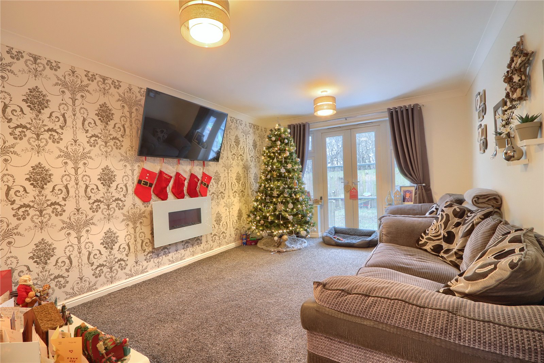
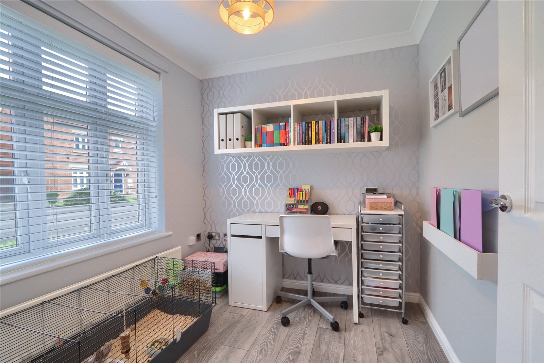
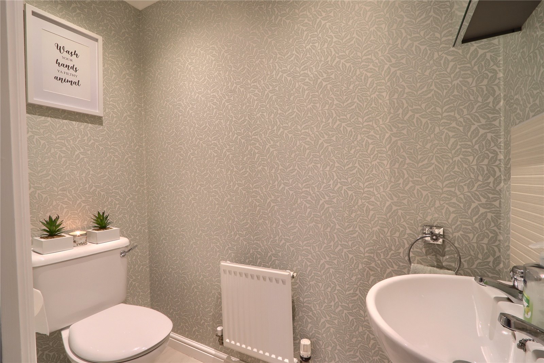
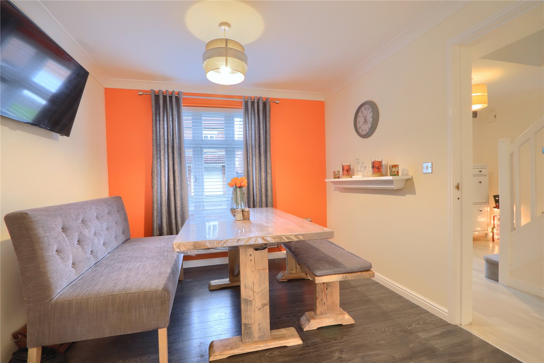
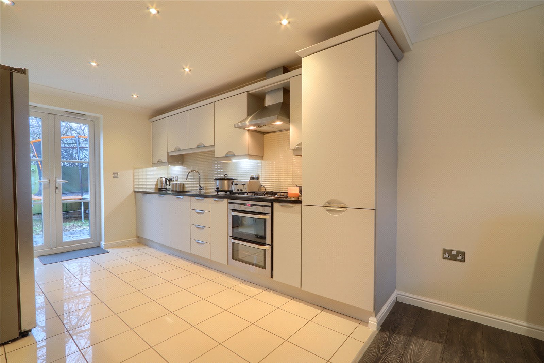
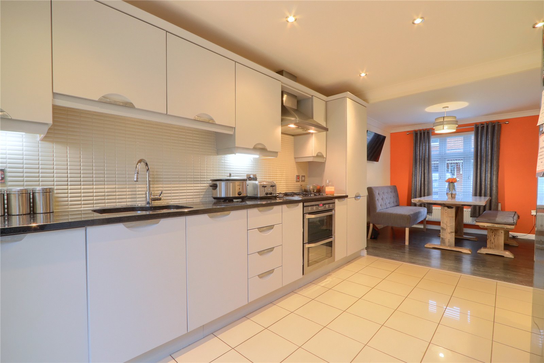
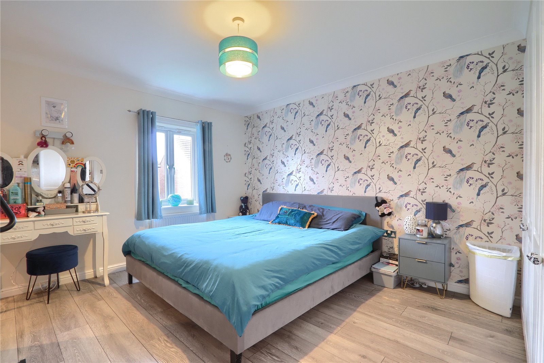
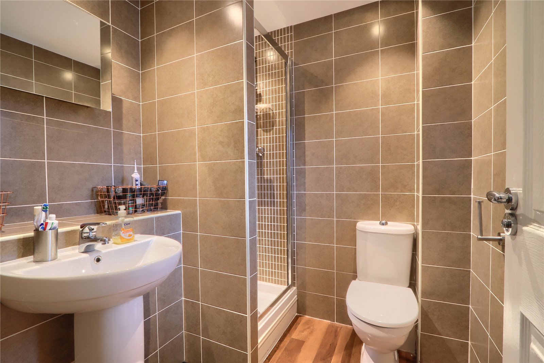
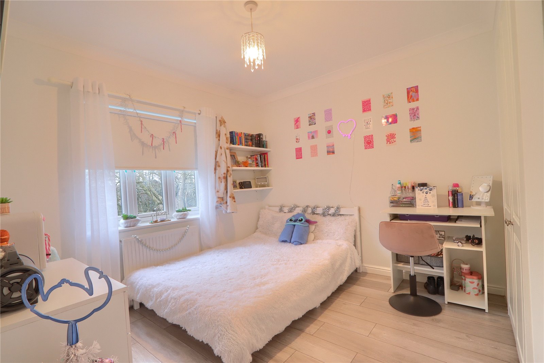
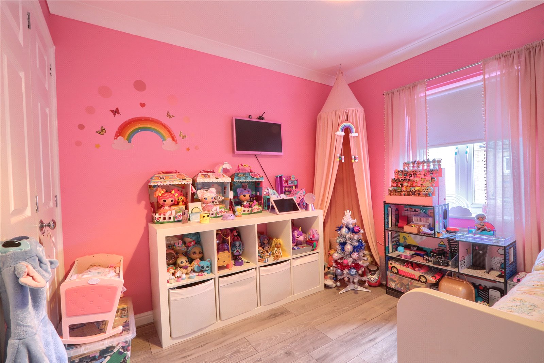
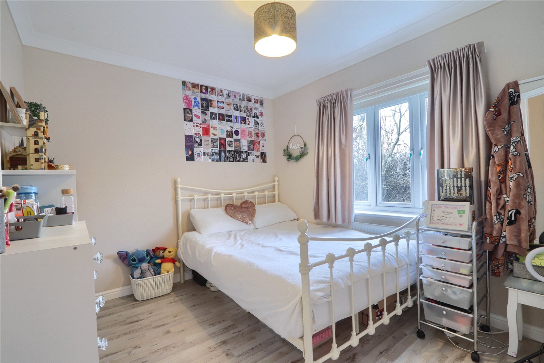
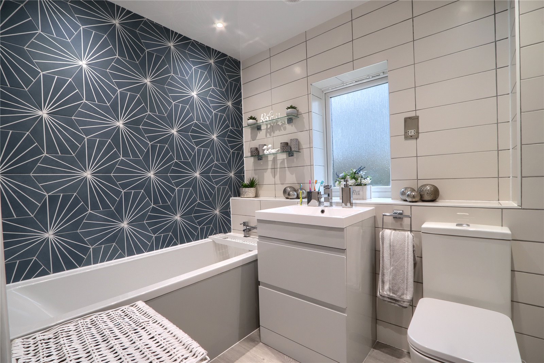
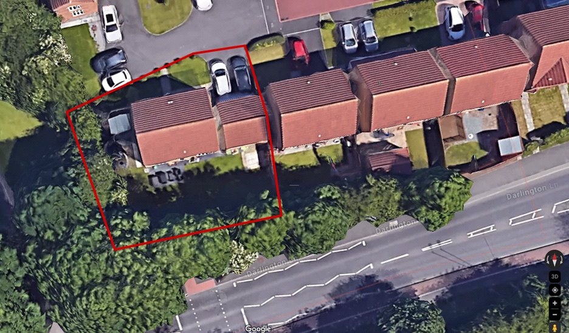
Share this with
Email
Facebook
Messenger
Twitter
Pinterest
LinkedIn
Copy this link