4 bed house for sale in Cherryfield Drive, Linthorpe, TS5
4 Bedrooms
2 Bathrooms
Your Personal Agent
Key Features
- A Visually Attractive Modern Style Semi Detached Town House
- 'Show-Home' Standard Living Space & Layout That's Fine Tuned for Families & Professionals Alike
- Four Good Size Bedrooms, The Top Floor Master Bedroom Has a Shower Room En-Suite
- Superbly Positioned Facing onto a Well Kept Community Green
- Attractive Landscaped Rear Garden, Single Garage & Driveway
- Kitchen/Diner with Good Looking Modern Units & Built-In Appliances
Property Description
Visually Attractive, Fabulously Positioned and a 'Show-Home' Standard Interior That's Fine Tuned for Both Young Professionals or Families Alike. Brilliantly Sited Facing onto the Green, It All Looks Pretty Smart and a Little Bit Posh.Without doubt, one of the nicest positions in Linthorpe, this bright and cheerful Taylor Wimpey built semi-detached town house faces onto a well-kept community green is not overlooked from the rear either.
The feel-good vibe is strong in this house. The owners have looked after it remarkably well, the décor is spotless and the whole place has been styled with a very tasteful eye.
The space on offer here is impressive too! Who knew these were such large homes (around 1,200 square feet) and well planned. The ground floor has an entrance hall with cloakroom/WC, kitchen/diner with good looking modern units and built-in appliances and a comfortable rear lounge. The first floor has two bedrooms and bathroom with a modern white suite. There are two further double bedrooms on the top floor (the master bedroom has a shower room en-suite).
Other noteworthy attractions include an attractive landscaped garden, driveway, and garage at the rear.
Tenure - Freehold
Council Tax Band D
GROUND FLOOR
Entrance HallGrey composite entrance door with double glazed insert, staircase to the first floor with square spindles and a small shoe cupboard below, separate built-in cloaks/storage cupboard, tiled floor, and radiator.
Cloakroom/WCWith a modern white dual flush close couple WC, pedestal wash hand basin, tiled floor, radiator, and extractor fan.
Front Kitchen Diner5.7m into depth of bay window x 2.4m reducing to 1.85m18'8 into depth of bay window x 7'10 reducing to 6'1
Good looking range of white modern style wall, drawer and floor cabinets, oak block effect roll edge work surfaces with co-ordinated tiled splash backs and a single drainer stainless steel sink unit with mixer taps. Built-in stainless steel electric oven and four ring gas hob with stainless steel extractor canopy. Built-in washing machine, dishwasher, and fridge freezer. There is an Ideal Logic gas boiler neatly hidden away inside a kitchen cabinet, tiled floor, and radiator.
Rear Lounge3.94m x 4.2m increasing slightly to 4.47m3.94m x 4.2m increasing slightly to 4.47m
Modern brushed steel flame effect electric fire with an attractive modern surround, double glazed French doors open onto the rear garden and two radiators.
FIRST FLOOR
LandingStaircase to the second floor and radiator.
Bedroom Two3.76m x 3.94mWith radiator.
Bedroom Three3.9m into depth of bay window x 1.9m3.9m into depth of bay window x 1.9m
With radiator.
BathroomA modern white three-piece suite comprising panelled bath with mixer shower attachment, pedestal wash hand basin and dual flush close couple WC. Co-ordinated tiled splash backs, radiator, and extractor fan.
SECOND FLOOR
Landing AreaAccess to the loft space and radiator.
Master Bedroom3.94m x 3.35m increasing to 4.67m3.94m x 3.35m increasing to 4.67m
With radiator and connecting door into …………
En-Suite Shower RoomWith a modern white suite comprising shower cubicle with thermostat mixer shower, pedestal wash hand basin and dual flush close couple WC. Co-ordinated tiled splash backs, radiator, and extractor fan.
Bedroom Four3.58m x 2.84mBuilt-in airing cupboard and radiator.
EXTERNALLY
GardensThere is a small open plan forecourt garden. Side access leads to a fence enclosed rear garden which has recently been landscaped.
GarageHandily placed directly behind the property is a single brick built garage with up and over door and a driveway.
Tenure - Freehold
Council Tax Band D
AGENTS REF:TM/LS/NUN230210/21082023
Location
More about Middlesbrough
Seriously, we’re not going to stand for that.
Alright, we know it has its imperfections and the odd flaw, but our ‘Boro’ is one of the warmest, friendliest, and most welcoming places you'll find, and here's why……
With the Yorkshire Dales, North Yorkshire Moors, and some stunning coastline right on our doorstep, you couldn’t ask for more when it comes to natural beauty.
There won’t be many Teessiders who haven’t ventured up Roseberry Topping on a Sunday morning to....
Read more about Middlesbrough


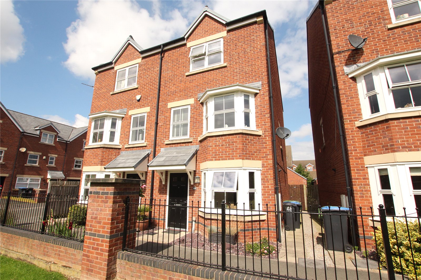
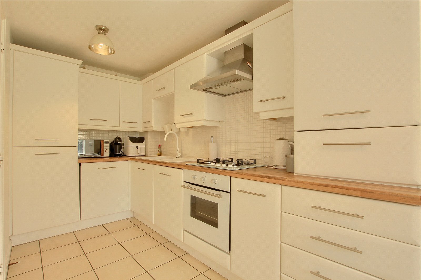
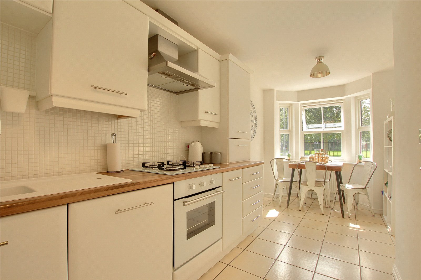
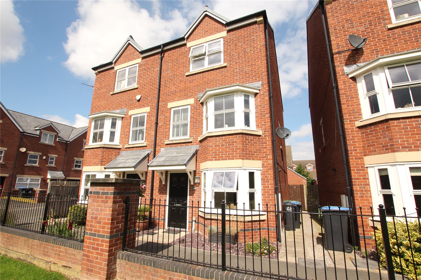
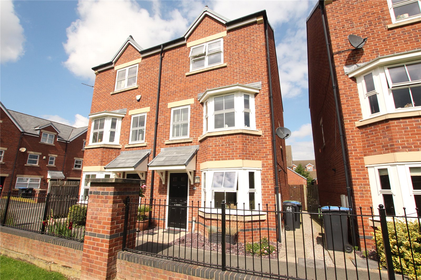
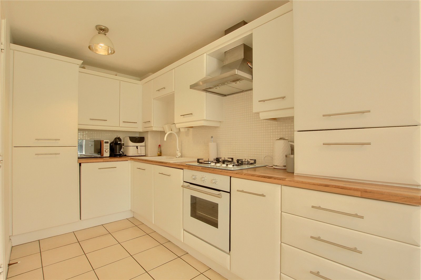
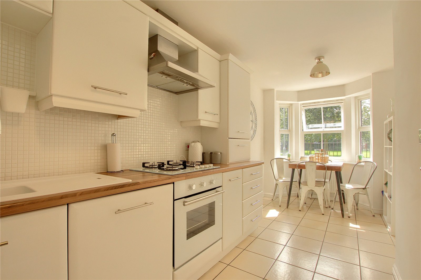
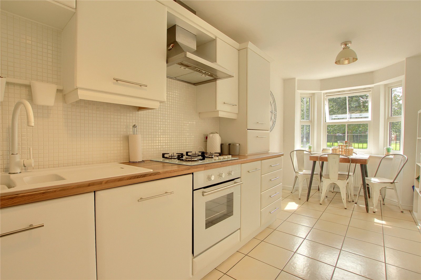
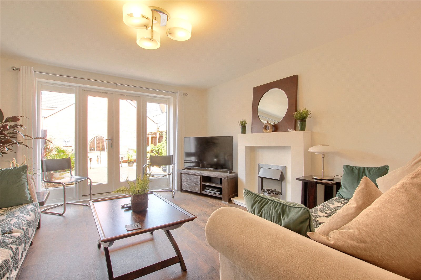
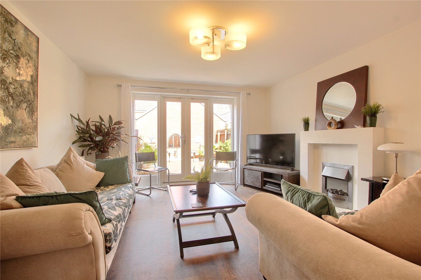
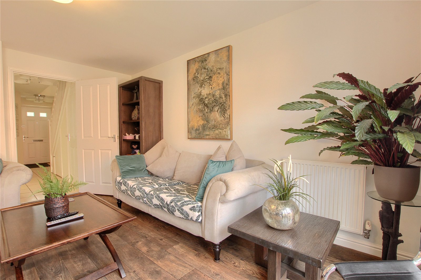
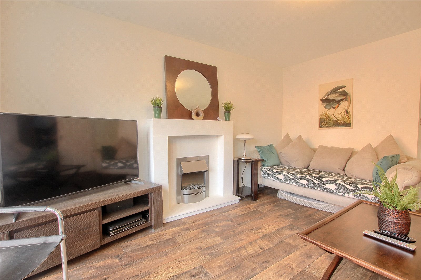
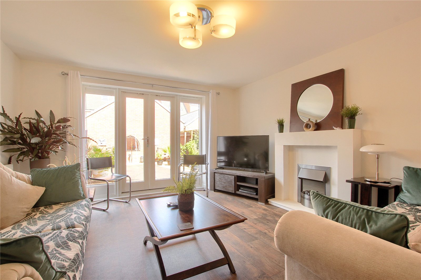
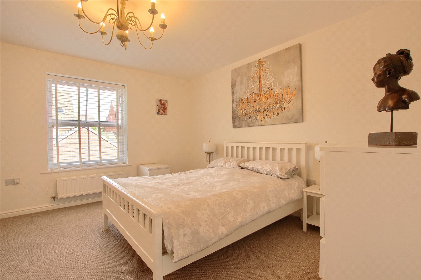
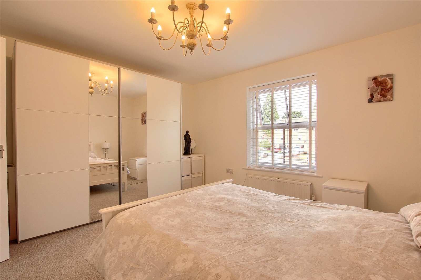
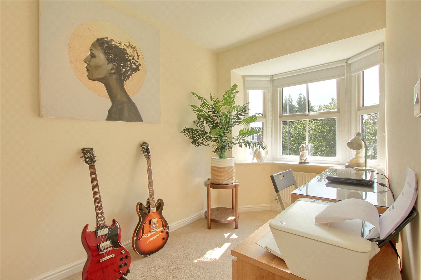
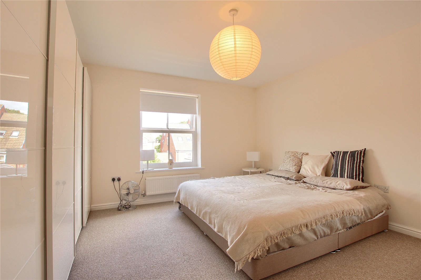
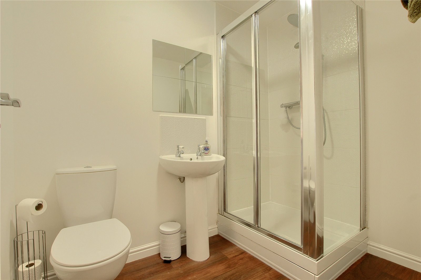
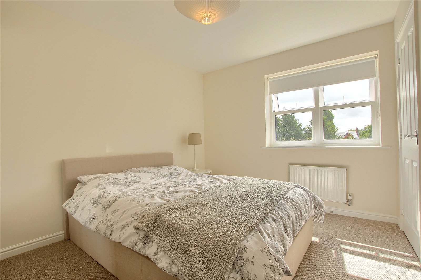
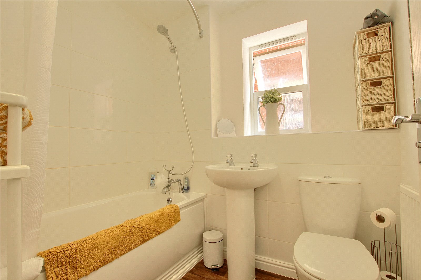
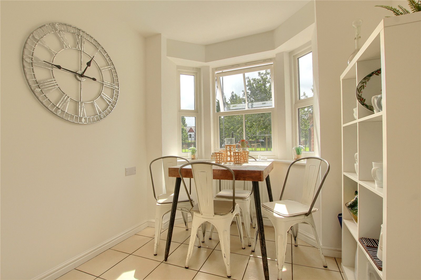
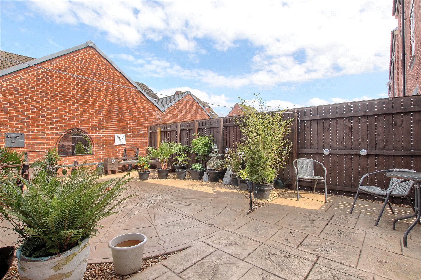
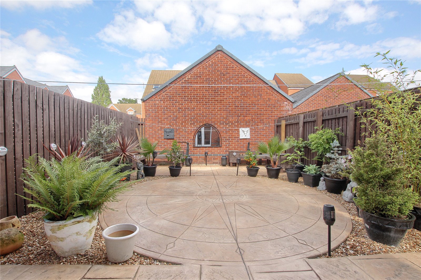
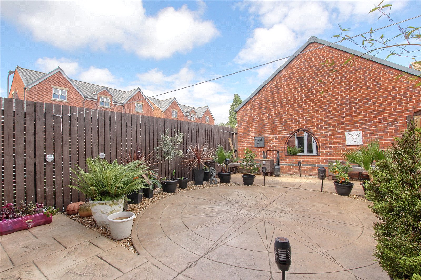
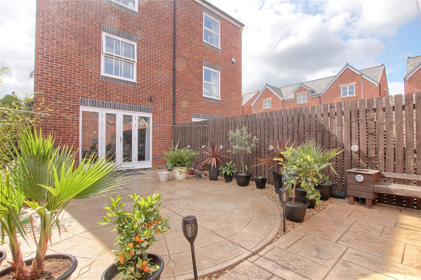
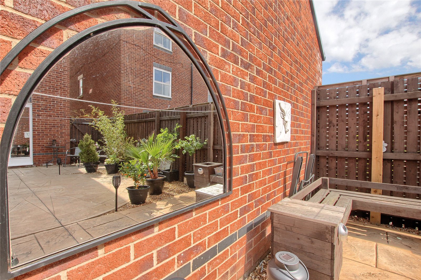
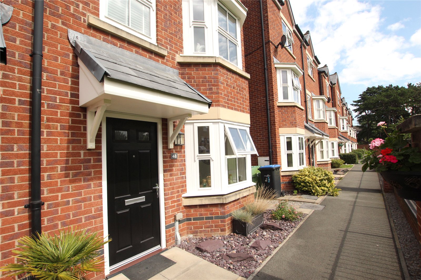
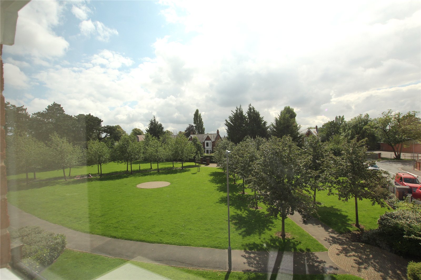

Share this with
Email
Facebook
Messenger
Twitter
Pinterest
LinkedIn
Copy this link