4 bed house for sale in Chapel Gardens, Carlton, TS21
4 Bedrooms
2 Bathrooms
Key Features
- Cul-De-Sac Position with Double Garage & Generous Parking
- No Onward Chain
- Two Reception Rooms & Conservatory
- Four Double Bedrooms, En-Suite Bathroom & Family Bathroom Room
- Large Breakfast Kitchen & Adjoining Utility Room
- Southerly Facing Private Garden
- Close to Local Walks, Pubs, Eateries & Fishing Lakes
Property Description
Chapel Gardens Is Small Executive Development of Similar Detached Homes Set on The Eastern Fringe Carlton Village. The Property Has Excellent Family-Sized Accommodation and Is Enhanced by A Walled Garden, Double Garage and Lots of Parking, and All Offered with No Onward Chain.Chapel Gardens is small executive development of similar detached homes set on the eastern fringe Carlton village.
The property has excellent family-sized accommodation and is enhanced by a walled garden, double garage and lots of parking, and all offered with no onward chain.
The accommodation flows in brief, porch, hallway, WC, lounge, dining room, kitchen/diner, conservatory, utility, four double bedrooms, family bathroom and en-suite bathroom.
Externally there are landscaped gardens, the rear being walled and offering a good degree of privacy.
Tenure - Freehold
Council Tax Band F
GROUND FLOOR
Entrance PorchDouble glazed composite entrance door with side light to entrance porch with single radiator and double doors to entrance hall.
Entrance HallWith staircase to the first floor, meter cupboard under stairs and ground floor cloakroom/WC.
Cloakroom/WCWith low level WC, pedestal wash hand basin and single radiator.
Living Room6.7m x 3.56m (max)(max)
With double glazed window to the front aspect, two twin radiators, fireplace with electric fire and glazed double doors with side lights to dining room.
Dining Room3.89m x 3.05mWith double glazed window to the rear aspect and single radiator.
Kitchen Diner4.98m x 3.12mWith double glazed window to the rear aspect, patio door to conservatory, modern high gloss kitchen with complementary solid wood worktops incorporating a one and a half bowl asterite sink and drainer unit with mixer tap, Neff hob and high level electric Neff oven and grill.
UtilityWith double glazed door to the garage, modern high gloss kitchen units with solid wood worktops incorporating a stainless steel sink and drainer unit, plumbing for washing machine, space for fridge freezer and twin radiator.
Conservatory3.18m x 2.51mWith windows and double glazed French doors to the rear garden.
FIRST FLOOR
Half Gallery LandingWith loft access and linen cupboard.
Bedroom One3.45m x 3.53m to front of wardrobesto front of wardrobes
With double glazed window to the front aspect, single radiator, and mirror fitted wardrobes.
En-Suite BathroomWith double glazed window to the side aspect, pedestal wash hand basin, low level WC, spa bath, shower cubicle, tiled walls, wall mounted towel rail, shaver point and extractor fan.
Bedroom Two3.45m x 3.23mWith double glazed window to the rear aspect, single radiator, mirror fitted wardrobes and vanity unit with shaver point.
Bedroom Three3.43m x 2.67mWith double glazed window to the front aspect, single radiator, fitted wardrobes and cupboard over stairs.
Bedroom Four3.43m x 2.34mWith double glazed window to the rear aspect, single radiator and mirror fitted wardrobes.
Family BathroomWith double glazed window to the side aspect, side panelled bath, pedestal wash hand basin, low level WC, wall mounted towel rail, tiled walls, shaver point, shower enclosure, airing cupboard and extractor fan.
EXTERNALLY
GardensExternally there are landscaped gardens, the rear being walled and offering a good degree of privacy.
Generous Parking & Double Garage'
ServicesWe are unable to confirm whether the services, central heating system etc, are in satisfactory working order. It would be prudent therefore for any prospective purchaser to ensure any such systems/appliances are tested prior to completion of any purchase.
Tenure - Freehold
Council Tax Band F
AGENTS REF:LJ/LS/STO230639/03102023
Location
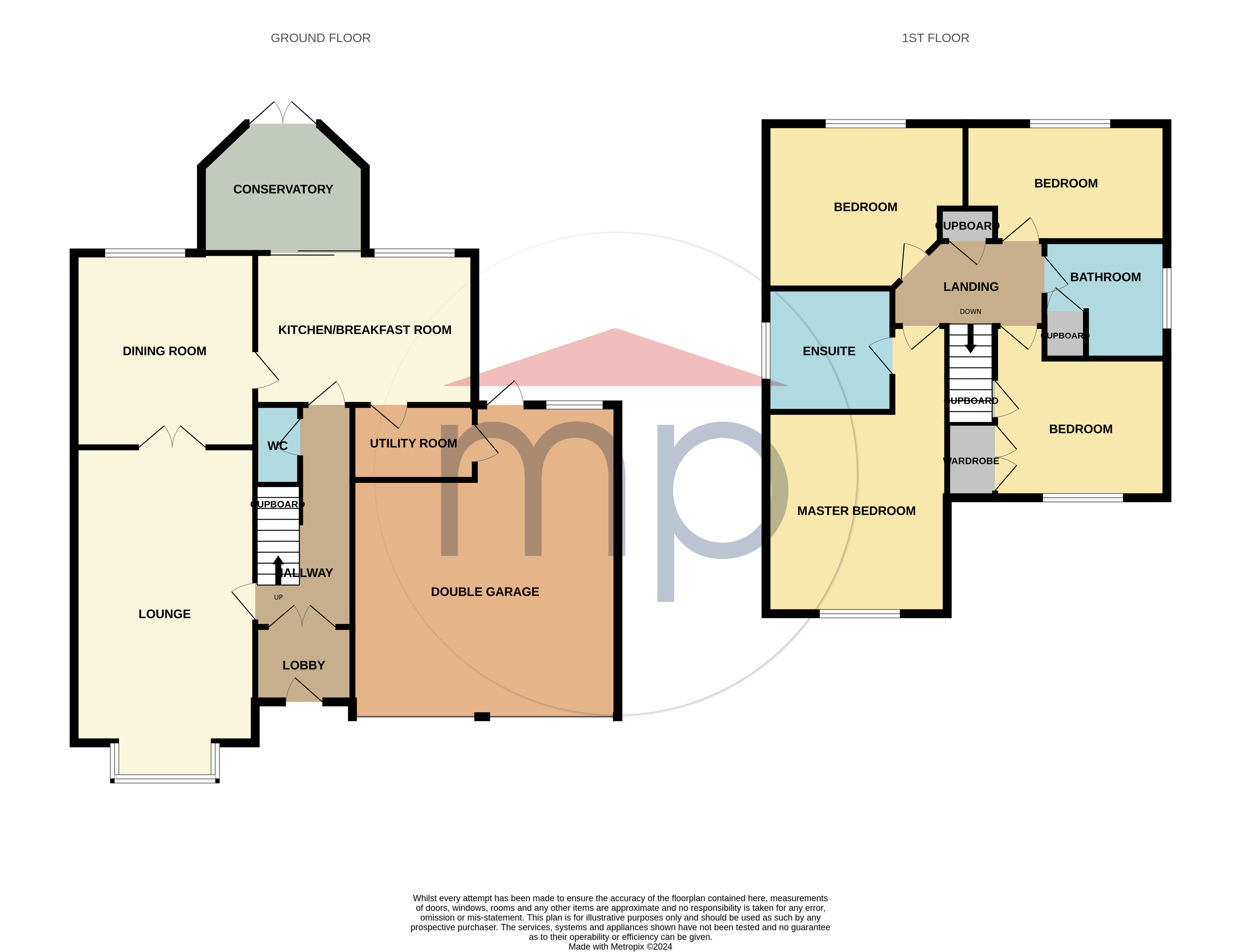
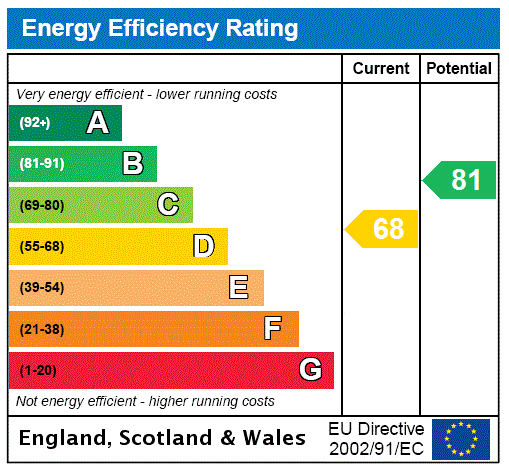



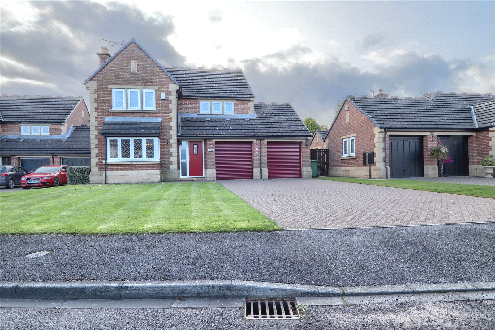
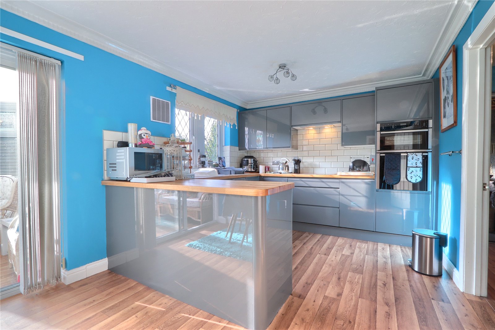
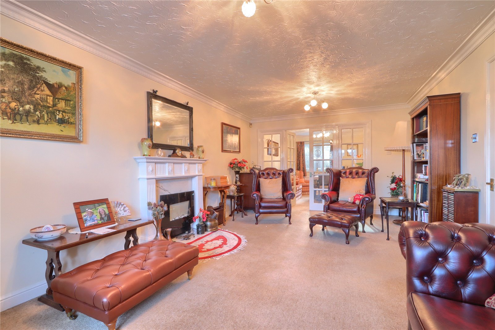
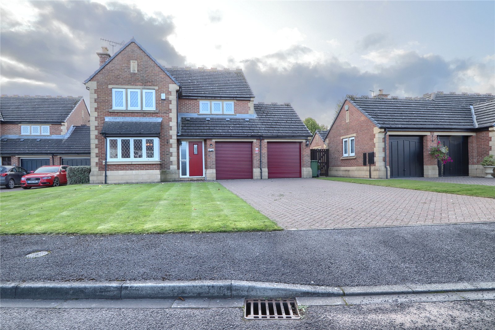
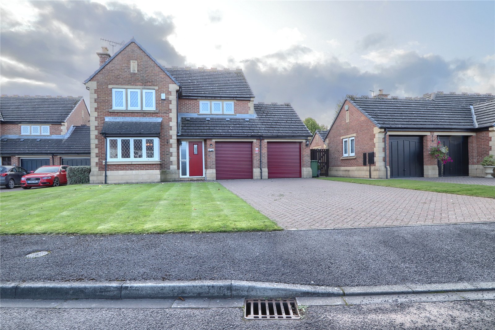
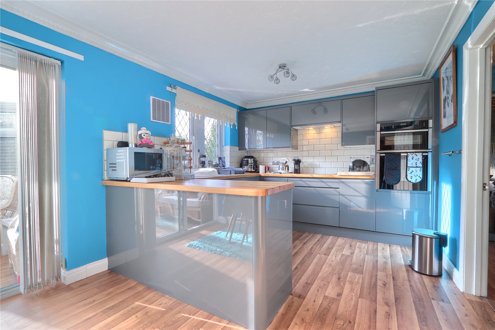
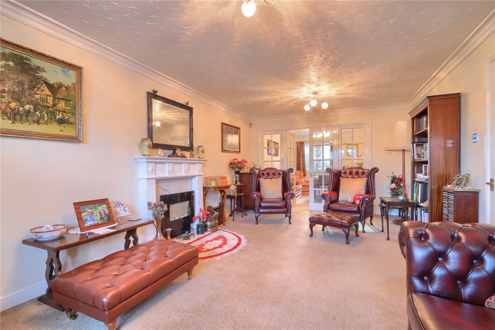
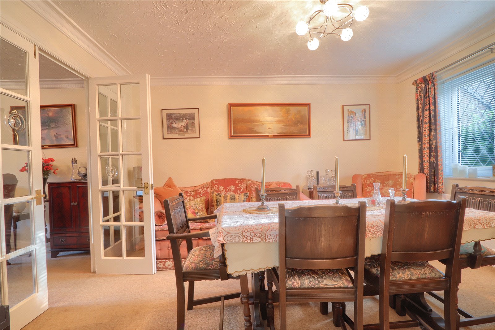
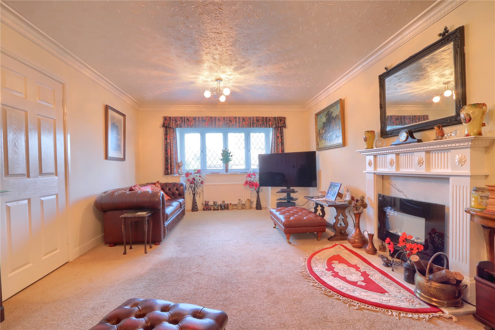
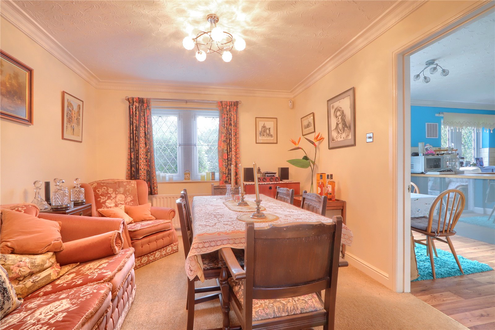
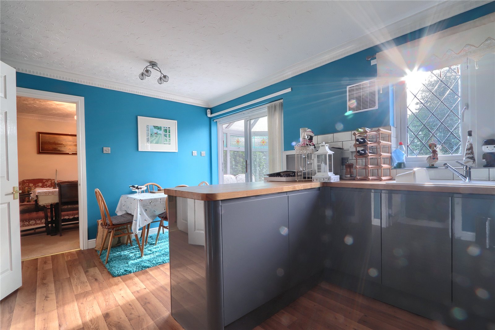
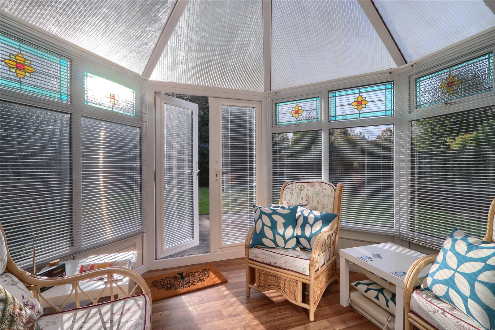
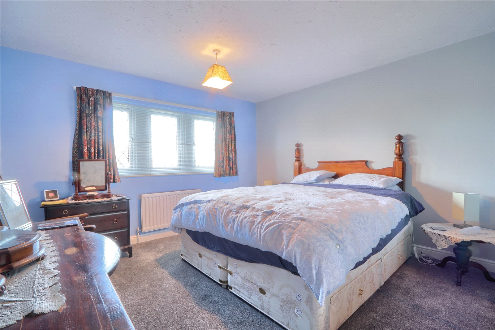
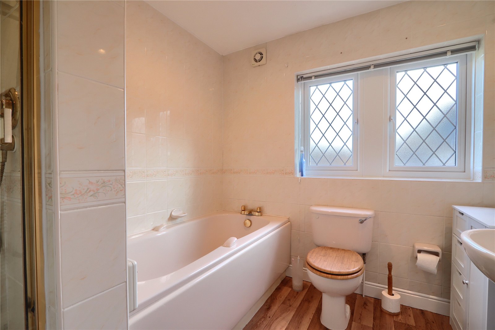
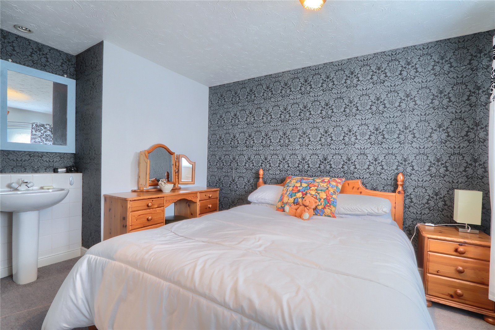
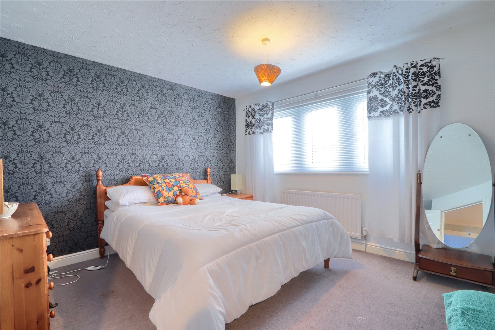
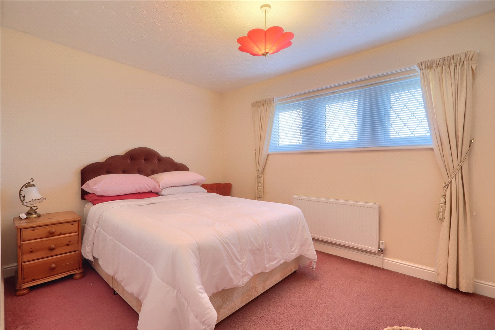
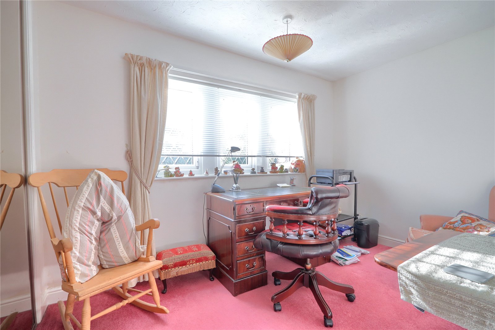
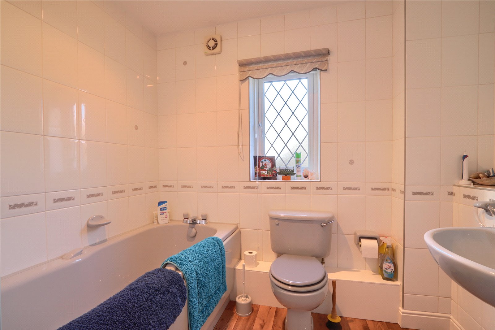
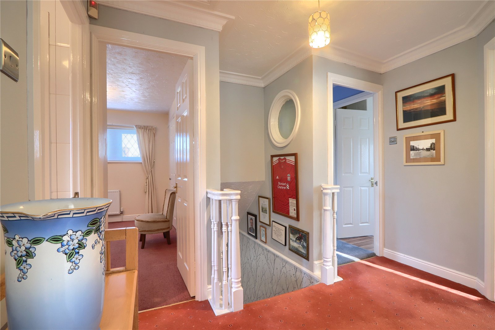
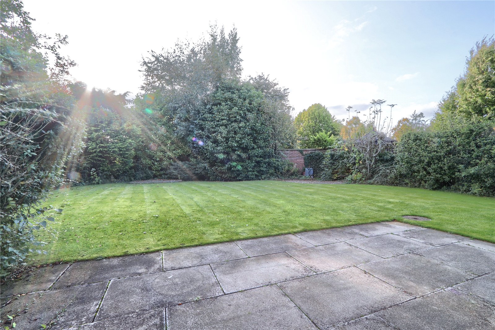
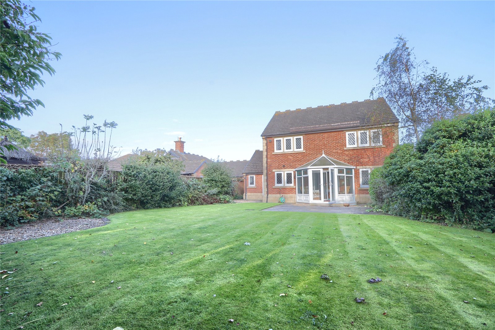
Share this with
Email
Facebook
Messenger
Twitter
Pinterest
LinkedIn
Copy this link