4 bed house for sale in Chaldron Way, Eaglescliffe, TS16
4 Bedrooms
2 Bathrooms
Your Personal Agent
Key Features
- An Impressive Four Bedroom Detached Family/ Executive Home
- Occupying A Generous Plot Extending To 0.14 Acres with Generous Gardens
- Lounge With Attractive Solid Wood Flooring
- Dining Room and Conservatory
- High Gloss Kitchen, Attractive Worktops, Built in Double Oven, Electric Hob and Microwave Oven
- Breakfast Room & Utility & Ground Floor W.C. with Wash Handbasin
- 4 Generous Bedrooms
- Gas Central Heating System, Double Glazing and Security Alarm System
- Double Garage
Property Description
An impressive four bedroom detached family/ executive home, significantly improved since mid 2022. Occupying a generous plot extending to 0.14 acres. Gas central heating system, double glazing and security alarm system. Excellent location close to highly regarded Junior and Secondary schooling, shopping facilities and transport links.An impressive four bedroom detached family/ executive home, significantly improved since mid 2022. Occupying a generous plot extending to 0.14 acres with generous gardens, a block paved driveway and double garage.
Lounge with attractive solid wood flooring and bay window to the front. The Dining Room has double doors opening to the delightful double glazed Conservatory with air conditioning unit. Kitchen with high gloss units, attractive worktops, built in double oven and electric hob with microwave oven, with an opening to the Breakfast Room. Utility Room with further fitted units and superb redesigned Ground Floor W.C. 4 Four generous bedrooms with refitted En-suite Shower Room and luxurious redesigned family Bathroom.
Gas central heating system, double glazing and security alarm system. Excellent location close to highly regarded Junior and Secondary schooling, shopping facilities and transport links.
GROUND FLOOR
ENTRANCE HALL
LOUNGE4.83m (4.83m) x 4.11m (4.11m) ( measured into the bay).
DINING ROOM2.8m (2.8m) x 2.74m (2.74m)
CONSERVATORY3.73m x 2.97m reducing to 1.88m
KITCHEN3.58m x 2.8m
ADJOINING BREAKFAST ROOM2.8m x 2.34m
UTILITY ROOM1.57m x 1.57m
GROUND FLOOR W.C.1.55m x 1.12mWith wash handbasin.
FIRST FLOOR
LANDING
MASTER BEDROOM4.2m reducing to 3.28m x 3.43mFitted wardrobes.
EN-SUITE SHOWER ROOM1.73m x 1.57m
BEDROOM TWO4.27m x 2.62m
BEDROOM THREE3.48m x 3.05m
BEDROOM FOUR.2.64m x 2.62m
BATHROOM2.06m x 1.85m
EXTERNALLYLawned front garden with a block paved double width driveway leading to the double garage (18' x 17'10) with two up and over doors, side access door, wall mounted Ideal Logic boiler, power points and lighting. The extensive rear garden is mainly laid to lawn with a generous paved patio area with remote controlled sun awning, raised shrub beds, greenhouse, outside power points and lighting.
TenureFreehold
Council Tax BandE
AGENTS REF:DJC/GD/YAR230375/24112023
Location
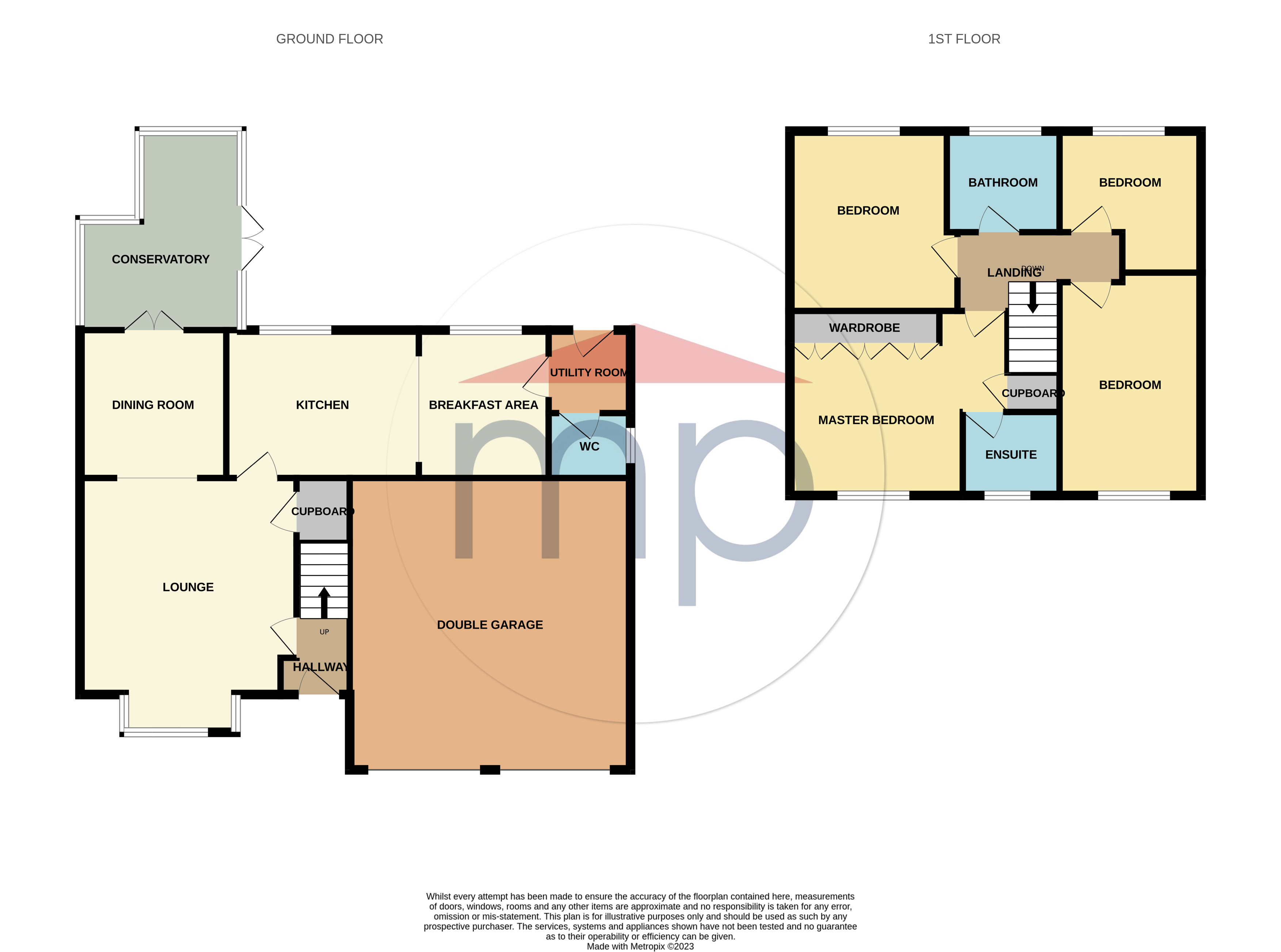
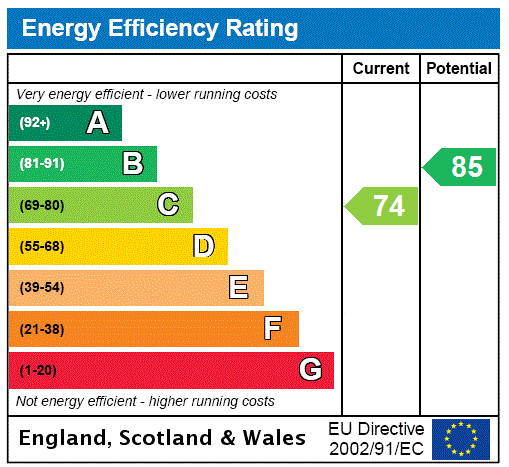



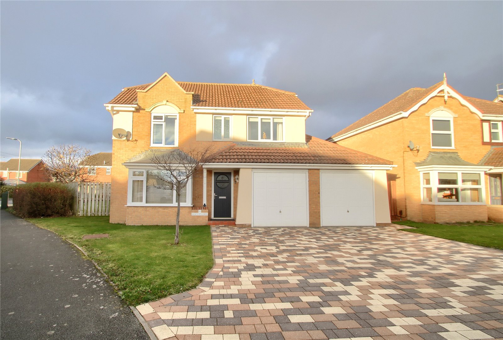
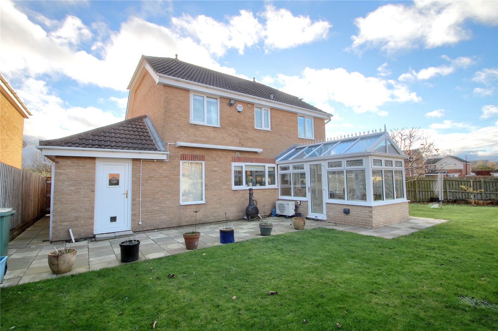
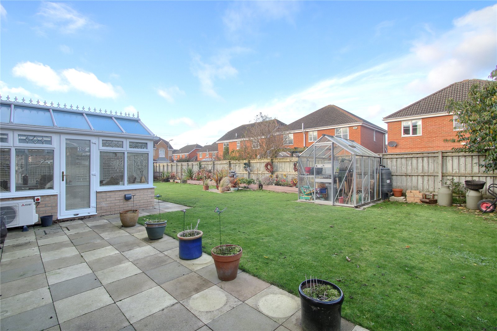
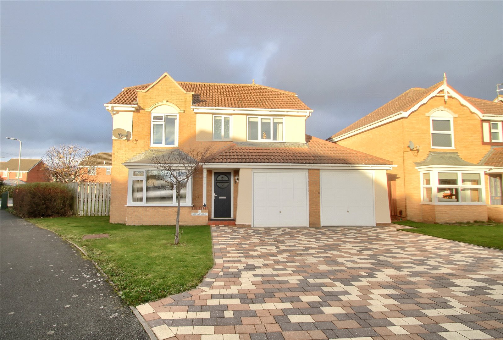
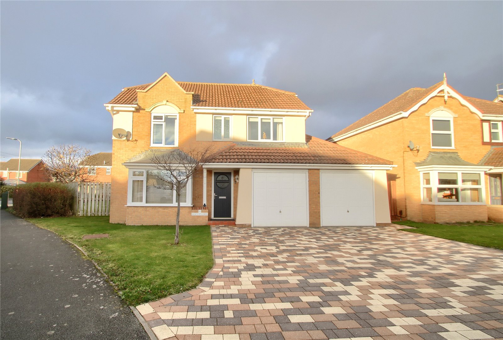
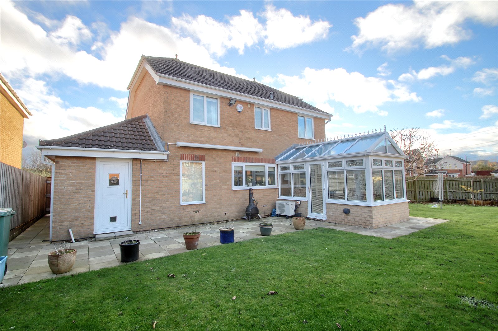
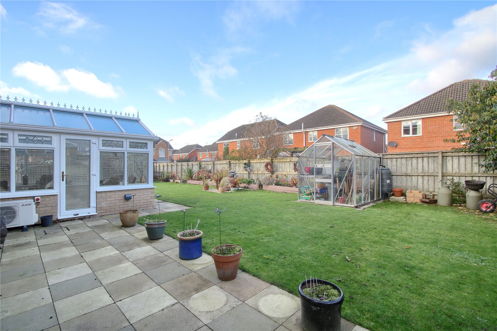
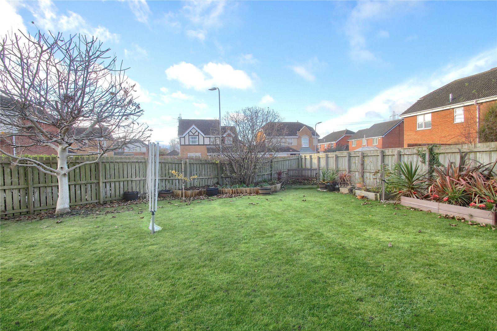
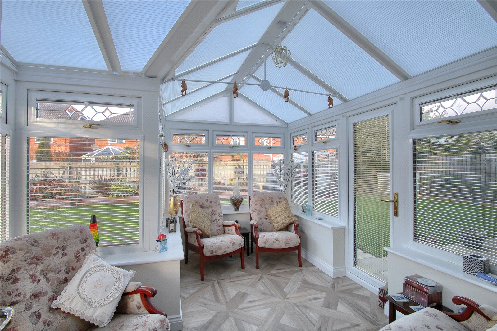
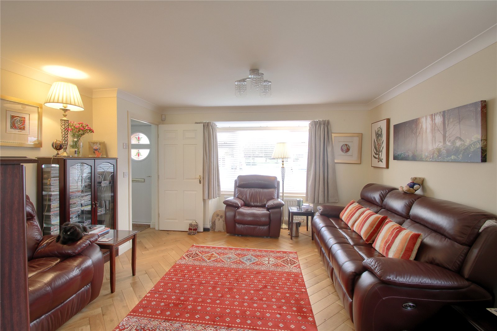
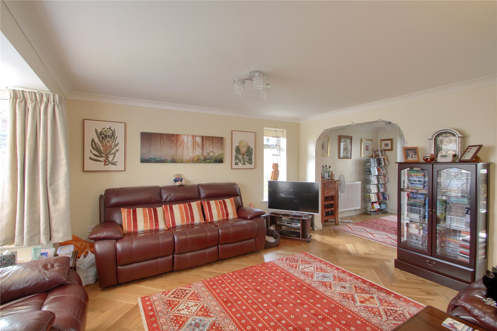
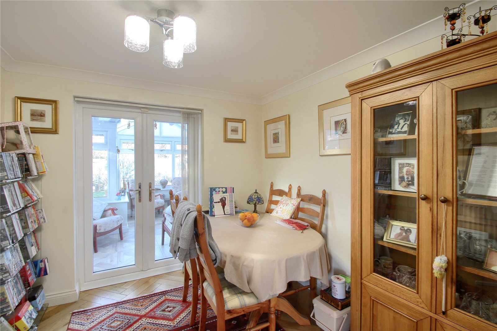
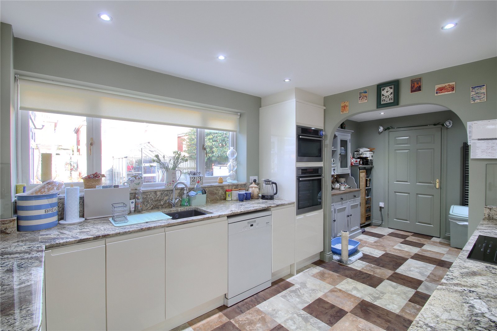
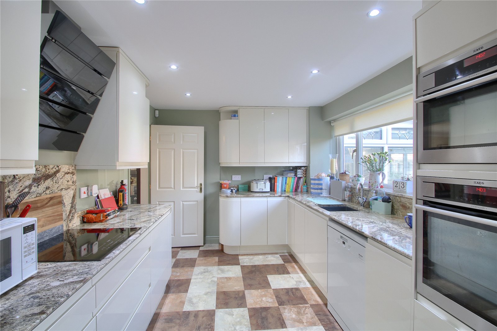
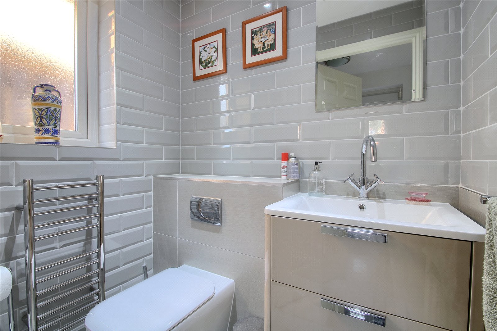
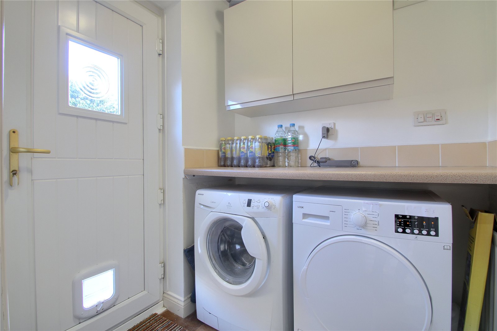
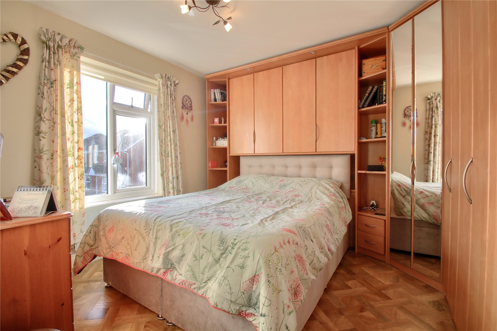
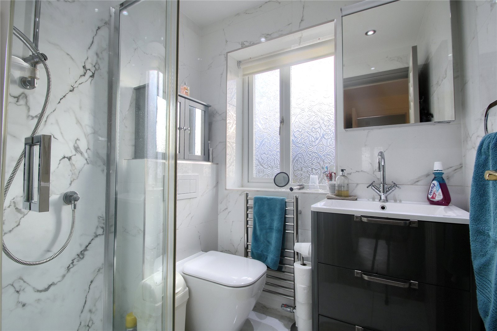
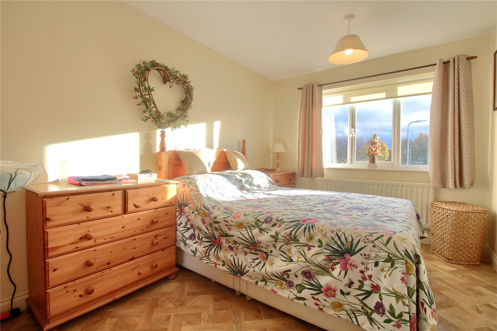
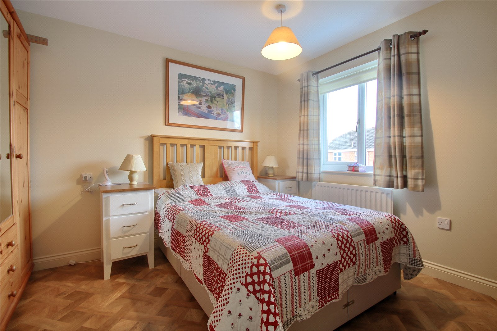
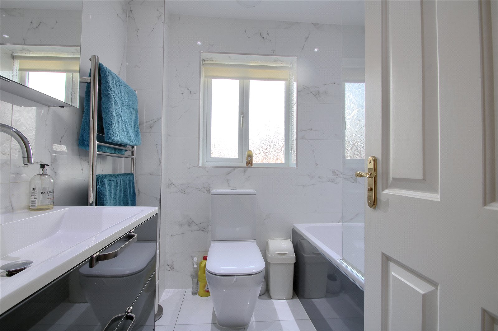
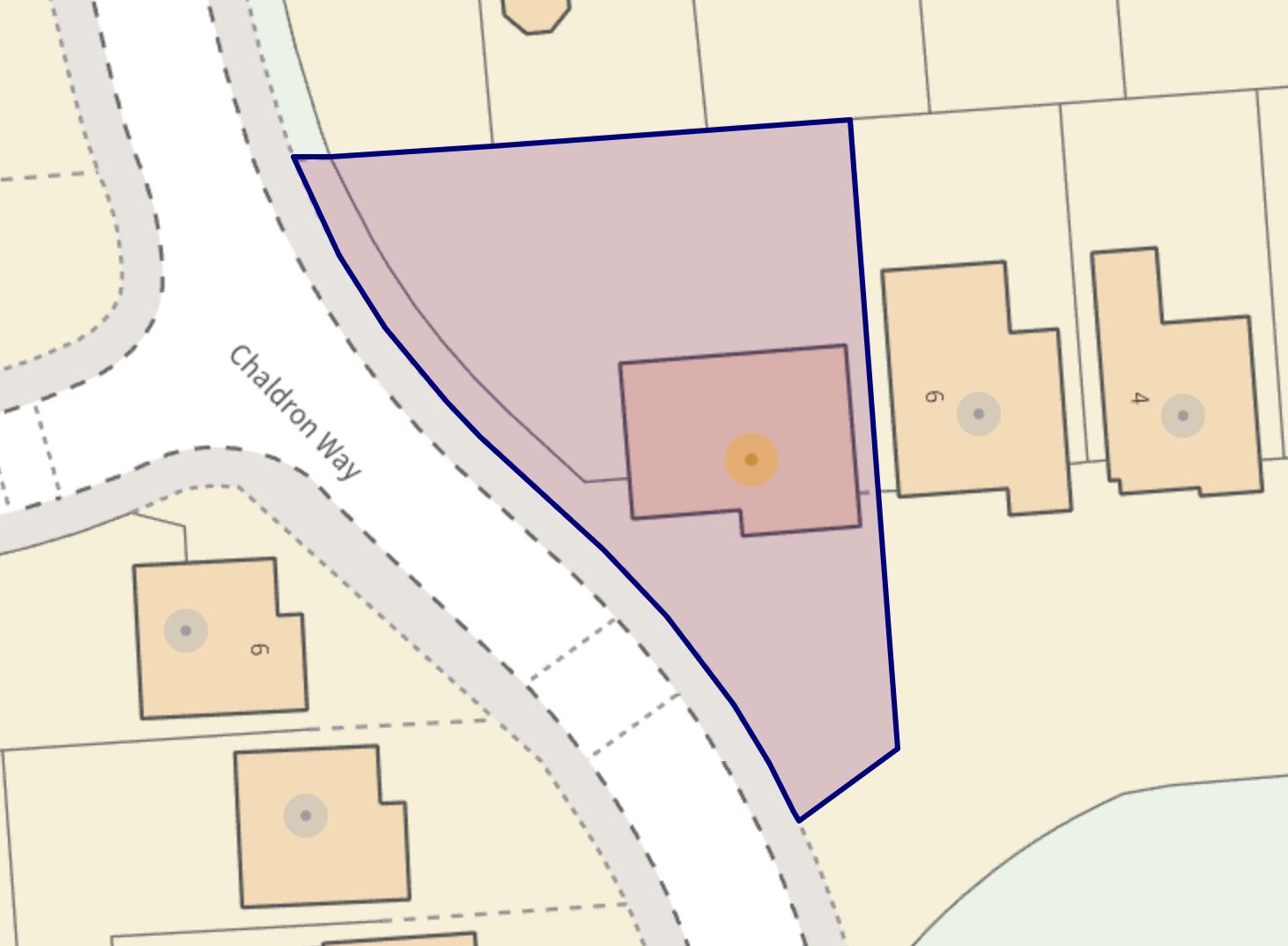

Share this with
Email
Facebook
Messenger
Twitter
Pinterest
LinkedIn
Copy this link