4 bed house for sale in Carpenter Close, Yarm, TS15
4 Bedrooms
3 Bathrooms
Your Personal Agent
Key Features
- A Significantly Extended & Redesigned Four Bedroom Detached Family/Executive Home
- Improved to An Exceptionally High Standard
- Properties Are Rarely Available For Sale in This Particular Close
- This Delightful Home Enjoys a Favourable Setting at The Edge of The Sought After Leven Park Development in Yarm
- Warmed By a Gas Central Heating System & Provides Double Glazing
- Entrance Porch, Hallway, Cloakroom/WC, Lounge, Dining Room, Breakfast Kitchen & Garden Room
- Four Bedrooms with The Master Having an En-Suite Shower Room, Family Bathroom & Additional Shower Room
- Established Gardens to Front & Rear, Driveway Providing Parking for Several Vehicles & A Single Garage Well Placed for Access to Highly Regarded Junior & Secondary Schooling, Transport Links Including Yarm Railway Station & Is Well Worth Early Internal Viewing
Property Description
A Significantly Extended & Redesigned Four Bedroom Detached Family/Executive Home Improved to An Exceptionally High Standard. Properties Are Rarely Available For Sale in This Particular Close & This Delightful Home Enjoys A Favourable Setting At the Edge of the Sought After Leven Park Development in Yarm.A significantly extended and redesigned four bedroom detached family/executive home improved to an exceptionally high standard. Properties are rarely available for sale in this particular close and this delightful home enjoys a favourable setting at the edge of the sought after Leven Park development in Yarm. The property is warmed by a gas central heating system and provides double glazing together with accommodation briefly comprising; entrance porch, hallway, cloakroom/WC, lounge, dining room, breakfast kitchen and garden room on the ground floor. The first floor provides four bedrooms, with the master having an en-suite shower room, family bathroom and additional shower room. Externally there are established gardens to front and rear, a driveway providing parking for several vehicles together with a single garage. The property is well placed for access to highly regarded junior and secondary schooling, transport links including Yarm Railway Station and is well worth early internal viewing.
Tenure - Freehold
Council Tax Band D
GROUND FLOOR
Entrance PorchWith double glazed entrance door and windows, with an internal door leading to …
HallwayWith Karndean flooring and staircase to the first floor.
Cloakroom/WC1.73m x 0.97mWith low level WC and wash hand basin in vanity unit. Tiled floor, radiator, and double glazed window.
Lounge5.56m x 3.35m Measured into bayMeasured into bay
Living flame effect gas fire set in a feature surround with inset and hearth. Radiator, coved ceiling, Karndean flooring and double glazed bay window to the front elevation.
Breakfast Kitchen5.66m reducing to 3.2m x 5.49m5.66m reducing to 3.2m x 5.49m
Offering an excellent range fitted wall and floor units with granite worktops incorporating an under mounted sink unit with mixer taps. Built-in double oven, microwave oven, five ring gas hob and extractor fan. Island unit incorporating a breakfast bar, floor level electric heater and Karndean flooring. Vertical radiator, under stairs cupboard, double glazed window, and double glazed French doors to the rear garden. Opening directly to …
Dining Room3.45m x 2.8mVertical radiator, Karndean flooring, downlighting and double doors to …
Garden RoomVaulted ceiling with downlighting. Two double glazed windows, radiator, and double glazed French doors to the rear garden.
FIRST FLOOR
LandingWith radiator and loft hatch.
Bedroom One4.27m x 3.45mFitted wardrobes and bridging units. Radiator and double glazed window.
En-Suite Shower Room2.95m reducing to 1.98m x 1.98m2.95m reducing to 1.98m x 1.98m
Shower enclosure, wash hand basin and low level WC. Tiled walls, chrome effect heated towel rail and double glazed window.
Bedroom Two4.67m x 2.18mRadiator and double glazed window.
Bedroom Three4.57m x 2.6m reducing to 2.13m4.57m x 2.6m reducing to 2.13m
Two radiators and two double glazed windows.
Bedroom Four3.12m x 2.29mRadiator and double glazed window.
Bathroom2.18m x 2.1mJacuzzi bath, pedestal wash hand basin and low level WC. Part tiled walls, tiled floor, chrome effect heated towel rail and double glazed window.
Shower Room2.18m x 1.52mDouble shower enclosure, wash hand basin and low level WC. Part tiled, tiled floor and chrome effect heated towel rail.
EXTERNALLY
Gardens & GarageLawned front garden with a gravelled and paved driveway providing off street parking for a number of vehicles and leading to the single garage with up and over door, power points and lighting. The rear garden is mainly laid to lawn with shrub borders, a generous paved patio area, timber shed and impressive ‘Breeze House' with electric heater and seating area, an ideal space for outdoor entertaining.
Tenure - Freehold
Council Tax Band D
AGENTS REF:DC/LS/YAR240023/29012024
Location
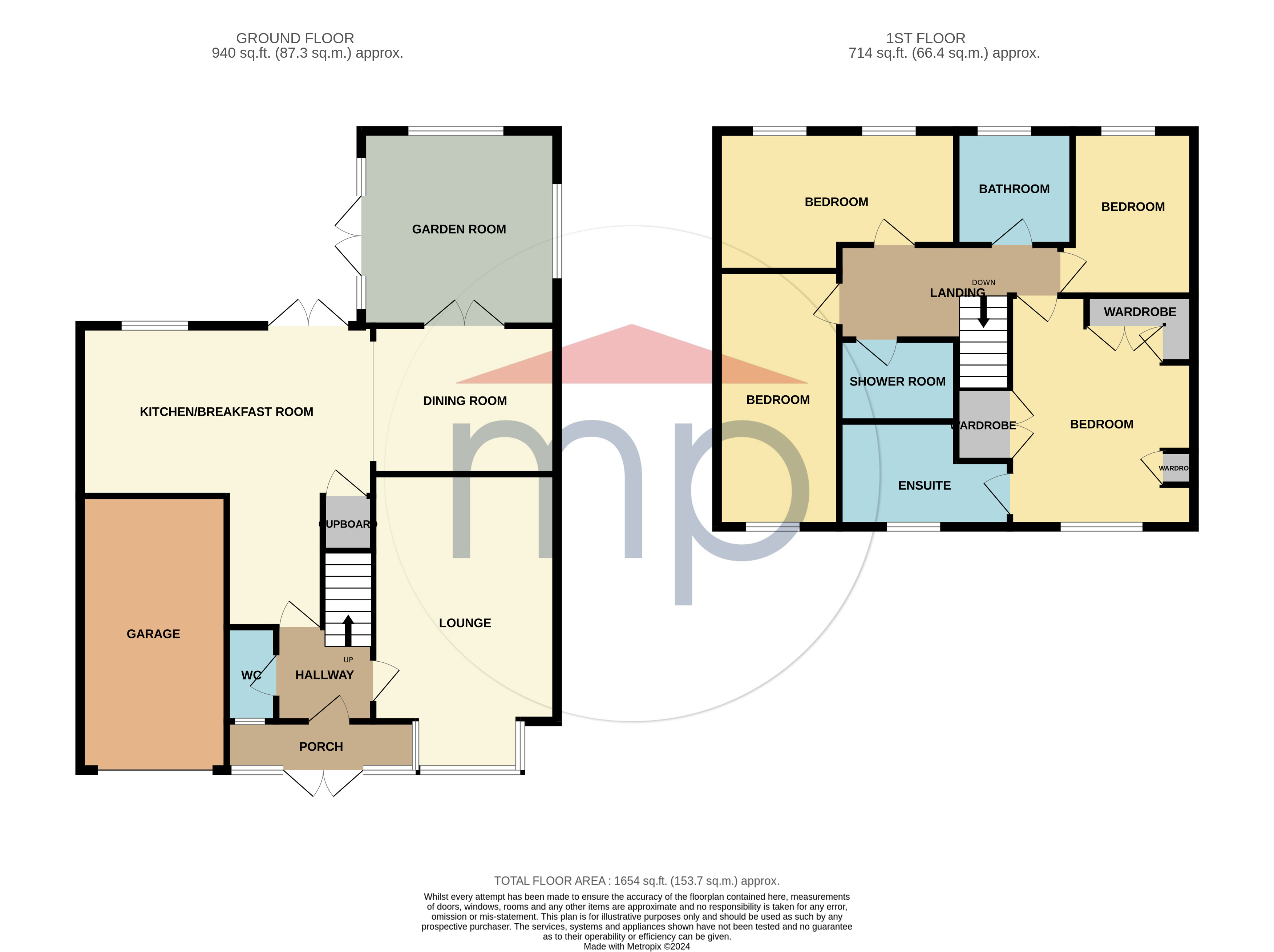
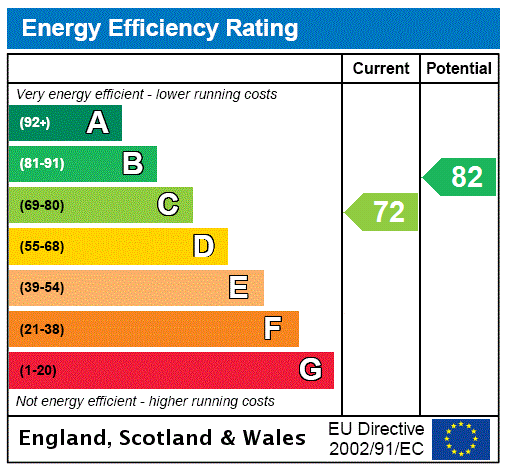



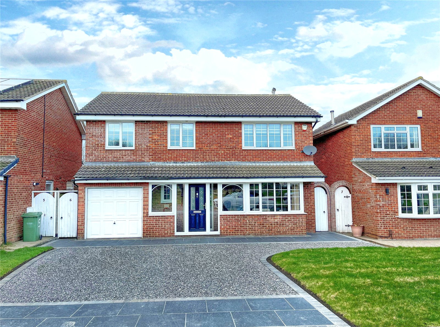
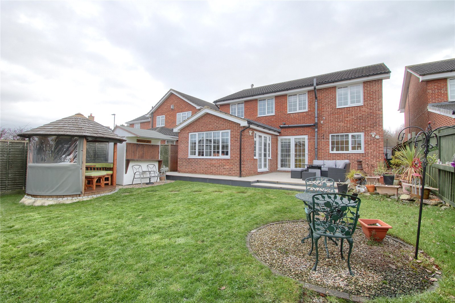
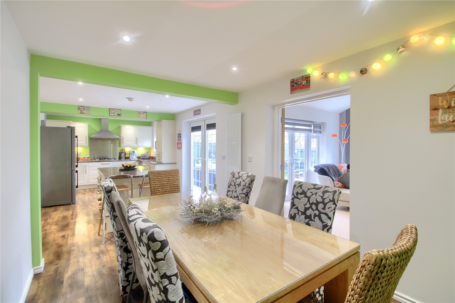
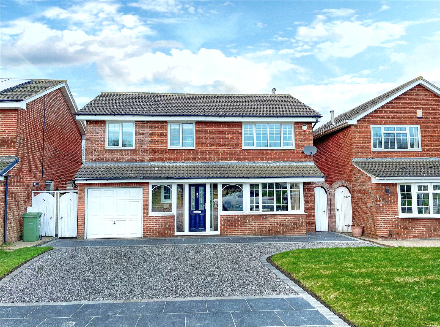
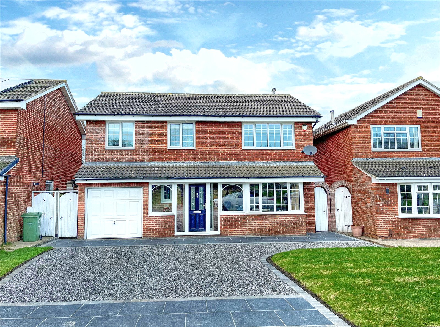
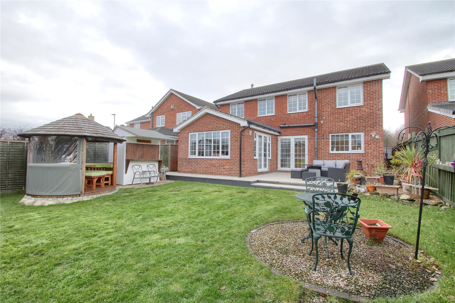
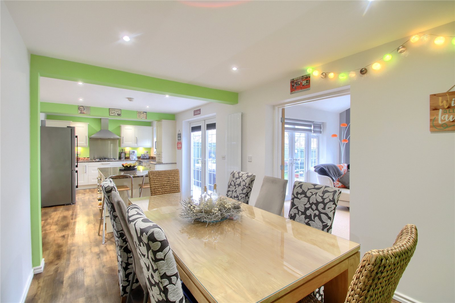
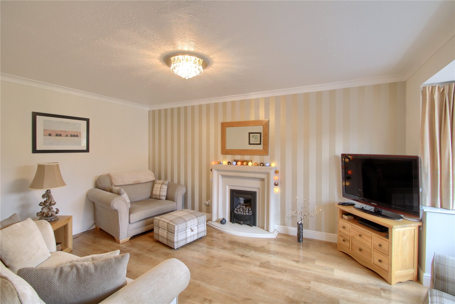
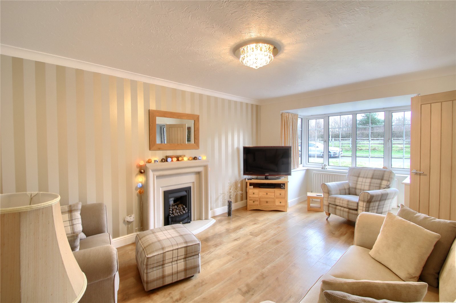
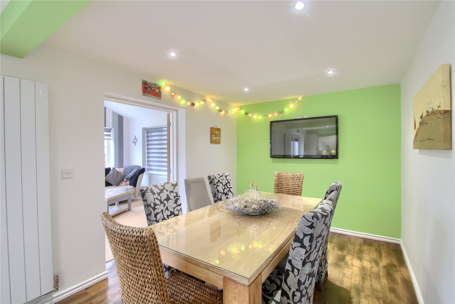
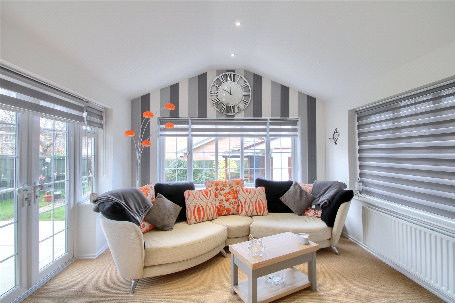
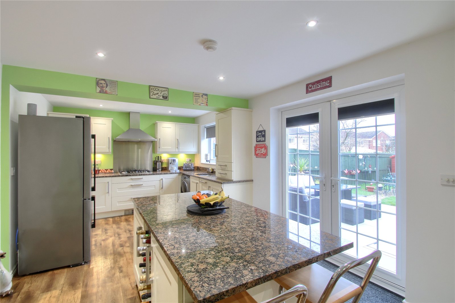
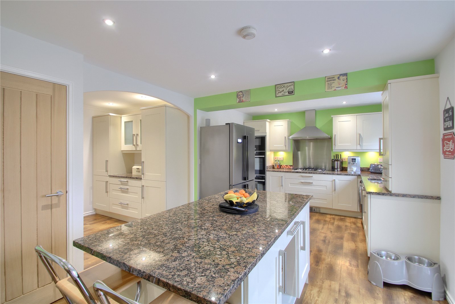
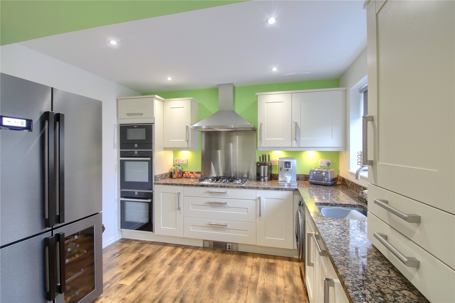
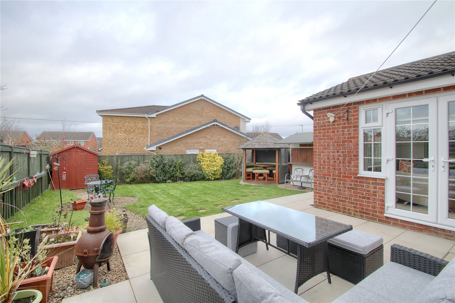
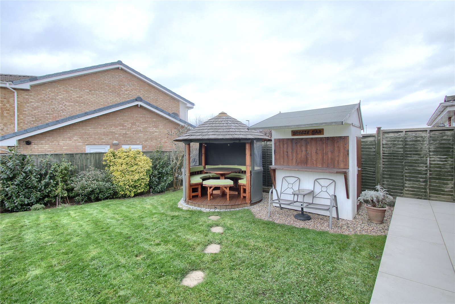
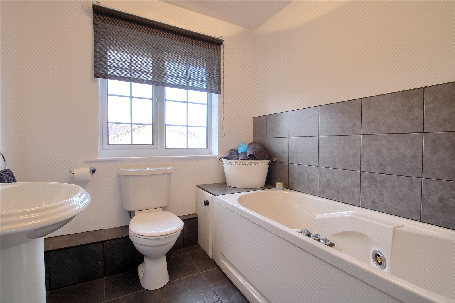
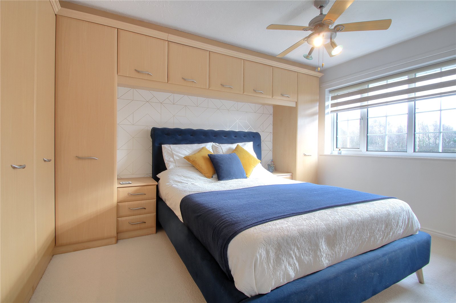
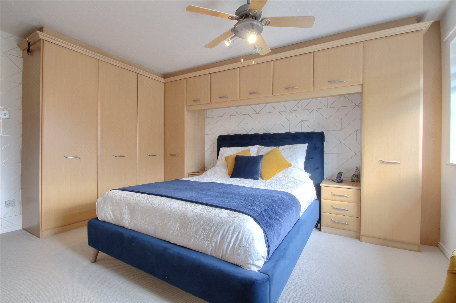
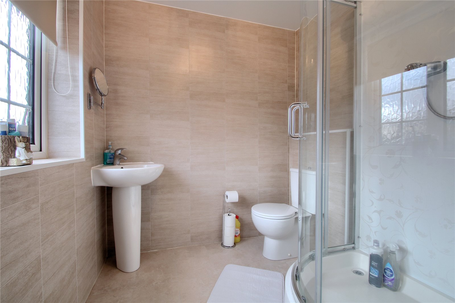
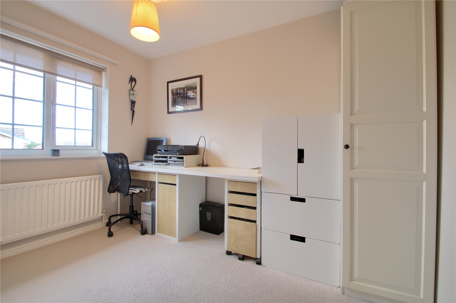
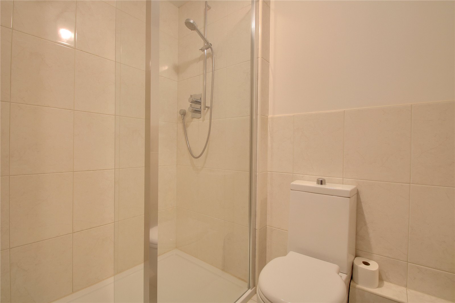
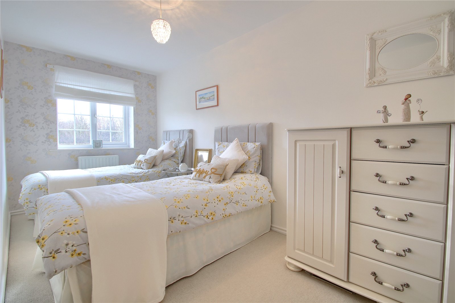
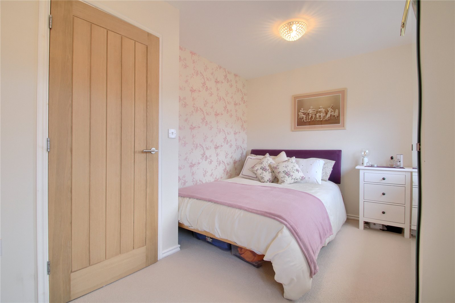
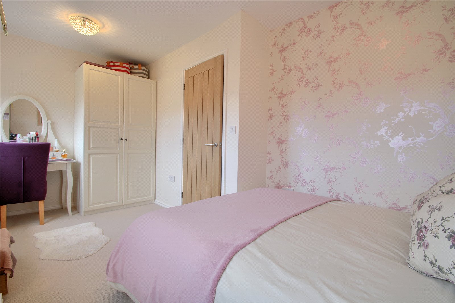

Share this with
Email
Facebook
Messenger
Twitter
Pinterest
LinkedIn
Copy this link