4 bed house for sale in Carina Crescent, Stockton-on-Tees, TS18
4 Bedrooms
3 Bathrooms
Key Features
- Detached House on a Great Corner Plot
- Incredibly Family Friendly Layout & Much More Spacious Than Might First be Anticipated
- Four Roomy Bedrooms & Dressing Area
- Comfortable Main Lounge, Separate Dining Room & Office/Playroom
- Master Bedroom & Bedroom Two Both Have Shower Room En-Suites
- Open Plan Kitchen Diner with Two Sets of French Doors onto the Garden
- Attractive Westerly Facing Rear Garden
- Generous Parking & Single Garage
Property Description
This Meticulously Kept Modern Style Detached House with Four Roomy Bedrooms, Three Bath/Shower Rooms, Dressing Room, and a Private West Facing Rear Garden on a Great Corner Plot is a Genuine 'Must-See!'This meticulously kept modern style detached house with four roomy bedrooms, three bath/shower rooms, dressing room and a private west facing rear garden on a great corner plot is a genuine 'must-see!'
Tenure - Freehold
Council Tax Band E
GROUND FLOOR
Reception HallComposite entrance door to reception hall with feature panelled lower walls, staircase to the first floor, and single radiator.
Cloakroom/WCWith low level WC with hidden cistern, single radiator, wash hand basin and under stairs cupboard.
Lounge5.94m x 3.4mWith double glazed window to the front aspect, two single radiators, double glazed French doors with side lights to the rear aspect and feature panelled wall.
Dining Room3.07m x 2.95mWith double glazed window to the side aspect, single radiator, and double doors to the entrance hall.
Sitting Room/Office2.92m x 2.62mWith double glazed window to the front aspect and single radiator.
Kitchen Diner3.45m x 5.03mWith two sets of double glazed French doors, double glazed window to the rear aspect and single radiator. Modern cream high gloss kitchen units with complementary worktops featuring a central island with gas hob and overhead hood, high level oven, space for fridge freezer, space for washing machine and dryer, and one and a half bowl stainless steel sink and drainer unit with mixer tap.
FIRST FLOOR
LandingWith loft access, featuring panelling to lower walls and built-in store cupboard.
Master Bedroom3.35m x 3.45mWith double glazed window to the front aspect and single radiator.
Dressing Area2.36m x 1.96mWith double glazed window to the rear aspect and single radiator.
En-Suite Shower RoomWith double shower enclosure, low level WC, pedestal wash hand basin, single radiator, tiling to lower walls and splashbacks.
Bedroom Two3.53m x 3.58mWith double glazed window to the side aspect and single radiator.
En-SuiteWith double shower enclosure, low level WC, pedestal wash hand basin, single radiator, tiling to splashbacks and lower walls.
Bedroom Three3.28m x 2.46mWith double glazed window to the front aspect and single radiator.
Bedroom Four2.92m x 2.44mWith double glazed window to the side aspect and single radiator.
Family BathroomWith double glazed window to the front aspect, low level WC, pedestal wash hand basin, side panelled bath, single radiator and fitted shelving.
EXTERNALLY
Generous Parking, Single Garage & Westerly Facing Rear Garden'
Tenure - Freehold
Council Tax Band E
AGENTS REF:LJ/LS/STO240175/02042024
Location
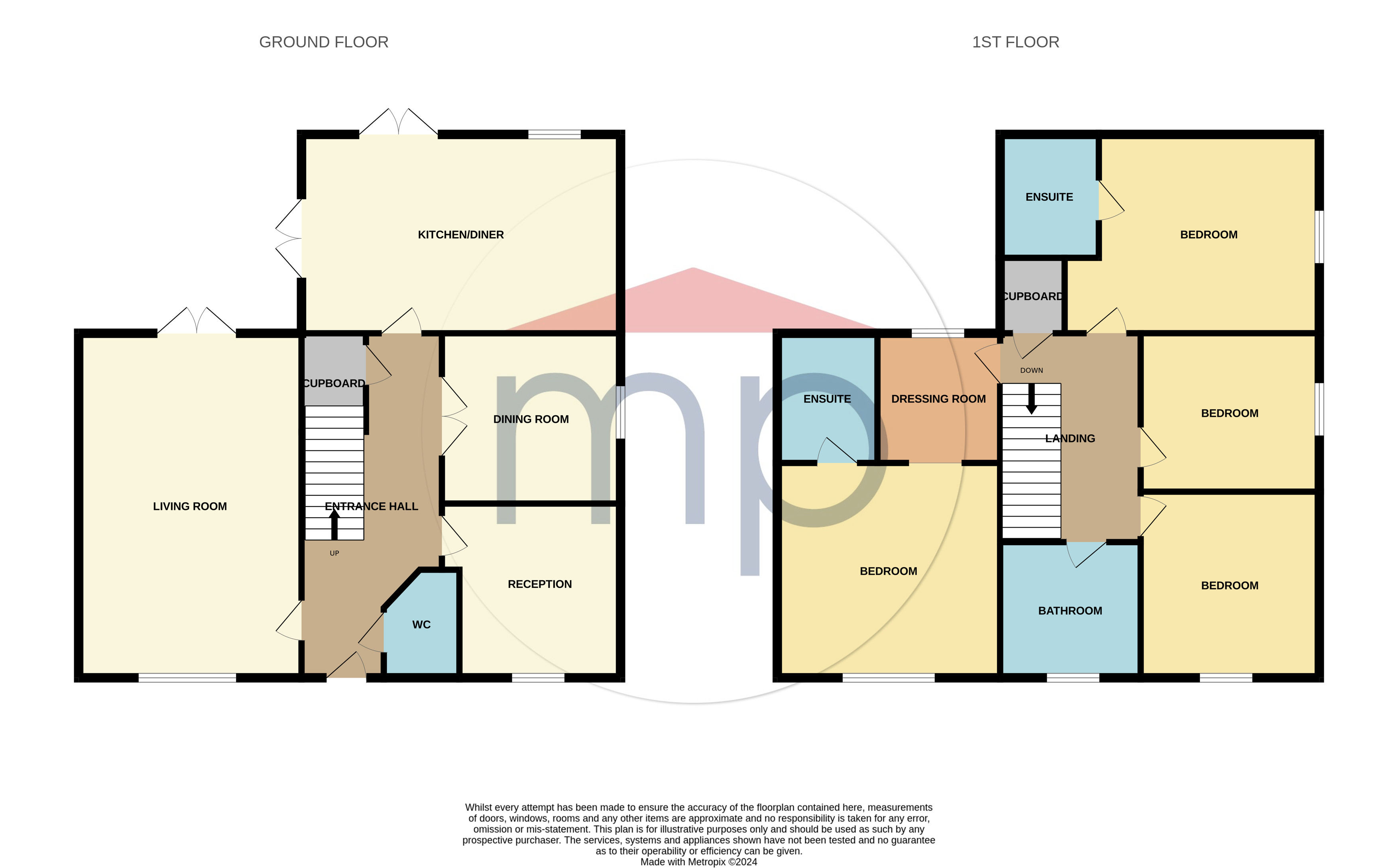
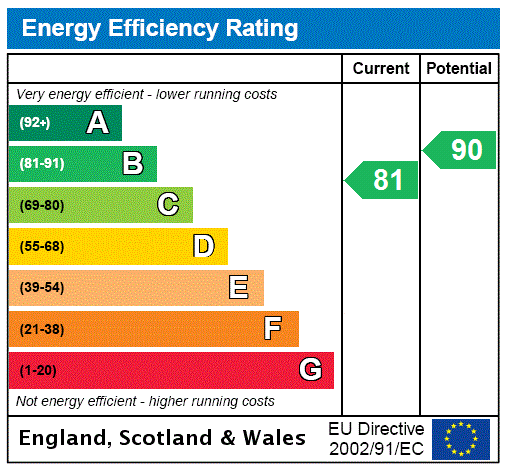



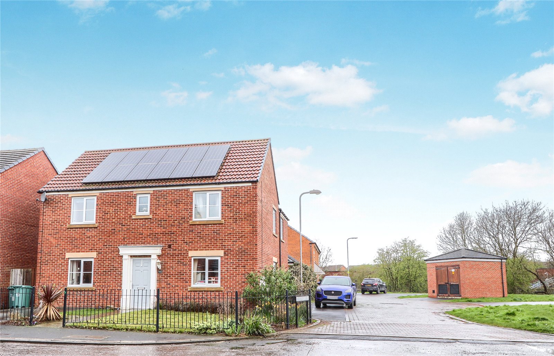
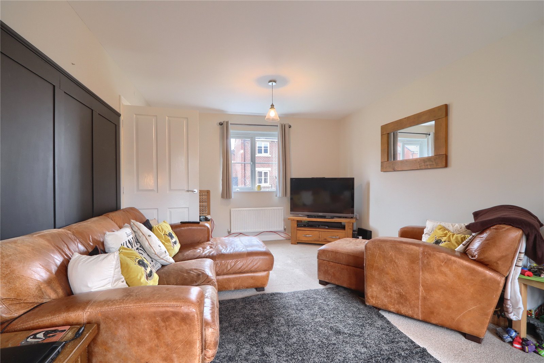
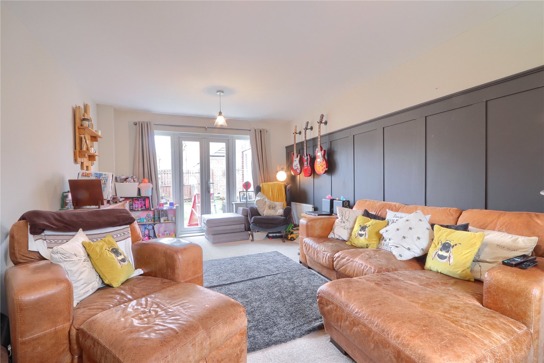
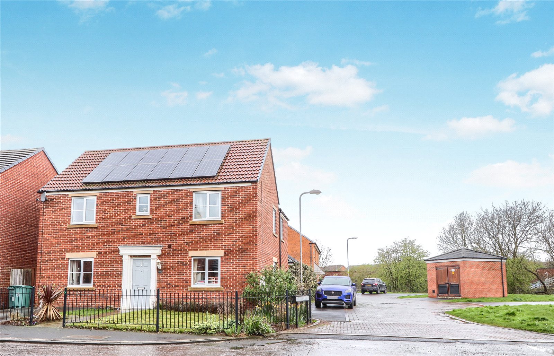
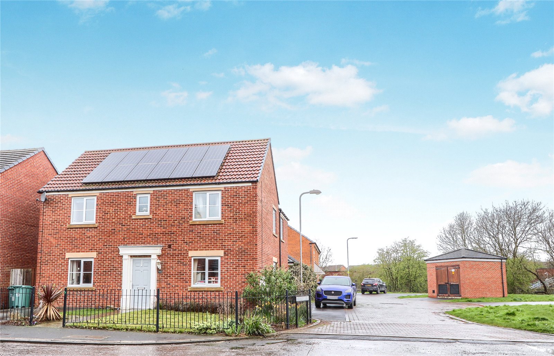
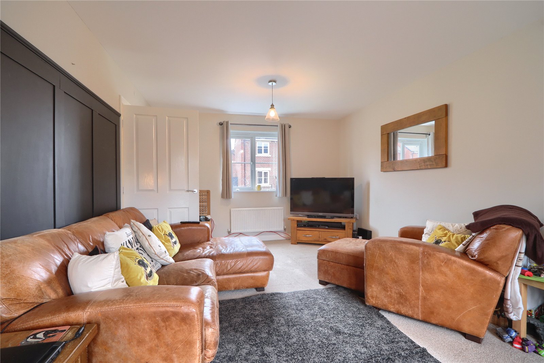
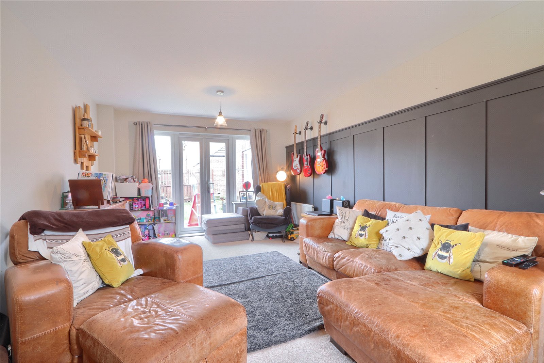
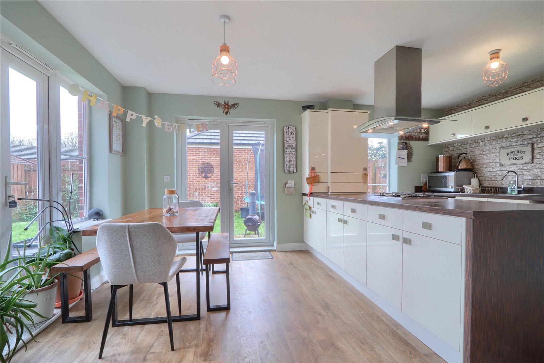
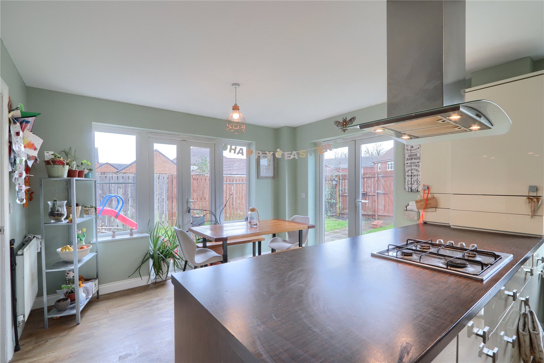
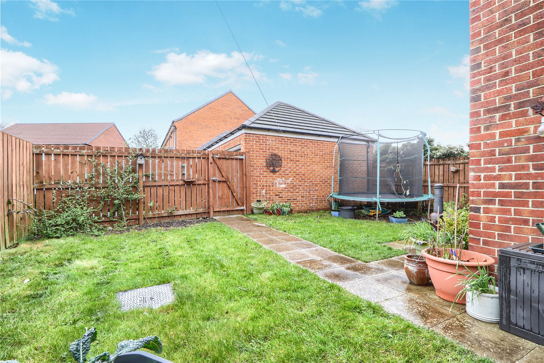
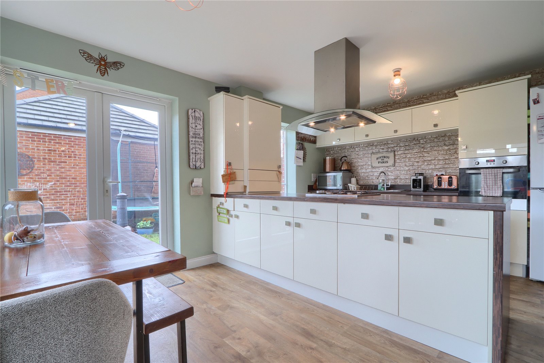
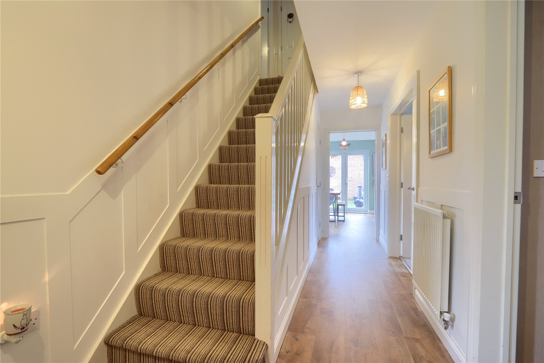
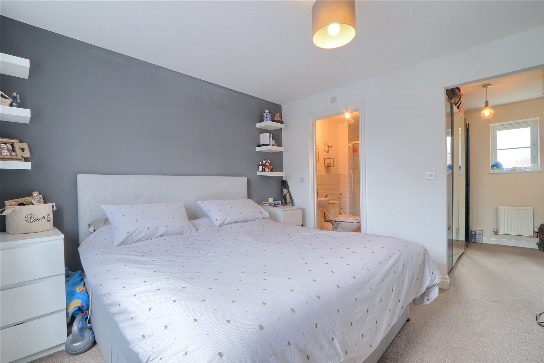
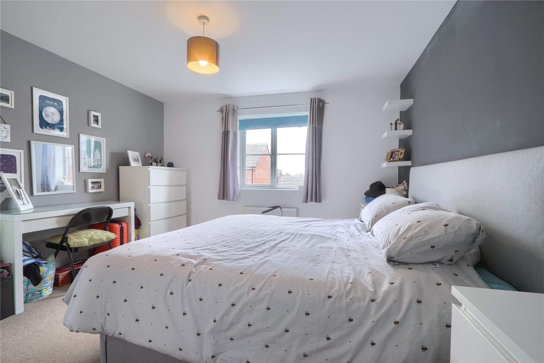
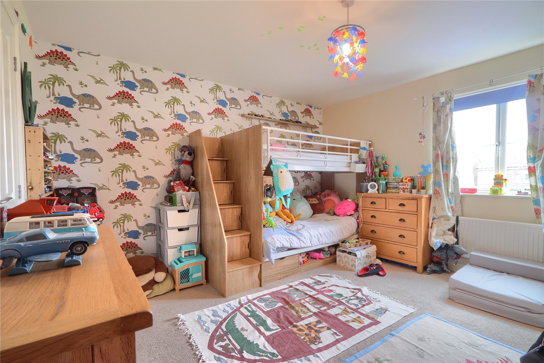
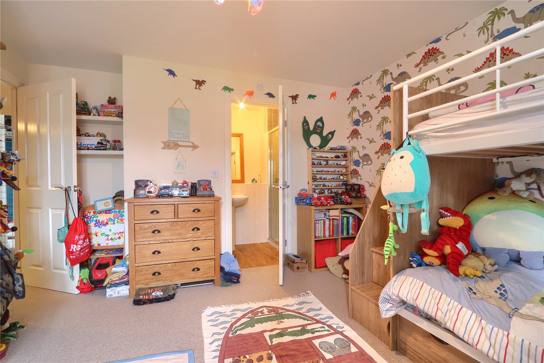
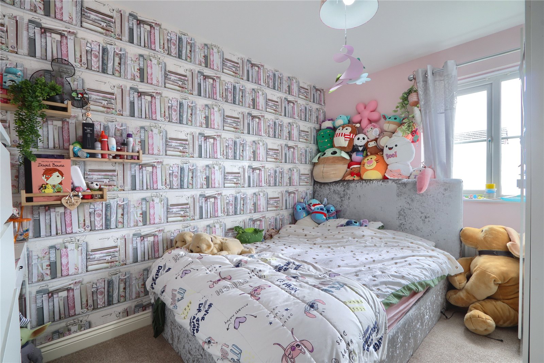
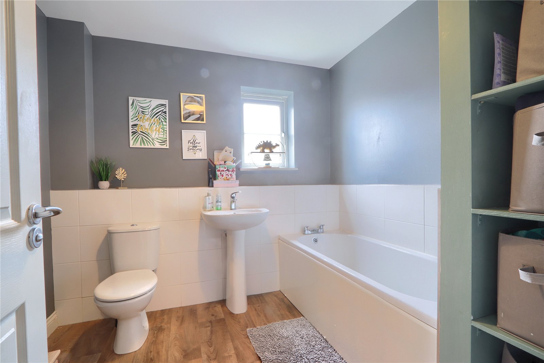
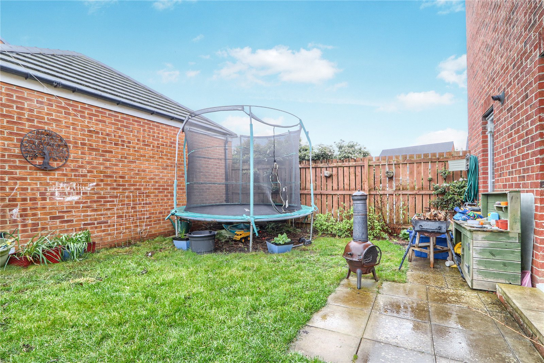
Share this with
Email
Facebook
Messenger
Twitter
Pinterest
LinkedIn
Copy this link