4 bed house for sale in Canberra Grove, Hartburn, TS18
4 Bedrooms
2 Bathrooms
Key Features
- Double Fronted Halls Adjoining Semi
- Four Bedrooms & Two Bathrooms
- Two Driveways & Drive-Through Garage
- Stunning Open-Plan Family Kitchen/Diner
- Three Reception Rooms & Conservatory
- Large Mature Garden
Property Description
What a Stunner! This Handsome Double Fronted, Hall's Adjoining Semi, Sitting on the Fringe of Hartburn Village is One NOT TO BE MISSED!What a stunner! This handsome double fronted, hall's adjoining semi, sitting on the fringe of Harburn village is one not to be missed!
This substantial four bedroomed home has undergone a double height/width extension which has not only created a fabulous family space but also enhanced the overall aesthetics.
The accommodation flows in brief, reception hall, living room, dining room, open-plan family breakfast kitchen, sitting room, conservatory, WC, four bedrooms, shower room and bathroom.
Mains Utilities
Gas Central Heating
Mains Sewerage
No Known Flooding Risk
No Known Legal Obligations
Standard Broadband & Mobile Signal
No Known Rights of Way
Tenure - Freehold
Council Tax Band D
GROUND FLOOR
Reception HallComposite entrance door with side light and top light to reception hall with engineered flooring, under stairs cupboard, single radiator, and staircase to the first floor.
Living Room4.17m into bay x 4.11m into alcove4.17m into bay x 4.11m into alcove
Large format double glazed bay window to the front aspect, single radiator, engineered flooring, picture rail, coving to ceiling, and Adam style fire surround with cast iron fireplace with pictorial inserts and hearth.
Sitting Room5.33m into bay x 3.2m (max)5.33m into bay x 3.2m (max)
Large format double glazed bay window to the front aspect, single radiator, engineered flooring and plasma style wall mounted electric fire.
Dining Room4.17m x 3.35m (max)(max)
With French doors to the conservatory and wall mounted modern vertical radiator.
Open Plan Family Kitchen Diner6.12m x 5.1m (max)(max)
Bespoke Wilson Drummond fitted kitchen with central Island, wall, drawer, and floor units, glass display units with inset lighting, high level double oven and grill combination, electric hob set in island, plumbing for washing machine, space for dryer, inset one and a half bowl sink with mixer tap and routed drainer, integrated dishwasher, and space for fridge freezer. Half vaulted ceiling with Velux window, spotlights to ceiling, double glazed window to the rear aspect, courtesy door to the side, engineered flooring and patio door to the conservatory.
Ground Floor Cloakroom/WCWith double glazed window to the side aspect, floating style vanity unit with cabinet, low level WC, chrome heated towel rail and panelling to lower walls.
Conservatory5.26m x 3.28m (max) including dwarf wall(max) including dwarf wall
With double glazed windows and French doors overlooking the rear garden, twin radiator, and tiled floor.
FIRST FLOOR
LandingWith double glazed window to the front aspect and two large storage cupboards.
Bedroom One3.48m x 3.4m to front of wardrobesto front of wardrobes
With double glazed window to the front aspect and single radiator.
Bedroom Two4.17m x 2.84mWith double glazed window to the rear aspect, single radiator, and laminate flooring.
Bedroom Three3.25m x 2.84mWith double glazed window to the rear aspect, single radiator, and engineered flooring.
Bedroom Four2.46m x 2.34mWith double glazed window to the rear aspect, single radiator, and laminate flooring.
Bathroom2.26m x 1.65mWith double glazed window to the rear aspect, low level WC, pedestal wash hand basin, two seater side panelled bath with mixer tap, heated towel rail, laminate flooring, tiling to lower walls, spotlights to the ceiling and extractor fan.
Shower RoomWith double glazed window to the side aspect, large chrome heated towel rail, shower enclosure, vanity unit with cabinet below, tiling to splashbacks, spotlights to ceiling and extractor fan.
EXTERNALLY
Gardens & GarageExternally there are two driveways and a drive-through garage along with an attractive front garden. The rear is a large, mature garden with a number of relaxation areas, shaped lawn, established planting, water feature and garden shed.
.Mains Utilities
Gas Central Heating
Mains Sewerage
No Known Flooding Risk
No Known Legal Obligations
Standard Broadband & Mobile Signal
No Known Rights of Way
Tenure - Freehold
Council Tax Band D
AGENTS REF:LJ/LS/STO230488/01032024
Location
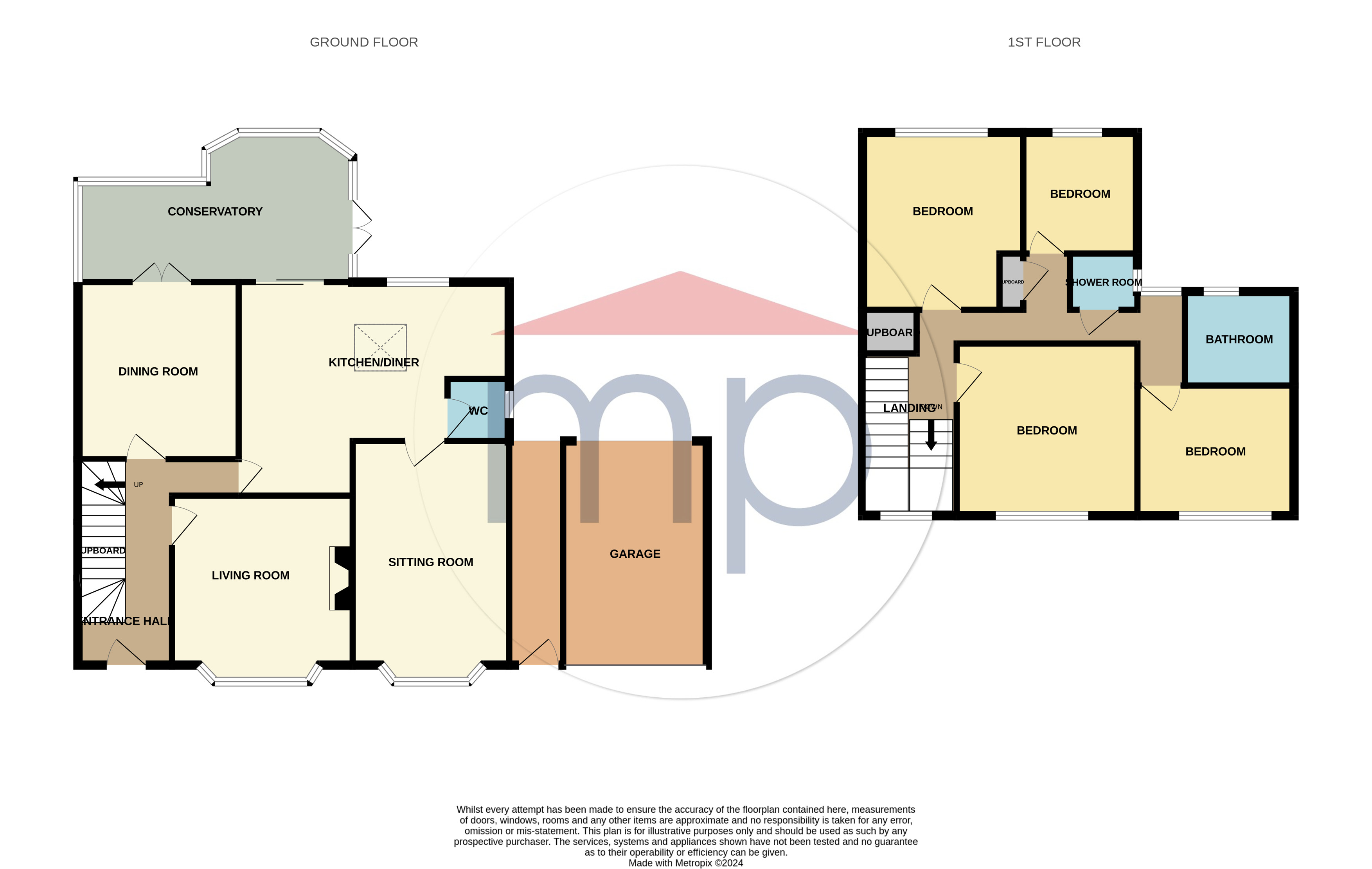
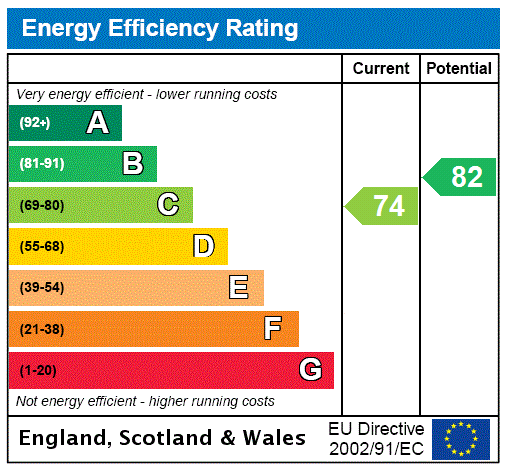



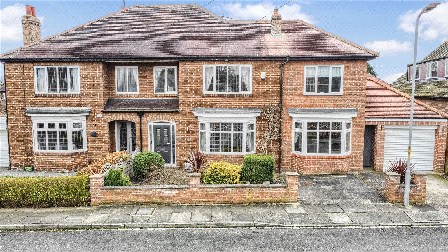
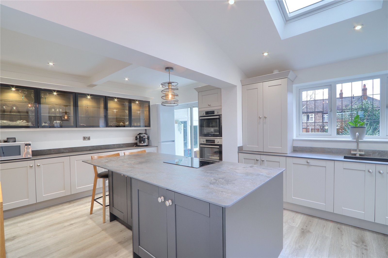
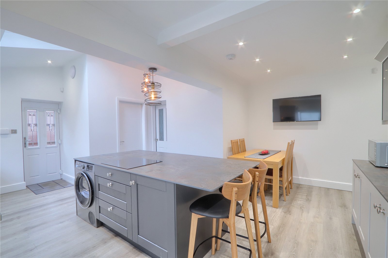
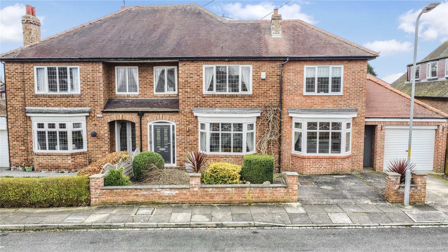
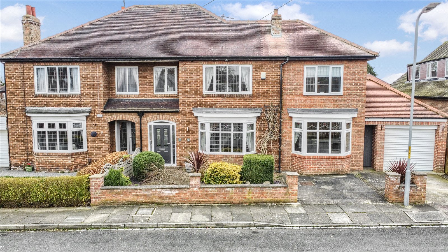
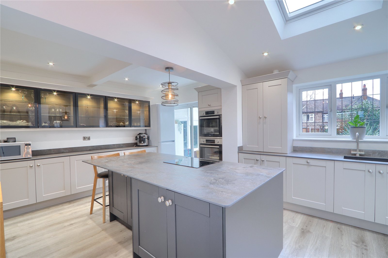
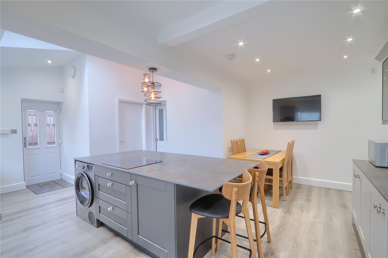
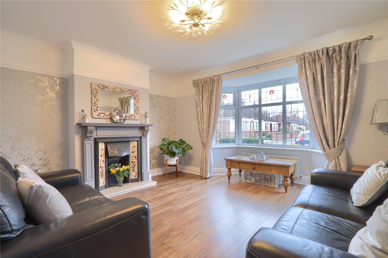
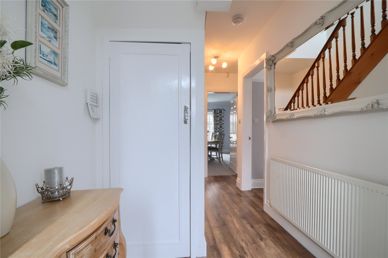
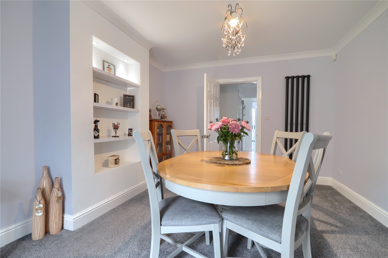
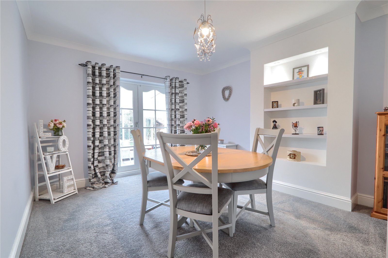
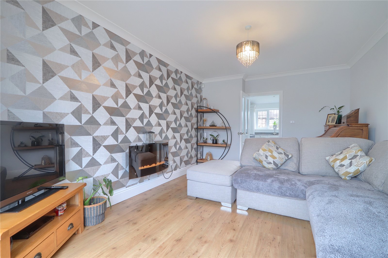
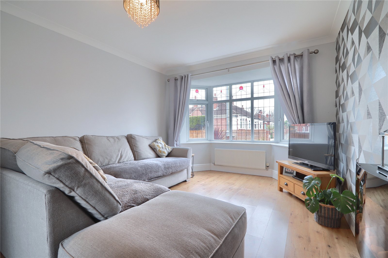
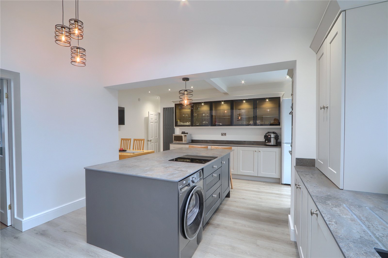
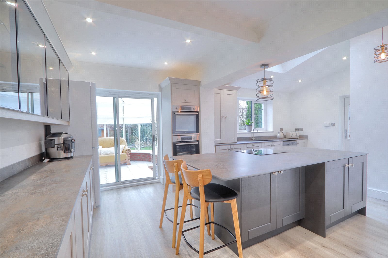
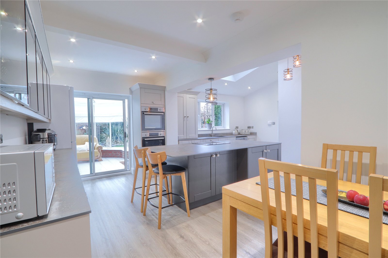
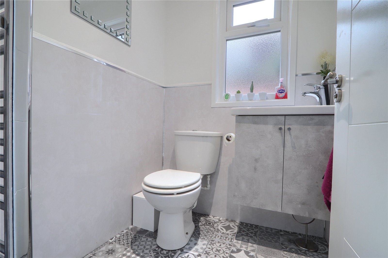
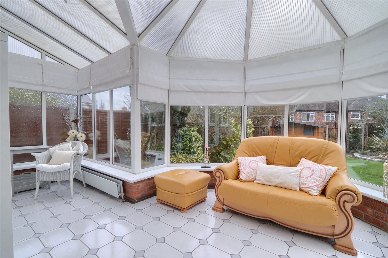
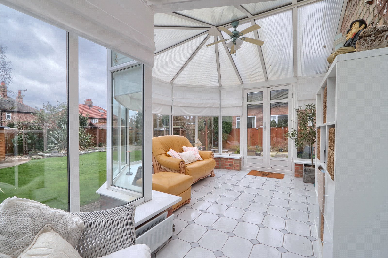
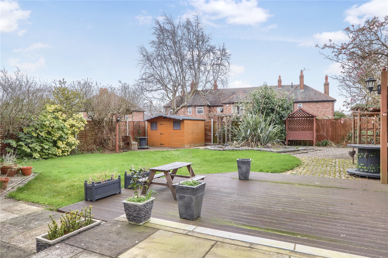
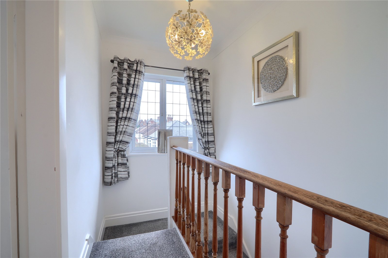
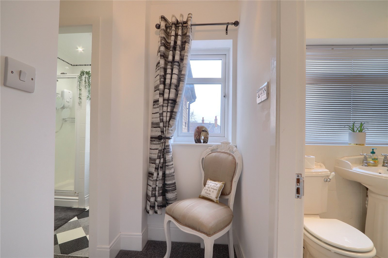
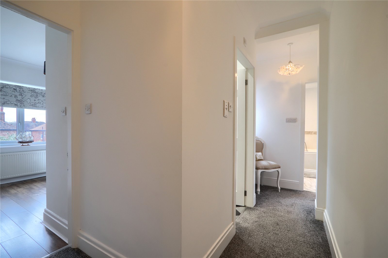
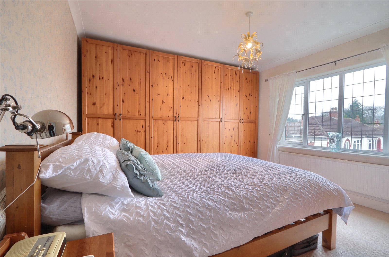
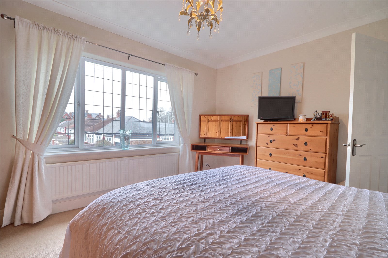
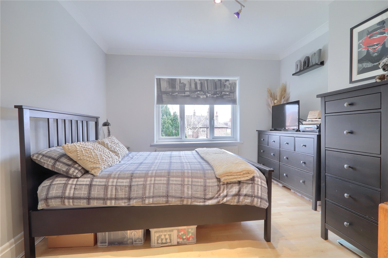
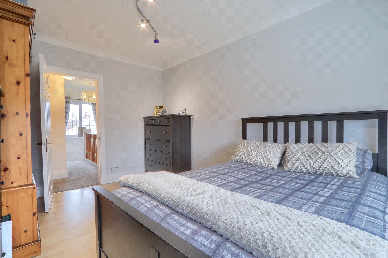
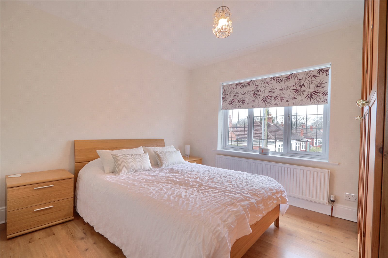
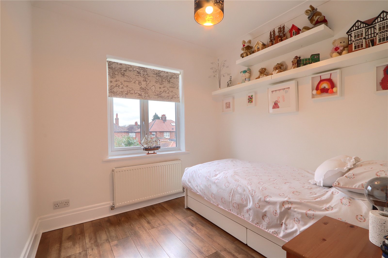
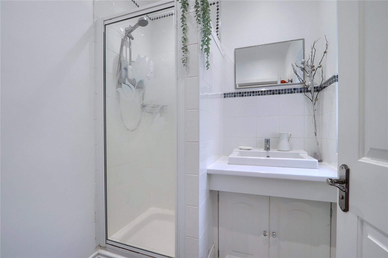
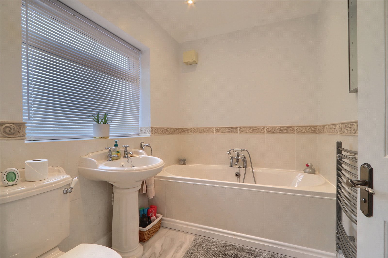
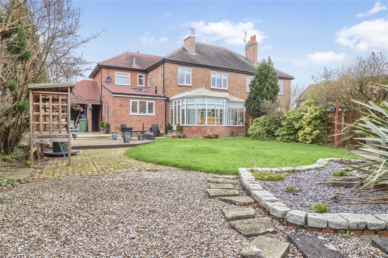
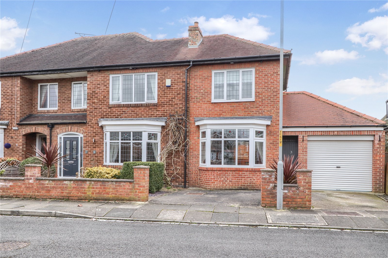
Share this with
Email
Facebook
Messenger
Twitter
Pinterest
LinkedIn
Copy this link