4 bed house for sale in Calcott Close, Elm Tree, TS19
4 Bedrooms
2 Bathrooms
Key Features
- Four Bedroom Detached House
- Bathroom & En-Suite
- Gated Drive & Double Garage
- Gas Central Heating, Double Glazing & Solar Panels
- Two/Three Reception Rooms
- Cul-De-Sac Position, Walking Distance to Schools & Colleges
Property Description
This Large Detached Family Home is Set on a Generous Garden Plot at the Head of a Cul-De-Sac Which is Walking Distance to Schools and Colleges.This large detached family home is set on a generous garden plot at the head of a cul-de-sac which is walking distance to schools and colleges.
The accommodation flows in brief, porch, WC, hall, lounge, dining/sitting room, breakfast kitchen, dining/utility room, four bedrooms and bathroom.
Externally the gated drive leads to a double garage and wraparound gardens.
Tenure - Freehold
Council Tax Band E
GROUND FLOOR
Entrance VestibuleWith radiator.
Cloakroom/WCWith low level WC, hand basin, part wall tiling and radiator.
Entrance HallWith radiator, understairs cupboard and coved ceiling.
Lounge6.71m x 3.96m Reducing to 3.66m6.71m x 3.96m Reducing to 3.66m
With Adam style fire surround, inset and hearth, TV point, coved ceiling, and radiator.
Sitting Room5m x 3mWith coved ceiling and radiator.
Kitchen3.02m x 3.58m increasing to 5.13m into the recess3.02m x 3.58m increasing to 5.13m into the recess
Refitted with a range of floor and wall units incorporating drawers, work surfaces and stainless steel sink unit. Peninsula unit with breakfast bar, gas, and electric cooker points in the recess suitable for a range cooker. Amtico flooring.
Dining Room4.88m x 2.44mWith plumbing for automatic washing machine and dishwasher, gas fired central heating boiler and airing cupboard. Personal door to the garage.
FIRST FLOOR
LandingWith access to the roof space.
Bedroom One3.66m x 3.61mWith radiator.
En-SuiteComprising vanity wash basin with cupboard below, low level WC, fully tiled walls, radiator, double tiled shower and tiled flooring.
Bedroom Two3.61m x 3.05mWith radiator.
Bedroom Three3.35m x 3mWith fitted wardrobes and radiator.
Bedroom Four3m x 2.84mWith radiator.
Family Bathroom/WCWith panelled bath, pedestal wash basin, low level WC, fully tiled walls, shaver point and towel rail radiator.
EXTERNALLY
Garage5.51m x 4.88mWith electric remote control up and over door, personal door to the Utility Room, electric light, power, and access to the roof space.
GardensTo the front and side of the property the landscaped gardens have been gravelled with a horticultural membrane below but laid with attractive rockery flower borders. The rear garden is lawned with mature flower borders and includes the double drive to the garage. There are wrought iron gates to the driveway.
Tenure - Freehold
Council Tax Band E
AGENTS REF:LJ/LS/STO230585/24102023
Location
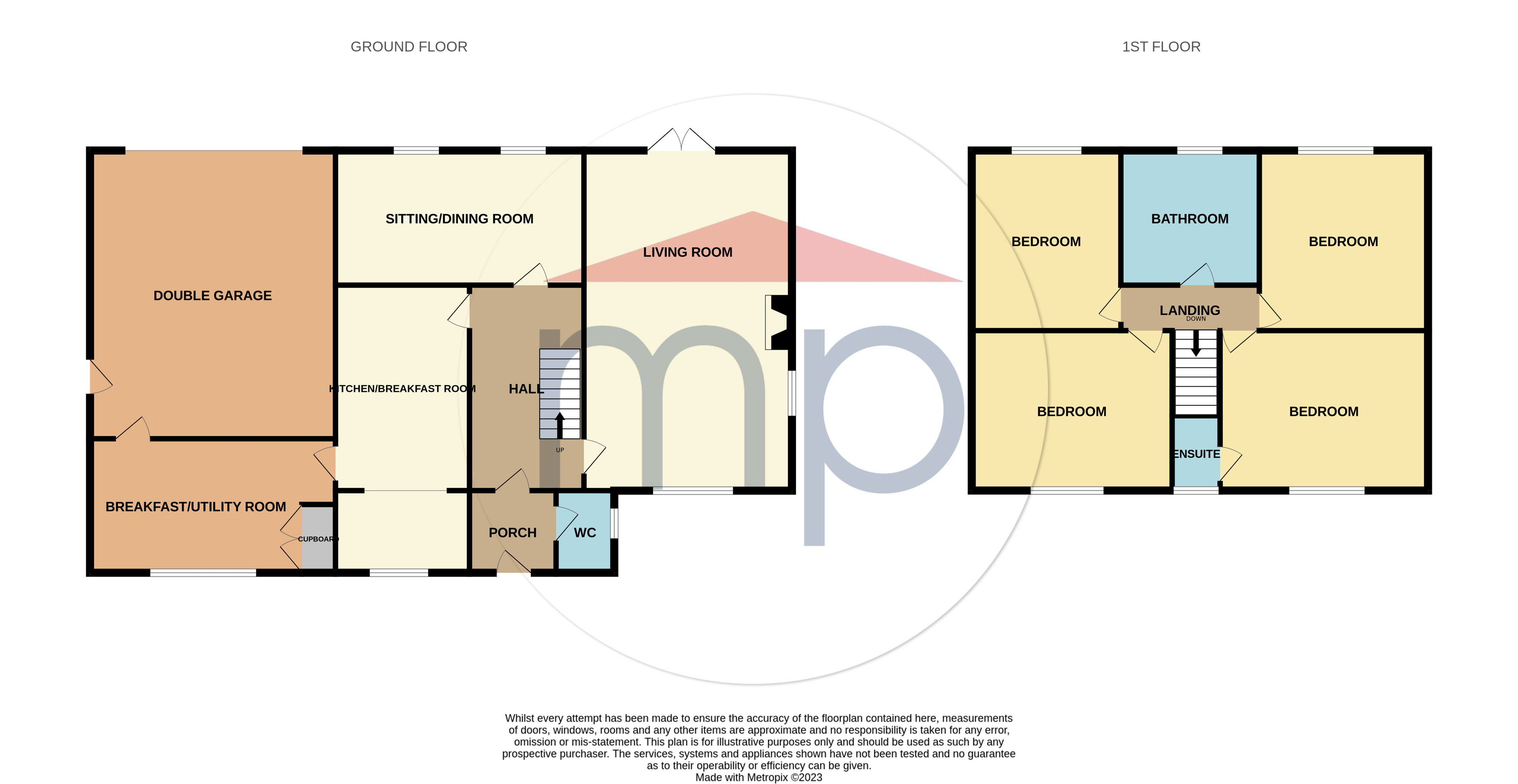
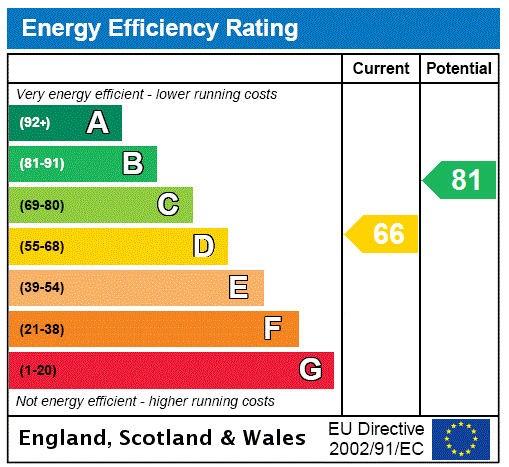



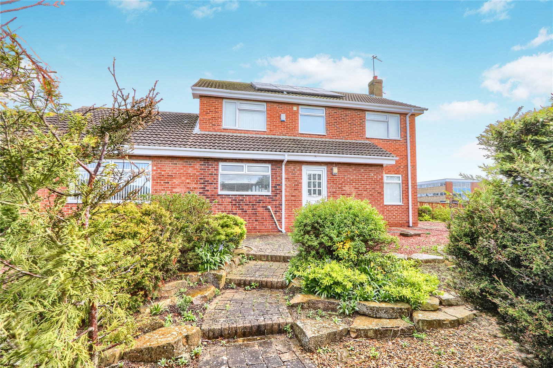
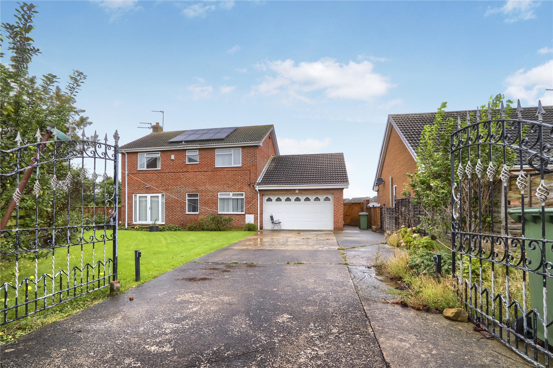
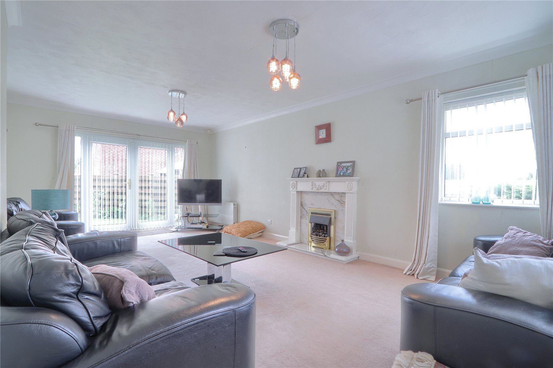
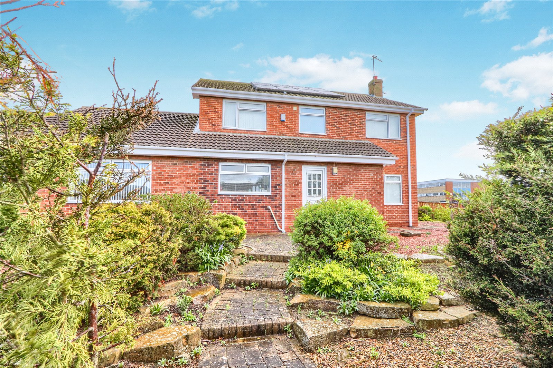
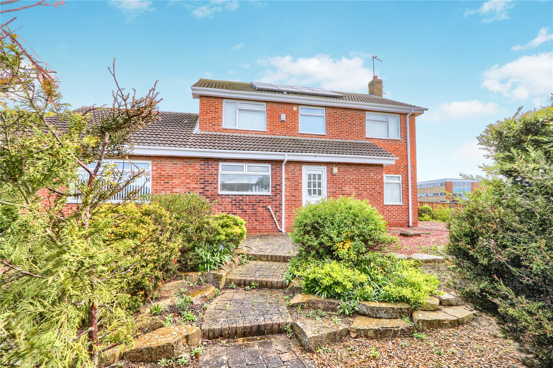
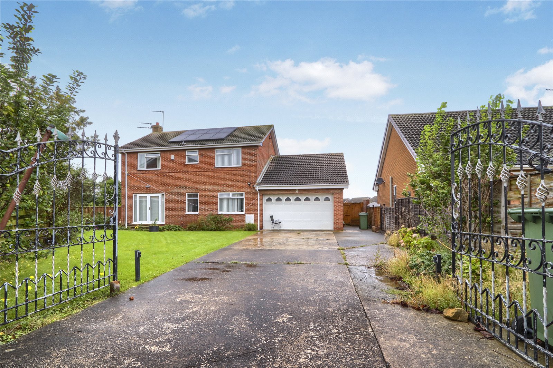
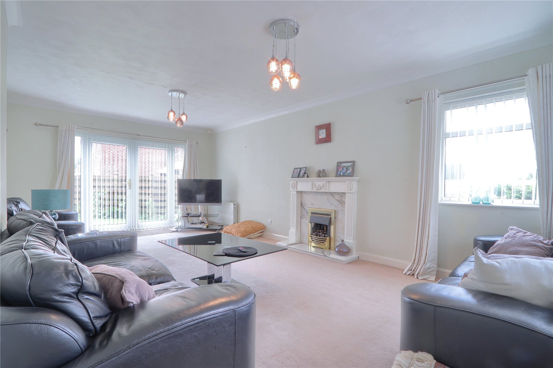
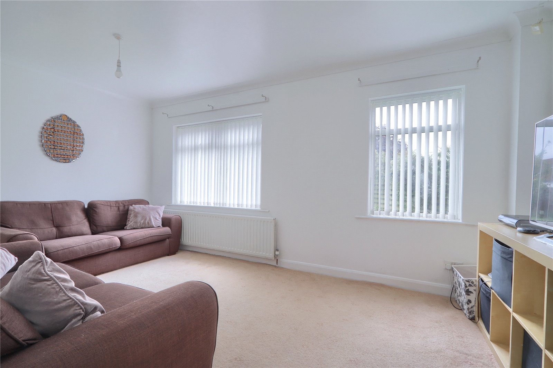
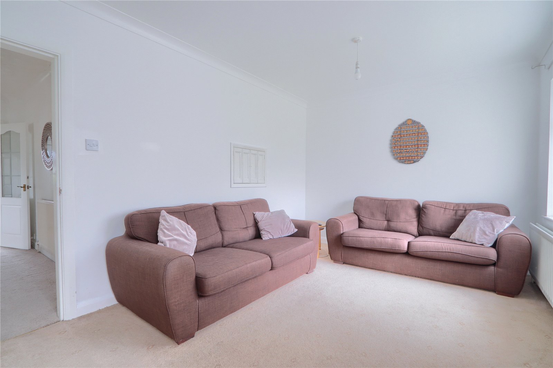
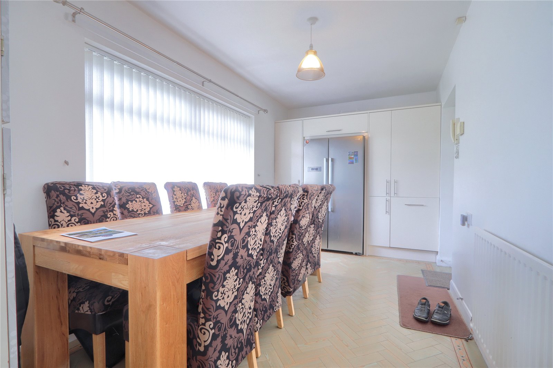
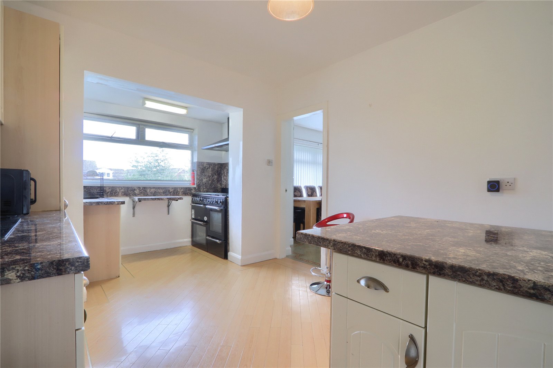
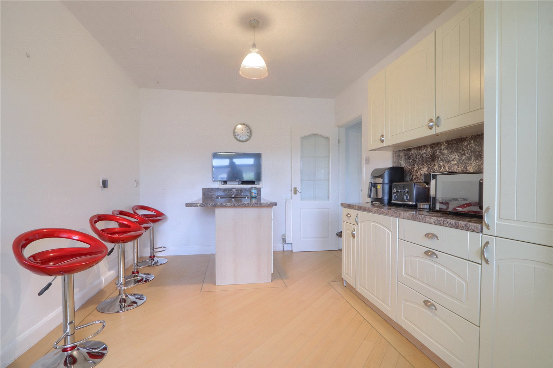
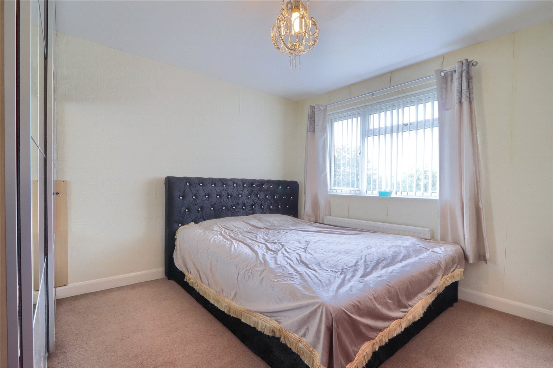
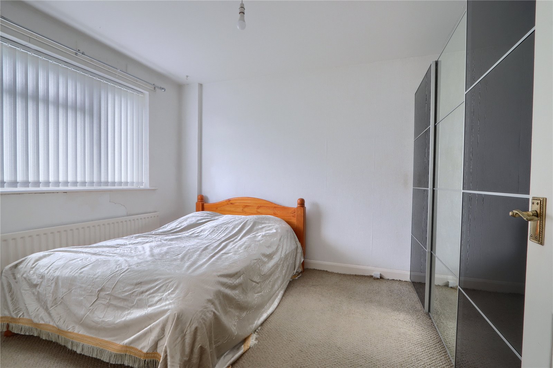
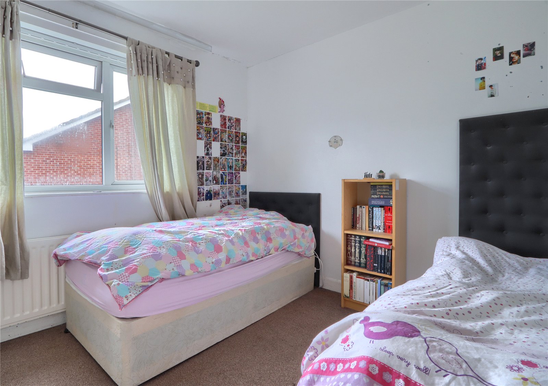
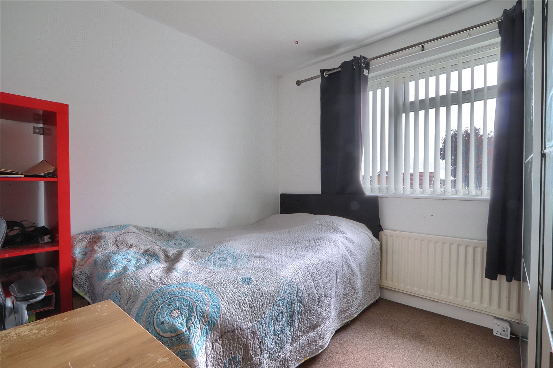
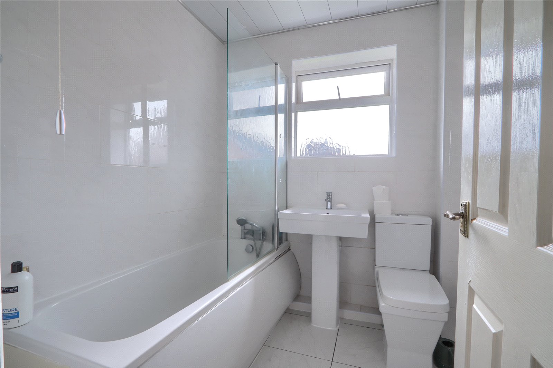
Share this with
Email
Facebook
Messenger
Twitter
Pinterest
LinkedIn
Copy this link