4 bed house for sale in Bromley Road, Hartburn, TS18
4 Bedrooms
2 Bathrooms
Key Features
- Outstanding Extended Four Bedroom Traditional Semi Detached
- Extended To the Side & Rear to Create an Excellent Family Size House
- Excellent Hartburn Location
- Stunning Open Plan Kitchen/Breakfast/Living Area
- Two Reception Rooms
- Double Width Block Paved Driveway & 17ft Integrated Garage
- Well Planned Rear Garden
- Four Good Size Bedrooms & Modern Bath/Shower Rooms
Property Description
This Traditional Semi Detached House in Harburn has Been Extended to the Side & Rear to Create a Truly Outstanding Family Home and Features a Stunning Open Living/Kitchen/Breakfast Area, Two Reception Rooms, Four Bedrooms & Bath/Shower Room.More than meets the eye! External appearances can deceive when it comes to size, and this example of a four-bedroom property falls into that category.
The current owners of this striking traditional style semi have created a fabulous family home whilst still retaining some of the character you might expect for a property of this era.
Comprising entrance hall, front lounge with cast iron fireplace, dining room and the real show piece of the property is the extended living/kitchen/breakfast area with modern units, large centre island and multi stove burner. The first floor has three double bedrooms, roomy single and two fantastic modern bath/shower rooms. Outside there is a double width block paved driveway, integrated garage, and well planned tiered garden.
Other features include an enormous loft space that could be converted into further living space (subject to planning and building regulations), gas central heating, UPVC double glazing and is within close reach of Ropner Park, good schooling and amenities.
Tenure - Freehold
Council Tax Band C
GROUND FLOOR
Entrance HallUPVC double glazed entrance door with glass inlay to a spacious entrance hall with staircase to the first floor with oak topped banister, woodgrain effect laminate flooring, radiator, under stairs storage cupboard and thermostat heating control.
Lounge3.89m into bay window x 3.9m into alcove3.89m into bay window x 3.9m into alcove
With radiator and pictorial cast iron gas fire in wood surround with marble hearth.
Dining Room3.86m x 3.4m into alcoveinto alcove
With radiator and UPVC door to the rear garden.
Open Plan Breakfast Kitchen/Living Room6.68m (max) x 5.6m (max)6.68m (max) x 5.6m (max)
Very much the heart of the home featuring modern shaker design wall, drawer, and floor units with central island breakfast bar, wood effect work surface, four ring induction hob with brushed steel electric extractor fan over with glass inlay, double integrated electric oven, plumbing for washing machine, multi fuel log burning stove, large tiled flooring, three Velux windows, LED downlights, internal access to the garage and UPVC French doors open to the rear garden.
FIRST FLOOR
LandingWith access to the fully boarded loft.
Loft7.57m x 4.72m with reduced head heightwith reduced head height
With Velux window, power supply and light and could create some further living space subject to the relevant planning and building regulations.
Bedroom One4.11m x 3.48m into wardrobes and alcovesinto wardrobes and alcoves
With radiator, woodgrain effect laminate flooring and built-in wardrobes.
Bedroom Two3.56m x 3.48m into wardrobes and alcovesinto wardrobes and alcoves
With woodgrain effect laminate flooring and built-in wardrobes.
Bedroom Three3.53m x 2.46mWith radiator.
Bedroom Four2.41m (max) x 2.29m (max)2.41m (max) x 2.29m (max)
With woodgrain effect laminate flooring and radiator.
Family BathroomFitted with a modern three-piece suite comprising mosaic tiled bath with shower over, wash hand basin with mosaic tiled splashback, WC, art deco style radiator, mosaic tiled flooring and airing cupboard housing the combination boiler.
Shower RoomFitted with a white three-piece suite comprising double walk-in shower cubicle with electric shower over, wash hand basin with mixer tap and tiled splashback, WC, tiled flooring and radiator.
EXTERNALLY
Garage5.4m x 2.5mTo the front there is a double width block paved driveway leading to an integrated garage with roller door, power supply and light.
Rear GardenSide gated access leads to the well-planned two tiered rear garden with lawn, mature flower borders, gravelled patio area, shed, and outside tap.
Tenure - Freehold
Council Tax Band C
AGENTS REF:MH/LS/STO240125/23022024
Location
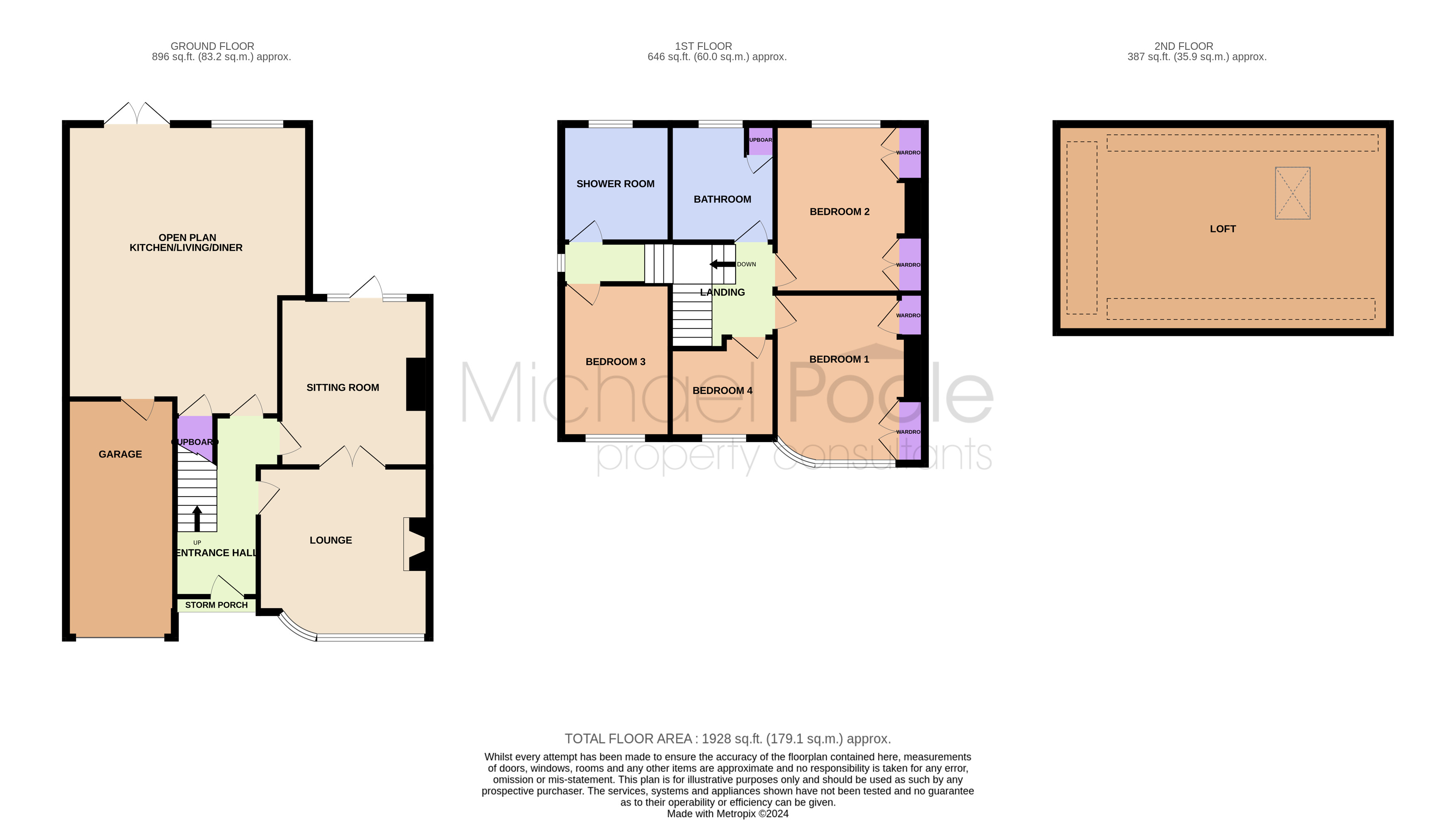
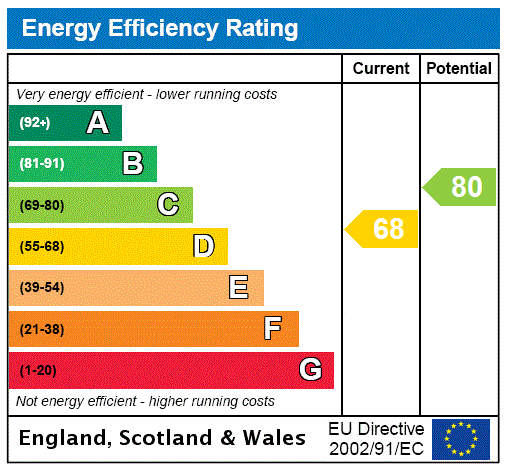



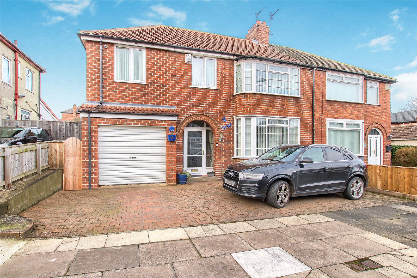
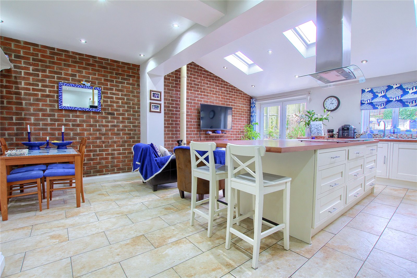
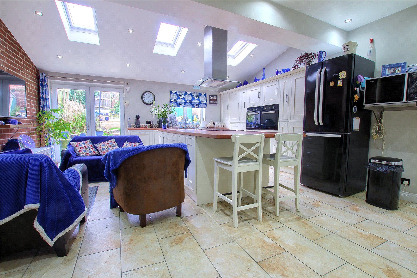
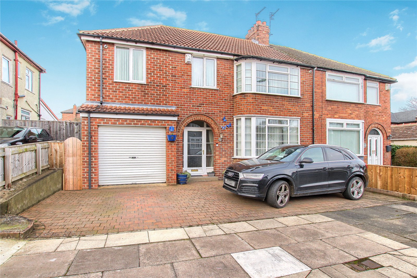
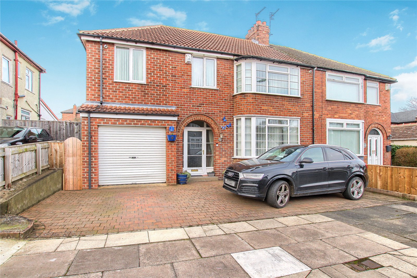
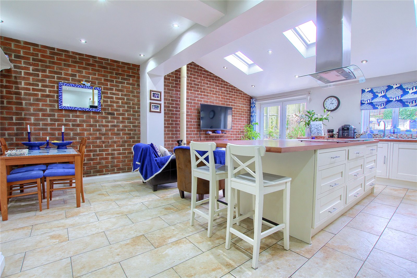
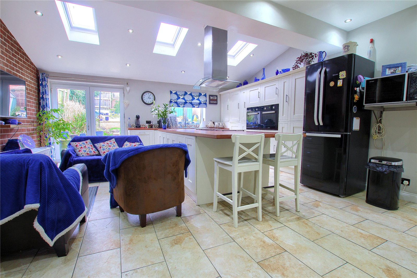
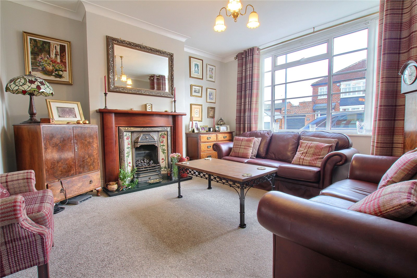
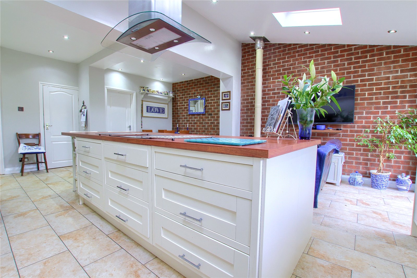
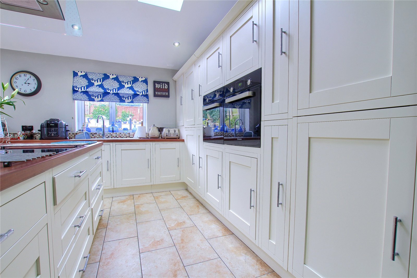
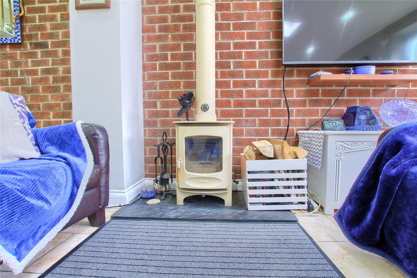
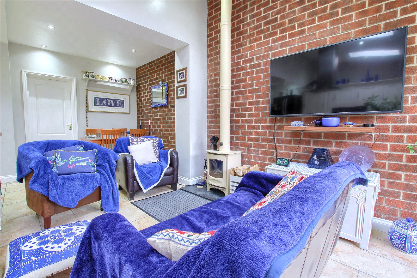
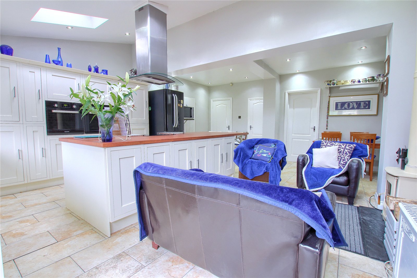
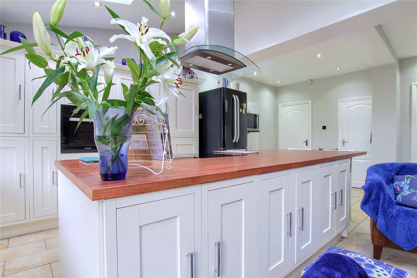
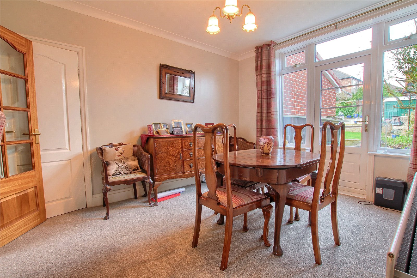
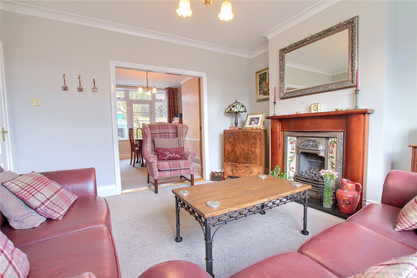
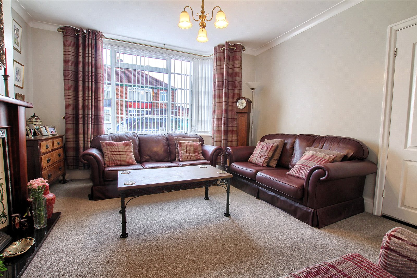
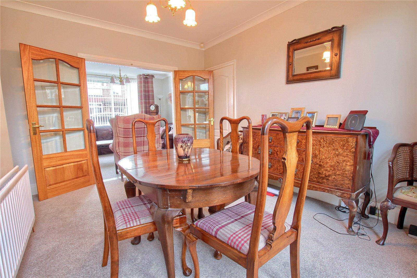
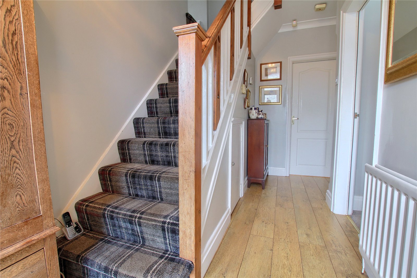
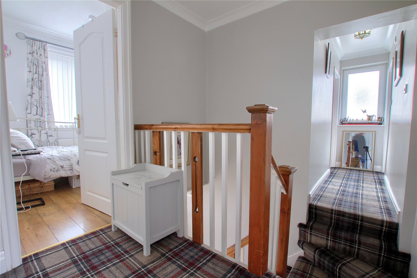
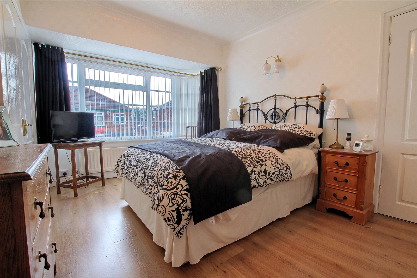
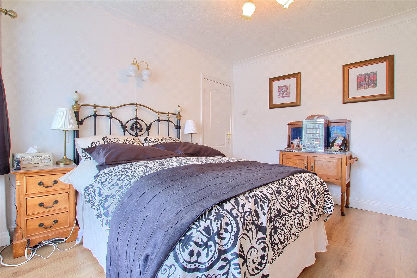
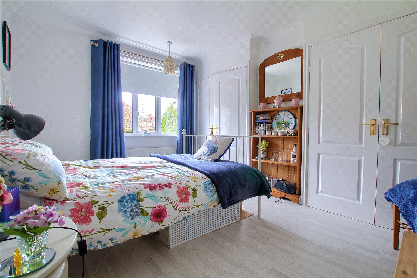
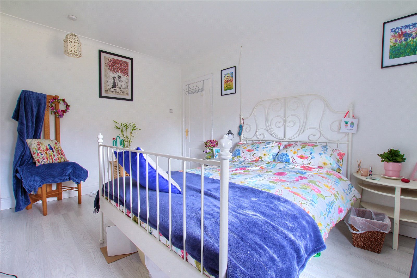
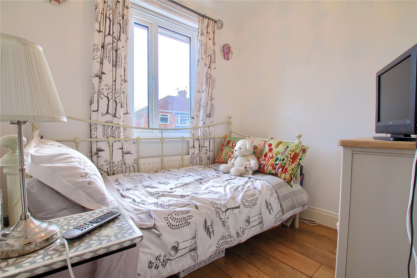
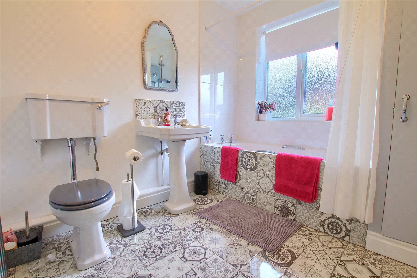
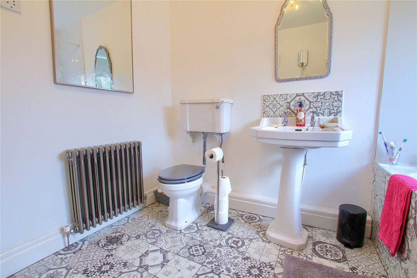
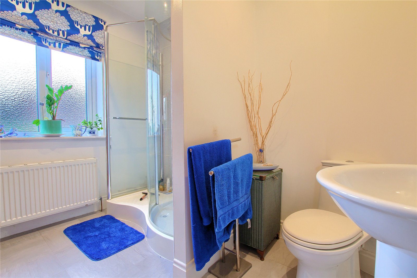
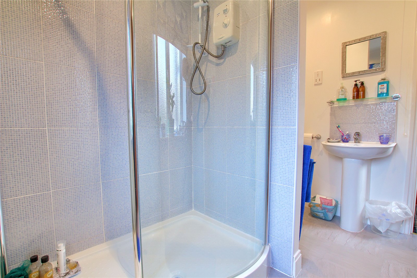
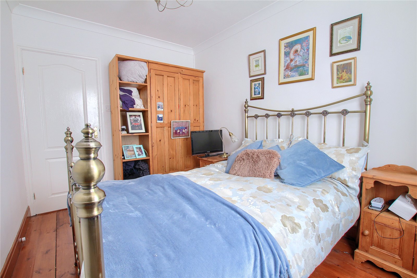
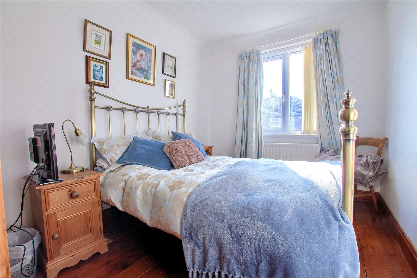
Share this with
Email
Facebook
Messenger
Twitter
Pinterest
LinkedIn
Copy this link