4 bed house for sale in Britannia Avenue, Yarm, TS15
4 Bedrooms
3 Bathrooms
Your Personal Agent
Key Features
- A Stunning Four Double Bedroom Detached Family/Executive Home Set Within the Prestigious Conyers Green Development
- Being The Former Bellway Show Home for the ‘Plane’ Design Which Offers Numerous Upgrades Over & Above the Original Specification
- Delightful Plot with Landscaped Gardens & Block Paved Double Width Driveway
- Lounge with Front Bay Window, Sitting Room Created from The Original Garage Space & Study/Family Area
- Superb Kitchen/Diner with Built-In Double Oven, Five Burner Gas Hob, Integrated Fridge/Freezer & Dishwasher
- Utility Room with Matching Units & Integrated Washing Machine Together with The Ground Floor Cloakroom/WC
- En-Suite Shower Room & Fitted Dressing Room to The Master Bedroom with Bedroom Two Also Having an En-Suite Facility
- Family Bathroom with White Three Piece Suite & Separate Double Shower Enclosure
- Gas Central Heating System, Double Glazing & Security System Including Lighting & Cameras
Property Description
This Stunning Four Double Bedroom Detached Family/Executive Home Was Constructed by Bellway Homes on The Prestigious ‘Conyers Green’ Development in Yarm and Offers the Remainder of the 10 Year NHBC Warranty. The Property Was the Show Home for the ‘Plane’ Design and Therefore Offers Numerous Upgrades Over and Above the Standard Specification.This stunning four double bedroom detached family/executive home was constructed by Bellway Homes on the prestigious ‘Conyers Green’ development in Yarm and offers the remainder of the 10 year NHBC Warranty. The property was the show home for the ‘Plane’ design and therefore offers numerous upgrades over and above the standard specification. Occupying a delightful plot with professionally landscaped gardens and having a block paved double width driveway. The garage space was used by the builders as their sales office and is currently incorporated within the ground floor living accommodation. By removing the floating wall, this space could revert back to a garage space. The property is warmed by a gas central heating system and provides double glazing and a security system including a Ring solar doorbell, security cameras and lighting system. Additional features offered include Somphy smart blinds across the rear ground floor, Myenergi Zappy smart electric vehicle charger and boarded loft with access ladder and lighting. The accommodation briefly comprises; entrance hallway, cloakroom/WC, lounge, kitchen/diner, utility room, study/family area and sitting room on the ground floor. On the first floor the master bedroom has a fitted dressing room and en-suite shower room, with bedroom two also having an en-suite facility and there is a family bathroom with white suite and double shower enclosure. The property is well placed for access to highly regarded schooling and transport links including Yarm Railway Station.
Tenure - Freehold
Council Tax Band F
GROUND FLOOR
Entrance Hallway'
Cloakroom/WC1.67m x 1.39m
Lounge5.43m x 3.72m Measured into bay5.43m x 3.72m Measured into bay
Kitchen/Diner7.40m x 3.90m reducing to 3.11m7.40m x 3.90m reducing to 3.11m
Utility Room1.78m x 1.68m
Study/Family Area3.53m x 3.14m
Sitting Room5.97m x 2.92mOriginally the garage space and could be reverted back by removing the floating wall.
FIRST FLOOR
Landing'
Master Bedroom4.04m x 3.72m Measured into bay4.04m x 3.72m Measured into bay
Dressing RoomFitted wardrobes to two walls.
En-Suite Shower Room2.20m x 1.70m
Bedroom Two4.91m reducing to 3.20m x 3.76m plus recess4.91m reducing to 3.20m x 3.76m plus recess
En-Suite2.47m x 1.60m
Bedroom Three4.63m x 2.91mBuilt-in double wardrobe.
Bedroom Four3.78m x 2.95m
Bathroom2.66m x 1.86m
EXTERNALLY
Gardens & ParkingThe property provides attractive landscaped gardens. To the front there is a lawned area with an attractive variety of shrubs and a block paved double width driveway provides off street parking. In addition, there is a Myenergi Zappy smart electric vehicle charger. The delightful rear garden is mainly laid to lawn with an abundance of shrubs, a paved patio area, garden irrigation system and spot shed/summerhouse.
Tenure - Freehold
Council Tax Band F
AGENTS REF:DC/LS/YAR230202/21062023
Location
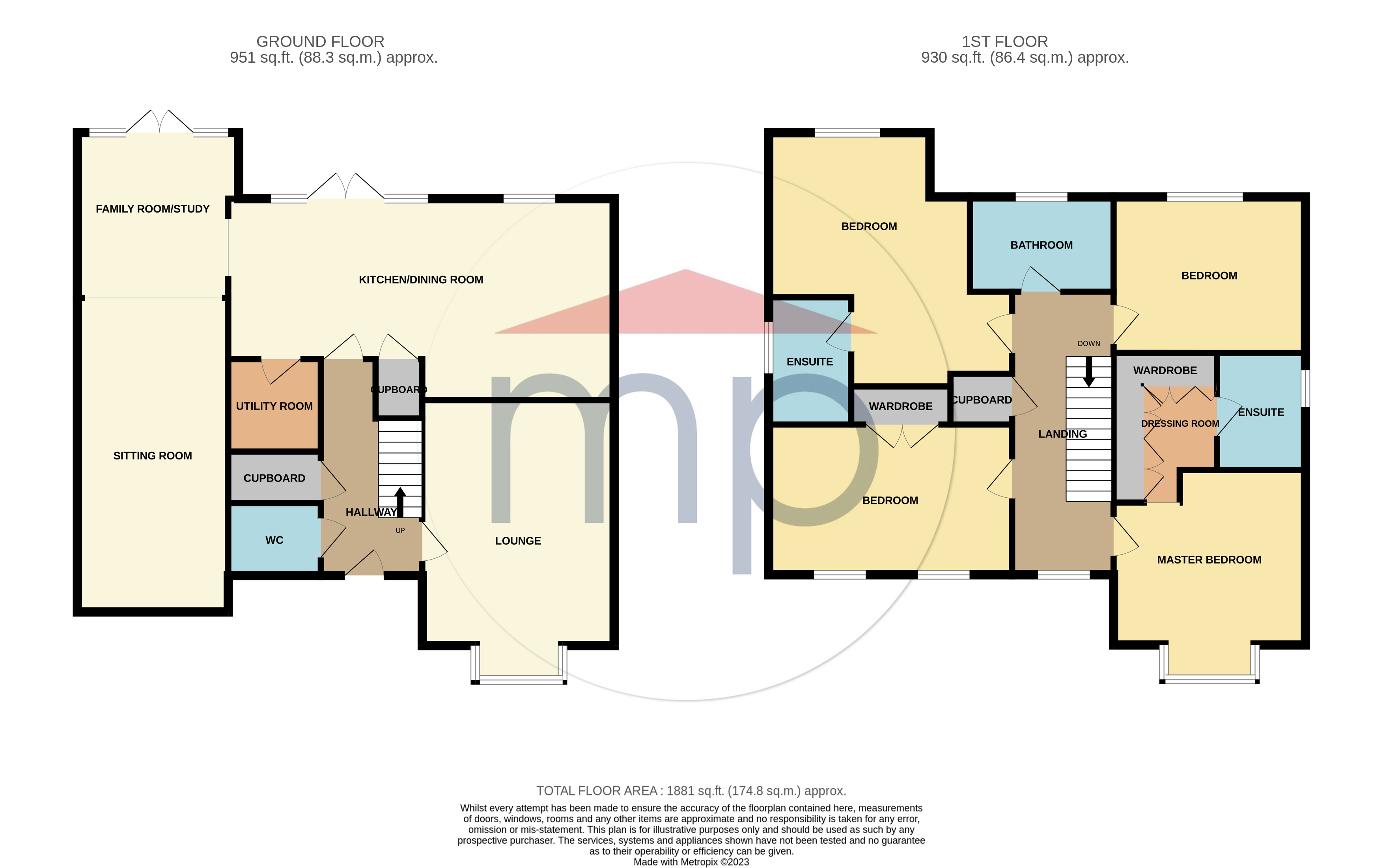
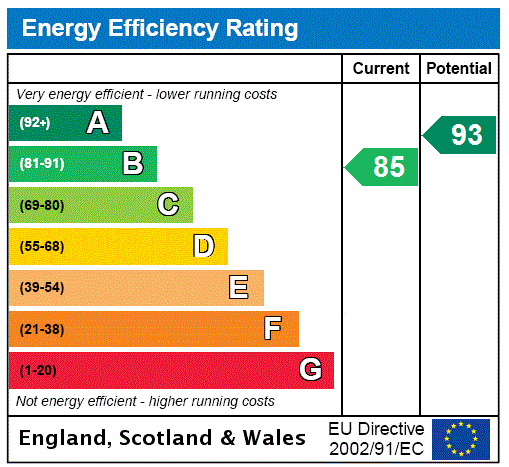



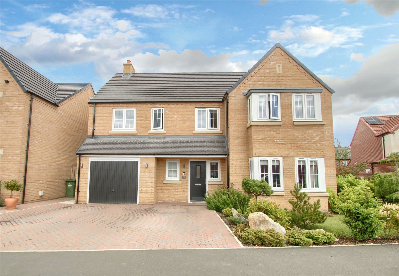
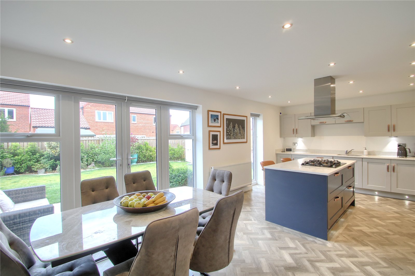
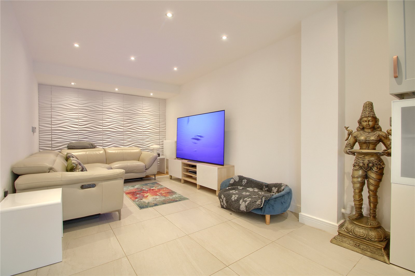
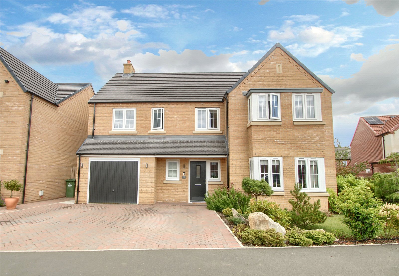
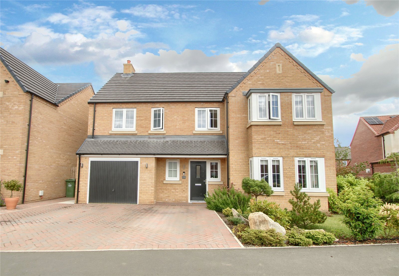
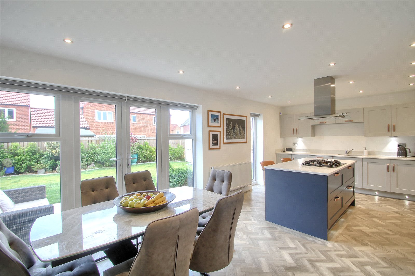
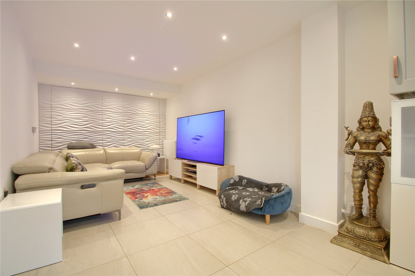
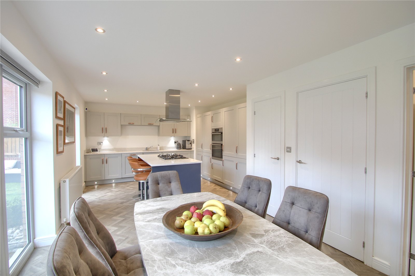
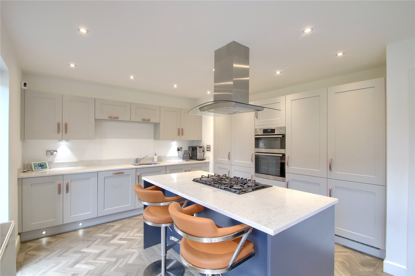
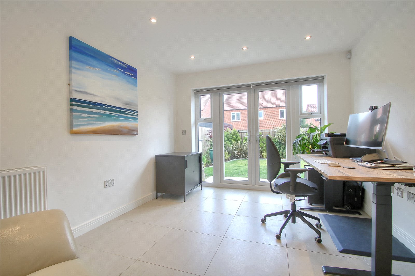
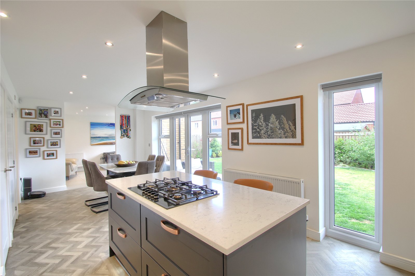
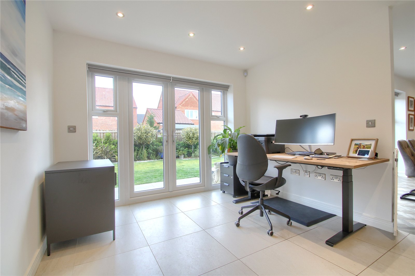
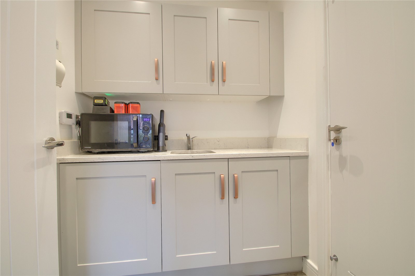
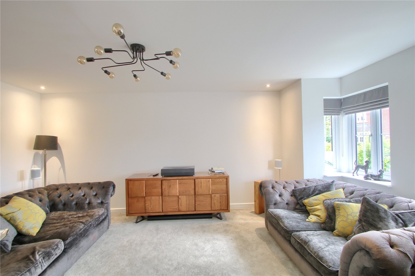
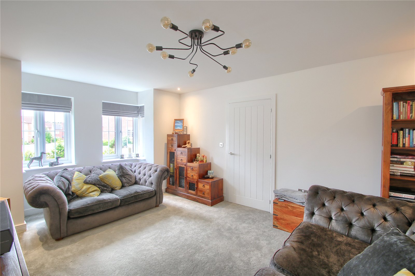
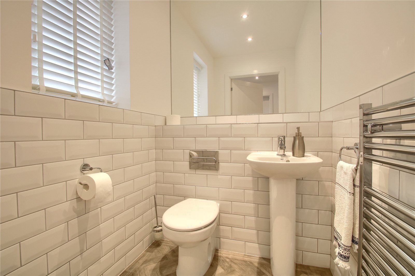
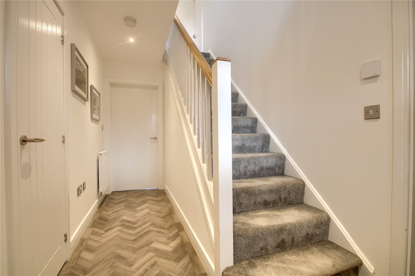
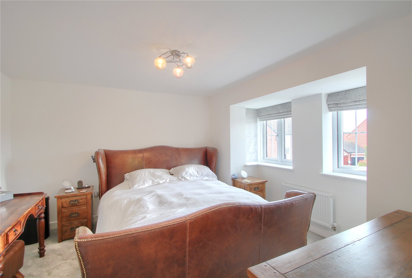
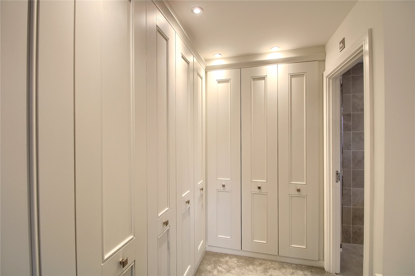
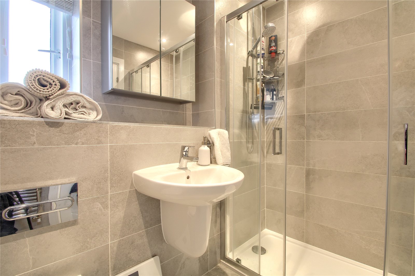
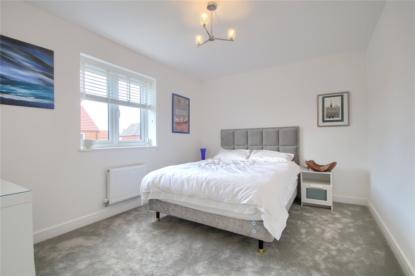
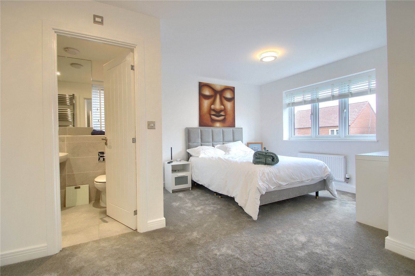
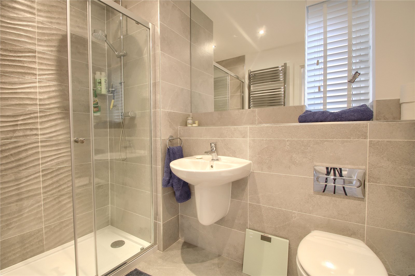
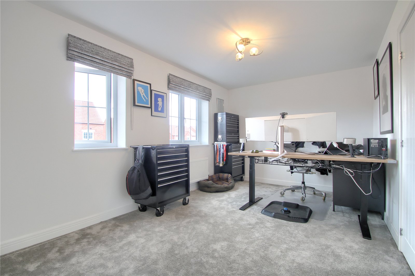
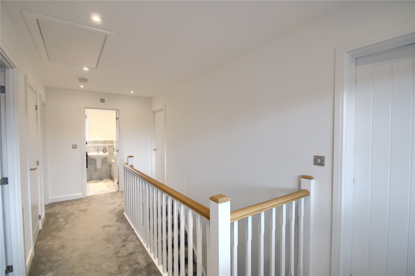
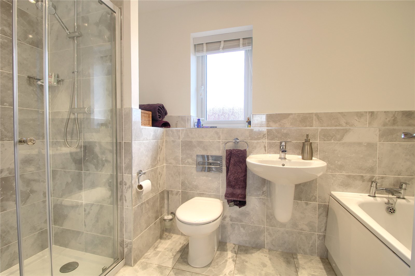
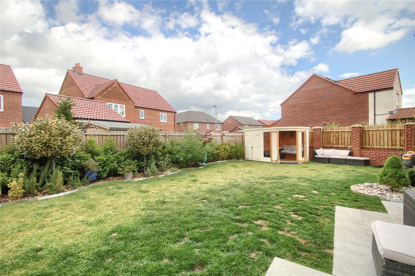
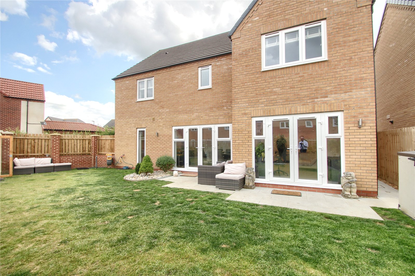
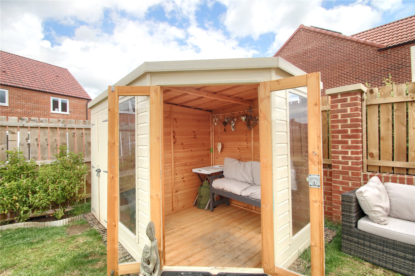
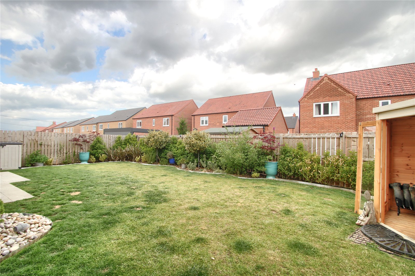

Share this with
Email
Facebook
Messenger
Twitter
Pinterest
LinkedIn
Copy this link