4 bed house for sale in Bowood Close, Ingleby Barwick, TS17
4 Bedrooms
3 Bathrooms
Your Personal Agent
Key Features
- Stylish & Excellently Presented Four Bedroom Detached Home
- Cul-De-Sac Position
- Three Bath/Shower Rooms
- Southerly Facing Rear Garden
- Integrated Garage & Driveway
- Gas Central Heating & UPVC Double Glazing
Property Description
This Stylish Detached House Set at the Bottom of a Cul-De-Sac Features Four Double Bedrooms, Three Bath/Shower Rooms, a SOUTH Facing Rear Garden & Integrated Garage. **Price reduction of £25,000 to reflect a quick sale**Set at the bottom of a cul-de-sac, this excellently presented four bedroom detached features three bath/shower rooms, southerly facing rear garden, integrated garage, and driveway. It would be perfectly suited for a growing family looking for a detached house in a popular location in Ingleby Barwick.
Comprising entrance hall, front lounge, kitchen/breakfast room, dining room with French doors and downstairs WC. The first floor has four double bedrooms, all with built-in wardrobes, en-suite to three bedrooms and family bathroom. Outside there is a double width driveway leading to the integrated garage and southerly facing rear garden.
Other features include gas central heating with boiler and UPVC double glazing.
Tenure - Freehold
Council Tax Band E
GROUND FLOOR
Entrance Hall'
Lounge5.38m into bay window x 3.5m17'8 into bay window x 11'6
Cloakroom/WC'
Breakfast Kitchen4.45m x 3.3m
Dining Room3.5m x 3.3m
FIRST FLOOR
Landing'
Bedroom One4m (max) x 3.58m (max)13'1 (max) x 11'9 (max)
En-Suite'
Bedroom Two3.4m (max) x 3.1m (max)11'2 (max) x 10'2 (max)
Jack & Jill En-Suite'
Bedroom Three2.8m x 3.56m
Bedroom Four3.66m into wardrobes x 2.57m12'0 into wardrobes x 8'5
Bathroom'
EXTERNALLY
Gardens & GarageTo the front there is a double width tarmac driveway leading toa single garage and a lawned garden. Side gated access leads to the southerly facing rear garden with large flagstone patio area, lawn, mature flower borders and outside tap.
Tenure - Freehold
Council Tax Band E
AGENTS REF:MH/LS/ING230556/21122023
Location
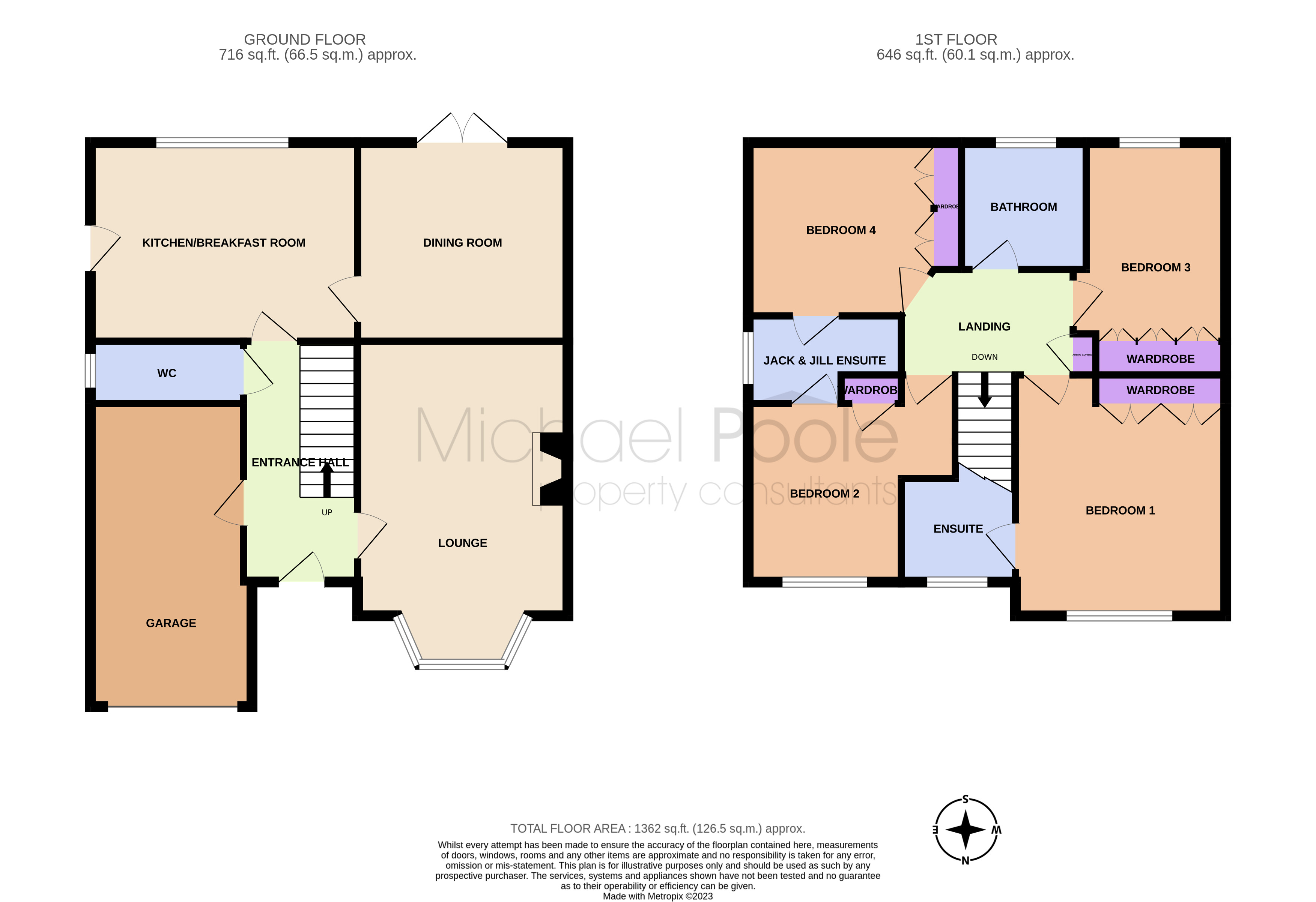
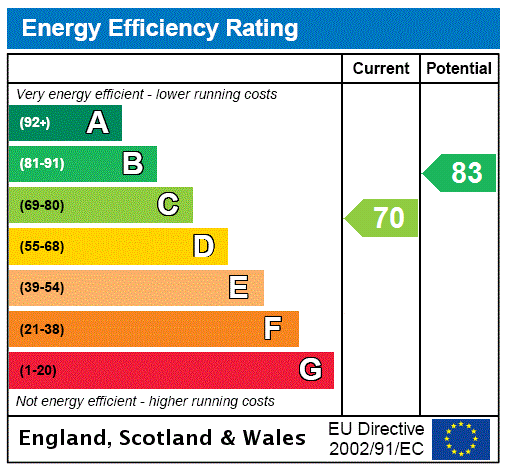



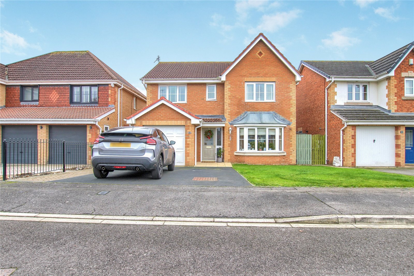
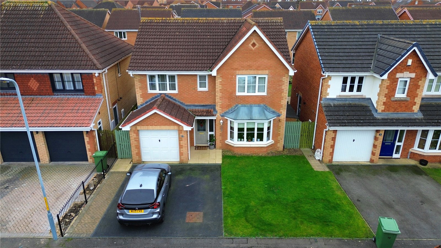
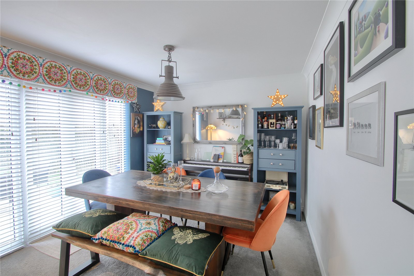
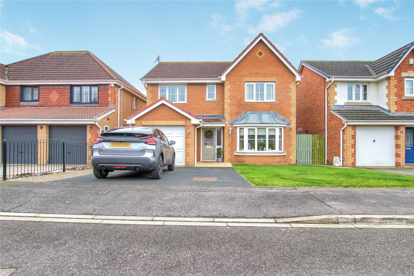
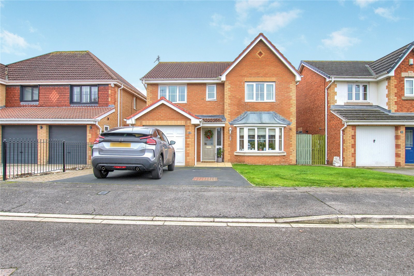
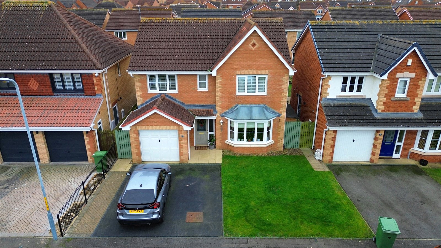
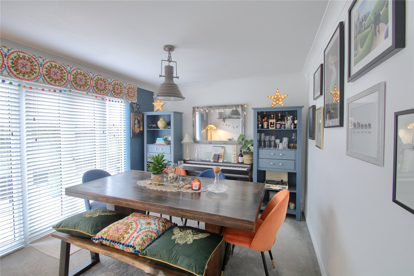
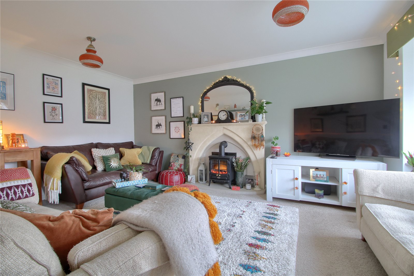
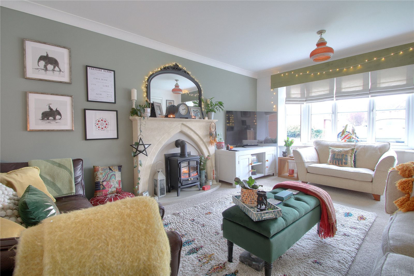
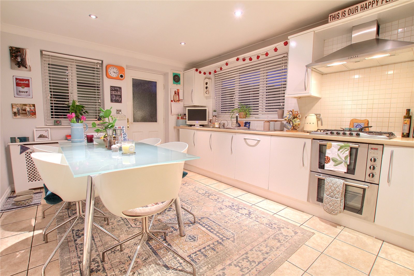
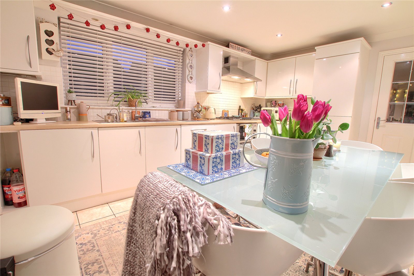
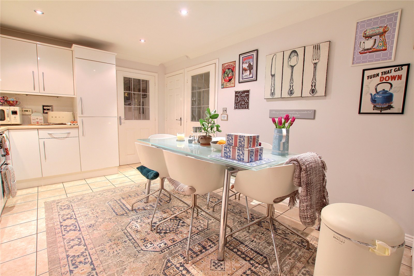
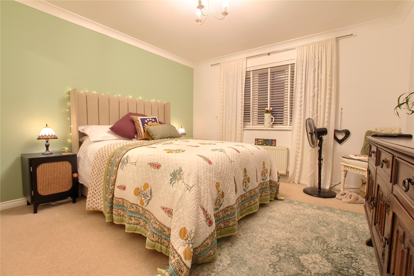
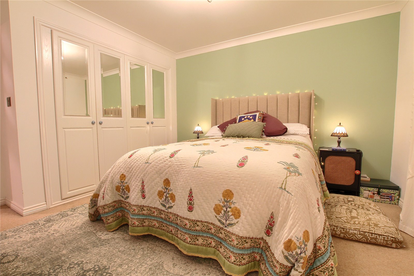
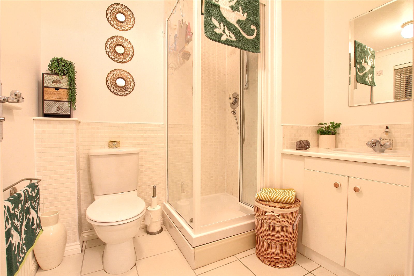
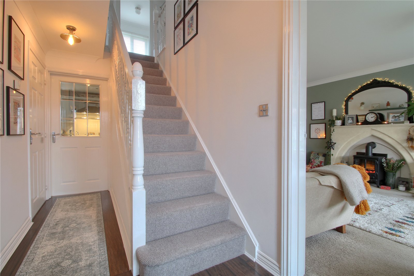
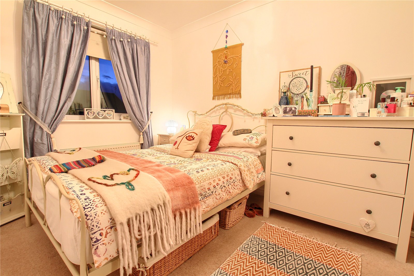
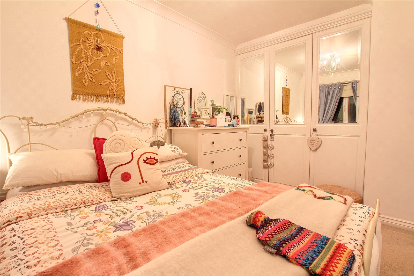
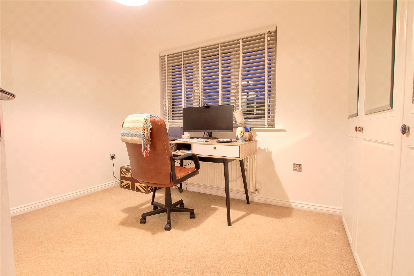
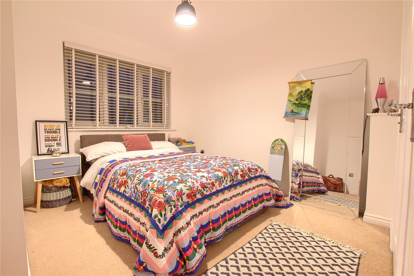
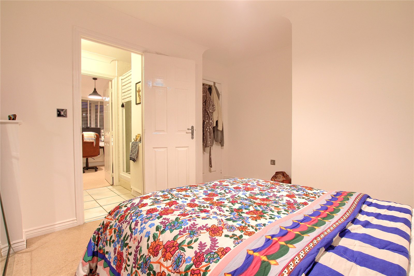
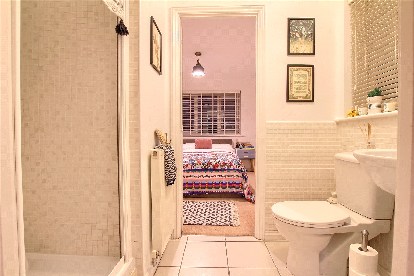
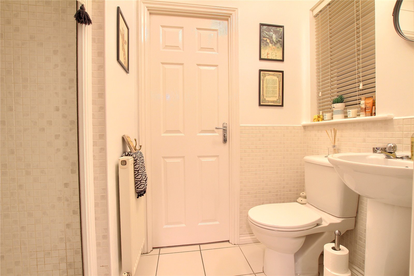
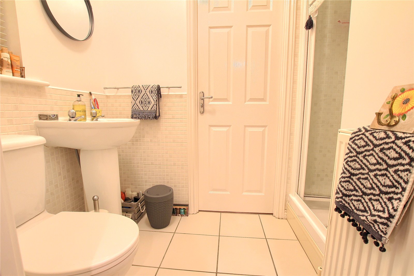
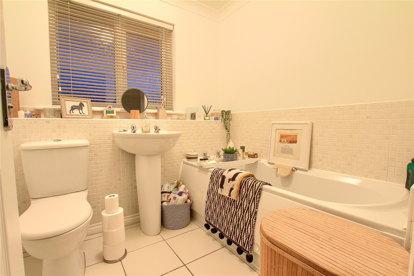
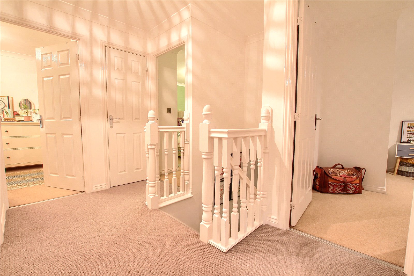
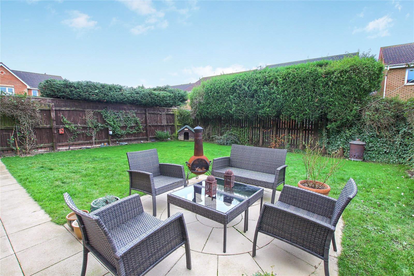
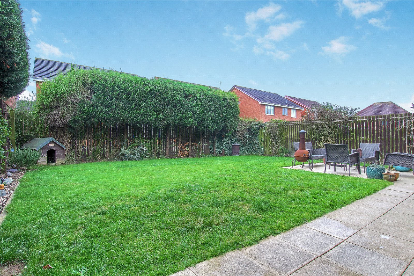
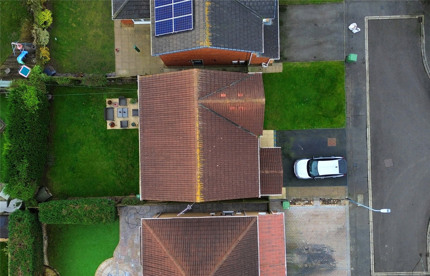

Share this with
Email
Facebook
Messenger
Twitter
Pinterest
LinkedIn
Copy this link