4 bed house for sale in Borough Road, Redcar, TS10
4 Bedrooms
1 Bathrooms
Your Personal Agent
Key Features
- Four Bedroom Semi Detached Property
- Fantastic Redcar East Location
- Minutes to the Beach & Stray
- 18ft High Gloss Kitchen
- Bay Windowed Living Room with Multi Fuel Burner
- 15ft Outdoor Bar/BBQ Area
- South Westerly Facing Garden
- Garage
Property Description
Located In the Ever Popular Redcar East, This 19’30’s Family Home Ticks Plenty of Boxes. The Spacious Ground Floor Consists of a Homely Living Room with Multi Fuel Burner Opening Through to The Dining Room with French Doors to The Sunny Rear Garden and Open Seating Area to The Kitchen with High Gloss Fitted Units. The Ground Floor Also Benefits from A WC, A Must for Any Family Home. The First Floor Consists of Two Double Bedrooms, One Single Bedroom and A Bathroom. The Second Floor Boasts a Generous 17ft Bedroom. Brilliant For Local Amenities, Transport Links and Schooling. Early Viewing Is Essential to Fully Appreciate This Family Home.Located in the ever popular Redcar East, this 19’30’s family home ticks plenty of boxes. The spacious ground floor consists of a homely living room with multi fuel burner opening through to the dining room with French doors to the sunny rear garden and open seating area to the kitchen with high gloss fitted units. The ground floor also benefits from a WC, a must for any family home. The first floor consists of two double bedrooms, one single bedroom and a bathroom. The second floor boasts a generous 17ft bedroom. Brilliant for local amenities, transport links and schooling. Early viewing is essential to fully appreciate this family home.
Tenure - Freehold
Council Tax Band C
GROUND FLOOR
Hall1.7m x 4.9mPart glazed UPVC entrance door, wide plank oak laminate flooring, radiator, staircase to the first floor and doors to the WC, kitchen, and dining room.
WC0.76m x 1.42mWhite suite with fully UPVC clad walls, tile laminate flooring, and UPVC window.
Dining Room3.25m reducing to 3.05m x 4.17m reducing to 3.6m3.25m reducing to 3.05m x 4.17m reducing to 3.6m
A brilliant open room with seating/breakfast bar area open to the kitchen, laminate flooring, UPVC French doors to the rear garden and archway to the living room.
Living Room3.8m x 3.7m increasing to 4.88m3.8m x 3.7m increasing to 4.88m
A nicely presented bay windowed room with multi fuel burner, marble hearth and rusted wooden mantel, feature lighting, radiator and UPVC window.
Kitchen3m reducing to 2.24m x 5.72m reducing to 3.05m3m reducing to 2.24m x 5.72m reducing to 3.05m
A modern style high gloss fitted kitchen with square edge worktops, integrated twin electric ovens, microwave and five ring gas hob with glass splashback and stainless steel extractor hood, plumbing for washing machine and dishwasher, feature lighting, modern style radiator, tiled flooring, open breakfast bar area, UPVC window and part glazed stable door opening onto the generous rear garden.
FIRST FLOOR
LandingWith feature wall, neutral carpet, doors to all rooms and stairs to the loft bedroom.
Bedroom One3.6m x 3.7m increasing to 4.88m3.6m x 3.7m increasing to 4.88m
A bay windowed room with fitted sliding wardrobes, radiator and UPVC window.
Bedroom Two3.58m x 2.74mA double room with large under stairs storage area, radiator and UPVC window overlooking the rear garden.
Bedroom Four1.93m reducing to 0.91m x 2.74m reducing to 2.13m1.93m reducing to 0.91m x 2.74m reducing to 2.13m
A single room with neutral décor including carpet, radiator, and feature UPVC window.
Bathroom1.88m x 2.2mWhite suite with over bath thermostatic shower unit, extractor fan, high gloss vanity storage unit, fully UPVC clad walls and contrasting ceiling with downlighters, tiled flooring, and twin UPVC windows.
SECOND FLOOR
Bedroom Three5.38m x 3.6m plus eaves storageplus eaves storage
Currently used as a home gym area with masses of eaves storage, radiator, and Velux style roof window overlooking the rear garden.
EXTERNALLY
GardenSitting on a fantastic corner plot, the property offers huge scope for development subject to planning. The southerly facing rear garden has brilliant space for entertaining with a purpose built bar/barbeque area with easy access to the front and rear of the property, lawn, imprinted patio area and pathways, raised wooden sundeck complete with sunken firepit area, part gravelled area with raised planters, and gated access to the garage and driveway.
Bar/Barbeque Area4.83m x 3.84m
Garage2.77m x 4.83mWith up and over door, power, light, and door to the attached wooden framed summerhouse.
Summerhouse2.77m x 4.83m
Tenure - Freehold
Council Tax Band C
AGENTS REF:CF/LS/RED240045/16012024
Location
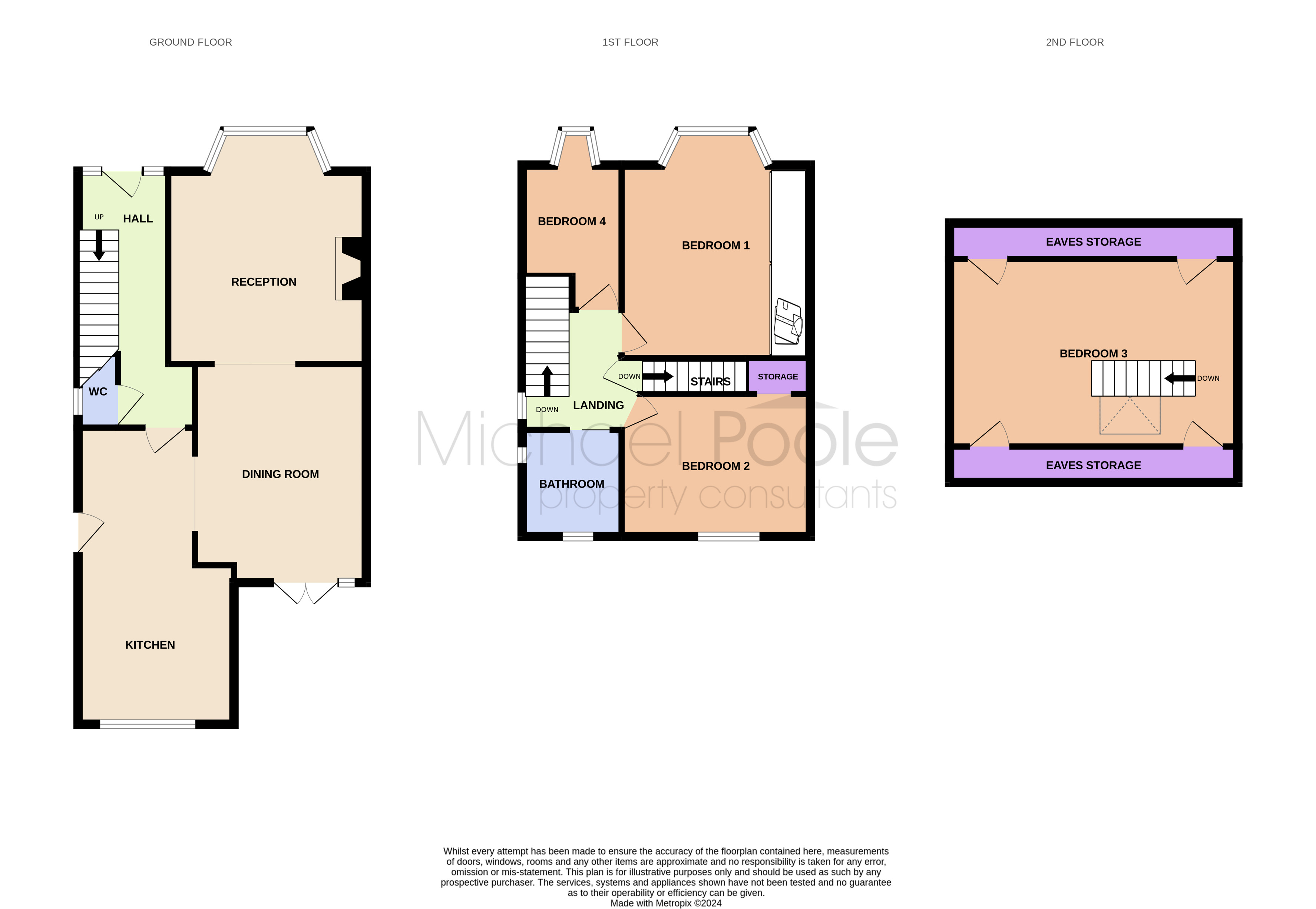
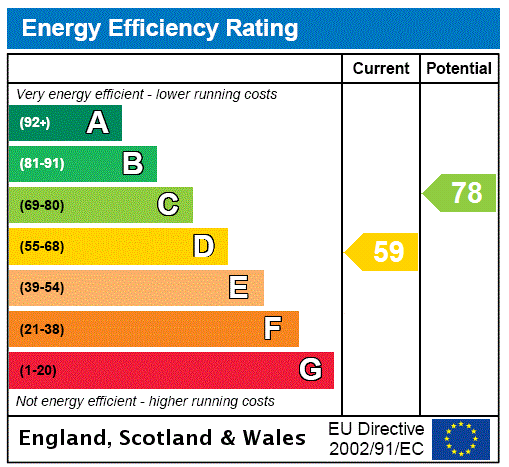



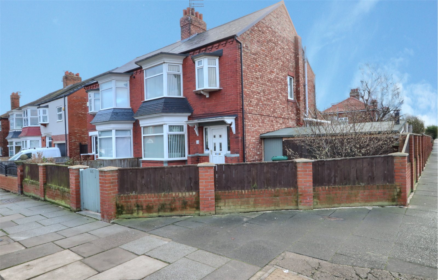
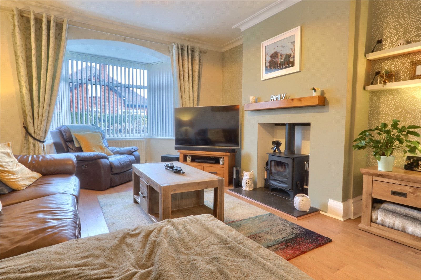
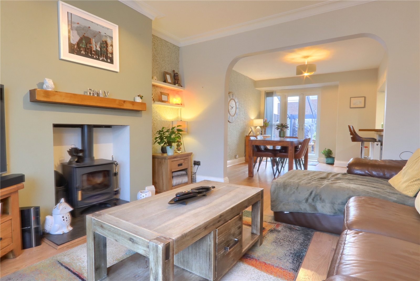
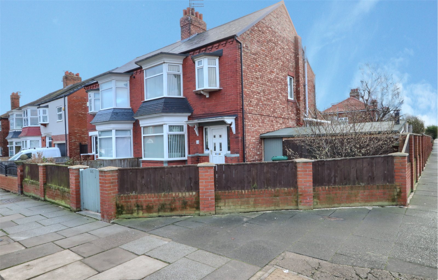
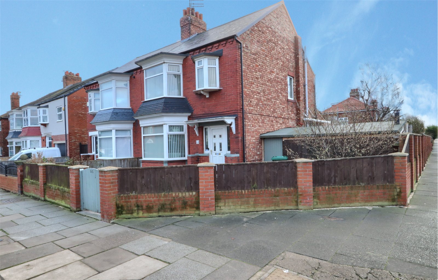
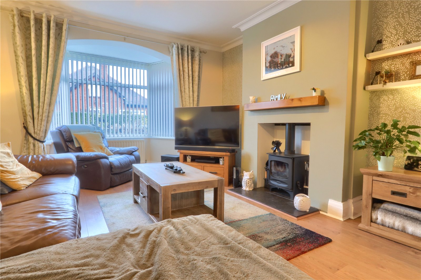
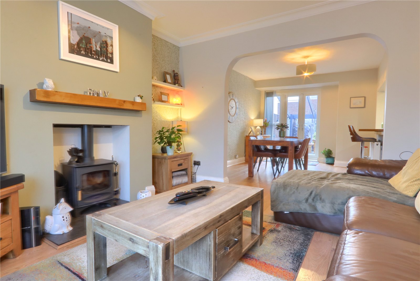
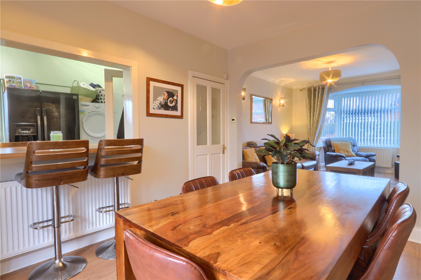
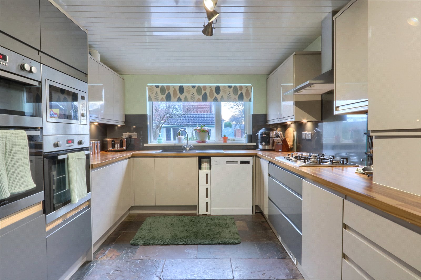
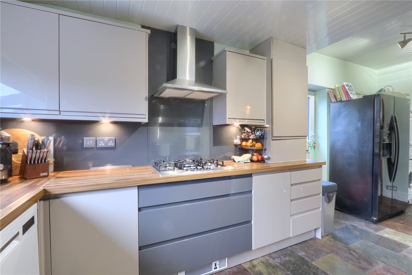
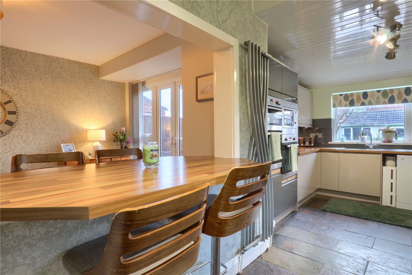
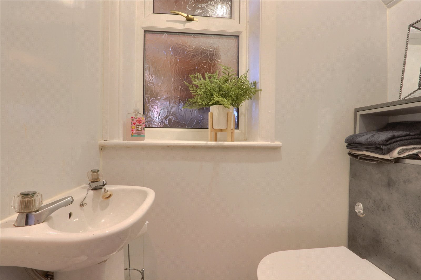
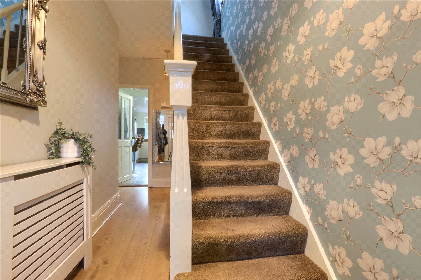
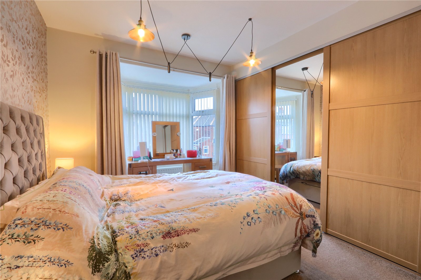
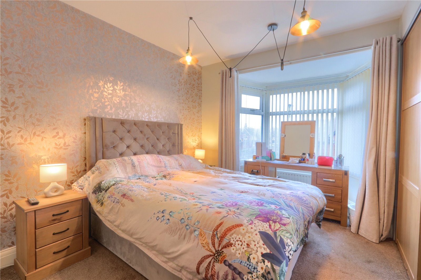
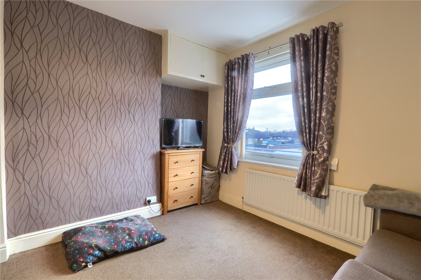
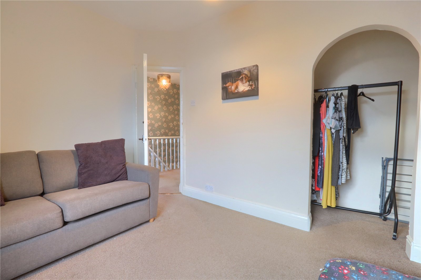
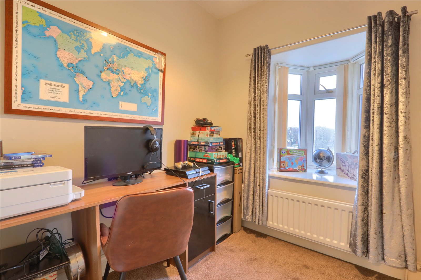
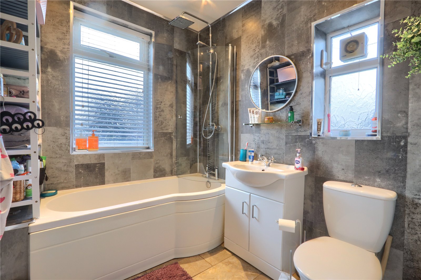
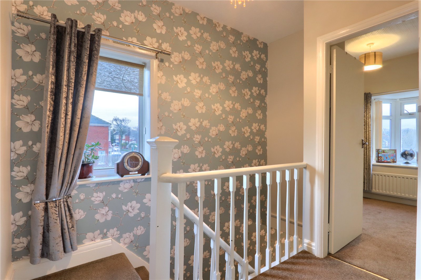
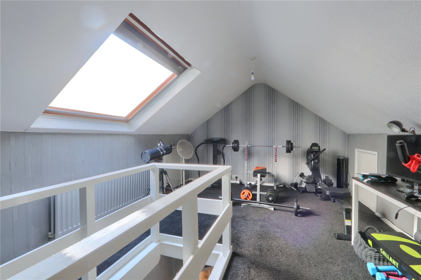
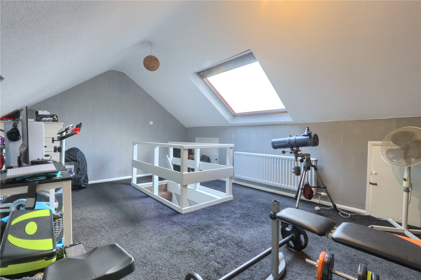
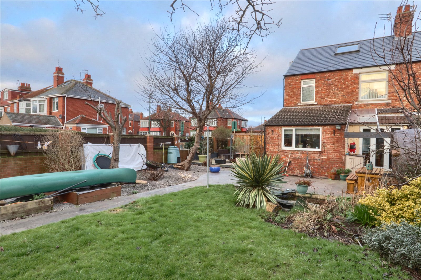
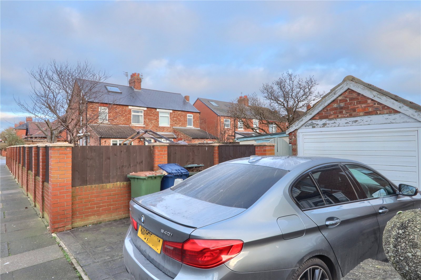
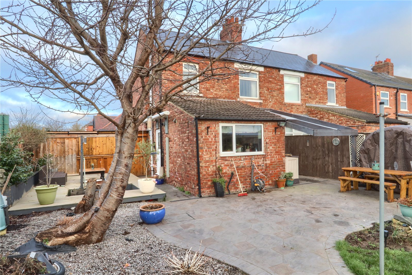
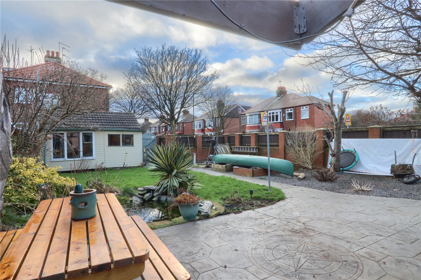
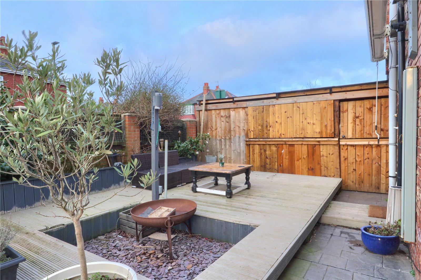
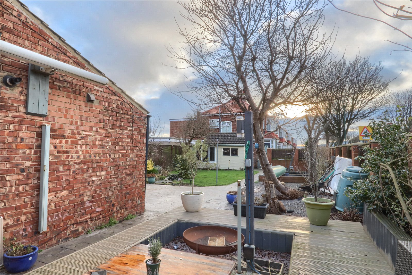
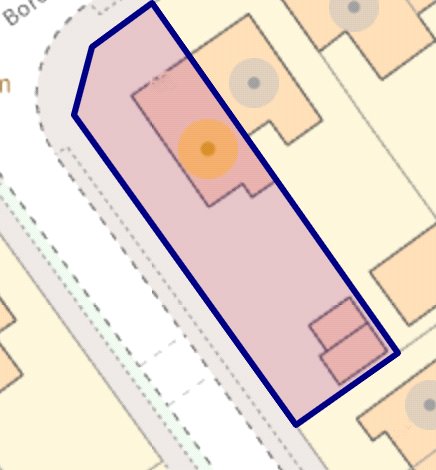

Share this with
Email
Facebook
Messenger
Twitter
Pinterest
LinkedIn
Copy this link