4 bed house for sale in Bloomfield Drive, Wynyard, TS22
4 Bedrooms
2 Bathrooms
Your Personal Agent
Key Features
- A Storey Homes Built Detached House with Four Bedrooms
- Incredibly Family Friendly with Free-Flowing Layout
- Solar Panels with Battery System
- Block Paved Driveway & Integral Single Garage
- Good Size Rear Garden
- Comfortable Lounge & Modern Open Plan Kitchen/Diner with Modern Units
- Useful Utility Room & Handy Downstairs Toilet
- Master Bedroom with En-Suite & Further Three Double Bedrooms
Property Description
This Incredibly Family Friendly Storey Homes Built ‘Boston’ Design Detached House Has Four Bedrooms, Two Bath/Shower Rooms, Integrated Garage & Solar Panels.With all the space that growing families crave, this Storey Homes built 'Boston' design detached house definitely merits a few moments of your time for a viewing.
It's got a free-flowing layout downstairs with a welcoming entrance hall and a handy downstairs toilet, comfortable front lounge, open plan kitchen/diner with bi-fold doors and a useful utility room. The first floor has the master bedroom with shower room en-suite, three further double bedrooms and a fabulous family bathroom with four-piece suite. Outside, the front has a block paved driveway for a number of cars, there's a single integral garage accessed from the utility room and a good size rear garden with large patio.
As you would expect from such a modern property, the fixtures and fittings are bang up to date, solar panels with battery system, Vaillant boiler, UPVC double glazed windows and composite doors.
Tenure - Freehold
Council Tax Band F
GROUND FLOOR
Entrance HallComposite entrance door to a spacious hallway with woodgrain effect laminate flooring, radiator, thermostat heating control, alarm system and staircase to the first floor.
Cloakroom/WCFitted with a modern two-piece suite comprising wash hand basin and low level WC. Radiator, smart tiled walls, and woodgrain effect laminate flooring.
Lounge5.8m excluding bay x 3.63m5.8m excluding bay x 3.63m
With radiator, two TV points, and bay window.
Kitchen Diner6.58m x 3.25mFitted with a grey ultra-modern design kitchen with wall, drawer, and floor units with under unit lighting, complementary work surfaces with a stainless steel sink with mixer tap and a five ring gas hob with stainless steel splashback and brushed steel electric extractor fan over. A range of integrated appliances include a double oven, microwave, fridge, freezer, and dishwasher. Woodgrain effect laminate flooring, LED downlights, radiators, electric fan, and bi-folding doors marry up the outside to the inside.
Utility3.25m x 1.65mFitted with a range of grey floor units with complementary marble effect work surfaces, stainless steel sink with mixer tap over, plumbing for washing machine and dryer, radiator, electric fan, composite door opening to the garden and door leading to the integral garage.
FIRST FLOOR
LandingWith access to the loft, airing cupboard housing the water tank and thermostatic heating control.
Master Bedroom5.3m reducing to 4.17m excluding bay window x 3.38m reducing to 2.18m5.3m reducing to 4.17m excluding bay window x 3.38m reducing to 2.18m
With radiator and bay window.
En-SuiteFitted with a modern three-piece suite comprising double shower cubicle with glass shower screen, wash hand basin with mixer tap over and vanity drawer unit, WC, chrome towel radiator, electric extractor fan, full height tiled walls and woodgrain effect laminate flooring.
Bedroom Two4.5m reducing to 3.8m x 2.51m reducing to 1.45m4.5m reducing to 3.8m x 2.51m reducing to 1.45m
With radiator.
Bedroom Three3.6m reducing to 1.42m x 3.07m reducing to 2.46m3.6m reducing to 1.42m x 3.07m reducing to 2.46m
With radiator.
Bedroom Four3.78m x 2.34mWith radiator.
BathroomFitted with an ultra-modern four-piece suite comprising walk-in shower with glass shower screen, panelled bath with mixer tap over and shower hose, vanity sink unit with wash hand basin and mixer tap over and WC. Full height tiled walls, electric extractor fan, chrome towel radiator, electric shaver point and woodgrain effect laminate flooring.
EXTERNALLY
GardensTo the front there is a small lawned garden and gated side access leads to the southerly facing rear garden which has recently been landscaped to feature two well placed patio areas, one with pergola and sheltered roof over to allow for shade, lawn with mature bush, flower, and gravel borders, outside tap and shed to the side elevation creating some extra outside storage.
Integral GarageA double width block paved driveway for a number of cars leads to an integral garage with up and over door, power supply, lighting, wall mounted Valiant boiler and access to the utility room.
Tenure - Freehold
Council Tax Band F
AGENTS REF:MH/LS/BIL240010/29012024
Location
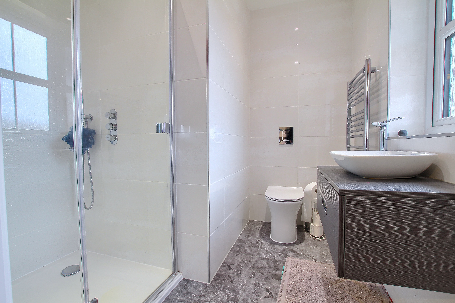
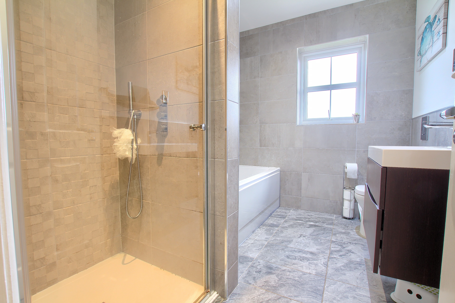
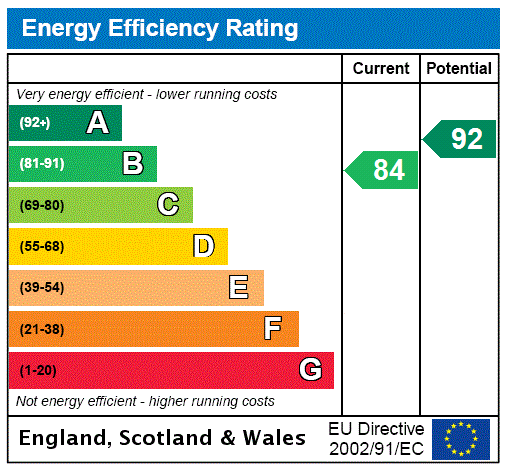



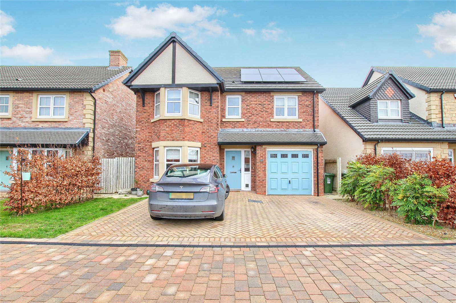
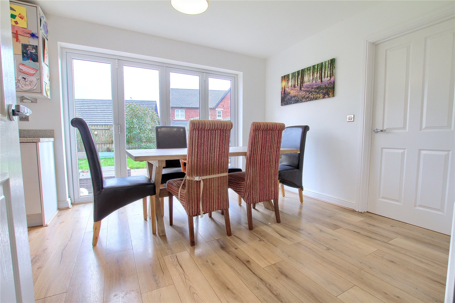
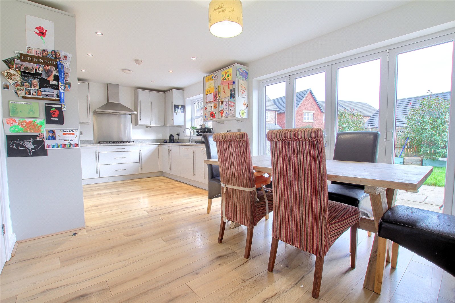
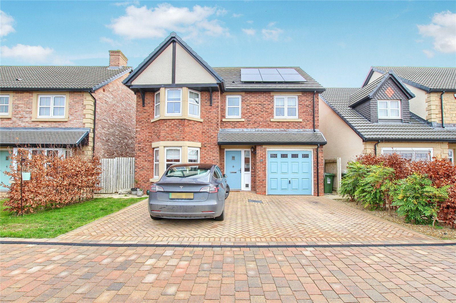
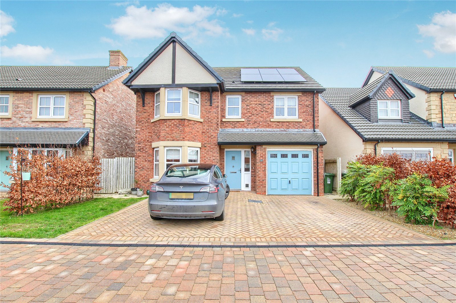
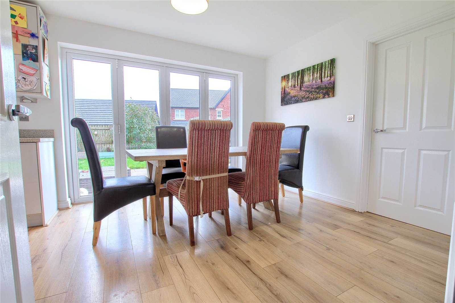
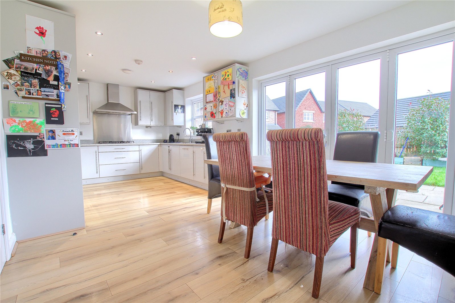
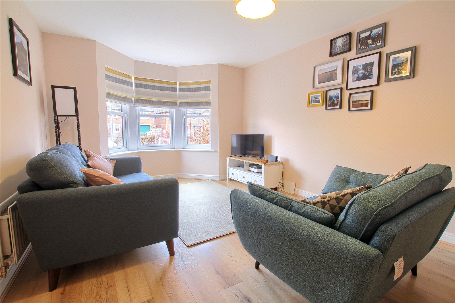
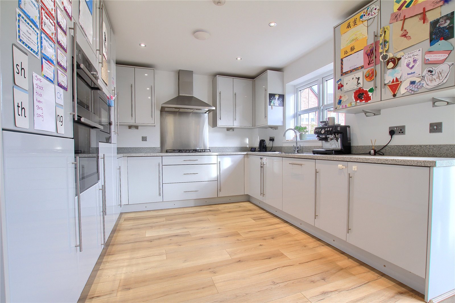
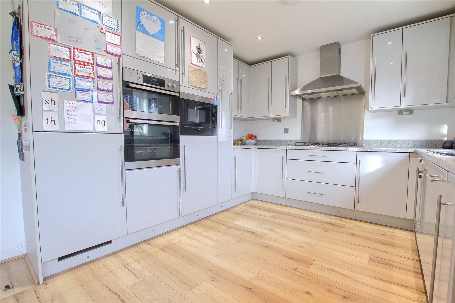
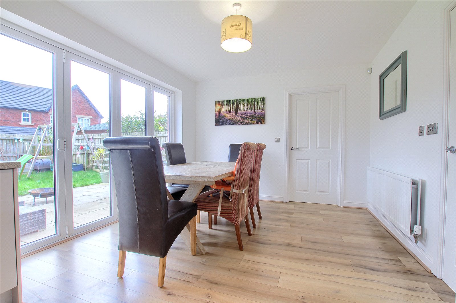
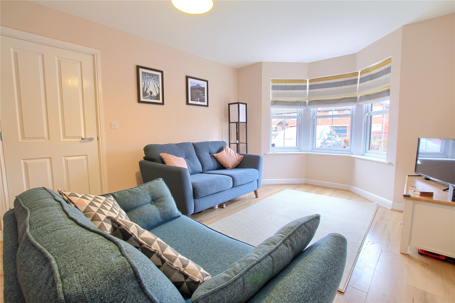
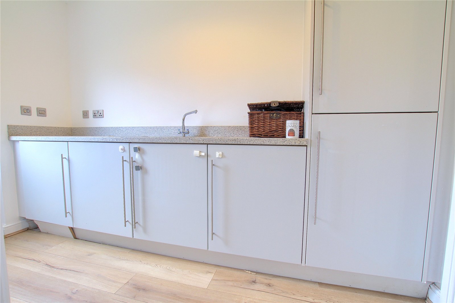
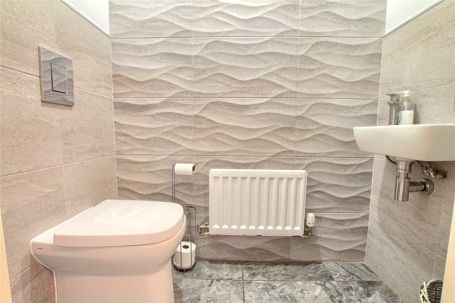
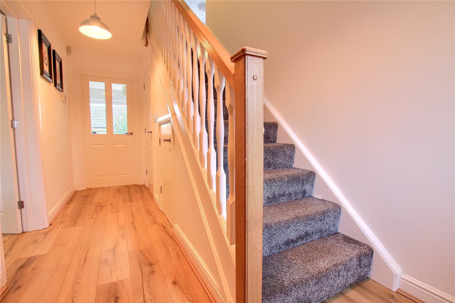
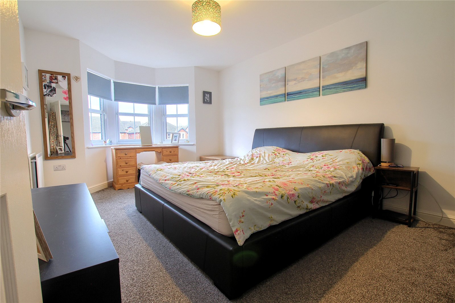
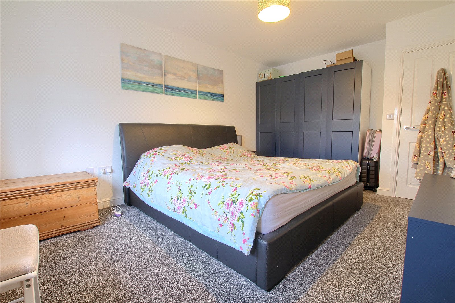
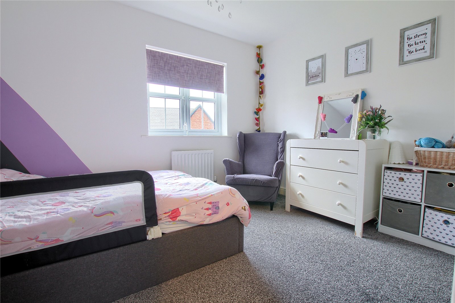
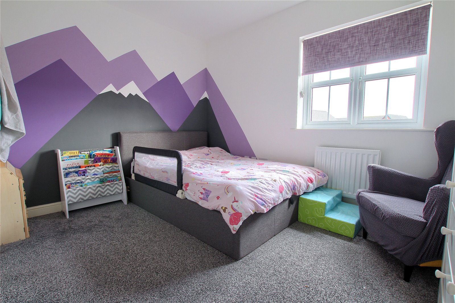
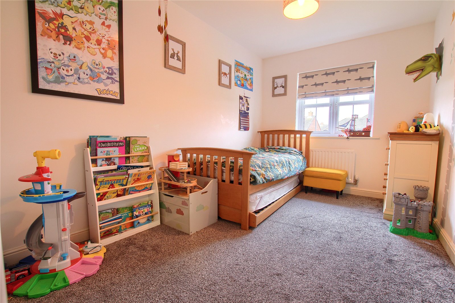
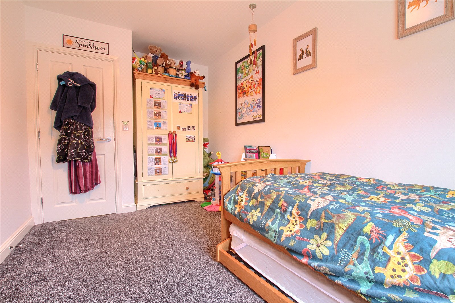
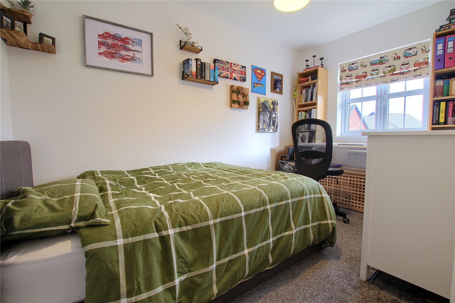
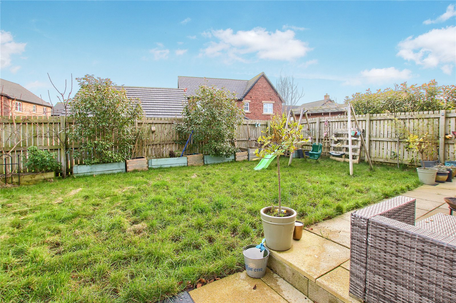
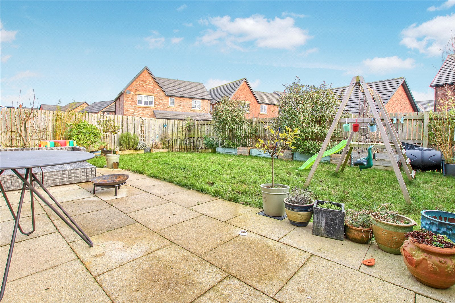

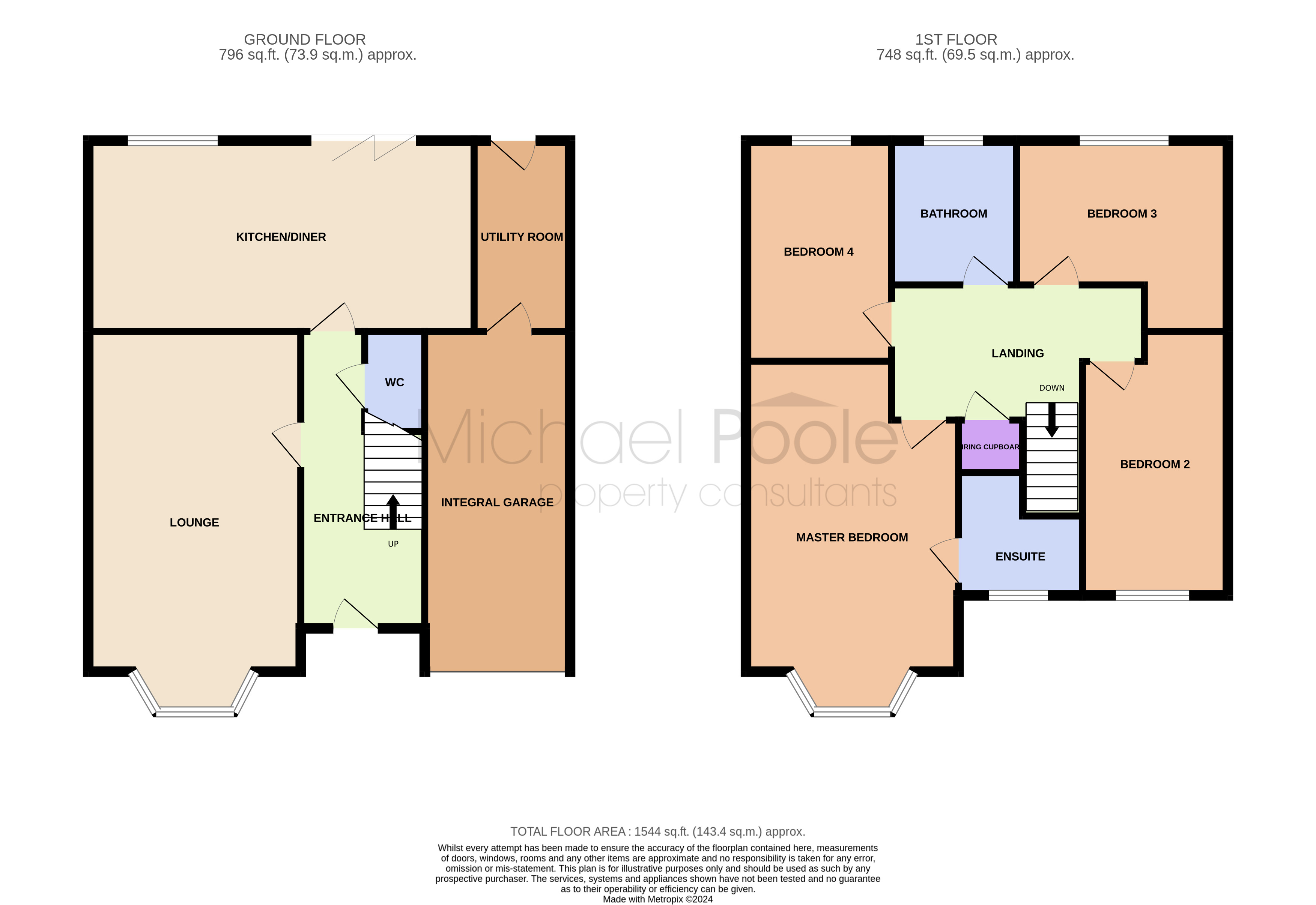
Share this with
Email
Facebook
Messenger
Twitter
Pinterest
LinkedIn
Copy this link