4 bed house for sale in Blackthorn Drive, Hurworth, DL2
4 Bedrooms
3 Bathrooms
Key Features
- An Immaculately Presented Four Bedroom Detached Family Home Constructed by Bellway Homes to The Popular ‘Acacia’ Design
- Enjoying A Delightful Setting, Not Directly Overlooked to The Rear, Within the Prestigious ‘Hurworth Gardens’ Development
- Located In the Sought After Village of Hurworth, Close to Highly Regarded Junior & Secondary Schooling
- Tastefully Presented Lounge Positioned to The Front of The Property
- Full Width Open Plan Kitchen/Dining/Family Area with Double Glazed French Doors to The Rear Garden & Separate Utility Room
- The Kitchen Offers Fitted Units, Attractive Worktops, Built-In Double Oven, Gas Hob, Integrated Fridge/Freezer & Dishwasher
- En-Suite Shower Rooms to Two Bedrooms, Luxurious Family Bathroom & Useful Ground Floor Cloakroom/WC
- Gas Central Heating System & Double Glazing Lawned Gardens to Front & Rear, Block Paved Double Width Driveway & Single Garage
Property Description
An Immaculately Presented Four Bedroom Detached Family Home Constructed by Bellway Homes to The Popular ‘Acacia’ Design and Enjoying a Delightful Setting, Not Directly Overlooked to The Rear, Within the Prestigious ‘Hurworth Gardens’ Development.GROUND FLOOR
HALLWAY'
CLOAKROOM/WC1.63m x 1.37m
LOUNGE4.67m x 3.58m
KITCHEN/DINING/FAMILY AREA8.74m x 3.25m
UTILITY ROOM1.78m x 1.37m
FIRST FLOOR
LANDING'
MASTER BEDROOM4.88m to robes x 4.47m reducing to 3.48m16' to robes x 14'8 reducing to 11'5
Fitted wardrobes.
EN-SUITE SHOWER ROOM2.26m x 1.98m
BEDROOM TWO4.57m x 3.12m
EN-SUITE2.03m x 1.52m
BEDROOM THREE3.43m x 3.28m to robesto robes
Fitted wardrobes.
BEDROOM FOUR3.3m x 3.12m
BATHROOM2.29m x 2.03m
EXTERNALLY
GARDENS & GARAGELawned front garden with hedged boundary and having a block paved double width driveway leading to the single garage with up and over door, internal door to Hallway, wall mounted boiler, power points and lighting. The rear garden is enclosed and not directly overlooked, being mainly laid to lawn with a paved patio area and a variety of shrubs.
Tenure - Freehold
Council Tax Band E
AGENTS REF:DC/LS/YAR230250/16082023
Location
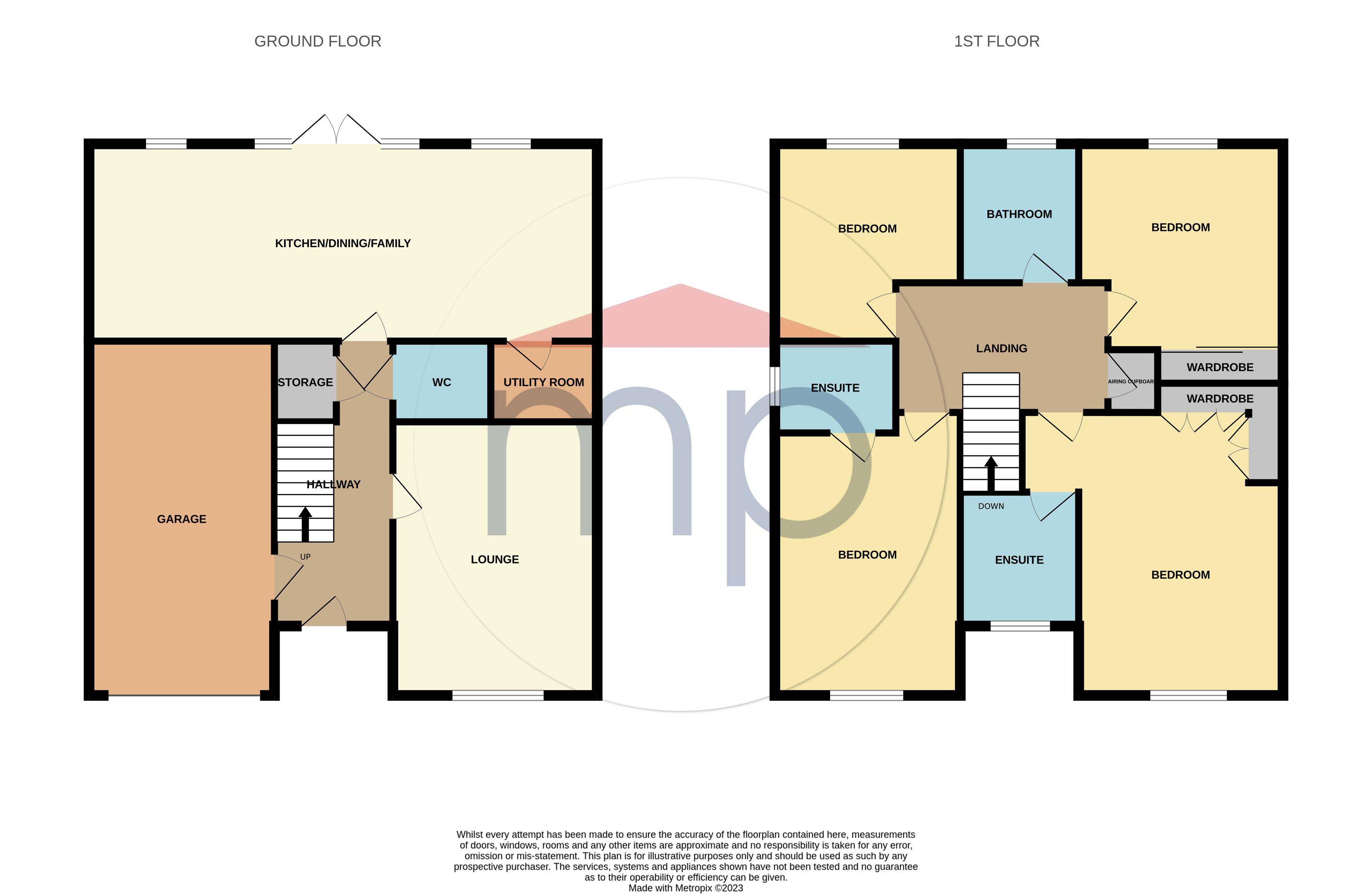
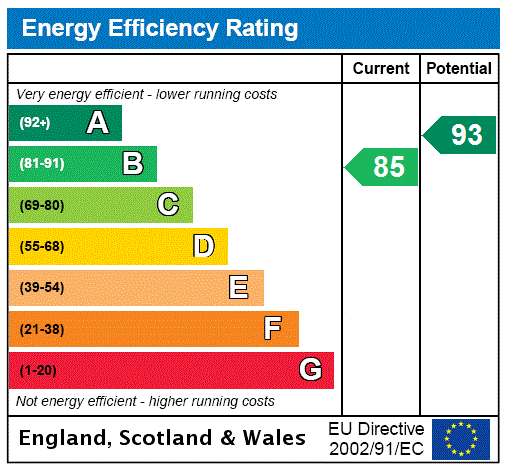



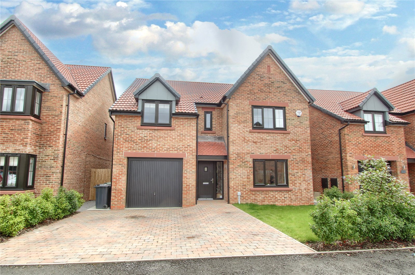
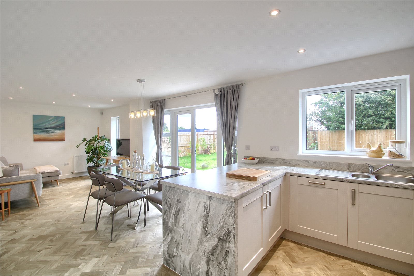
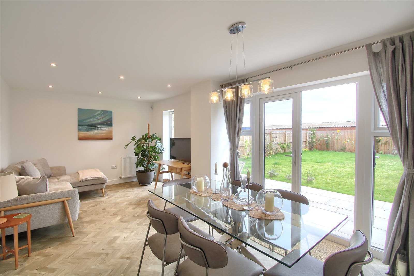
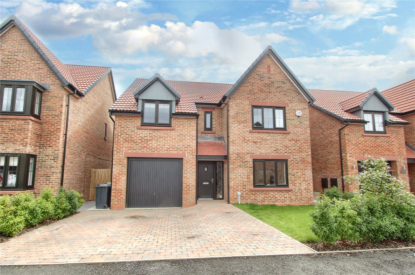
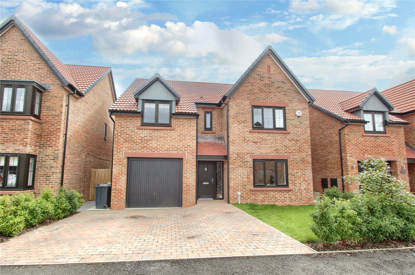
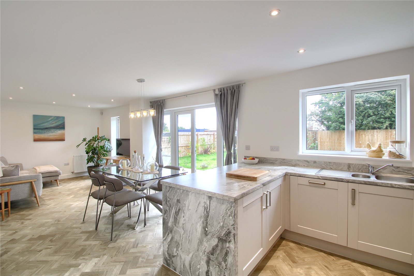
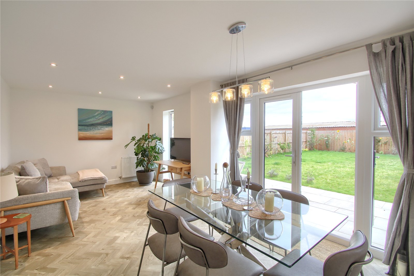
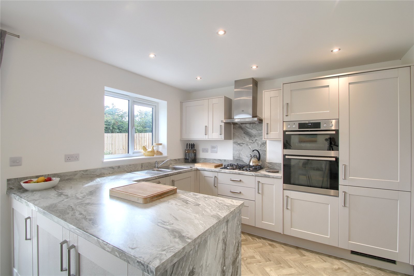
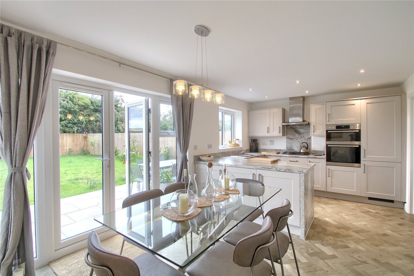
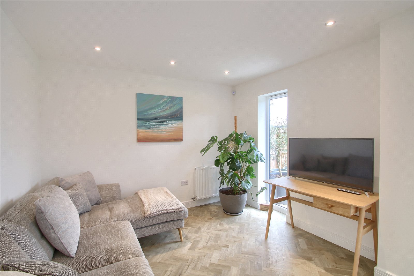
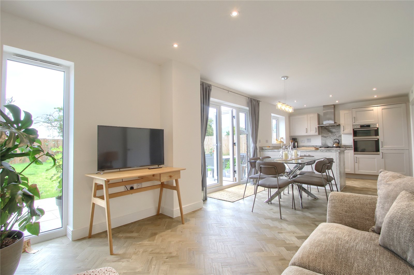
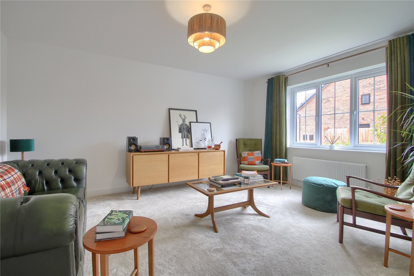
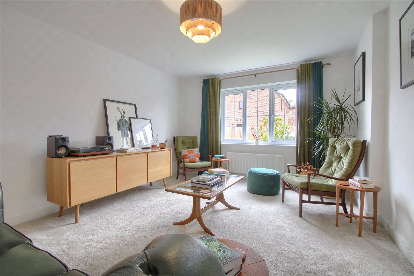
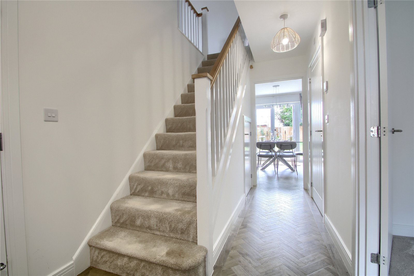
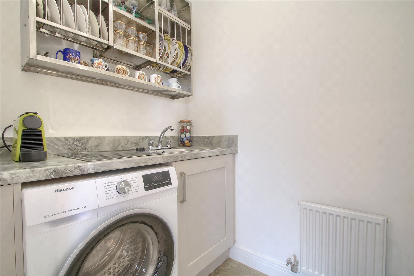
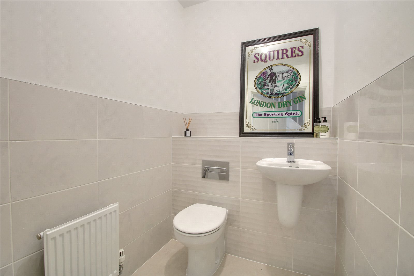
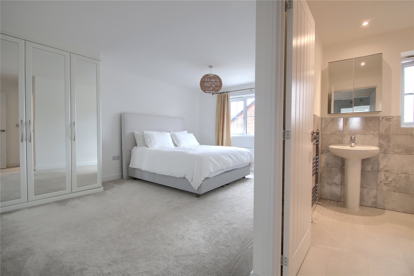
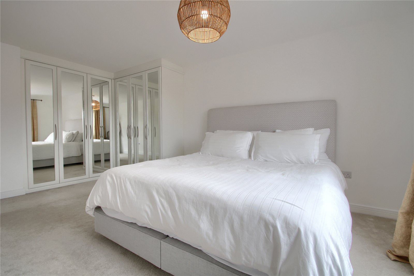
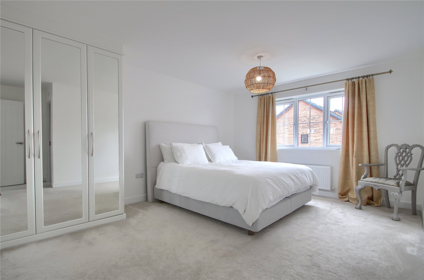
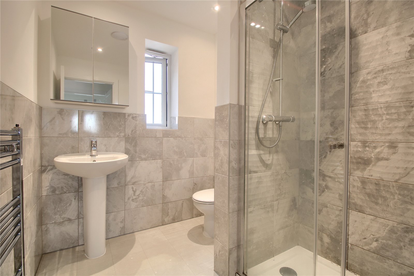
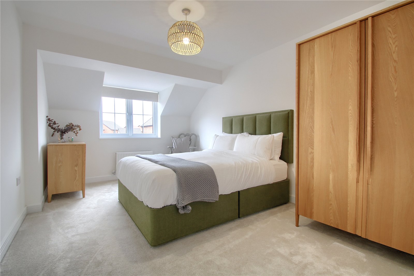
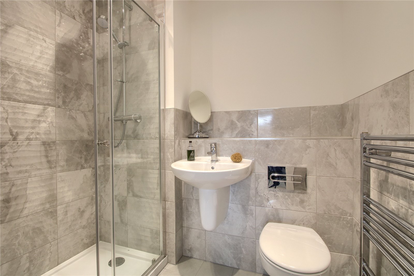
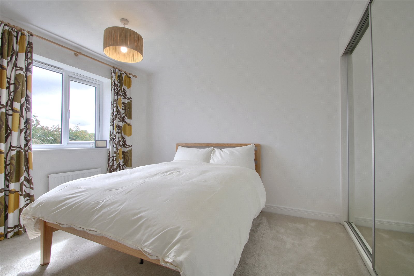
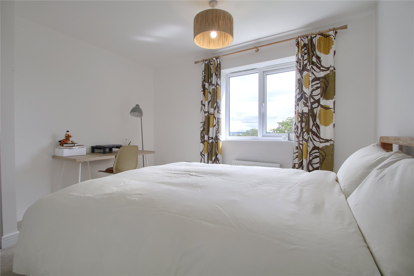
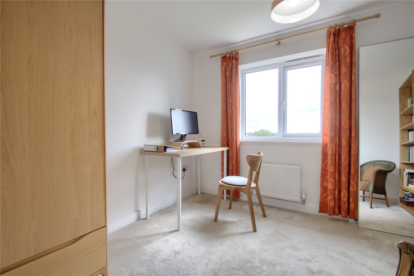
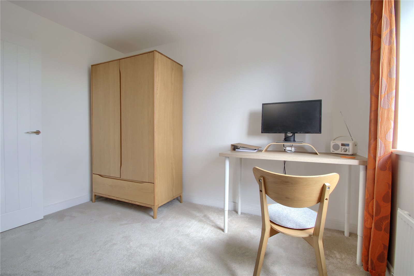
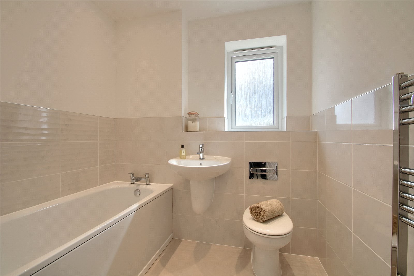
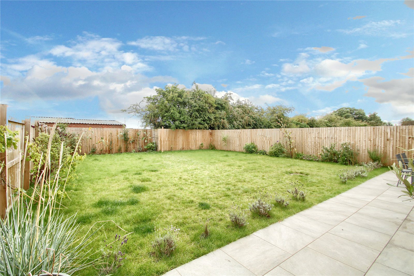
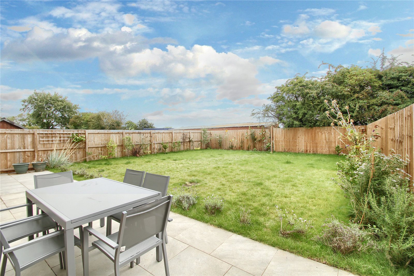
Share this with
Email
Facebook
Messenger
Twitter
Pinterest
LinkedIn
Copy this link