4 bed house for sale in Bishops Way, Stockton-on-Tees, TS19
4 Bedrooms
1 Bathrooms
Key Features
- Four Bedroom Semi-Detached House
- No Onward Chain & One Careful Owner
- Good Parking & Large Garage
- Private Rear Garden
- No Through Cul-De-Sac
- Close to Schools
Property Description
This Purpose Built Four Bed Semi Has Been in The Same Family Since New and Is Now Ready for Its Next Owners to Make Their Forever Home.This purpose built four bed semi has been in the same family since new and is now ready for its next owners to make their forever home.
The accommodation in brief comprises 23ft x 17ft lounge diner, breakfast kitchen with two walk-in pantries, conservatory, four bedrooms and bathroom.
Externally there is front flowered garden with roses and lawn, a driveway provides good parking leading to a large garage and to the rear there is a private westerly facing garden.
Tenure - Freehold
Council Tax Band C
GROUND FLOOR
Entrance HallDouble glazed entrance door with side light to entrance hall with double glazed window to the front aspect.
Cloakroom/WCComprising low level WC with hidden cistern, vanity unit with cabinet below, single radiator, part tiled splashbacks and double glazed window to the front aspect.
Lounge/Diner7.2m x 5.33m (max) including stairs(max) including stairs
With double glazed window to the front and rear aspects, two twin radiators, and Parquet walkway flooring through to kitchen area.
Conservatory3.45m x 3.35m (max)(max)
With double glazed windows and French doors overlooking the rear garden.
Breakfast Kitchen4.04m x 3.76mWith double glazed window to the rear aspect, two walk-in pantry cupboards, stainless steel sink and drainer unit, plumbing for dishwasher, electric point for cooker, plumbing for washing machine, wall mounted Worcester boiler and single radiator.
FIRST FLOOR
LandingWith double glazed window to the side aspect and loft access.
Bedroom One3.76m x 4.34mWith double glazed window to the front aspect, single radiator, and built-in cupboard.
Bedroom Two3.35m x 3.25m to rear of wardrobesto rear of wardrobes
With double glazed window to the rear aspect, single radiator and fitted wardrobes.
Bedroom Three3.76m x 2.36mWith double glazed window to the front aspect, two sets of built-in cupboards, single radiator, fitted dressing table, drawers, and cupboards.
Bedroom Four2.29m x 2.24mWith double glazed window to the rear aspect and single radiator.
Shower RoomRecently installed shower room comprising double glazed window to the rear aspect, low level WC with hidden cistern, vanity unit with cabinet below, walk-in shower enclosure, tiled walls, panelled ceiling, airing cupboard, chrome heated towel rail, and wet room flooring.
EXTERNALLY
Gardens & GarageExternally there is front flowered garden with roses and lawn, a driveway provides good parking leading to a large garage and to the rear there is a private westerly facing garden.
Tenure - Freehold
Council Tax Band C
AGENTS REF:LJ/LS/STO230751/20112023
Location
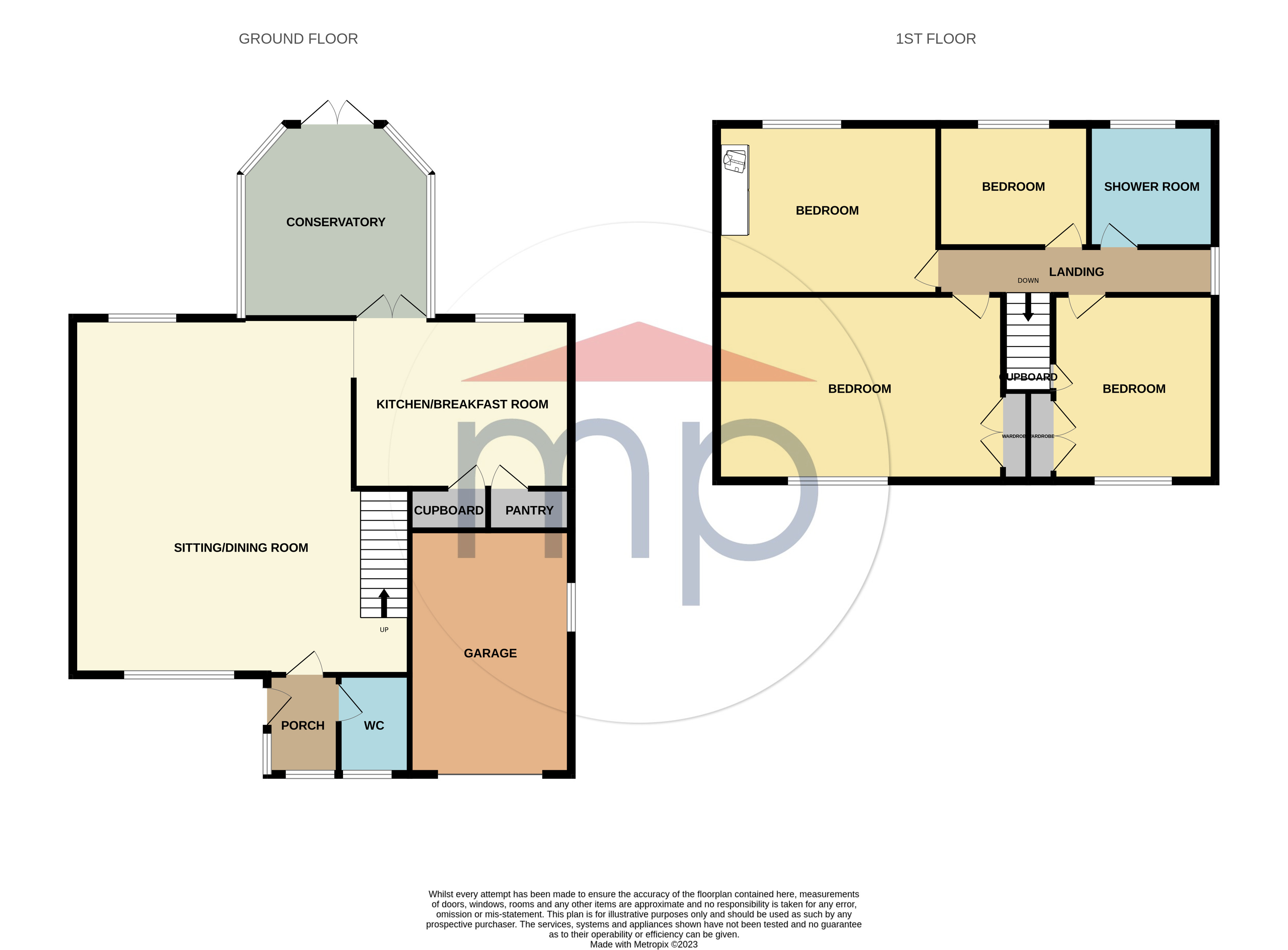
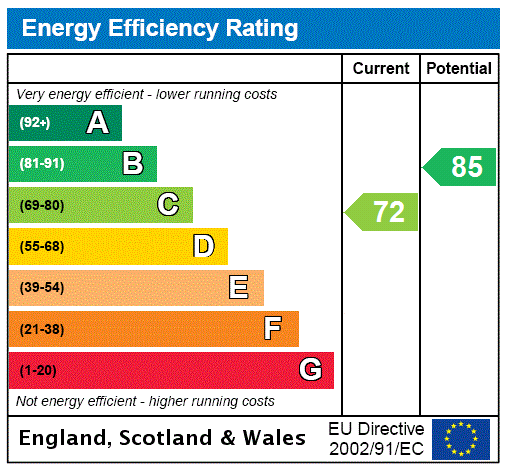



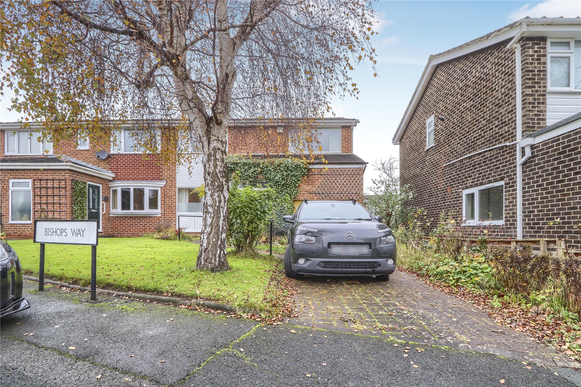
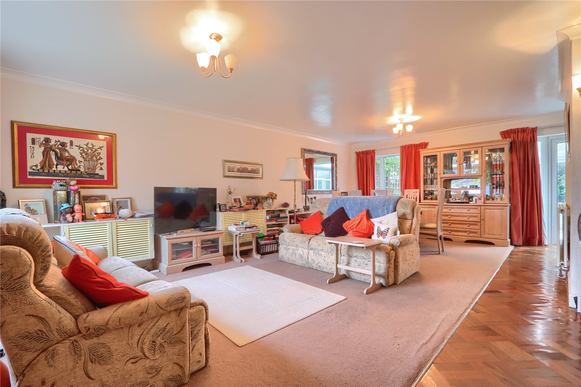
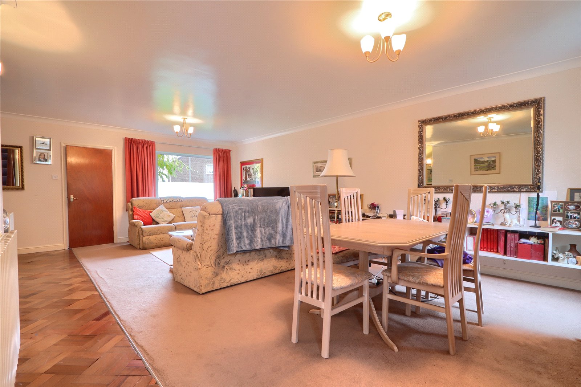
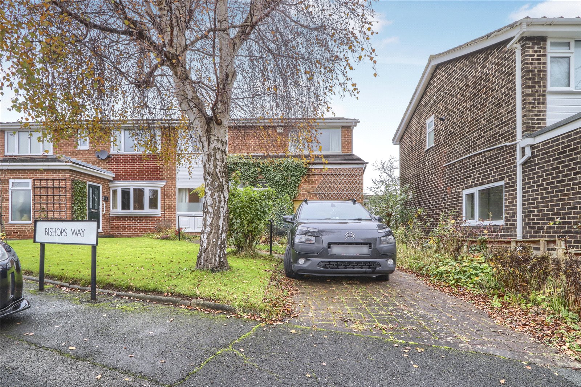
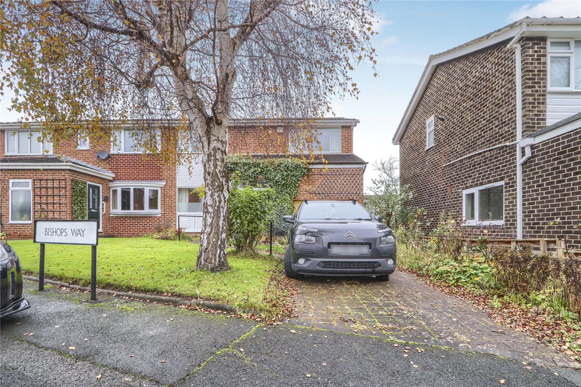
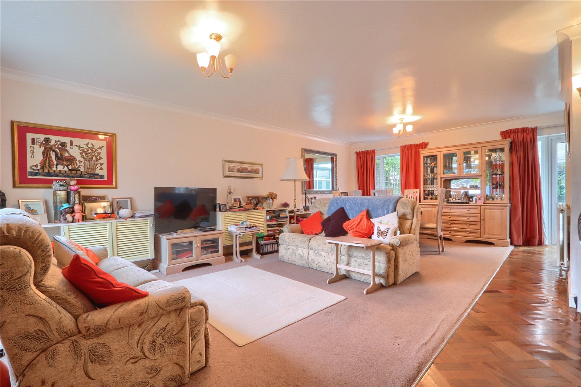
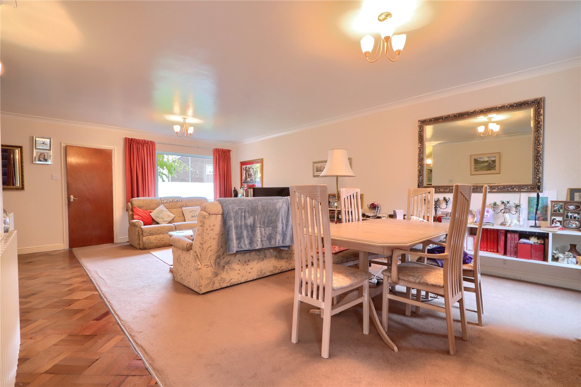
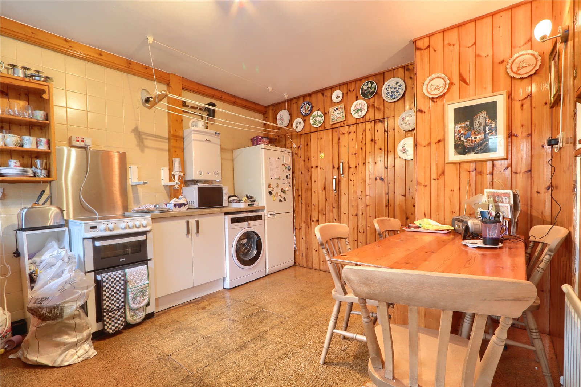
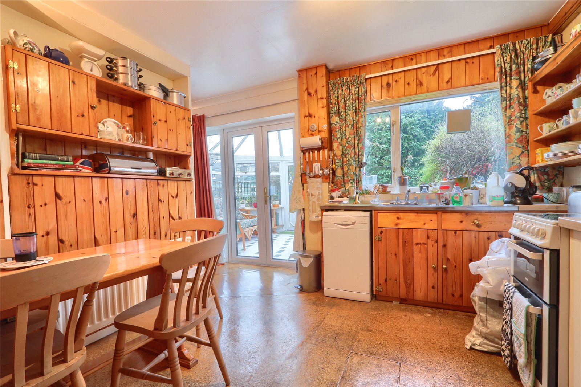
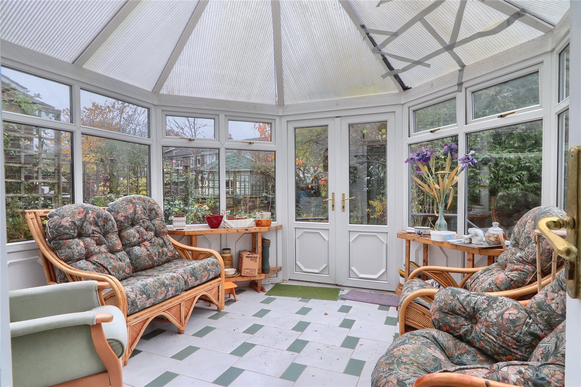
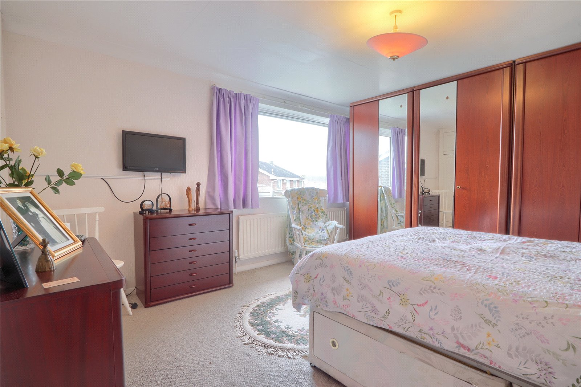
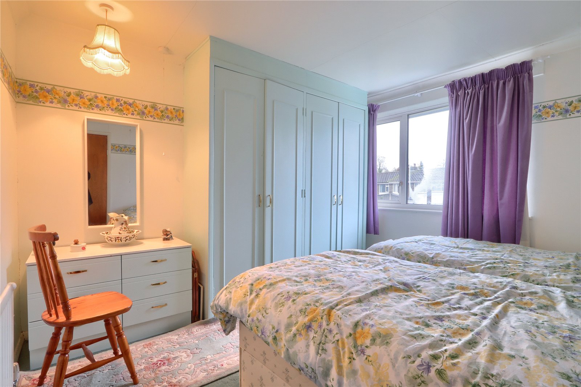
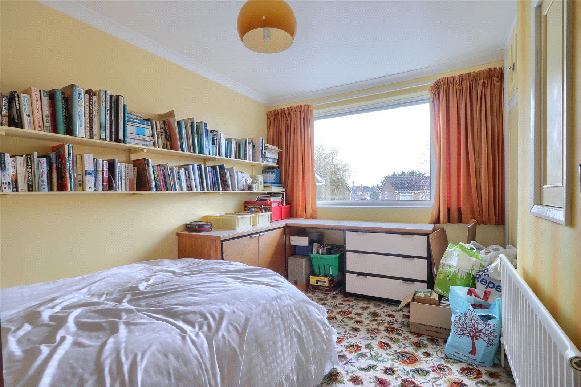
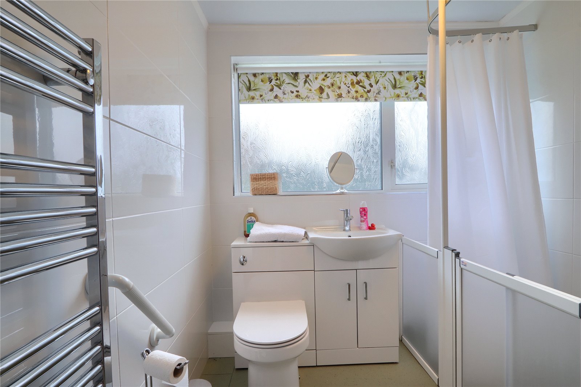
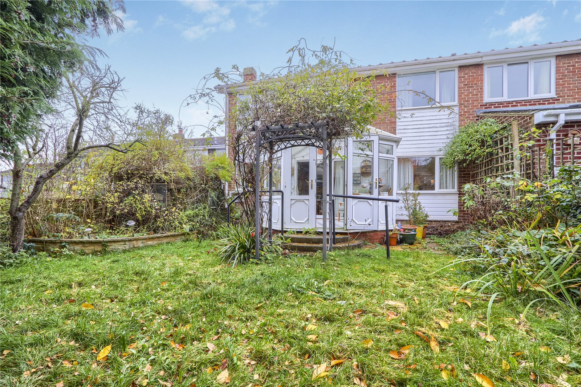
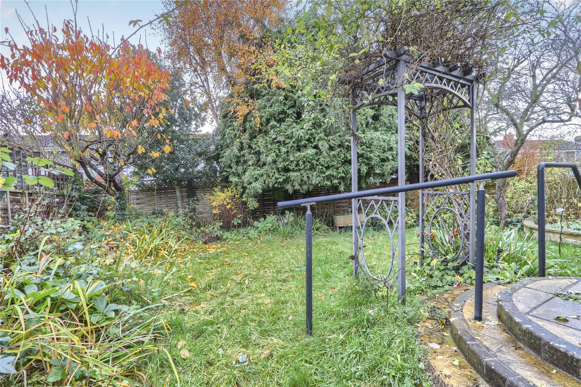
Share this with
Email
Facebook
Messenger
Twitter
Pinterest
LinkedIn
Copy this link