4 bed house for sale in Birchwood Grove, High Farm, TS6
4 Bedrooms
2 Bathrooms
Your Personal Agent
Key Features
- Impressive Four Bedroom Detached Home
- Located Within This Popular & Modern High Farm Development
- Double Width Driveway to a Single Integral Garage
- Bright Lounge with Bi-Folding Doors to The Southwest Facing Rear Garden
- Spacious Kitchen Breakfast Room with a Modern Range of Fitted Units
- Generous Master Bedroom with Modern En-Suite Shower Room & Fitted Wardrobes
- Early Viewing Recommended
Property Description
A Four Bedroom Detached Family Home Situated on A Favorable Plot in This Modern Residential Area.A four-bedroom detached residence located within the modern area of High Farm, occupying a well-positioned corner plot in this quiet cul-de-sac location with a double width driveway, integrated single garage and an established southwest facing lawned rear garden with a variety of shrubs and borders. Internally the property briefly comprises an entrance hall with cloakroom/WC and internal access to the integrated garage, and a modern kitchen breakfast room with a range of wall and floor mounted fitted units. To the rear there is a bright spacious lounge with bi-folding doors leading out onto the rear garden and there is a separate dining room with French doors also leading out the rear garden. Up to the first floor there are four generous bedrooms, the master with a modern en-suite shower room and fitted wardrobes, bedroom two with fitted wardrobes and a family bathroom with modern three-piece suite. Viewing comes highly recommended to appreciate all this family home offers.
Tenure - Freehold
Council Tax Band D
GROUND FLOOR
Hallway'
Kitchen Breakfast Room2.69m x 5.05m
Dining Room2.99m x 3.67m
Lounge4.44m x 3.67m
Cloakroom/WC'
FIRST FLOOR
Landing'
Master Bedroom3.41m x 3.65m
En-Suite'
Bedroom Two3.9m x 3.89m
Bedroom Three2.7m x 3.93m
Bedroom Four2.7m x 3.6m
Family Bathroom2.13m x 2m
EXTERNALLY
Parking & GardensExternally a double width driveway provides off-road parking leading to a single integrated garage. To the rear there is an established enclosed southwest facing garden laid to lawn with a paved patio area and a variety of shrubs and borders.
Integrated Garage2.49m x 5.27m
Tenure - Freehold
Council Tax Band D
AGENTS REF:JF/LS/EST230029/05122023
Location
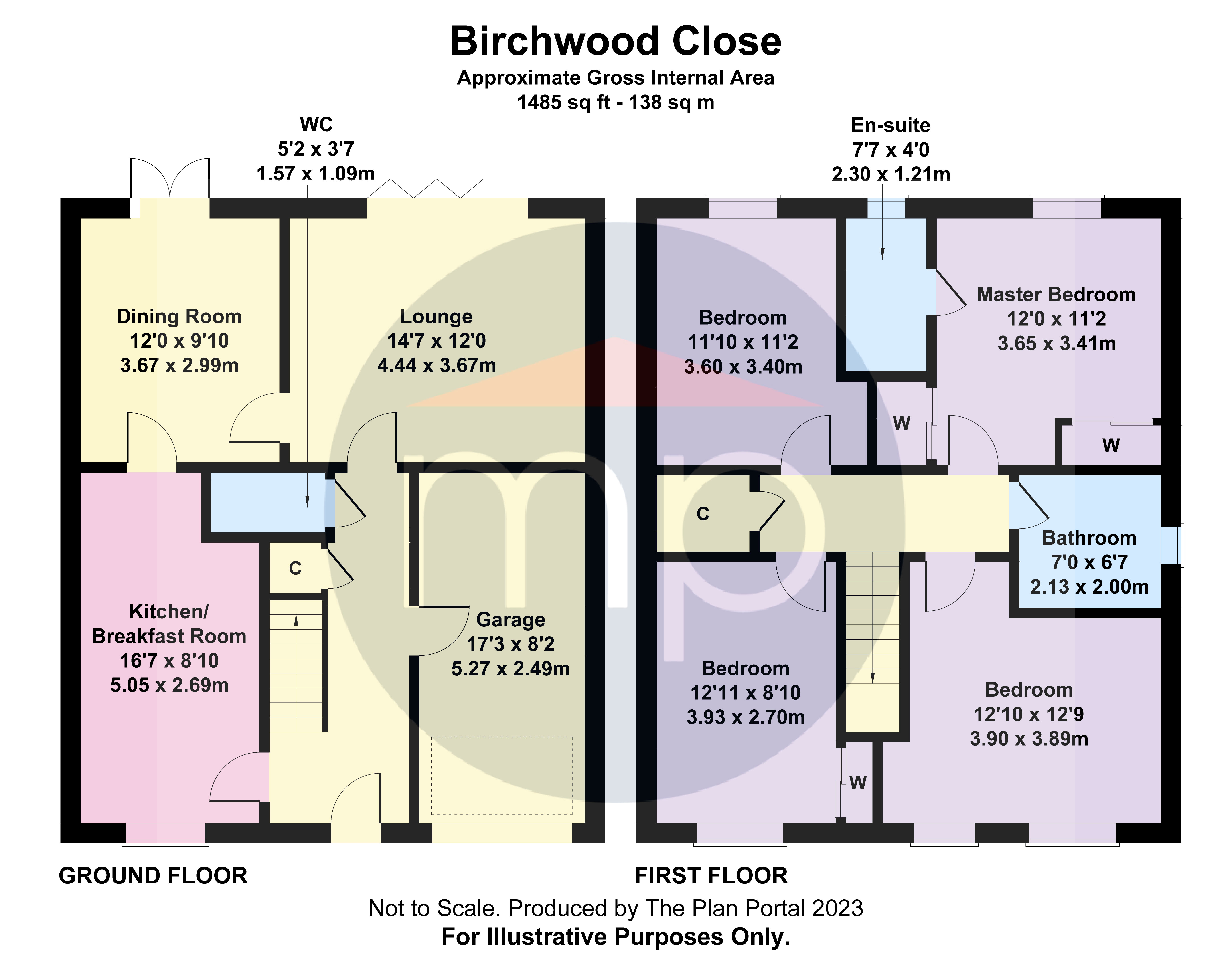
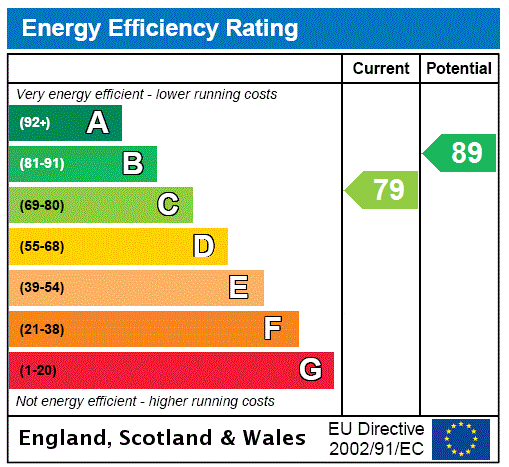



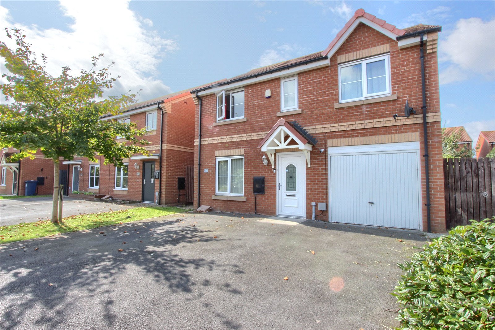
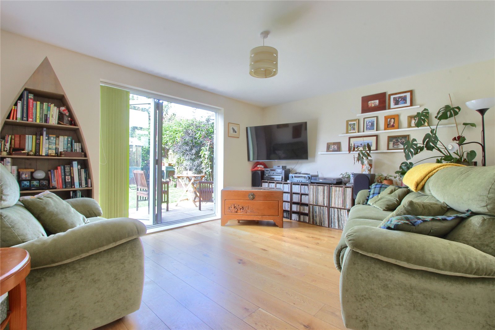
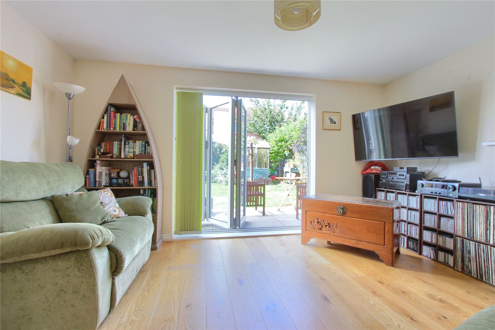
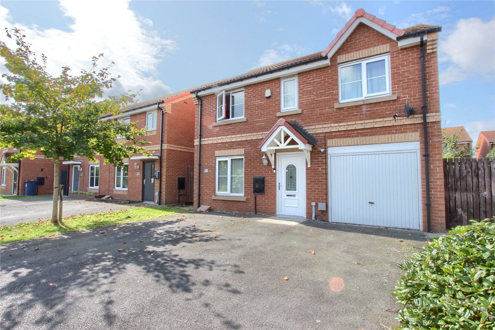
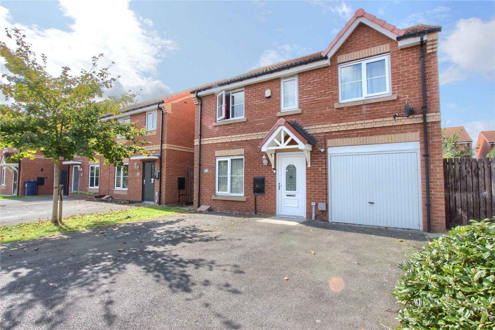
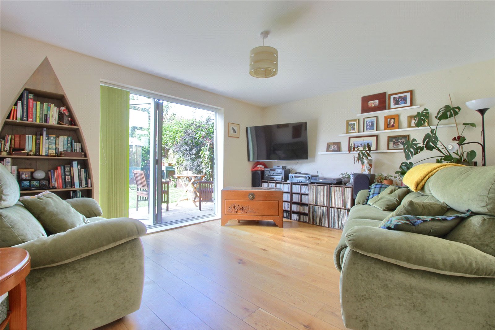
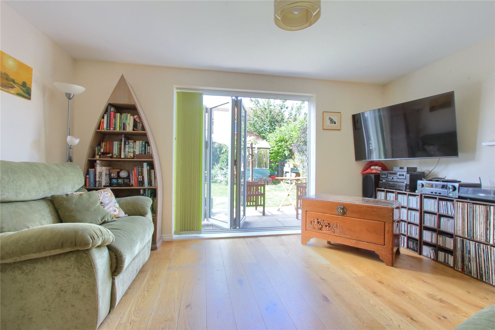
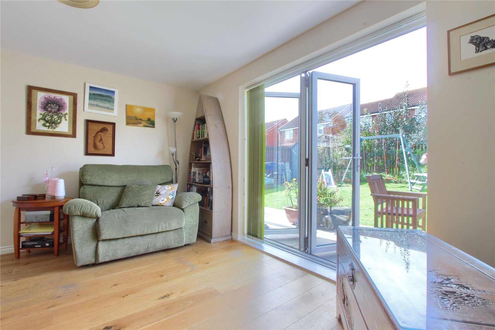
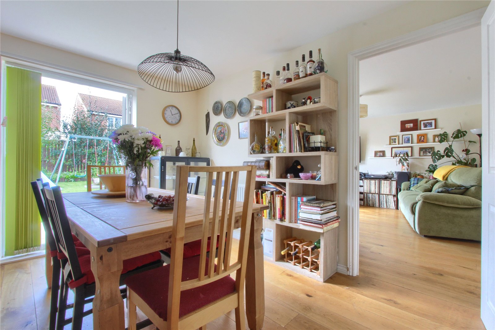
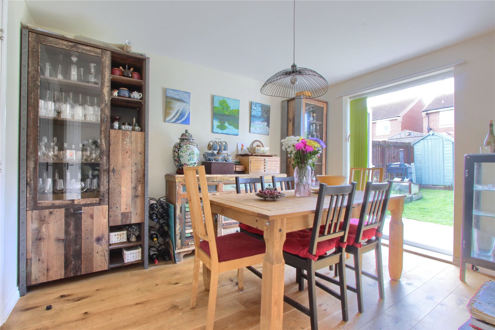
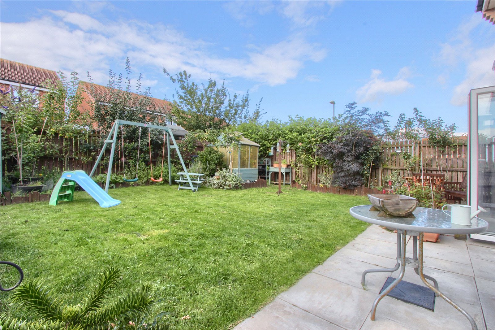
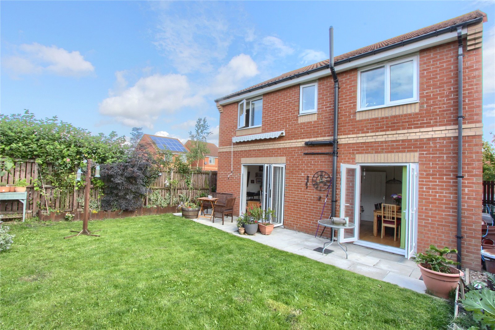
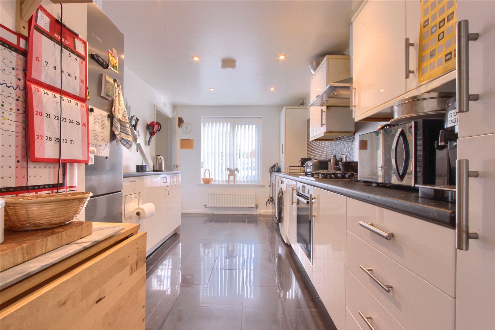
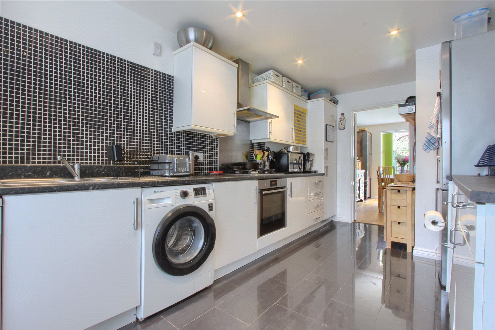
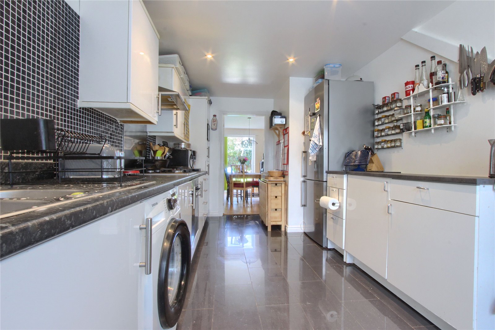
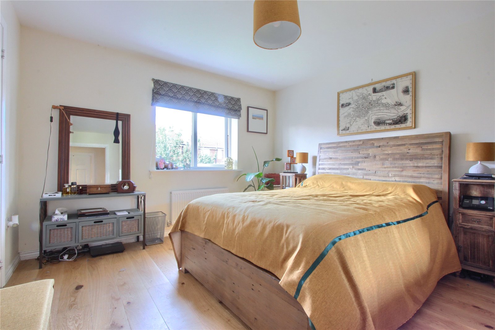
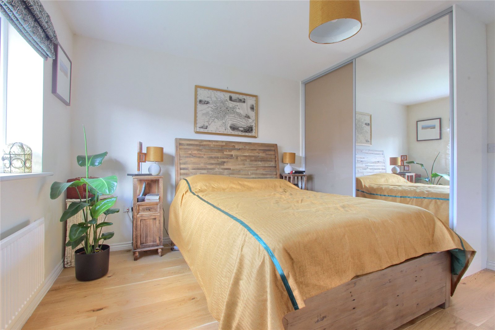
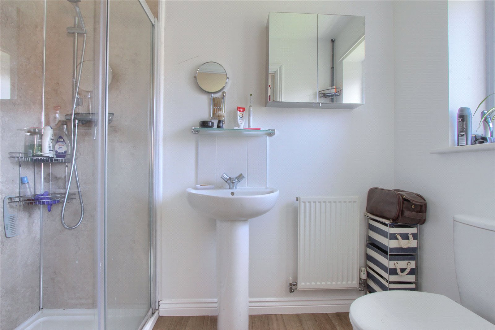
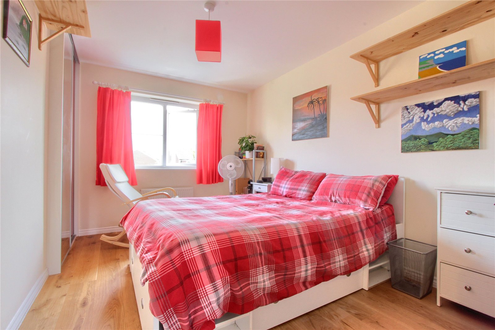
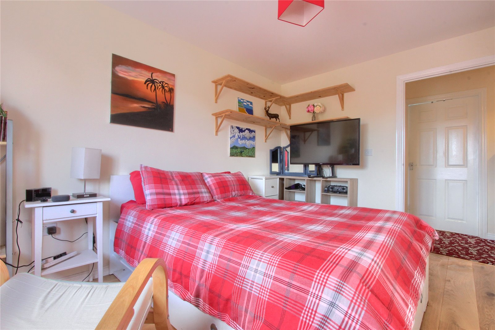
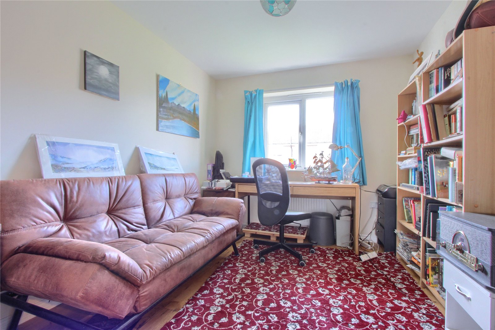
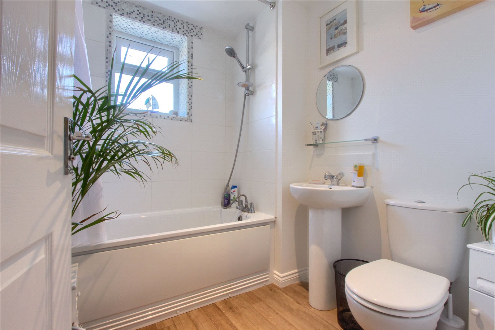

Share this with
Email
Facebook
Messenger
Twitter
Pinterest
LinkedIn
Copy this link