4 bed house for sale in Bedale Grove, Fairfield, TS19
4 Bedrooms
1 Bathrooms
Key Features
- Central Fairfield Location Walking Distance to Holy Trinity & Ian Ramsey Schools
- Generous Family Accommodation
- Three Double Bedrooms & A Good-Sized Single
- Gorgeous Bathroom & Downstairs WC
- Extended Dining Room/Garden Room
- South Facing Rear Garden Overlooking Fields
- Double Imprint Driveway & Garage
Property Description
Extended, Improved and Remodelled to a Beautiful Standard, a South Facing Rear Garden Which Overlooks Fields & has a Solid Fuel Stove for Those Cold Evenings.Extended, improved and remodelled to a beautiful standard, has a south facing rear garden which overlooks fields and has a solid fuel stove for those cold evenings.
The accommodation flows in brief reception hall, living room with Inglenook fireplace and solid fuel stove, an extended dining room/garden room, kitchen with adjoining utility and cloakroom/WC.
To the first floor is a split-level landing, three double bedrooms, a good-sized fourth single bedroom and lovely bathroom.
Externally there is a large block paved frontage, integral garage and a beautiful south facing rear garden with fields as a backdrop.
Tenure - Freehold
Council Tax Band D
GROUND FLOOR
Entrance HallComposite entrance door with double glazed side lights to entrance hall, twin radiator, staircase to the first floor with cupboard under and meter cupboard.
Living Room4.37m x 3.86m (max)(max)
With double glazed window to the front aspect, twin radiator and a beautiful inglenook fireplace with stone hearth and oak mantel housing a solid fuel stove.
Kitchen3.53m x 2.92mWith double glazed window to the rear aspect and twin radiator. Shaker style kitchen with a generous range of wall, floor and drawer units with complementary granite effect worktops incorporating a Hotpoint electric hob with overhead extractor hood and a one and a half bowl stainless steel sink and drainer unit with mixer tap. High level Hotpoint double oven and grill combo, integrated Hotpoint fridge freezer, integrated Hotpoint dishwasher and tiled splashbacks.
UtilityWith double glazed door to the rear aspect, continuation of shaker style kitchen units with granite effect worktops, plumbing for washing machine and space for freezer or fridge.
Ground Floor Cloakroom/WCWith double glazed window to the side aspect, vanity unit with cabinet below, low level WC with hidden cistern, tiled back and granite windowsill, single radiator, tiled floor with matching skirting board and spotlights to ceiling.
Dining Room Opening to Garden Room6.02m x 3.02mWith double glazed French doors with side lights to the rear aspect, double glazed window and two twin radiators.
FIRST FLOOR
LandingWith double glazed window to the rear aspect and access to bedrooms and bathroom.
Bedroom One3.56m x 3.66m to rear of wardrobesWith double glazed window to the rear aspect, twin radiator, fitted wardrobes, dressing table and matching bedside tables.
Bedroom Two3.7m x 3.53m (max) to rear of wardrobes(max) to rear of wardrobes
With double glazed window to the front aspect, twin radiator, fitted wardrobes and dressing table.
Bedroom Three5.38m x 2.4mWith double glazed window to the front and rear aspect and twin radiator.
Bedroom Four2.18m x 2.2mWith double glazed window to the front aspect and single radiator.
Family BathroomWith double glazed window to the rear aspect, side panelled bath, low level WC with hidden cistern and marble top, marble windowsill, floating style vanity unit with cabinet below, large corner style shower enclosure, panelling to ceiling with spotlights, modern towel rail, tiled walls and floor.
EXTERNALLY
Gardens & GarageThere is a large block paved frontage, integral garage and a beautiful south facing rear garden with fields as a backdrop.
Tenure - Freehold
Council Tax Band D
AGENTS REF:LJ/LS/GD/STO230711/24112023
Location
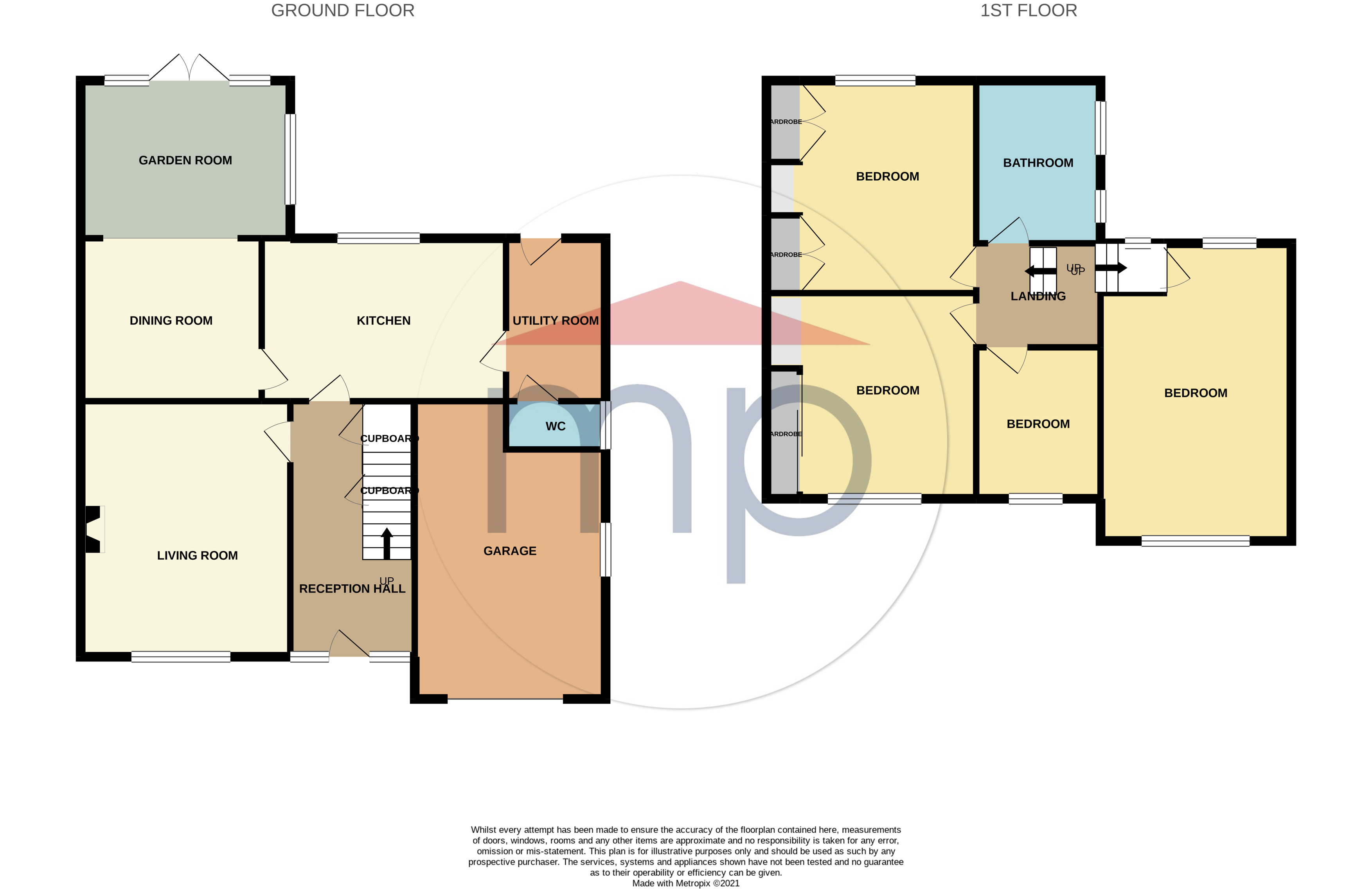
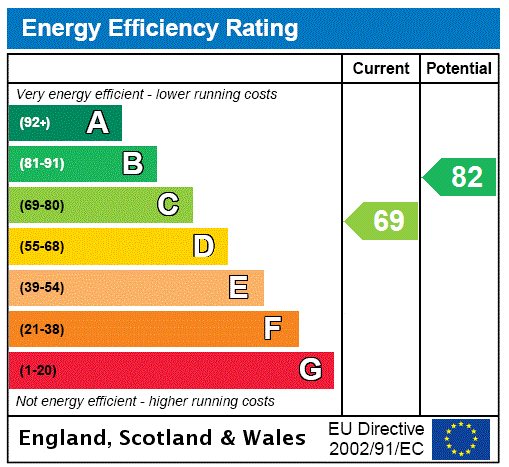



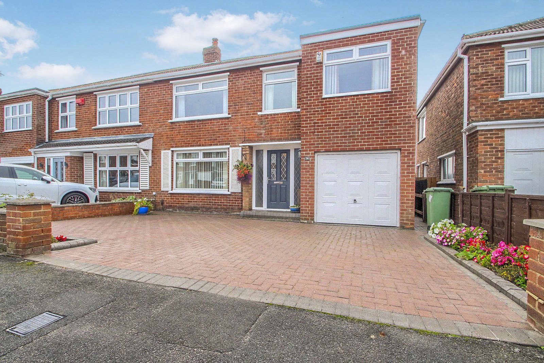
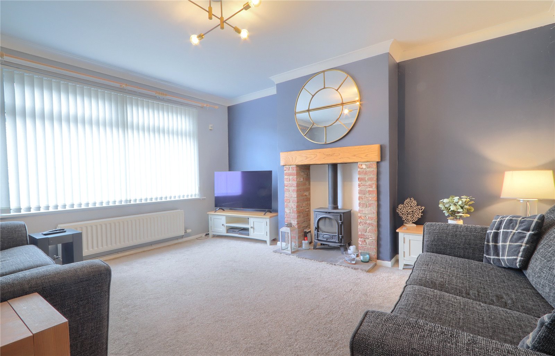
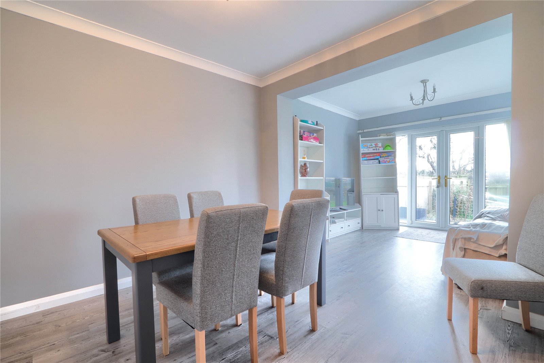
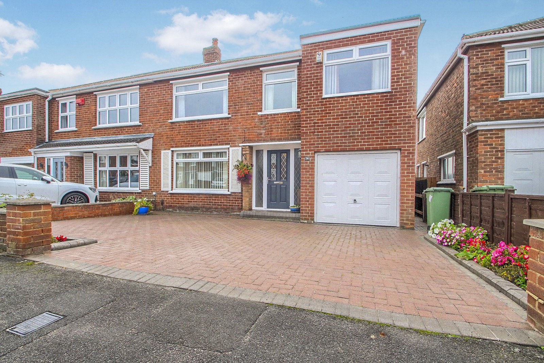
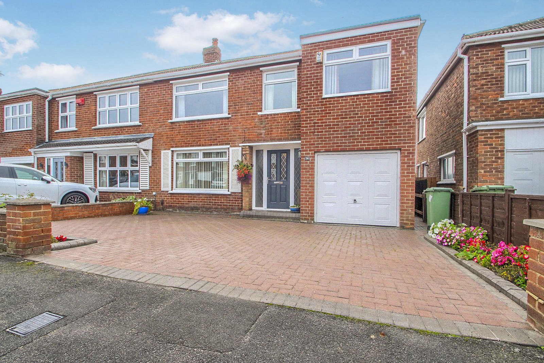
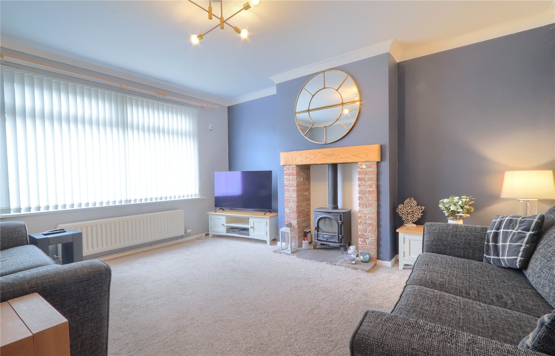
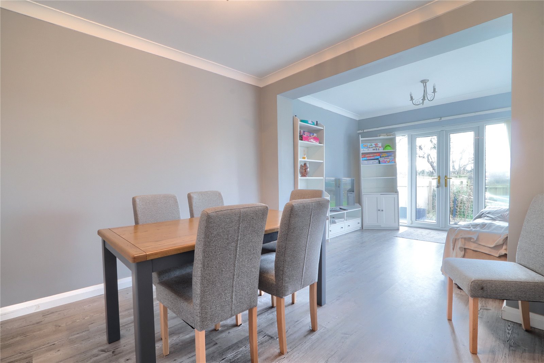
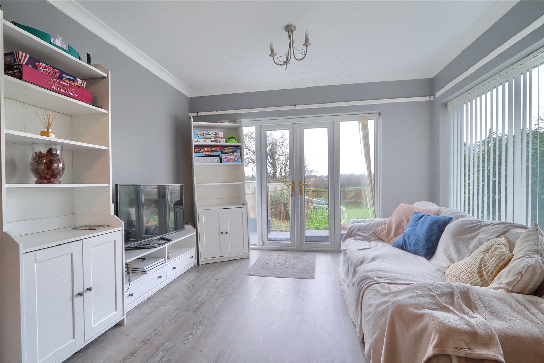
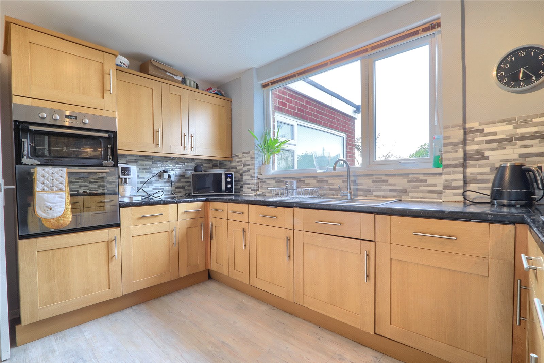
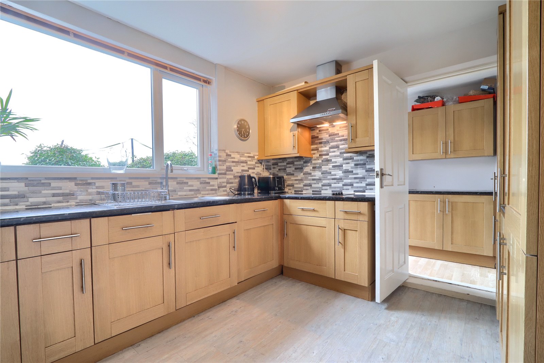
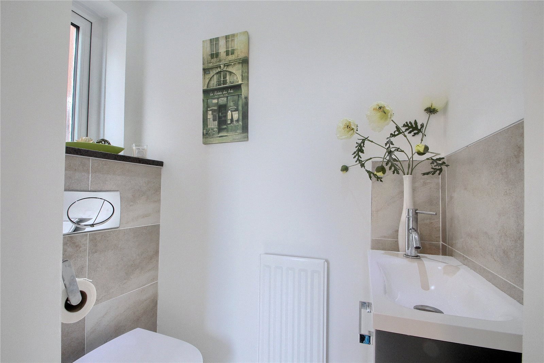
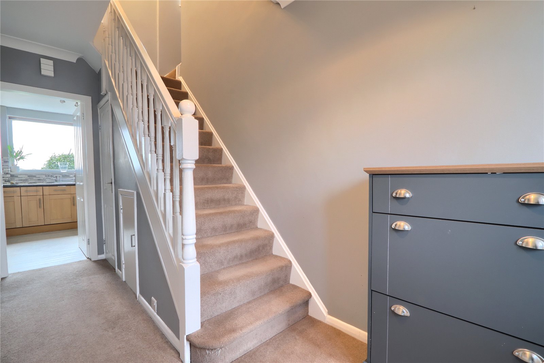
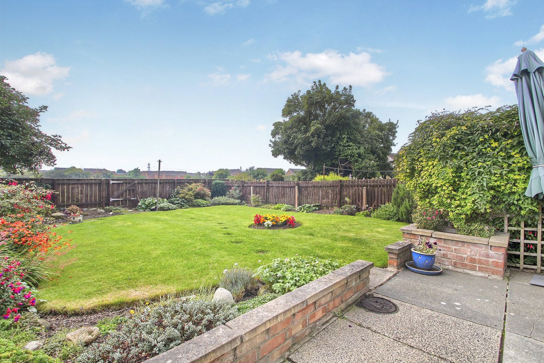
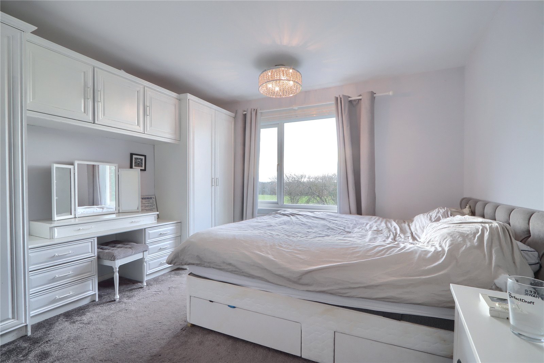
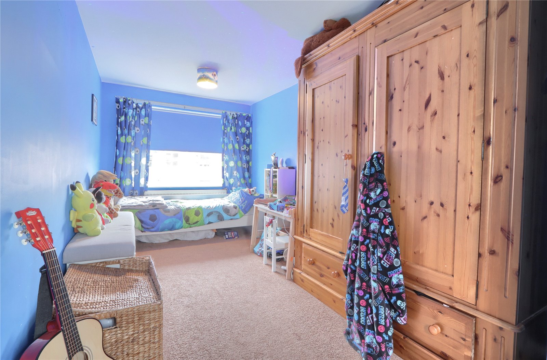
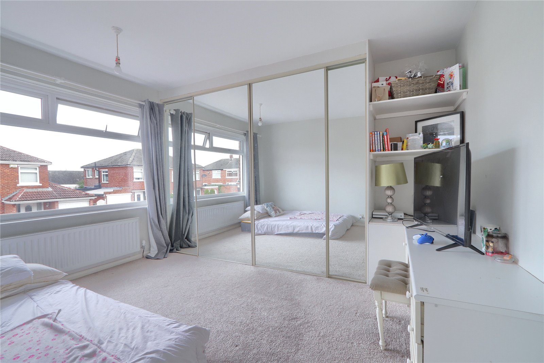
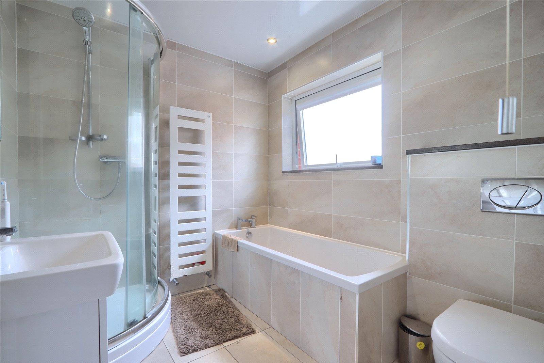
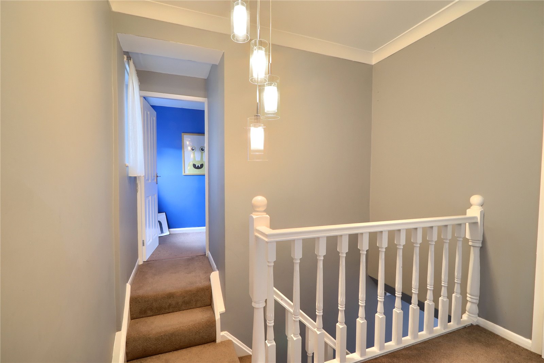
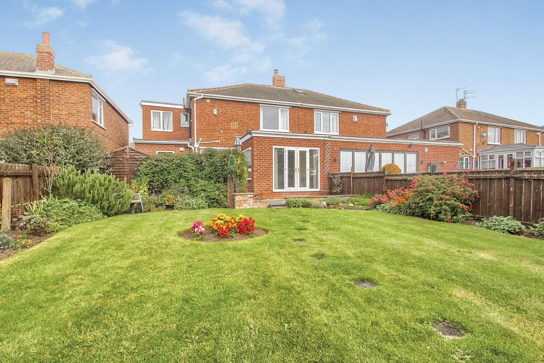
Share this with
Email
Facebook
Messenger
Twitter
Pinterest
LinkedIn
Copy this link