4 bed house for sale in Austin Avenue, Hartburn, TS18
4 Bedrooms
2 Bathrooms
Your Personal Agent
Key Features
- Stunning Edwardian Four Bed Semi
- Heaps of Character & Bags of Period Features
- Two Receptions, Kitchen/Diner & Utility
- Off Road Parking & Detached Garage with Hayloft Above
- Private Low Maintenance Garden (Not Overlooked)
- Hartburn Position
- A Stone’s Throw to Ropner Park
Property Description
This Majestic Edwardian Property Has Been Hugely Improved by The Current Owner. If You Are Looking for That Unique Four+ Bed Forever Home in Hartburn, This Should Be Top of Your List to View.This majestic Edwardian property has been hugely improved by the current owner.
If you are looking for that unique four+ bed forever home in Hartburn, this should be top of your list to view.
The accommodation flows in brief, vestibule, reception hall, lounge, dining room, kitchen/diner, utility, WC, four bedrooms, bathroom and two loft rooms.
Tenure - Freehold
Council Tax Band C
GROUND FLOOR
Entrance VestibuleEntrance door to entrance vestibule with inner door to the entrance hall.
Entrance HallWith hardwood flooring, oak banister, and staircase to the first floor with under stairs cupboard, coving to ceiling, radiator, and original door with glazed light to storage lobby housing the combination boiler.
Living Room4.4m x 3.96m excluding bayexcluding bay
With double glazed window to the side aspect and double glazed bay window to the front aspect, solid wood flooring, feature fireplace with cast iron living flame gas fire, large radiator, picture rail and coving.
Dining Room3.89m x 3.58mWith hardwood flooring, radiator, French doors to the rear garden, double glazed window to the side aspect, coving to ceiling and cast iron fireplace.
Kitchen Diner5.36m x 3.58mWith double glazed windows and French doors to the rear aspect, laminate flooring, twin radiator, shaker style cream kitchen units with complementary worktops, tiled splashbacks, space for range cooker, stainless steel sink and drainer unit, and plumbing for dishwasher.
UtilityWith double glazed window to the rear aspect, heated towel rail, plumbing for washing machine, space for dryer, and wall mounted cupboards.
Cloakroom/WCWith low level WC and double glazed window to the rear aspect.
FIRST FLOOR
LandingWith continuation of oak banister with iron spindles, storage cupboard and access to the loft space.
Bedroom One3.96m x 3.58mWith two double glazed windows, one to the side and one to the rear aspect, and radiator.
En-Suite Shower RoomWith double glazed window to the side aspect, chrome heated towel rail, low level WC, corner shower cubicle and tiled walls.
Bedroom Two3.89m x 3.45m to rear of wardrobesto rear of wardrobes
With two double glazed windows, one to the front and one to the side aspect, radiator and modern fitted wardrobes.
Bedroom Three3.58m x 2.97mWith double glazed window to the rear aspect and single radiator.
Bedroom Four2.67m x 2.06mWith double glazed window to the front aspect and radiator.
BathroomWith double glazed window to the rear aspect, tiled walls, P' shaped bath with drench style shower over, vanity unit with cabinet below, low level WC, heated towel rail, fitted mirror and spotlights to the ceiling.
Loft AreaAccessed via fixed stairs leading to two further rooms.
Loft Room One5.1m x 2.74mWith Velux window to the rear aspect and leading to loft room two.
Loft Room Two5m x 2.84m
EXTERNALLY
Parking & GardensExternally there is generous parking and a detached garage with hay loft above. All low maintenance gardens, cast iron railing and gate to the front wall. The rear garden is block paved and offers further parking adequate for motorhome or caravan.
Detached GarageLarge separate structure with hay loft above which is ripe for further conversion.
Tenure - Freehold
Council Tax Band C
AGENTS REF:LJ/LS/STO240196/03042024
Location
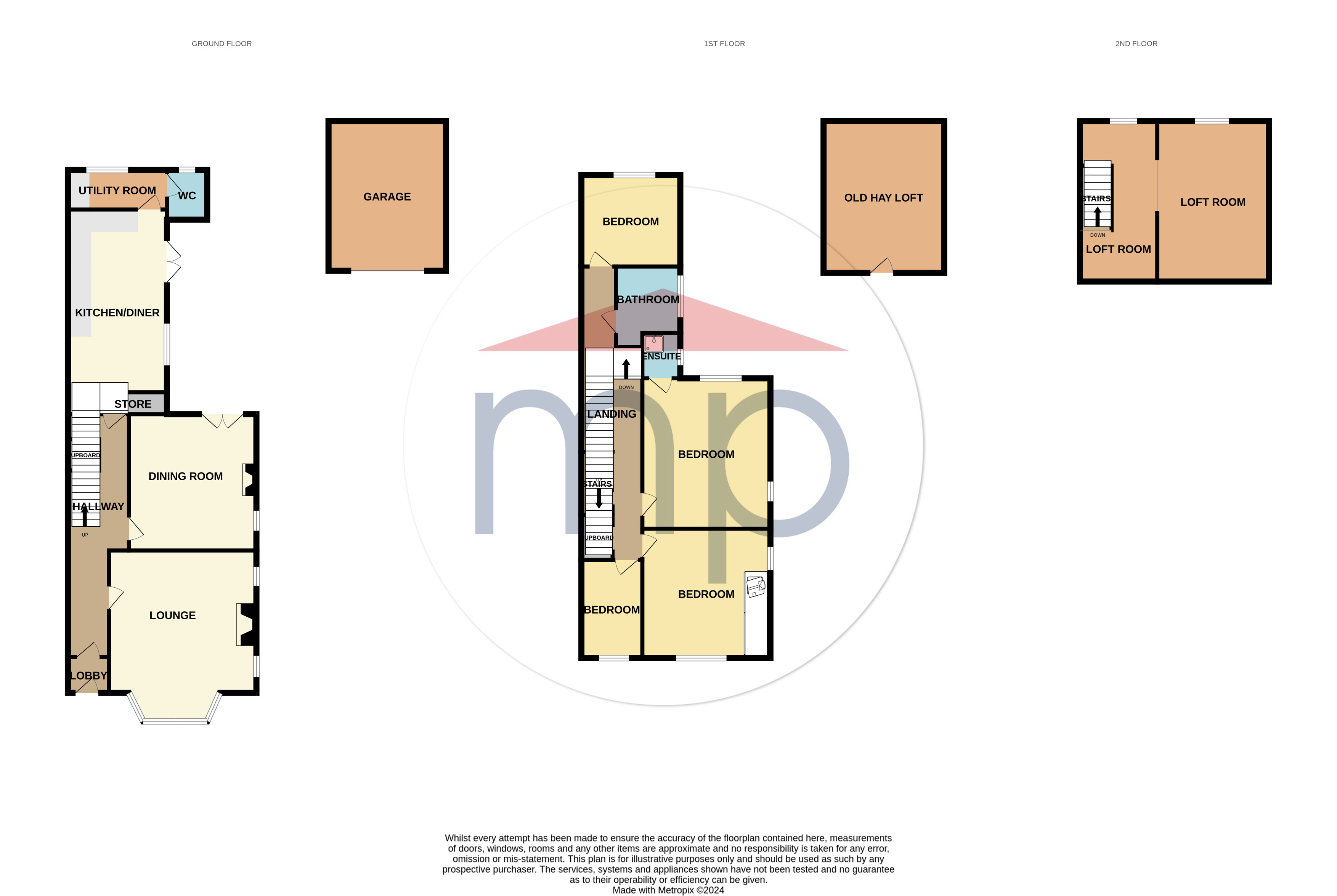


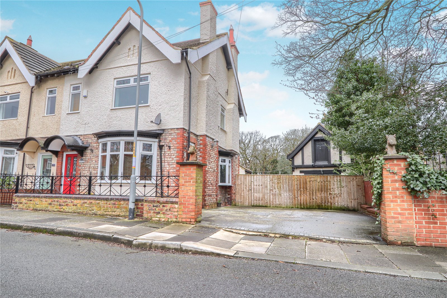
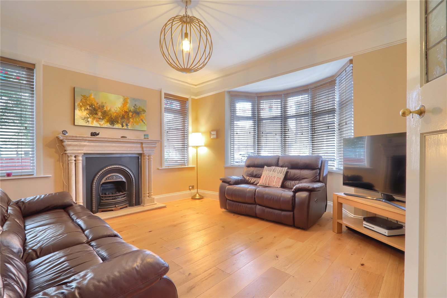
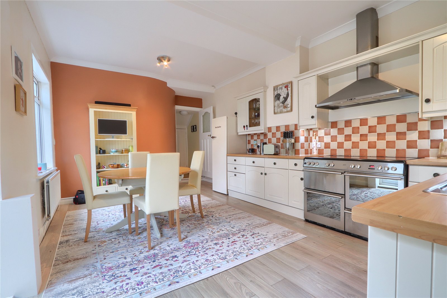
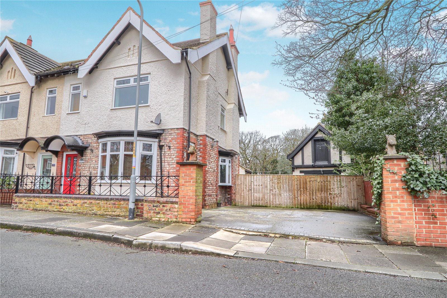
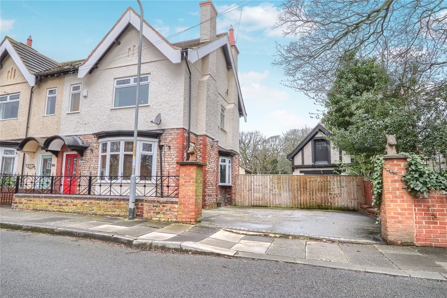
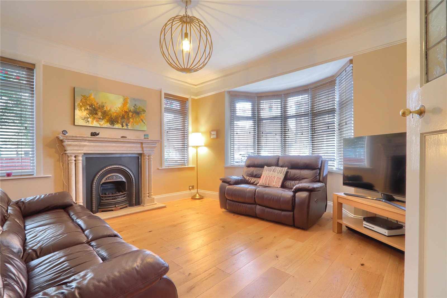
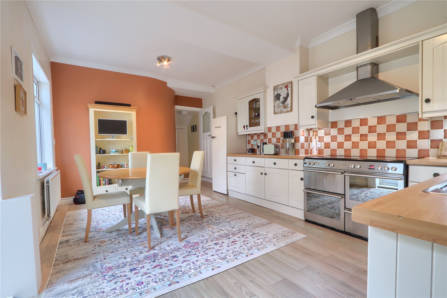
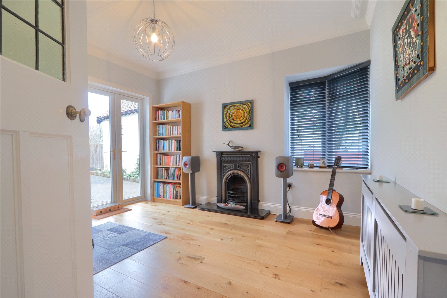
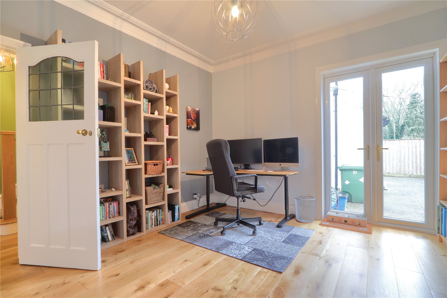
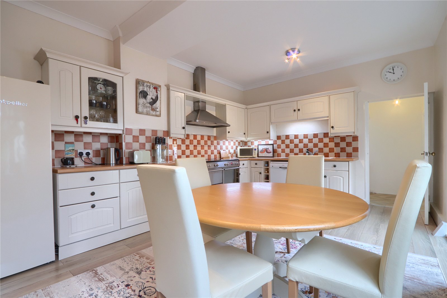
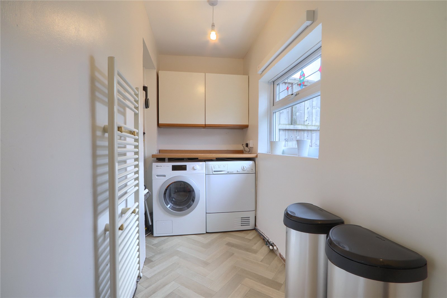
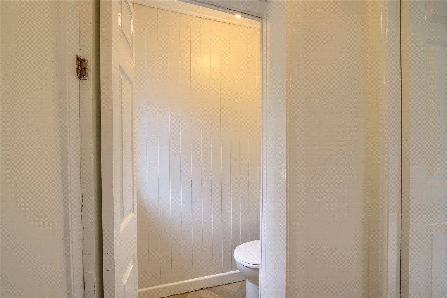
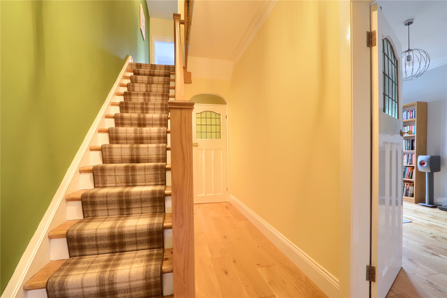
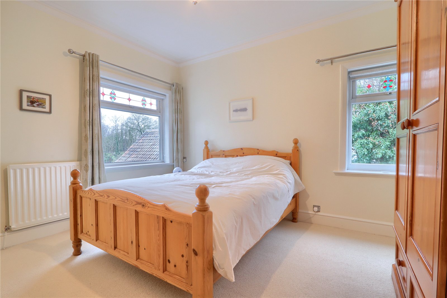
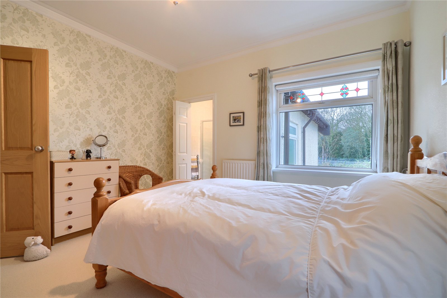
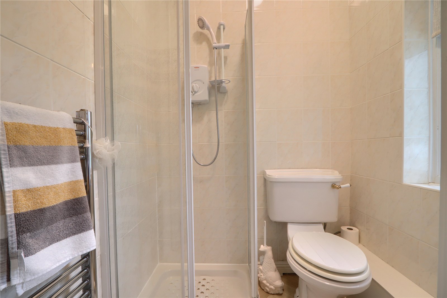
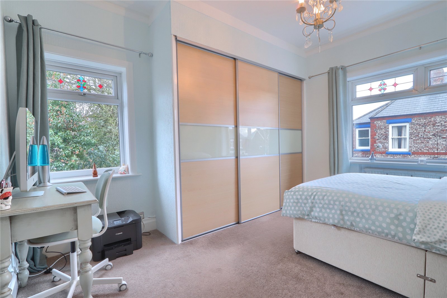
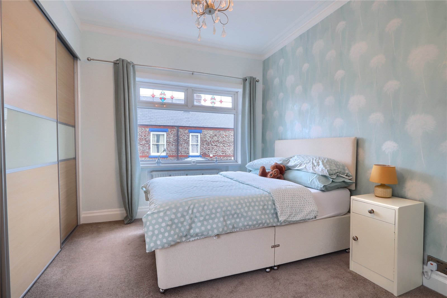
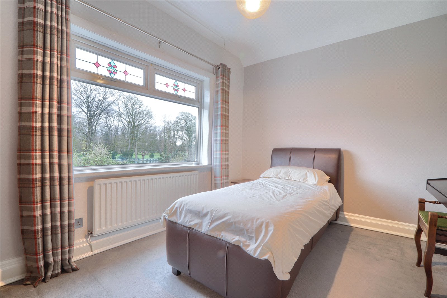
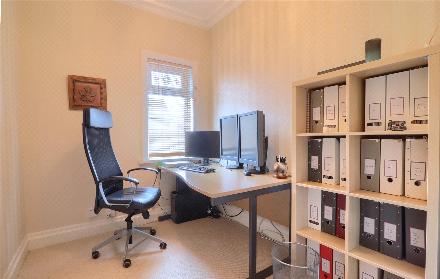
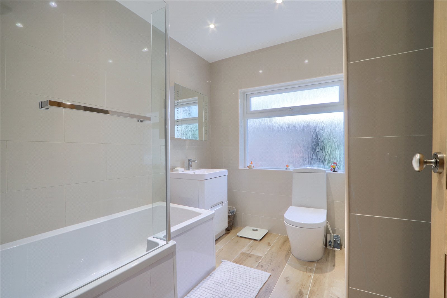
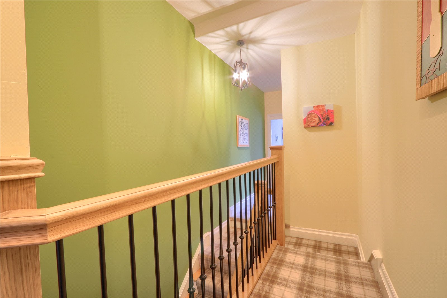
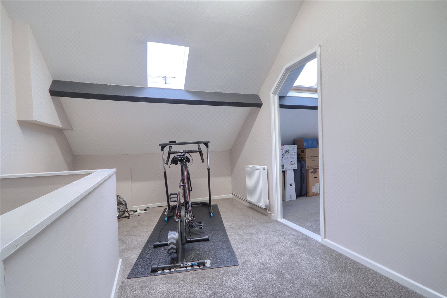
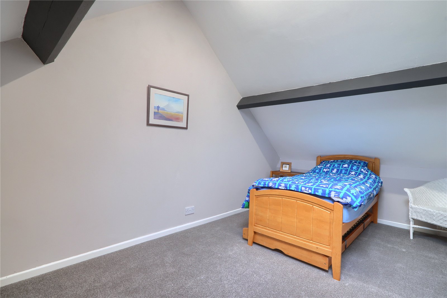
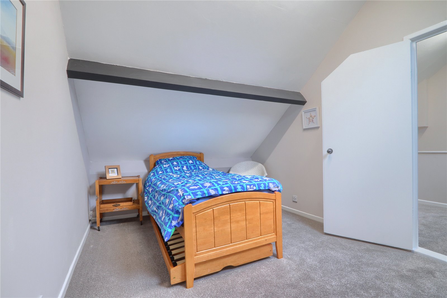
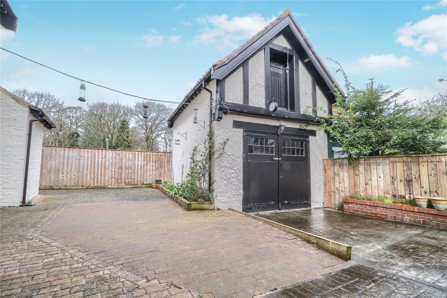
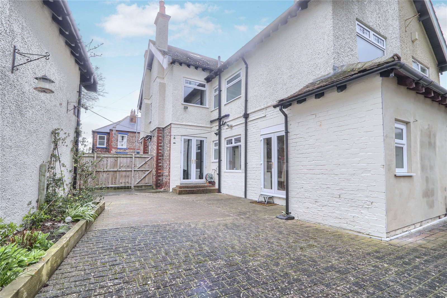

Share this with
Email
Facebook
Messenger
Twitter
Pinterest
LinkedIn
Copy this link