4 bed house for sale in Albert Road, Eaglescliffe, TS16
4 Bedrooms
2 Bathrooms
Your Personal Agent
Key Features
- A Rare Opportunity to Purchase an Elegant Traditional Four Bedroomed Victorian End Terrace Period Property Positioned on One of Eaglescliffe’s Most Desirable Addresses
- Offering Generous Accommodation Which Retains Many Attractive Character Features Including Feature Fireplaces, Cornicing & Several Sash Windows
- Warmed By a Gas Central Heating System
- Entrance Lobby, Hallway, Lounge, Dining/Sitting Room, Kitchen, Utility Room & Newly Appointed Shower Room on The Ground Floor
- On The First Floor There Are Four Bedrooms & The Family Bathroom
- Externally There Is a Lawned Front Garden & Enclosed Courtyard Style Garden to The Rear
- Albert Road Is Part of the ‘Old Eaglescliffe’ Conservation Area & Is Well Placed for Access to Highly Regarded Junior & Secondary Schooling, Eaglescliffe Railway Station, The Golf Course, & Ever Popular Preston Park
- Early Internal Viewing Comes Recommended
Property Description
A Rare Opportunity to Purchase an Elegant Traditional Four Bedroomed Victorian End Terrace Period Property Positioned on One of Eaglescliffe’s Most Desirable Addresses, Offering Generous Accommodation Which Retains Many Attractive Character Features Including Feature Fireplaces, Cornicing and Several Sash Windows.A rare opportunity to purchase an elegant traditional four bedroomed Victorian end terrace period property positioned on one of Eaglescliffe’s most desirable addresses, offering generous accommodation which retains many attractive character features including feature fireplaces, cornicing and several sash windows. The property is warmed by a gas central heating system and offers accommodation briefly comprising; entrance lobby, hallway, lounge, dining/sitting room, kitchen, utility room and newly appointed shower room on the ground floor. On the first floor there are four bedrooms and the family bathroom. Externally there is a lawned front garden and enclosed courtyard style garden to the rear. Albert Road is part of the ‘Old Eaglescliffe’ conservation area and is well placed for access to highly regarded Junior and Secondary schooling, Eaglescliffe Railway Station, the golf course, and ever popular Preston Park. Early internal viewing comes recommended.
Tenure - Freehold
Council Tax Band D
GROUND FLOOR
Entrance LobbyWith entrance door, dado rail and cornicing. Door to …
HallwayWith radiator, dado rail, cornicing and under stairs cupboard. Staircase leading to the first floor.
Lounge4.85m x 4.27mLiving flame effect gas fire set in a feature surround with patterned tiled inset and hearth. Bay window to the front, radiator, picture rail and cornicing.
Dining Room3.96m x 3.68mPeriod style fireplace with cast iron inset and patterned tiled hearth. Radiator, picture rail and cornicing.
Kitchen3.8m x 3.73mOffering a range of fitted wall and floor units including glazed display cabinets, complementary worktops and incorporating a Belfast style sink unit with mixer taps. Built-in oven with gas hob and extractor fan over. Traditional fire surround, built-in original alcove cupboards, coved ceiling, and side access door.
Utility Room2.16m x 1.63mWith plumbing for automatic washing machine, fitted wall unit, tiled floor and wall mounted ‘Ideal' boiler.
Shower Room/WC2.16m x 1.63mShower area, wash hand basin and low level WC. Tiled floor and radiator.
FIRST FLOOR
LandingWith radiator, dado rail and cornicing.
Bedroom One4.06m x 3.96mPeriod style fireplace with patterned tiled inset and hearth. Radiator, picture rail and cornicing.
Bedroom Two4m x 3.84mPeriod style fireplace with cast iron inset and patterned tiled hearth. Exposed wood flooring and two windows to the front. Radiator, picture rail and cornicing.
Bedroom Three4.4m x 3.02mCast iron fireplace with hearth. Radiator, dado rail and coved ceiling. Double glazed windows and door to the roof terrace.
Bedroom Four2.9m x 2mRadiator, picture rail and coved ceiling.
Bathroom2.92m reducing to 1.52m x 2.4m2.92m reducing to 1.52m x 2.4m
Panelled bath, pedestal wash hand basin and low level WC. Radiator and side window.
EXTERNALLY
GardensLawned front garden with walled boundary, hedging and pathway to the front entrance. To the rear, there is a courtyard style garden with paved and block paved area, rear double access gates and a covered storage area.
Tenure - Freehold
Council Tax Band D
AGENTS REF:DC/LS/YAR050406/25032024
Location
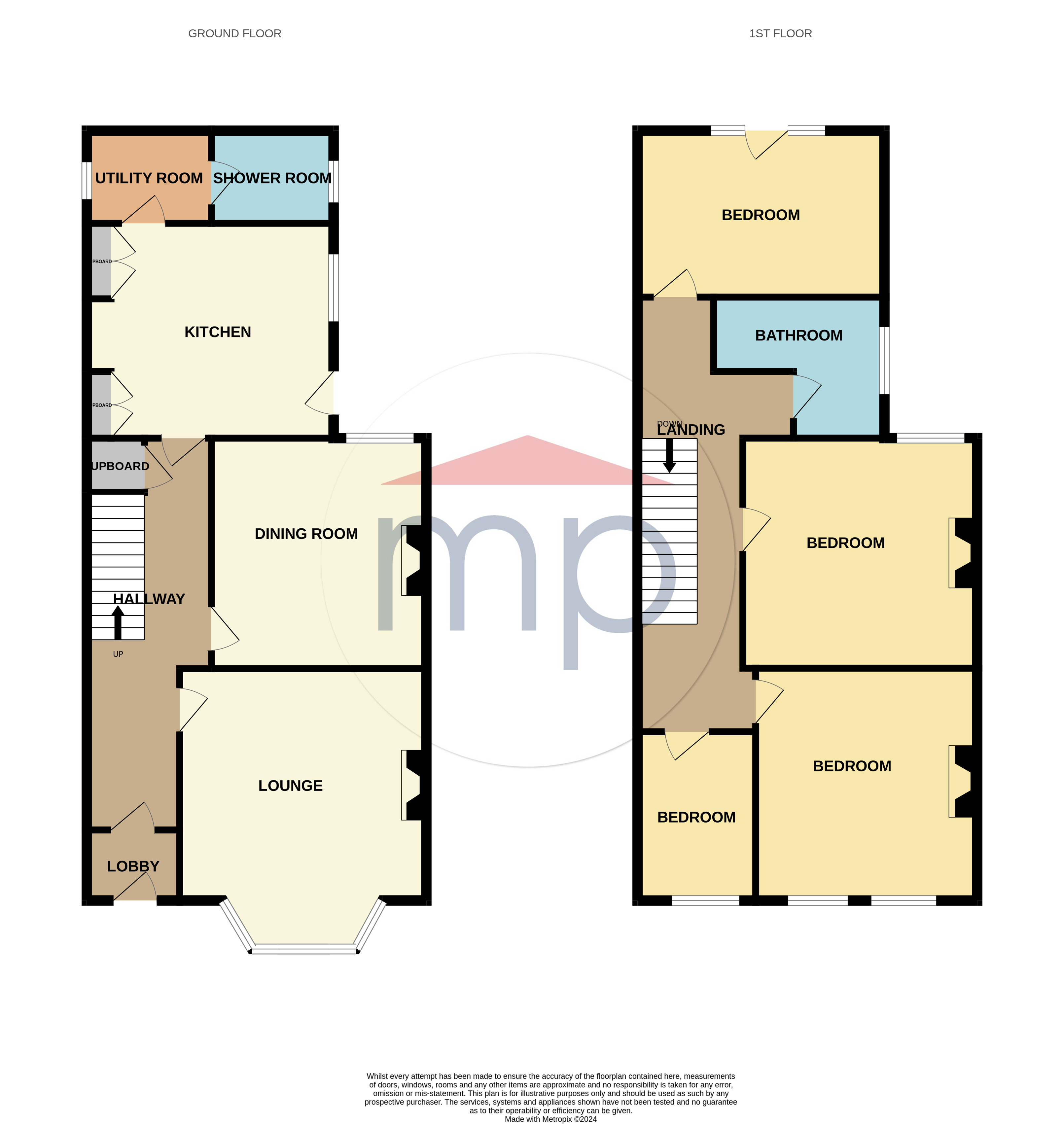
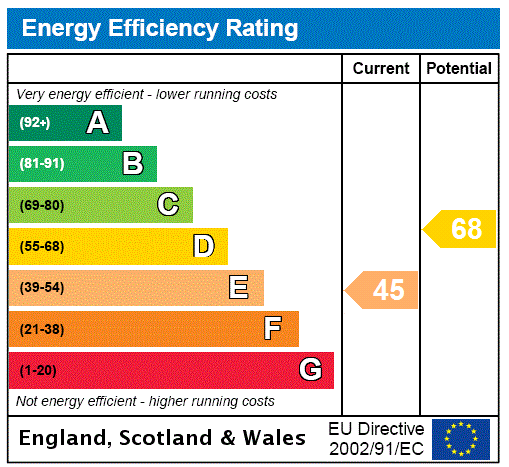



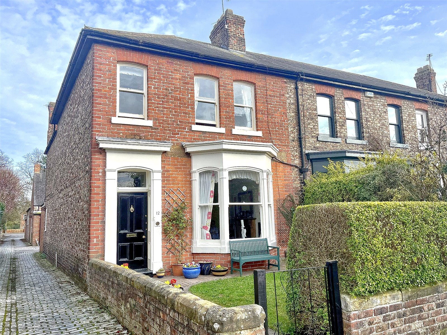
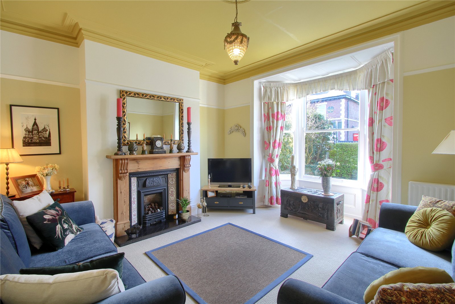
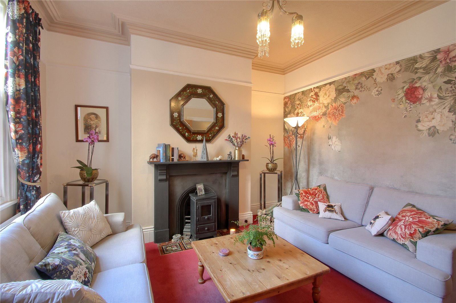
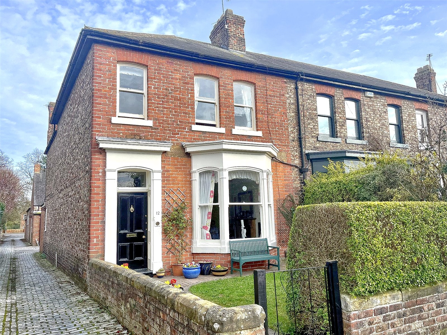
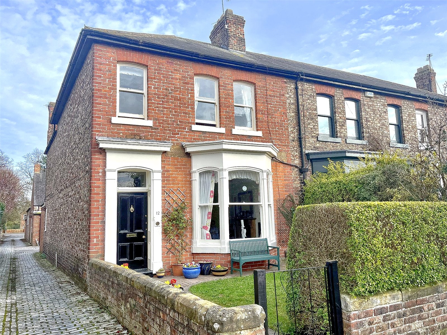
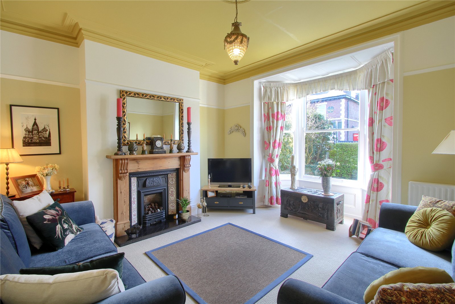
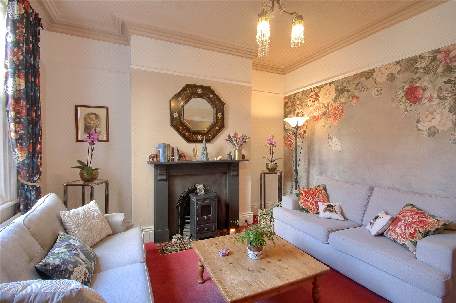
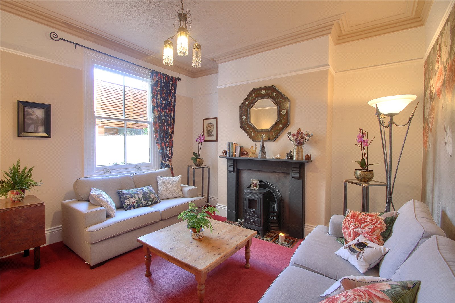
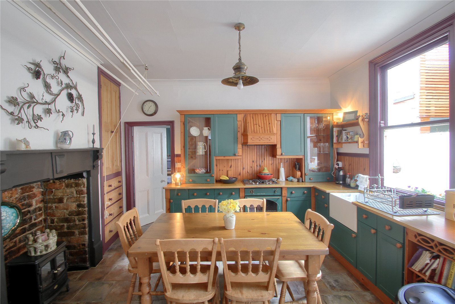
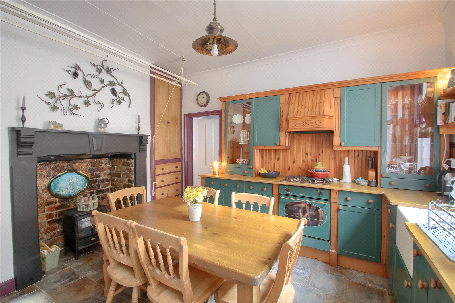
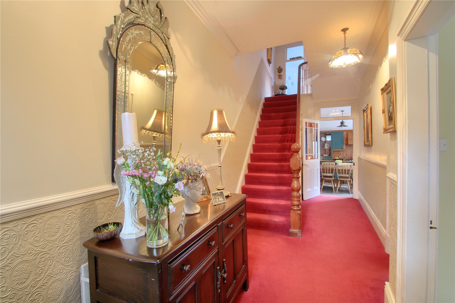
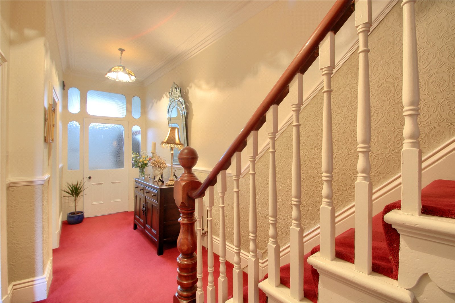
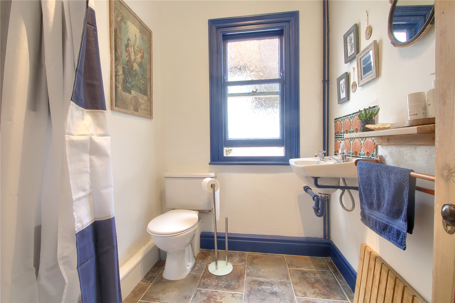
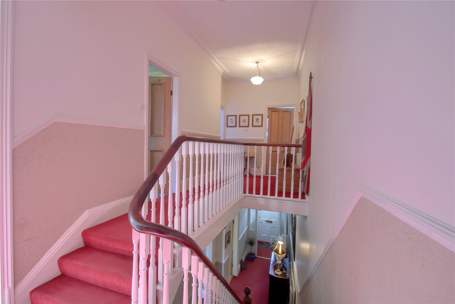
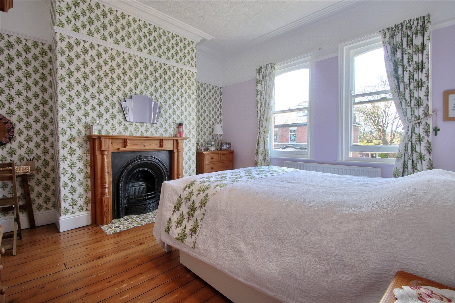
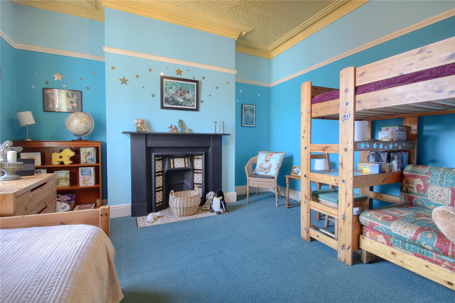
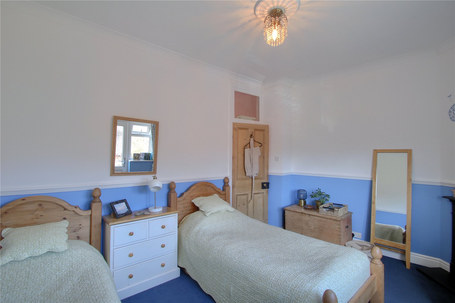
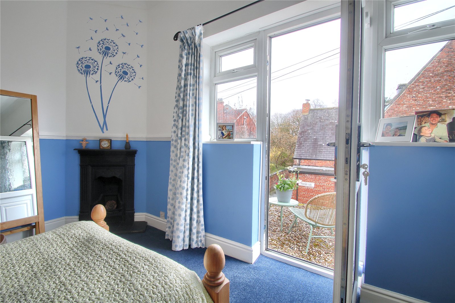
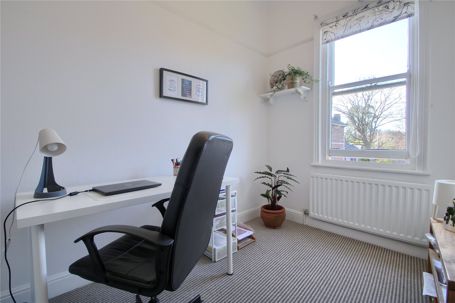
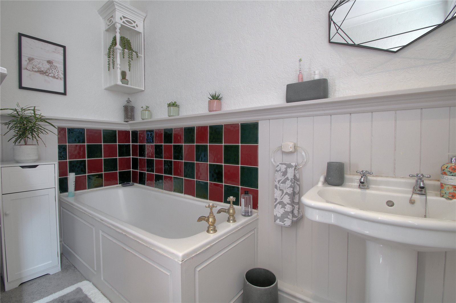
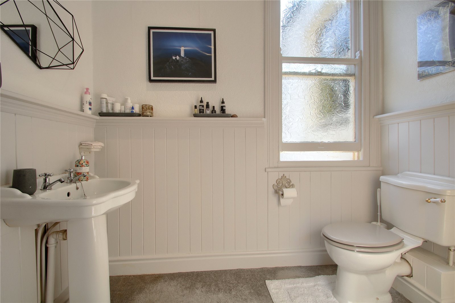
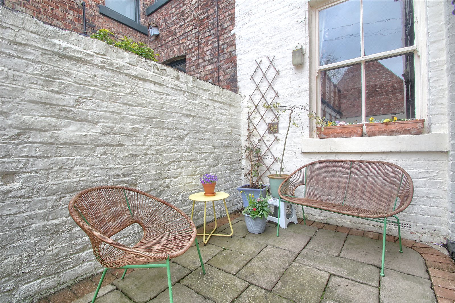
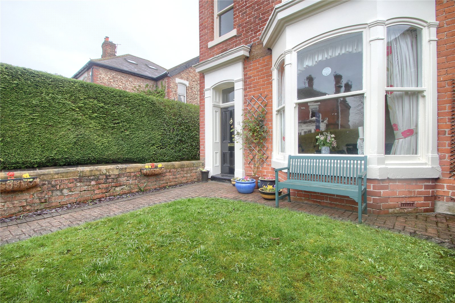
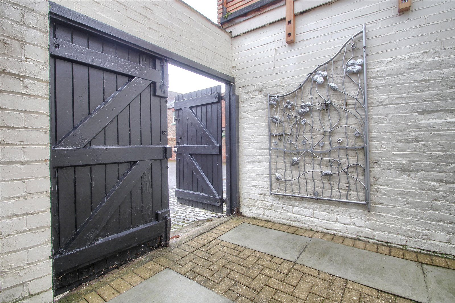
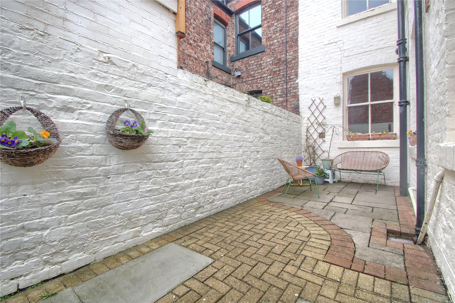

Share this with
Email
Facebook
Messenger
Twitter
Pinterest
LinkedIn
Copy this link