4 bed house for sale in Abbey Court, Normanby, TS6
4 Bedrooms
2 Bathrooms
Your Personal Agent
Key Features
- A Rarely Available Extended Four Bedroom Detached Family/Executive Home
- Occupying A Generous Plot Within this Quiet Cul-De-Sac in the Sought After Abbey Court Development in Normanby
- Attractively Presented Garden to The Front with Double Width Driveway & Double Garage
- Substantial Southwest Facing Rear Garden with Patio Area & Summerhouse
- Delightful Lounge with Feature Wood Burning Stove & Separate Dining Room
- Stunning 27ft Open Plan Kitchen/Diner/Family Room with Velux Roof Windows & French Doors to The Rear Garden
- Kitchen includes A Good Range of Modern Fitted Units & Integrated Dishwasher
- Utility Room with Internal Garage Access & Ground Floor Cloakroom/WC
- Family Bathroom with A Modern White Three Piece Suite including Shower Bath
- Four Bedrooms, All with Fitted Wardrobes & The Master Having an En-Suite Shower Room
- Gas Central Heating System, Dual Turn Rose Wood Double Glazed Windows & Security Alarm System
Property Description
A Rarely Available Extended Four Bedroom Detached Family/Executive Home Occupying a Generous Plot Within this Quiet Cul-De-Sac in the Sought After Abbey Court Development in Normanby with Attractively Presented Garden to The Front with Double Width Driveway, Double Garage & Substantial Southwest Facing Rear Garden with Patio Area & Summerhouse.GROUND FLOOR
Hallway1.75m reducing to 1.32m x 4.9m1.75m reducing to 1.32m x 4.9m
Cloakroom/WC1m x 1.5m
Lounge3.53m reducing to 2.67m x 6.83m3.53m reducing to 2.67m x 6.83m
Dining Room2.67m x 3.66m
Kitchen5.18m x 2.8m
Dining/Family Room8.13m x 3.15mWith under floor heating.
Utility Room2.13m x 3.35mWith under floor heating.
FIRST FLOOR
Landing2.62m x 1.73m
Master Bedroom2.77m x 4.32m reducing to 3.7m2.77m x 4.32m reducing to 3.7m
En-Suite Shower Room1.93m x 2.08m
Bedroom Two2.64m x 3.66m
Bedroom Three2.64m x 2.82m
Bedroom Four2.82m x 2.77m
Bathroom2.57m x 1.93m
EXTERNALLY
Double Garage5.74m x 5.49mA double driveway provides off road parking and leads to a double garage with internal access to the property.
GardensFront garden laid to lawn with neat borders and to the rear there is a substantial southwest facing enclosed garden laid to lawn with neat established flowerbeds and borders, summerhouse with full power supply, storage shed and paved patio area.
Tenure - Freehold
Council Tax Band E
AGENTS REF:JF/LS/RED220252/12042023
Virtual Tour
Location
More about Middlesbrough
Seriously, we’re not going to stand for that.
Alright, we know it has its imperfections and the odd flaw, but our ‘Boro’ is one of the warmest, friendliest, and most welcoming places you'll find, and here's why……
With the Yorkshire Dales, North Yorkshire Moors, and some stunning coastline right on our doorstep, you couldn’t ask for more when it comes to natural beauty.
There won’t be many Teessiders who haven’t ventured up Roseberry Topping on a Sunday morning to....
Read more about Middlesbrough
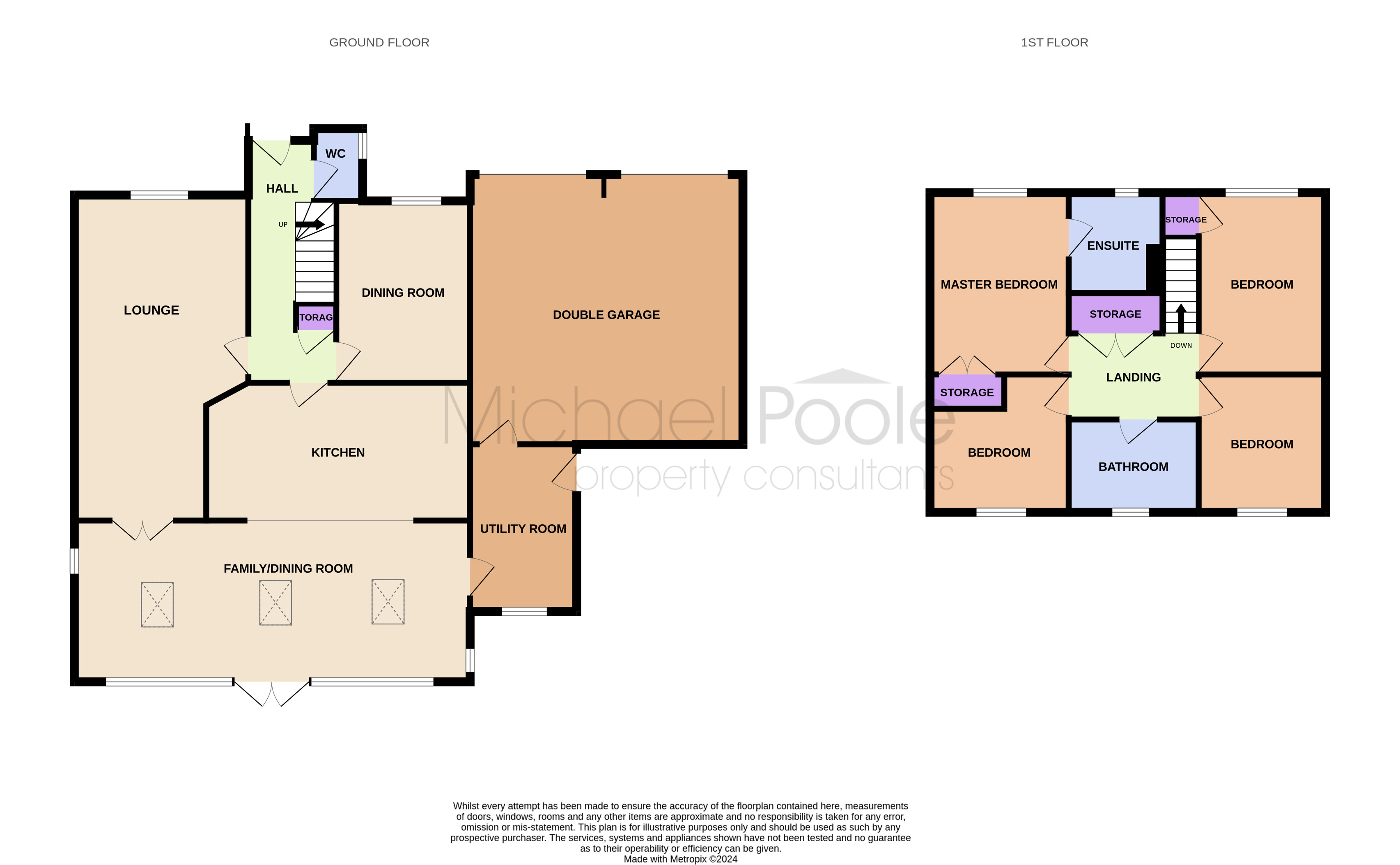
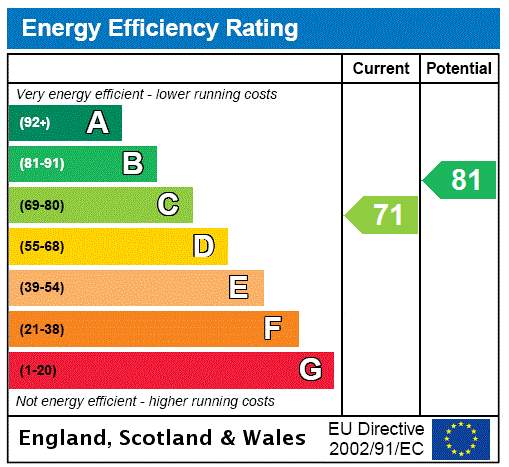



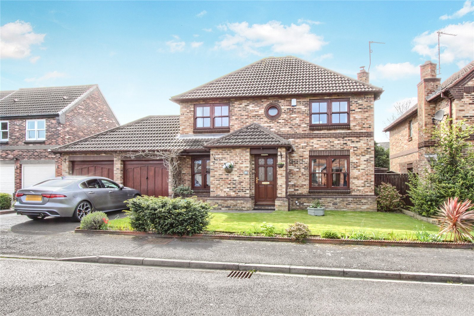
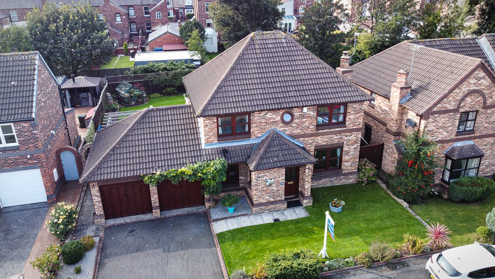
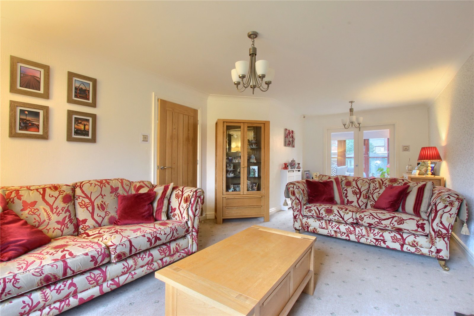
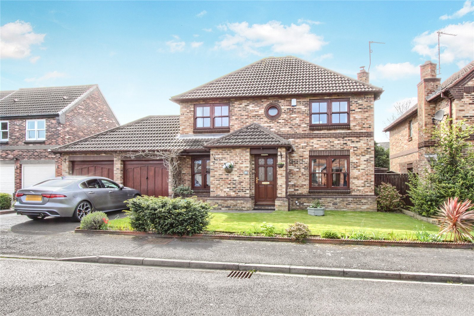
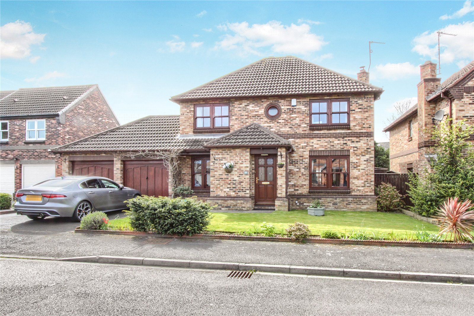
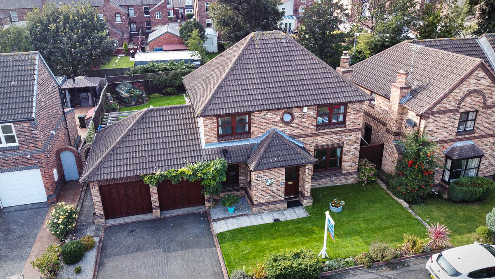
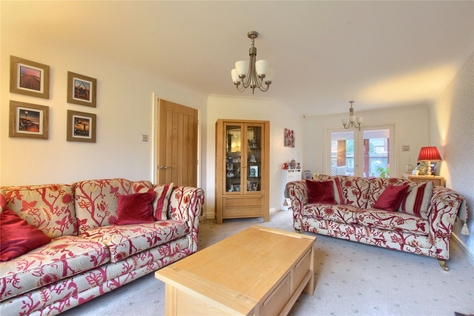
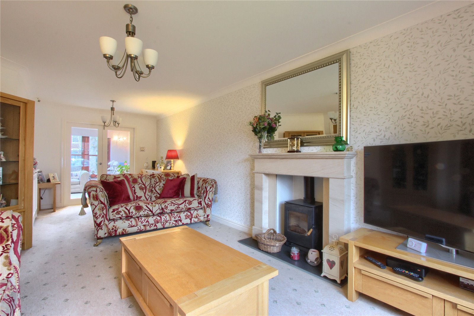
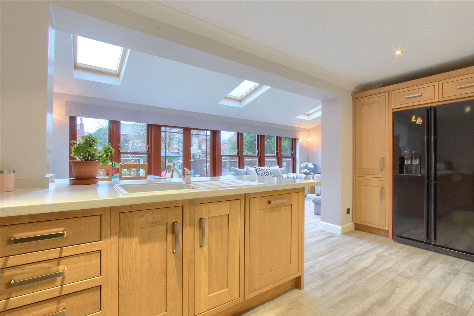
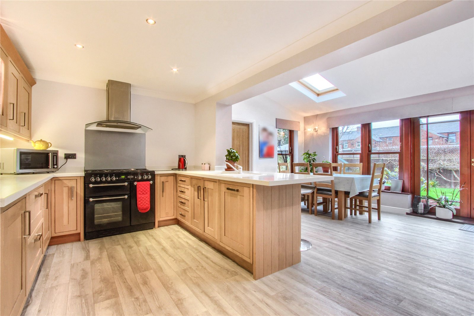
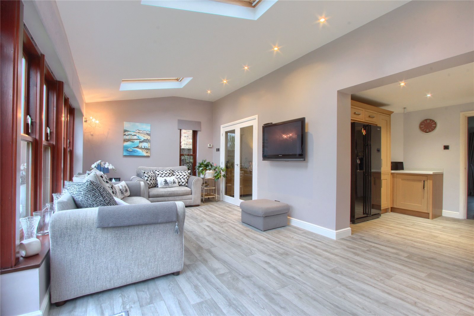
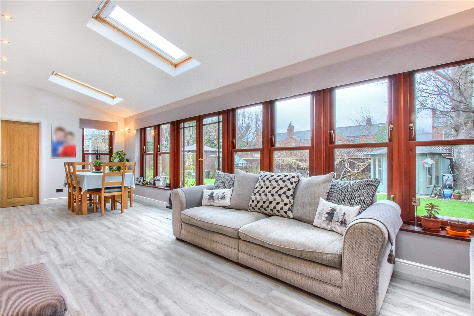
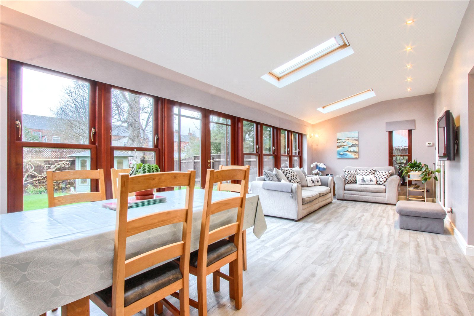
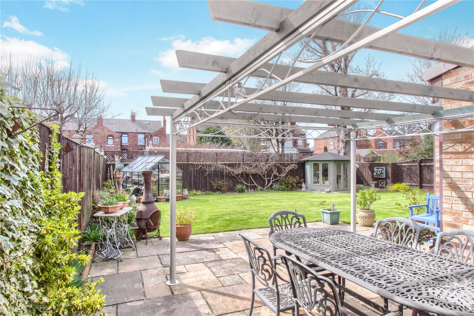
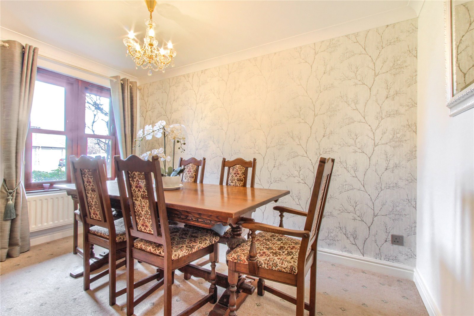
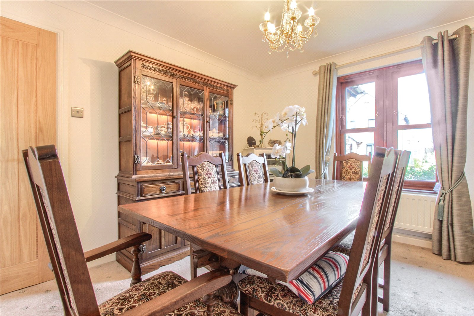
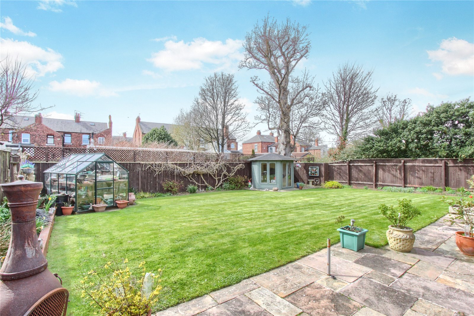
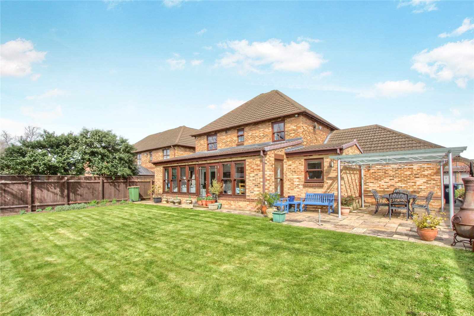
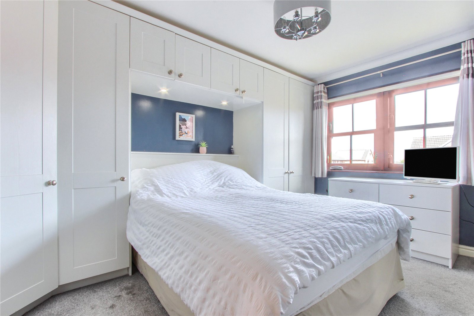
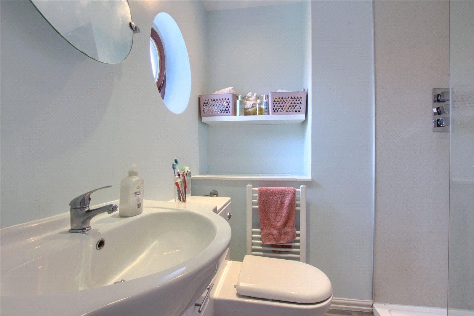
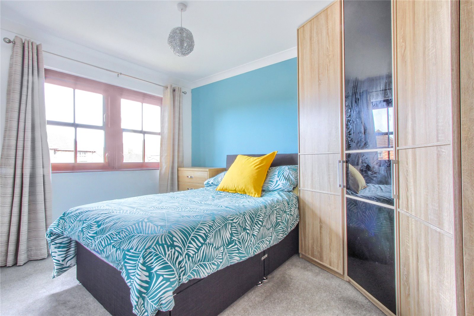
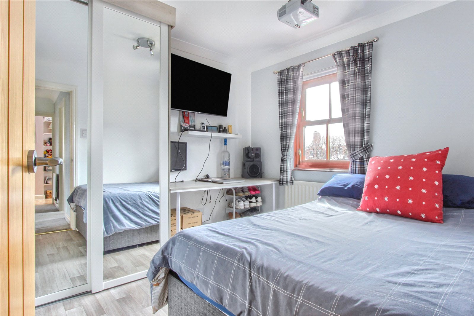
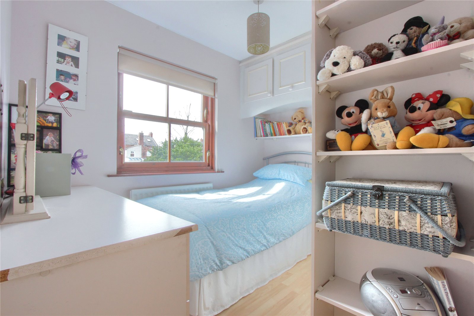
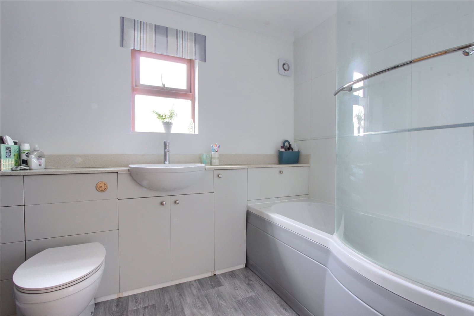
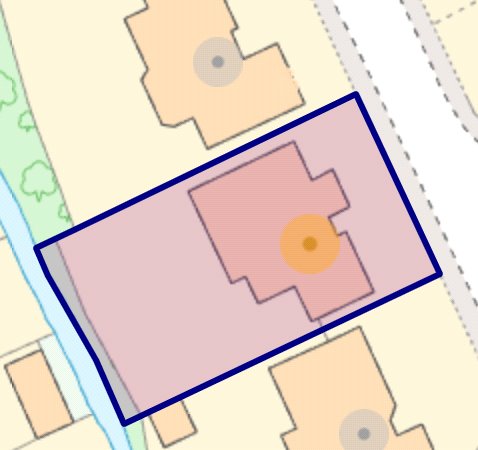

Share this with
Email
Facebook
Messenger
Twitter
Pinterest
LinkedIn
Copy this link