4 bed house for sale in Ludlow Crescent, Redcar, TS10
4 Bedrooms
2 Bathrooms
Your Personal Agent
Key Features
- Four Bedroom Detached Property
- Excellent Location
- Lovely Décor Throughout
- Baxi Combi Boiler Fitted July 2020
- Garden Room with Glass Room
- Large Garage
- Fantastic West Facing Rear Garden
Property Description
An Absolutely Stunning Family Home Situated on the Popular Ings Farm Development with Lovely Décor Throughout and in Move in Condition. The Property Offers Three First Floor Bedrooms, Master with En-Suite and Ground Floor Fourth Bedroom with Large Storage Room. There is an Excellent Quality Ground Floor Family Bathroom, Large Living Room and a Family Kitchen with Breakfast Bar Area Opening into the West Facing Garden Room with Glass Roof. Viewing is Strongly Advised to Avoid Disappointment.An absolutely stunning family home situated on the popular Ings Farm development with lovely décor throughout and in move in condition. The property offers three first floor bedrooms, master with en-suite and ground floor fourth bedroom with large storage room. There is an excellent quality ground floor family bathroom, large living room and a family kitchen with breakfast bar area opening into the west facing garden room with glass roof. Viewing is strongly advised to avoid disappointment.
Tenure - Freehold
Council Tax Band D
GROUND FLOOR
Entrance Porch2.41m x 1.27mPart glazed UPVC door with detailed lead work, tiled flooring, UPVC windows and further part glazed UPVC door to the hall.
Hall4.5m x 1.8mA light and bright hall with open staircase, wood panelled walls, wide plank oak laminate flooring flowing through the entire ground floor, radiator and downlighters.
Reception Room/Fourth Bedroom3.6m x 3.5mCurrently used as a second reception room but easily repurposed to a fourth bedroom and adjacent to the family bathroom. Tasteful decoration with feature wall, radiator, UPVC window and door to the large storage cupboard.
Storage Cupboard3.6m x 0.86mA brilliant space housing the recently fitted Baxi combi boiler with 10 year warranty.
Living Room4.62m x 3.53mA fantastic living room with generous proportions, nicely decorated with oak laminate flooring, wood fire surround with marble insert and electric fire, radiator and UPVC window overlooking the superb rear garden.
Kitchen4.47m x 2.64mCream high gloss fitted kitchen with contrasting worktops, integrated electric oven and hob with extractor hood, fridge freezer, stainless steel sink, plumbing for washing machine, handy breakfast bar area, part clad walls and UPVC French doors open to the excellent garden room.
Garden Room3.66m x 2.7mA light and bright room even on a grey day thanks to the superb glass roof. Vinyl flooring, downlighters and French doors open onto a large patio area.
Bathroom3.56m x 1.68mAn excellent quality modern white suite with thermostatic shower, vanity storage, chrome ladder radiator, part tiled walls and tiled floor, downlighters and UPVC window.
FIRST FLOOR
Master Bedroom3.5m x 5.03m reducing to 3.02m3.5m x 5.03m reducing to 3.02m
With neutral décor including carpet, part wood panelled walls, UPVC window with open views and door to the en-suite.
En-Suite1.78m reducing to 1.45m x 2.5m1.78m reducing to 1.45m x 2.5m
White suite with quadrant thermostatic shower, fully clad walls and ceiling with chrome downlighters, vinyl flooring and velux window.
Bedroom Two4.3m reducing to 3.76m x 2.36m4.3m reducing to 3.76m x 2.36m
A nicely decorated room with part wood panelled walls, beech laminate flooring, built-in storage cupboard, radiator and UPVC window.
Bedroom Three3.53m x 2.46m reducing to 1.4m3.53m x 2.46m reducing to 1.4m
A single room with beech laminate flooring, built-in over stairs storage cupboard, radiator and UPVC window.
EXTERNALLY
Garage6.43m x 3.1mA super-size garage with electric roller door, power, light, water tap and side door to the rear garden.
Gardens & ParkingThe front of the property benefits from a large block pave driveway providing parking for numerous vehicles with neat border planting and gate to the rear garden. The excellent west facing rear garden is an ideal space for entertaining with large patio area, centre lawn with box hedging, French doors to the garden room and side door access to the garage.
Tenure - Freehold
Council Tax Band D
AGENTS REF:CF/LS/RED200475/23102020
Location
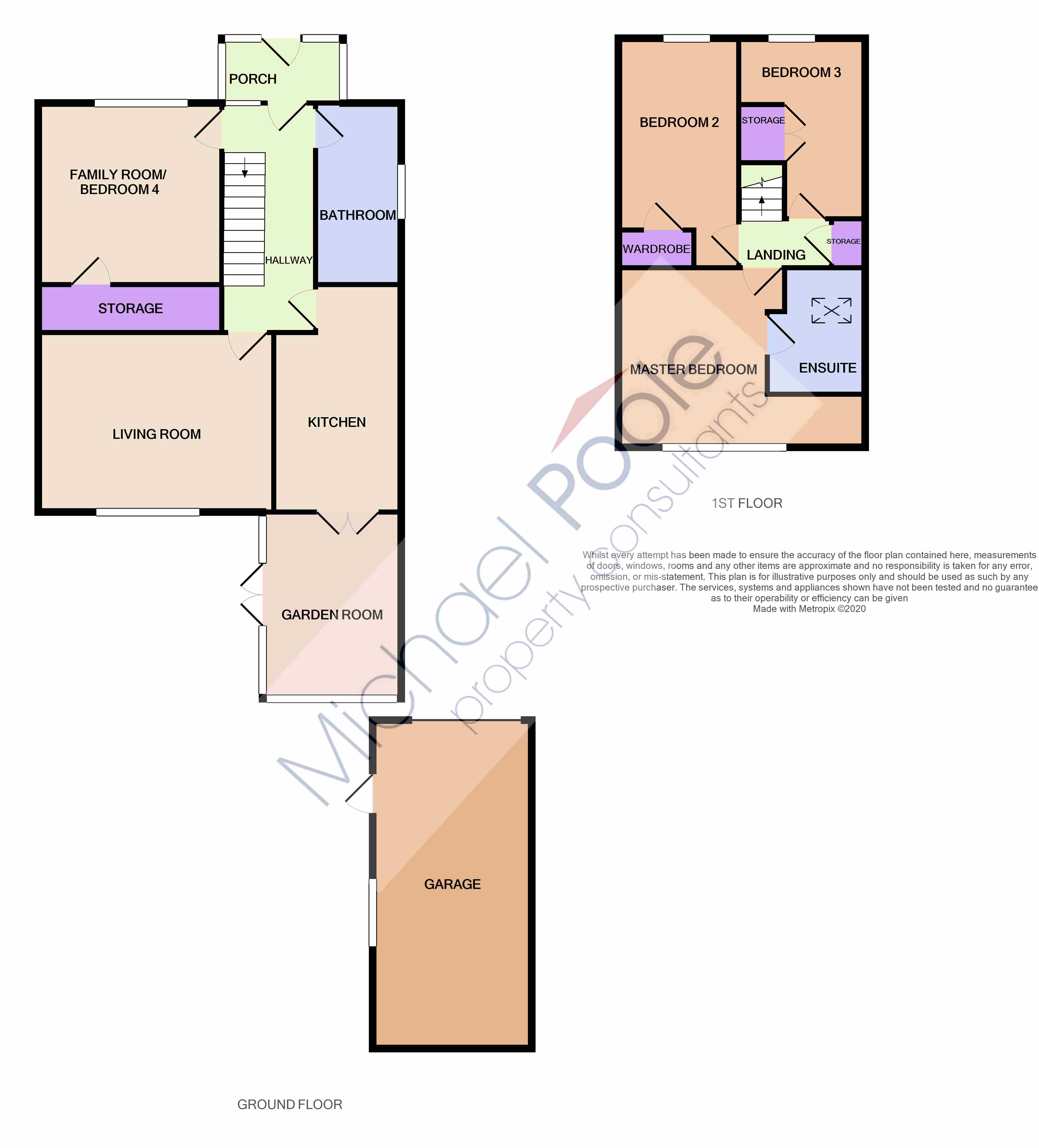
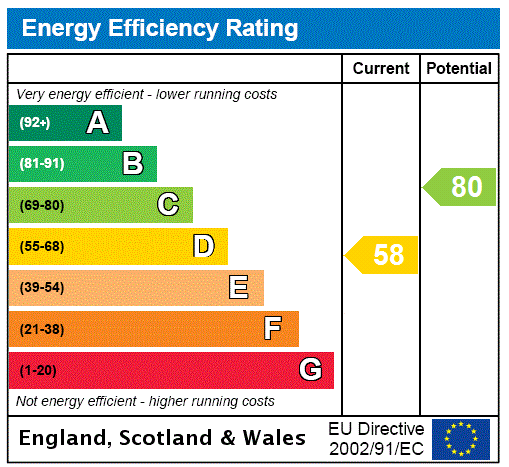



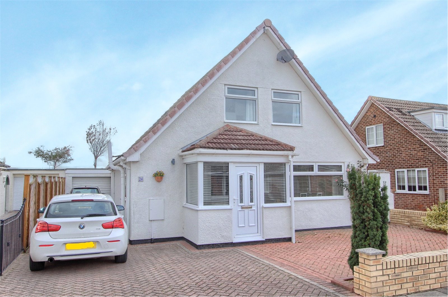
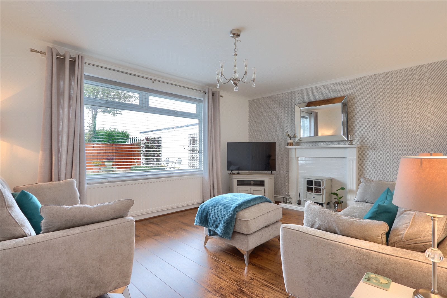
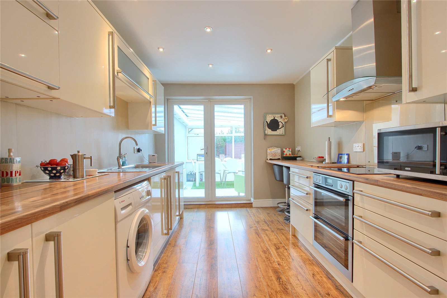
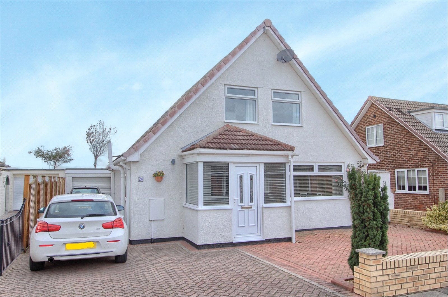
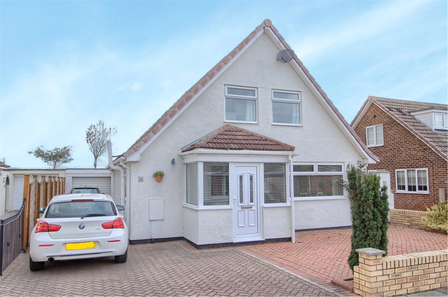
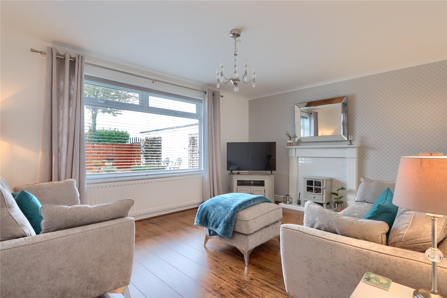
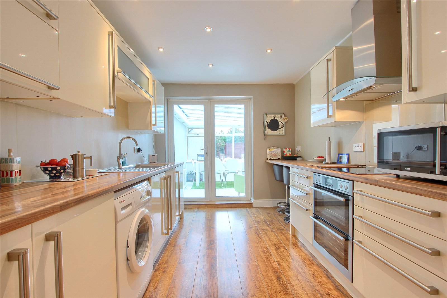
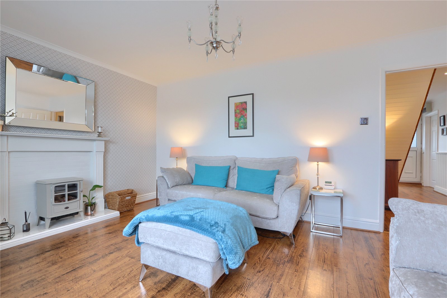
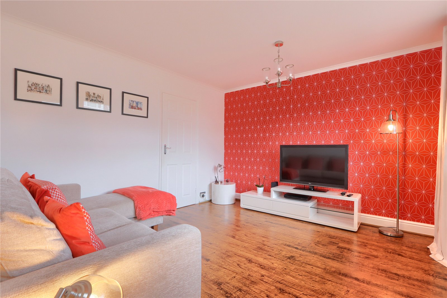
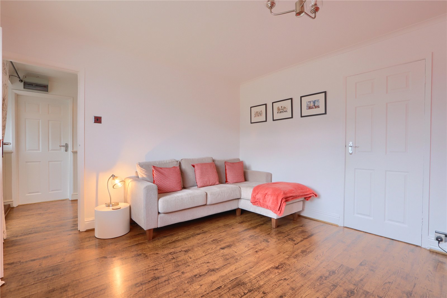
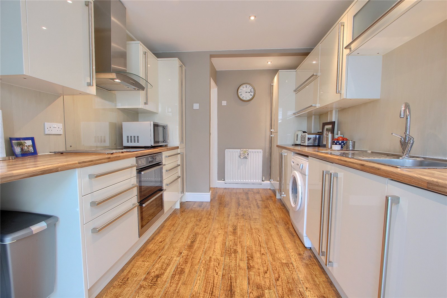
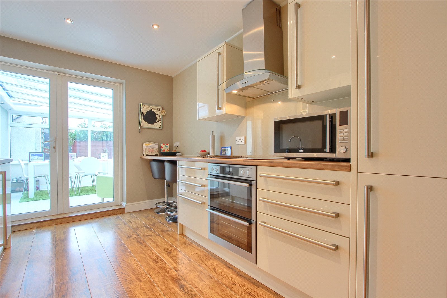
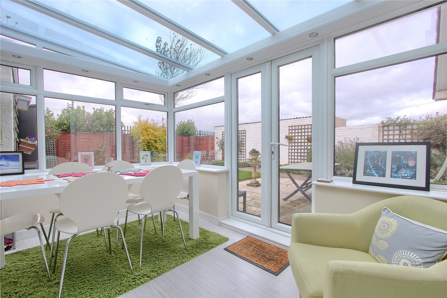
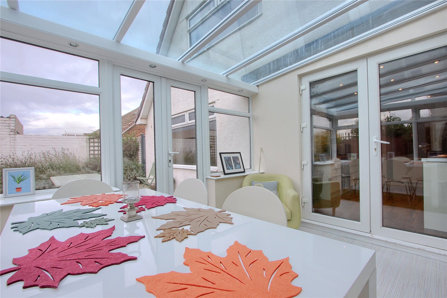
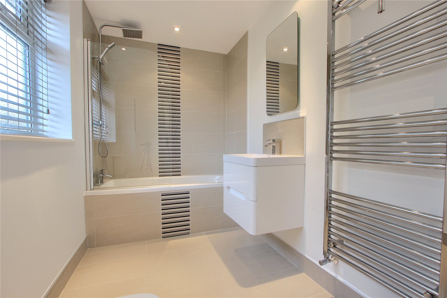
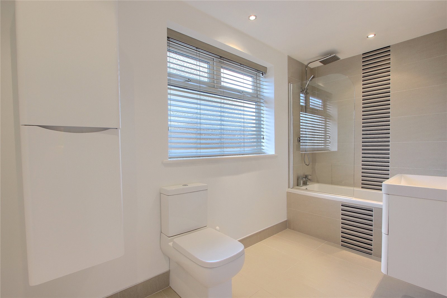
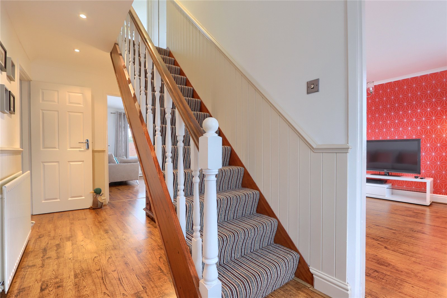
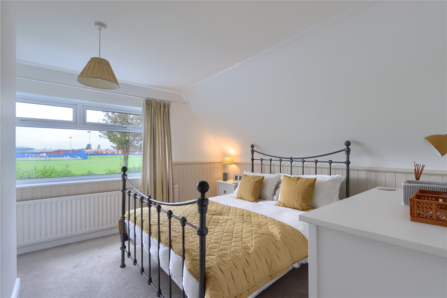
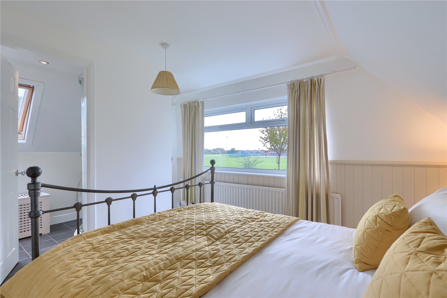
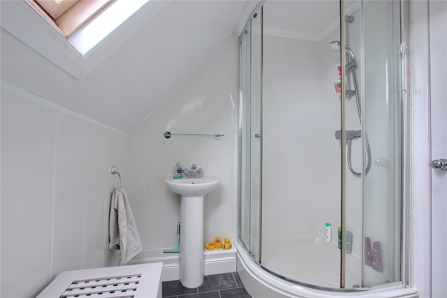
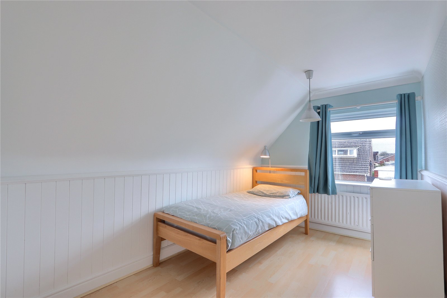
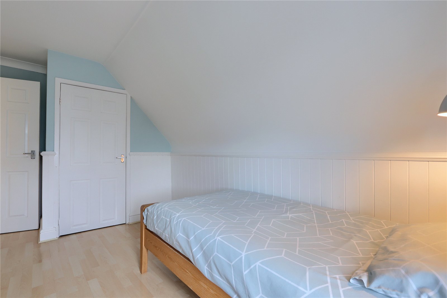
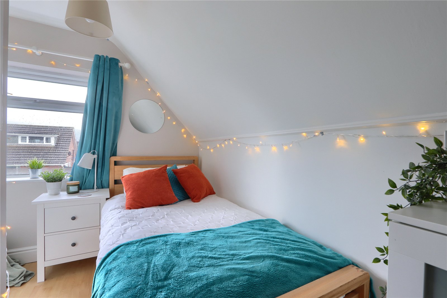
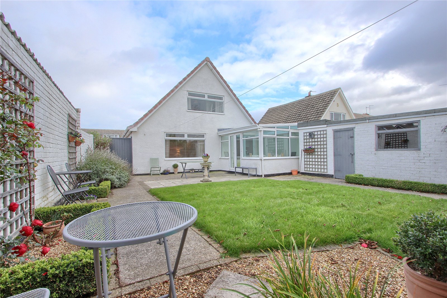
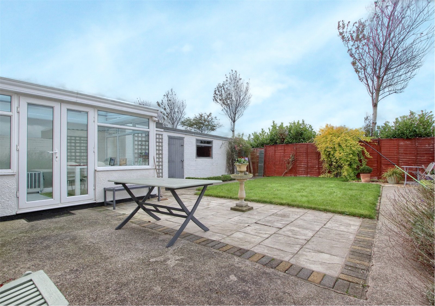
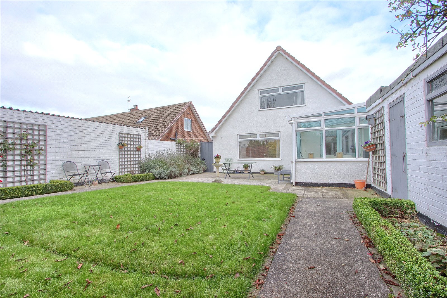
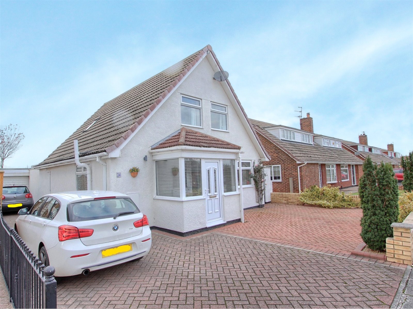
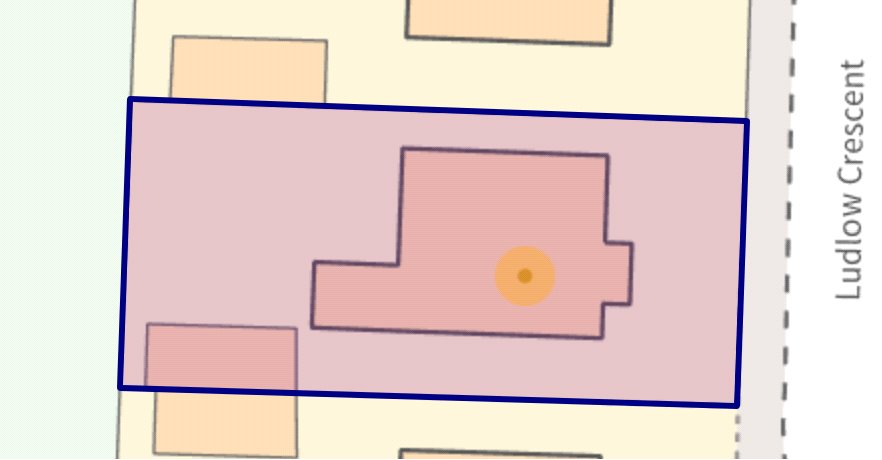

Share this with
Email
Facebook
Messenger
Twitter
Pinterest
LinkedIn
Copy this link