4 bed detached house for sale in Coppice Lane, Wynyard, TS22
4 Bedrooms
3 Bathrooms
Your Personal Agent
Key Features
- Incredibly Stylish, Modern & Contemporary Home
- 'Wynston' Design Detached House Built By Dere Street Homes
- Wonderfully Positioned on the Executive Wynyard Woods
- Set on a Generous Plot with Plenty of Parking on The Double Width Driveway
- Detached Double Garage
- Four Double Bedrooms & Three Bath/Shower Rooms
- Lounge, Sitting Room & Utility Room
- Open Plan Kitchen/Diner with Fabulous Modern Units & Built-In Appliances
- Security Alarm
Property Description
This Incredibly Stylish, Modern & Contemporary Dere Street Homes 'Wynston' Design Detached Property is Positioned on a Generous Plot with a Large Driveway & Double Garage.This is a real showstopper of a property! Built by Dere Street Homes to ‘Wynston’ design offering stylish modern living for just about any size family. With four double bedrooms, three fabulous bathrooms, two reception rooms and open plan living/kitchen/dining to the rear of the property.
The property sits on a large plot allowing lots of parking on the block paved driveway and there is a generous rear garden for the whole family to enjoy in this exclusive Wynyard Woods location.
In brief the accommodation comprises entrance hall with vaulted ceiling allowing lots of light, cloakroom/WC, spacious lounge with log burner effect gas stove, sitting room, open plan kitchen/living/dining room fitted with bi-fold doors, stunning modern contemporary style units and built-in appliances and useful utility room. The first floor has four double bedrooms (master bedroom and bedroom two has a fabulous shower room en-suite) and family bathroom with a sumptuous four piece suite.
Other notable features include UPVC double glazed windows, gas central heating, outside power sockets, has several years remaining on the NHBC builders’ warranty, solar panels, detached double garage and Perfect fit & Intu blinds throughout.
Mains Utilities
Gas Central Heating
Mains Sewerage
No Known Flooding Risk
No Known Legal Obligations
Standard Broadband & Mobile Signal
No Known Rights of Way
Wynyard Estate Charges Applies
Tenure - Freehold
Council Tax Band G
GROUND FLOOR
Entrance HallDouble glazed entrance door with glass inlay to a spacious entrance hall with vaulted ceiling, decorative light fitting, panelling, staircase to the first floor, Amtico floor, radiator, thermostat heating control and alarm system control.
Cloakroom/WCFitted with a modern white two-piece suite comprising vanity sink unit with wash hand basin, mixer tap and tiled splashback, WC, radiator, Amtico floor, and electric extractor fan.
Lounge5.77m x 4.17mWith internal wiring for wall mounted TV, radiator and feature log burning stove gas fire with granite hearth.
Sitting Room3.56m x 3.28mWith radiator.
Open Plan Living/Kitchen/Dining Room10.03m x 4.1mVery much the heart of the home to the rear of the property featuring blue shaker design wall, drawer, and floor units with granite work surfaces, one and a half bowl stainless steel inlay sink with mixer tap and granite drainer, four ring induction hob with granite splashback and brushed steel electric extractor fan over with glass inlay, double oven and grill with integrated microwave, fridge freezer, dishwasher and wine cooler. Breakfast bar, two radiators, Amtico flooring, LED downlights, internal wiring for wall mounted TV, and bi-folding doors marry up the inside with out to create some fantastic entertaining space in the summer.
Utility RoomShaker design floor units with marble effect work surface, stainless steel sink with mixer tap and drainer, space and plumbing for washing machine and space for dryer, Amtico flooring, Vaillant wall mounted gas boiler, extractor fan and composite door to the side aspect.
FIRST FLOOR
LandingWith full height windows flooding the area with natural light, airing cupboard housing the water tank system, radiator, and access to the loft.
Master Bedroom4.17m (max) x 3.94m (max)13'8 (max) x 12'11 (max)
With radiator, thermostat heating control, LED downlights and built-in wardrobes with sliding door.
En-Suite Shower RoomFitted with a modern three-piece suite comprising double shower cubicle with sliding glass door, shower attachment and waterfall showerhead, vanity sink unit with wash hand basin and mixer tap, WC, double height chrome towel rail, porcelain tiled walls and floor, shaver point and electric extractor fan.
Bedroom Two3.84m x 3.33mWith radiator.
En-SuiteFitted with a modern three-piece suite comprising double shower cubicle with sliding glass door, shower attachment and waterfall showerhead, vanity sink unit with wash hand basin and mixer tap, WC, double height chrome towel rail, shaver point, porcelain tiled walls and floor and electric extractor fan.
Bedroom Three4.1m x 3.86mWith radiator.
Bedroom Four3.89m x 3.4mWith radiator.
BathroomFitted with a modern four-piece suite comprising panelled bath with mixer tap, double shower cubicle with sliding glass door, shower attachment and waterfall showerhead, vanity sink unit with wash hand basin and mixer tap, WC, double height chrome towel rail, shaver point, porcelain tiled walls and floor, two Velux windows and electric extractor fan.
EXTERNALLY
GardensTo the front there is deer fencing with low level hedge, lawn, and Indian sandstone pathway to the entrance door. Side gated access leads to the large rear garden with lawn, generous Indian sandstone patio area, mature flower, and established borders, raised sleeper flowerbeds, outside tap, and outside power.
Detached Double Garage6.48m x 5.4mA double width block paved driveway for up to four cars leads to a double detached garage with two up and over doors, fixings, and power ready to add the electric openings, power points, light and UPVC door to the side aspect.
.Mains Utilities
Gas Central Heating
Mains Sewerage
No Known Flooding Risk
No Known Legal Obligations
Standard Broadband & Mobile Signal
No Known Rights of Way
Wynyard Estate Charges Applies
Tenure - Freehold
Council Tax Band G
AGENTS REF:MH/LS/BIL220577/02062023
Virtual Tour
Location
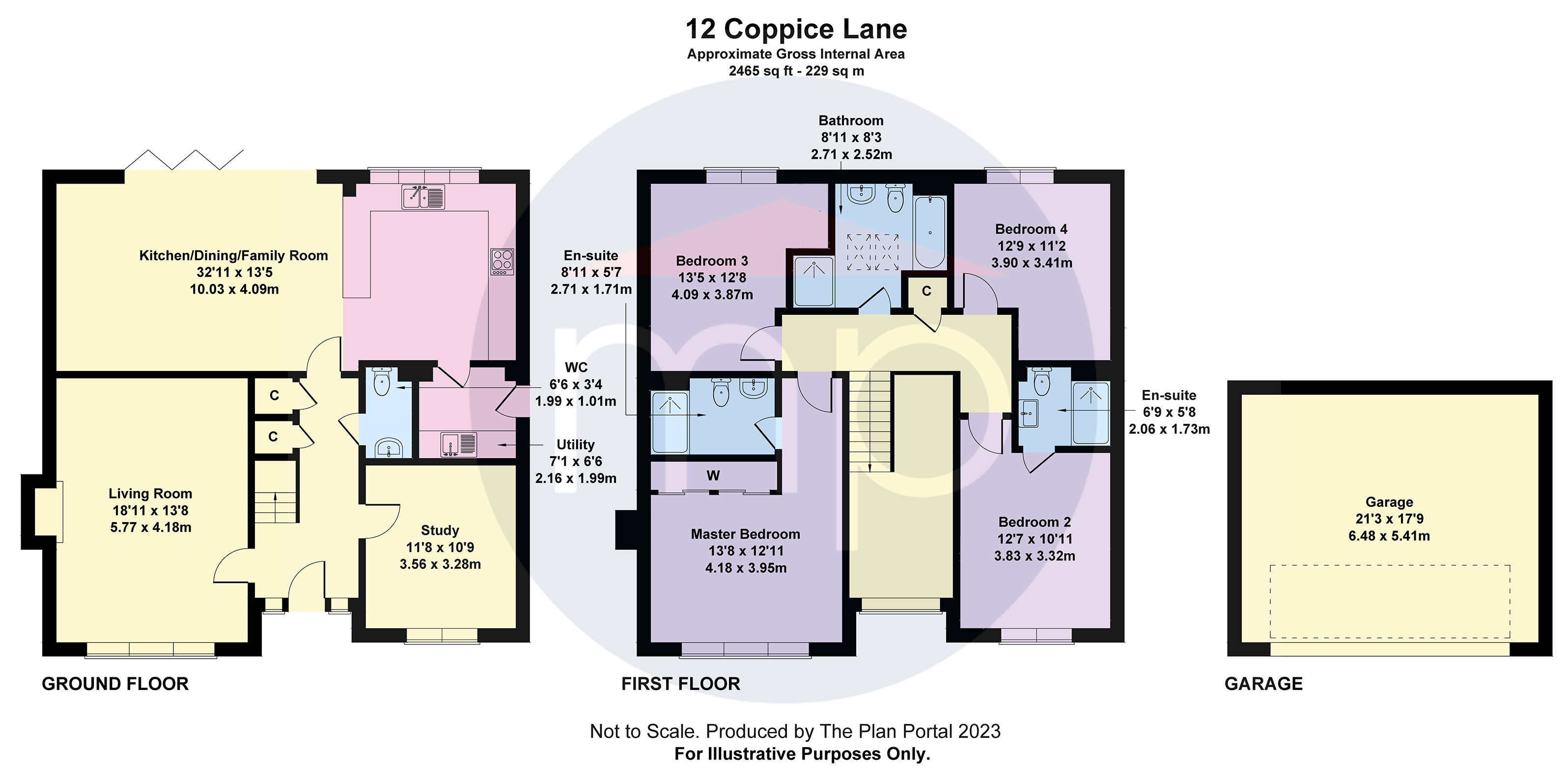
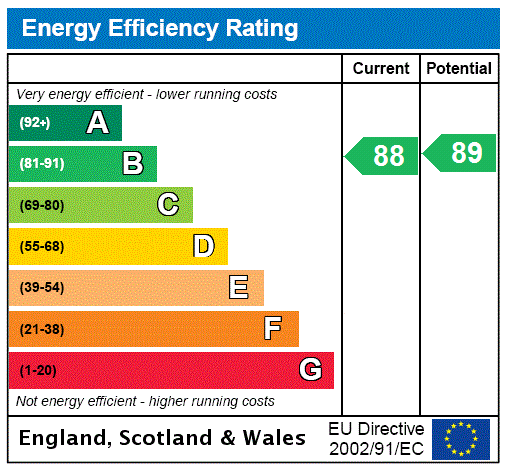



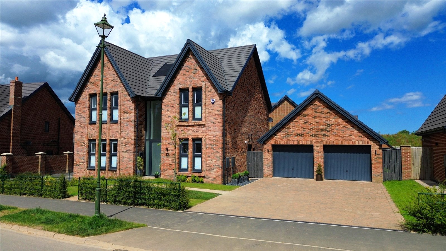
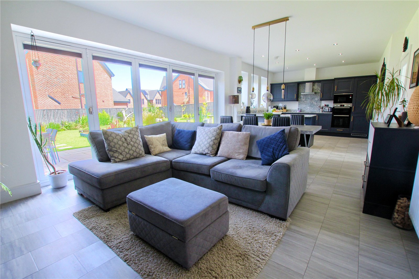
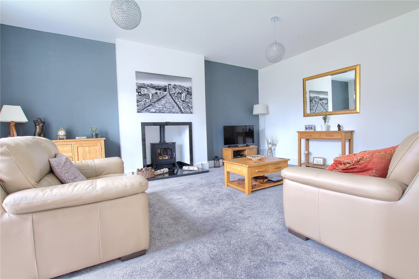
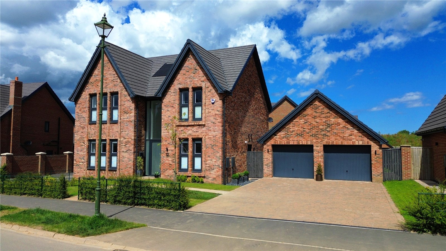
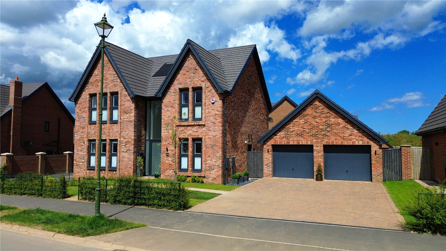
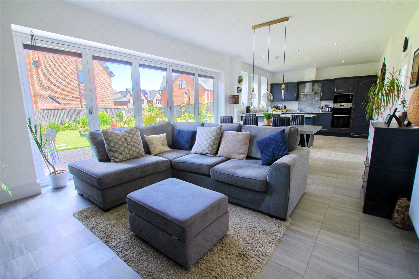

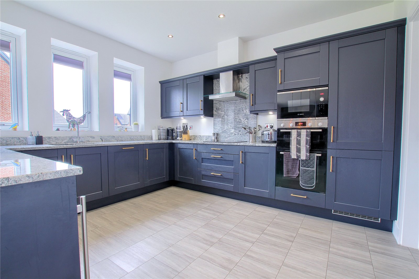


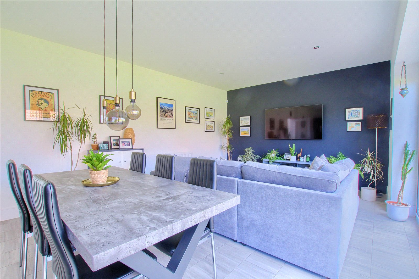







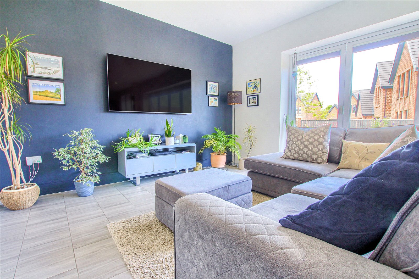
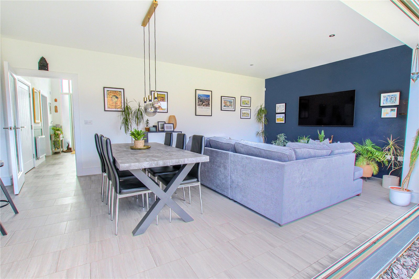
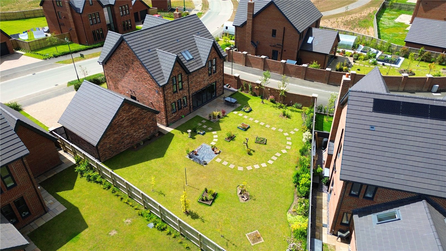
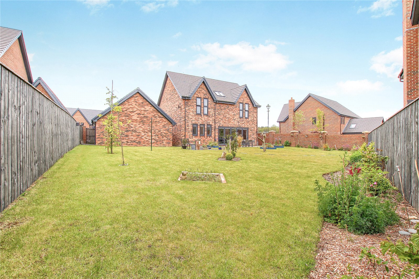
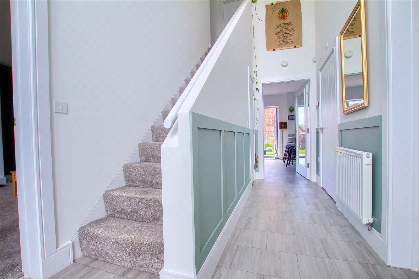
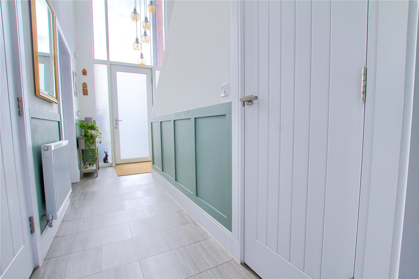

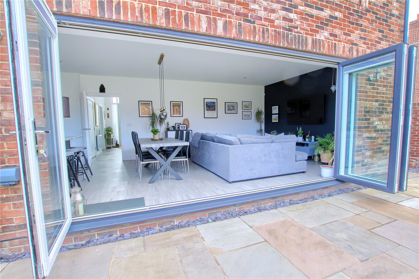
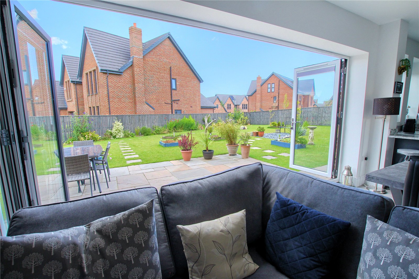
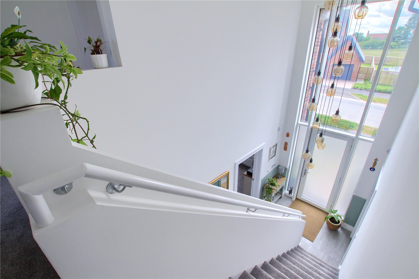


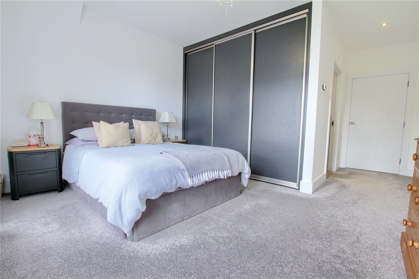
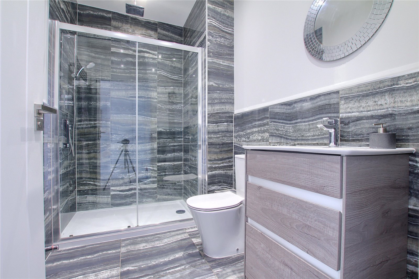

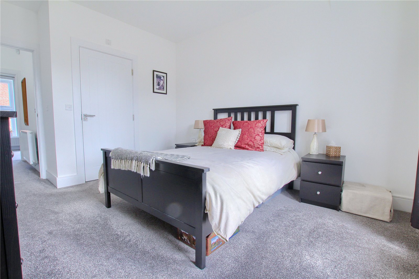

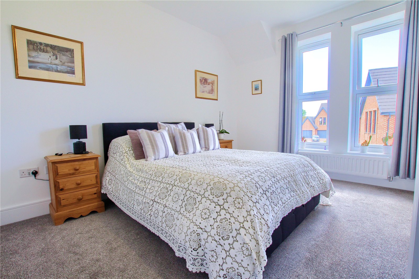
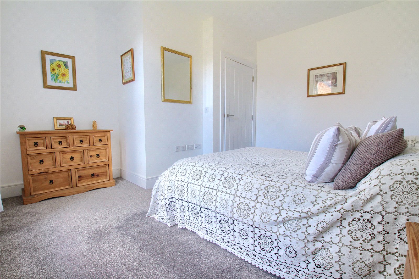
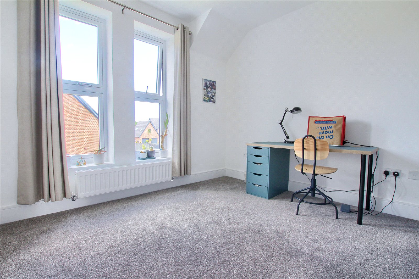

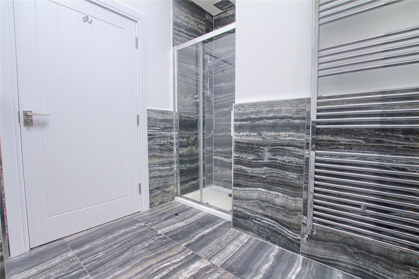
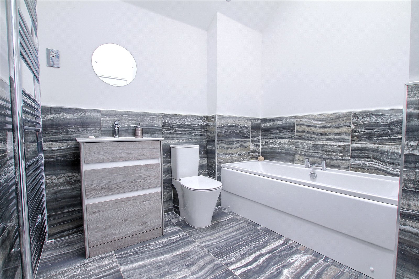
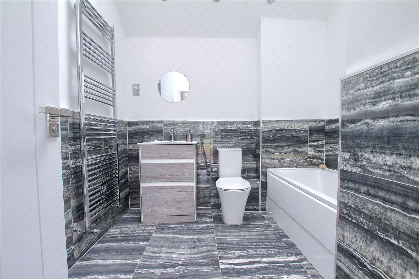
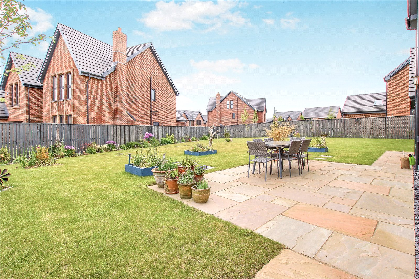
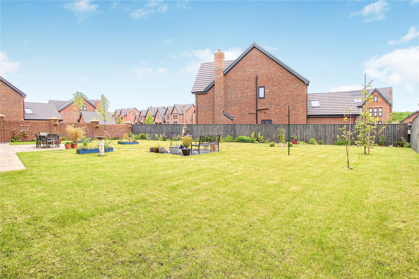
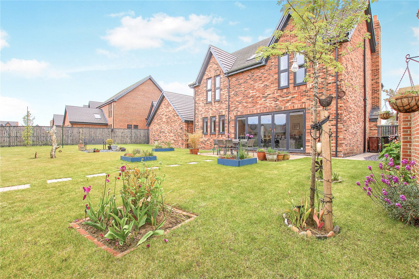
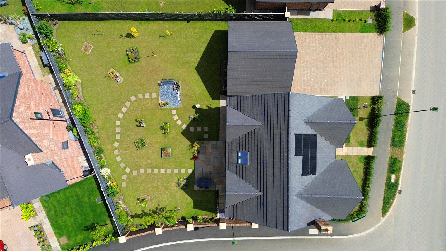

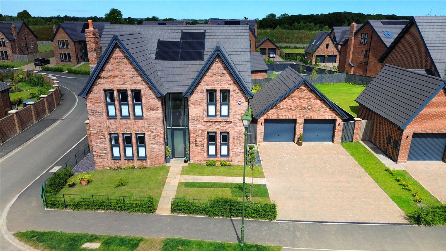
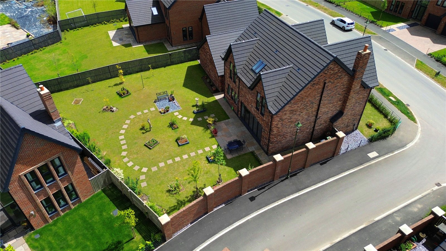

Share this with
Email
Facebook
Messenger
Twitter
Pinterest
LinkedIn
Copy this link