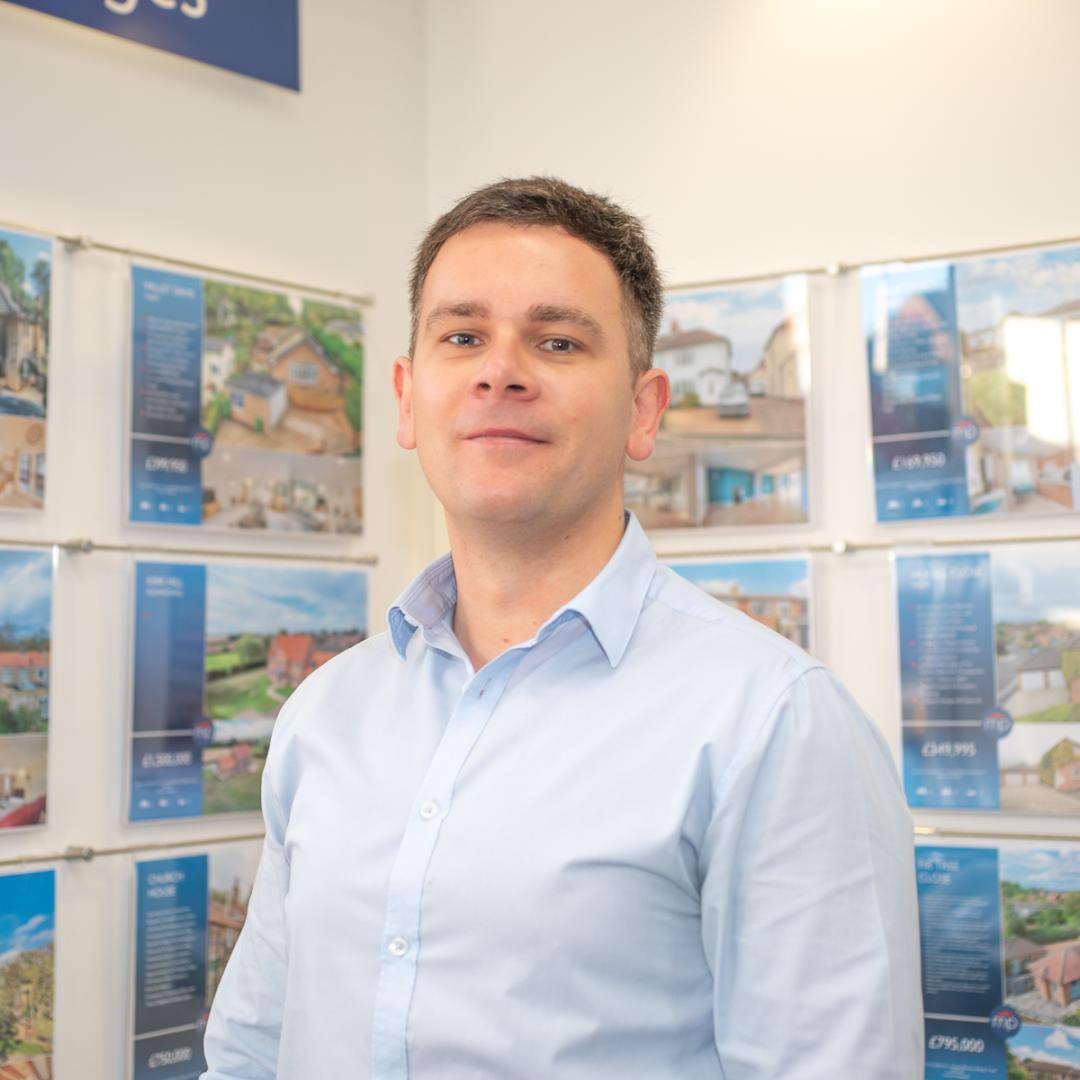4 bed detached house for sale
4 Bedrooms
2 Bathrooms
Your Personal Agent
Key Features
- A Very Impressive, Tastefully Presented Four Bedroom Detached Family/Executive Home
- Constructed By Bellway Homes to the ‘Grassington’ Design & Extensively Upgraded to An Extremely High Specification
- Occupying A Delightful Plot Within the Conyers Green Development in Yarm Close to Highly Regarded Schooling & Transport Links
- Generous Plot with Professionally Landscaped Gardens, A Block Paved Driveway & Detached Single Garage
- Spacious Lounge with Front Bay Window Together with A Versatile Study
- Stunning Full Width Kitchen/Dining/Family Area with Island Unit, Built-In Double Oven, Gas Hob, Integrated Fridge/Freezer & Dishwasher
- Utility Room with Further Fitted Units Together with A Cloakroom/WC
- High Quality Fitted Wardrobes to Three Bedrooms, En-Suite to Master Bedroom & Family Bathroom with White Suite & Separate Shower
- Features Include Solid Oak Flooring to Several Ground Floor Rooms, A Gas Central Heating System & Double Glazing
Property Description
A Very Impressive, Tastefully Presented Four Bedroom Detached Family/Executive Home Constructed by Bellway Homes to the ‘Grassington’ Design & Extensively Upgraded to An Extremely High Specification. Occupying A Delightful Plot Within the Conyers Green Development in Yarm Close to Highly Regarded Schooling & Transport Links with Professionally Landscaped Gardens, A Block Paved Driveway & Detached Single Garage.A very impressive, tastefully presented four bedroom detached family/executive home constructed by Bellway Homes to the ‘Grassington’ design and extensively upgraded to an extremely high specification. Occupying a delightful plot within the Conyers Green Development in Yarm close to highly regarded schooling and transport links with professionally landscaped gardens, a block paved driveway and detached single garage.
Tenure - Freehold
Council Tax Band F
GROUND FLOOR
Entrance Hallway'
Cloakroom/WC1.70m x 0.88m
Lounge5.71m x 4.00m Measured into bayMeasured into bay
Study2.56m x 2.12m
Kitchen/Dining/Family Area8.76m x 3.28m
Utility Room1.71m x 1.60m
FIRST FLOOR
Landing'
Master Bedroom3.77m x 3.53mFitted wardrobes.
En-Suite Shower Room1.68m x 1.60m
Bedroom Two4.07m reducing to 3.37m x 3.26m4.07m reducing to 3.37m x 3.26m
Fitted wardrobes.
Bedroom Three3.83m x 3.47mFitted wardrobes.
Bedroom Four3.92m x 2.90m
Bathroom2.78m x 2.18m
EXTERNALLY
Gardens & GarageThe gardens have been professionally attractively landscaped with a lawned front garden having a variety of shrubs and a paved path leads to the front entrance. A block paved side driveway provides off street parking and leads to the detached single garage with up and over door, power points and lighting. A side access gate leads to the delightful rear garden which is mainly laid to lawn with a generous paved patio area having feature lighting and raised shrub borders. In addition, there is a further covered seating area offering a high level of privacy with pergolas.
Tenure - Freehold
Council Tax Band F
AGENTS REF:DC/LS/YAR230270/22042024



Share this with
Email
Facebook
Messenger
Twitter
Pinterest
LinkedIn
Copy this link