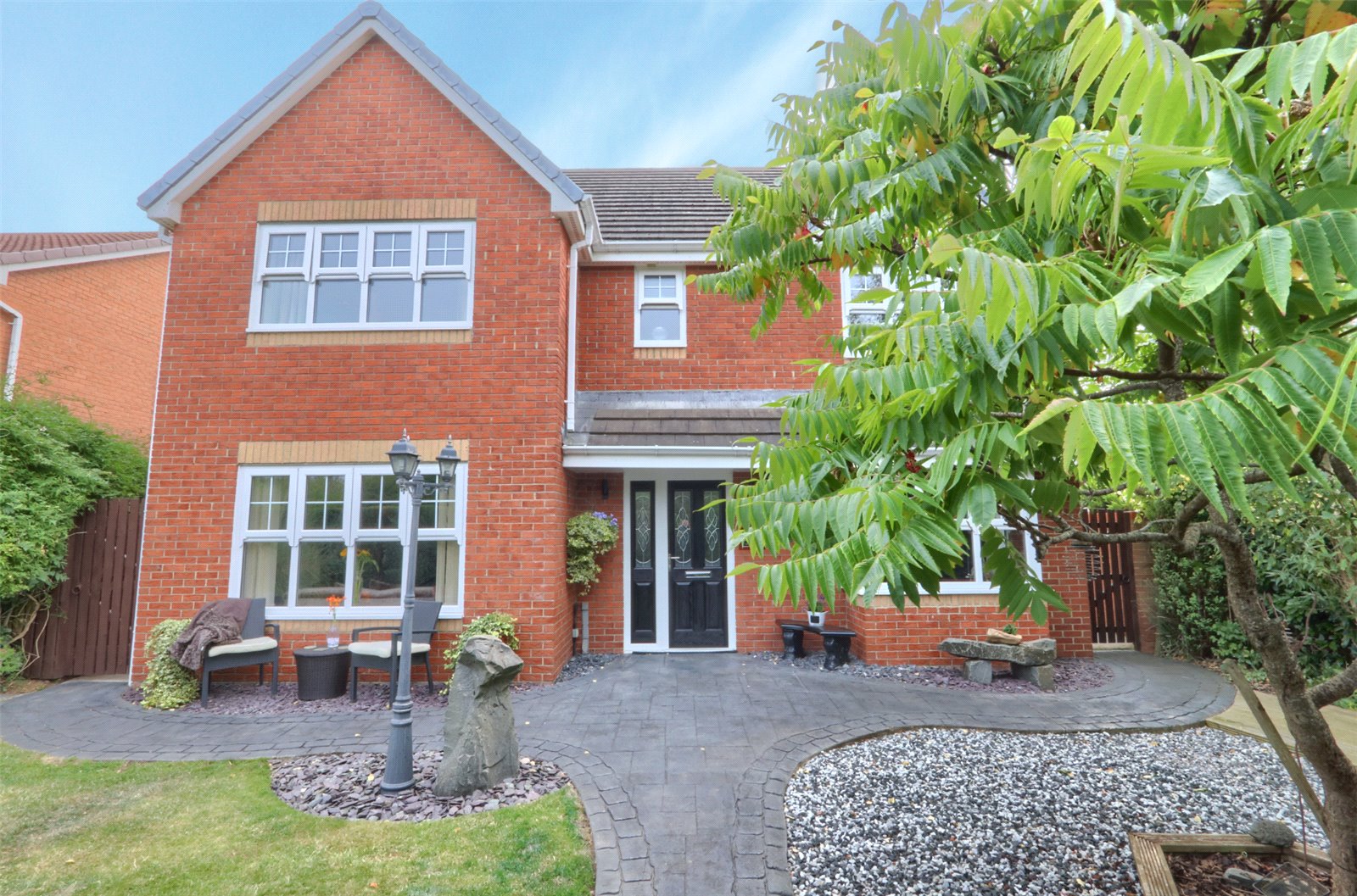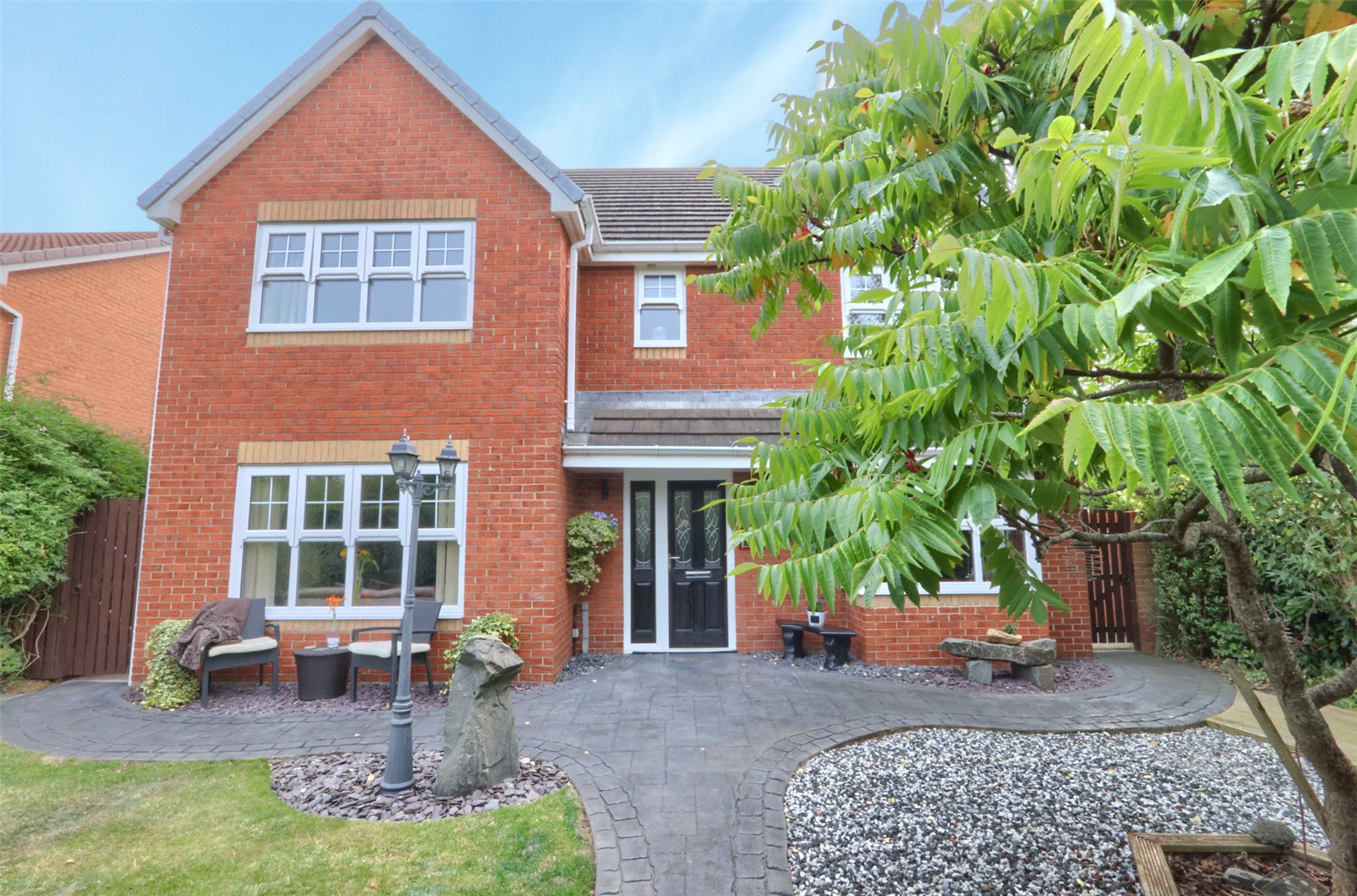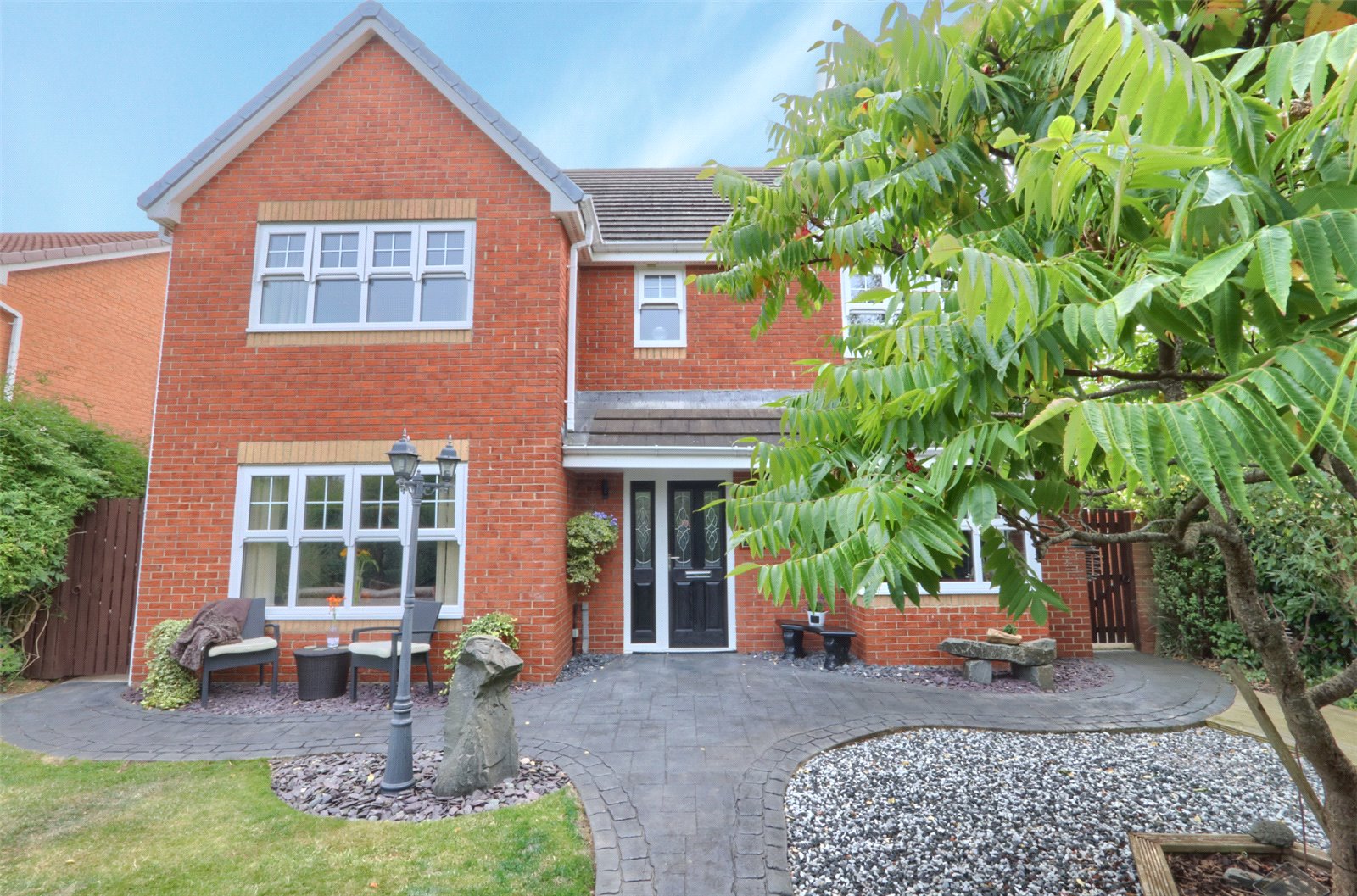4 bed detached house for sale
4 Bedrooms
4 Bathrooms
Your Personal Agent
Key Features
- Detached Four Double Bedrooms
- Two En Suites
- Fantastic Family Home Spanning Approx. 1800 Sq.Ft.
- Stunning 31ft Kitchen/Diner/Family Room/Garden Room
- Lovely Landscaped Gardens
- Double Garage
- No Chain Sale
Property Description
Offered For Sale with No Chain This Showstopper of a Family Home Sits on A Fantastic Private Corner Plot. The Property Spans Approximately 1800 Sq. Ft. Upgrades And Improvements Throughout Including a Stunning Granite Topped High Gloss Kitchen, Dining/Family Room with A Cosy Wood Burning Stove Opening Through to The Garden Room. Early Viewings Are Essential to Fully Appreciate This Stunning Home.Offered for sale with no chain this showstopper of a family home sits on a fantastic private corner plot.
The property spans approximately 1800 sq. ft. upgrades and improvements throughout including a stunning granite topped high gloss kitchen, dining/family room with a cosy wood burning stove opening through to the garden room. Early viewings are essential to fully appreciate this stunning home.
Tenure: Freehold
Council Tax Band: F
GROUND FLOOR:
HALL2.47m x 4.04mEntering through a part glazed composite door with decorative glass work, grey oak laminate flooring, radiator, part glazed doors to the study, living room, kitchen/diner/family room further doors to the understairs storage cupboard and wc.
STUDY2.19m x 2.33m Opening to 3.16m into the bayA bay windowed room with neutral decoration including wide plank oak laminate flooring, radiator and upvc window.
LIVING ROOM3.50m x 5.28mA bright and light room with a decorative fire surround with marble hearth and Living Flame gas fire, wide plank oak laminate floor, radiator and upvc window.
KITCHEN/DINER/FAMILY ROOM9.47m x 3.82m narrowing to 3.56mA stunning open plan room with a high gloss granite topped kitchen with soft closing doors, integrated twin electric ovens and microwave, five ring gas hob mounted in a central island unit with extractor hood. Integrated fridge/freezer, dish washer and wine cooler, feature lighting, underfloor heating, upvc window overlooks the rear garden. Tiled floor flows through to the dining space with radiators, upvc French doors open onto the rear garden, further door to the utility. The cosy family seating area consists of a wood burning stove with oak mantel and slate hearth, modern style radiator. Open through to the garden room.
UTILITY ROOM1.90m x 1.87mA must have for any family home with high gloss units and contrasting roll edged worktops, plumbing for a washing machine. A cupboard houses the Baxi boiler, tiled floor, extractor fan, part glazed composite stable style door and further door to the wc.
WC1.20m x 1.54mA white modern suite with high gloss vanity storage units, extractor fan, grey oak laminate flooring, handy twin door access from the hall and utility room.
GARDEN ROOM3.60m x 3.77mA light and bright room with hardwood flooring, underfloor heating, radiator, upvc windows and French doors open onto the lovely sun deck area of the rear garden.
FIRST FLOOR
LANDING3.9m x 1.65mPanelled doors to all rooms including the good sized walk-in shelved storage cupboard housing the hot water tank.
MASTER BEDROOM5.05m narrowing to 3.51m x 5.31m including wardrobes narrowing to 1.24mA spacious room with fitted wardrobes, feature panel wall, wide plank oak laminate flooring, radiator, upvc window and doors to en-suite.
EN-SUITE2.24m narrowing to 1.18m x 2.04m narrowing to 1.20mWith a white modern suite with a thermostatic power shower with rinser attachment, high gloss vanity storage units, chrome ladder radiator, extractor fan, Karndean style flooring, upvc clad shower area and ceiling with downlighters and upvc window.
BEDROOM 23.94m narrowing to 3.23m x 3.89 narrowing to 2.03mA nicely presented room with feature wall and wide plank oak laminate floor, radiator, upvc window overlooks the rear garden and door to en-suite.
EN-SUITE1.66m x 1.78mA white modern suite with a Quadrant Power thermostatic shower with extractor fan, high gloss vanity storage units, chrome ladder radiator, Karndean style oak flooring, upvc clad ceiling with chrome downlighters and upvc window.
BEDROOM 33.75m plus wardrobes x 2.84mA well present room with feature wall, wide plank grey oak laminate flooring, fitted wardrobes, radiator, upvc window overlooks the rear garden.
BEDROOM 43.27m x 3.39m narrowing to 2.87mA double room with neutral carpet, radiator and upvc window.
BATHROOM2.28m x 2.16mA white modern suite with a large amount of storage, over bath rinser attachment, Karndean style oak flooring, chrome ladder radiator, upvc clad ceiling with downlighters, extractor fan and upvc window.
EXTERNAL:
DOUBLE DETACHED GARAGE5.57m x 5.15mTwin remote doors, eaves storage, power and light, twin upvc windows and handy part glazed access door from rear garden.
The front of the property provides a private seating area with gravelled and decked areas with a neat lawn with slate chippings. Imprinted concrete pathways with twin gated access to the rear garden. A fantastic landscaped rear garden mainly laid to lawn with thoughtful border planting. Indian stone pathways, twin decked seating areas and private covered seating area with feature brick wood burner and sandstone flooring, raised planters and fishpond. Twin gated access to the front of the property with a substantial storage shed measure approximately 1.80m x 9.00m, outdoor tap and further secured gated access to the double tarmac driveway. A superb multi functioning garden excellent for entertaining friends and family.
MAINS UTILITIESGas Central Heating
Mains Sewerage
No Known Flooding Risk
No Known Legal Obligations
Standard Broadband & Mobile Signal
No Known Rights of Way
Tenure:Freehold
Council Tax Band:F
AGENTS REF:CF/GD/EST240026/24082024






Share this with
Email
Facebook
Messenger
Twitter
Pinterest
LinkedIn
Copy this link