4 bed detached house for sale in Siskin Close, Guisborough, TS14
4 Bedrooms
3 Bathrooms
Your Personal Agent
Key Features
- No Chain
- Cul-De-Sac Location
- Large Plot
- Double Garage
- Three Reception Rooms
- Bespoke Fitted Kitchen
- Ground Floor WC
- En-Suite Shower Room
- Family Bathroom
- Tastefully Decorated Throughout
Property Description
** No Chain ** A Large Detached Modern Home Located Upon a Generous Size Plot.** No Chain **
Situated towards the end of a quiet cul-de-sac and located upon an excellent size plot, this stunning detached home with not fail to impress. Worthy of particular mention is the bespoke fitted kitchen offering all the modern accompaniment’s that you would expect from a home of this age. There are three good size reception rooms and the whole house has a real feeling of space and light.
Tenure - Freehold
Council Tax Band F
GROUND FLOOR
Entrance Hallway4.7m x 1.93mWith glazed entrance door to the front, storage cupboard, door leading to ground floor WC, staircase to the first floor and radiator.
Living Room3m x 2.64mWith UPVC double glazed window to the front and radiator.
Lounge4.72m x 3.9mWith UPVC double glazed windows, UPVC double glazed French doors leading seamlessly out onto the rear garden and radiator.
Dining Room3.89m x 3.25mWith UPVC double glazed French doors leading seamlessly out onto the rear garden, French style doors leading through to the kitchen and radiator.
Kitchen4.75m x 3.33mWith UPVC double glazed window to the front, a range of bespoke fitted base and wall units with contrasting worktops, integrated oven, gas hob with extractor over, stainless steel sink with mixer tap, integrated fridge freezer, integrated dishwasher, under unit lighting and radiator.
Ground Floor WC/Utility AreaWith low level WC, inset wash hand basin, range of fitted base units with contrasting worktops, space for washing machine and radiator.
FIRST FLOOR
Landing'
Master Bedroom4.93m x 3.6mWith UPVC double glazed window to the front, door leading to en-suite shower room and radiator.
En-Suite Shower Room2.03m x 1.47mWith UPVC double glazed obscure glass window to the front, large walk-in shower unit with drench shower over, pedestal wash hand basin, low level WC and radiator.
Bedroom Two4.7m x 3.35mWith UPVC double glazed window to the rear and radiator.
Bedroom Three3.33m x 4mWith UPVC double glazed window to the front and radiator.
Bedroom Four3.78m x 2.51mWith UPVC double glazed window to the front and radiator.
Bathroom2.77m x 2mWith UPVC double glazed obscure glass window to the rear, panelled bath, low level WC, wash hand basin and radiator.
EXTERNALLY
Parking, Double Garage & GardensTo the front of the property is a good size driveway leading to the double attached garage. There is a well-tended lawn and personal access gate leading to the side and rear garden. The rear garden is of a fantastic size and benefits from an expansive area of grass, patio and all surrounded by substantial fencing.
Tenure - Freehold
Council Tax Band F
AGENTS REF:JW/LS/NUN240017/11122024
Virtual Tour
Location
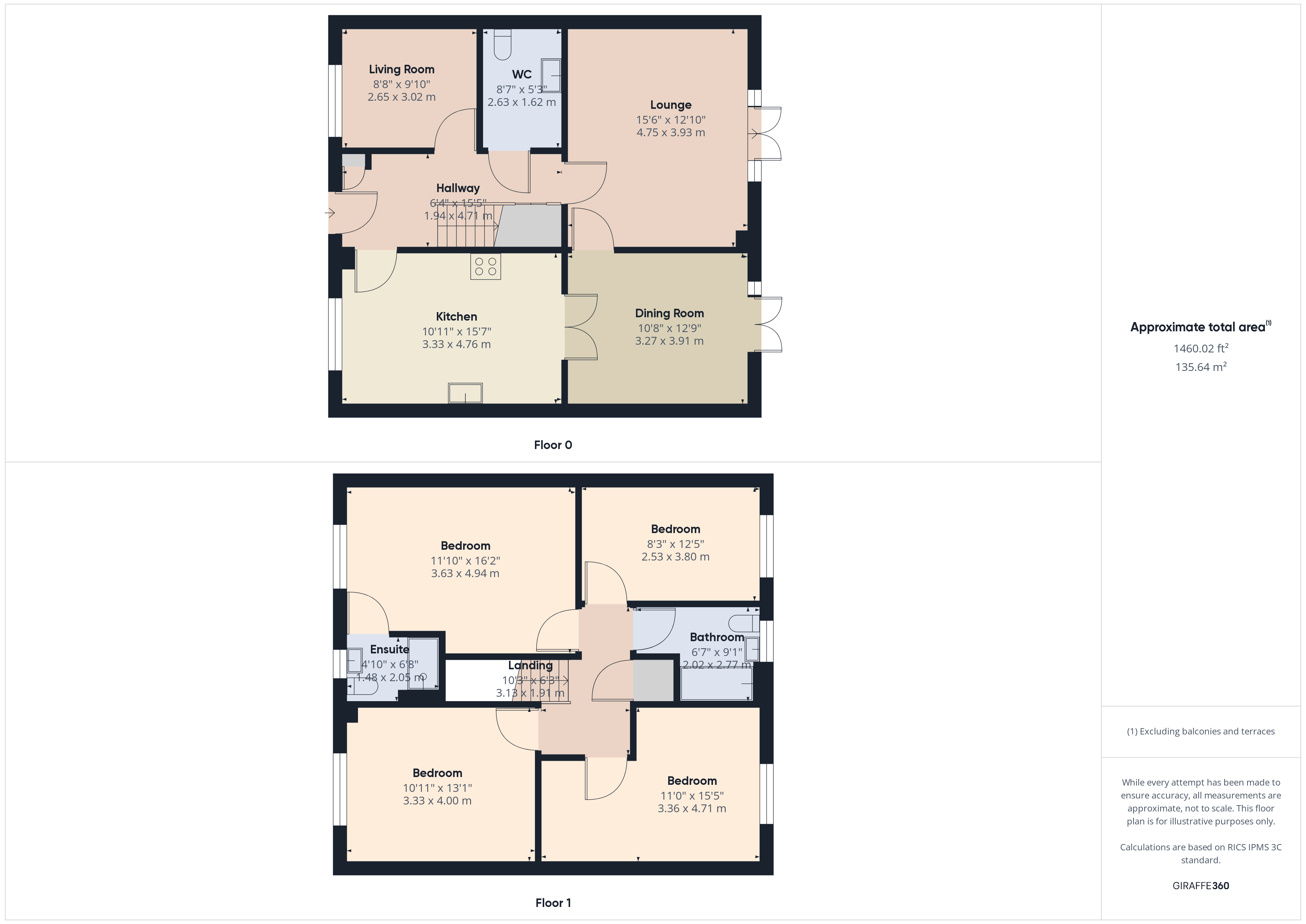
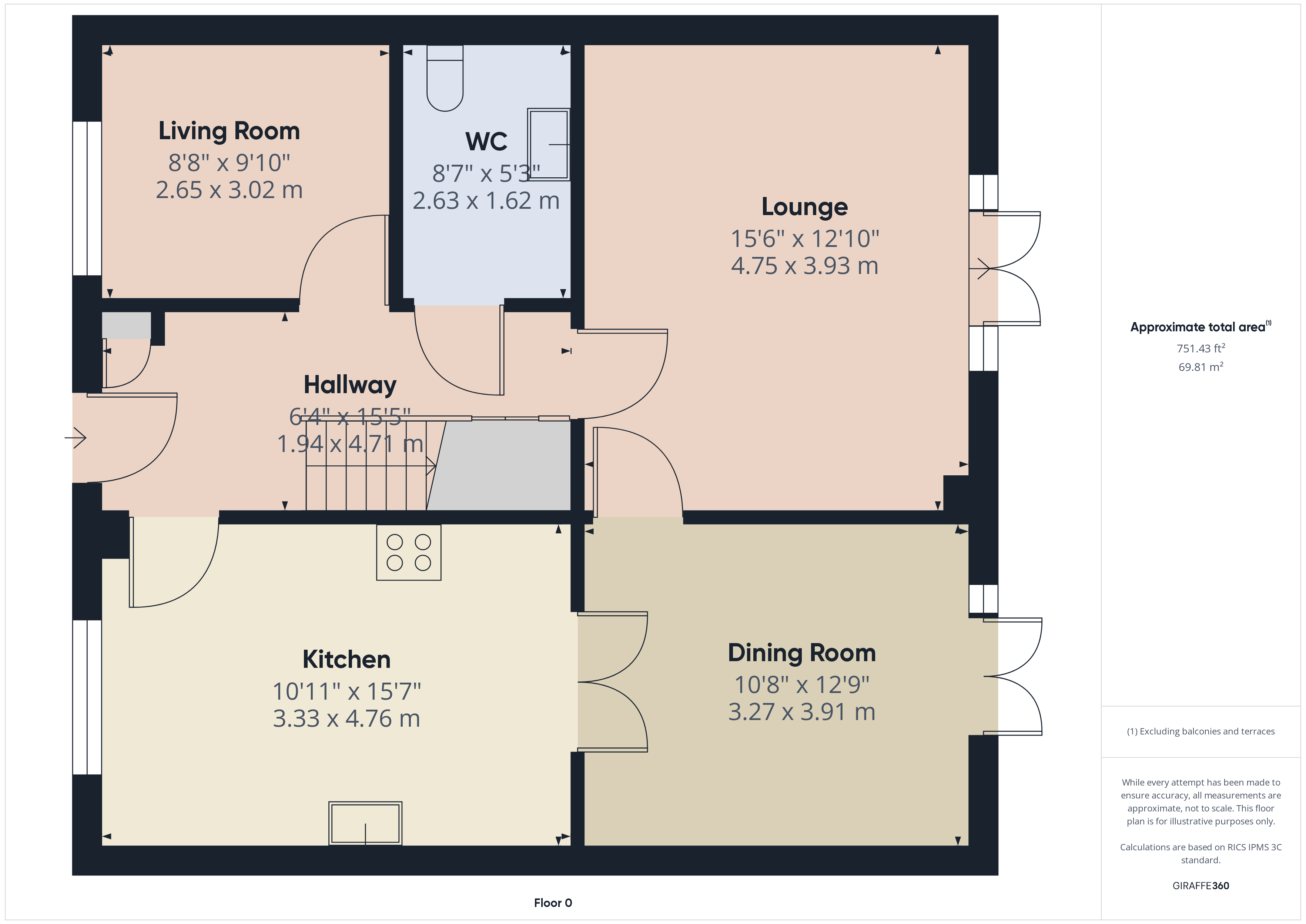
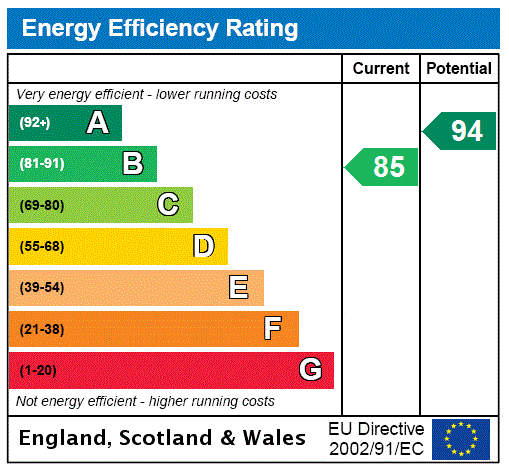



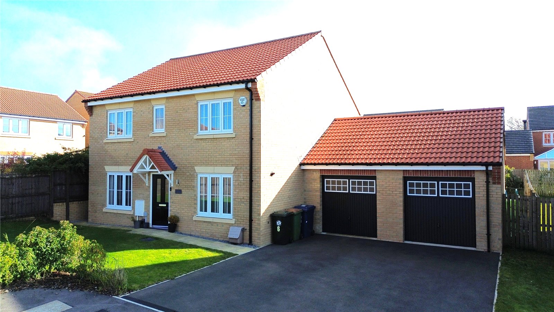
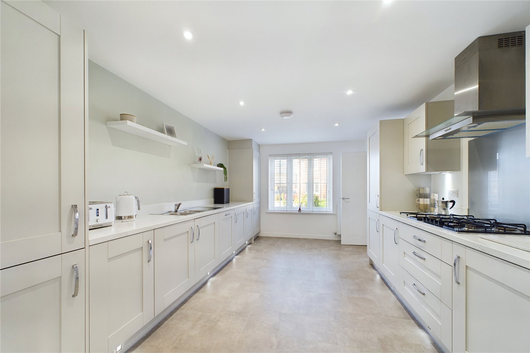
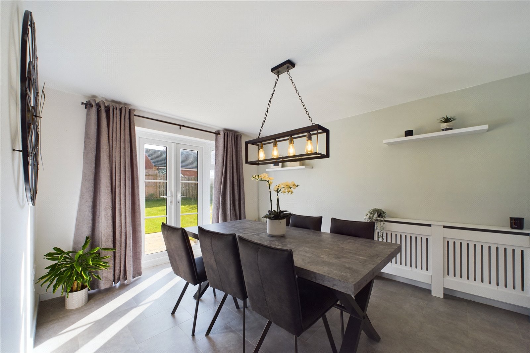
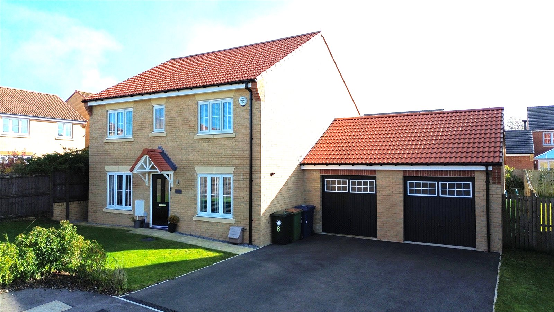

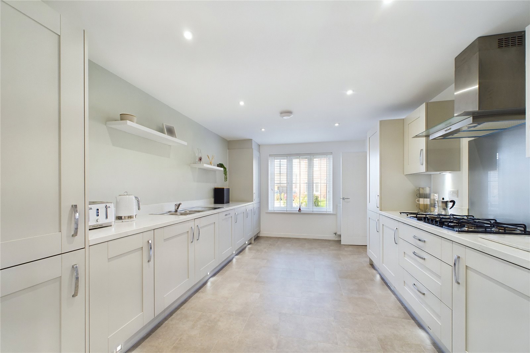
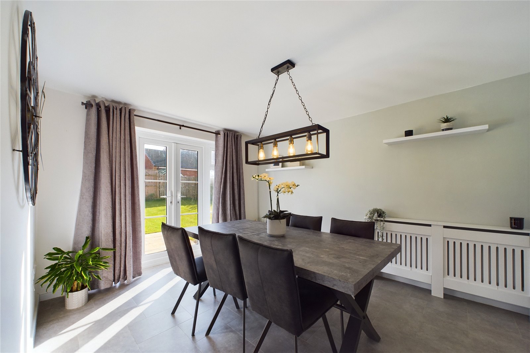
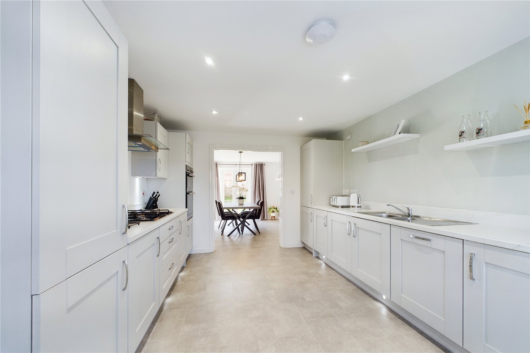
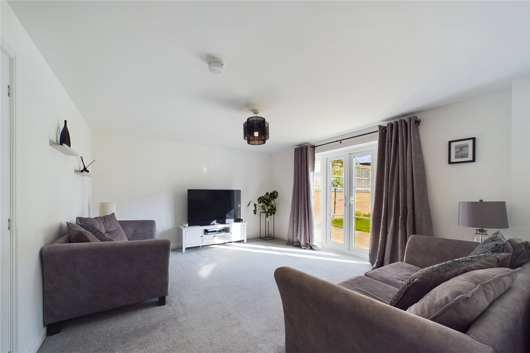
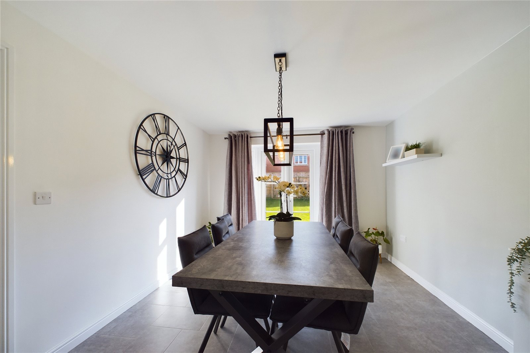

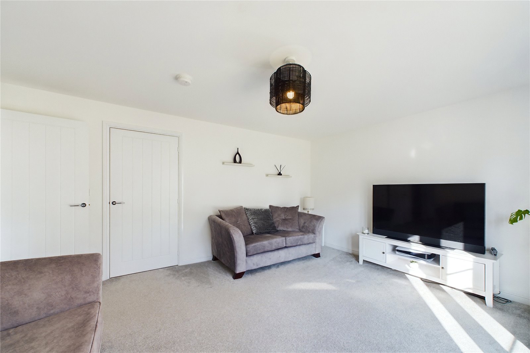
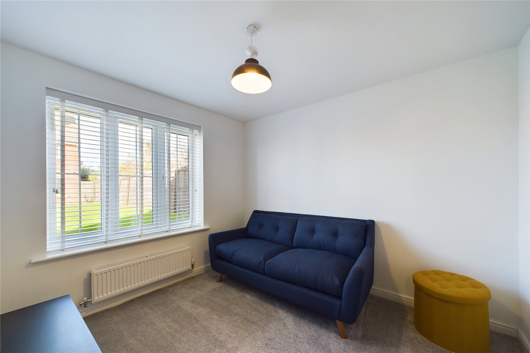
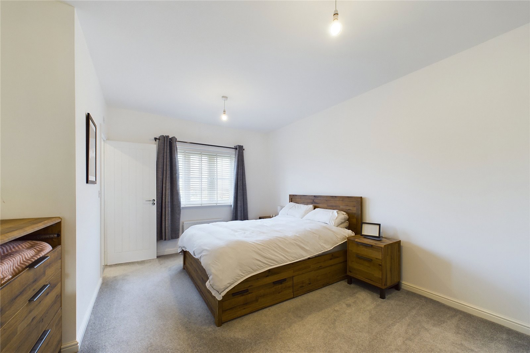
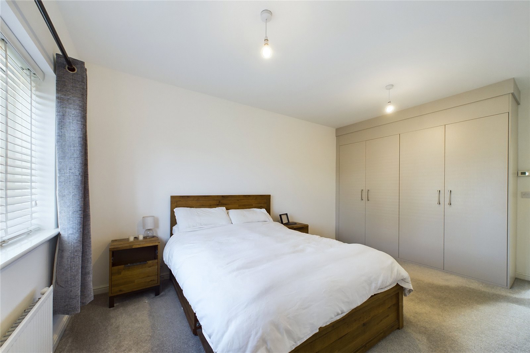
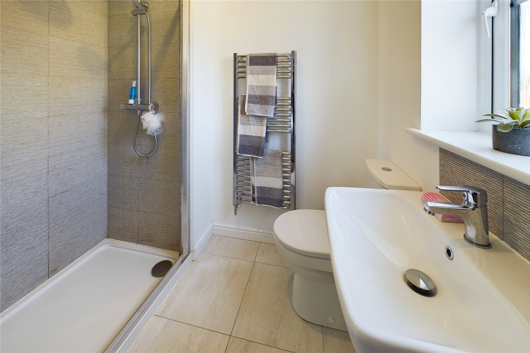



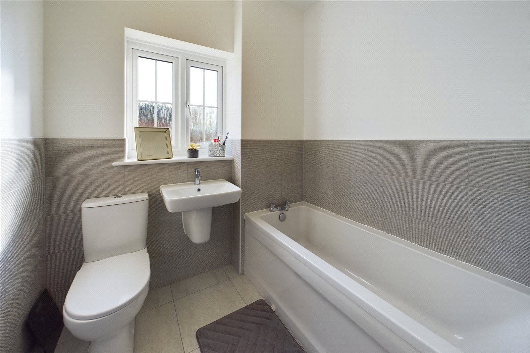
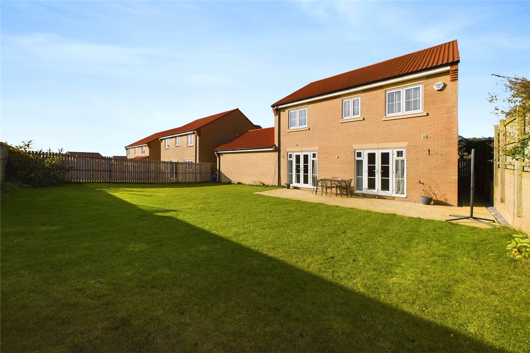

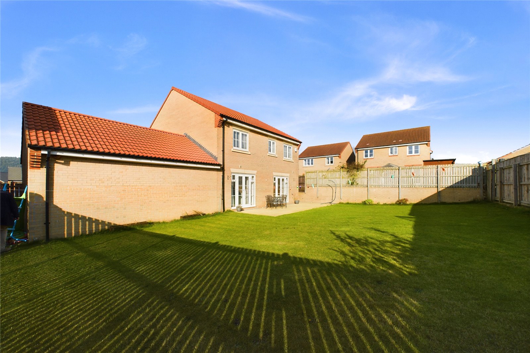
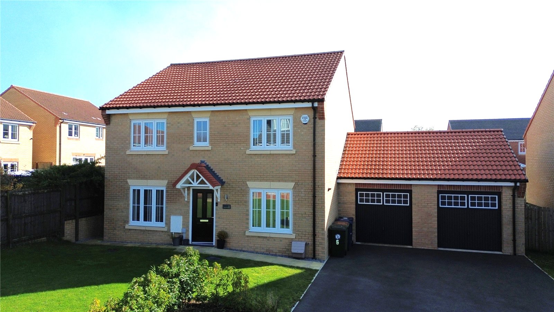


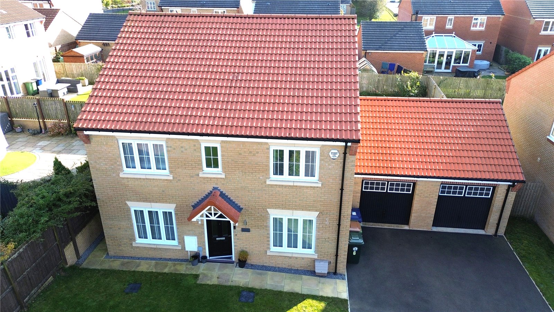
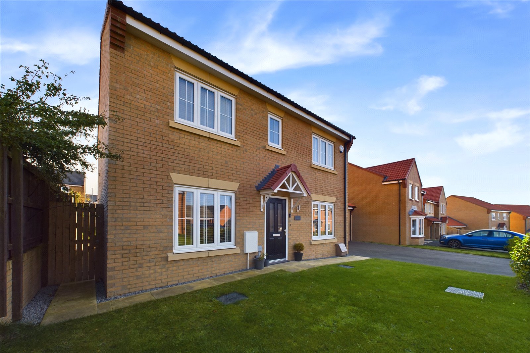

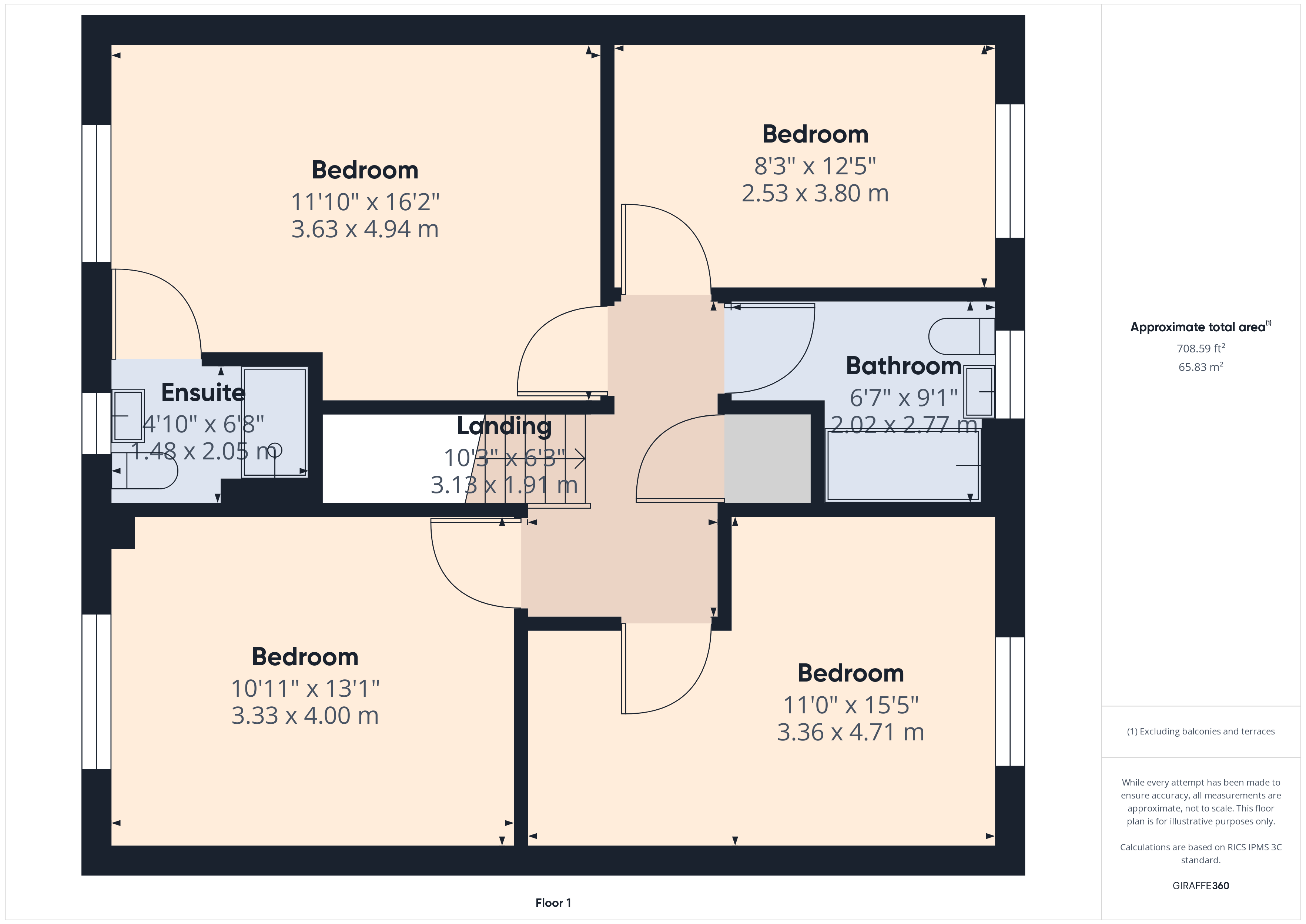
Share this with
Email
Facebook
Messenger
Twitter
Pinterest
LinkedIn
Copy this link