4 bed detached house for sale in Sculptor Crescent, Low Hartburn, TS18
4 Bedrooms
2 Bathrooms
Your Personal Agent
Key Features
- Meticulously Kept Modern Detached House
- Four Roomy Bedrooms
- Lounge, Sitting Room, Kitchen/Diner & Office
- Two Bath/Shower Rooms
- Double Drive & EV Charging
- Lovely Private Rear Garden
- A Genuine Must See!
Property Description
A Meticulously Kept & Bang-On-Trend Modern Detached House with Four Roomy Bedrooms, Two Bath/Shower Rooms, Double Drive, EV Charging and a Lovely Private Rear Garden. A Genuine 'Must-See!'A meticulously kept and bang-on-trend modern detached house with four roomy bedrooms, two bath/shower rooms, double drive, EV charging and a lovely private rear garden. A genuine 'must-see!'
The accommodation flows in brief, entrance hall, lounge, office, laundry, open plan sitting room and dining kitchen, utility area, WC, four good size bedrooms, bathroom and en-suite.
Externally the wide garden plot consists of a front lawn, double driveway, garden and good size Southwest facing private garden with stone patio, slate clad raised bed, Eucalyptus tree, lawn, borders and garden shed.
Tenure - Freehold
Council Tax Band E
GROUND FLOOR
Entrance HallWith radiator.
Lounge4.11m x 3.58mWith double glazed bay window to the front aspect and radiator.
Sitting Room5.34m x 2.7mOpen to the breakfast kitchen and features double glazed French doors with side lights to the rear aspect, radiator, and under stairs cupboard.
Office2.55m x 3mWith double glazed window to front aspect and radiator.
Laundry2.55m x 2mBespoke fitted storage, worktop with utilities below and radiator.
Kitchen/Dining Room5.1m x 2.84mWith double glazed window to the rear aspect, French doors to the side aspect, quality range of shaker style kitchen units with complementary worktops incorporating a high level oven, gas hob with overhead hood, integrated fridge freezer, integrated dishwasher, and stainless steel sink and drainer unit with mixer tap.
Utility AreaWith radiator and used as a home bar.
Cloakroom/WCWith low level WC, pedestal wash hand basin, single radiator, and part tiled walls.
FIRST FLOOR
Bedroom One3.58m x 3.43mWith double glazed window to the front aspect, radiator, and en-suite.
En-SuiteWith double glazed window to the side aspect, double shower enclosure, low level WC, pedestal wash hand basin, heated towel rail and tiling to lower walls.
Bedroom Two4.95m x 2.84mWith double glazed window to the rear aspect, radiator, and vaulted ceiling.
Bedroom Three3.5m x 3.07mWith double glazed window to the rear aspect, single radiator, and built-in cupboard.
Bedroom Four3.07m x 2.82mWith double glazed window to the front aspect and radiator.
BathroomWith double glazed window to the front aspect, side panelled bath, low level WC, pedestal wash hand basin, heated towel radiator, tiling to lower walls and feature mirror.
EXTERNALLY
Gardens & ParkingExternally the wide garden plot consists of a front lawn, double driveway, garden and good size Northwest facing private garden with Porcelain patio, slate clad raised bed, Eucalyptus tree, lawn, borders and garden shed.
Tenure - Freehold
Council Tax Band E
AGENTS REF:LJ/LS/STO250003/09012025
Location
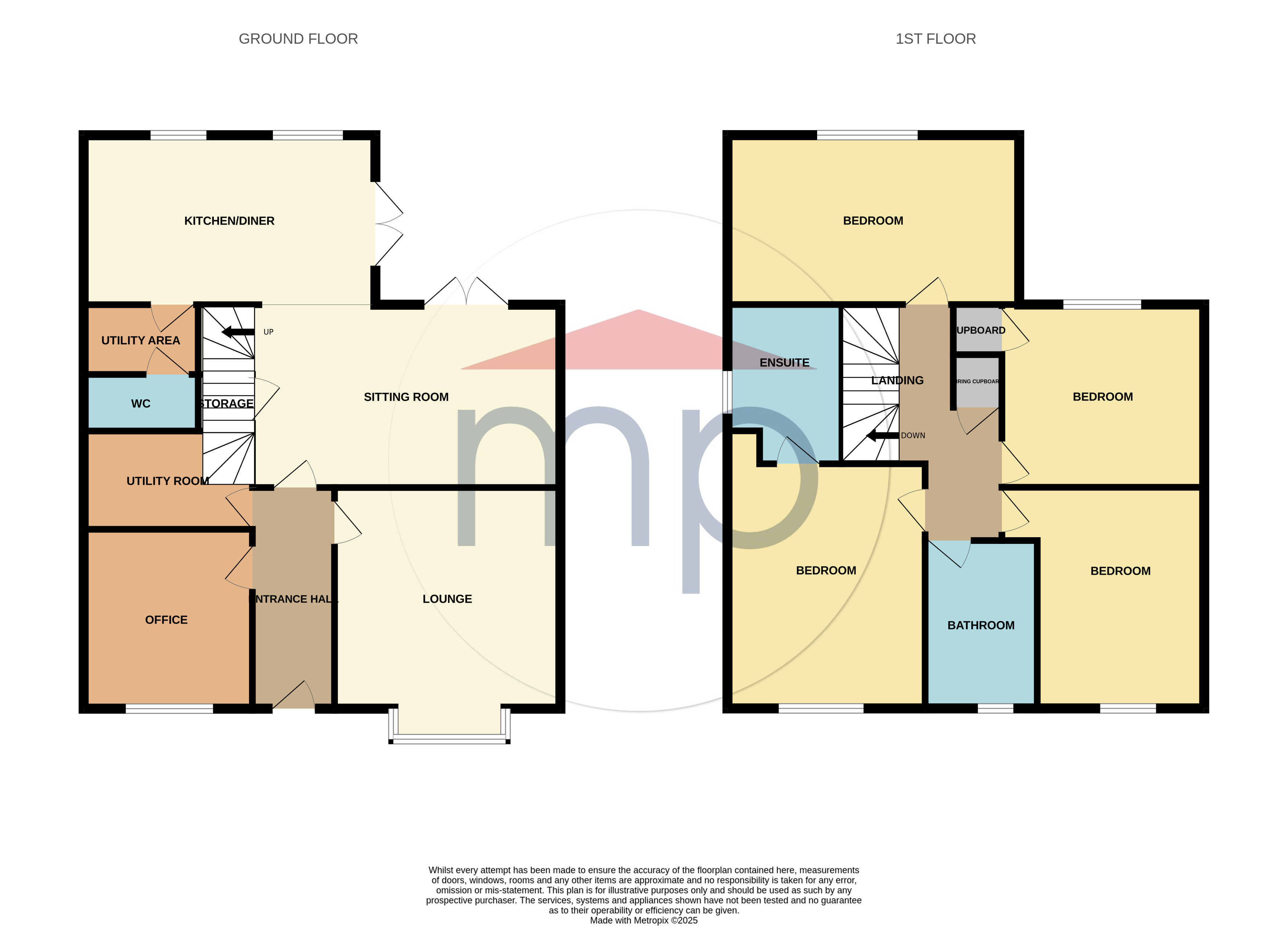
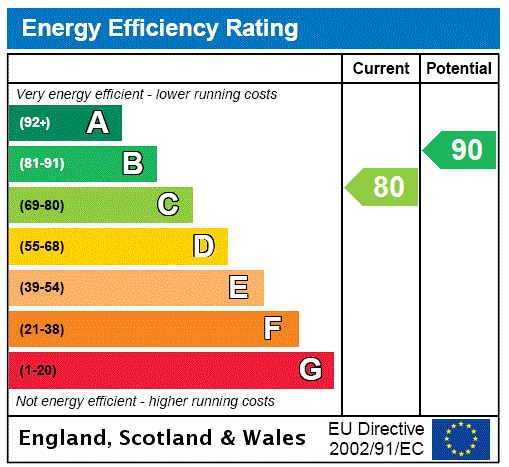



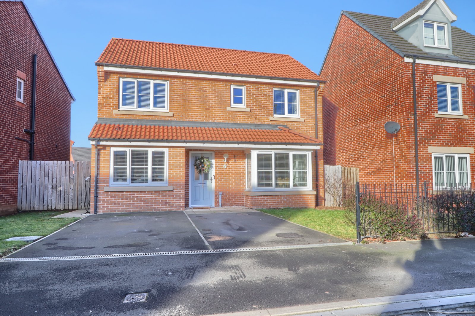
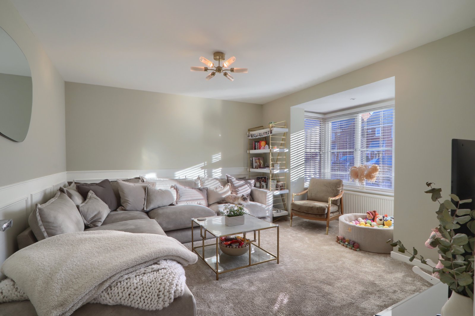
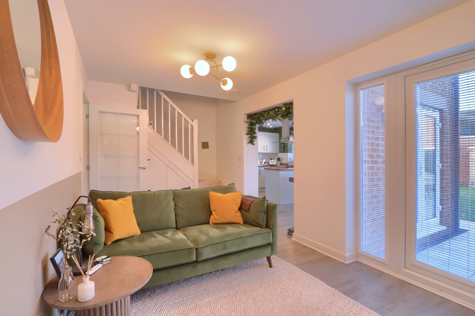
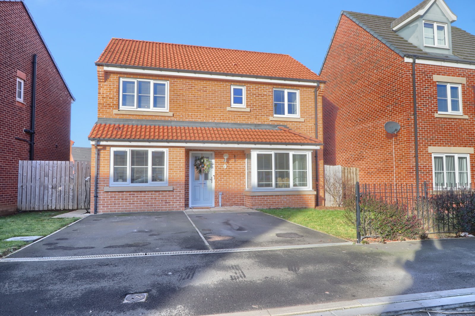
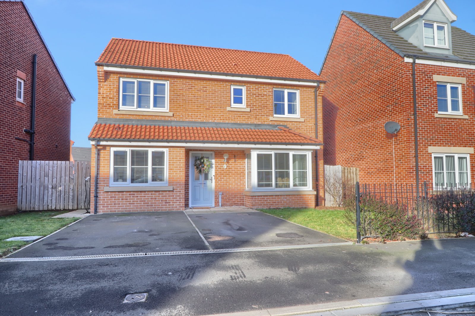
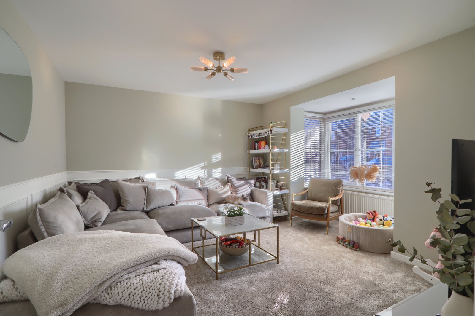
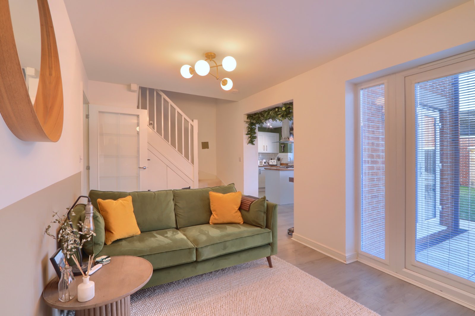
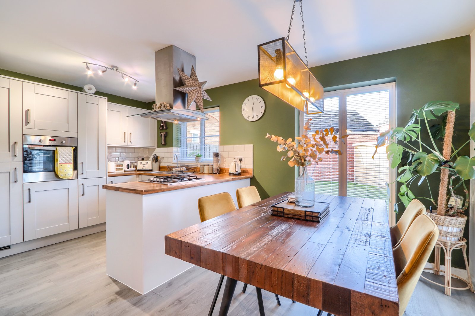
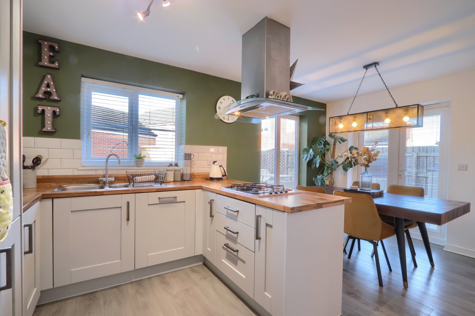
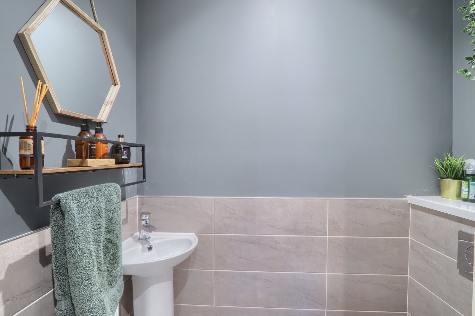
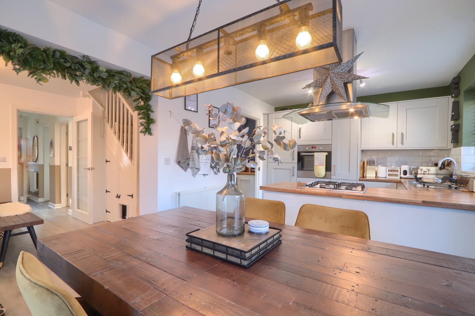
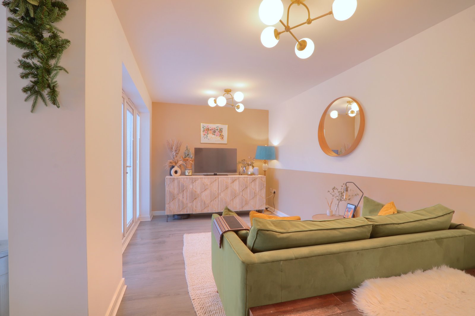

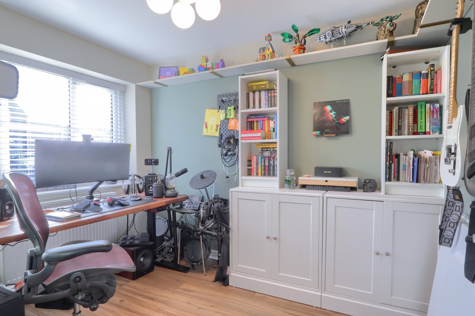
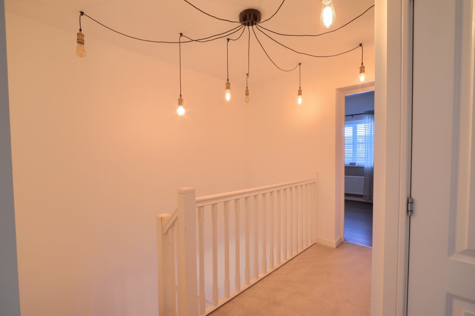
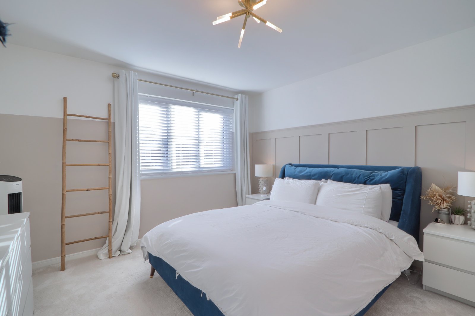
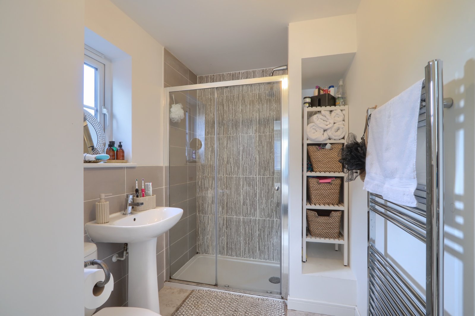
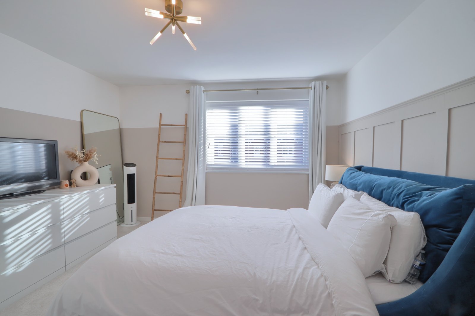
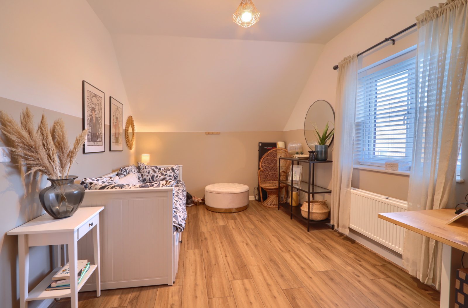
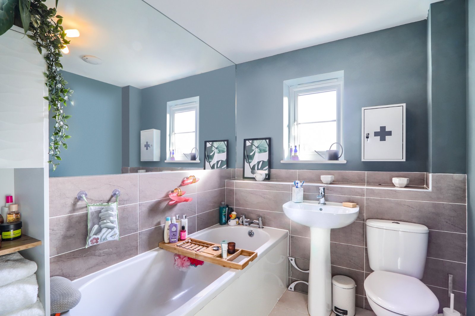
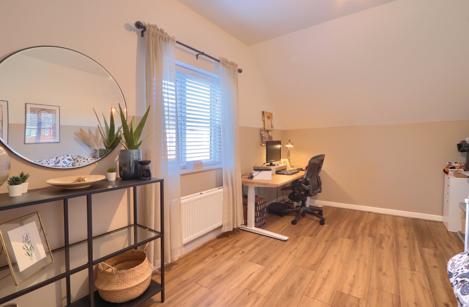
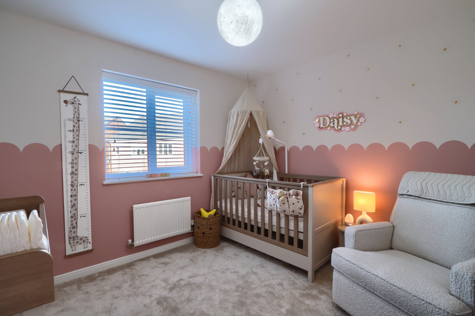
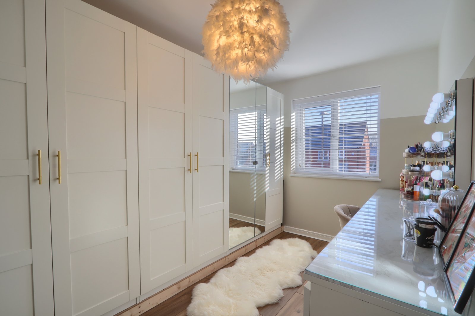
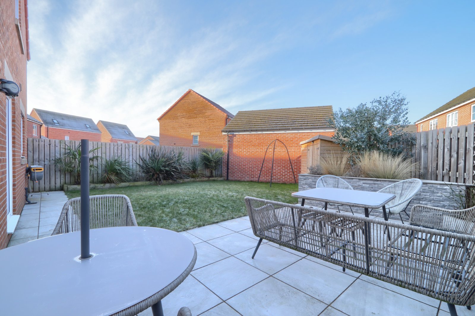

Share this with
Email
Facebook
Messenger
Twitter
Pinterest
LinkedIn
Copy this link