4 bed detached house for sale in Salters Lane, Sedgefield, TS21
4 Bedrooms
3 Bathrooms
Your Personal Agent
Key Features
- ‘Sandburn’ Designed Detached House
- Altered & Improved to Create a Well Planned & Family Friendly Home
- Four Bedrooms & Three Modern Bath/Shower Rooms
- Small Development Just Outside Sedgefield Village
- Open Plan Kitchen with Modern Units
- Lounge & Utility Room
- Gas Central Heating with Gas Boiler
- UPVC Double Glazing
- Block Paved Driveway & Garage
Property Description
This ‘Sandburn’ Design Detached House has Been Upgraded from the Standard Builders Spec to Create a Stunning Family Sized Home with Four Bedrooms/Three Bathrooms, Lounge & Kitchen/Diner.This ‘Sandburn’ design four bedroom detached house has been upgraded from the current owner's spec to create a fantastically presented family home on the small development just outside Sedgefield Village.
Features included gas central heating with gas boiler, UPVC double glazing, integrated garage and double width block paved driveway.
Tenure: Freehold
Council Tax Band: E
GROUND FLOOR
ENTRANCE HALLEntered by a composite door with glass inlay to the …
SPACIOUS ENTRANCE HALLWhich features upgraded bespoke Oak bannister and spindles with stairs to the first floor, radiator, porcelain tiled floor.
CLOAKROOM/WCReady to be fitted with a two piece suite.
LOUNGE5.38m x 3.38mWith radiator, plantation blinds and feature panel wall.
KITCHEN/DINER6.27m x 3.76mUpgraded from the original Builder spec with a brand new kitchen with fitted high gloss floor, wall and drawer units with complimentary worksurfaces to be fitted with central island, double oven and grill, stainless steel sink, tiled floor, radiator, tube radiator, bi-folding doors out to the rear garden, LED downlights and electric extractor fan.
UTILITY ROOM3.1m x 1.73mFitted with a range of high gloss floor units with complimentary work surface with stainless steel sink with mixer tap, plumbing for a washing machine, tiled floor, LED downlights and composite door leading out the rear garden.
FIRST FLOOR
LANDINGWith access to the loft and airing cupboard housing the water tank.
BEDROOM 14.7m x 4mRadiator, built-in fitted wardrobes and plantation shutters.
EN SUITEFitted with an upgraded ultra-modern three piece suite with double shower cubicle with drench shower over, glass sliding door, vanity sink unit, wash handbasin, dual flush hidden cistern wc, chrome towel rail, electric extractor fan, porcelain part tiled walls and porcelain tiled floor.
BEDROOM 24.2m x 3.9mRadiator.
EN SUITEFitted with a white three piece suite with double shelved cubicle with drench shower over, wash handbasin, mixer tap and tiled splashback, dual flush hidden cistern wc, chrome towel rail, part tiled walls and wood grain effect laminate flooring and electric extractor fan.
BEDROOM 33.4m x 3.2mRadiator.
BEDROOM 43.05m x 2.7m into wardrobesRadiator and built-in fitted wardrobes.
FAMILY BATHROOMFitted with a white three piece suite with panel bath with mixer tap and shower attachment, wash handbasin with mixer tap, dual flush hidden cistern wc, chrome towel rail, part tiled walls and wood grain effect laminate flooring.
EXTERNALTo the front there is double width Herringbone block paved driveway leading up to the integrated GARAGE with roller door, power supply and light. Side gate access leading to the rear garden which has a flagged stone patio area, grass lawn area, raised further tiered garden which is ready for lawn. Outside tap.
Tenure:Freehold
SERVICESWe are unable to confirm whether the services, central heating system etc, are in satisfactory working order. It would be prudent therefore for any prospective purchaser to ensure any such systems/appliances are tested prior to completion of any purchase.
Council Tax Band:E
AGENTS REF:MH/GD/BIL240514/14012025
Location
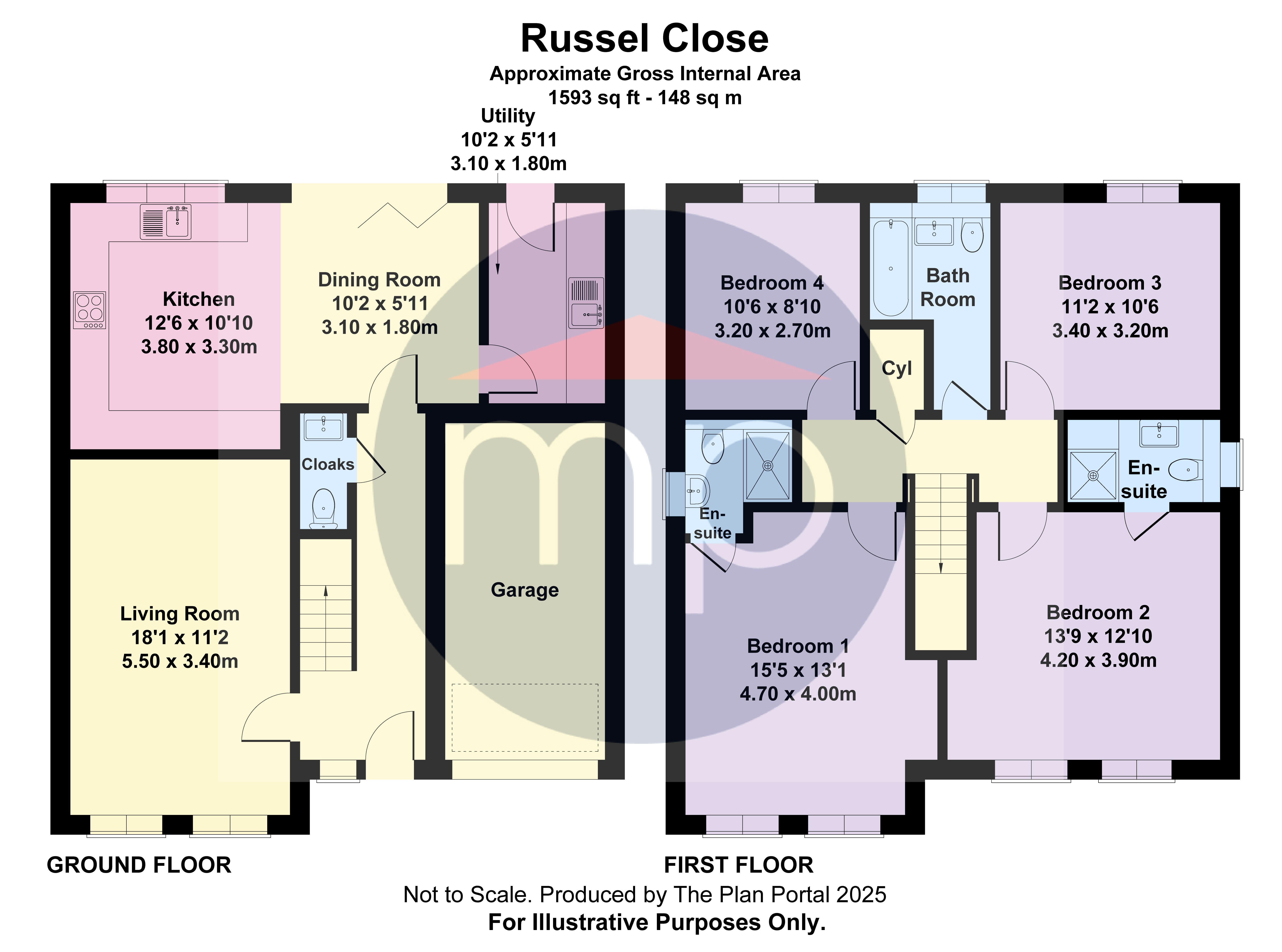




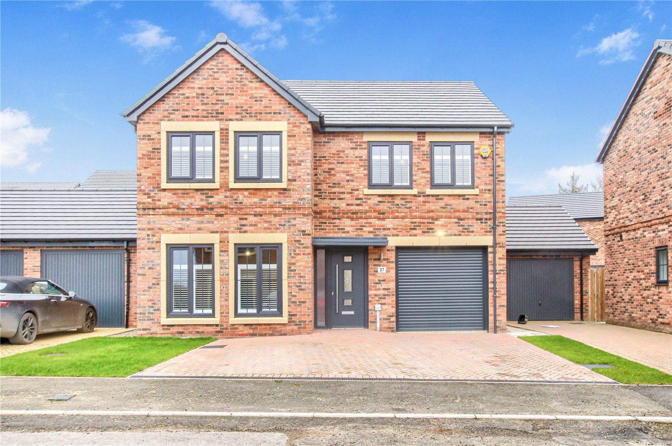
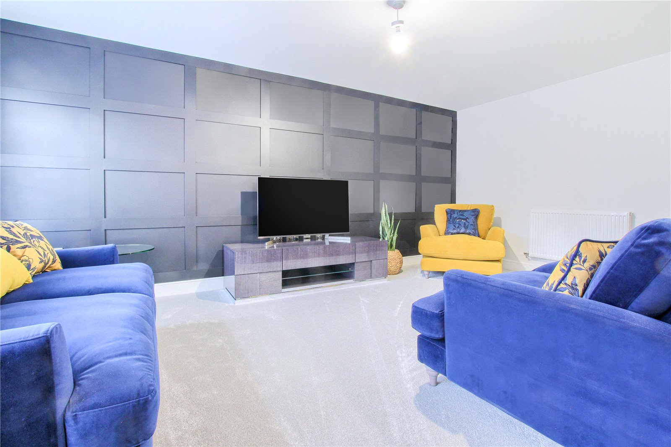
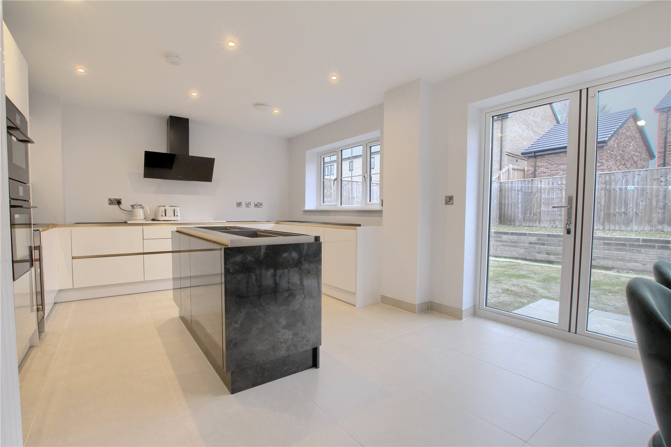
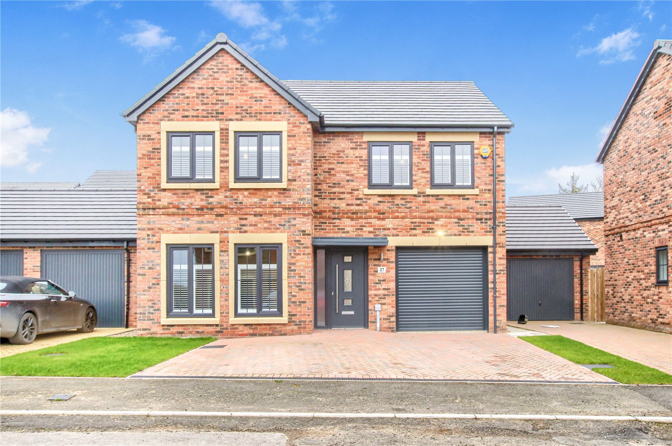








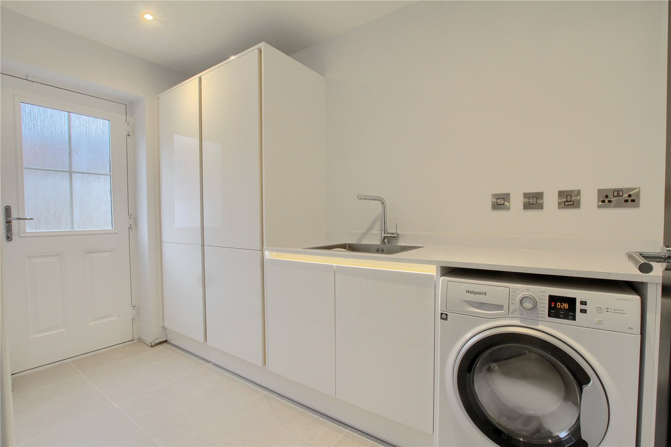





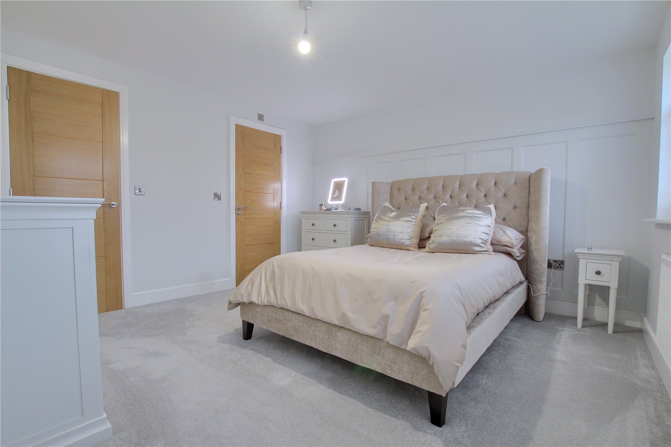
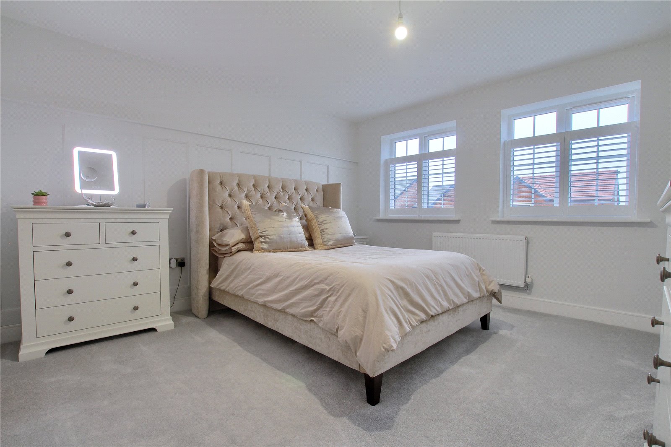
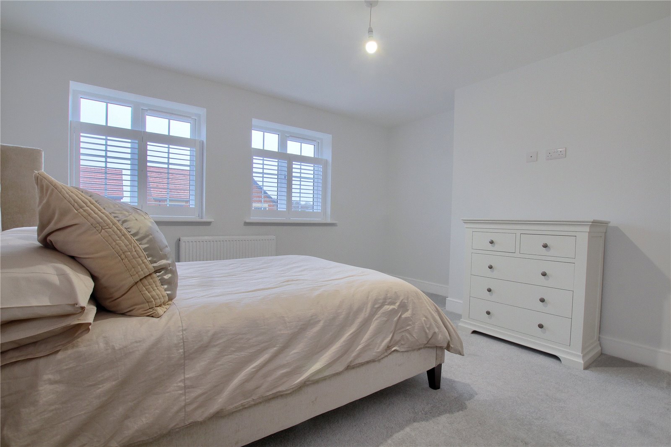

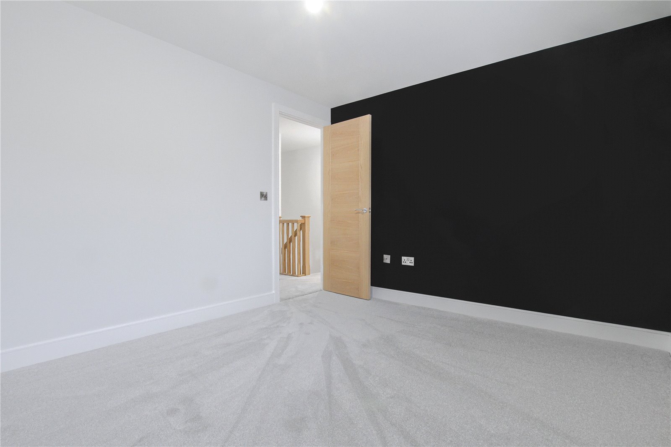


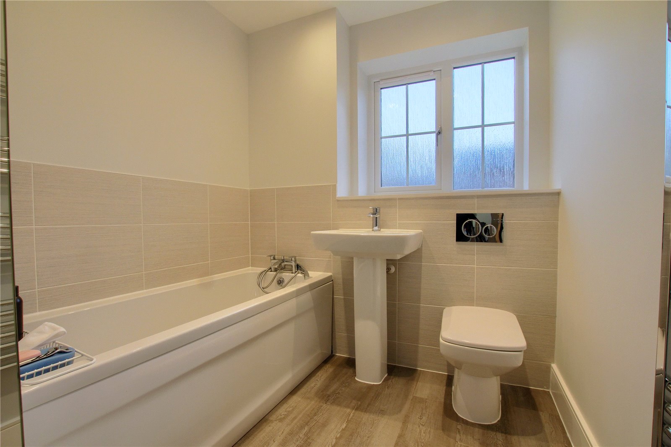
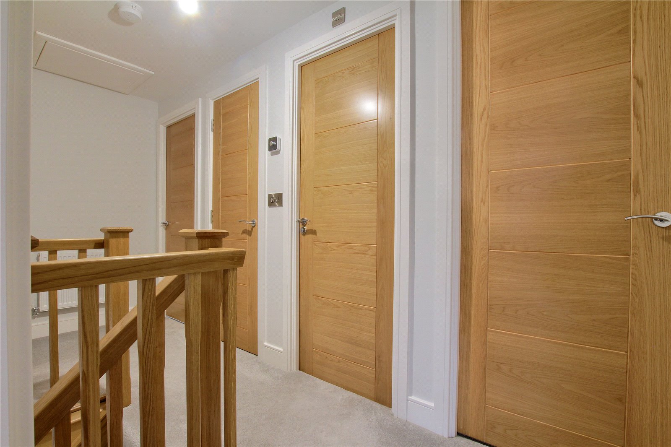

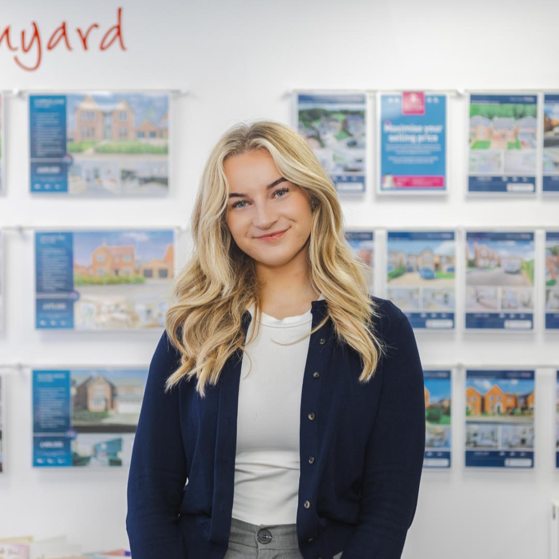
Share this with
Email
Facebook
Messenger
Twitter
Pinterest
LinkedIn
Copy this link