4 bed detached house for sale in Jasper Grove, Stillington, TS21
4 Bedrooms
3 Bathrooms
Your Personal Agent
Key Features
- Nestled In the Semi-Rural Village of Stillington
- Detached House Featuring - 4 Bedrooms - Two Ensuite Shower Rooms - Family Bathroom
- Positioned In a Tranquil Cul-De-Sac, Benefits of Peace & Seclusion
- Easy Access to Local Amenities & Transport Links
- Westerly Facing Garden for Serene Retreat - Relaxation & Outdoor Entertaining
- Off-Street Parking & Garage for Added Convenience
- Close To Good Schooling & Doctors
- Contact Us Today to Schedule A Viewing & Discover This Exceptional Property In Stillington's Picturesque Surroundings
Property Description
Nestled in the semi-rural village of Stillington, this 4-bed detached house offers a peaceful retreat. With a spacious interior, good-sized garden, off-street parking, and garage, this modern property is perfect for families looking for tranquillity and convenience.Nestled in the semi-rural village of Stillington, this detached house with 4 bedrooms, it is tailor-made for families seeking a good-sized living space. The property showcases two ensuite shower rooms and a family bathroom.
Positioned in a tranquil cul-de-sac, residents can relish in the peace and seclusion, while also benefiting from easy access to local amenities and transport links. Outside, a westerly facing garden provides a serene retreat for relaxation and outdoor entertaining, alongside off-street parking and a garage for added convenience.
Don't let this opportunity slip by to call this property your new home, where modern living meets comfort seamlessly. Reach out to us today to schedule a viewing and discover firsthand the allure of this exceptional property in Stillington's picturesque surrounds.
Tenure: Freehold
Council Tax Band: E
GROUND FLOOR
ENTRANCE HALLEntered via entrance door with side lights to entrance hall with ground floor wc and radiator, plus understairs cupboard.
LIVING ROOM4.5m x 3.56mWith double glazed window to front aspect, Adam style fireplace with living flame gas fire, double doors to dining room.
DINING ROOM3.33m x 2.64mWith French doors to rear garden and radiator.
UTILITY ROOM2.64m x 1.75mDouble glazed to rear aspect, courtesy door to garage, worktop with stainless steel sink and drainer, plumbing for washing machine, space for dryer and door to rear garden.
BREAKFAST KITCHEN3.8m x 2.87mFitted shaker style units with worktops incorporating a one and a half bowl sink and drainer unit, gas hob, electric oven, space for fridge/freezer, plumbing for dish washer and radiator.
FIRST FLOOR
LANDINGHalf galleried landing with cupboard.
BEDROOM 14.55m(max) x 3.53m (max)Double glazed window to front aspect, fitted wardrobes and radiator.
EN-SUITEDouble glazed window to side aspect, corner shower cubicle, low level wc, pedestal wash handbasin and single radiator.
BEDROOM 24.3m (max) x 3.15m (max)Double glazed window to rear aspect and single radiator.
EN – SUITEDouble glazed window to front aspect, single radiator, pedestal wash handbasin, low level wc and shower cubicle.
BEDROOM 33.53m x 2.67mDouble glazed window to rear aspect and single radiator.
BEDROOM 42.34m x 2.1mDouble glazed window to rear aspect and single radiator.
BATHROOMDouble glazed window to rear aspect, side panel bath, pedestal wash handbasin, low level wc and single radiator.
EXTERNALLYThere is a front garden, driveway which leads to integral garage and to the rear is a good sized westerly facing rear garden.
Tenure:Freehold
Council Tax Band:E
AGENTS REF:LJ/GD/STO2405536/17042025
Location
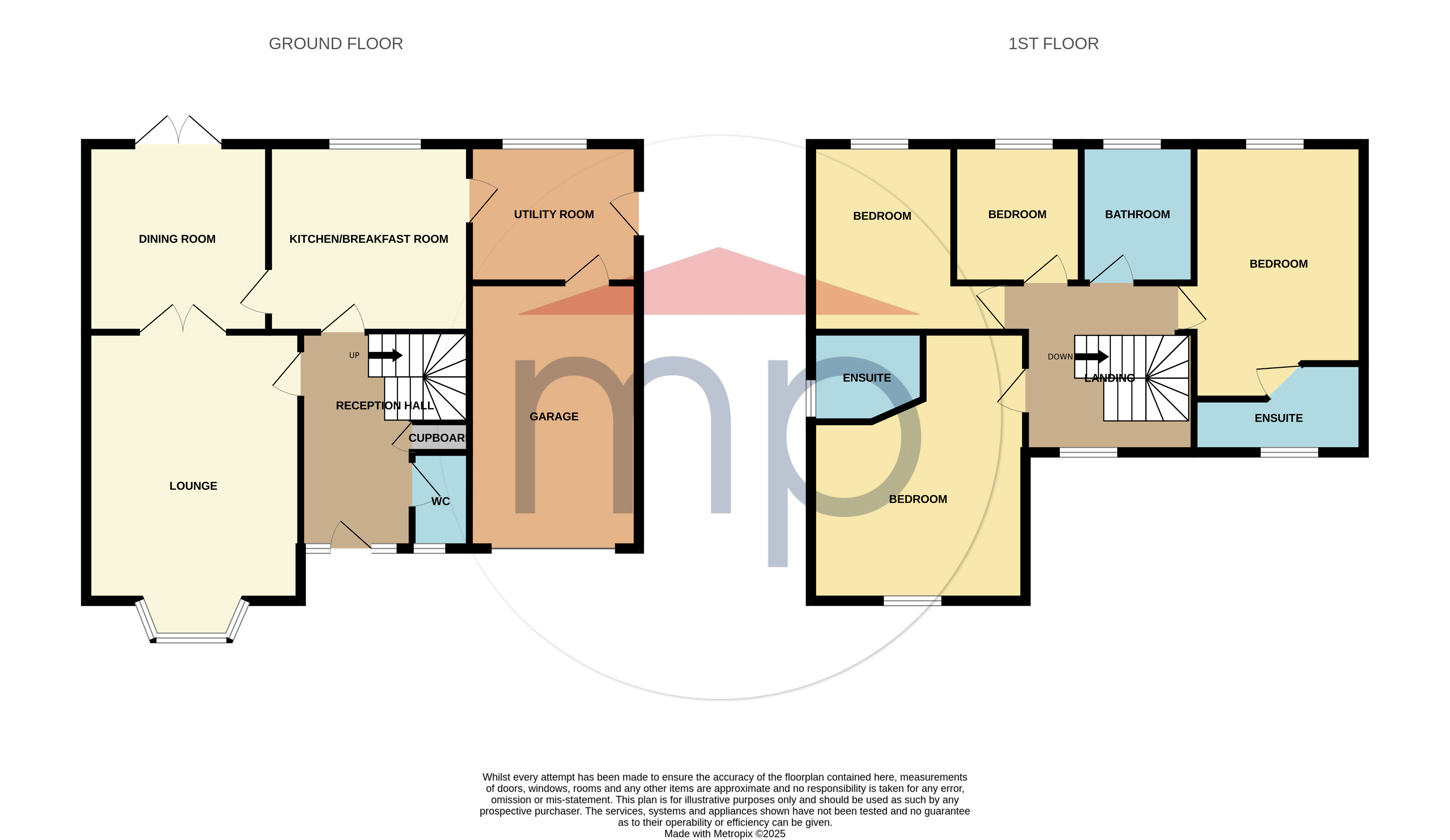
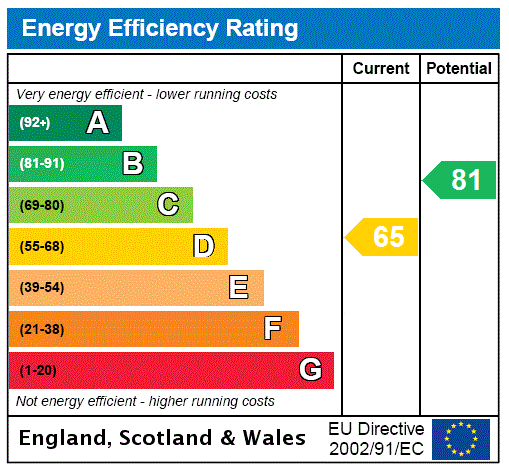



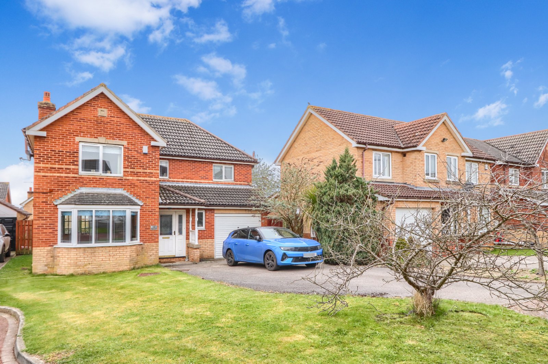
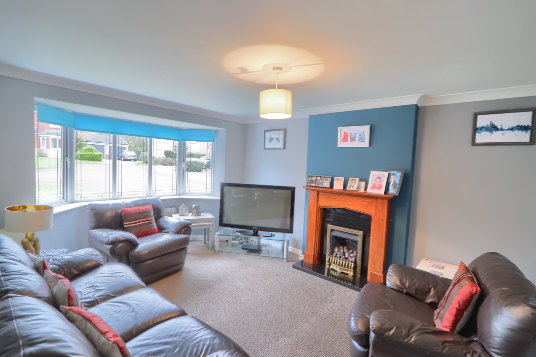
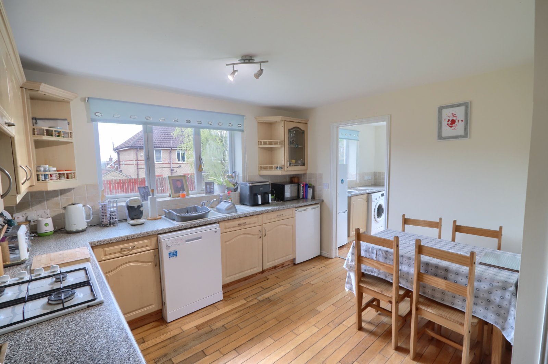
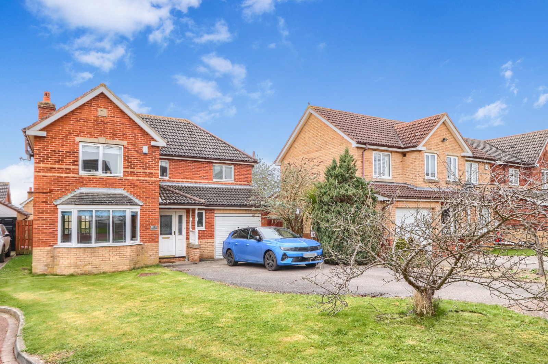
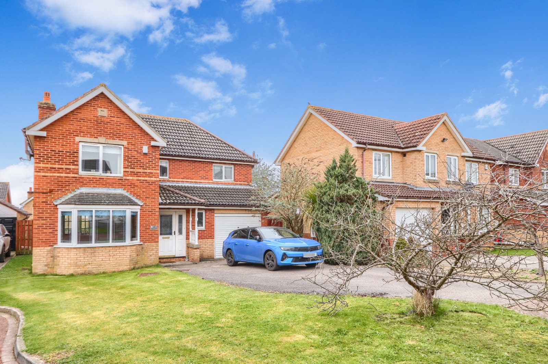
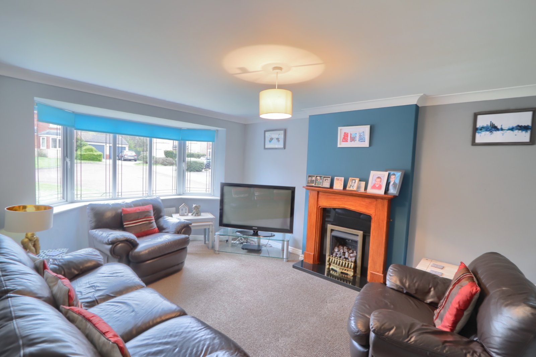
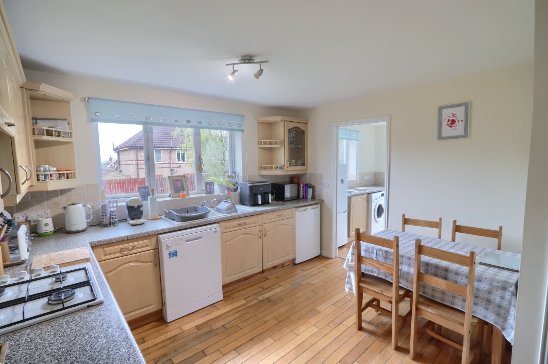
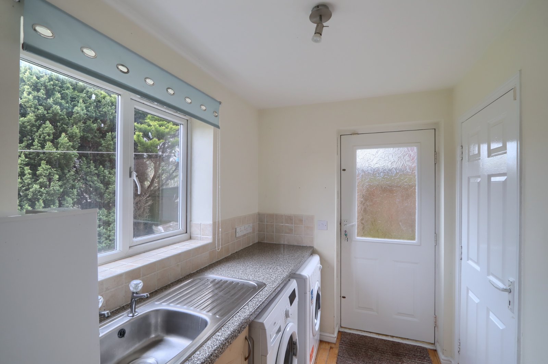
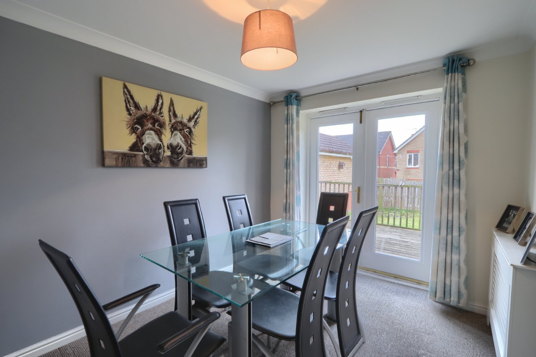
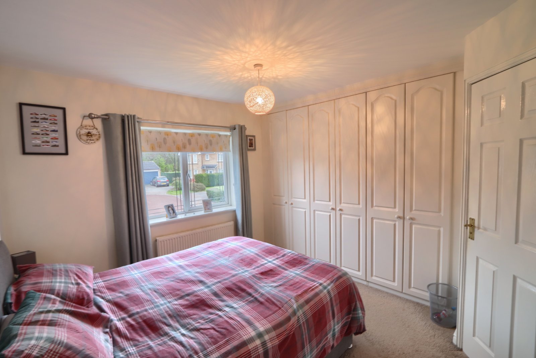
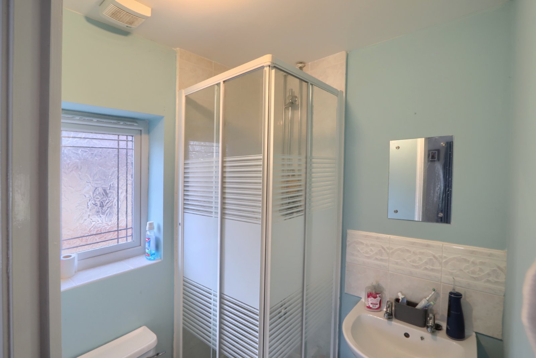
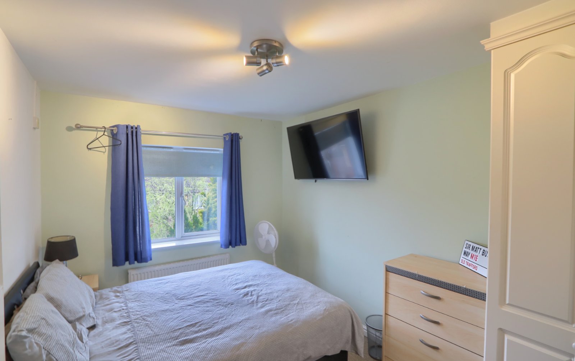
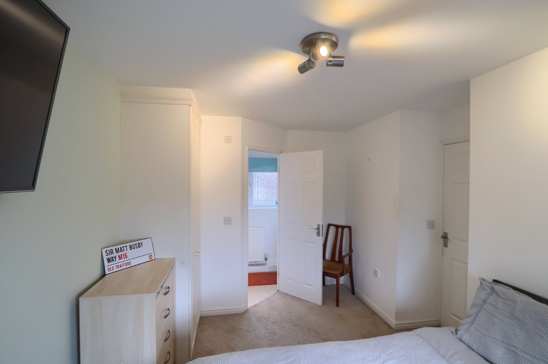
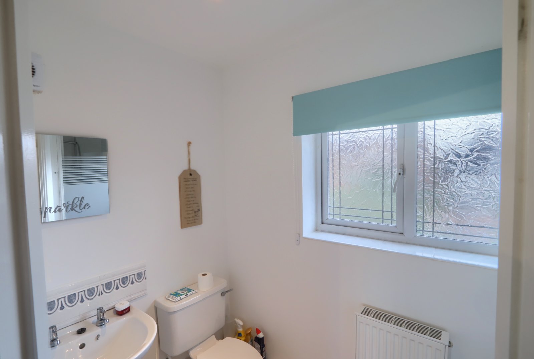
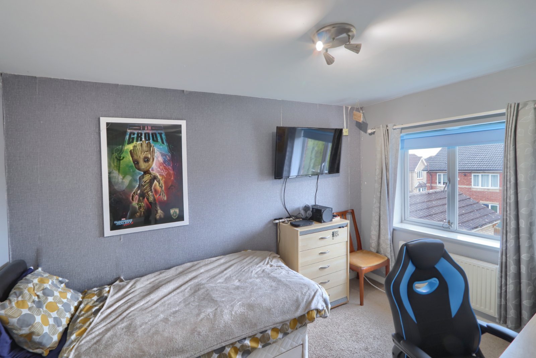
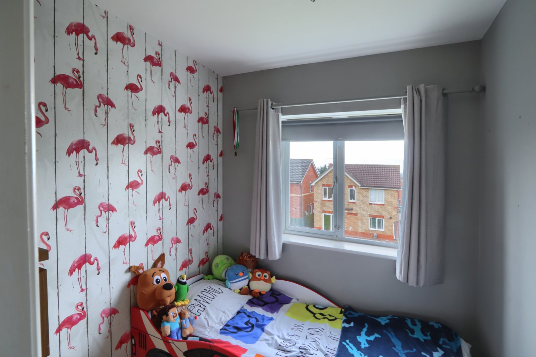
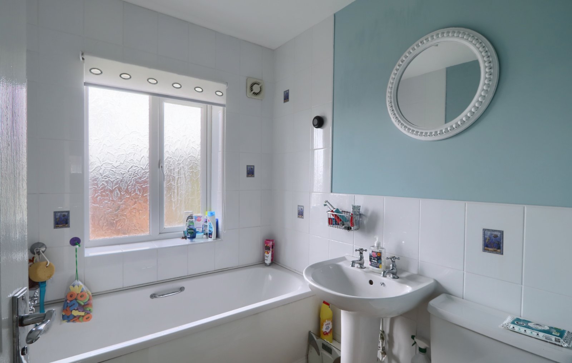
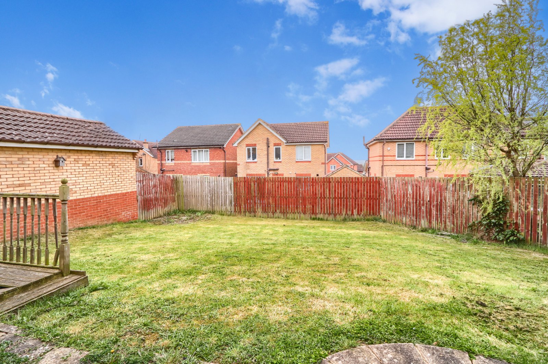

Share this with
Email
Facebook
Messenger
Twitter
Pinterest
LinkedIn
Copy this link