4 bed detached house for sale in Blackthorn, Coulby Newham, TS8
4 Bedrooms
2 Bathrooms
Your Personal Agent
Key Features
- A Stunning Four Bedroom Detached House Located in the Popular Area of Coulby Newham
- Extended to the Rear to Offer a 25ft Plus Family Dining Area Opening to a Modern Fitted Kitchen
- Separate Living Room
- Spacious Master Bedroom with Modern En-Suite Shower Room
- Modern Family Bathroom
- Block Paved Driveway to Garage
- Private Well Maintained Rear Garden
- A Perfect Family Home in a Perfect Location
- Offering Easy Access to Local Amenities & the Popular Kings Academy
Property Description
A Stylish & Spacious Four Detached Home Extended to the Rear to Offer a 25ft plus Family Dining Area Opening to a Modern Fitted Kitchen, Separate Living Room, Four Generous Size Bedrooms, Master with Modern En-Suite Shower Room, Separate Modern Family Bathroom & Private Well Maintained Rear Garden. This Really is the Perfect Family Home. Please Call Our Nunthorpe Office to Arrange Your Viewing Today.48 Blackthorn is a well-presented and spacious extended detached residence located in a popular area of Coulby Newham. The property occupies a lovely plot with a block paved driveway offering parking for two to three cars leading to a single garage and to the rear there is a private, well-maintained garden. Internally the accommodation briefly comprises an entrance hall, cloakroom/WC, separate living room and modern fitted kitchen opening to a large 25ft plus family dining area with access to a small bar area and utility cupboard. To the first floor there are four generous size bedrooms, master with modern en-suite shower room and separate modern family bathroom. We are anticipating a large amount of interest in this property so please call our Nunthorpe Office to arrange your viewing appointment today.
Tenure - Freehold
Council Tax Band D
GROUND FLOOR
Entrance Hall'
Cloakroom/WCWith low level WC and wash hand basin.
Lounge4.42m x 3.48mWith feature panelled wall.
Kitchen5.38m x 3.58mWith a stunning range of modern fitted wall and floor units, breakfast bar, range style cooker with contemporary extractor over, integrated fridge and freezer, dishwasher and washing machine, tiled flooring, feature design radiator and opening to …
Family Dining Room7.82m x 3.89mA spacious room ideal for entertaining and featuring a large glass skylight flooding the room with natural light, engineered hardwood flooring, spotlighting and French doors open to the private garden.
Bar Area1.7m x 1.24mWith utility style storage cupboard and internal door to the garage.
FIRST FLOOR
Bedroom One4.67m x 3.15m
En-Suite Shower Room2.64m x 1.55mModern suite comprising walk-in shower area, floating wash hand basin, low level WC, tiled floor and part tiled walls.
Bedroom Two2.67m x 2.46mWith built-in storage.
Bedroom Three3.86m (max) x 3.43m3.86m (max) x 3.43m
Bedroom Four2.64m x 2.36m (max)(max)
Bathroom2.06m x 1.68mModern suite comprising bath with shower over and screen, modern vanity style basin, low level WC and part tiled walls.
EXTERNALLY
ParkingExternally there is a block paved driveway to the front elevation offering off road parking for two to three cars and leading to the garage.
Garage4.27m x 2.44mWith internal courtesy door.
Rear GardenSpacious and private well maintained rear garden with patio area, raised sleeper borders and lawn.
Tenure - Freehold
Council Tax Band D
AGENTS REF:DP/LS/NUN230214/30082024
Location
More about Middlesbrough
Seriously, we’re not going to stand for that.
Alright, we know it has its imperfections and the odd flaw, but our ‘Boro’ is one of the warmest, friendliest, and most welcoming places you'll find, and here's why……
With the Yorkshire Dales, North Yorkshire Moors, and some stunning coastline right on our doorstep, you couldn’t ask for more when it comes to natural beauty.
There won’t be many Teessiders who haven’t ventured up Roseberry Topping on a Sunday morning to....
Read more about Middlesbrough
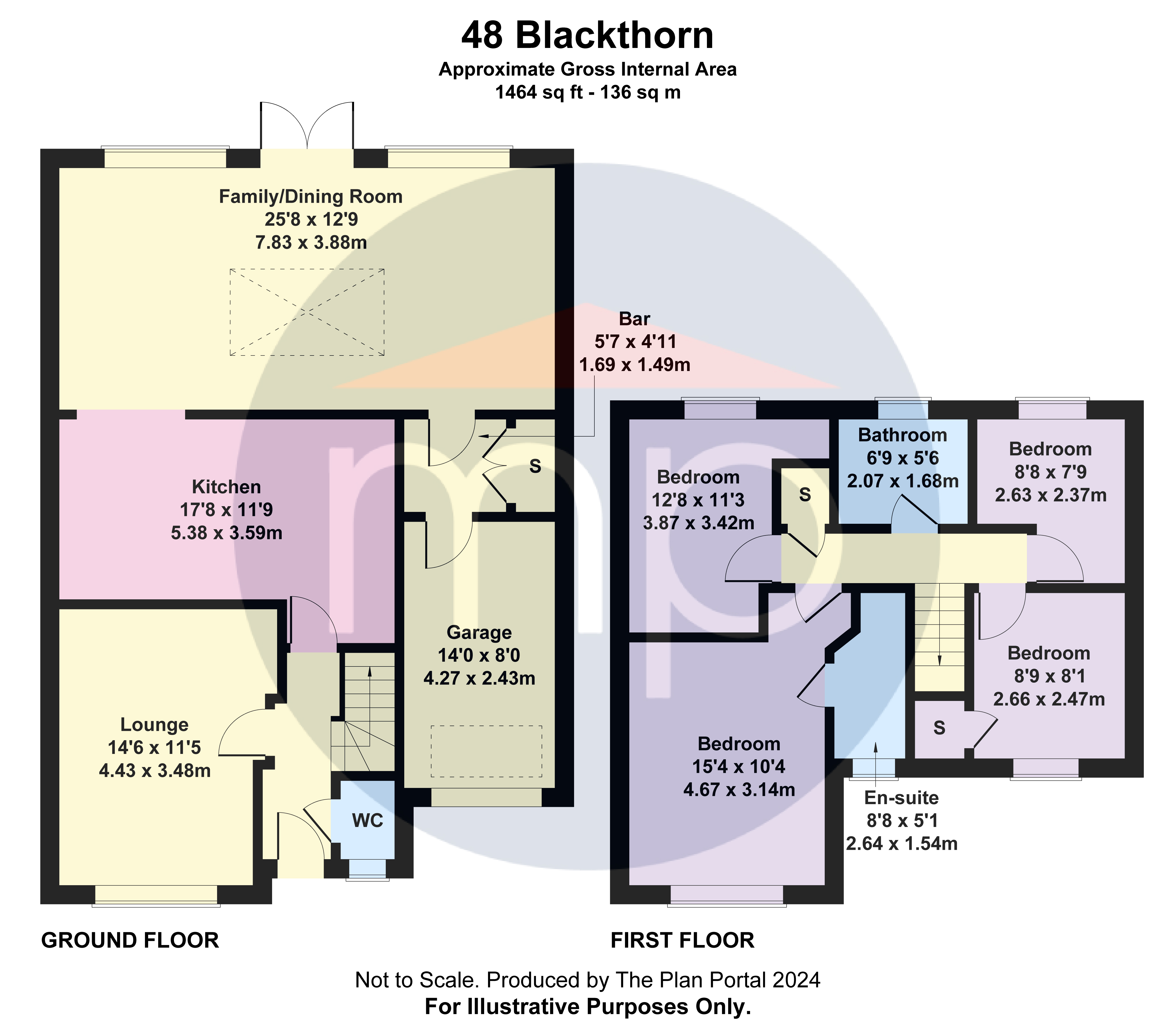
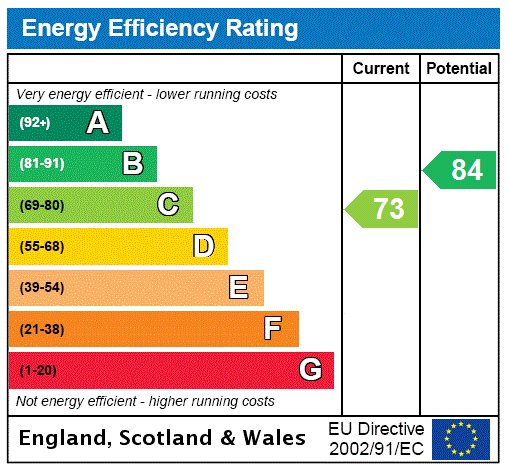



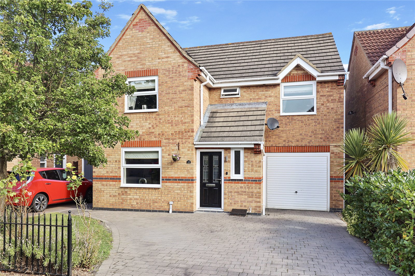
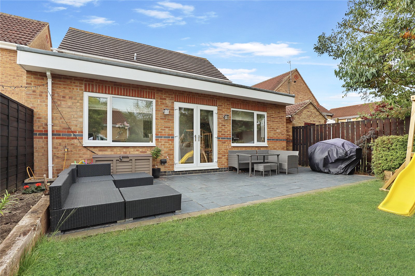
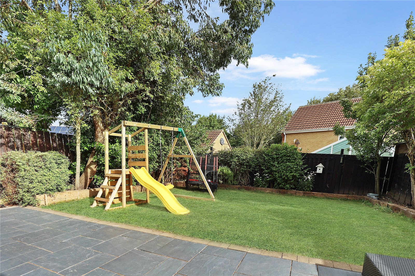
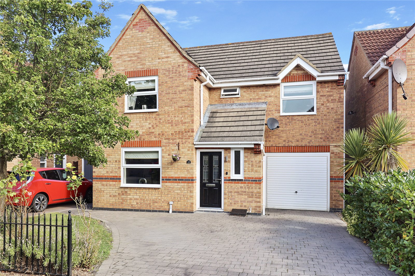
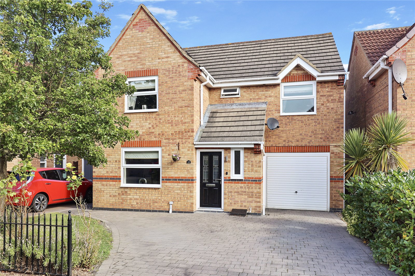
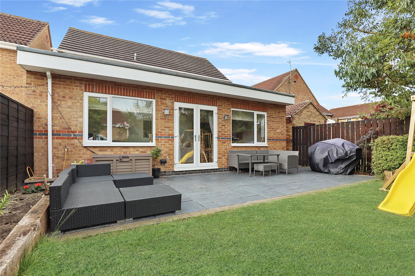
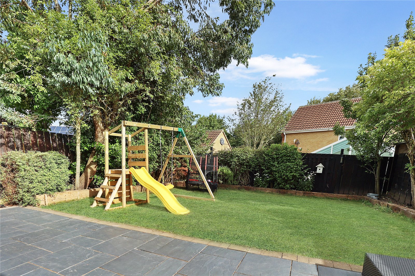
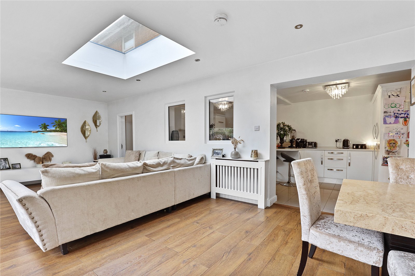
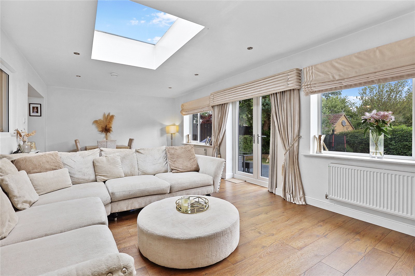
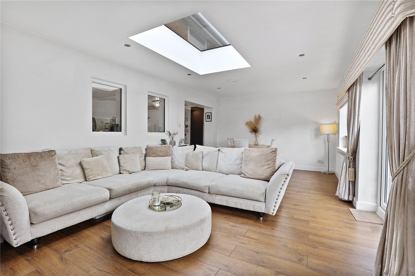
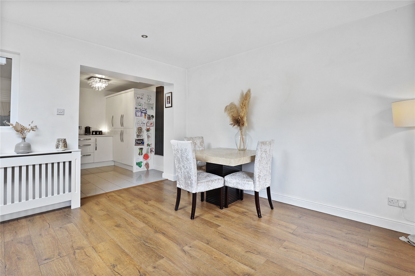
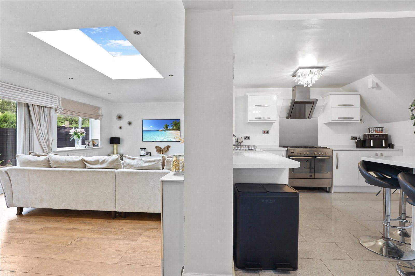
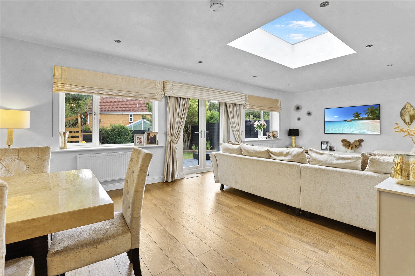

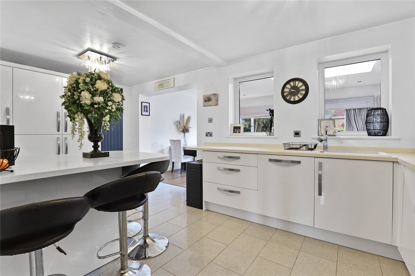
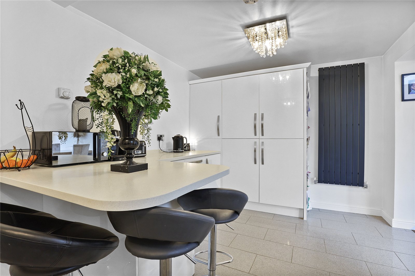
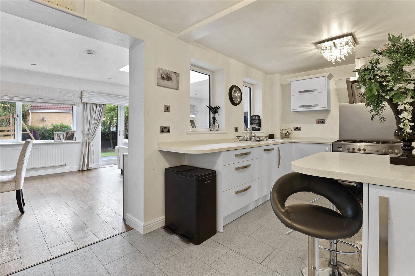
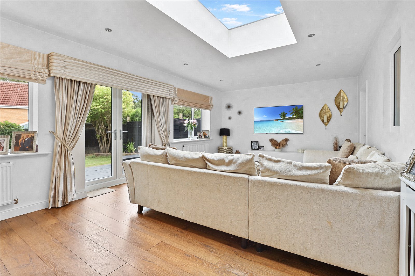
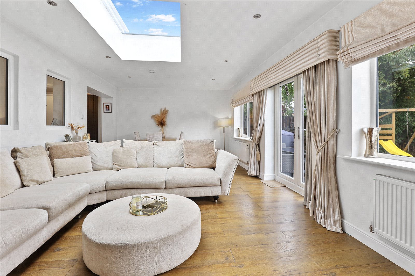
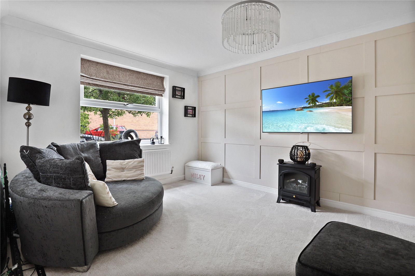
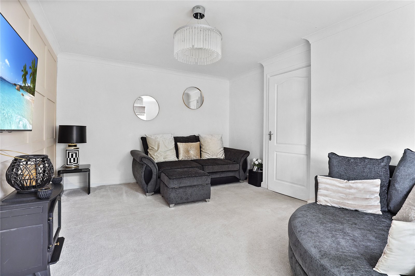
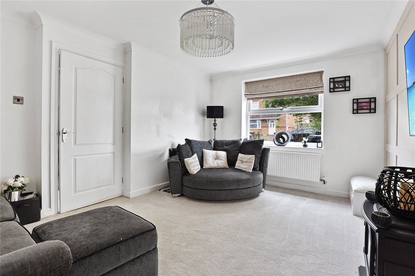
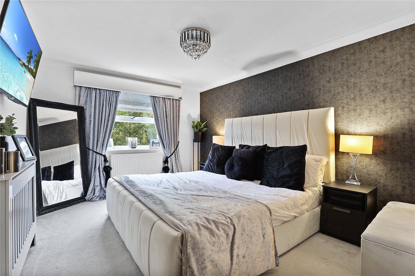
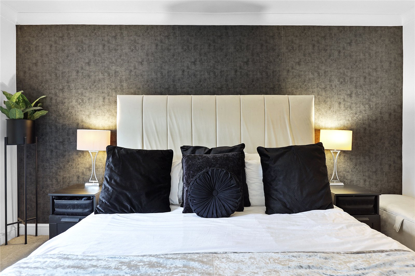
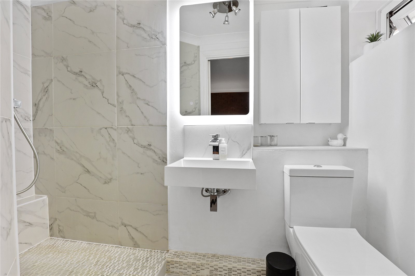
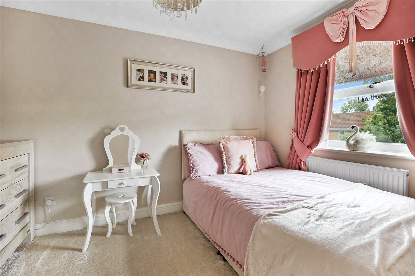
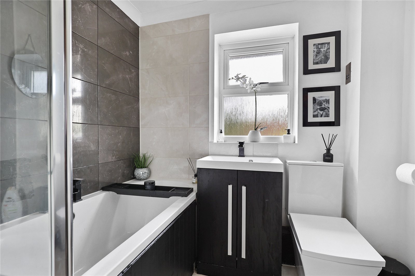
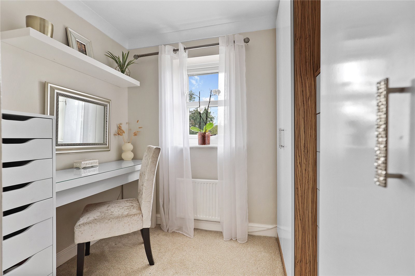

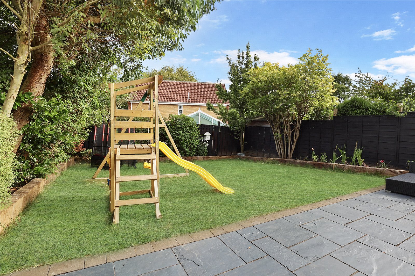
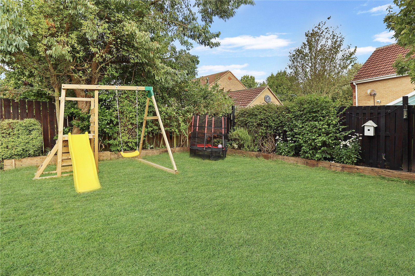
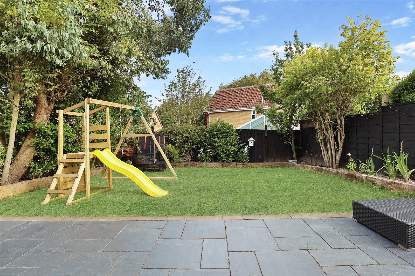

Share this with
Email
Facebook
Messenger
Twitter
Pinterest
LinkedIn
Copy this link