4 bed detached bungalow for sale in Felbrigg Lane, Ingleby Barwick, TS17
4 Bedrooms
2 Bathrooms
Your Personal Agent
Key Features
- A Substantial Four Double Bedroom Detached Bungalow Offering Generous Accommodation Extending to Around 1,690 Square Foot
- Occupying A Generous Plot with Gardens to Front, Side & Rear, Driveway & Larger Than Average Garage
- Spacious Lounge with Living Flame Effect Gas Fire Set in A Feature Surround
- Separate Dining Room with Double Glazed French Doors to The Rear Garden
- Modern Kitchen with A Good Range of Fitted Units & Integrated Appliances
- Bathroom with White Three Piece Suite & Separate Shower Enclosure
- En-Suite Shower Room to The Master Bedroom
- Gas Central Heating System & Double Glazing
- Nicely Positioned Within the Popular Beckfields Area of Ingleby Barwick
Property Description
Nicely Positioned Within the Popular Beckfields Area of Ingleby Barwick, A Substantial Four Double Bedroom Detached Bungalow Offering Generous Accommodation Extending to Around 1,690 Square Foot & Occupying A Generous Plot with Gardens to Front, Side & Rear, Driveway & Larger Than Average Garage.Nicely positioned within the popular Beckfields area of Ingleby Barwick, a substantial four double bedroom detached bungalow offering generous accommodation extending to around 1,690 square foot and occupying a generous plot with gardens to front, side and rear, driveway and larger than average garage.
Tenure - Freehold
Council Tax Band F
GROUND FLOOR
Entrance HallwayWith entrance door, Kahrs engineered wood flooring, two radiators, ornate cornicing and built-in storage cupboard.
Lounge5.94m x 4.52mLiving flame effect gas fire set in a feature surround. Radiator, double glazed window and ornate cornicing.
Dining Room4.3m x 3.66mRadiator, ornate cornicing and double glazed French doors to the rear garden.
Kitchen4.7m x 2.97mModern fitted wall and floor units incorporating a one and a half bowl stainless steel sink unit. Built-in oven, hob and extractor fan, integrated pull-out fridge. Wall mounted boiler, two double glazed windows and door to the rear garden.
Bedroom One5.54m reducing to 4.3m x 4.45m5.54m reducing to 4.3m x 4.45m
Radiator, double glazed window and coved ceiling.
Bedroom Four3.45m reducing to 3.02m x 3.23m3.45m reducing to 3.02m x 3.23m
Radiator, double glazed window and coved ceiling.
En-Suite Shower Room2.46m x 1.22mShower enclosure, pedestal wash hand basin, bidet and low level WC. Radiator and double glazed window.
Bedroom Two4.27m x 3.48mFitted wardrobes, fitted wool carpet, radiator, double glazed window and coved ceiling.
Bedroom Three4.27m x 3.28mRadiator, fitted wool carpet, double glazed window and coved ceiling.
Bathroom3.5m reducing to 2.34m x 2.36m3.5m reducing to 2.34m x 2.36m
Panelled bath, pedestal wash hand basin and low level WC. Shower enclosure, tiled floor, radiator and double glazed window.
EXTERNALLY
Gardens & GarageLawned gardens to the front with a driveway and car parking area leading to the larger than average garage with up and over door, power points and lighting. There is a further lawned area to the side which leads on to the rear garden which has a further lawned area, gravelled sections and an abundance of shrubs.
Tenure - Freehold
Council Tax Band F
AGENTS REF:DC/LS/ING230561/27062024
Location
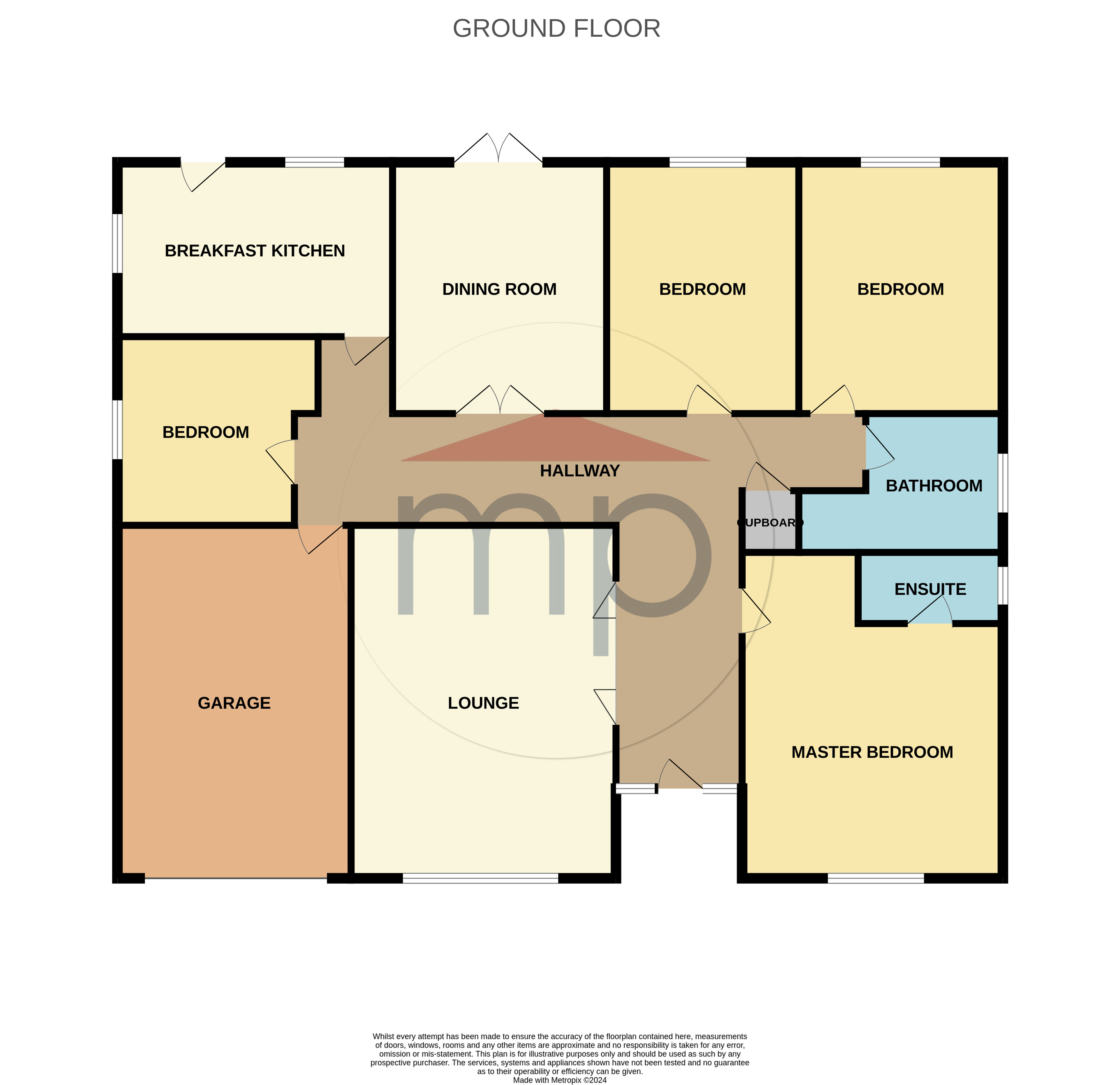
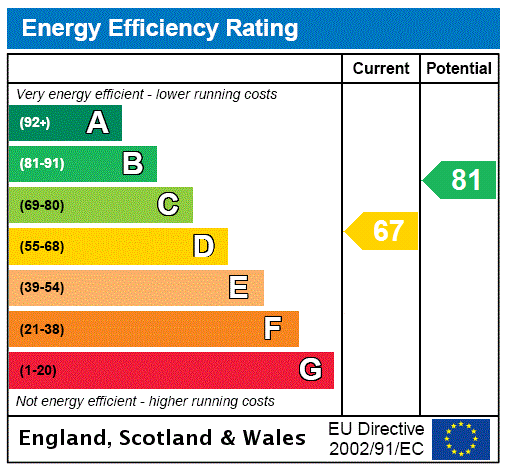



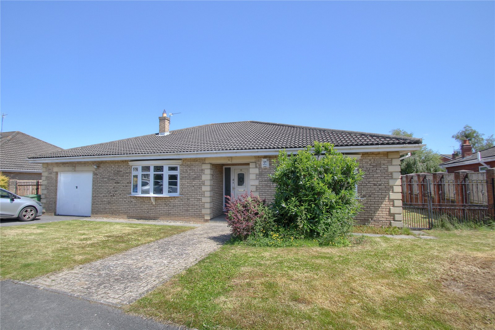
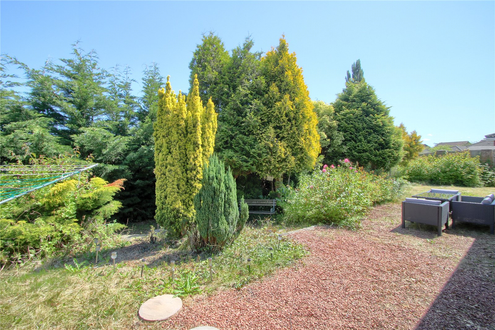
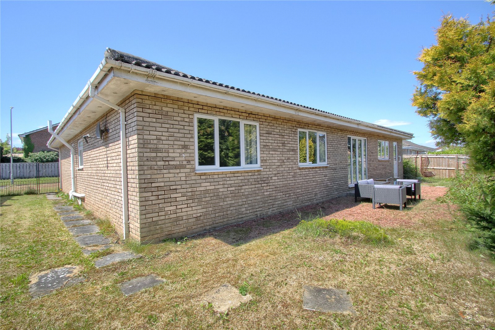
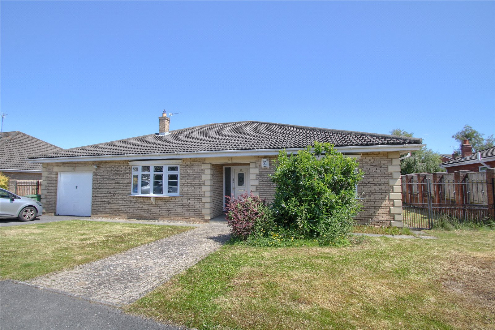
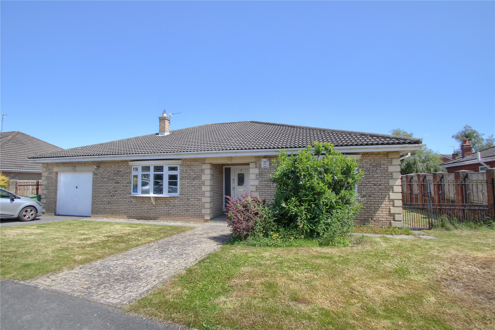
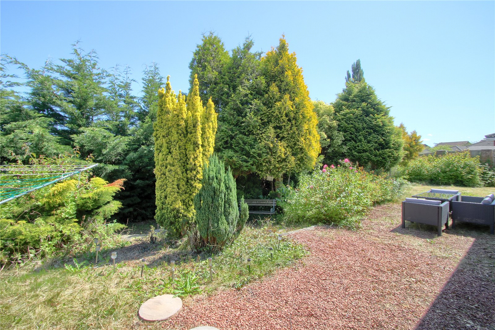

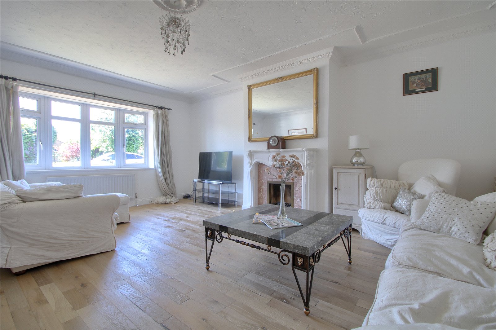
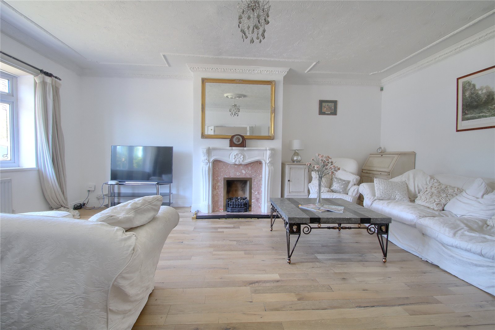
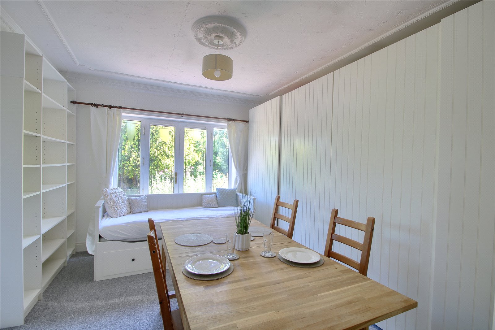
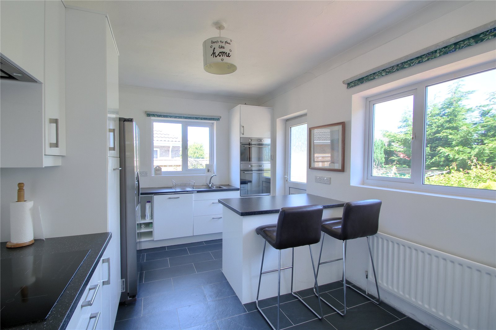
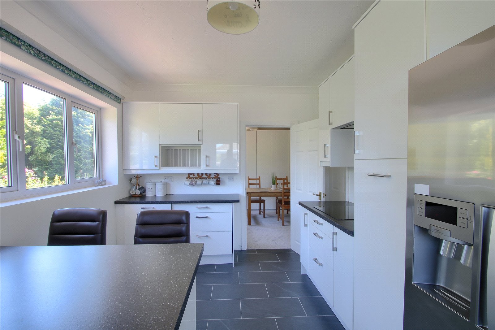
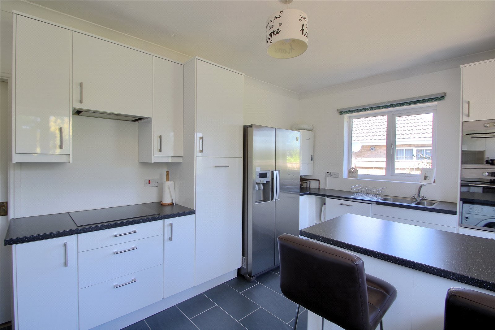
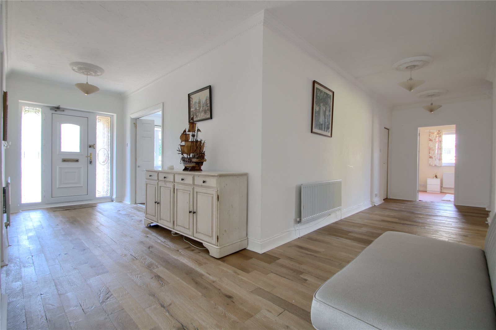
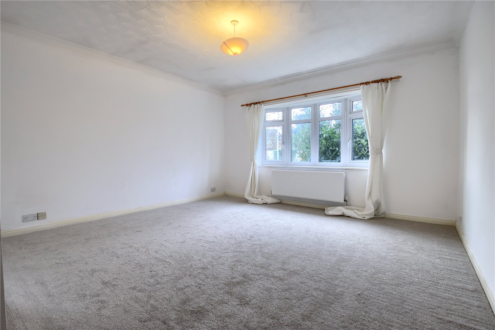
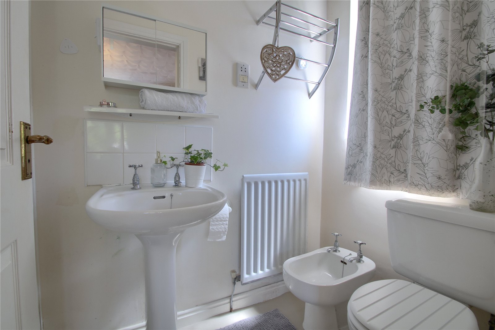
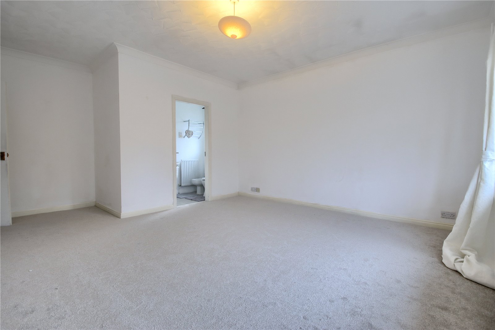
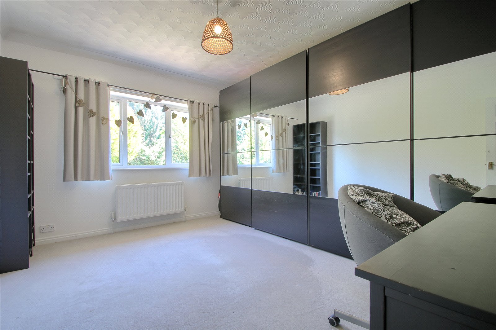
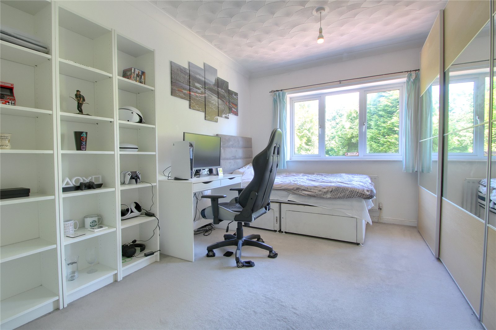

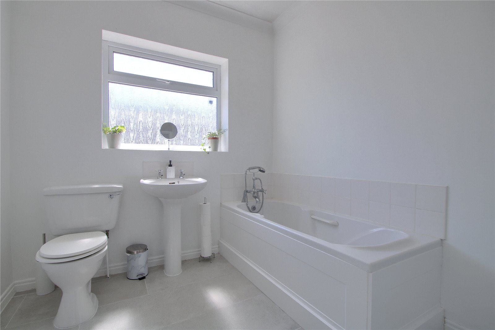
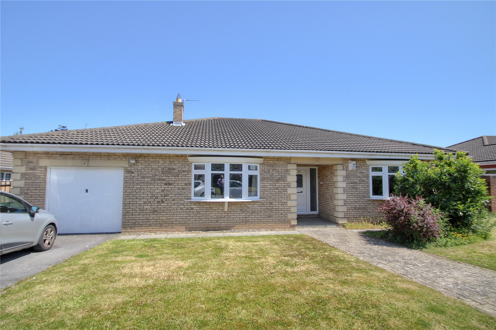
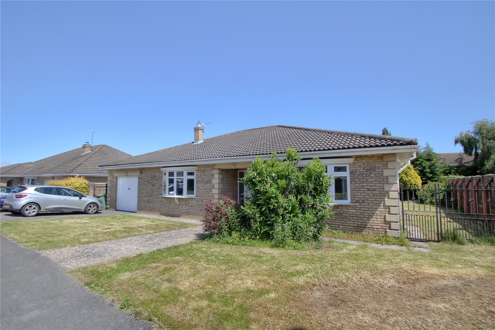
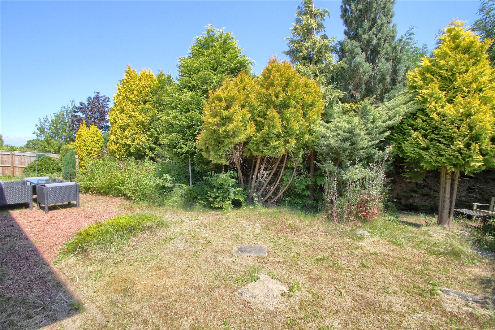

Share this with
Email
Facebook
Messenger
Twitter
Pinterest
LinkedIn
Copy this link