4 bed bungalow for sale in Wolviston Court, Billingham, TS22
4 Bedrooms
2 Bathrooms
Your Personal Agent
Key Features
- Fabulous Individually Designed & Built Detached Dormer Bungalow
- Over 1,600 sq. ft of Living Accommodation
- Four Bedrooms Set over Two Floor
- Two Modern Bath/Shower Rooms
- 24ft x 15ft Garage with Electric Roller Door & Driveway
- 23ft Lounge, Dining Area & Kitchen with a Range of Modern High Gloss Units
Property Description
This Individually Designed & Built Detached Home on The Popular Estate of Wolviston Court Has Flexible Living in Mind with Four Bedrooms & Two Bathrooms Across Two Floors and Features a 24ft Garage, 23ft Lounge & Modern Kitchen.This excellently presented individually designed dormer style bungalow has flexible living in mind with four bedrooms and two bathrooms set across two floors.
Set in the well-regarded location of Wolviston Court and features over 1,600 sq. ft of living accommodation that would suite families and someone looking for a sizable property with downstairs accommodation.
Comprising entrance hall, dining area, 23ft lounge, kitchen with a range of modern high gloss units, two bedrooms, bathroom with jacuzzi bath and utility on the ground floor. The first floor has two bedrooms, shower room and large loft space. Outside there is an established rear garden that is not directly overlooked to the rear with a garden lodge, shed, log store and children’s tree house.
Other features include a large 24ft double garage with electric roller door, driveway for a number of cars, gas central heating and UPVC double glazing.
Mains Utilities
Gas Central Heating
Mains Sewerage
No Known Flooding Risk
No Known Legal Obligations
Standard Broadband & Mobile Signal
No Known Rights of Way
Tenure - Freehold
Council Tax Band E
GROUND FLOOR
Entrance HallUPVC entrance door with glass inlay and radiator.
Dining Area4.85m reducing to 1.88m x 4.93m reducing to 2.97m4.85m reducing to 1.88m x 4.93m reducing to 2.97m
With radiator, staircase to the first floor and thermostatic heating control.
Bedroom Two4.1m x 3.35mWith radiator.
Lounge7.1m x 3.58mWith radiator, living flame electric fire with marble surround and hearth and UPVC French doors open to the rear garden.
Kitchen3.58m x 2.72mFitted with a range of white high gloss wall, drawer, and floor units with complementary marble effect work surface, stainless steel sink with mixer tap and drainer, integrated electric oven and grill, space for under counter fridge, plumbing for dishwasher, tiled floor, radiator, and UPVC door to the rear garden.
Bedroom Four3.35m x 1.78mWith radiator.
Utility1.88m x 1.52mWith plumbing for washing machine and dryer, built-in shelving, and wood effect work surface.
BathroomFitted with a modern white three-piece suite comprising corner jacuzzi bath with mixer tap, vanity unit with wash hand basin and mixer tap, WC, towel rail, fully tiled walls, LED downlights, and slate tile effect LVT flooring.
FIRST FLOOR
LandingCurrently used as an office area with eaves storage cupboard and access to the loft.
Bedroom One5.36m x 4.47m (max) into wardrobes(max) into wardrobes
With built-in solid wood wardrobes, radiator, and built-in window seat with four drawers and two windowsill height, double fitted cupboards either side.
Bedroom Three5.5m x 1.93mWith radiator, built-in wardrobes, and access to the loft space.
Shower RoomFitted with a modern three-piece suite comprising shower cubicle with glass shower screen and electric shower over, wash hand basin with mixer tap, WC, tiled walls, radiator and slate effect vinyl tiled floor.
Loft Space4.88m x 3.25m with reduced head heightwith reduced head height
Fully boarded and carpeted loft space with light.
EXTERNALLY
ParkingTo the front there is a large double width block paved driveway for a number of cars leading to the double garage.
Garage7.6m x 4.7mWith electric roller door, power supply, light, sink unit with hot and cold water, combination boiler and UPVC door to the rear garden.
GardensA flagstone pathway to the front elevation leads to the entrance door. Side gated access leads to the well established rear garden with a range of mature bush and flower borders, raised flagstone patio area, timber shed with power and log store, lawn, outside tap and a garden lodge with built-in seats, log burning stove, power, and light.
.Mains Utilities
Gas Central Heating
Mains Sewerage
No Known Flooding Risk
No Known Legal Obligations
Standard Broadband & Mobile Signal
No Known Rights of Way
Tenure - Freehold
Council Tax Band E
AGENTS REF:MH/LS/BIL240093/11032024
Virtual Tour
Location
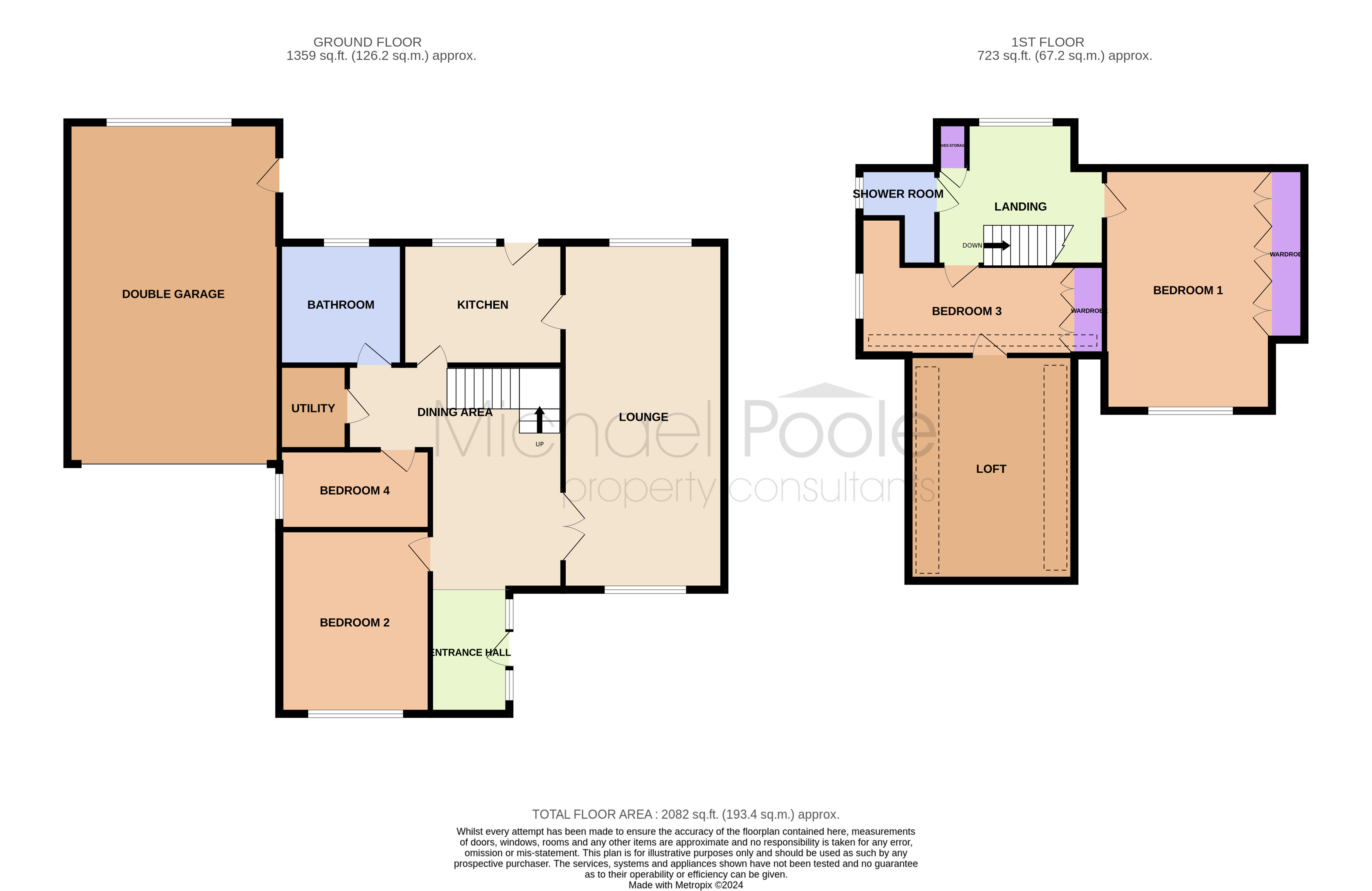
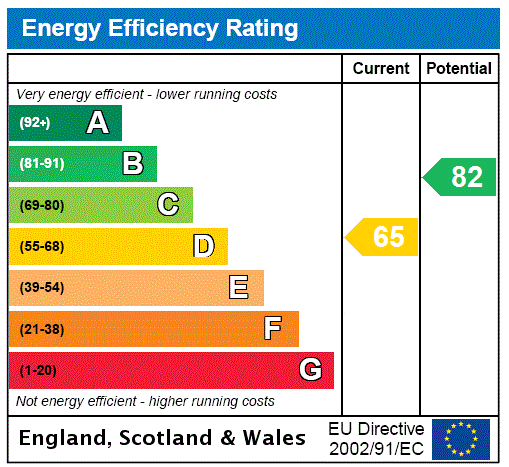



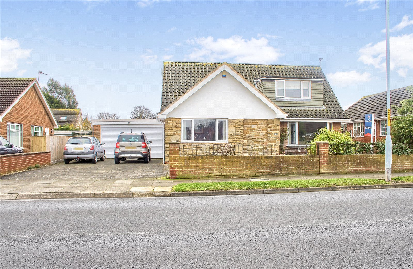
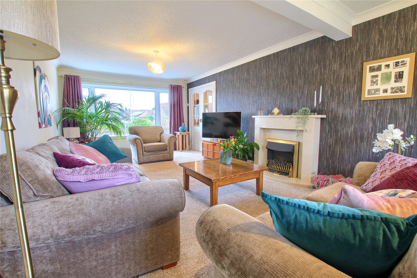
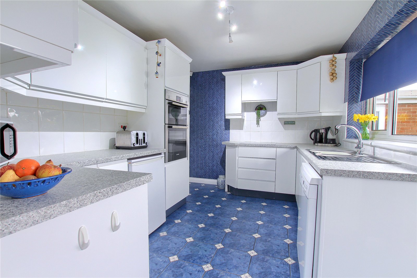
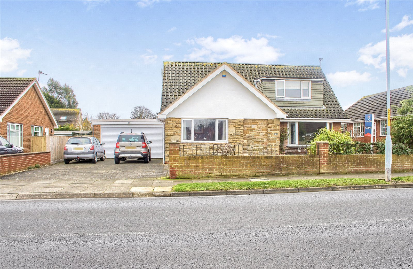
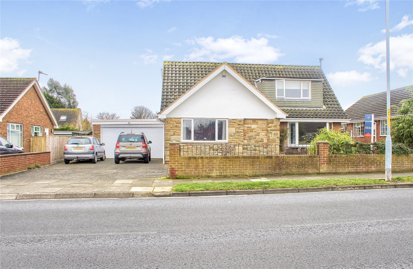
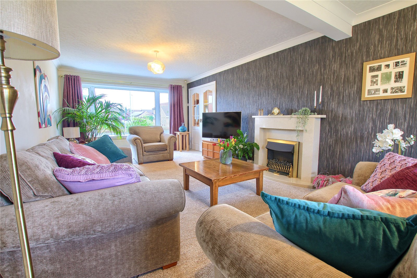
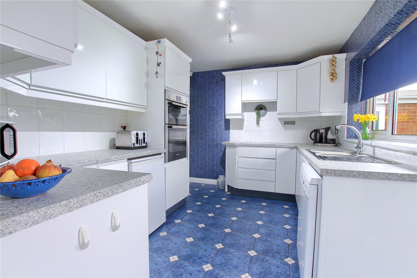
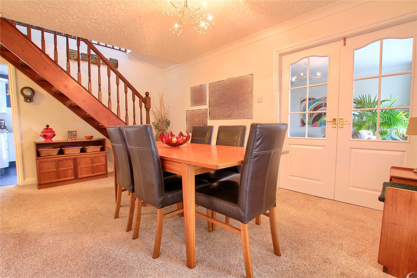
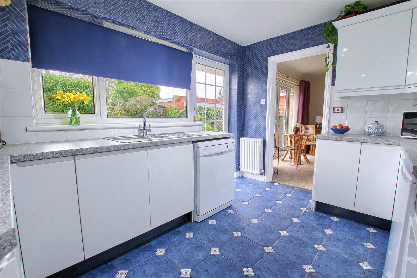
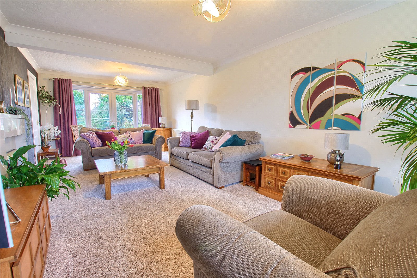
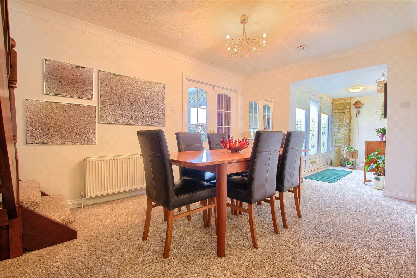
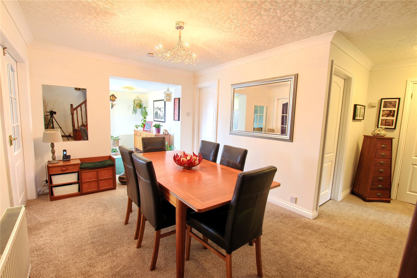
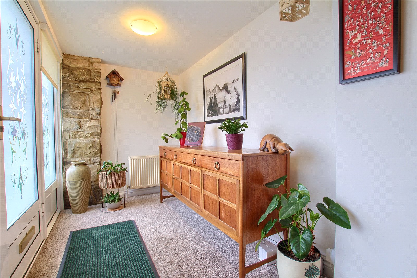
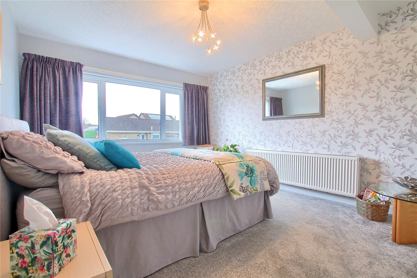
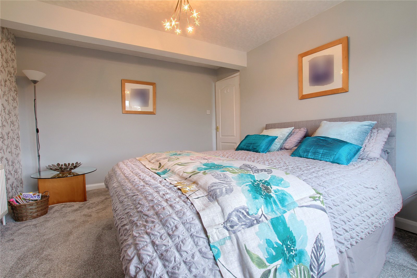
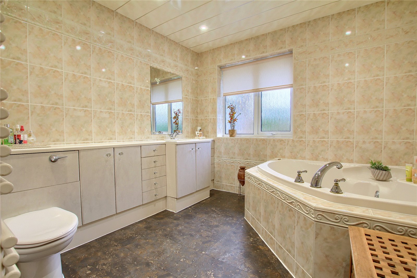
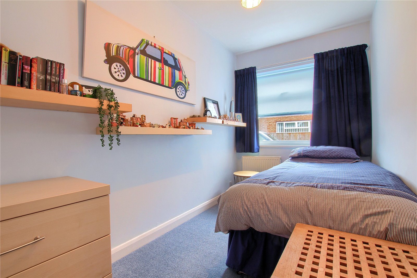
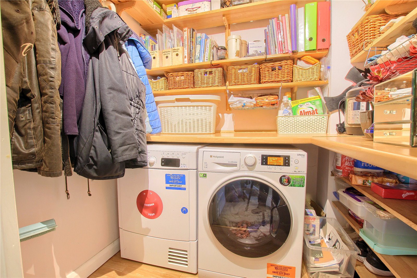
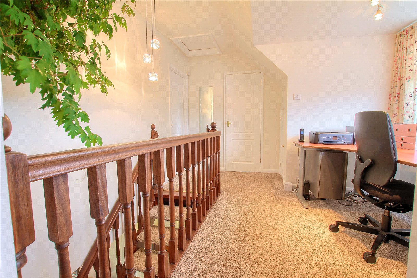
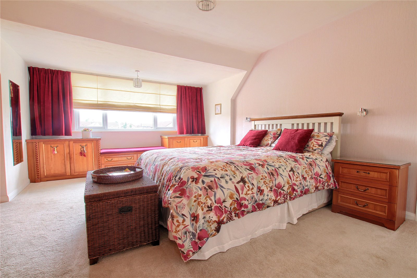
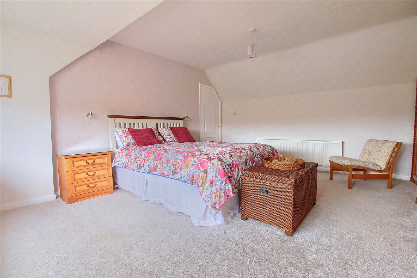
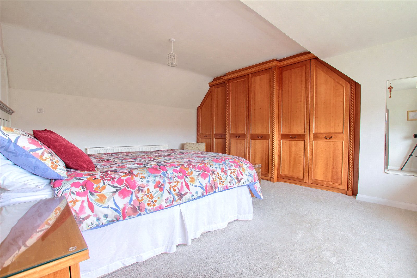
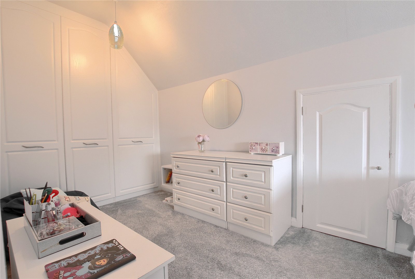
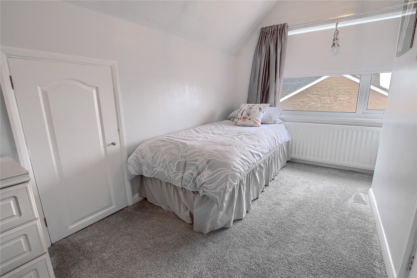
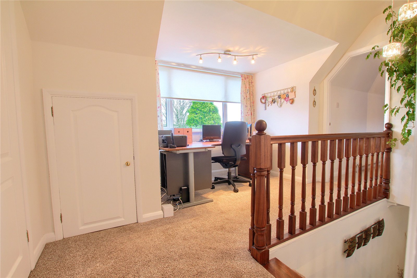
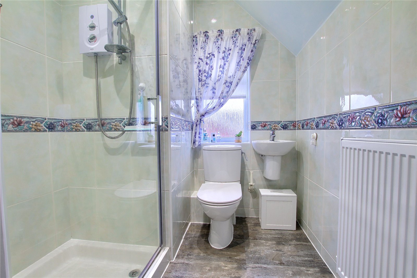
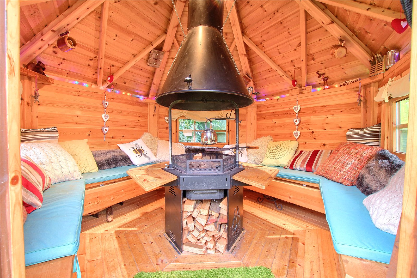
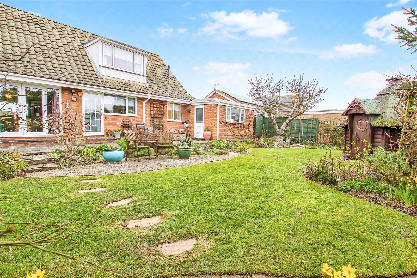
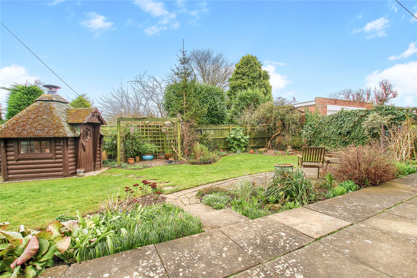
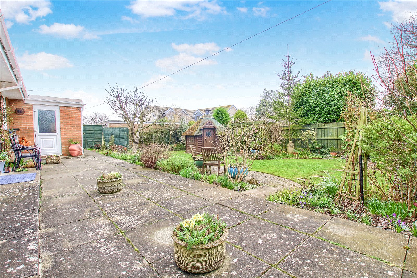
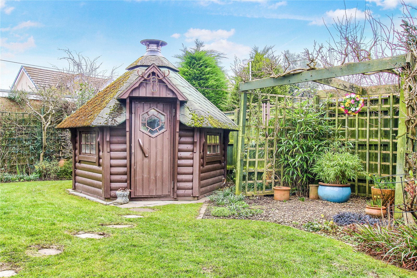

Share this with
Email
Facebook
Messenger
Twitter
Pinterest
LinkedIn
Copy this link