4 bed bungalow for sale in Thornaby Road, Thornaby, TS17
4 Bedrooms
2 Bathrooms
Your Personal Agent
Key Features
- Set in Half an Arce Plot
- Extended, Remodelled & Elegantly Styled
- Perfect If You Are Looking for A Large Detached Bungalow or A Forever Family Home
- Simply Stunning Open Plan Living/Dining/Kitchen
- Solar Panels, Underfloor Heating & Automatic Lights
- Hardstanding Gravelled Driveway for Lots of Cars
- Gas Central Heating & UPVC Double Glazed Windows
Property Description
Viewing by appointment only:If You Are in The Market for A Large Detached Bungalow or A Forever Family Home, We Just Might Have the Property for You! Set On A ½ Acre Plot, This Four Bedroom/Two Bathroom Home Is Truly Stunning.
This substantial, modern detached property has been developed to create a great family home with plenty of space and at the same time the standard of the fit out has to be seen to be believed. No effort has been spared to make sure this is a high standard house.
Set on half an acre plot with the rear having a westerly facing aspect. The current owners have taken this detached bungalow and extended, remodelled, and elegantly styled to create a wonderful home.
Comprising entrance hall, study, utility room, bedroom two/lounge, bathroom with modern suite and dressing area. However, the standout feature is the open plan living/dining/kitchen area to the rear with bi-fold doors leading onto the Indian flagstone patio area. The rear garden is huge with large, grassed area, summerhouse with electrics, generous timber shed, hardstanding gravelled driveway perfect for a number of cars or motorhome/caravan, wild garden to the rear and outside power and lights.
The home has all the mod cons such as solar panels, zone underfloor heating in the open plan living/dining/kitchen area, ‘Dekton’ worktops, automatic lighting, gas central heating Worcester Bosh combi boiler, composite front door and UPVC double glazed windows.
Tenure - Freehold
Council Tax Band E
GROUND FLOOR
Entrance Hall4.9m (max) x 8.53m (max)16'1 (max) x 28'0 (max)
With composite entrance door to a spacious entrance hall with staircase to the first floor featuring an oak topped banister and wrought iron turned spindles, two vertical tube radiators, and woodgrain effect laminate flooring.
Lounge/Bedroom Two4.83m into bay window x 3.56m15'10 into bay window x 11'8
With vertical tube radiator and Parquet style woodgrain effect laminate flooring.
Bedroom One4.83m into bay window x 3.58m15'10 into bay window x 11'9
With vertical tube radiator and Parquet style woodgrain effect laminate flooring.
Dressing Area3.86m x 1.5mWith automatic lights, radiator and built-in wardrobes and shelving units.
Ground Floor BathroomFitted with a modern four-piece suite comprising double walk-in shower with drench showerhead over, tiled splashback and electric extractor fan, freestanding bath with shower attachment and mixer tap, vanity sink unit with waterfall mixer tap, WC, and floor to ceiling towel rail.
Open Plan Living/Dining/Kitchen Area9.4m (max) x 9.22m (max)30'10 (max) x 30'3 (max)
Very much the heart of the home and featuring a range of cream shaker design wall, drawer, and floor units with Dekton worktops and central island with integrated wine fridge, integrated full height fridge and freezer, four ring ceramic hob with Dekton splashback and Bosch brushed steel electric extractor fan with glass inlay over, integrated Bosch electric oven and combination microwave oven with warming drawer. Three vertical tube radiators, Parquet style woodgrain effect laminate flooring, media wall, LED downlights, underfloor zonal heating controls and bi-folding doors with Perfect Fit blinds open to the rear westerly facing garden.
Study Area3.12m x 1.96mWith radiator and Parquet style woodgrain effect laminate flooring.
FIRST FLOOR
LandingWith Velux window.
Bedroom Three5.87m (max) x 6.35m into bay window with reduced head height19'3 (max) x 20'10 into bay window with reduced head height
With radiator and two Velux windows.
Bedroom Four6.35m into bay window with reduced head height x 5.28m (max)20'10 into bay window with reduced head height x 17'4 (max)
With radiator and two Velux windows.
BathroomFitted with an ultra-modern three-piece suite comprising shower cubicle with glass shower door, waterfall showerhead and shower attachment, vanity sink unit with wash hand basin, low level WC, slate tile effect vinyl flooring and electric extractor fan.
EXTERNALLY
Parking & GardensTo the front there is a large, gravelled hardstanding driveway accessed via wooden swing gate with Indian flagstone pathway to the entrance door and large lawned garden. 6ft double gates open to the westerly facing rear garden and a further gravelled hardstanding area with large timber shed, lawn, Indian flagstone patio area, raised sleeper beds, mixture of fruit trees and wild garden to the rear, outside lights and power.
SummerhouseA large timber summerhouse with UPVC French doors, light, power, and Indian flagstone patio area just outside.
Tenure - Freehold
Council Tax Band E
AGENTS REF:MH/LS/ING230377/23082023
Virtual Tour
Location
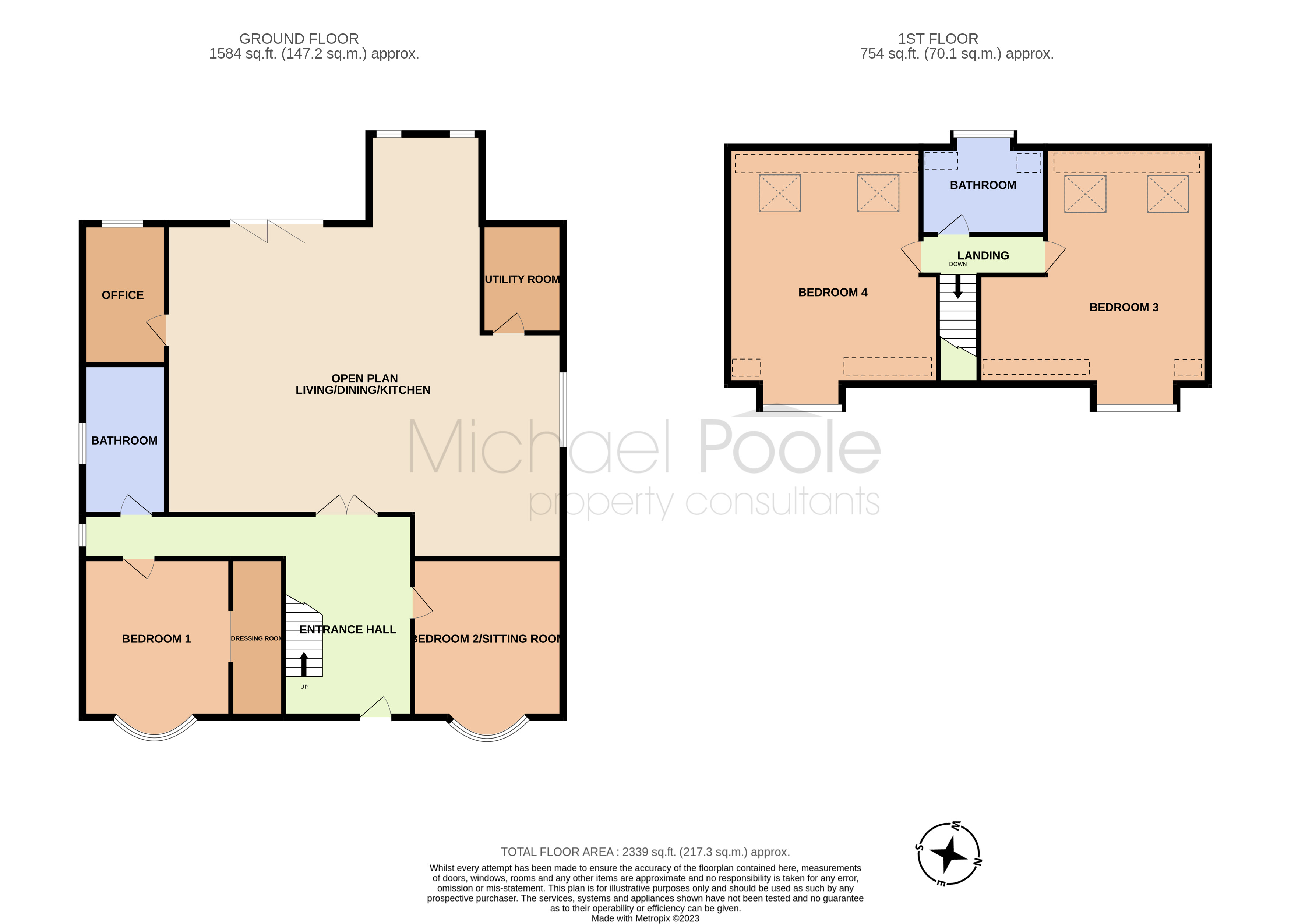
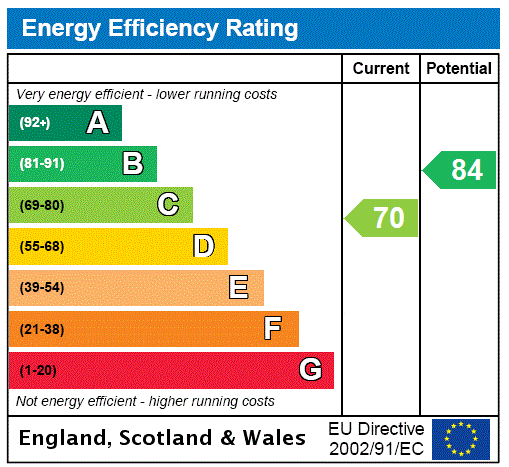



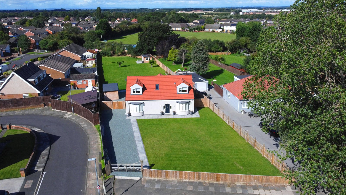
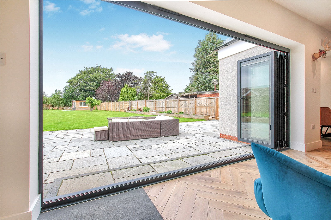
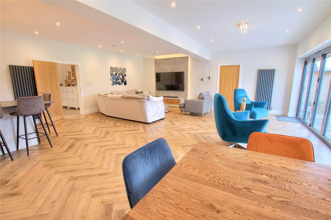
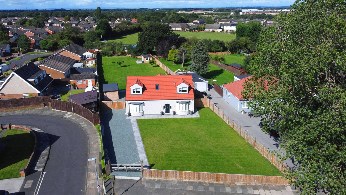
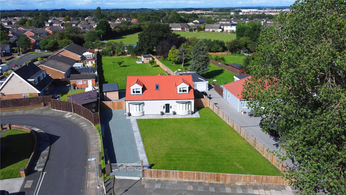
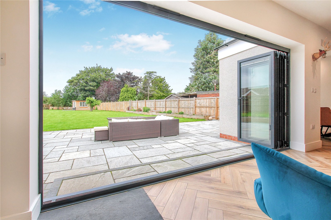
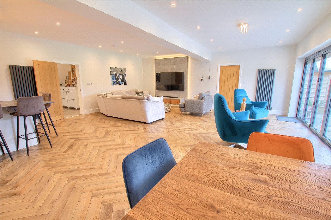
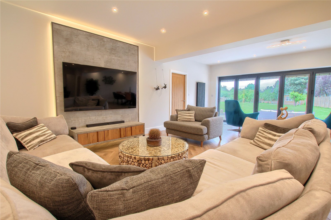
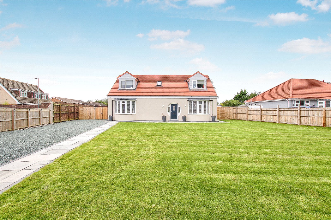
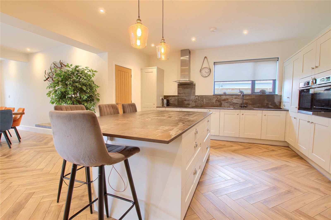
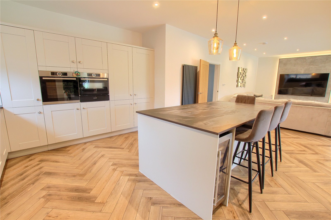
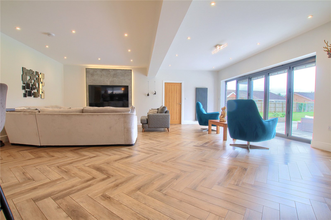
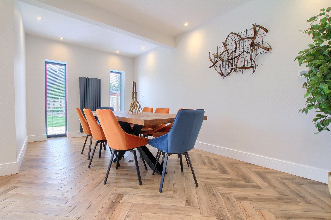
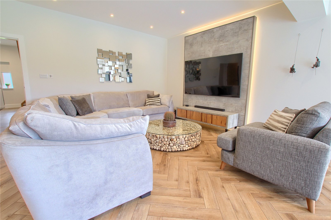
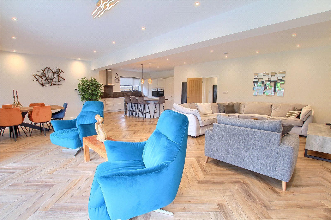
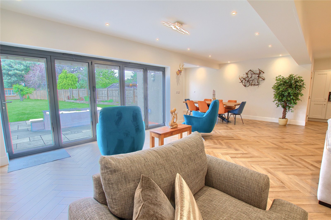
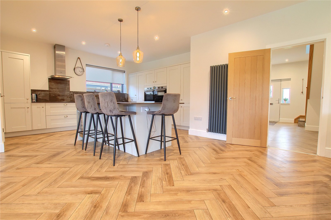
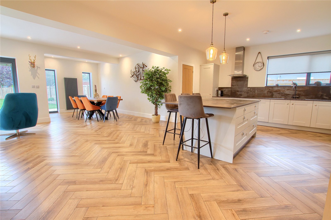
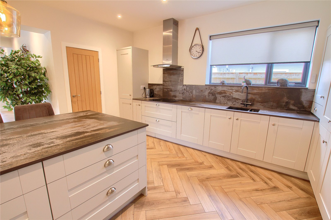
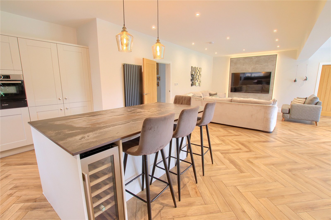
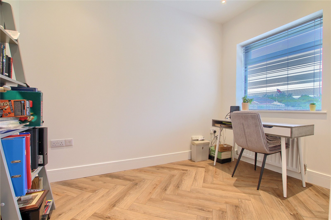
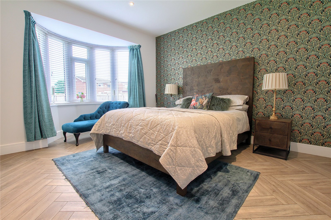
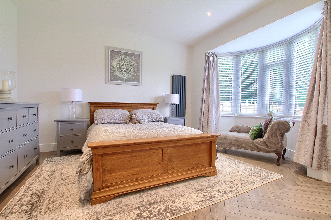
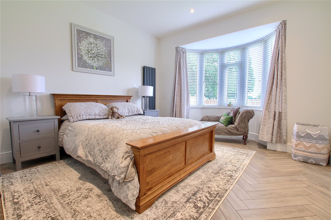
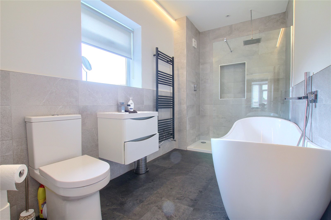
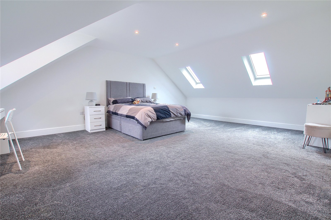
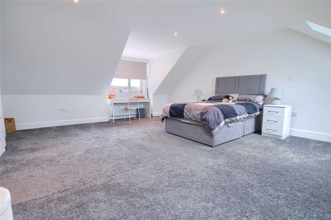
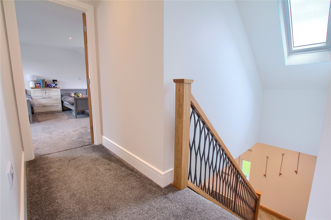
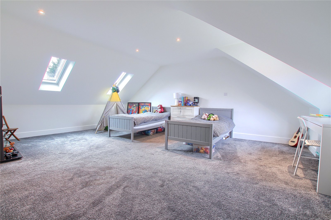
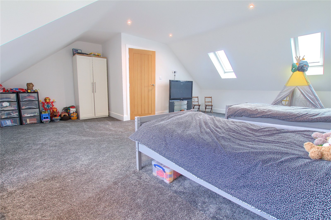
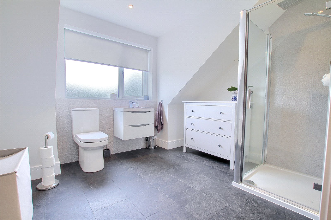
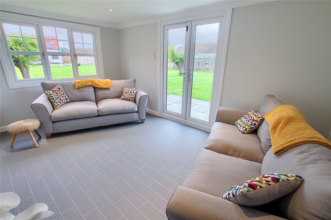
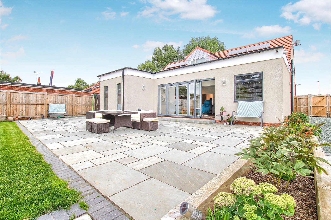
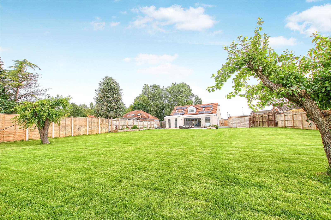
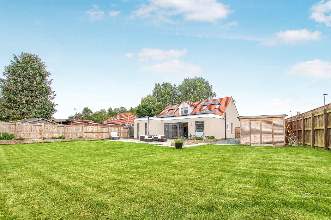
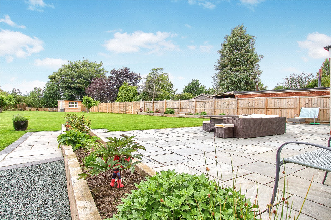
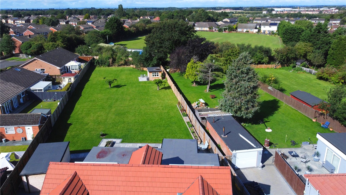
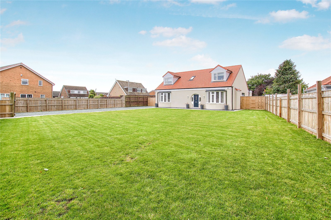
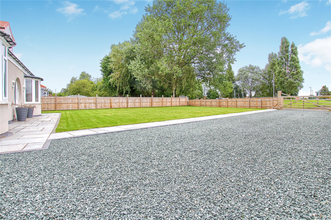
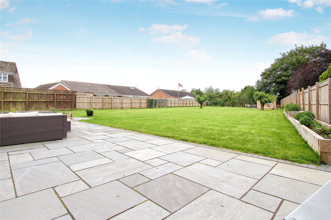
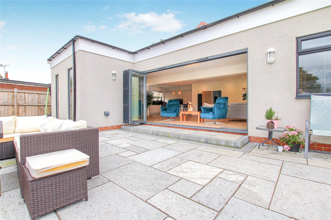
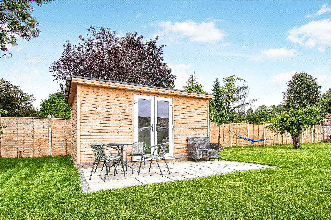
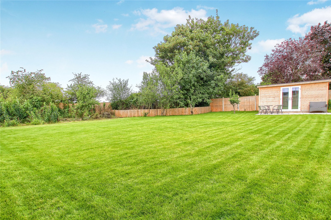
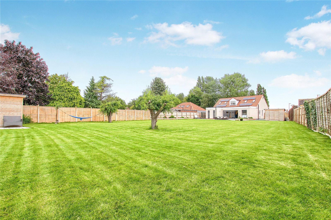
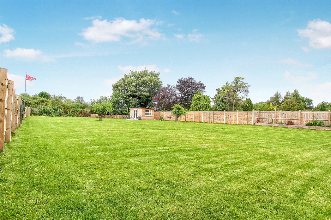
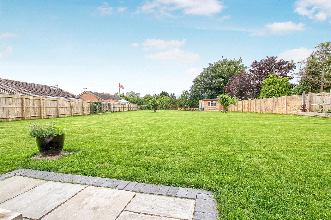
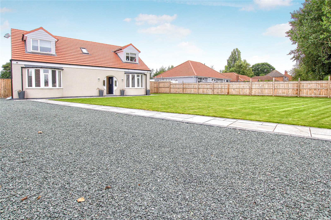

Share this with
Email
Facebook
Messenger
Twitter
Pinterest
LinkedIn
Copy this link