4 bed bungalow for sale in The Avenue, Fairfield, TS19
4 Bedrooms
2 Bathrooms
Your Personal Agent
Key Features
- Fabulous Four Bedroom Detached Bungalow
- Fully Refurbished with No Expense Spared
- 21ft Plus Lounge Opening to Spacious Dining Room
- 18ft Plus Modern Fitted Kitchen/Breakfast Room
- En-Suite Shower Room to Master Bedroom
- Modern Family Bathroom
- Air-Conditioning
- Spacious Private Rear Garden
- Landscaped Garden to the Front Elevation
- Larger than Average Detached Garage with Workshop
- Block Paved Coachman's Driveway Via Two Electric Gates
- No Onward Chain
Property Description
What a Place! This Large Double Fronted 1930's Detached Bungalow Has Been Enhanced & Improved to Include Two Sets of Electric Gates, Air-Conditioning & Newly Installed Bathroom & En-Suite Wet Room.What a place! This large double fronted 1930's detached bungalow has been enhanced and improved to include two sets of electric gates, air-conditioning, and newly installed bathroom and en-suite wet room.
The accommodation flows in brief, reception hall, living room, dining room, breakfast kitchen, four bedrooms, bathroom, and en-suite wet room.
Tenure - Freehold
Council Tax Band E
GROUND FLOOR
Entrance HallWith composite entrance door to entrance hall.
Living Room6.43m x 3.63mWith two radiators, fitted aircon unit, double glazed window, French doors to rear aspect and opening to ...
Dining RoomWith electric fire in modern surround.
Kitchen Breakfast Room5.56m x 2.1mHigh gloss white kitchen with complementary granite effect worktops incorporating breakfast bar, sink and drainer unit, electric oven and hob with overhead hood, and double glazed windows to front and side aspects.
BathroomWith double glazed window to rear side aspect, side panelled bath, vanity unit, heated towel rail, and tiling to walls and floor.
Bedroom One2.74m x 3.58mWith double glazed window to rear aspect and single radiator.
En-Suite Wet Room2.1m x 1.68mWith floating style vanity unit with cabinet below, low level WC, fitted shower enclosure, wet room floor, tiled walls and double glazed window to side aspect.
Bedroom Two3.15m x 3mWith double glazed bow window to front aspect and radiator.
Bedroom Three3.15m x 3mWith double glazed bow window to front aspect, radiator and aircon unit.
Bedroom Four2.77m x 1.7mWith double glazed window to rear aspect and radiator.
EXTERNALLY
Gardens & GarageExternally there is a landscaped garden to the front elevation with turning block paved coachman's driveway leading to a larger than average detached garage with rear workshop area. There are two sets of electronic remote gates to the front and to the rear there is a good size private rear garden mainly laid to lawn with patio area.
Tenure - Freehold
Council Tax Band E
AGENTS REF:LJ/GD/STO240194/08042024
Location
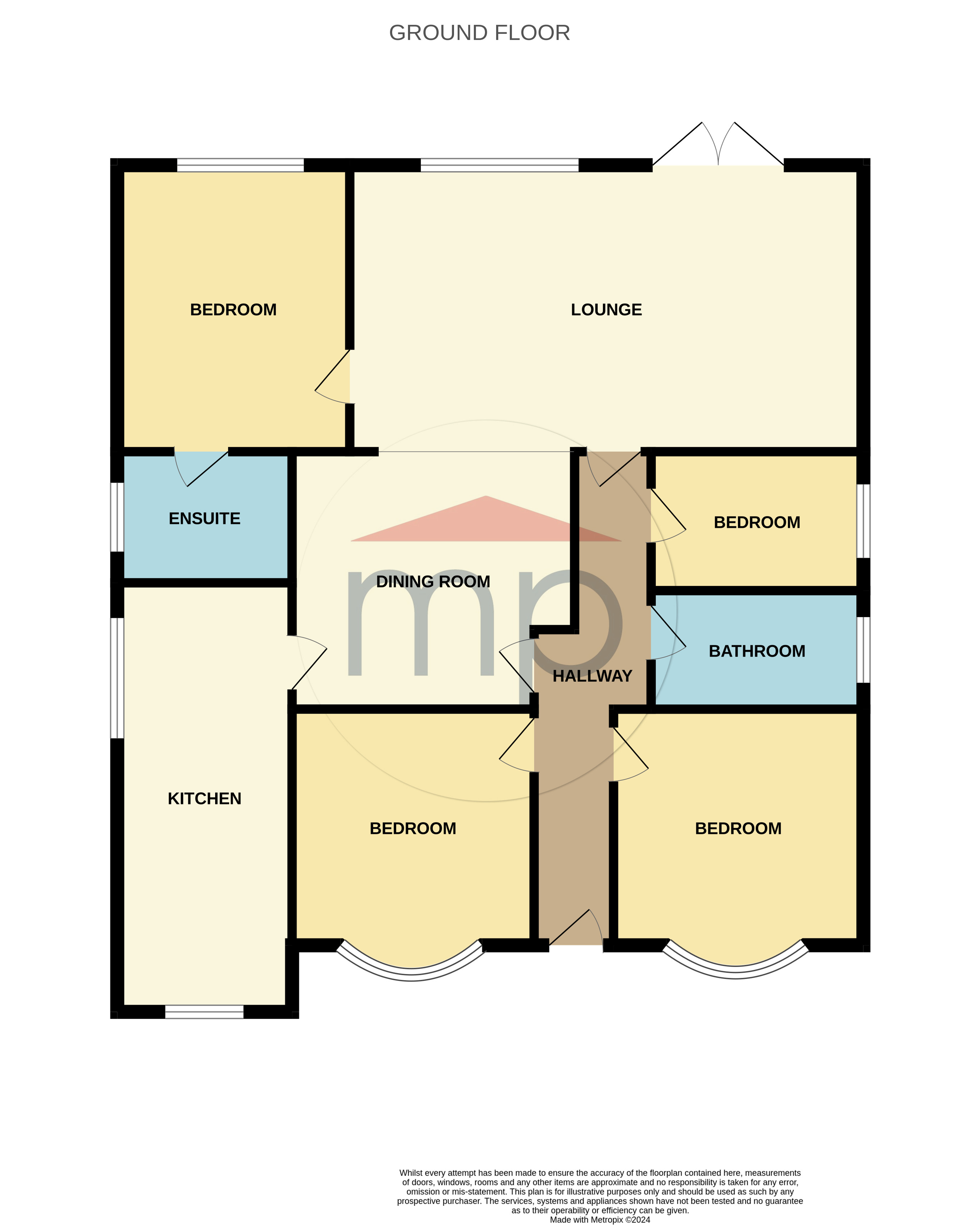
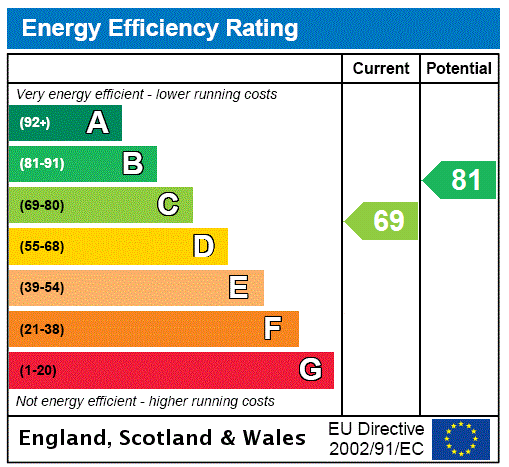



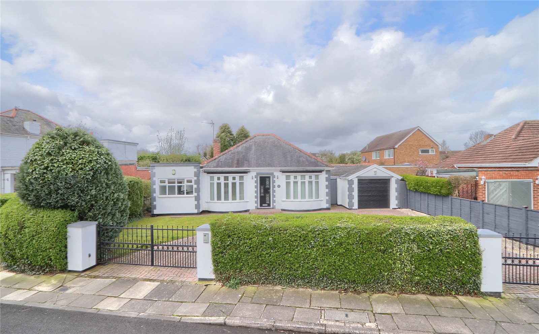
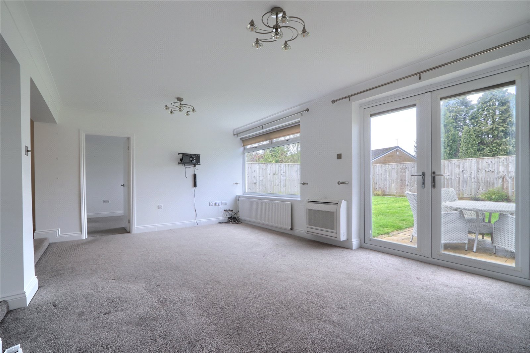
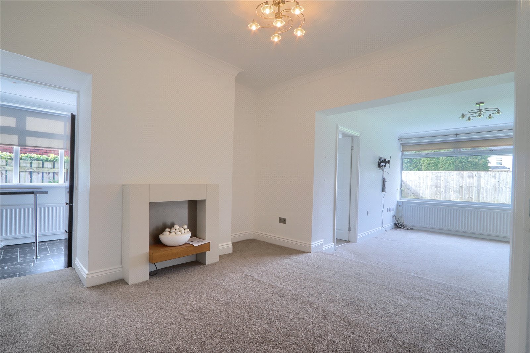
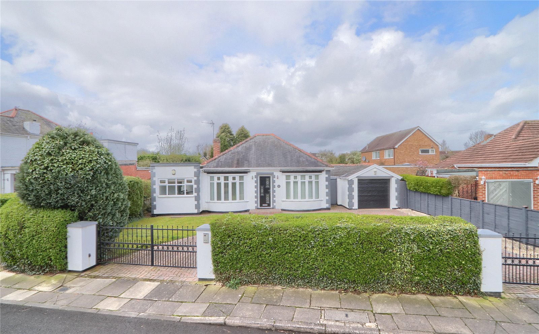
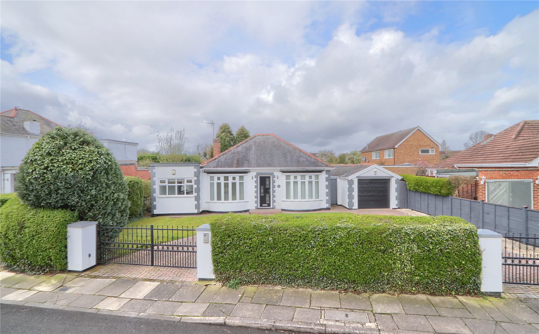
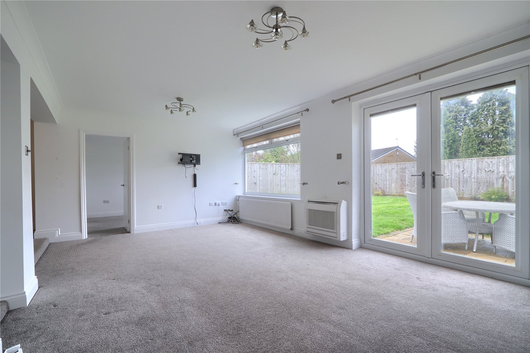
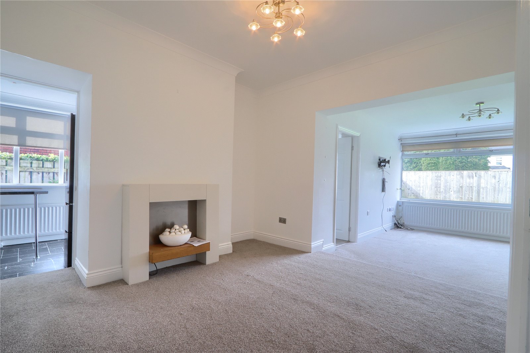
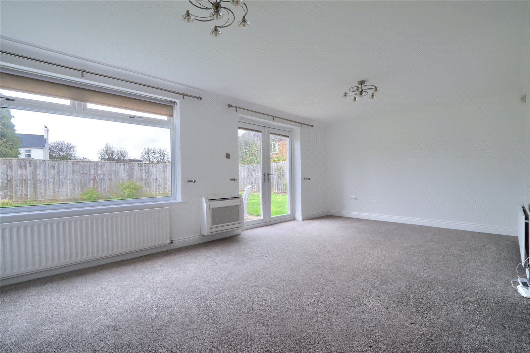
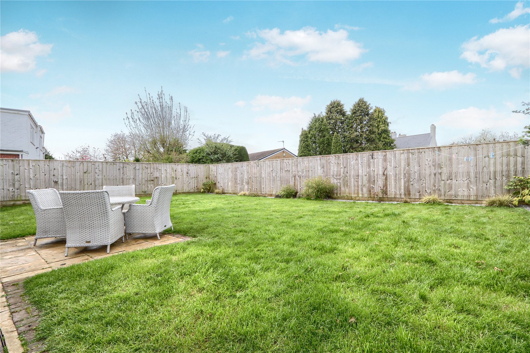
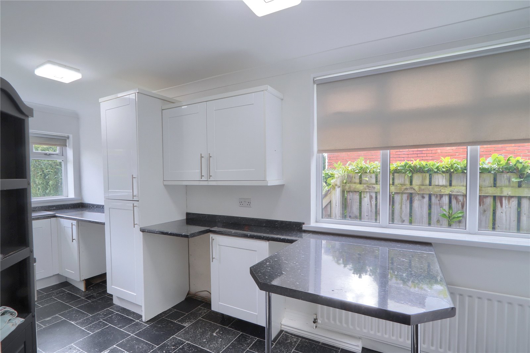
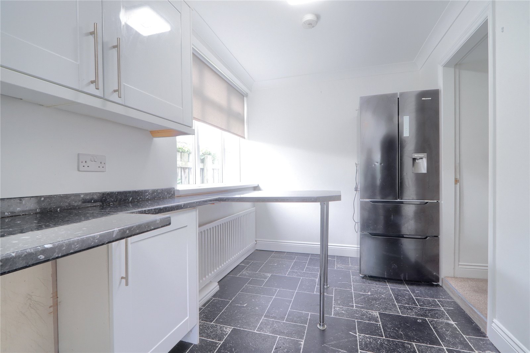
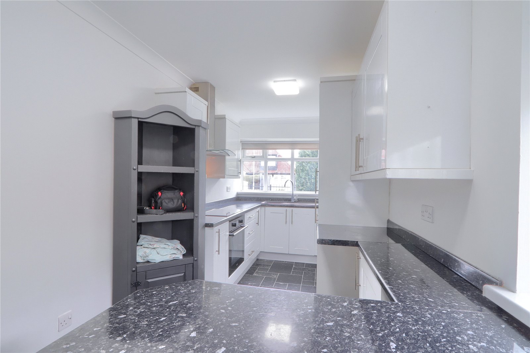
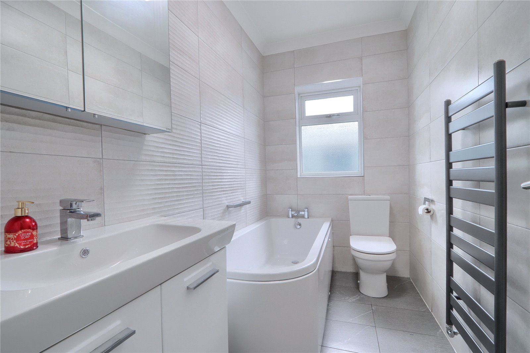
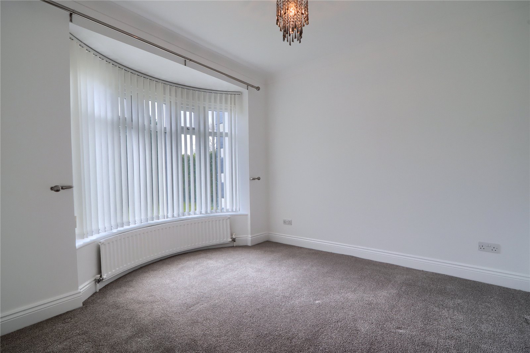
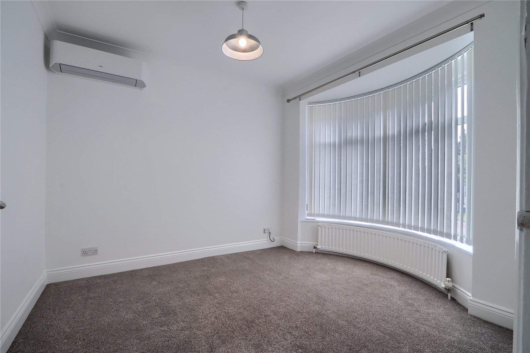
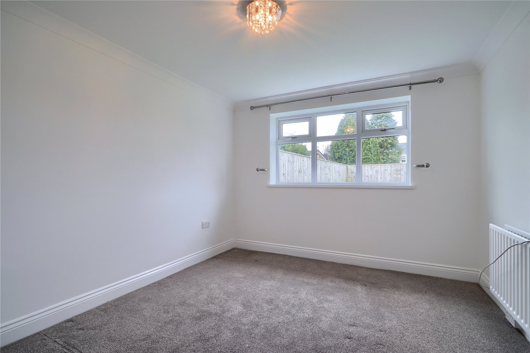
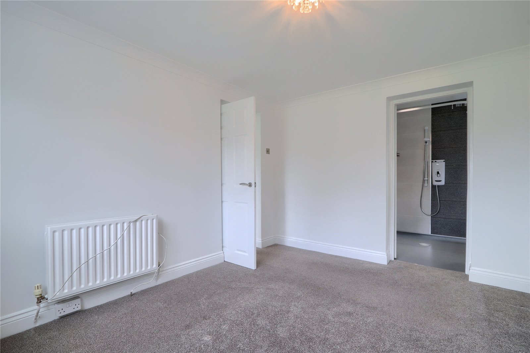
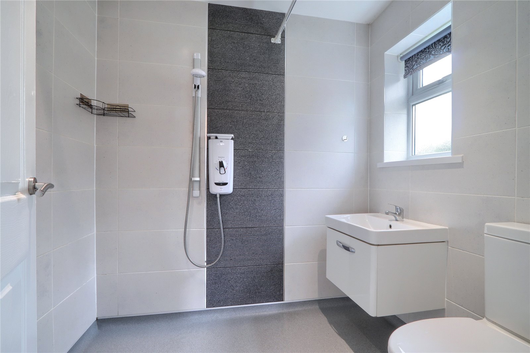
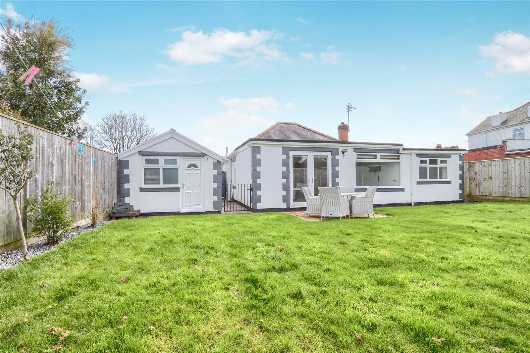
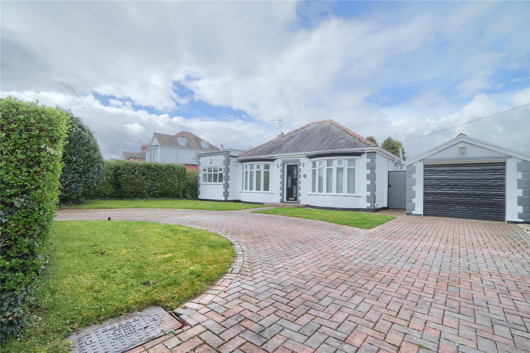

Share this with
Email
Facebook
Messenger
Twitter
Pinterest
LinkedIn
Copy this link