4 bed bungalow for sale in Thames Avenue, Guisborough, TS14
4 Bedrooms
2 Bathrooms
Your Personal Agent
Key Features
- No Onward Chain
- A Spacious Four Bedroom Detached Bungalow
- Occupying a Fabulous Corner Plot Within This Sought After Area of Guisborough
- Modernised by the Current Owners
- Stunning Garden Room with Bi-Folding Doors to a Decked Veranda
- Spacious Bay Fronted Living Room with Multifuel Stove & French Doors into Side Garden
- Modern Fitted Kitchen
- Master Bedroom with Walk-In Wardrobe & Modern En-Suite Shower Room
- Modern Bathroom Facilities to Second Ground Floor Bedroom
- Separate WC located at end of the hallway & Utility Area
- Two First Floor Bedrooms
- Driveway to Single Garage
- Mature, Well Maintained Gardens to Front, Side & Rear Elevations
- Early Viewing Advised
Property Description
** No Onward Chain ** A Spacious & Well Presented Four Bedroom Detached Bungalow Occupying a Corner Plot in This Sought After Area of Guisborough Having Been Modernised by the Current Owners and in Move in Condition. Features Include a Master Bedroom with Walk-In Wardrobe & Modern En-Suite Shower Room, Garden Room with Bi-Folding Doors onto a Decked Veranda, a Spacious Bay Fronted Living Room with Multifuel Burning Stove & French Doors to the Side Garden & Parking for Two Vehicles on the Driveway.** No Onward Chain **
61 Thames Avenue is a spacious four bedroom detached bungalow occupying a fabulous corner plot within this popular area of Guisborough and featuring mature gardens to the front, side and rear elevations and driveway to a single garage. Internally the accommodation briefly comprises an entrance hall, living room with multifuel burning stove and French doors to one of the side gardens, master bedroom with modern en-suite shower room and walk-in wardrobe, second bedroom with bathroom facilities, rear utility, separate WC at the end of the hallway, modern fitted kitchen with access to the garden and garden room with bi-folding doors to a decked veranda. To the first floor there are a further two bedrooms. We are anticipating a large amount of interest in this property so please call our newly opened Guisborough Office to arrange your viewing appointment today.
Tenure - Freehold
Council Tax Band D
GROUND FLOOR
Entrance Porch'
Entrance HallWith staircase to the first floor and laminate flooring.
Sitting Room5.36m to bay x 4.16m5.36m to bay x 4.16m
With multifuel burning stove and French doors opening to the side garden.
Master Bedroom3.63m x 3.5mWith laminate flooring, bay window to the front elevation and built-in wardrobe.
En-Suite Shower RoomModern suite comprising double walk-in shower enclosure, vanity style wash hand basin, low level WC, fully tiled walls and spotlighting.
Walk-In Wardrobe'
Bedroom Two2.7m x 2.84mWith access to en-suite bathroom.
En-Suite BathroomModern suite comprising P' shaped bath with shower over and screen, low level WC, vanity wash hand basin, built-in storage and shelving, spotlighting and chrome heated towel rail.
Utility1.88m x 1.68mWith plumbing for washing machine.
Kitchen4.32m (max) x 3.63m14'2 (max) x 11'11
With a range of modern fitted wall and floor units, central island with granite work surface, integrated dishwasher, wine cooler, double electric oven, gas hob, tiled splashbacks, concealed combination central heating boiler and french door access to the rear garden.
Garden Room4.34m x 2.46mWith bi-folding doors opening to a decked veranda.
FIRST FLOOR
Bedroom Three3.58m (max) x 2.46m11'9 (max) x 8'1
Bedroom Four3.58m x 2.03mWith access to the loft area.
EXTERNALLY
Parking & GarageExternally a double width driveway leads to a single garage with up and over door.
GardensMature gardens to the front, side and rear elevations, all with their own access from the property.
Tenure - Freehold
Council Tax Band D
AGENTS REF:DP/LS/NUN230375/10052023
Virtual Tour
Location
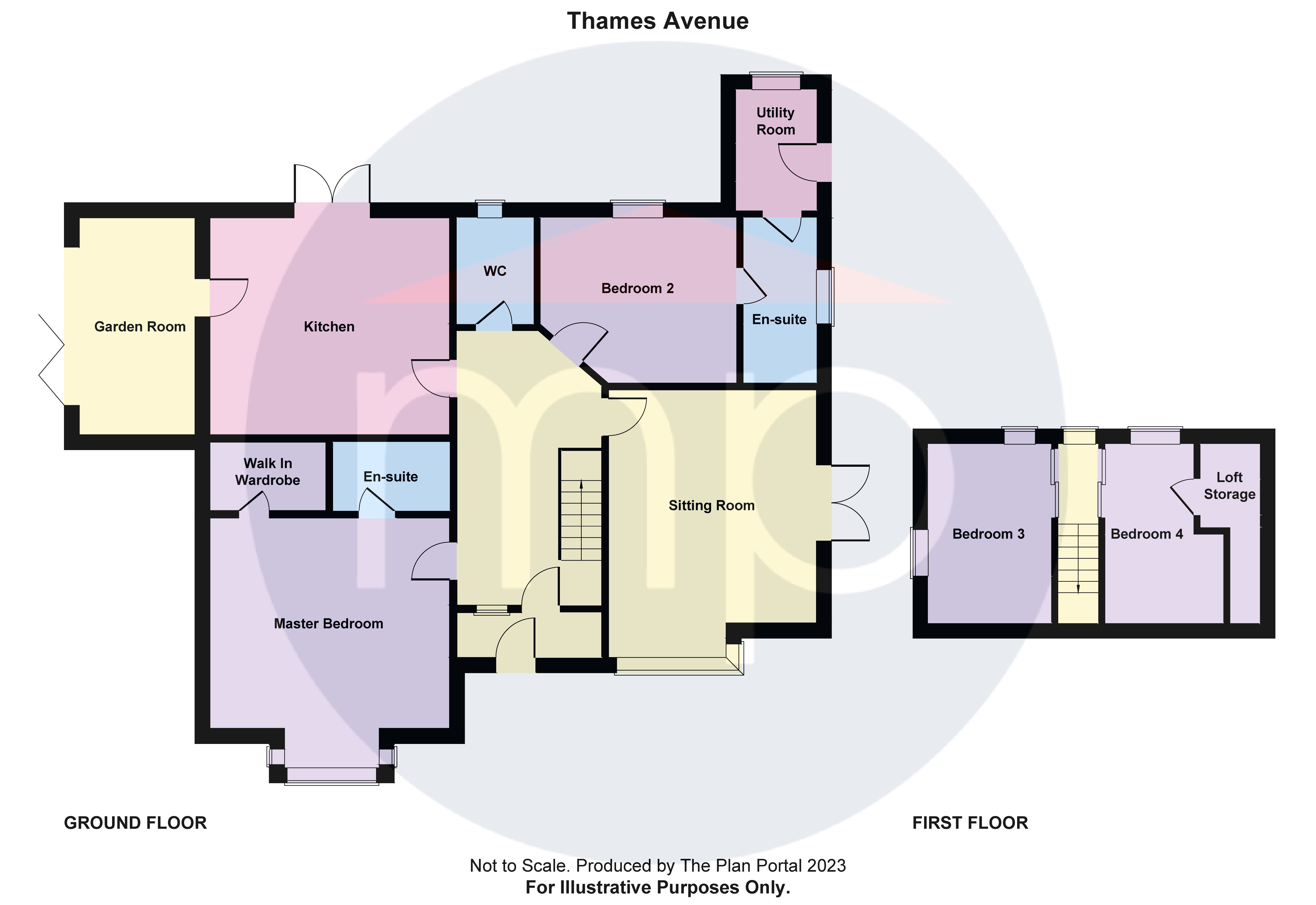
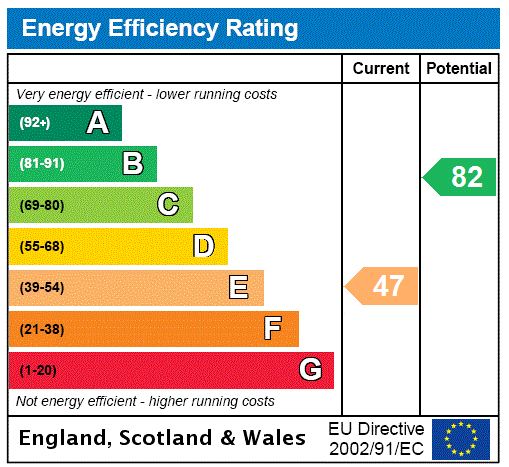



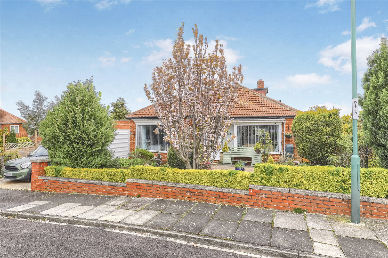
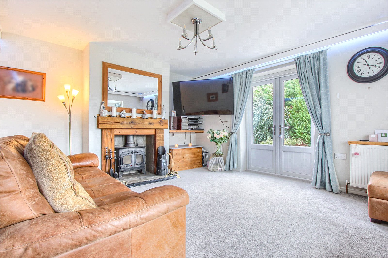
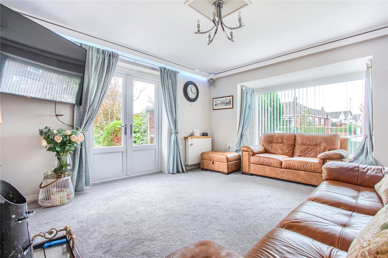
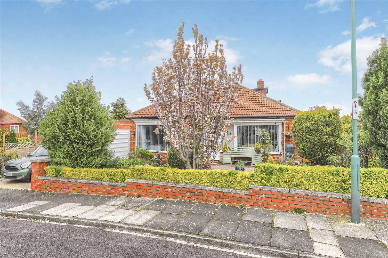
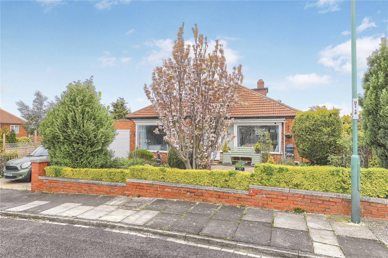
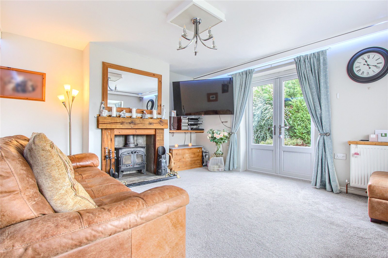
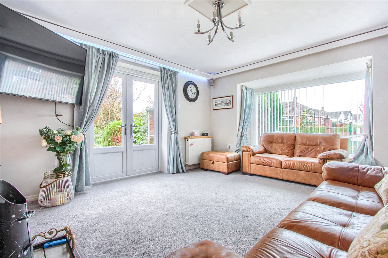
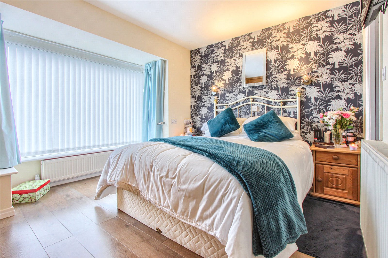
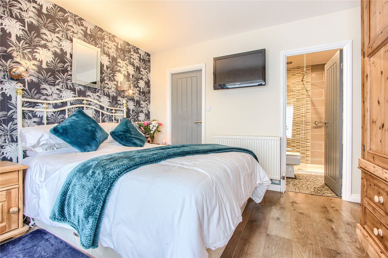
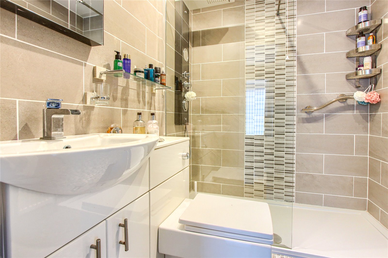
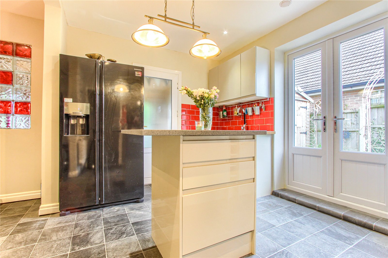
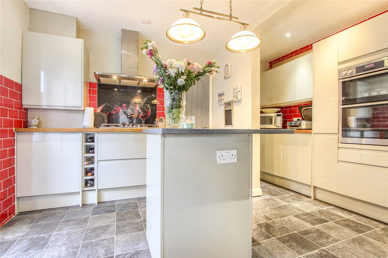
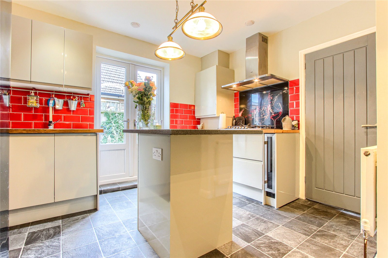
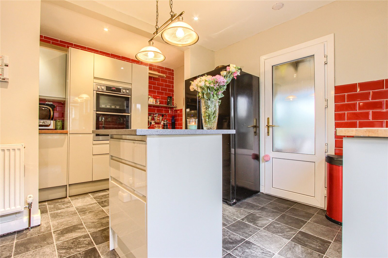
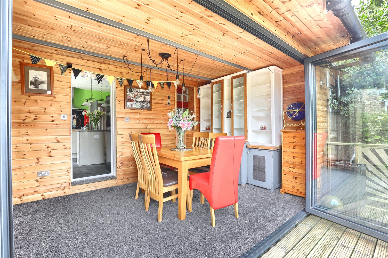
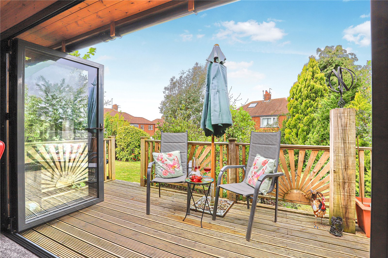
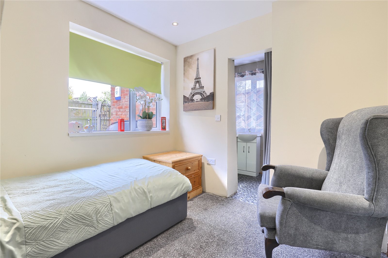
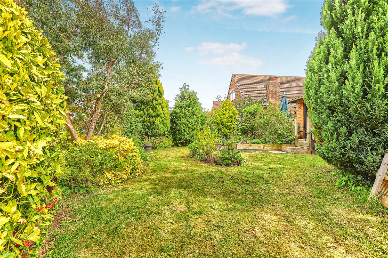
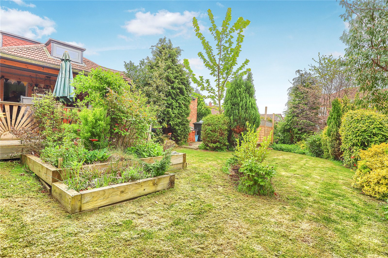
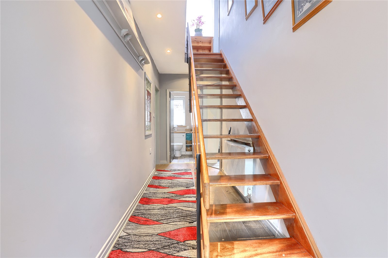
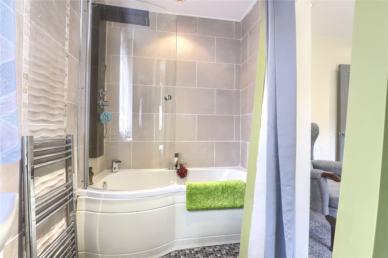
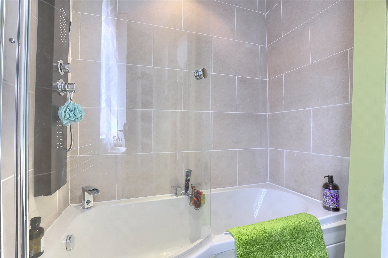
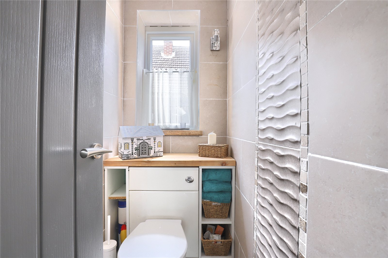
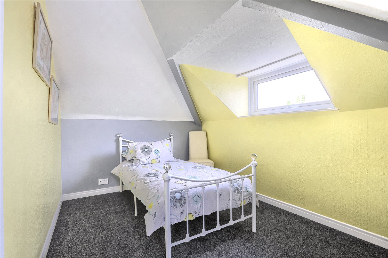
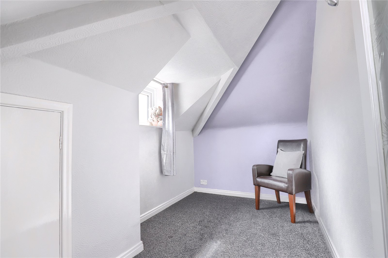
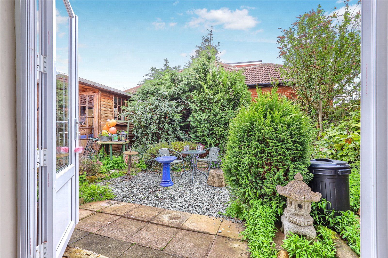
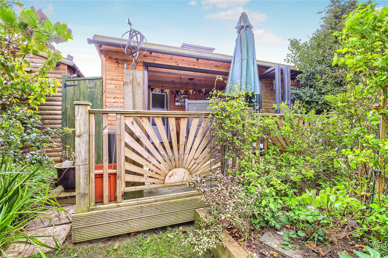
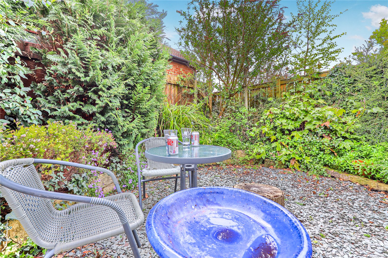
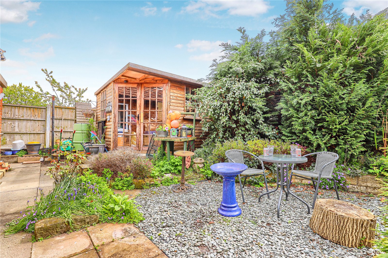
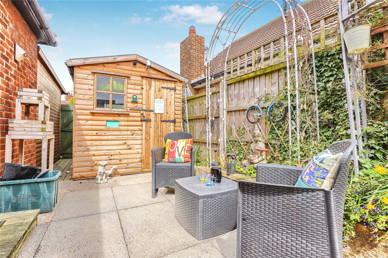
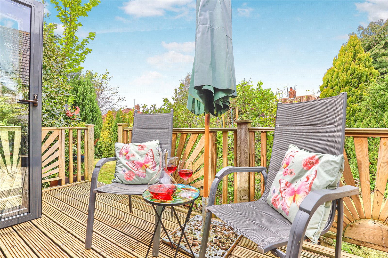
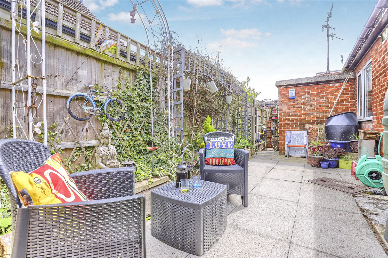
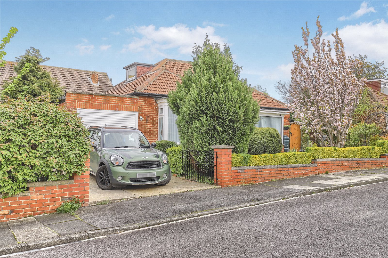

Share this with
Email
Facebook
Messenger
Twitter
Pinterest
LinkedIn
Copy this link