4 bed bungalow for sale in Hutton Lane, Guisborough, TS14
4 Bedrooms
1 Bathrooms
Your Personal Agent
Key Features
- A Well Presented & Spacious Four Bedroom Detached Bungalow
- Occupying a Fantastic Well Maintained Site with Front Garden & Private Rear Garden
- Block Paved Driveway to Single Garage
- Beautiful Fitted Kitchen
- Three Reception Rooms
- Smart Bathroom
- Two Ground Floor Double Bedrooms & Two First Floor Bedrooms
Property Description
A Spacious and Well Presented Four Bedroom Detached Bungalow Occupying a Lovely Site Within This Sought After Area of Guisborough. Features Include Three Reception Rooms, Two Ground Floor Bedrooms and Two First Floor Bedrooms, Stunning Fitted Kitchen, Spacious Bathroom, Private Rear Garden, and Block Paved Driveway to Single Garage. We Are Anticipating a Large Amount of Interest in This Property So Please Call Our Newly Opened Guisborough Office to Arrange Your Viewing Appointment Today.59 Hutton Lane is a spacious and well present four bedroom detached bungalow occupying a lovely site within this sought after area of Guisborough. Externally there is a block paved driveway leading to a single garage, front garden, and private rear garden. Internally the accommodation briefly comprises an entrance porch, entrance hall, living room, two ground floor bedrooms, dining room, sitting room, bathroom, and kitchen. To the first floor there are two bedrooms.
Tenure - Freehold
Council Tax Band E
GROUND FLOOR
Entrance Porch1.3m x 1.57m
Entrance Hall5.56m x 1.47mWith staircase to the first floor.
Living Room5.38m into bay x 3.96m17'8 into bay x 13'0
Feature fire surround with inset fire and bay window to the front elevation.
Bedroom One3.8m into bay x 3.56m12'6 into bay x 11'8
With built-in wardrobes and large bay window to the front elevation.
Bedroom Two3.58m x 2.97m
Dining Room2.67m x 3.58mWith double doors opening to the sitting room.
Sitting Room3.2m x 3.58mEnjoying lovely views over the private rear garden and French doors to the side elevation.
Bathroom3.56m x 2.03mComprising shower cubicle, bath, low level WC, wash hand basin set into vanity style unit with storage under and above, Karndean flooring and chrome heated towel rail.
Kitchen4.65m (max) x 3.45m15'3 (max) x 11'4
With a stunning range of shaker design fitted wall and floor units with complementing work surfaces, double oven, four ring electric hob with extractor over, integrated dishwasher, fridge and freezer, and plumbing for washing machine.
Rear HallWith external door to the side elevation.
WC1.4m x 2.51mWith low level WC and wash hand basin.
FIRST FLOOR
Bedroom Three4.14m x 2.36mWith built-in storage.
Bedroom Four3.45m x 1.98mWith large skylight and access to additional storage.
EXTERNALLY
Gardens & GarageExternally the property occupies a lovely plot within this sought after area of Guisborough and features a block paved driveway leading to a single garage, front garden with hedge border and well stocked borders. To the rear there is a lovely private garden laid to lawn with patio areas and well stocked borders.
Tenure - Freehold
Council Tax Band E
AGENTS REF:DP/LS/NUN230744/29092023
Location
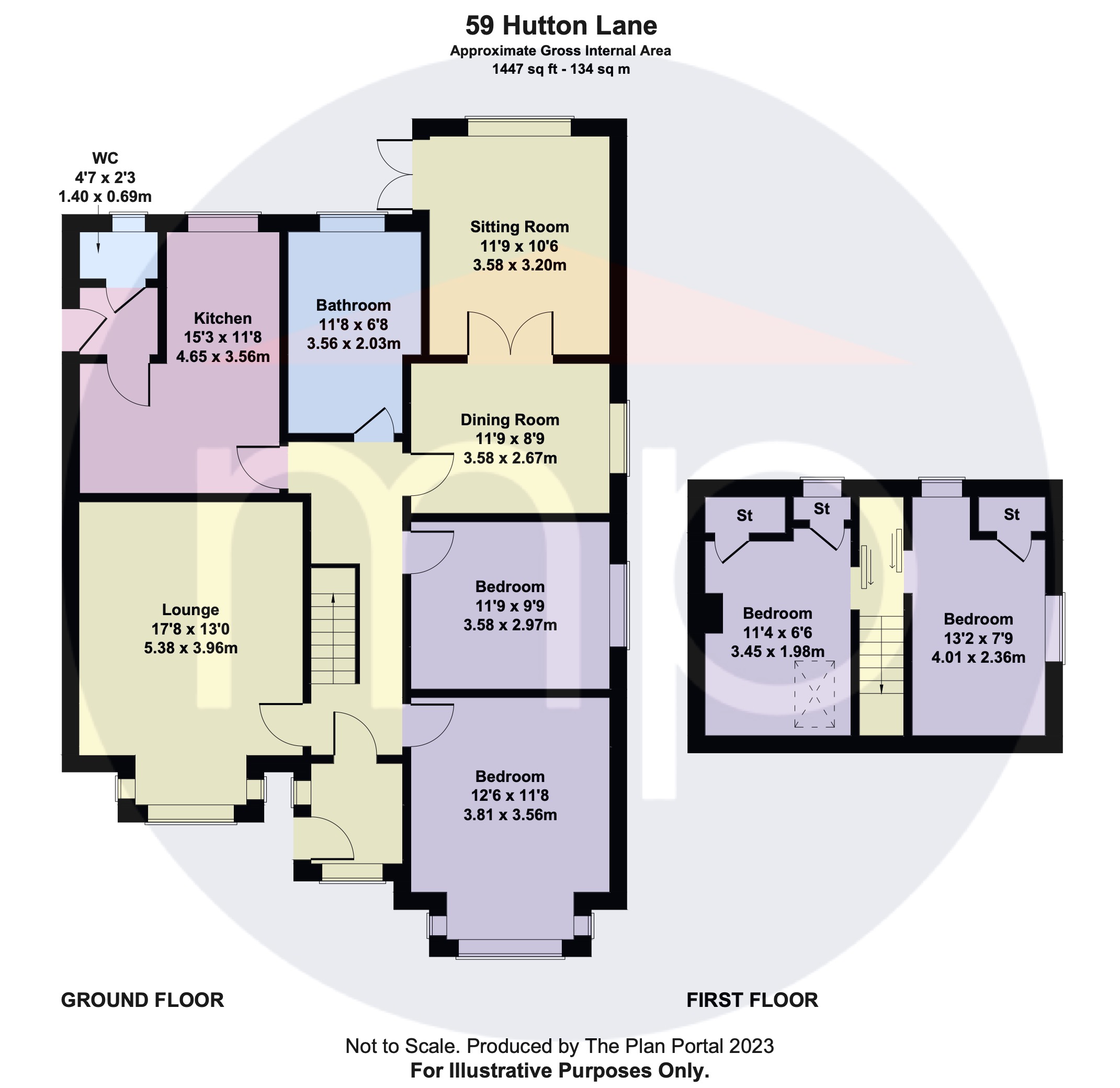
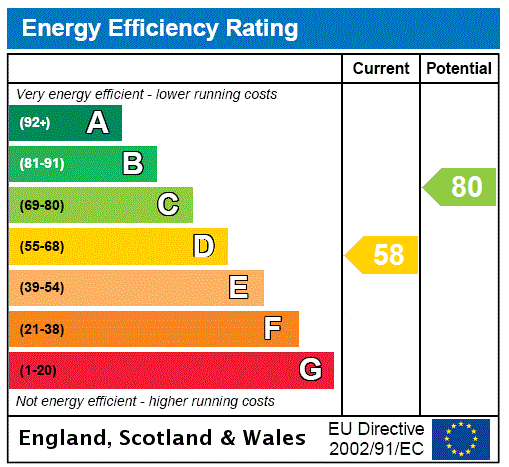



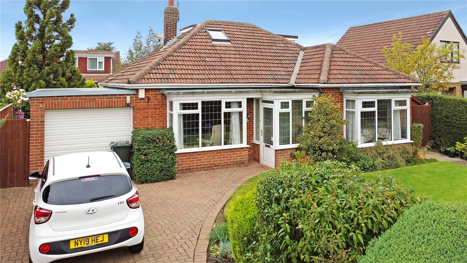
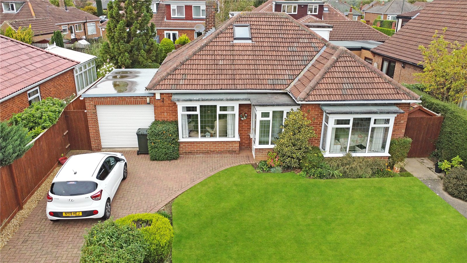
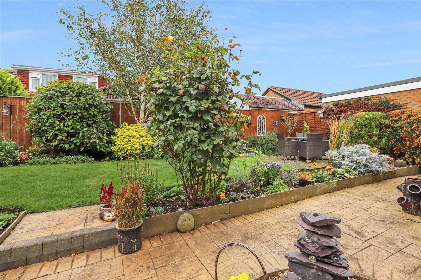
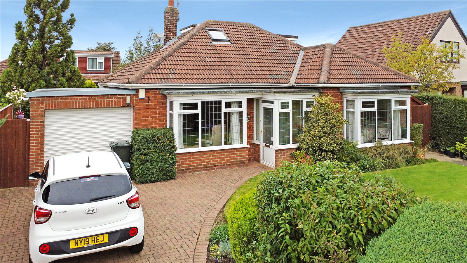
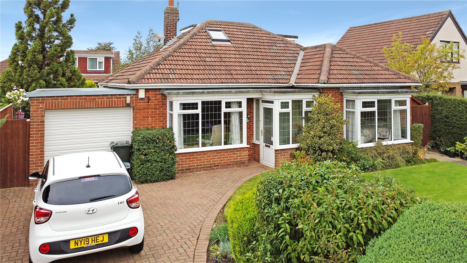
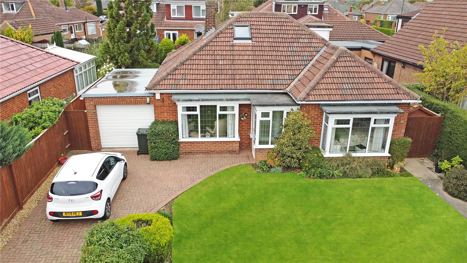
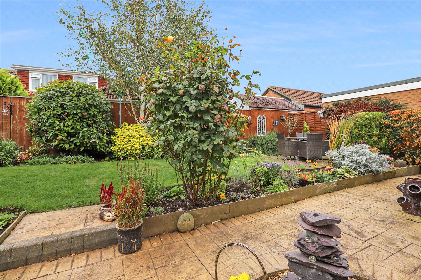
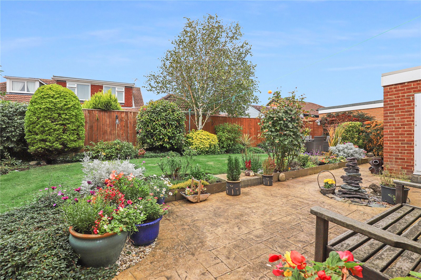
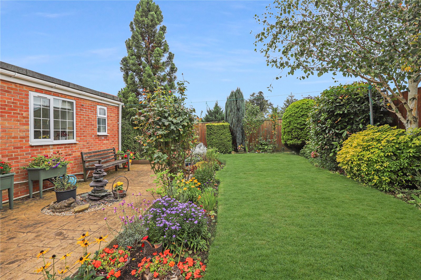
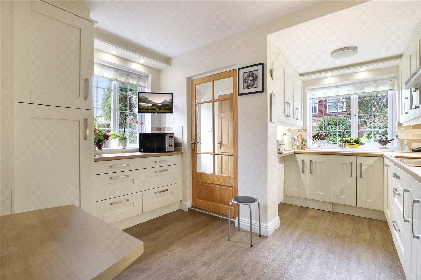
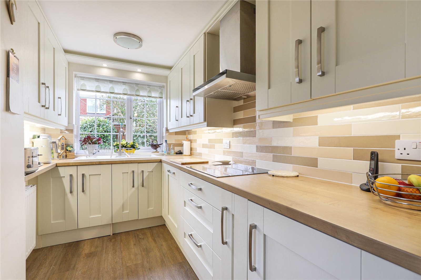
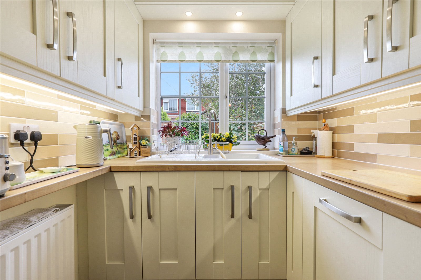
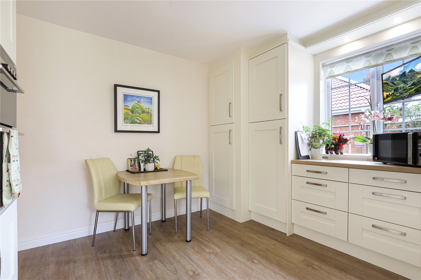
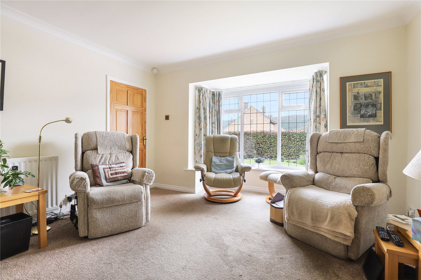
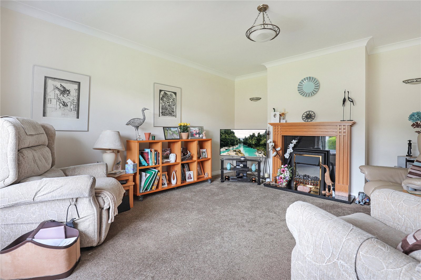
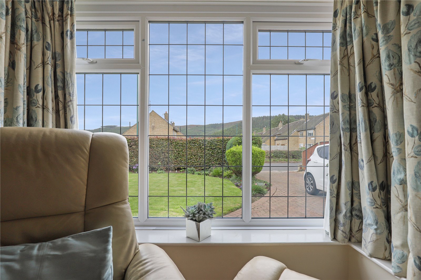
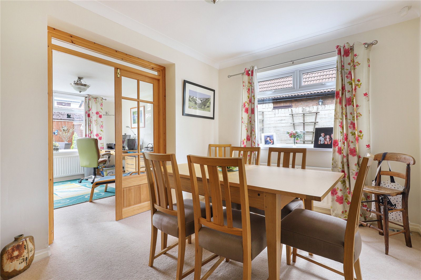
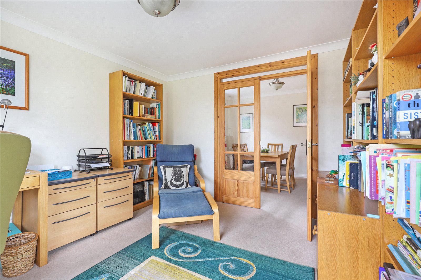
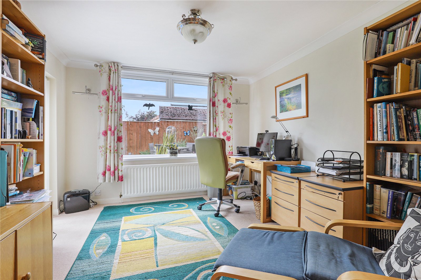
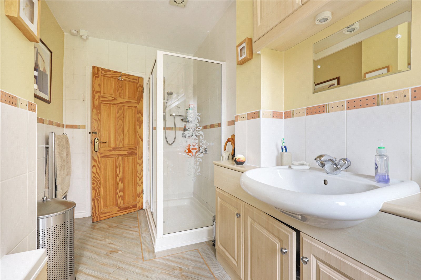
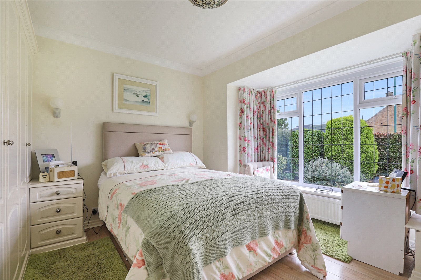
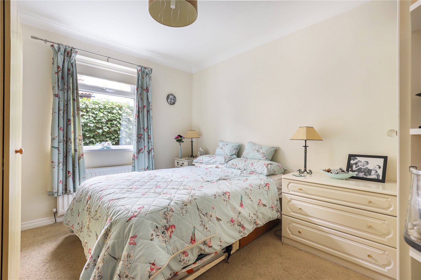
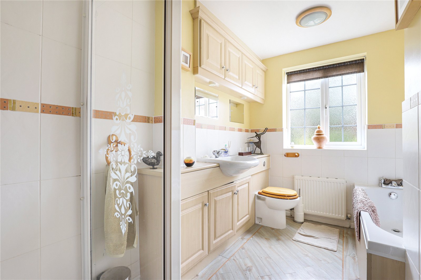
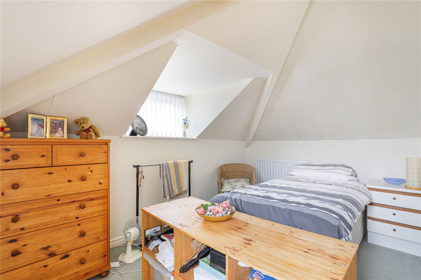
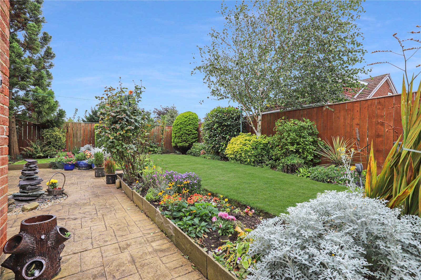
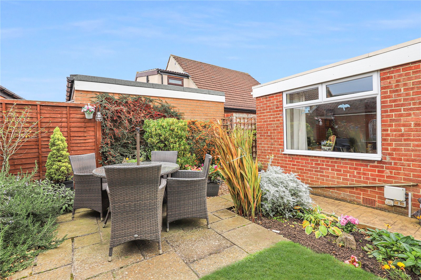
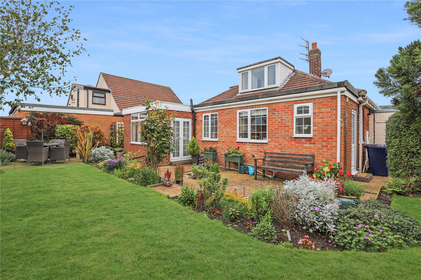
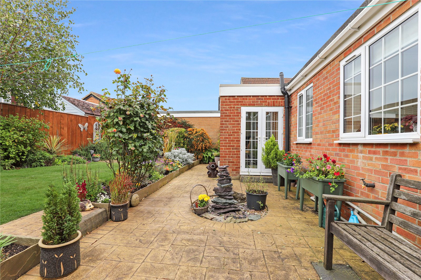

Share this with
Email
Facebook
Messenger
Twitter
Pinterest
LinkedIn
Copy this link