4 bed bungalow for sale in Forest Lane, Kirklevington, TS15
4 Bedrooms
2 Bathrooms
Your Personal Agent
Key Features
- A Deceptively Spacious Four Bedroom Detached Bungalow Enjoying a Delightful Elevated Position on Forest Lane
- Occupying A Generous Plot Extending To 0.2 Acres with Beautiful Established Gardens, Block Paved Driveway & Single Garage
- Spacious Lounge with Front Bay Window, Log Burner & Opening to The Dining Room
- Extensive Double Glazed Conservatory with Double Doors Leading to The Rear Garden
- Breakfast Kitchen with An Excellent Range of Fitted Units & Built-In Double Oven, Hob & Integrated Fridge
- Four Bedrooms with One Having En-Suite Facilities Together with The Family Bathroom
- Gas Central Heating System, Solar Roof Panels Which Produces an Income for The Homeowner & Double Glazing
- Prime Village Location with Excellent Commuting Links Via the A19 Road Network & Yarm Railway Station
- Early Viewing of This Impressive Home Comes Highly Recommended
Property Description
A Deceptively Spacious Four Bedroom Detached Bungalow Enjoying a Delightful Elevated Position on Forest Lane and Occupying a Generous Plot Extending To 0.2 Acres with Beautiful Established Gardens, Block Paved Driveway & Single Garage.A deceptively spacious four bedroom detached bungalow enjoying a delightful, elevated position on Forest Lane and occupying a generous plot extending to 0.2 acres with beautiful established gardens, block paved driveway and single garage.
Tenure - Freehold
Council Tax Band E
GROUND FLOOR
Entrance Porch/LobbyWith double glazed windows, radiator, and double glazed entrance door. Opening to …
HallwayWith two radiators, coved ceiling and Karndean flooring.
Lounge6.45m into bay x 3.84m21'2 into bay x 12'7
Wood burner in feature surround with inset and hearth. Deep double glazed bay window, radiator, and coved ceiling. Opening to …
Dining Room3.86m x 2.77mRadiator, coved ceiling, and patio doors to the Conservatory.
Conservatory7.57m x 3.12mUPVC double glazed with Karndean flooring, double glazed French doors to the Master Bedroom and double doors to the rear garden.
Breakfast Kitchen6.63m x 3.4mOffering a generous range of fitted wall and floor units with complementary worktops incorporating a one and a half bowl sink unit with mixer taps. Built-in double oven, ceramic hob, and extractor fan together with an integrated fridge. Plumbing for automatic washing machine and dishwasher. Built-in storage cupboard housing the Viessmann combination boiler, radiator, double glazed window and door to Conservatory.
Master Bedroom3.94m x 3.4m plus recessplus recess
Fitted wardrobes, built-in linen cupboard, radiator, and double glazed window.
En-Suite Shower Room2.54m x 1.88mShower enclosure, pedestal wash hand basin and low level WC. Two chrome effect heated towel rails, double glazed window and downlighting.
Bedroom Two3.4m x 3.23mFitted wardrobes, radiator, and double glazed bow window to the front. Coved ceiling and downlighting.
Bedroom Three3.2m x 2.62mRadiator, and double glazed window.
Bedroom Four3.56m x 2.7m reducing to 1.85mRadiator and double glazed window to the side elevation. Fitted wardrobes.
Bathroom2.7m x 1.83mWhite suite comprising; panelled bath with shower over and screen, wash hand basin in vanity unit and low level WC. Tiled walls, double glazed window, and chrome effect heated towel rail. Hatch to loft space.
EXTERNALLY
Gardens & GarageThere are impressive established gardens to the front of the property with a variety of trees and shrubs. A block paved driveway provides parking for a number of vehicles and leads to the single garage with up and over door, power points and lighting. The generous rear garden offers a high degree of privacy and is mainly laid to lawn with paved patio areas and paths, an abundance of mature shrubs and trees and a greenhouse. To the side there is an access path with wood store and timber shed.
Tenure - Freehold
Council Tax Band D
AGENTS REF:DC/LS/YAR230262/15122023
Location
More about Yarm
There are a wide range of shops, bars and restaurants in Yarm that draw custom from the rest of Teesside and across the UK.
Michael Poole in Yarm are now the most established Estate Agents in Yarm having opened their prominent High Street branch in 1998.
There is a very experienced team in place handling the sale of homes from under £100,000 to well over £1 million.
Derek Chalmers who is a Regional Director with the firm carries out the property valuations and has done so for over....
Read more about Yarm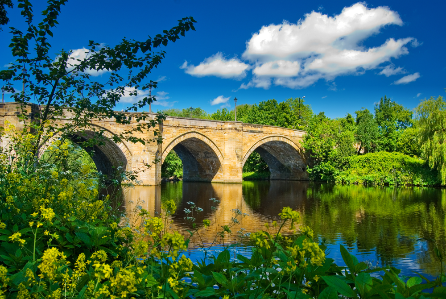
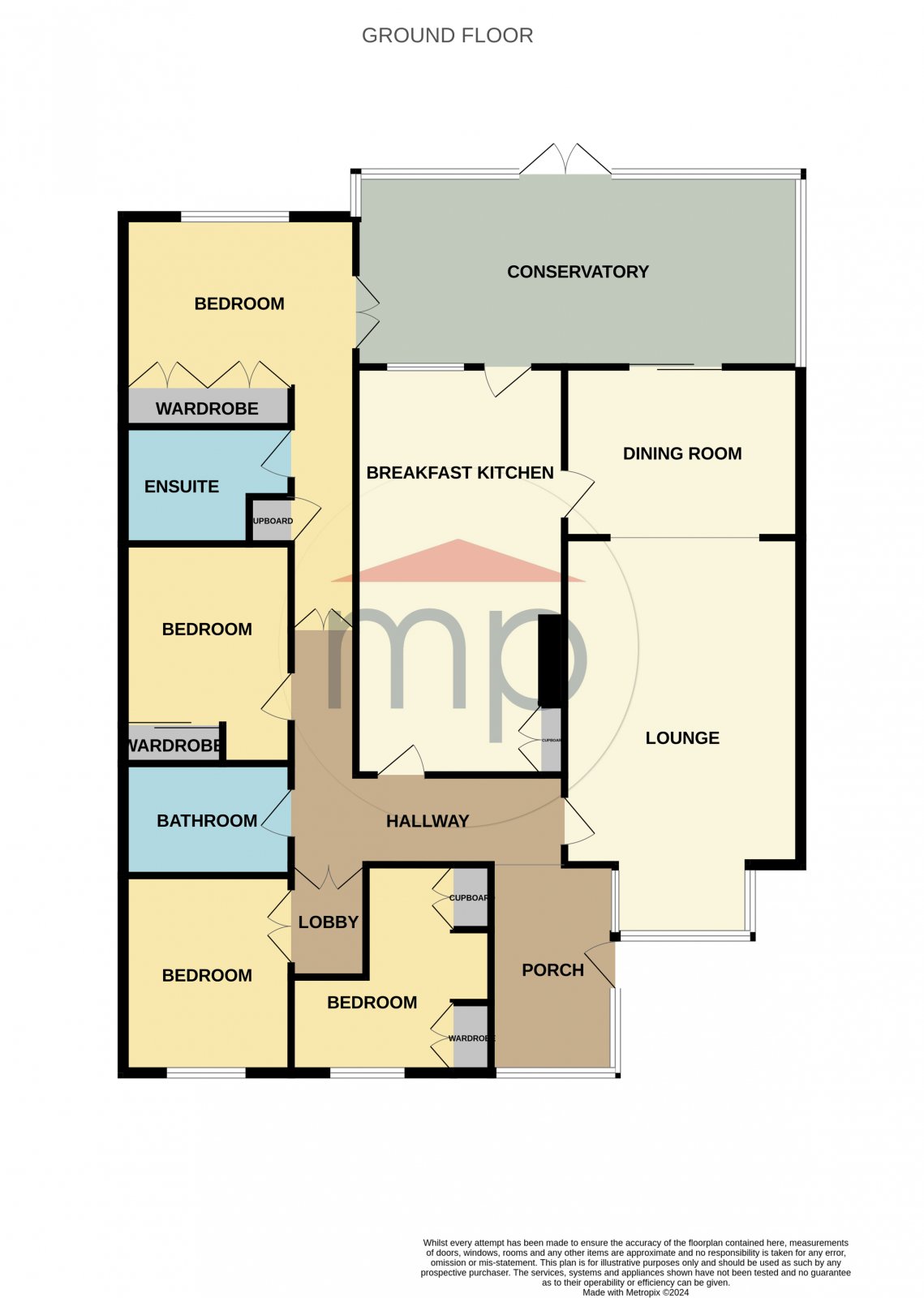
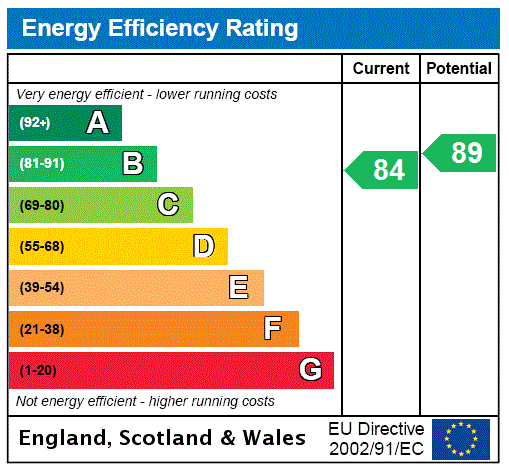



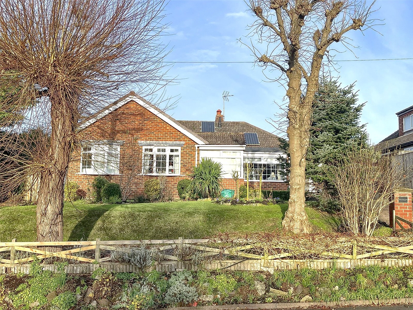
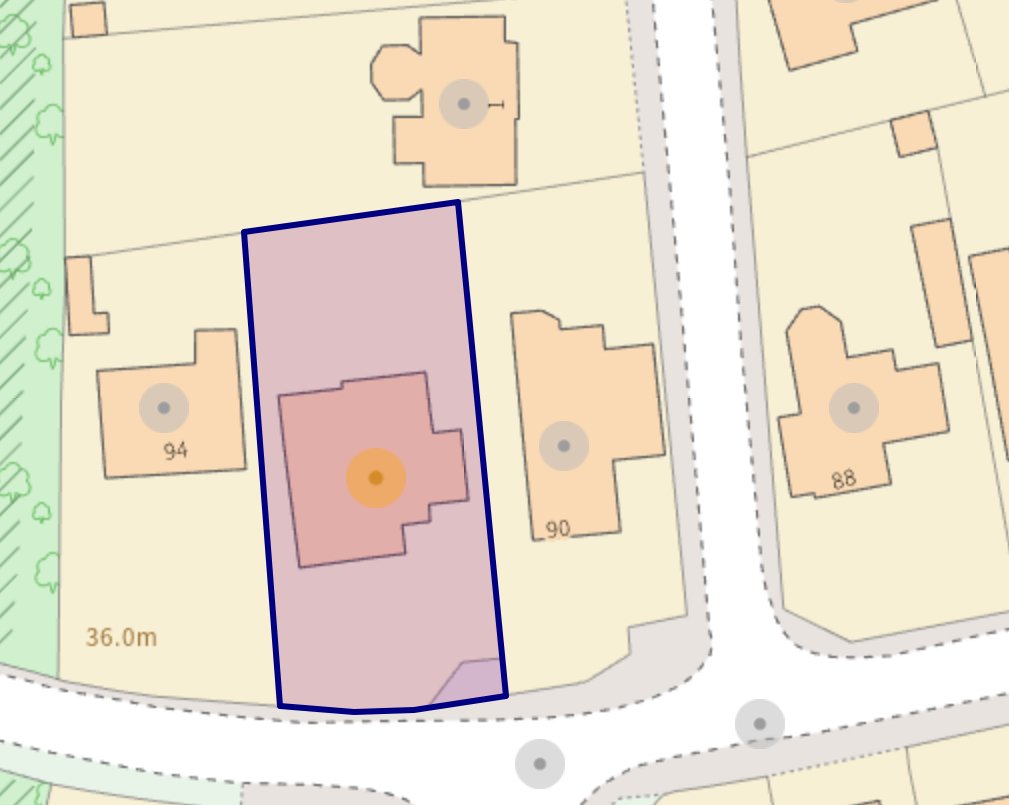
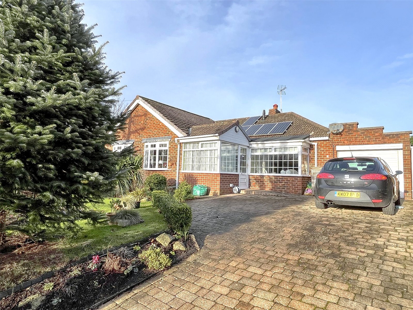
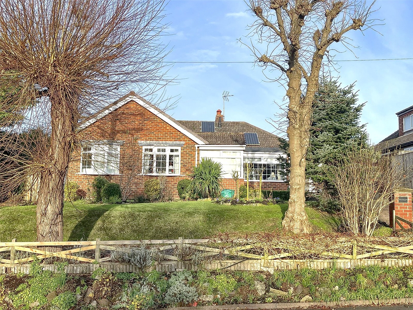
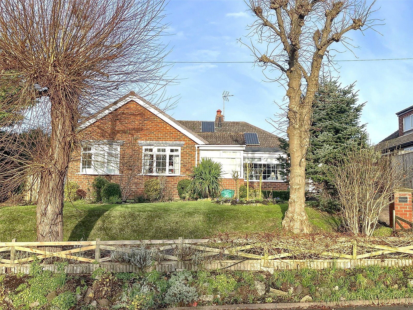
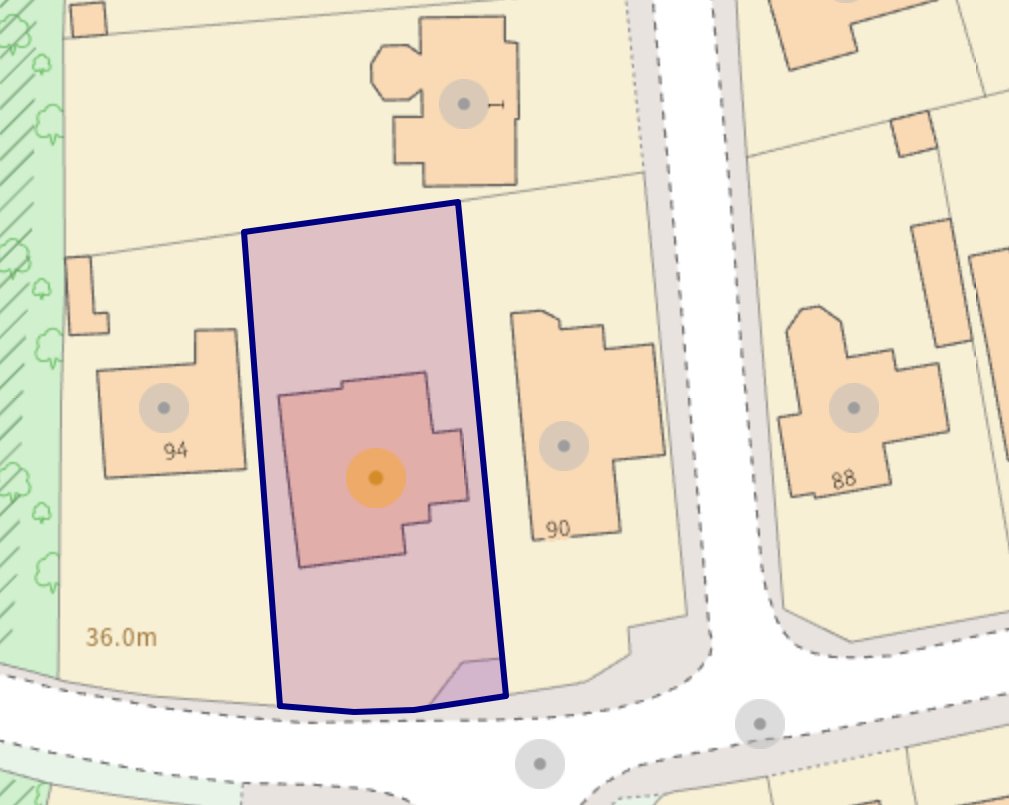
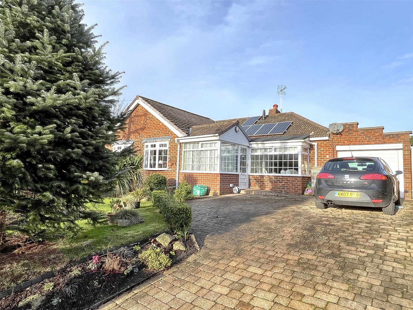
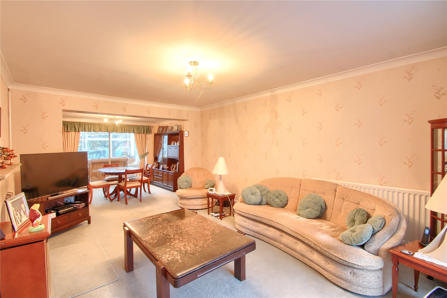
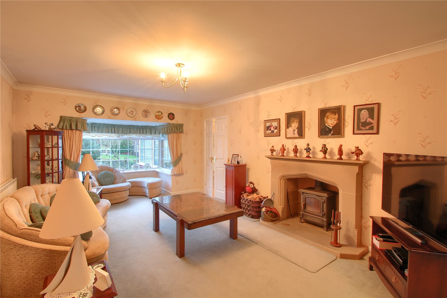
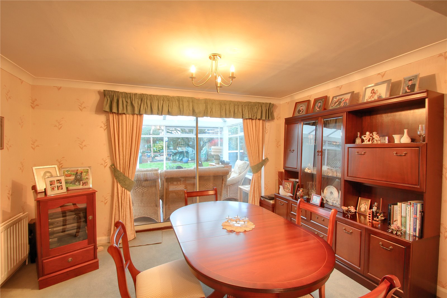
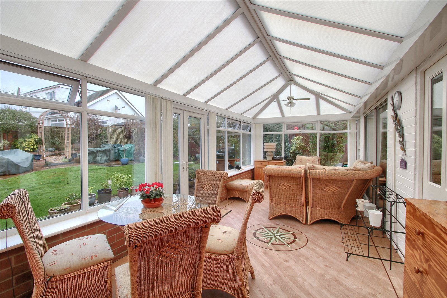
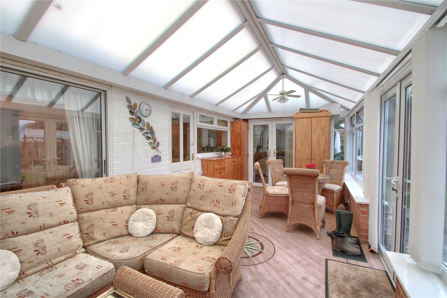
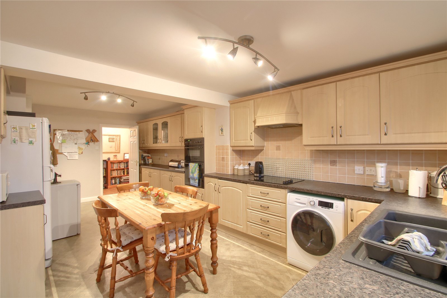
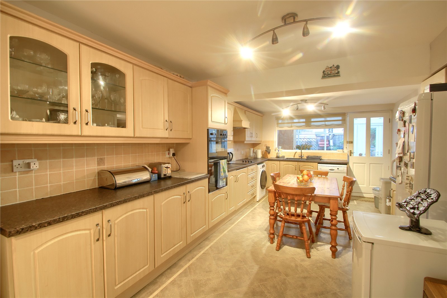
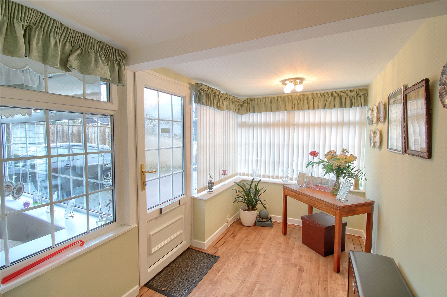
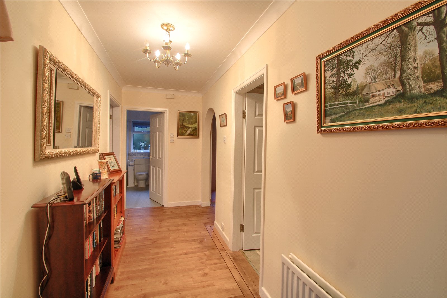
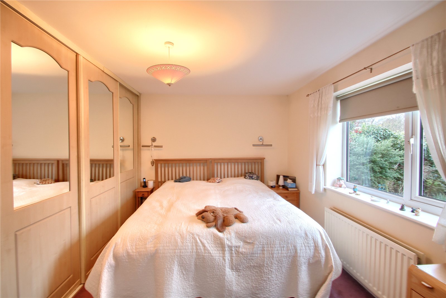
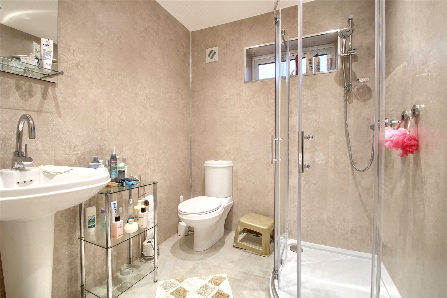
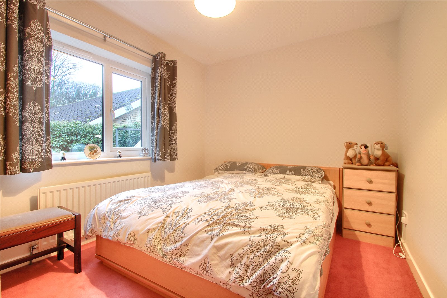
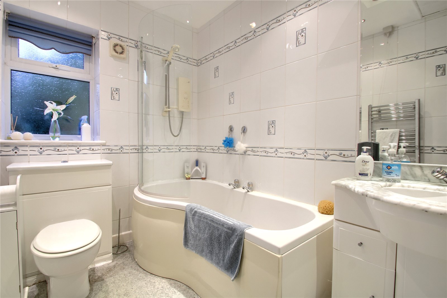
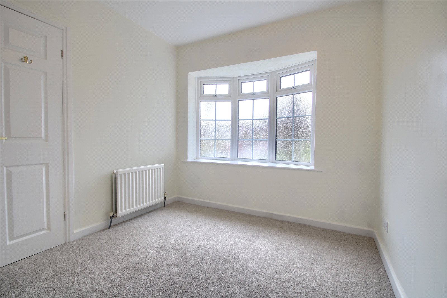
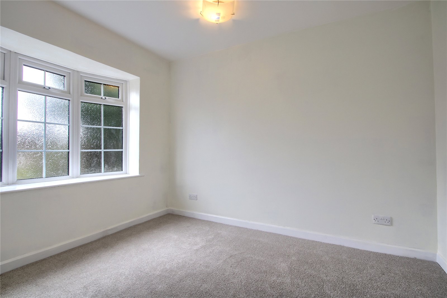
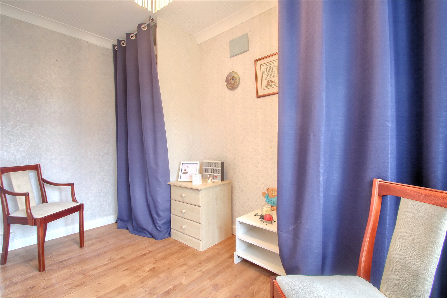
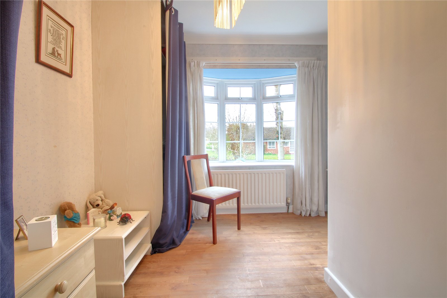
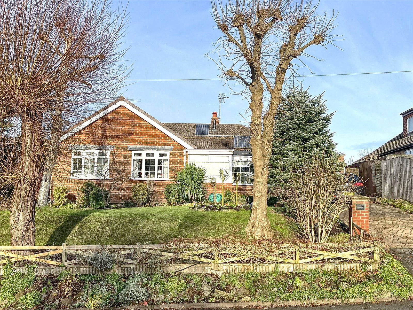
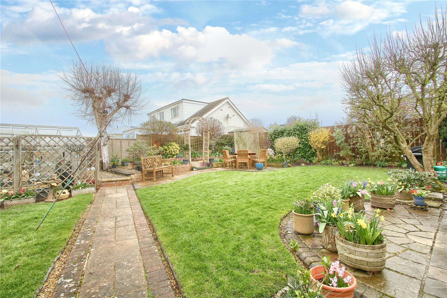
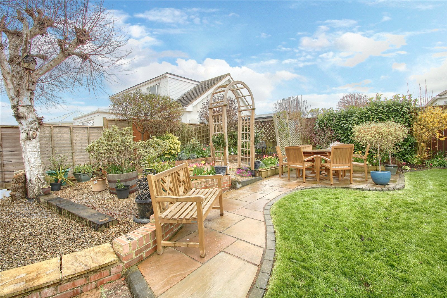
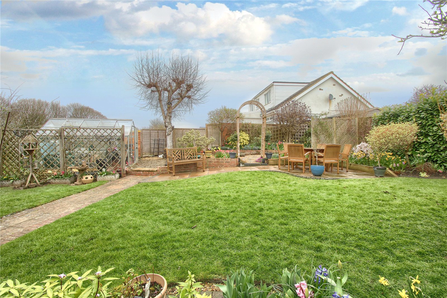

Share this with
Email
Facebook
Messenger
Twitter
Pinterest
LinkedIn
Copy this link