4 bed bungalow for sale in Darlington Road, Hartburn, TS18
4 Bedrooms
2 Bathrooms
Key Features
- Four Bedroom Detached Dormer Bungalow
- Large Kitchen/Diner/Family Room
- En-Suite to Master Bedroom
- Large Private Plot with Parking for Several Vehicles
- Double Glazing, HIVE Gas Central Heating & Owned Solar Panels
- Two Minutes from Hartburn School, Village & Local Walks
Property Description
An Impressive 4 Bedroom Detached Dormer Bungalow Situated on Prestigious Darlington Road, One of Stockton’s Most Sought After Locations. This Property Would Be Perfect for Either Bungalow Buyers or For a Family, Offering Deceptively Spacious Accommodation Throughout. It Is a Double Fronted Home Which Has Been Extended, Has Plenty of Parking Via Gates and A Beautiful Private Rear Garden.An impressive 4 bedroom detached dormer bungalow situated on prestigious Darlington Road, one of Stockton’s most sought after locations. This property would be perfect for either bungalow buyers or for a family, offering deceptively spacious accommodation throughout. It is a double fronted home which has been extended, has plenty of parking via gates and a beautiful private rear garden.
The accommodation flows in brief, large reception hall, lounge, kitchen/diner/family room, three ground floor bedrooms, walk-in wardrobe, en-suite, and family bathroom and to the first floor is a large bedroom.
Externally there is parking via gates for several vehicles, an additional gated drive for further parking or storage and to the rear there is a superb established garden which offers private enjoyment to a number of attractive seating areas.
Tenure - Freehold
Council Tax Band D
GROUND FLOOR
Entrance HallDouble glazed entrance door to entrance hall with radiator, engineered flooring, staircase to the first floor, under stairs cupboard and utility alcove.
Lounge4.37m into bay x 4.32m14'4 into bay x 14'2
With double glazed bay window to the front aspect, double glazed window to the side aspect, twin radiator, and stone fireplace with living flame gas fire.
Kitchen Diner/Family Room8.74m x 4.3m (max)(max)
With double glazed windows to the side aspect and double glazed French doors to the rear garden, half engineered flooring and half tiled flooring to kitchen area, singe radiator, twin radiator, and panelling to lower walls in dining/living area. High gloss kitchen units with complementary worktops incorporating a one and a half bowl stainless steel sink and drainer unit with mixer tap, high level oven and microwave combination oven, five ring gas hob with overhead hood, integrated dishwasher, and tiled splashbacks.
Bedroom One5.1m x 4.32m (max)(max)
With twin radiator, walk-in wardrobe, and double glazed French doors to the rear garden.
En-SuiteWith corner shower cubicle, low level WC, floating style vanity unit with drawers below, chrome heated towel rail, Travertine tiled floor and splashbacks, spotlights to ceiling and double glazed window to the rear aspect.
Bedroom Two4.42m into bay x 4.06m (max)(max)
With double glazed bay window to the front aspect and twin radiator.
Bedroom Three3.38m x 3.07m (max)(max)
With double glazed window to the side aspect and twin radiator.
Family Bathroom3.89m x 1.98mWith double glazed window to the rear aspect, tiled floor and lower walls, chrome heated towel rail, freestanding roll top style modern bath with waterfall shower, floating style WC with hidden cistern, floating vanity unit with drawer below, shower enclosure with drench shower, lighting to alcoves, fitted mirror and spotlights to ceiling.
FIRST FLOOR
Bedroom Four7.2m x 4.34m (max) into alcoves(max) into alcoves
With two twin radiators, laminate flooring, and double glazed window to the front aspect.
EXTERNALLY
Parking & GardenExternally there is parking via gates for several vehicles, an additional gated drive for further parking or storage and to the rear there is a superb established garden which offers private enjoyment to a number of attractive seating areas.
Tenure - Freehold
Council Tax Band D
AGENTS REF:LJ/LS/STO230674/10102023
Location
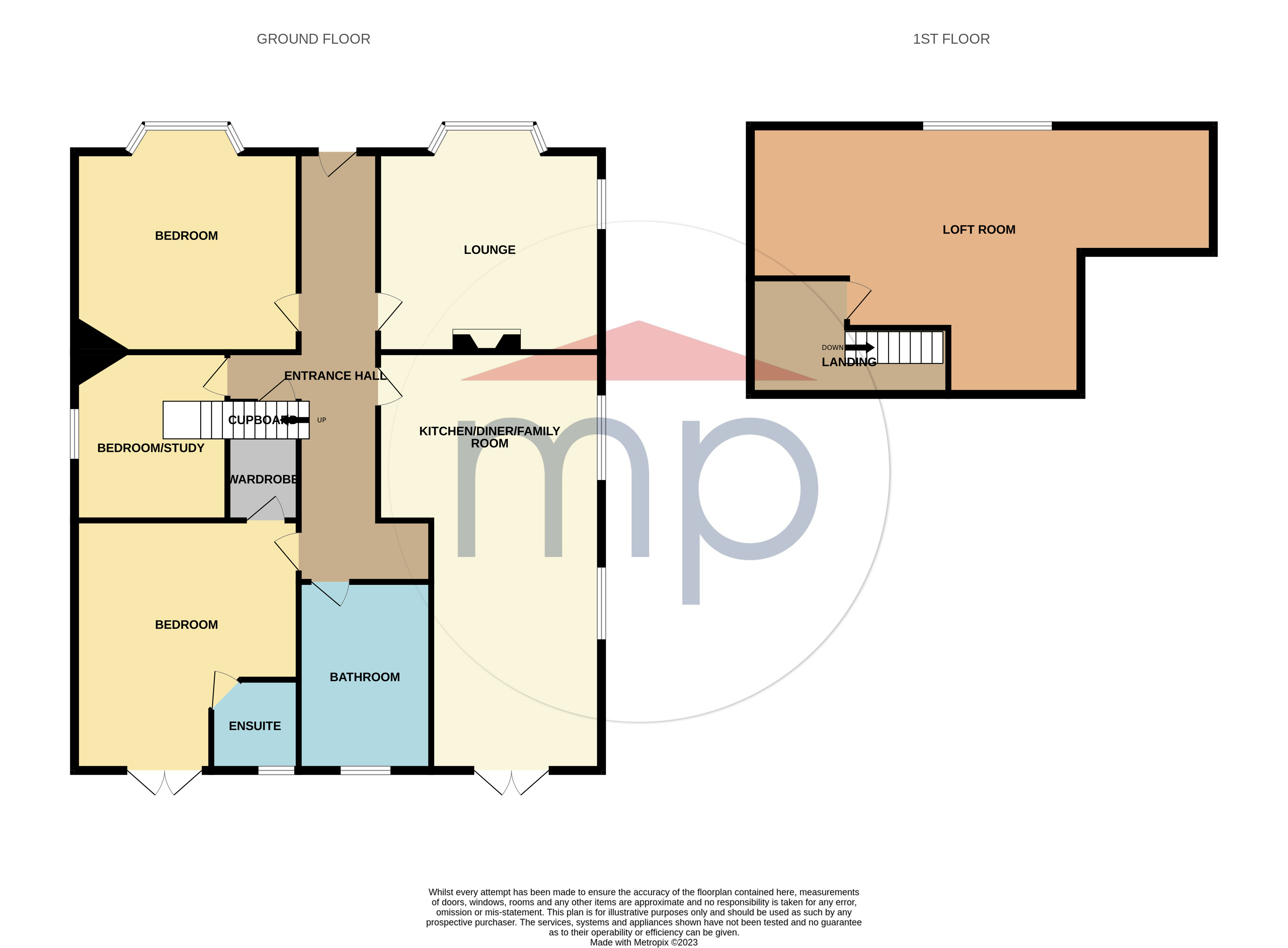
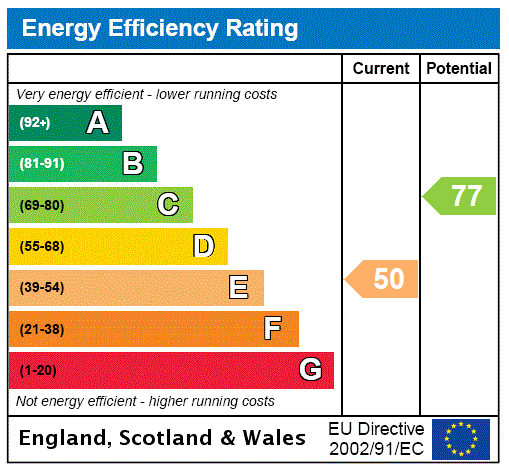



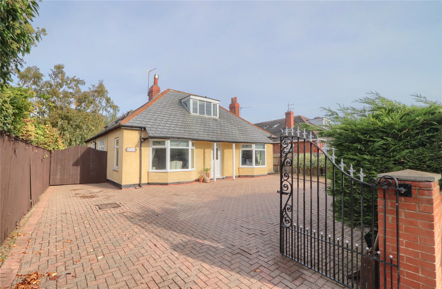
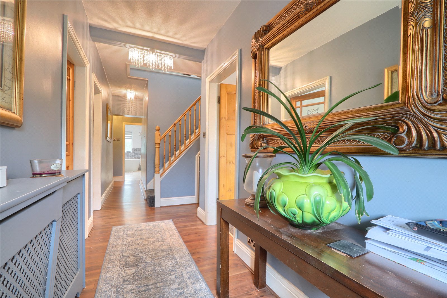
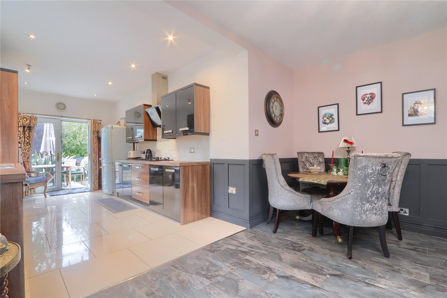
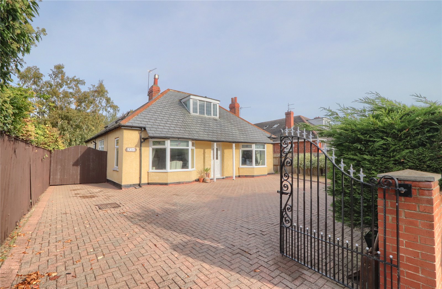
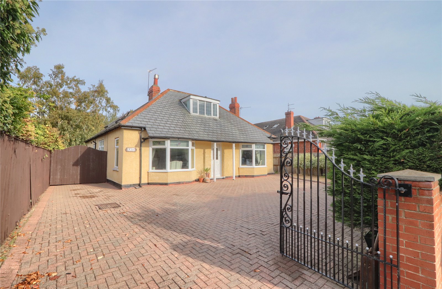
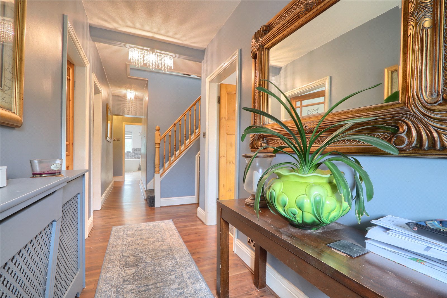
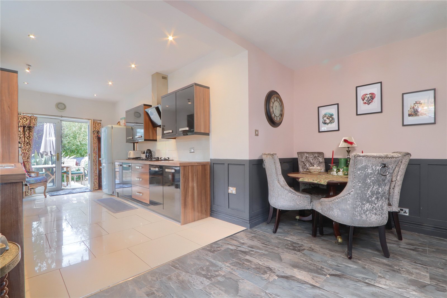
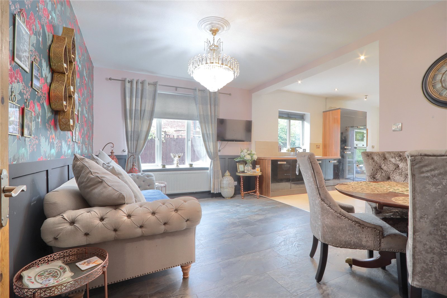
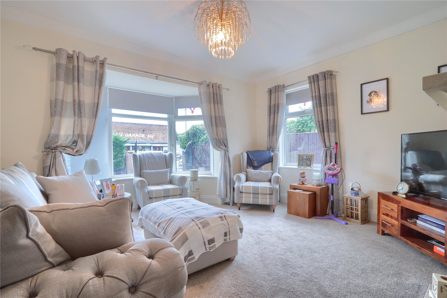
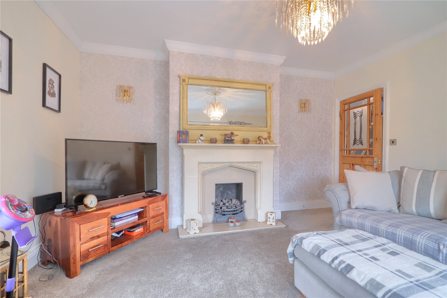
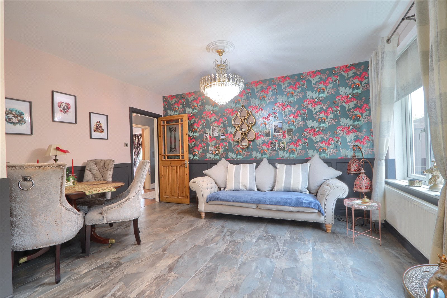
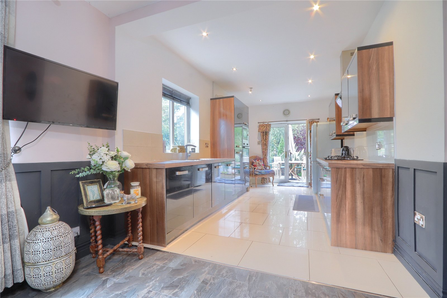
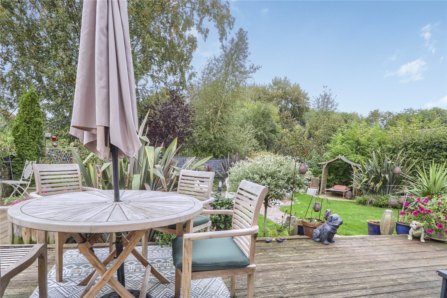
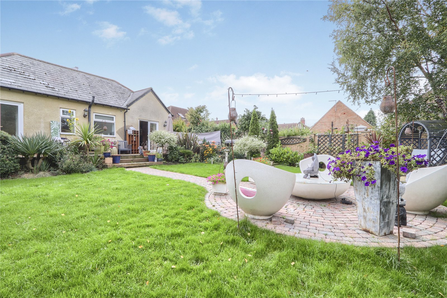
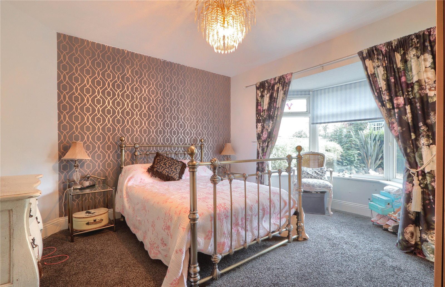
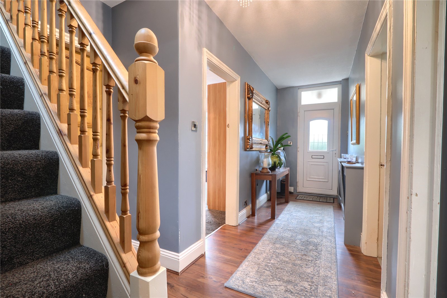
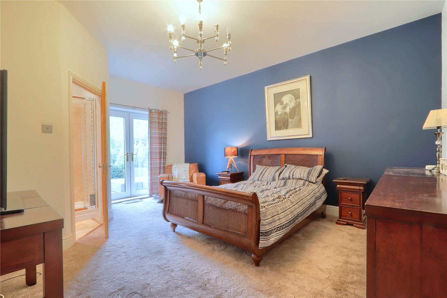
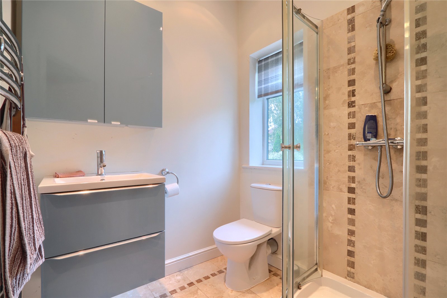
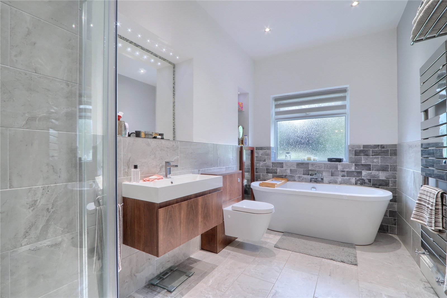
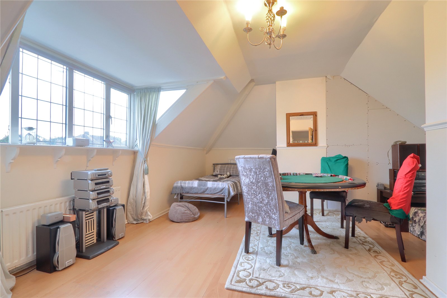
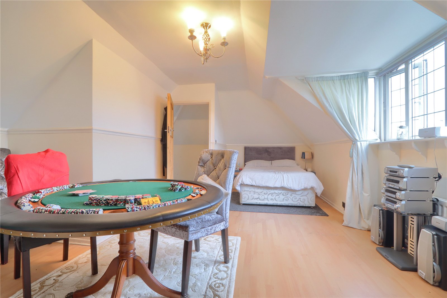
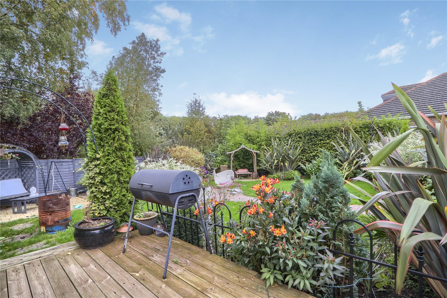
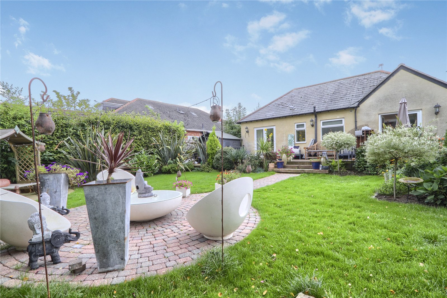
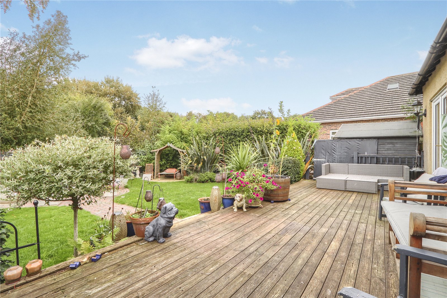
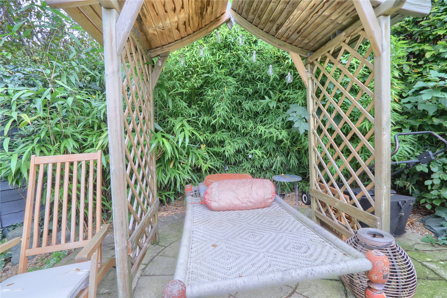
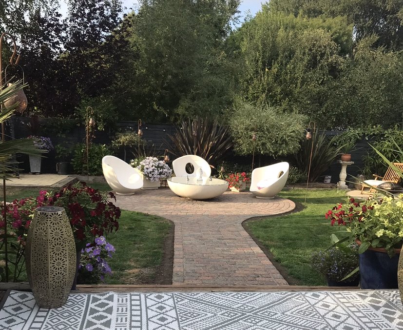
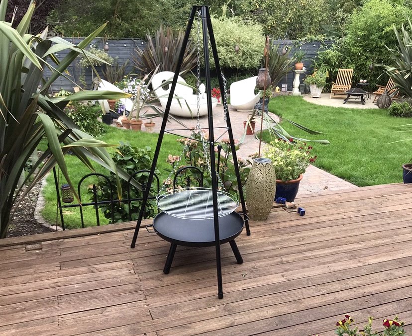
Share this with
Email
Facebook
Messenger
Twitter
Pinterest
LinkedIn
Copy this link