3 bed terraced house for sale in Greatham Avenue, Whitewater Glade, TS18
3 Bedrooms
2 Bathrooms
Your Personal Agent
Key Features
- Inner Terrace House Over Three Floors
- Three Double Bedrooms
- Bathroom & En-Suite
- Sitting Room & Lounge with Balcony
- Off Road Parking & Garage
- Open Aspect to the Front & Rear
- Large Plot with West Facing Garden
Property Description
This Modern, Sizable Property Will Make the Perfect Foot on The Ladder or Family Home. Worthy Of a Special Mention Are the Two Receptions, Balcony, Three Double Bedrooms, En-Suite & Open Aspects to The Front & Rear.This modern, sizable property will make the perfect foot on the ladder or family home. Worthy of a special mention are the two receptions, balcony, three double bedrooms, en-suite and open aspects to the front and rear.
The accommodation flows in brief, storm porch, entrance hall, WC, sitting room, kitchen/diner, lounge, bedroom with en-suite, two further bedrooms and bathroom.
Tenure - Freehold
Council Tax Band C
GROUND FLOOR
Entrance HallComposite entrance door, stairs to the first floor and radiator.
Cloakroom/WCComprising vanity unit with cabinet below, low level WC and modern radiator.
Kitchen/Diner3.96m (max) x 3.9m (max)3.96m (max) x 3.9m (max)
Double glazed window, French doors to rear aspect and modern vertical radiator. White modern kitchen with complementary tops incorporating an electric oven, gas hob with overhead hood, pluming for washing machine and space for dryer. Understairs cupboard.
Sitting Room/Office2.97m (max) x 2.7m (max)2.97m (max) x 2.7m (max)
With double glazed window to front aspect and radiator.
FIRST FLOOR
LandingWith understairs alcove.
Living Room3.96m x 2.82mWith double glazed window and French doors opening onto Juliet balcony. modern radiator.
Bedroom One3.96m (max) x 2.9m (max) including En Suite.3.96m (max) x 2.9m (max) including En Suite.
With double glazed windows to rear aspect and radiator.
En-SuiteComprising low level WC, wash hand basin, radiator, extraction fan and shower.
TOP FLOOR
Landing AreaWith airing cupboard.
Bedroom Two3.96m (max) x 3.12m (max)3.96m (max) x 3.12m (max)
With two double glazed windows to front aspect and radiator.
Bedroom Three3.96m (max) x 2.92m (max)3.96m (max) x 2.92m (max)
With two double glazed window to rear aspect and radiator.
BathroomWith low level WC, pedestal wash hand basin, side panel bath with shower over, tiled splashbacks and heated towel rail.
EXTERNALLY
.Externally front of the property overlooks an attractive greenbelt and there is a West facing rear garden with lawn and gated access to drive and garage. There is also extra land to the rear.
Agents Note:Service Charges: £191 per annum.
Tenure - Freehold
Council Tax Band C
AGENTS REF:LJ/LS/STO250030/17012025
Location
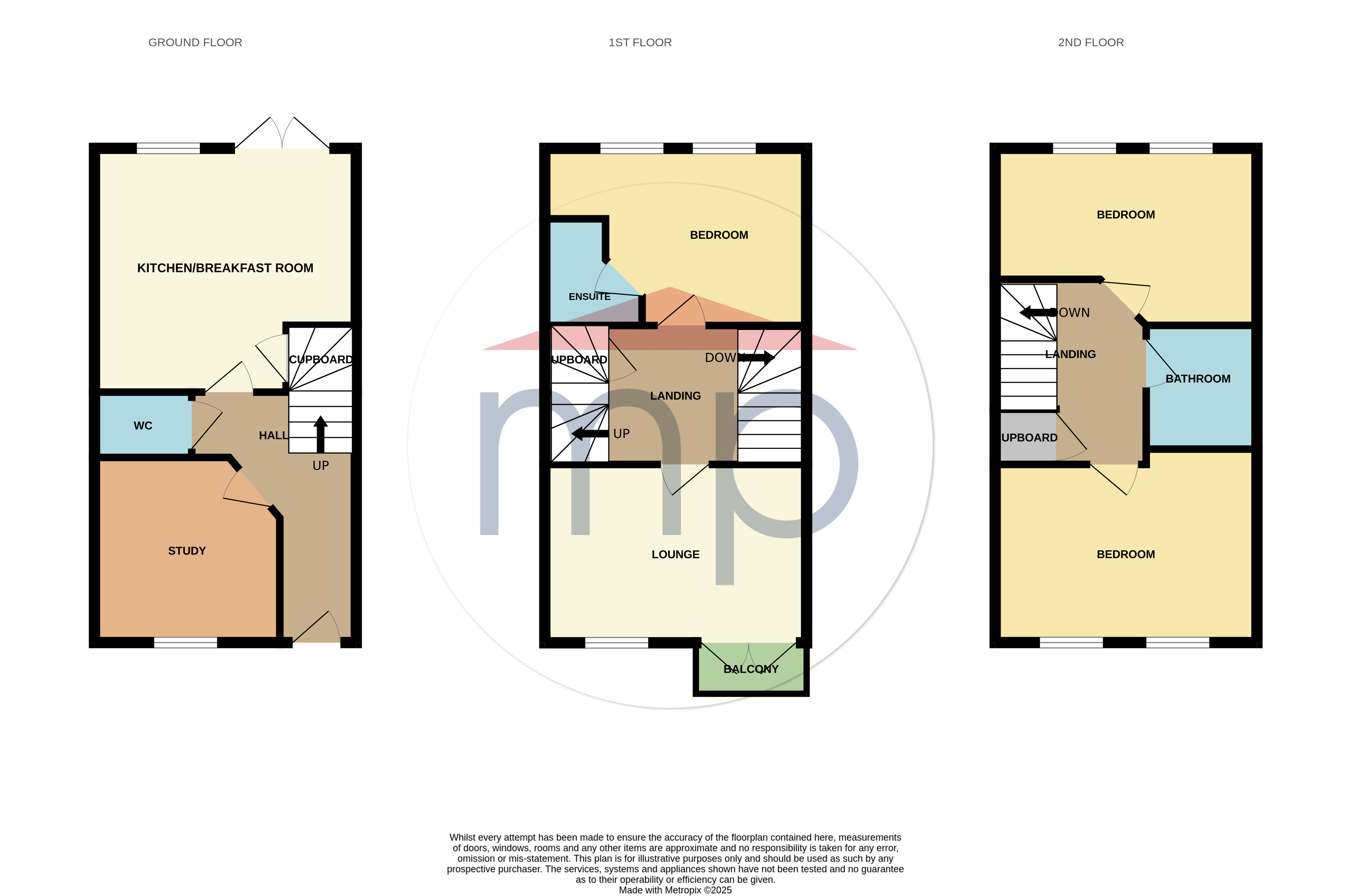
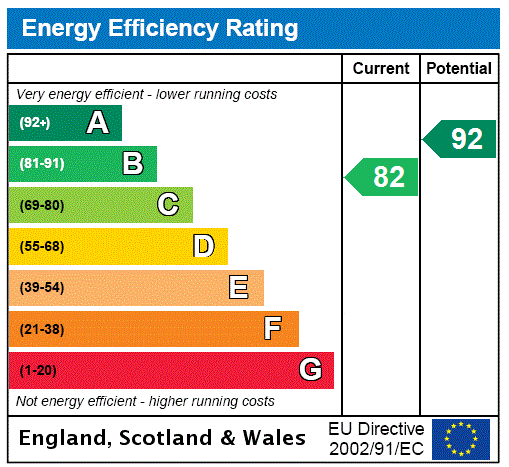



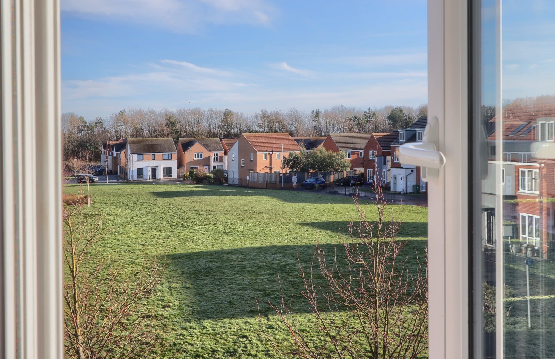
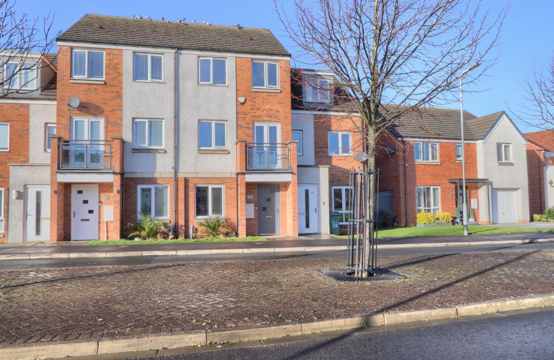
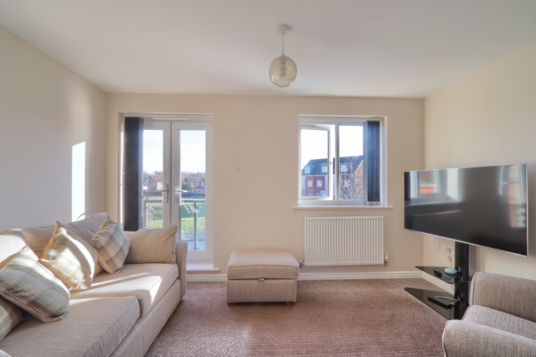
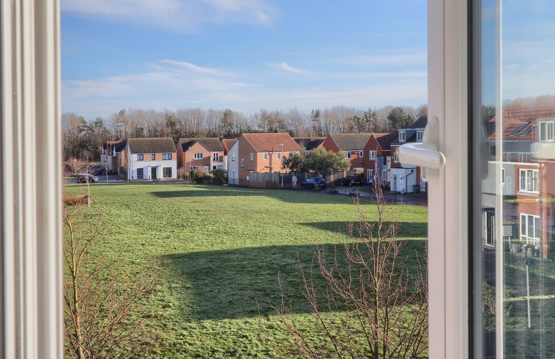
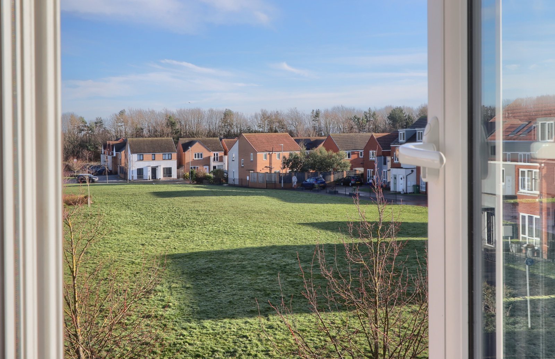
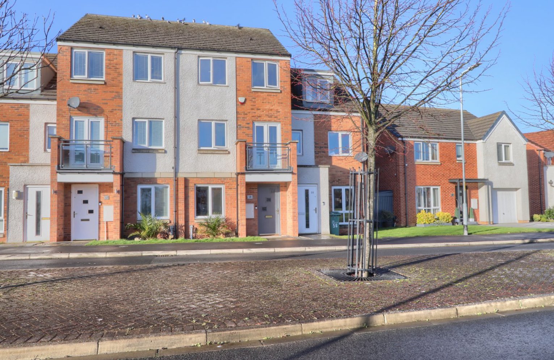
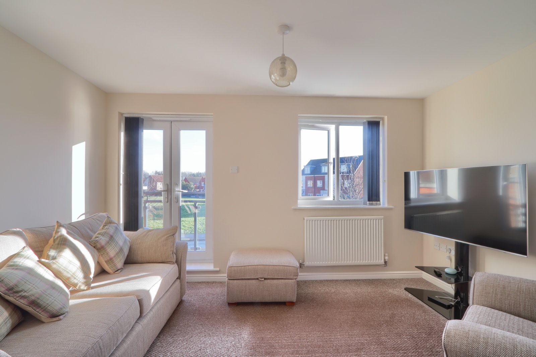
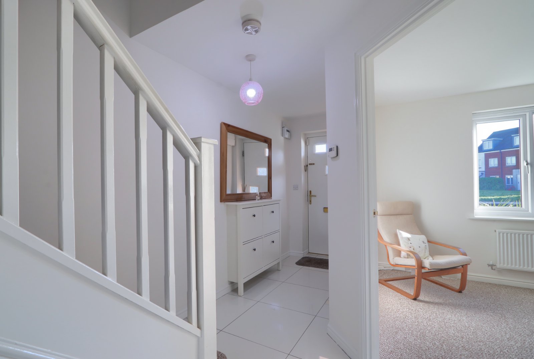
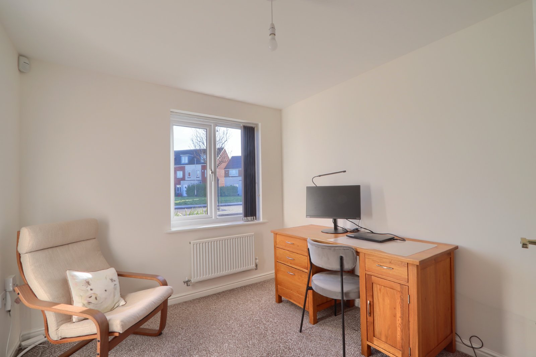
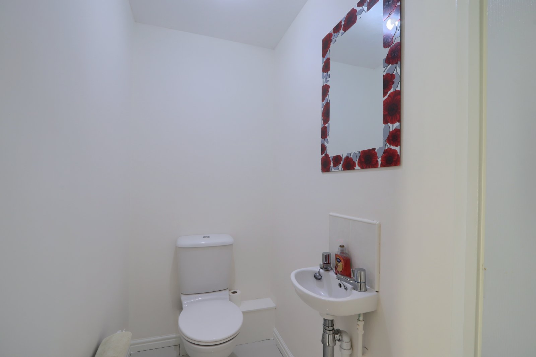
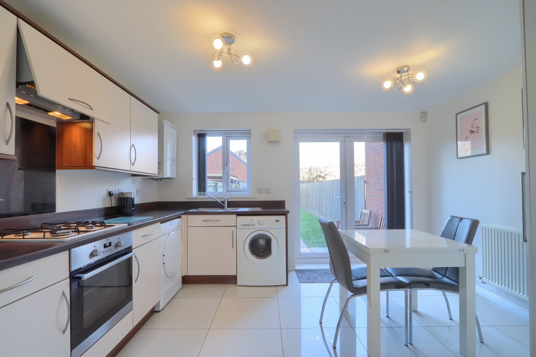
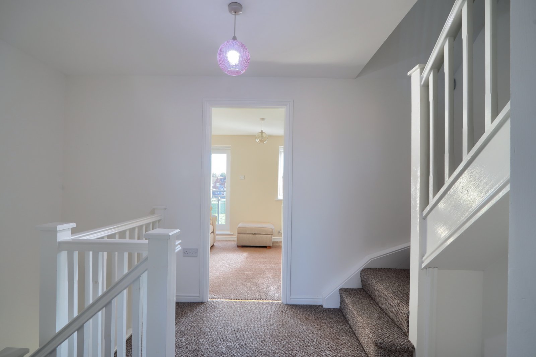
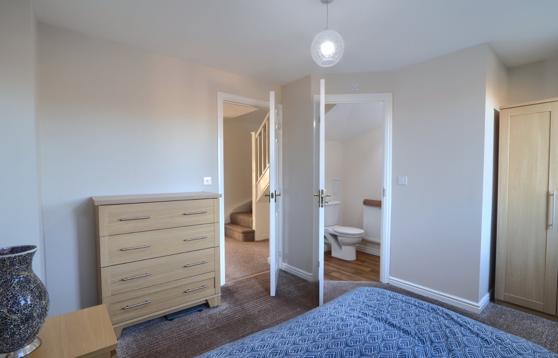
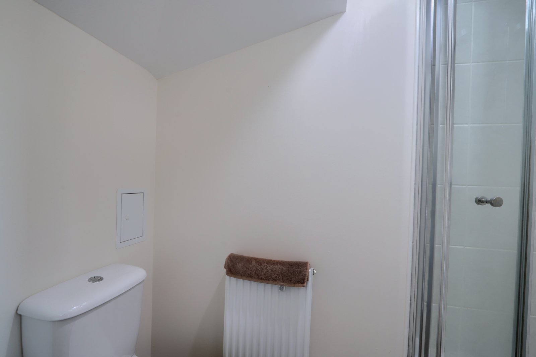
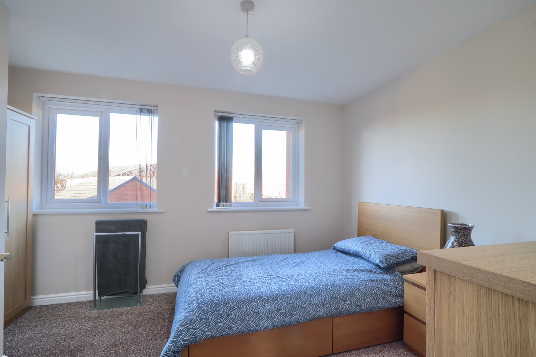
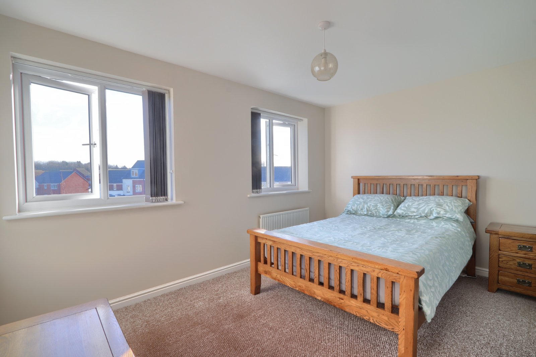
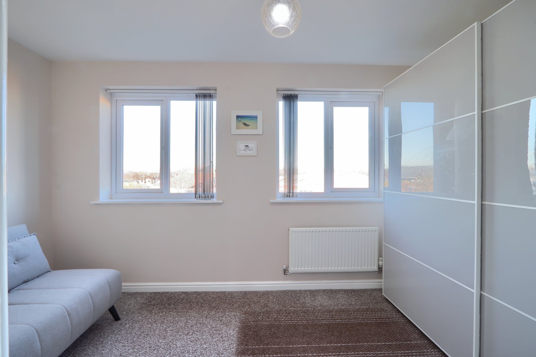

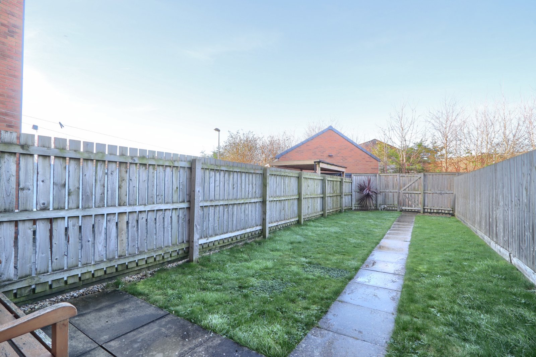

Share this with
Email
Facebook
Messenger
Twitter
Pinterest
LinkedIn
Copy this link