3 bed semi-detached house for sale
3 Bedrooms
1 Bathrooms
Your Personal Agent
Key Features
- Three Bedroom Semi Detached Property
- Popular Convenient Area of Redcar
- Brilliant for a First Time Buyer
- Good Size Plot with Scope for Future Development
- Family Size Kitchen with Separate Utility Room
- Off Street Parking
- Gardens
Property Description
Located Within the Popular Convenient Area of Redcar, This Semi Detached Property Is Ideal for A First Time Buyer. Offering Generous Living, Viewing Is Advised to Fully Appreciate This Family Home.Located within the popular convenient area of Redcar, this semi detached property is ideal for a first time buyer. Offering generous living, viewing is advised to fully appreciate this family home.
Mains Utilities
Gas Central Heating
Mains Sewerage
No Known Flooding Risk
No Known Legal Obligations
Standard Broadband & Mobile Signal
No Known Rights of Way
Tenure - Freehold
Council Tax Band A
GROUND FLOOR
Porch1.69m x 1.38mPart glazed UPVC entrance door, wide plank grey oak laminate flooring, UPVC windows and further part glazed entrance door to the hall.
Hall3.24m x 1.95mWith staircase to the first floor, under stairs storage cupboard, radiator and part glazed doors to the living room and dining room.
Living Room3.48m x 4.28mA nicely presented room with grey oak laminate flooring, radiator and twin UPVC windows.
Dining Room3.24m x 3.01mWith feature wall, grey oak laminate flooring, UPVC French doors to the rear garden and opens through to the kitchen.
Kitchen3.48m x 3.01mA grey country style fitted kitchen with contrasting roll edge worktops, integrated Neff electric oven and gas hob with extractor hood, plumbing for washing machine, UPVC window, grey oak laminate flooring flows through from the dining room, radiator and open archway to the utility room.
Utility Room2.48m x 2.63mWith vinyl flooring, radiator, UPVC window and twin part glazed doors give access to the rear garden and brick store.
FIRST FLOOR
Landing3.25m reducing to 1.02m x 1.98m increasing to 2.69m3.25m reducing to 1.02m x 1.98m increasing to 2.69m
With neutral decoration, integrated storage cupboard housing the Baxi combi boiler with filter system, panelled doors to all rooms and access to the loft space.
Bedroom One3.27m x 3.77mA light and bright room with feature wall, sanded floorboards, integrated storage cupboard, rad and twin UPVC windows.
Bedroom Two3.49m reducing to 2.70m x 3.57m reducing to 0.81m3.49m reducing to 2.70m x 3.57m reducing to 0.81m
A double room with sanded floorboards, integrated storage cupboard, radiator and UPVC window overlooking the rear garden.
Bedroom Three2.11m reducing to 1.20m x 3.02m reducing to 2.10m2.11m reducing to 1.20m x 3.02m reducing to 2.10m
With integrated storage cupboard, radiator and UPVC window overlooking the rear garden.
Bathroom1.85m x 1.69mA white modern suite with quadrant thermostatic shower with rinser attachment, extractor fan, UPVC clad walls and contrasting ceiling with chrome downlighters, high gloss vanity storage unit, chrome ladder radiator and UPVC window.
EXTERNALLY
Gardens & ParkingThe front of the property benefits from a concrete driveway with parking for numerous vehicles and lawned frontage with border planting. The rear garden is laid to lawn with paved patio area and raised border planting.
.Mains Utilities
Gas Central Heating
Mains Sewerage
No Known Flooding Risk
No Known Legal Obligations
Standard Broadband & Mobile Signal
No Known Rights of Way
ServicesWe are unable to confirm whether the services, central heating system etc, are in satisfactory working order. It would be prudent therefore for any prospective purchaser to ensure any such systems/appliances are tested prior to completion of any purchase.
Tenure - Freehold
Council Tax Band A
AGENTS REF:CF/LS/EST250021/05022025
Location
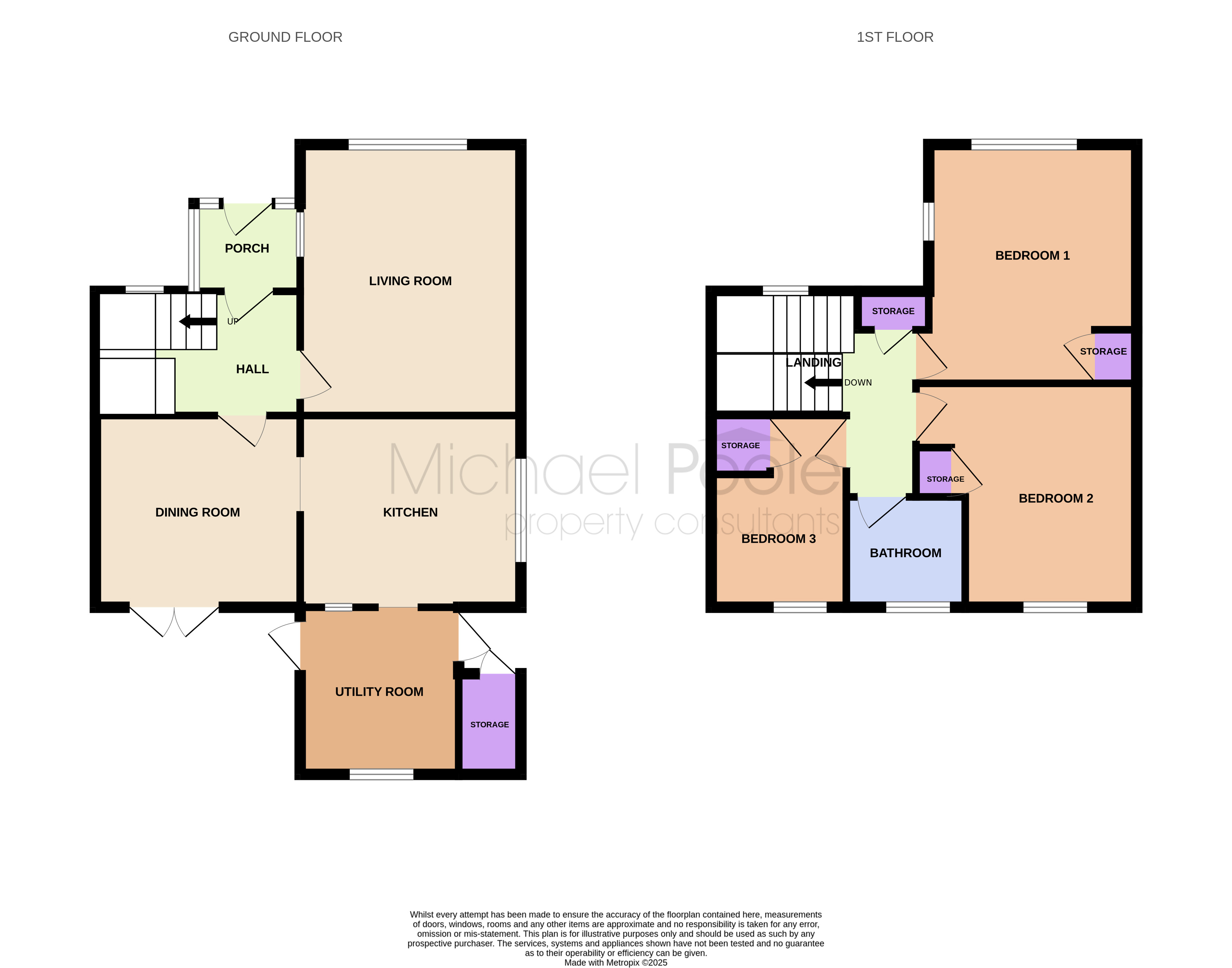
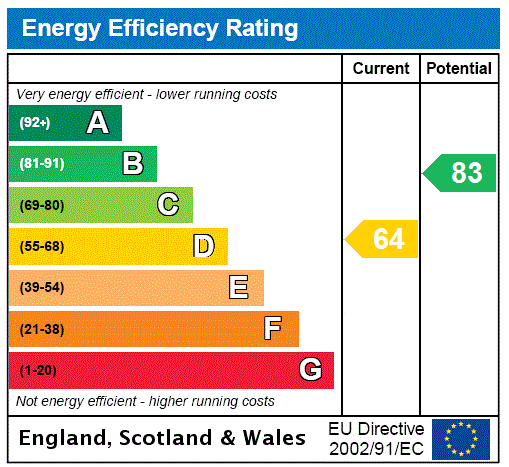



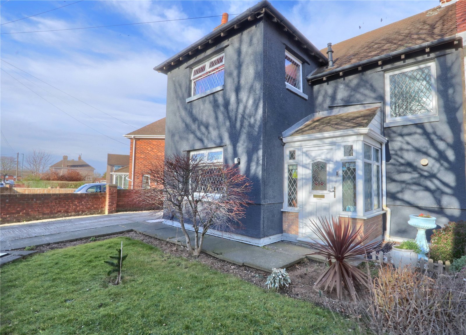
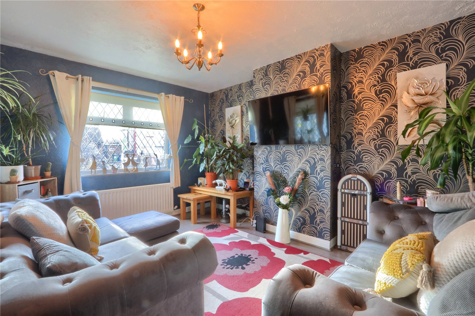
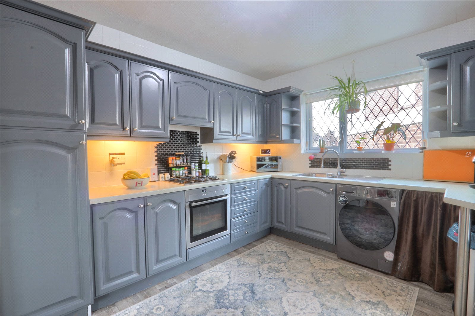
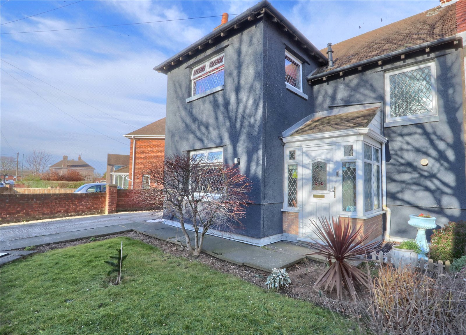
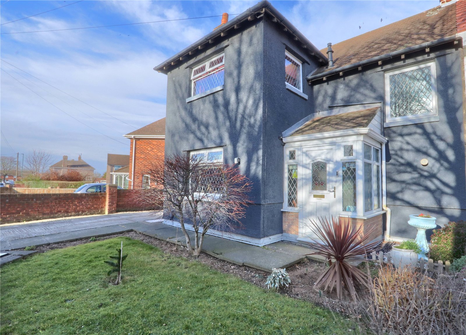
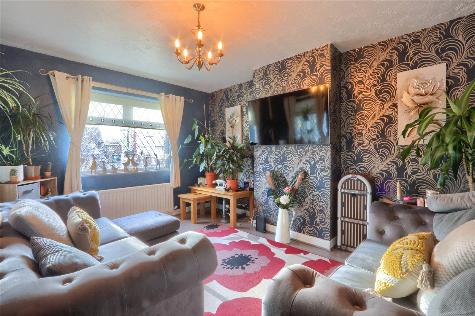
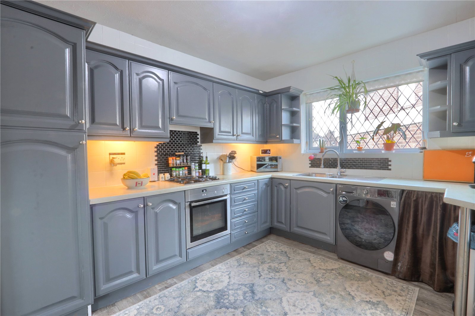
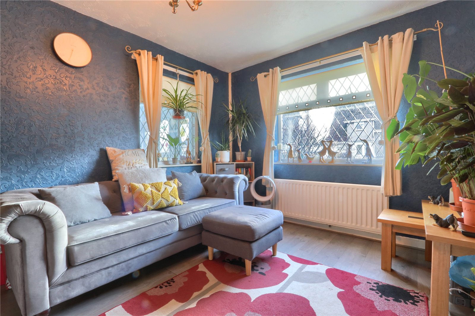
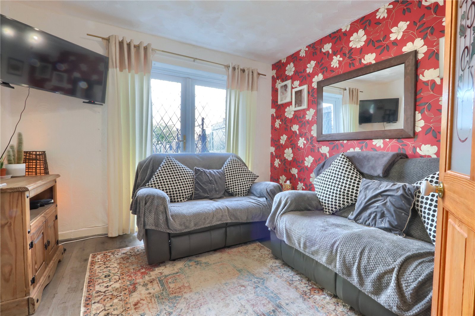
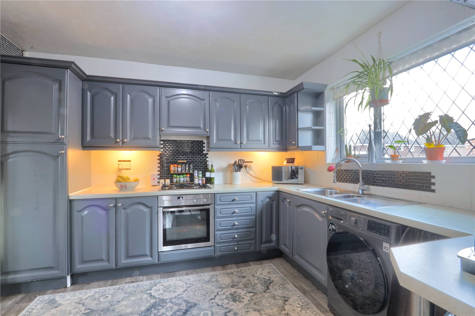
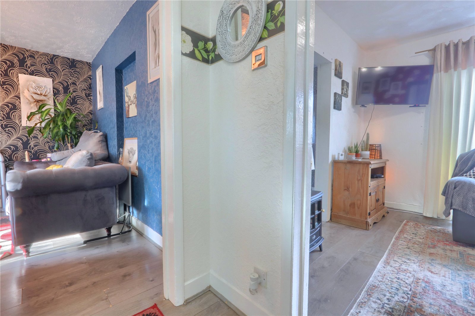
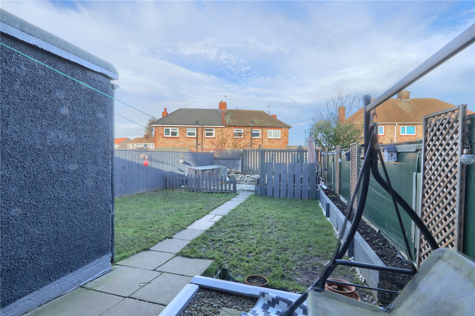
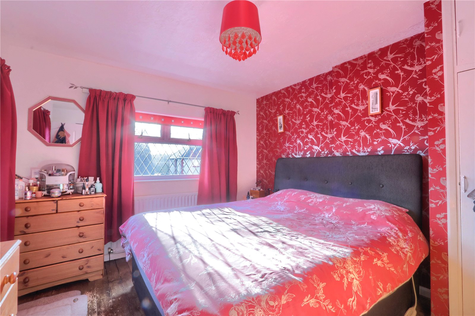
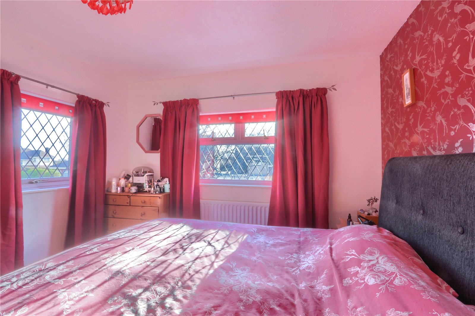
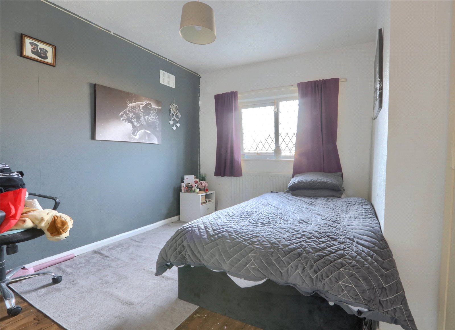
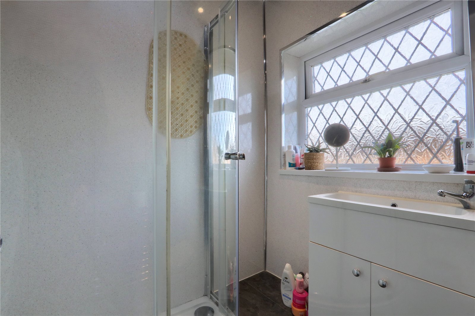
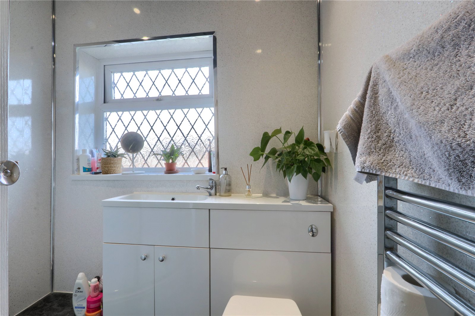
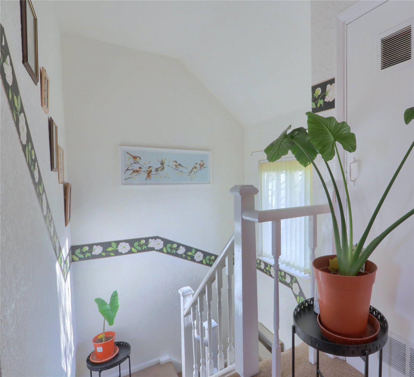
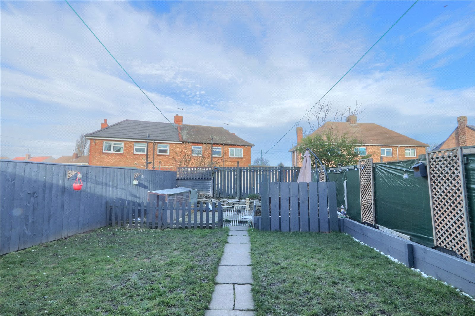
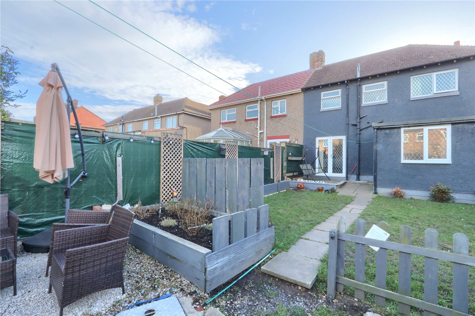
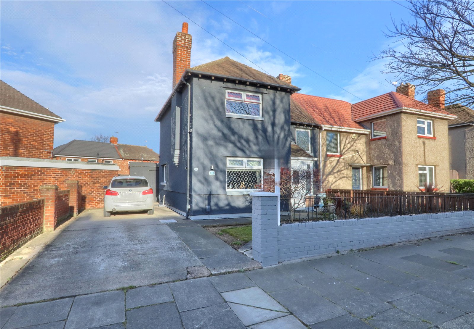
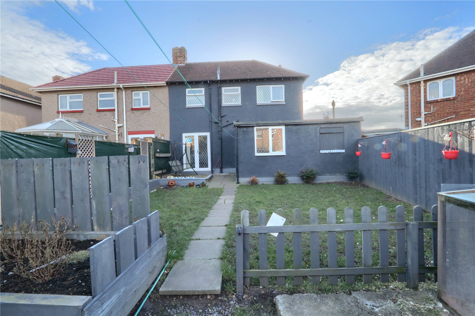
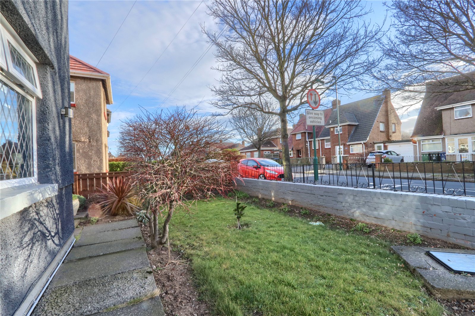


Share this with
Email
Facebook
Messenger
Twitter
Pinterest
LinkedIn
Copy this link