3 bed semi-detached house for sale in Zetland Road, Redcar, TS10
3 Bedrooms
1 Bathrooms
Your Personal Agent
Key Features
- Semi Detached
- Three Bedrooms
- Extended
- Fantastic Redcar East Location
- Nicely Presented Bay Windowed Property
- Brilliant for the Beach & Acclaimed Schooling
- Off-Street Parking
- Generous Westerly Facing Garden
Property Description
Located In the Highly Sought-After Area of Redcar East, This Traditional Bay Fronted Property Ticks Plenty of Boxes. The Property Is Nicely Presented Both Inside and Out with Modern Style Decoration Throughout And A Larger Than Average Sunny Westerly Facing Rear Garden. Excellent For Local Amenities, Acclaimed Schooling, Transport Links, The Beach and Stray. Early Viewing is Advised.Located in the highly sought-after area of Redcar East, this traditional bay front property ticks plenty of boxes.
The property is nicely presented both inside and out with modern style decoration throughout and a larger than average sunny Westerly facing rear garden.
Excellent for local amenities, acclaimed schooling, transport links, the beach and Stray. Early viewing is advised.
Tenure: Freehold
Council Tax Band: B
GROUND FLOOR
HALL1.63m x 3.27mEntering through a part glazed composite door with decorative glass work, wide plan oak laminate flooring, upvc window, radiator and stairs to the first floor. Doors to the living room and family room.
LIVING ROOM2.98m narr. to 2.82m x 3.69mA cosy room with feature wall and lush grey carpet, radiator and upvc window.
FAMILY ROOM4.76m x 2.99m narr. to 2.86mCurrently used as a family/playroom with modern style decoration, wide plank oak laminate flooring, integrated storage cupboard, radiator and twin upvc windows. Opening to the …….
KITCHEN2.06m x 2.88mNeutral kitchen fitted with stainless steel handles and contrasting roll edged worktops, space for a free standing cooker, stainless steel extractor hood, integrated dishwasher and plumbing for washing machine. Chrome downlighters, tiled flooring, archway to the dining room.
DINING ROOM3.24m x 2.01mTiled flooring flows through from the kitchen with radiator, downlighters and upvc French doors to the generous rear garden.
FIRST FLOOR
LANDING1.80m x 2.33mPanelled doors to all rooms and upvc window.
BEDROOM 11.81m x 4.24mA nicely presented room with feature wall and neutral carpet, radiator and upvc window.
BEDROOM 22.81m narr. to 2.22m x 4.00m narr. to 3.00mA light and bright room with neutral carpet, radiator, upvc window overlooks the rear garden.
BEDROOM 31.81m x 1.98mA single room with spotlight lighting, grey carpet, radiator and upvc window.
BATHROOM1.76m x 1.87mFitted with a white modern suite with an over bath thermostatic shower with rinser attachment, decorative vinyl flooring, fully upvc clad walls and ceiling with extractor fan and spotlight lighting, chrome ladder radiator and upvc window.
EXTERNALThe front of the property benefits from imprinted driveway with gated access to the rear garden. The generous Westerly facing rear garden is mainly laid to lawn with a raised sundeck, further paved patio area, outdoor power and outside tap. Storage shed and gated access to the driveway.
MAIN UTILITIESGas Central Heating
Mains Sewerage
No Known Flooding Risk
No Known Legal Obligations
Standard Broadband & Mobile Signal
No Known Rights of Way
Tenure:Freehold
Council Tax Band:B
AGENTS REF:CF/GD/RED25029/02042025
Location
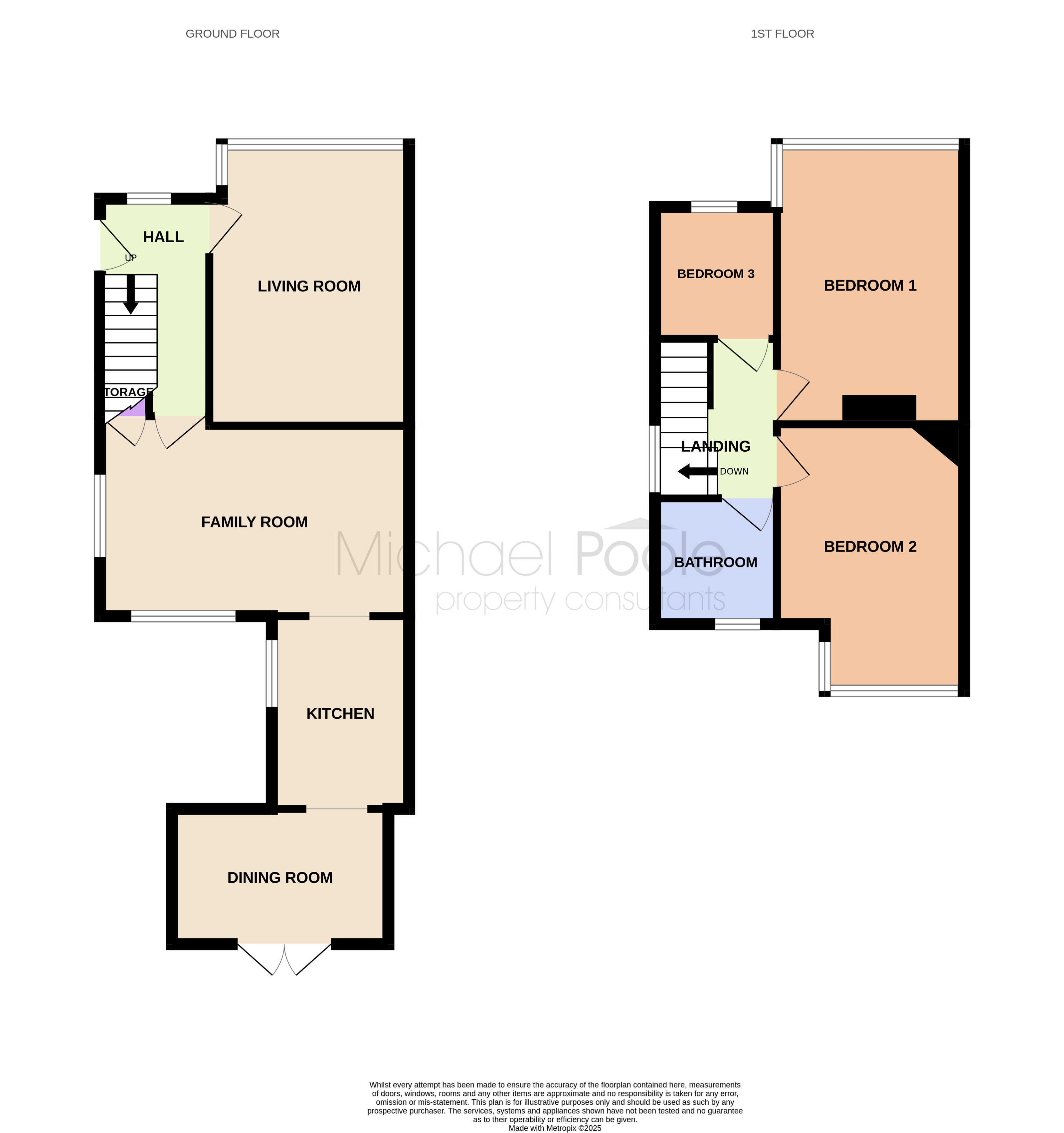
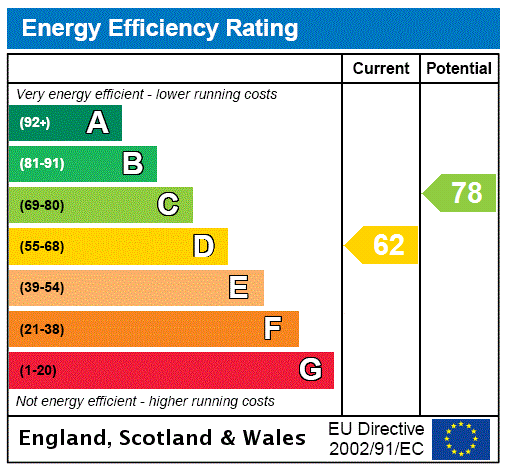



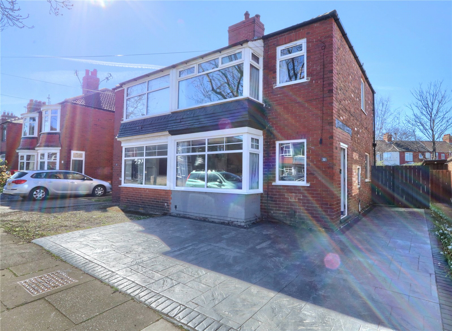
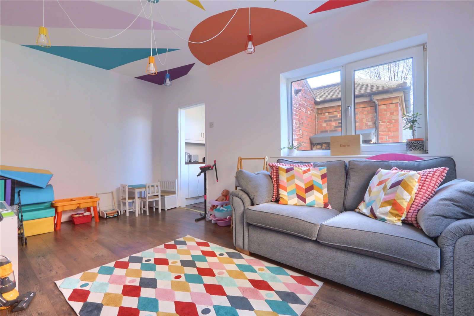
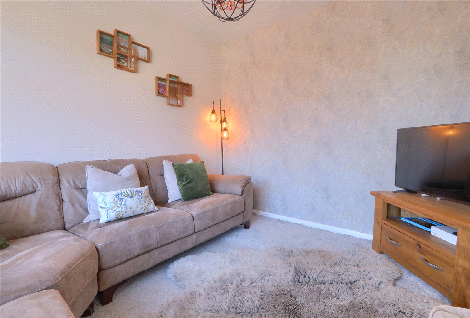
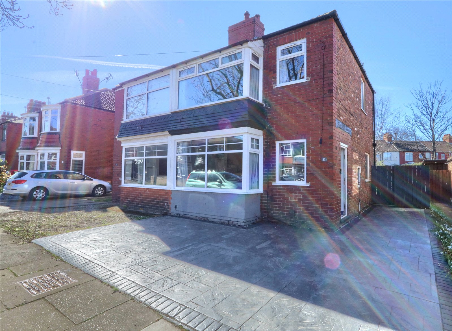
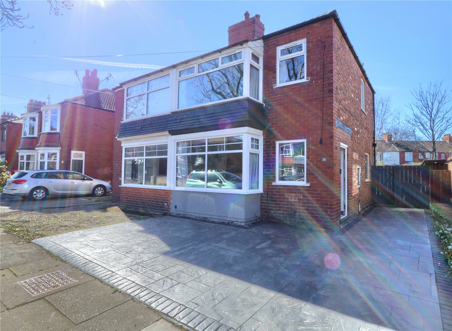
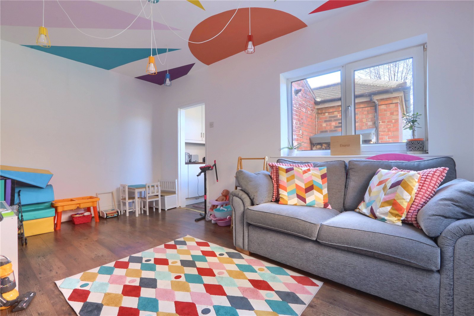
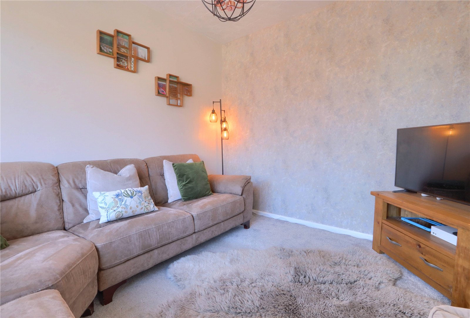
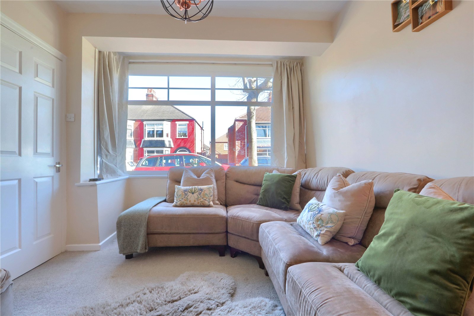
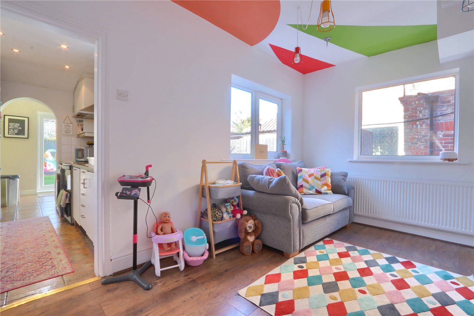
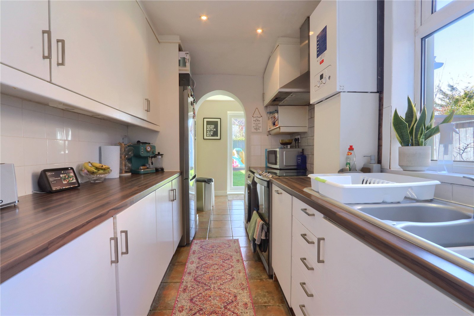
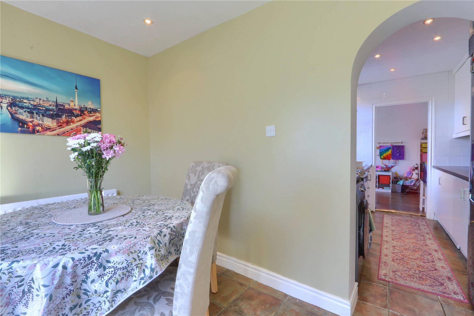
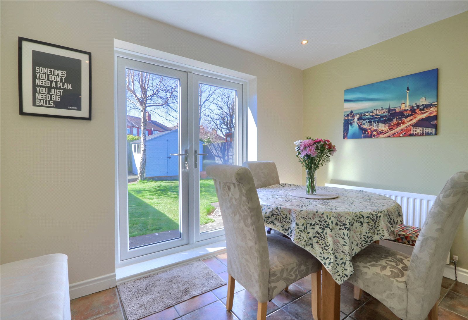
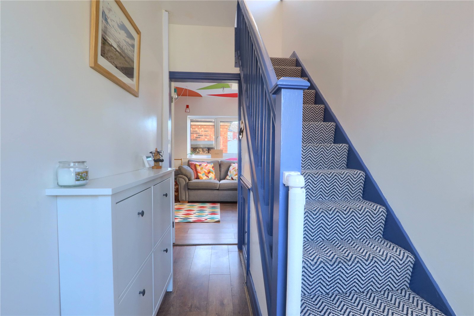
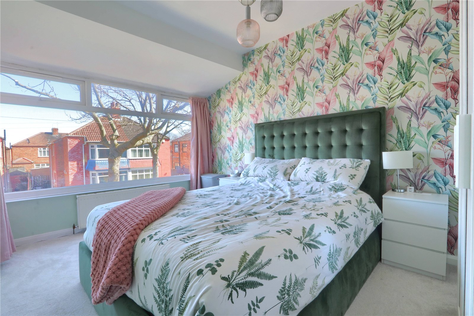
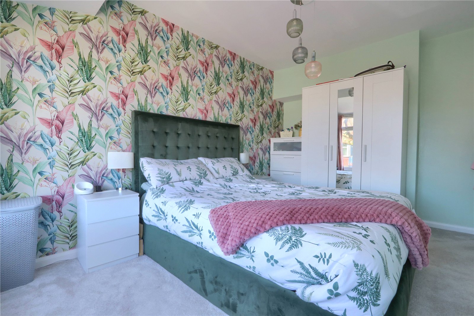
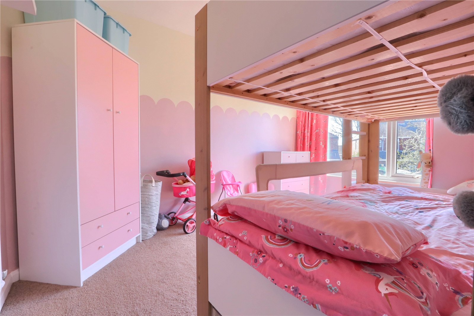
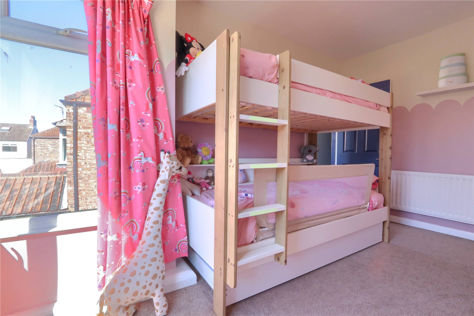
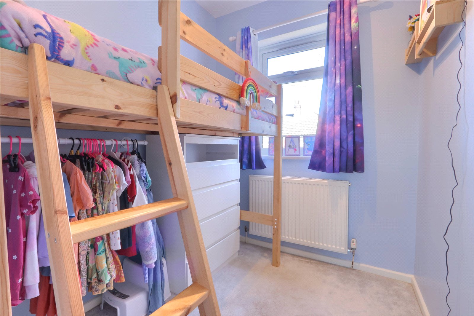
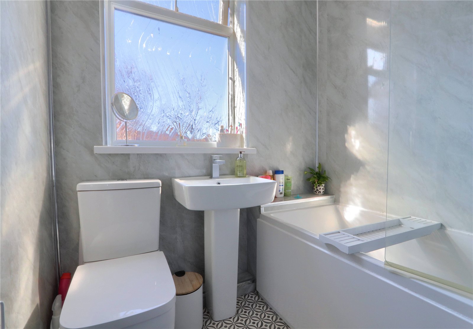
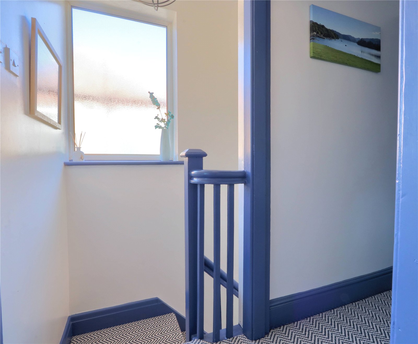
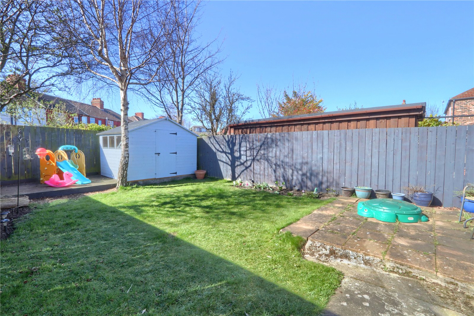
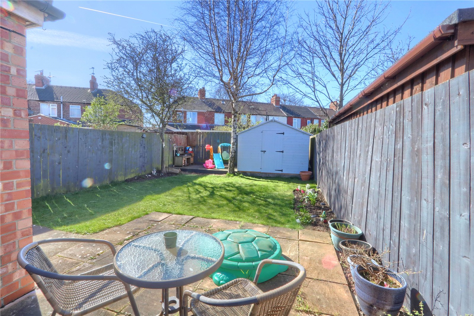
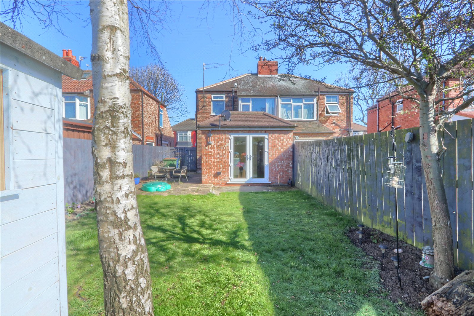
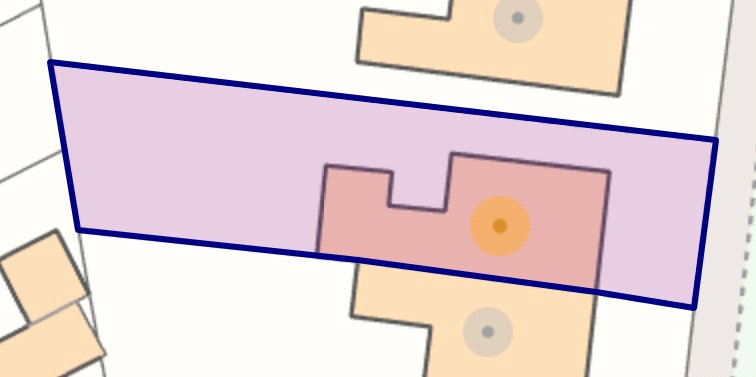
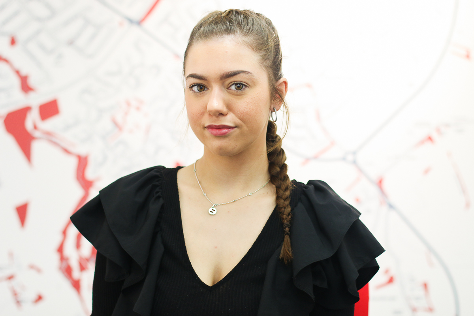
Share this with
Email
Facebook
Messenger
Twitter
Pinterest
LinkedIn
Copy this link