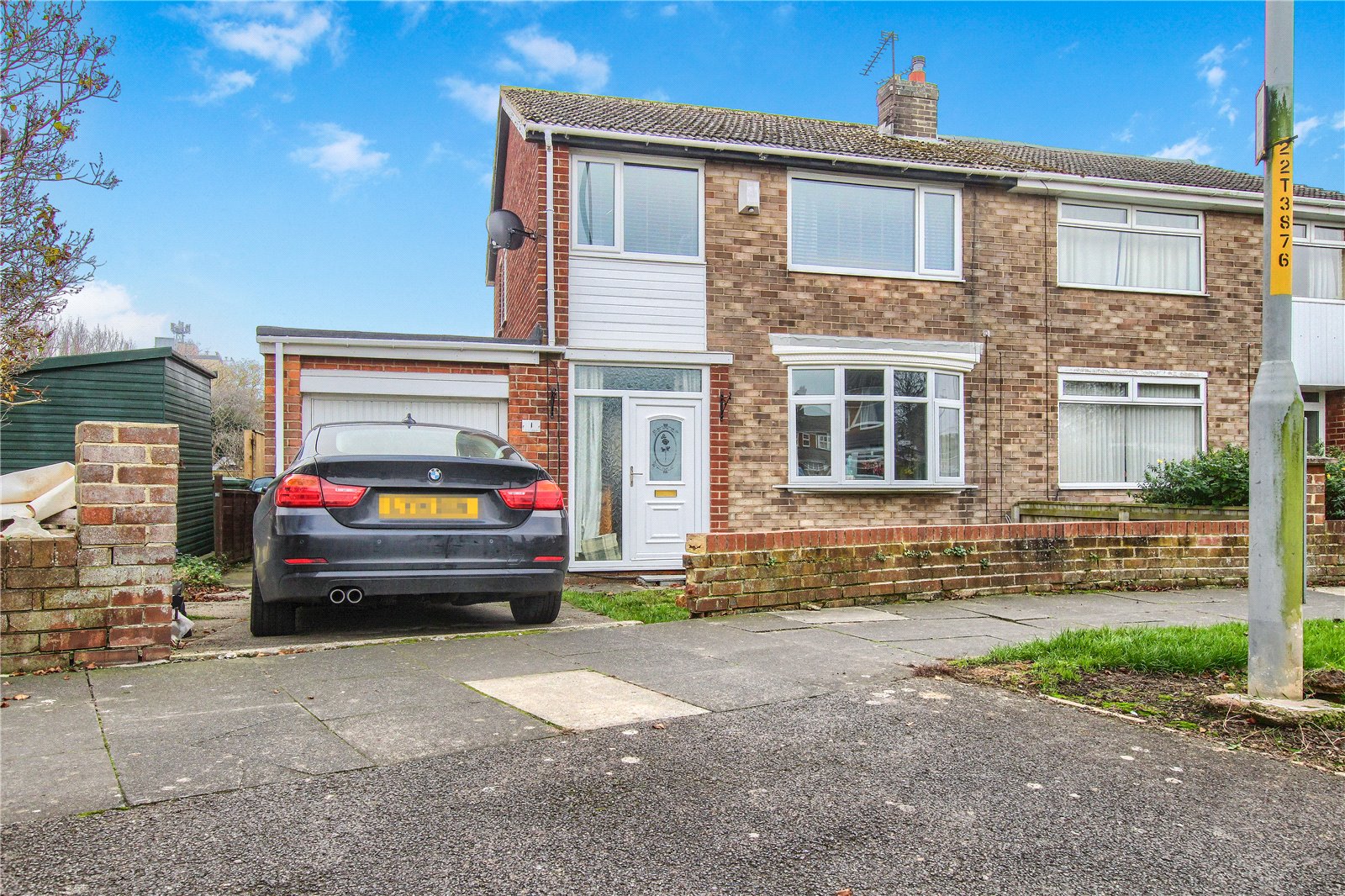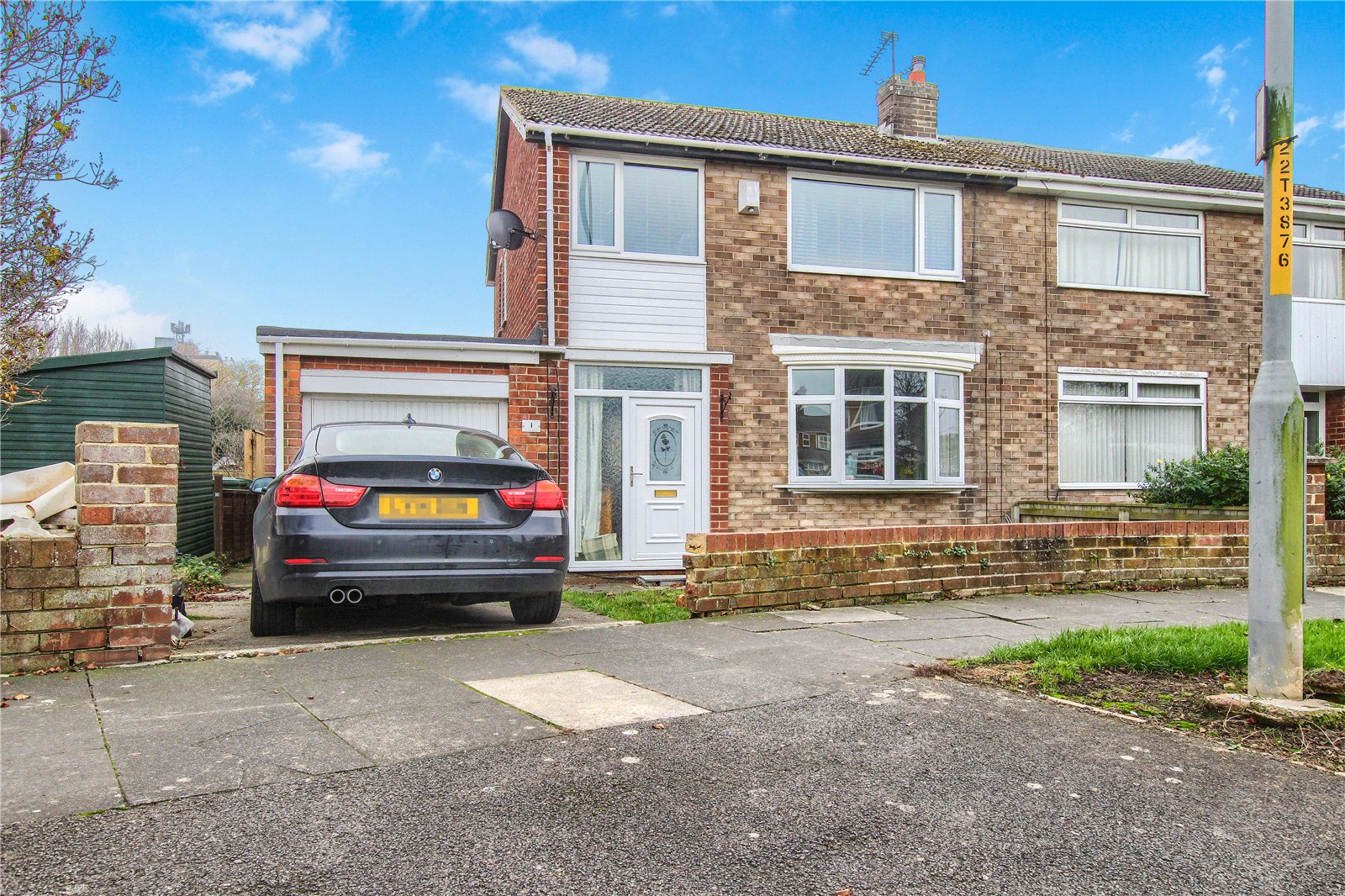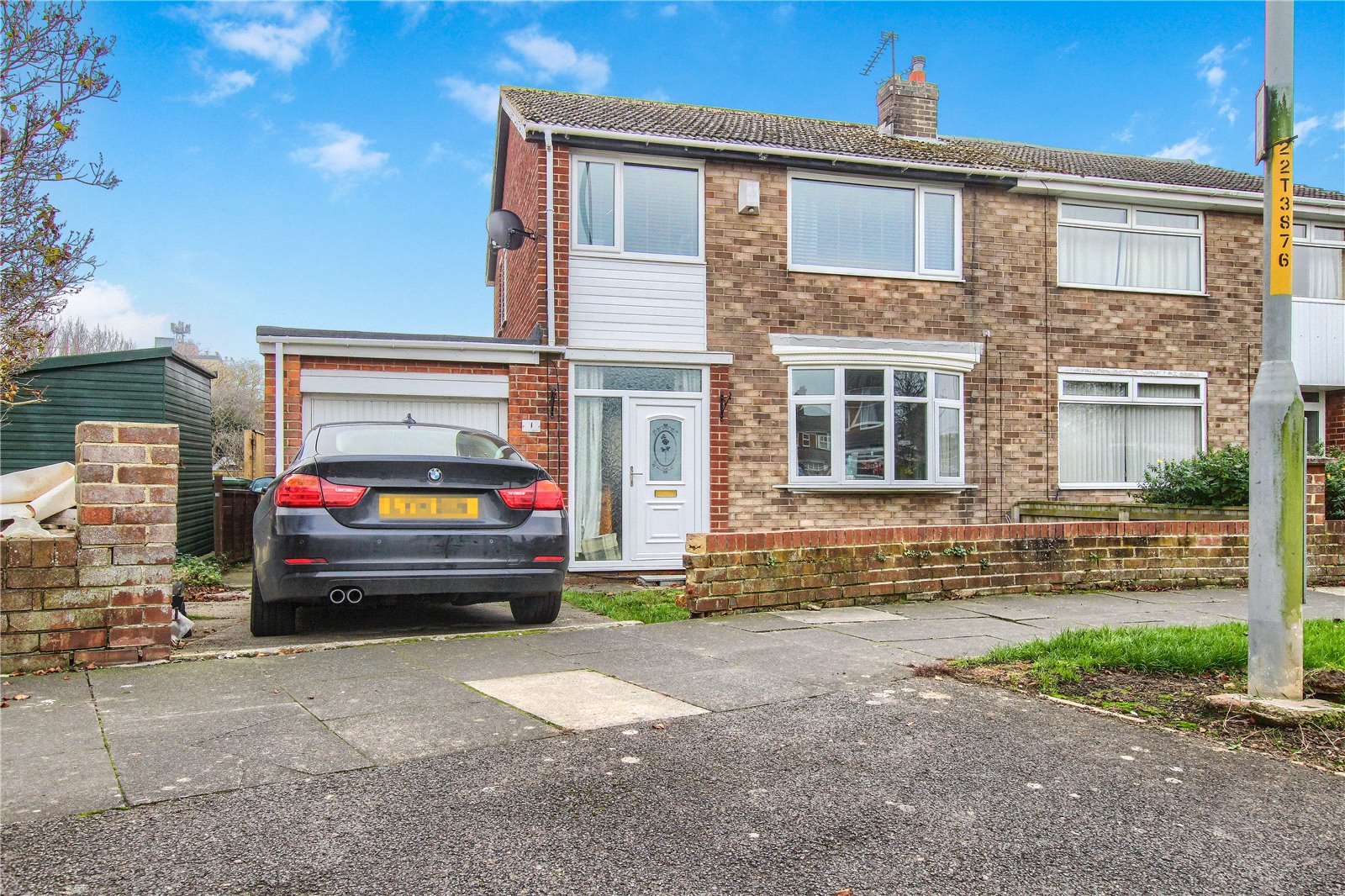3 bed semi-detached house for sale
3 Bedrooms
1 Bathrooms
Your Personal Agent
Key Features
- Sizeable Three Bedroom Semi Detached House
- Tastefully Presented with Modern Interior
- Southerly Facing Rear Garden with Lawn & Patio
- Garage & Driveway
- Lounge/Dining Room & Fantastic Kitchen/Breakfast Room
- Useful Utility Room
- UPVC Double Glazing & Combi Boiler
Property Description
What a Brilliant Opportunity to Purchase a Sizable Semi Detached House with Not Only Three Bedrooms but Stunning Breakfast Kitchen, Garage, Parking to the Front, a South Facing Garden, Combi Boiler and UPVC Double Glazing.Added extras are always important when you’re buying a property and this sizeable three bedroom semi-detached house comes with a south facing rear garden, garage, driveway, UPVC double glazing, and central heating with a combi boiler.
Throughout there is a modern, light and airy feel about the place, and it comprises briefly entrance hall, 21ft lounge/dining room and fabulous modern kitchen/breakfast room. The first floor has three bedrooms and bathroom with a modern white suite.
Mains Utilities
Gas Central Heating
Mains Sewerage
No Known Flooding Risk
No Known Legal Obligations
Standard Broadband & Mobile Signal
No Known Rights of Way
Tenure - Freehold
Council Tax Band B
GROUND FLOOR
Entrance HallUPVC double glazed entrance door with glass inlay, radiator, staircase to the first floor and woodgrain effect laminate flooring.
Lounge/Dining Room6.68m reducing to 3.84m x 3.68m reducing to 2.54m6.68m reducing to 3.84m x 3.68m reducing to 2.54m
With two radiators, living flame electric fire in oak surround with marble hearth and UPVC French doors open to the south facing rear garden.
Breakfast Kitchen5.74m reducing to 2.92m x 2.64m reducing to 2.16m5.74m reducing to 2.92m x 2.64m reducing to 2.16m
Fitted with a stunning range of shaker design wall, drawer, and floor units with complementary wood effect work surface, one and a half bowl stainless steel sink with mixer tap and drainer, four ring induction hob with splashback and brushed steel electric extractor fan with glass inlay over, integrated fridge freezer, electric oven and dishwasher, and plumbing for washing machine. Radiator, woodgrain effect laminate flooring, chrome towel rail and UPVC French doors open to the rear south facing garden.
FIRST FLOOR
LandingWith access to the loft and storage cupboard.
Bedroom One3.66m into recess x 3.28m3.66m into recess x 3.28m
With radiator.
Bedroom Two3.66m into recess x 3.3m3.66m into recess x 3.3m
With radiator.
Bedroom Three2.3m x 2.1mWith radiator.
BathroomFitted with a white three-piece suite comprising panelled bath with mixer tap, shower over and glass shower screen, wash hand basin with mixer tap and dual flush WC. Woodgrain effect vinyl flooring, part tiled walls and radiator.
EXTERNALLY
Parking & GardenTo the front there is a brick boundary wall and a concrete driveway leading to the garage. Side gated access leads to the southerly facing rear garden with large Indian flagstone patio area, lawn and outside tap.
Garage4.72m x 2.72mWith up and over door, power supply, light and side access door to the rear garden.
.Mains Utilities
Gas Central Heating
Mains Sewerage
No Known Flooding Risk
No Known Legal Obligations
Standard Broadband & Mobile Signal
No Known Rights of Way
Tenure - Freehold
Council Tax Band B
AGENTS REF:MH/LS/BIL220170/12112024






Share this with
Email
Facebook
Messenger
Twitter
Pinterest
LinkedIn
Copy this link