3 bed semi-detached house for sale in Pytchley Road, Guisborough, TS14
3 Bedrooms
2 Bathrooms
Your Personal Agent
Key Features
- No Onward Chain
- 27ft Long Lounge/Dinng Room
- Ground Floor WC
- First Floor Shower Room
- Cash Buyers Only Due to Recent Positive Shale Report
- Sought After Location
- Lots of Potential for Improvement
Property Description
A Fantastic Size Family Home Situated in A Very Sought After Residential Location. Worthy of Particular Mention Is The 27ft Long Lounge/Dining Room and Generous Size Driveway/Parking Area. In Need of Updating Throughout and Offered with No Onward Chain to Cash Buyers Only Due to A Recent Shale Report. This Home Offers Lots of Potential So Be Quick Before It Is Snapped Up.A fantastic size family home situated in a very sought after residential location. Worthy of particular mention is the 27ft long lounge/dining room and generous size driveway/parking area. In need of updating throughout and offered with no onward chain to cash buyers only due to a recent shale report. This home offers lots of potential so be quick before it is snapped up.
Tenure - Freehold
Council Tax Band C
GROUND FLOOR
Entrance HallwayWith UPVC double glazed door to the front aspect and stairs leading to the first floor.
Lounge/Dining Room8.46m x 4.14mA double aspect room with UPVC double glazed window to the front, UPVC double glazed patio door to the rear garden, feature fireplace and two radiators.
Kitchen4.42m x 2.26mA good size kitchen with UPVC double glazed window to the rear, UPVC double glazed window to the side and door leading to inner hallway. A range of fitted base and wall units with contrasting worktops, integrated oven, gas hob, sink with mixer tap, and space for fridge freezer and washing machine.
Inner HallwayWith UPVC double glazed door to the side, door leading to the ground floor WC and storage cupboard.
Ground Floor WCWith UPVC double glazed obscure glass window to the side, low level WC and wash hand basin.
FIRST FLOOR
LandingWith UPVC double glazed window to the side.
Bedroom One3.94m x 2.92mWith UPVC double glazed window to the rear, fitted wardrobes and radiator.
Bedroom Two3.89m x 2.92mWith UPVC double glazed window to the front and radiator.
Bedroom Three2.72m x 2.16mWith UPVC double glazed window to the front and radiator.
Shower Room2.62m x 2.08mWith UPVC double glazed obscure glass window to the rear, recently installed large walk-in shower unit with integrated shower over, drench head and separate attachment, low level WC, pedestal wash hand basin and radiator.
EXTERNALLY
Gardens & ParkingTo the front of the property is an excellent size garden mainly laid to lawn with mature borders and an accompanying driveway leading to the front and side of the property. The rear garden is mainly laid to lawn with paved patio and personal access gate to the side leading to the garage.
GarageWith up and over door to the driveway and window overlooking the garden.
Tenure - Freehold
Council Tax Band C
AGENTS REF:JW/LS/GBH240190/04112024
Virtual Tour
Location
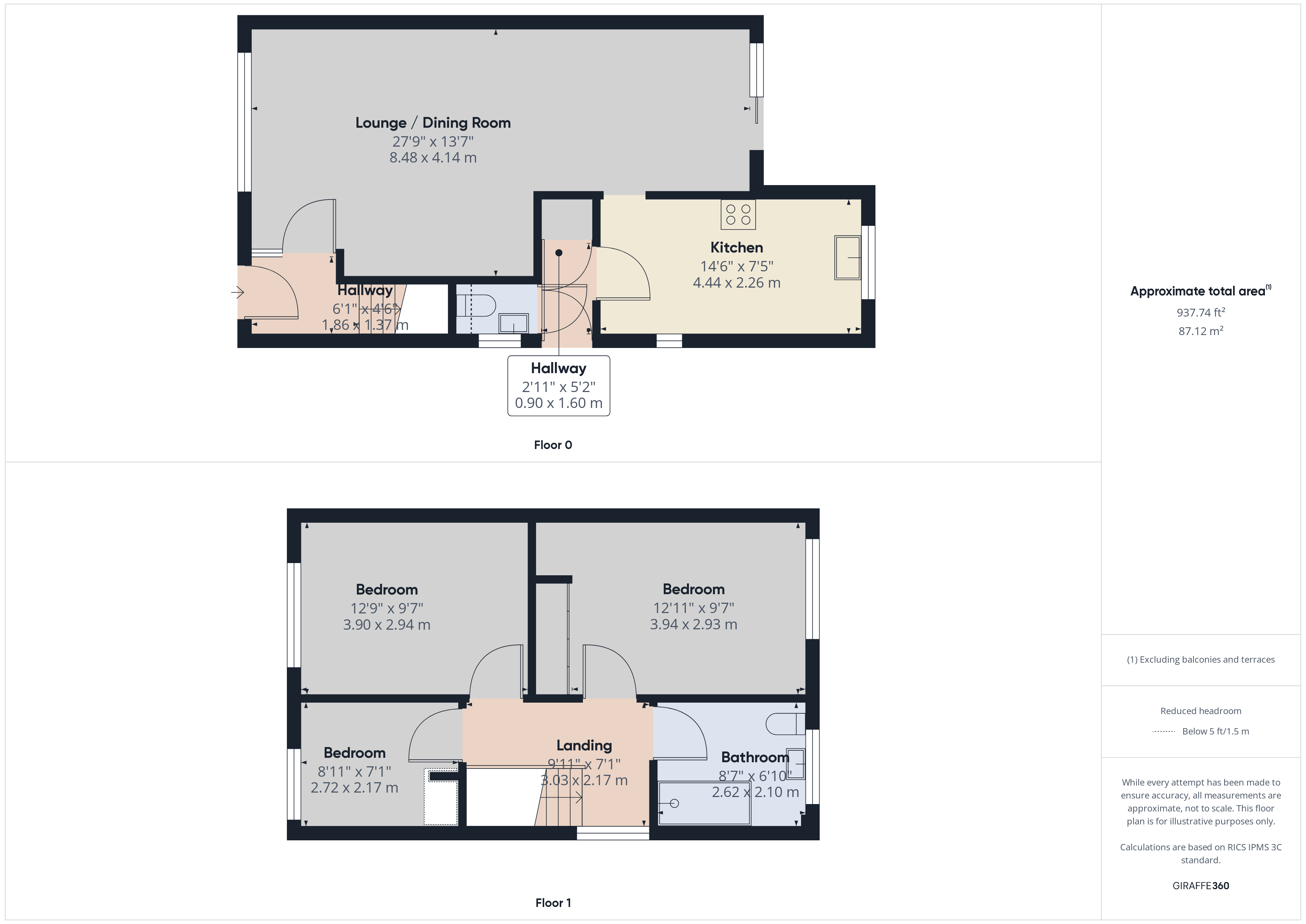
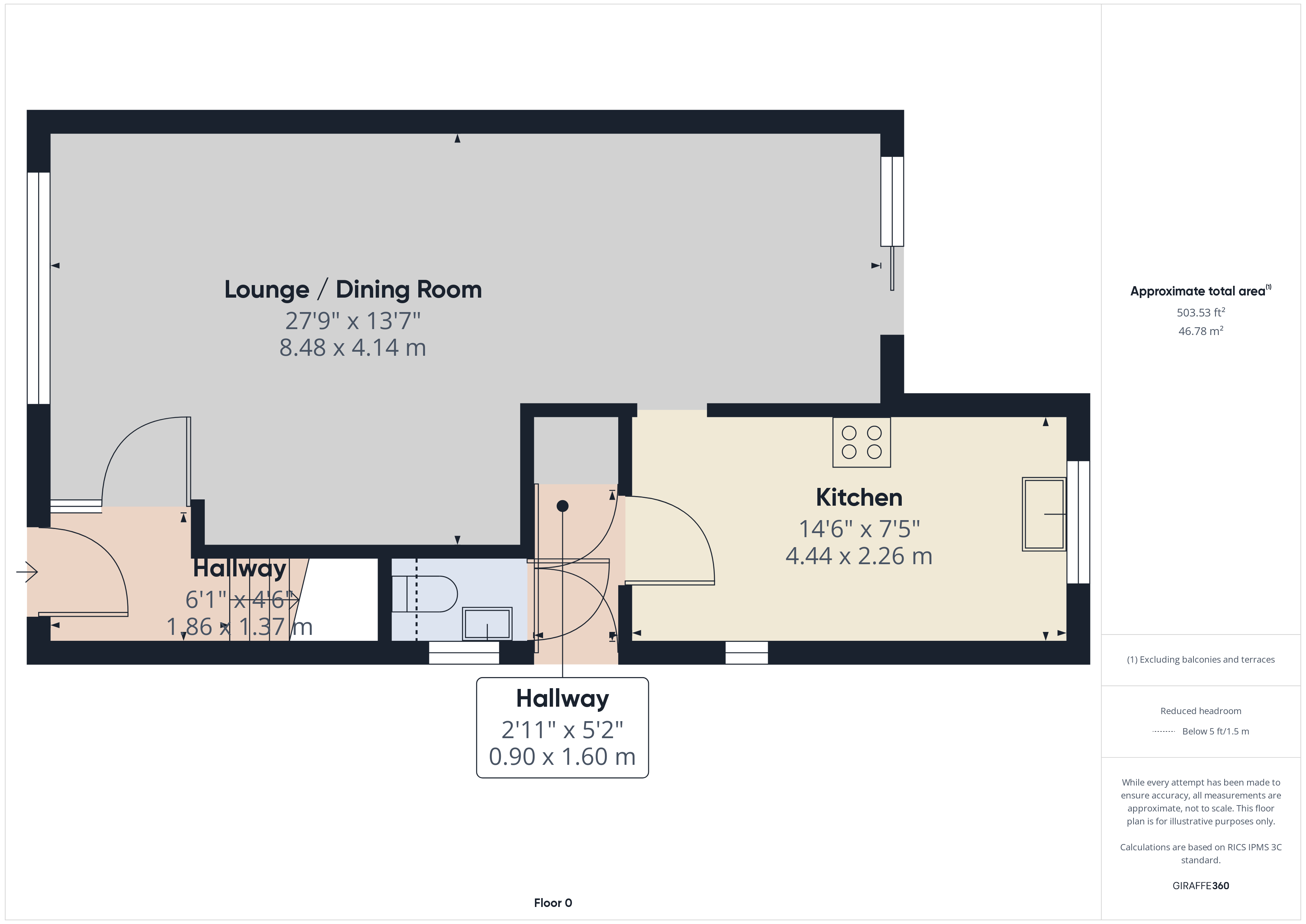
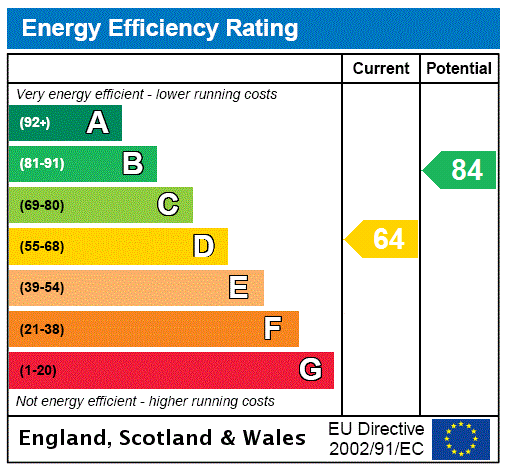



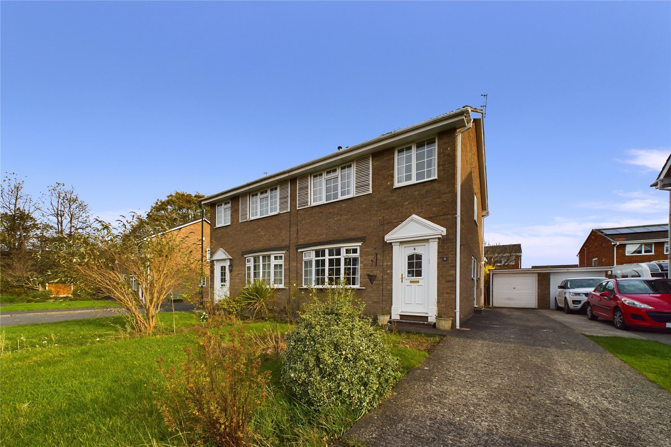
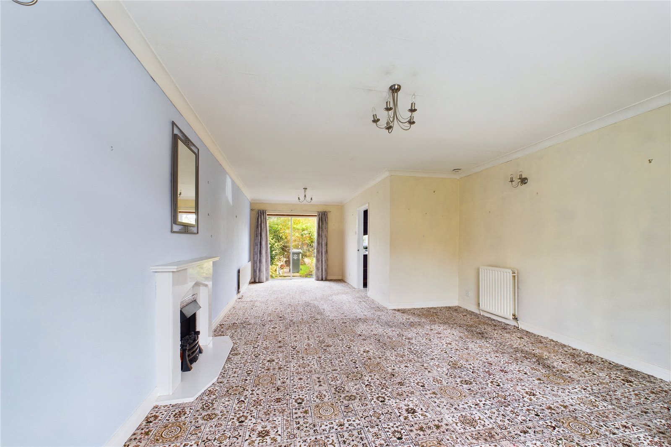
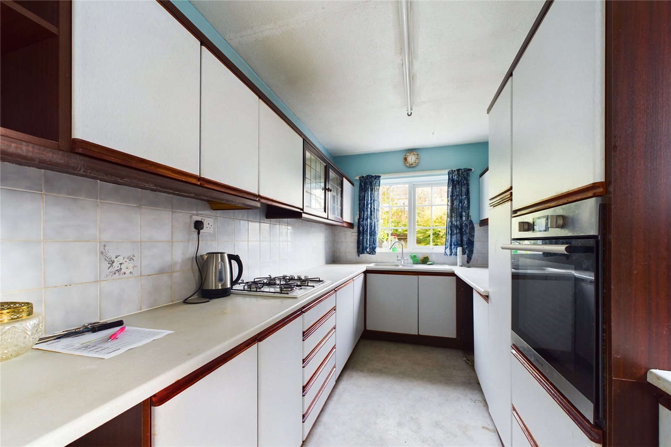


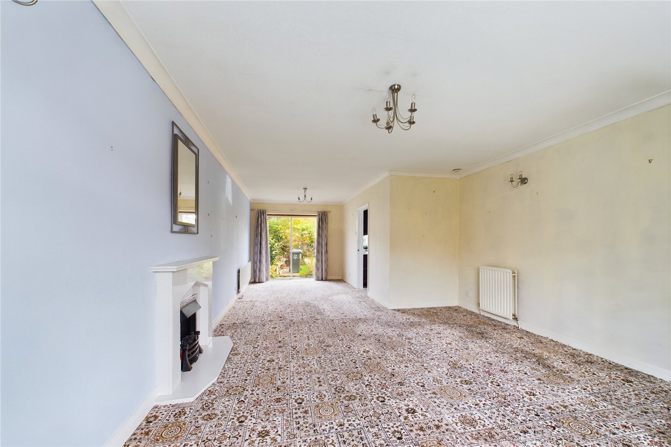
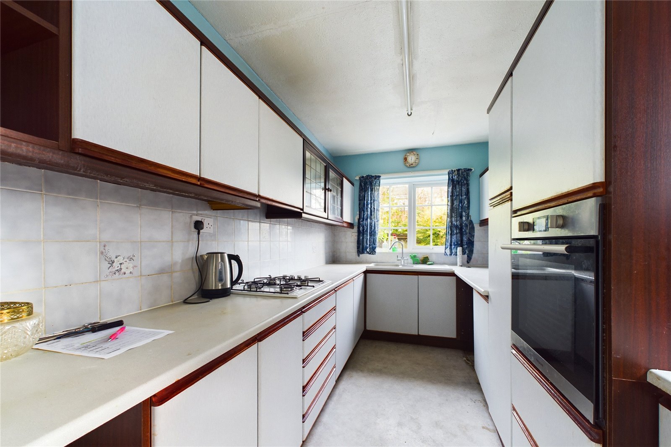
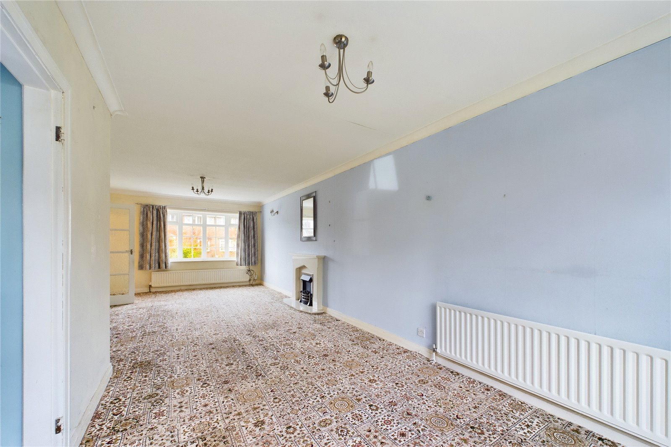
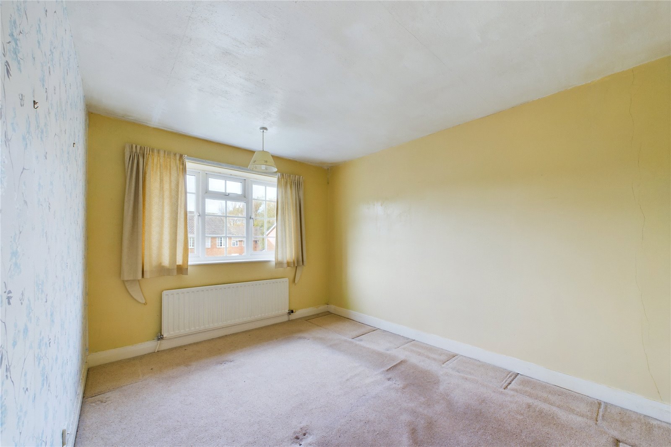
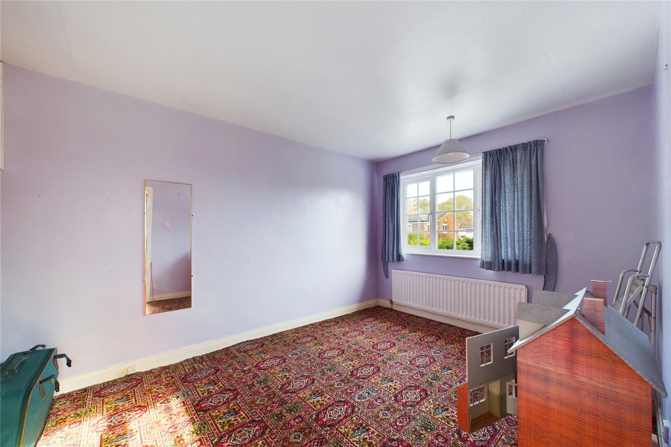


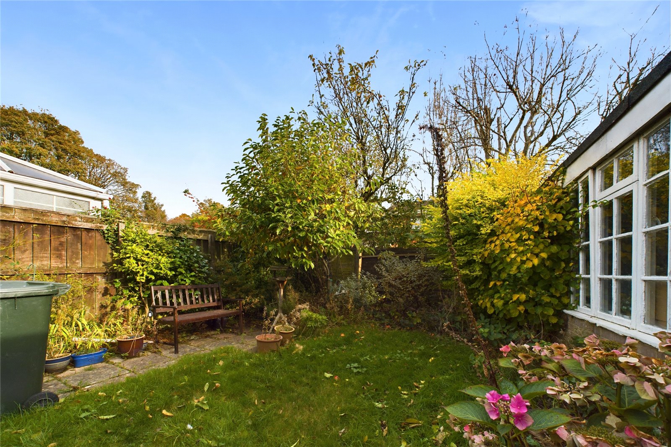
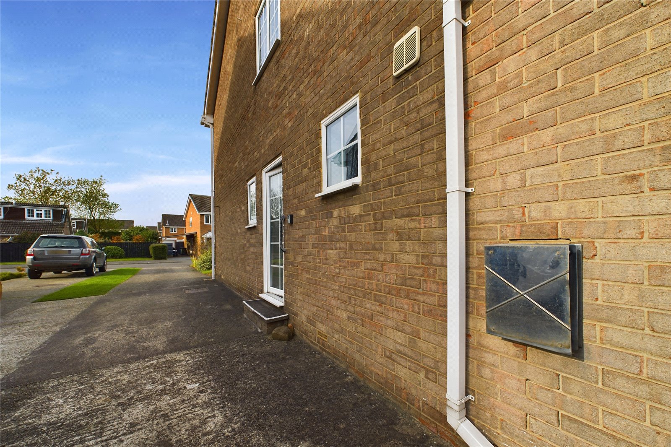
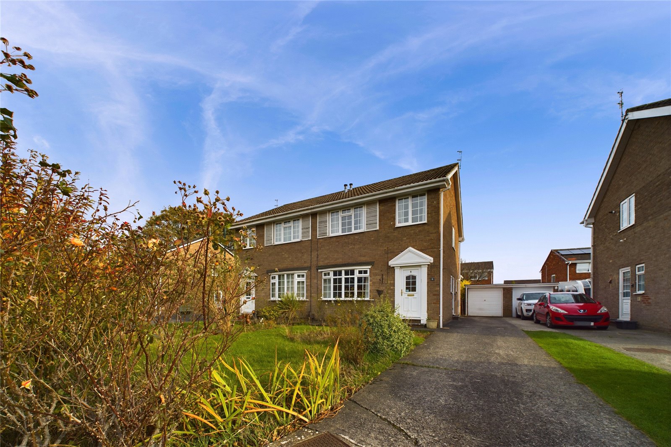
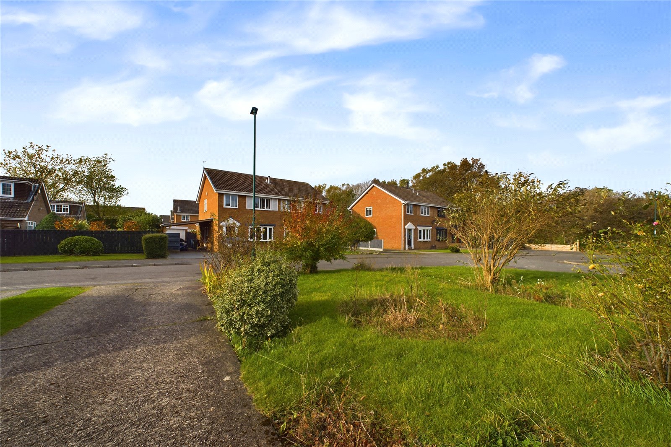

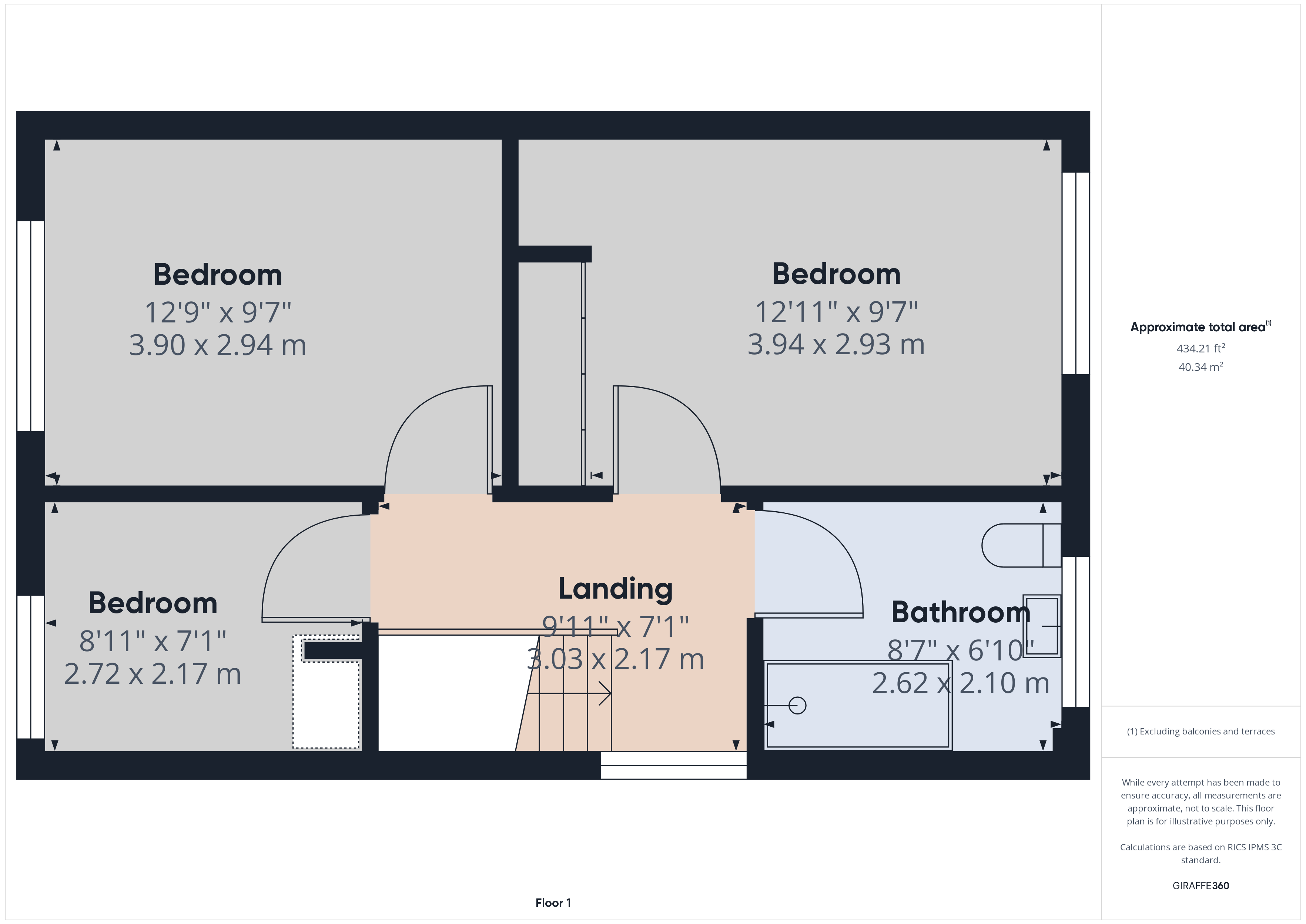
Share this with
Email
Facebook
Messenger
Twitter
Pinterest
LinkedIn
Copy this link