3 bed semi-detached house for sale in Nightingale Drive, Whitby, YO22
3 Bedrooms
2 Bathrooms
Your Personal Agent
Key Features
- Sought After Whitby Location
- Lovely Modern Home
- Ground Floor WC
- En-Suite Shower Room
- Family Bathroom
- Easy Maintenance Rear Garden
- Two Parking Spaces
- Be Quick Before It Is Snapped Up
Property Description
Stunning Modern Home Located in the Picturesque Seaside Town of Whitby.Now is your chance to enjoy all the advantages that modern living has to offer with this stunning three bedroom semi detached home. Tastefully decorated throughout and offering superb living accommodation with a well appointed kitchen, en-suite to principal bedroom, family bathroom and a ground floor WC. Homes of this quality rarely come to the market, so we advise early viewing to avoid disappointment.
Tenure - Freehold
Council Tax Band C
GROUND FLOOR
Entrance HallWith double glazed composite door to the front aspect, door leading to the lounge and door leading to the WC.
Lounge4.55m x 3.58mWith UPVC double glazed bay window to the front aspect, under stairs storage cupboard and radiator.
Kitchen/Dining Room4.67m x 3.28mWith UPVC double glazed window and French style doors leading seamlessly out onto the rear garden. A range of modern fitted base and wall units with contrasting worktops, integrated oven, hob with extractor over, integrated fridge freezer, dishwasher and washing machine, under unit lighting, stainless steel sink with mixer tap and radiator.
FIRST FLOOR
LandingWith airing cupboard.
Principal Bedroom3.25m x 2.9mWith two UPVC double glazed windows to the rear offering impressive views to surrounding countryside, door leading to en-suite shower room and radiator.
En-Suite Shower Room2.1m x 1.37mWith UPVC double glazed obscure glass window to the side, double walk-in shower unit with shower over, low level WC, pedestal wash hand basin and radiator.
Bedroom Two3m x 2.46mWith UPVC double glazed window to the front and radiator.
Bedroom Three2.24m x 2.16mWith UPVC double glazed window to the front and radiator.
Family Bathroom2.13m x 1.75mWith UPVC double glazed obscure glass window to the side, panelled bath, low level WC, wash hand basin and radiator.
EXTERNALLY
Gardens & ParkingTo the front of the property is a well-tended garden with personal access gate leading to the side and rear garden. The rear garden is set over two levels and is mainly designed for ease of maintenance with paved terrace, timber shed, raised borders and personal access gate leading to the rear parking. To the rear of the garden there are two parking spaces owned by the property.
Tenure - Freehold
Council Tax Band C
AGENTS REF:JW/LS/GBH250005/28012025
Virtual Tour
Location
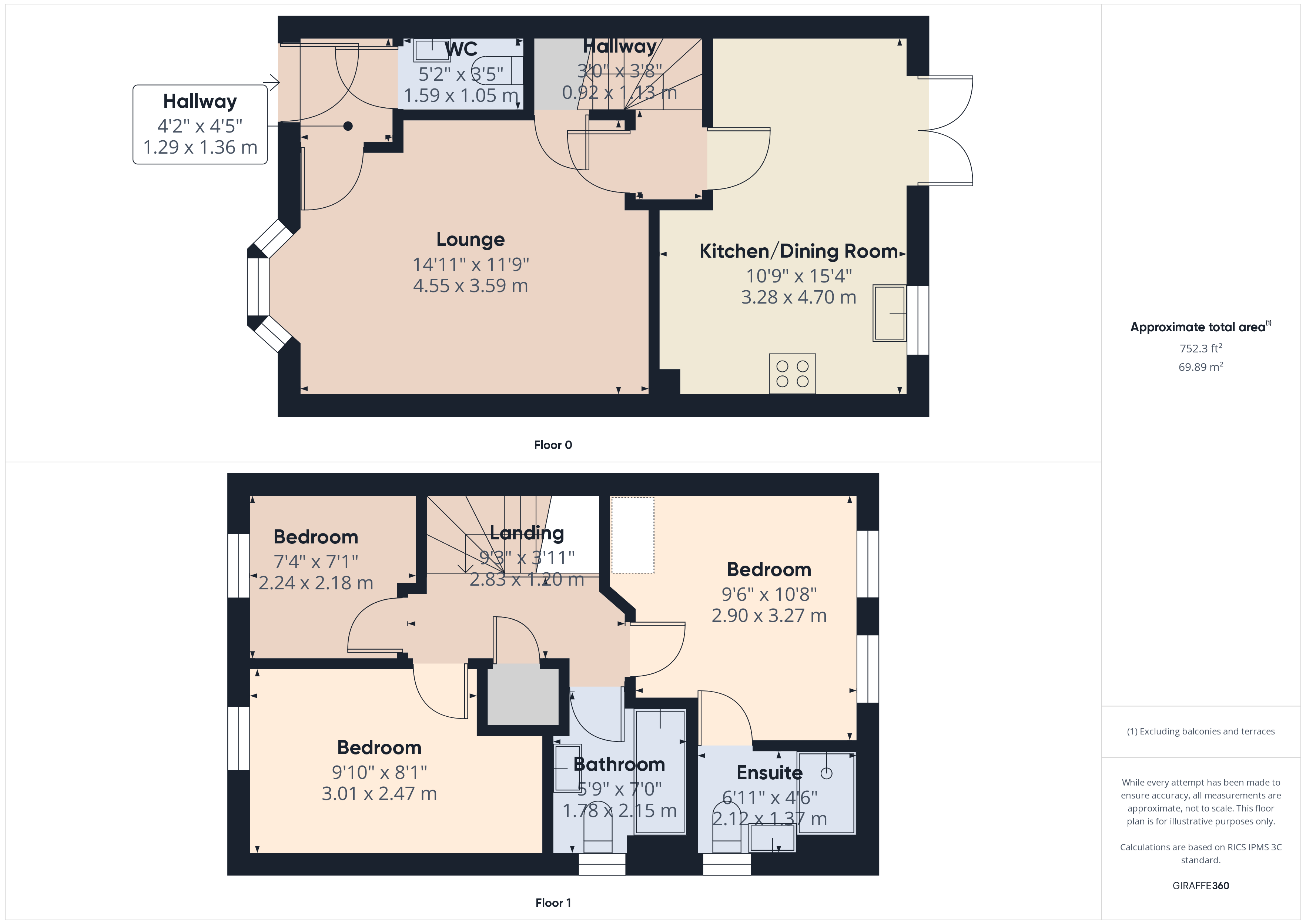
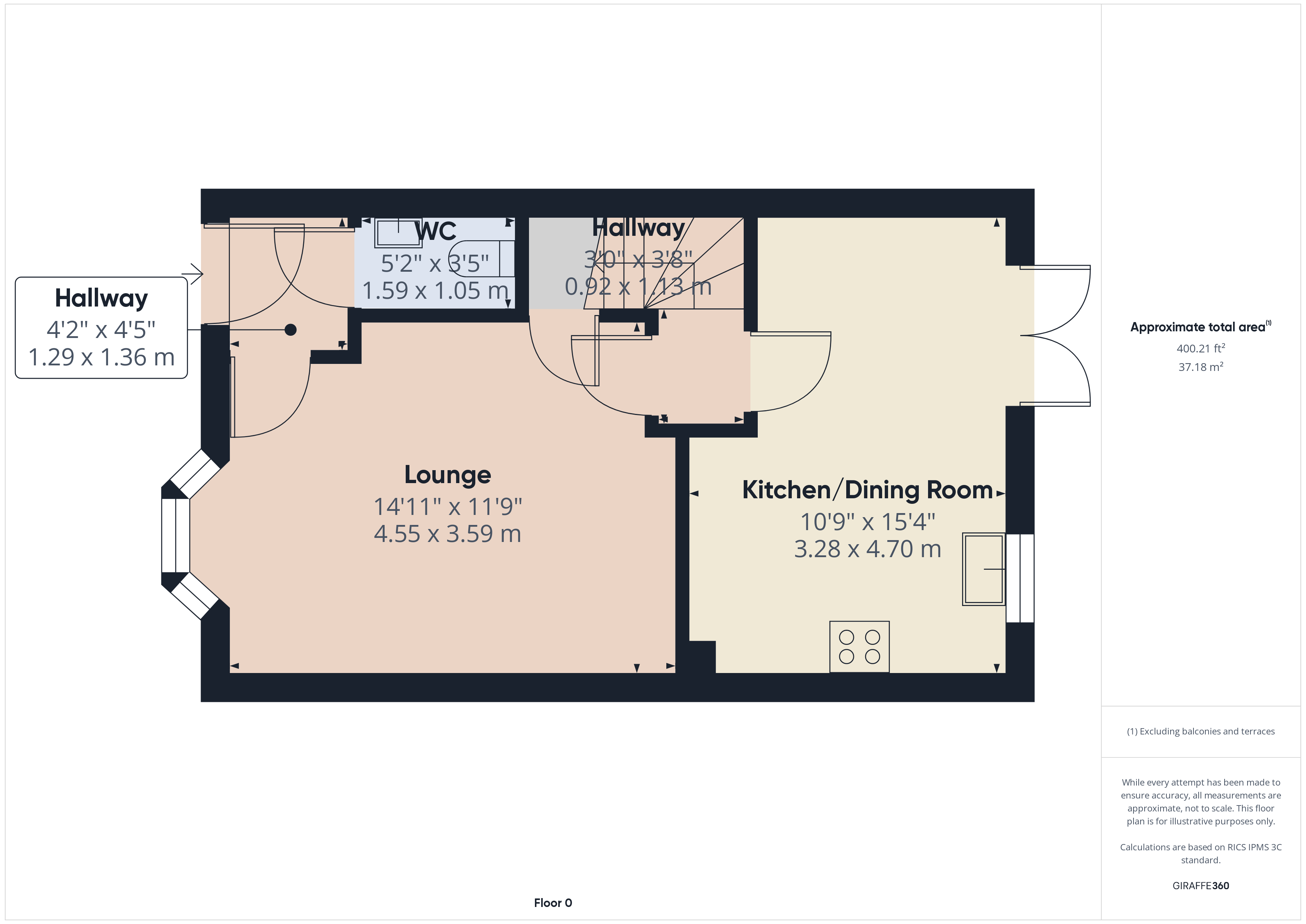
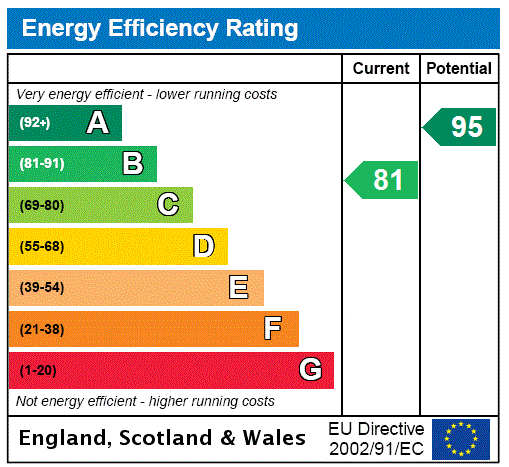



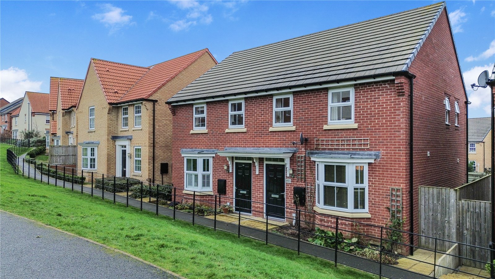
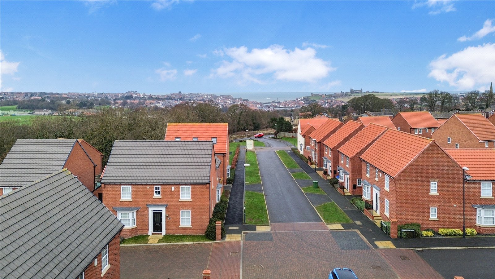
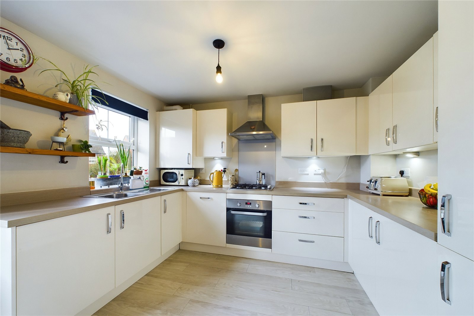
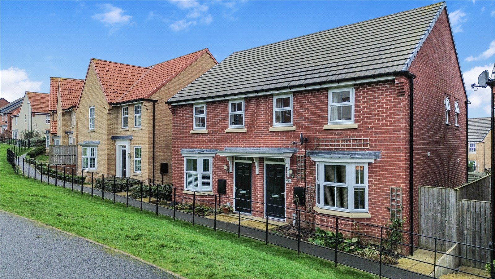
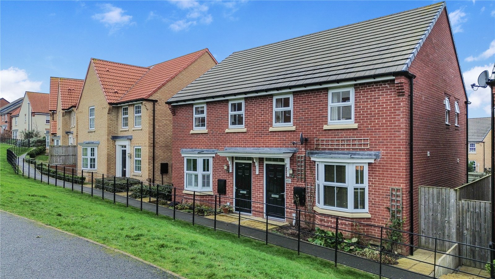
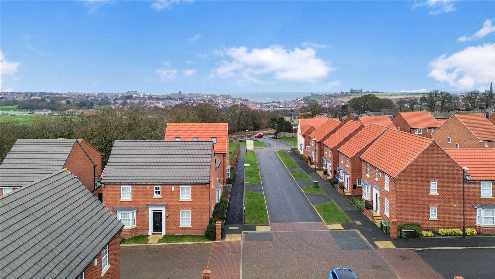
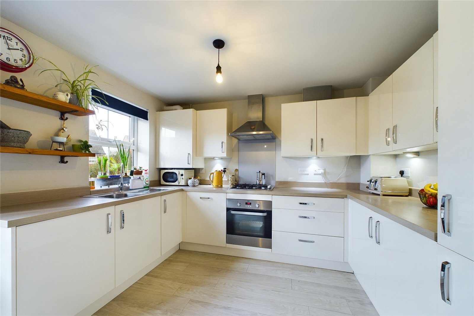
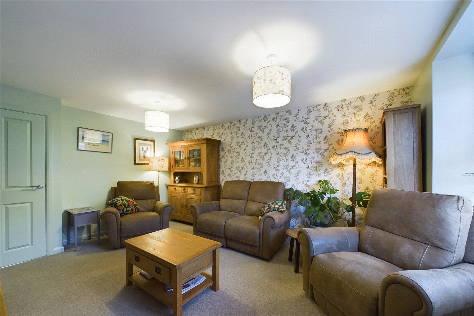
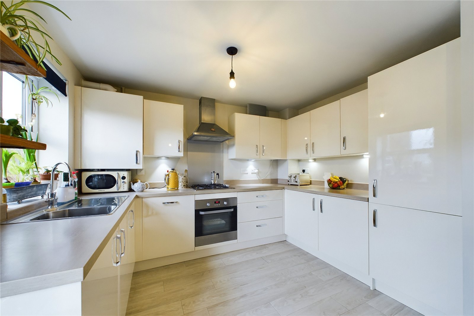
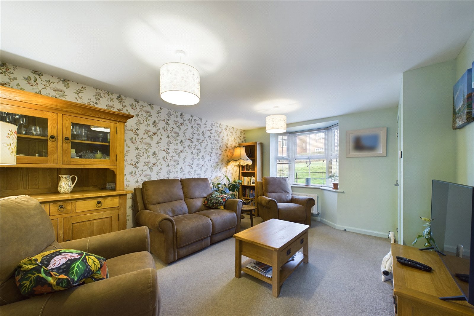
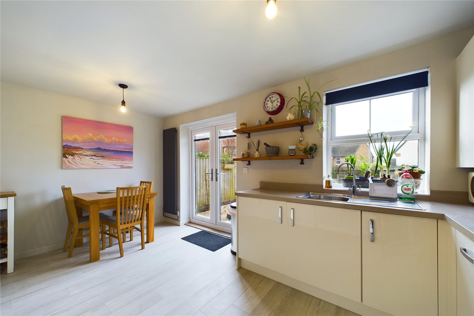
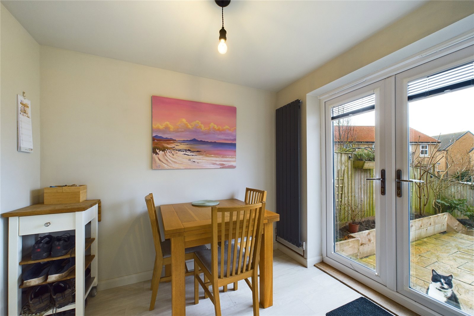
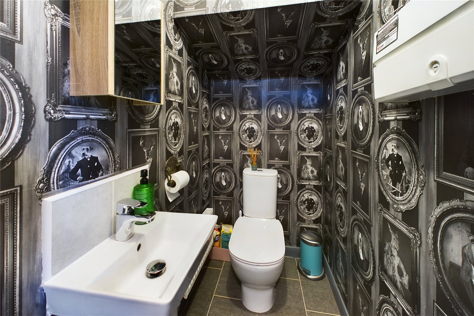
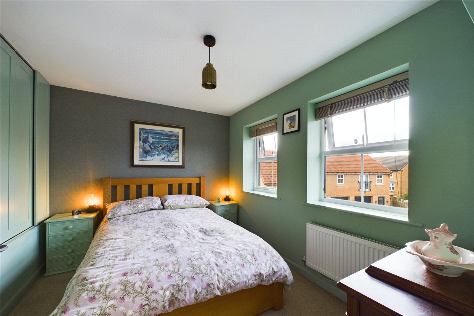
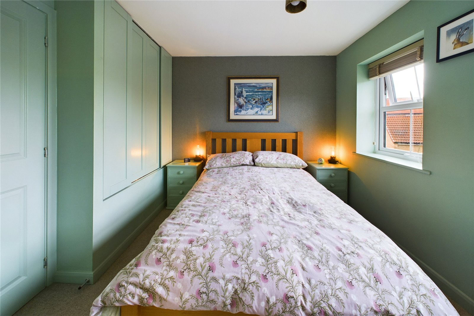
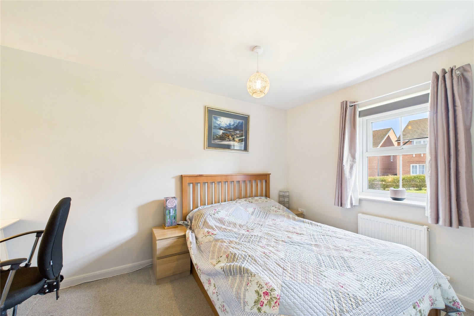
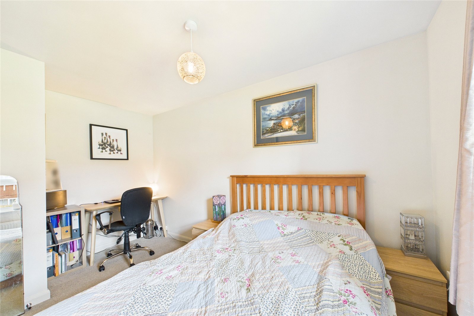
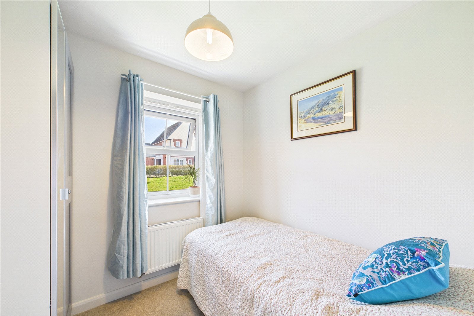
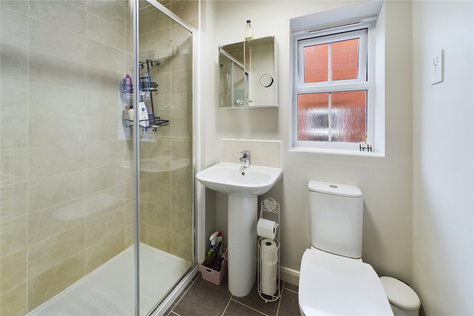
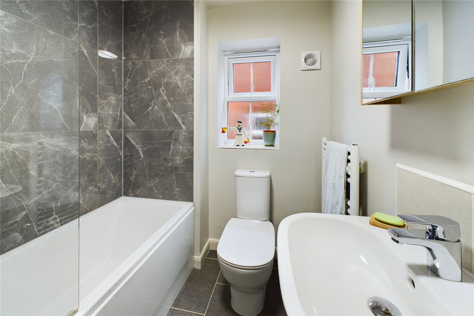
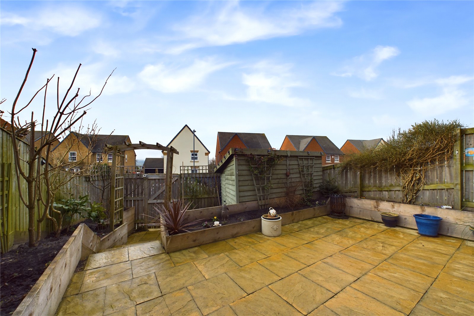
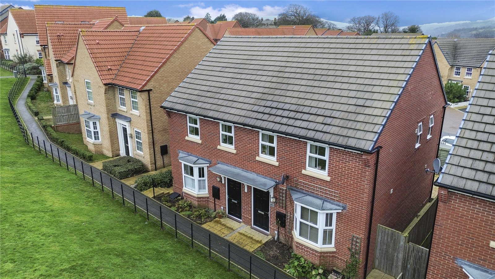
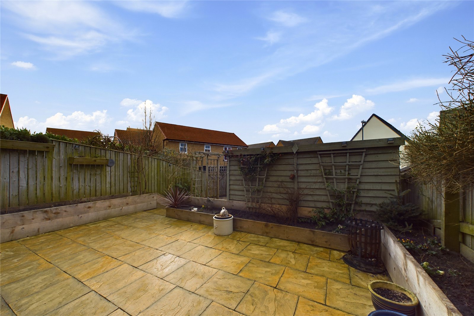
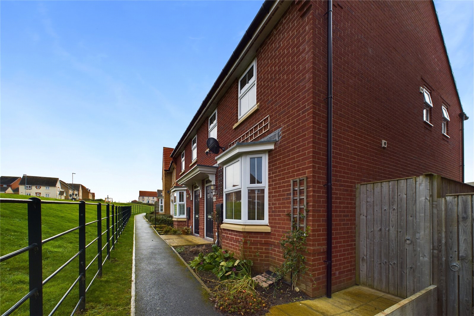

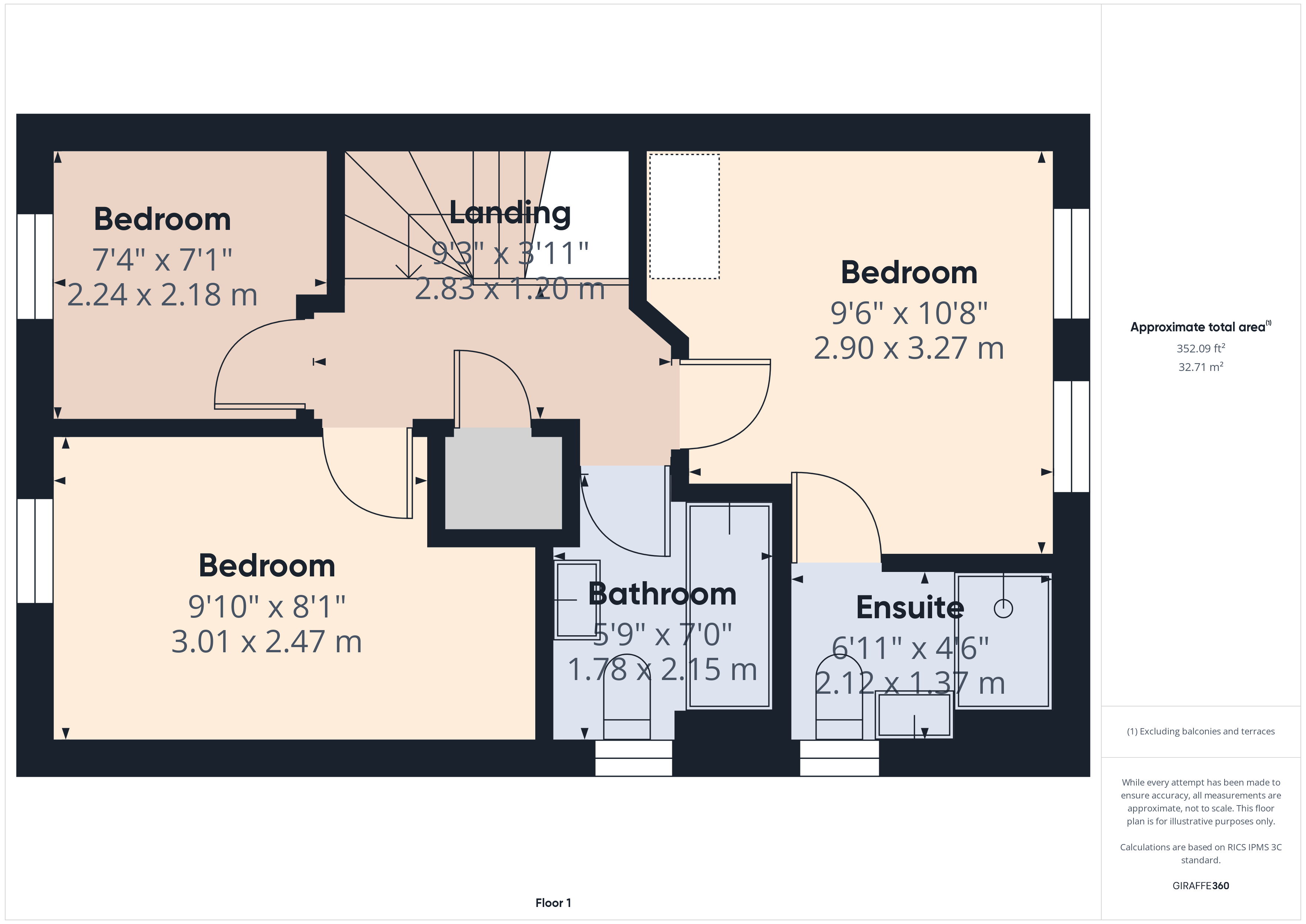
Share this with
Email
Facebook
Messenger
Twitter
Pinterest
LinkedIn
Copy this link