3 bed semi-detached house for sale
3 Bedrooms
1 Bathrooms
Your Personal Agent
Key Features
- Considerably Modernised & Upgraded
- Beautiful Modern Breakfast Kitchen
- Garage Beautifully Converted to an Extra Reception Room
- Low Maintenance Gardens
- Private Rear Garden Backing onto Fields
- Block Paved Drive
- Walking Distance to Norton Village & Duck Pond
Property Description
You Will Feel Like You Have `Struck Gold' When You See This Beauty. The Layout, Finish and Presentation Will Make This So Easy to Move Straight In. The Private Open Aspect Garden and Being Walking Distance to Norton Village and Duck Pond are a Real Treat Too.You will feel like you have `struck gold' when you see this beauty. The layout, finish and presentation will make this so easy to move straight in. The private open aspect garden and being walking distance to Norton village and duck pond are a real treat too.
Tenure - Freehold
Council Tax Band B
GROUND FLOOR
EntranceDouble glazed entrance door and window to side aspect, opening to generous entrance hall with mosaic style flooring.
Entrance HallSingle radiator, stairs rising to first floor and access to living room and breakfast kitchen.
Living Room2.95m x 4.7mDouble glazed window to front aspect and inglenook fireplace with electric stove.
Reception Room Two5.18m x 2.51m (max)(max)
With double glazed window to the front and side aspects, skylight and twin radiator.
Kitchen Breakfast Room4.67m x 3.33mA large understairs pantry store. Double glazed window to rear aspect, twin radiator and Herringbone design flooring. Generous range of fitted kitchen units with complementary worktops with an inset ceramic sink and drainer unit with mixer tap, five ring hob, electric oven and overhead hood, integrated fridge/freezer and tiling to splash backs.
UtilityDouble glazed window to side aspect and UPVC door to the rear garden.
FIRST FLOOR
LandingWith loft access.
Bedroom One3.33m x 3.07mDouble glazed window to rear aspect and single radiator.
Bedroom Two2.95m x 3.33mDouble glazed window to front aspect and twin radiator.
Bedroom Three1.68m x 2.44mDouble glazed window to side aspect and single radiator.
BathroomDouble glazed window to side aspect, side panelled bath with shower, vanity unit, low level WC, tiling to splash backs, school style radiator and airing cupboard.
EXTERNALLY
Gardens & GarageThe property has a well presented front garden and a driveway which leads to the garage. The rear and side gardens are low maintenance with block paving and Astro turf. The garden is private due to backing onto fields.
Tenure - Freehold
Council Tax Band B
AGENTS REF:LJ/LS/STO240282/14032025
Location
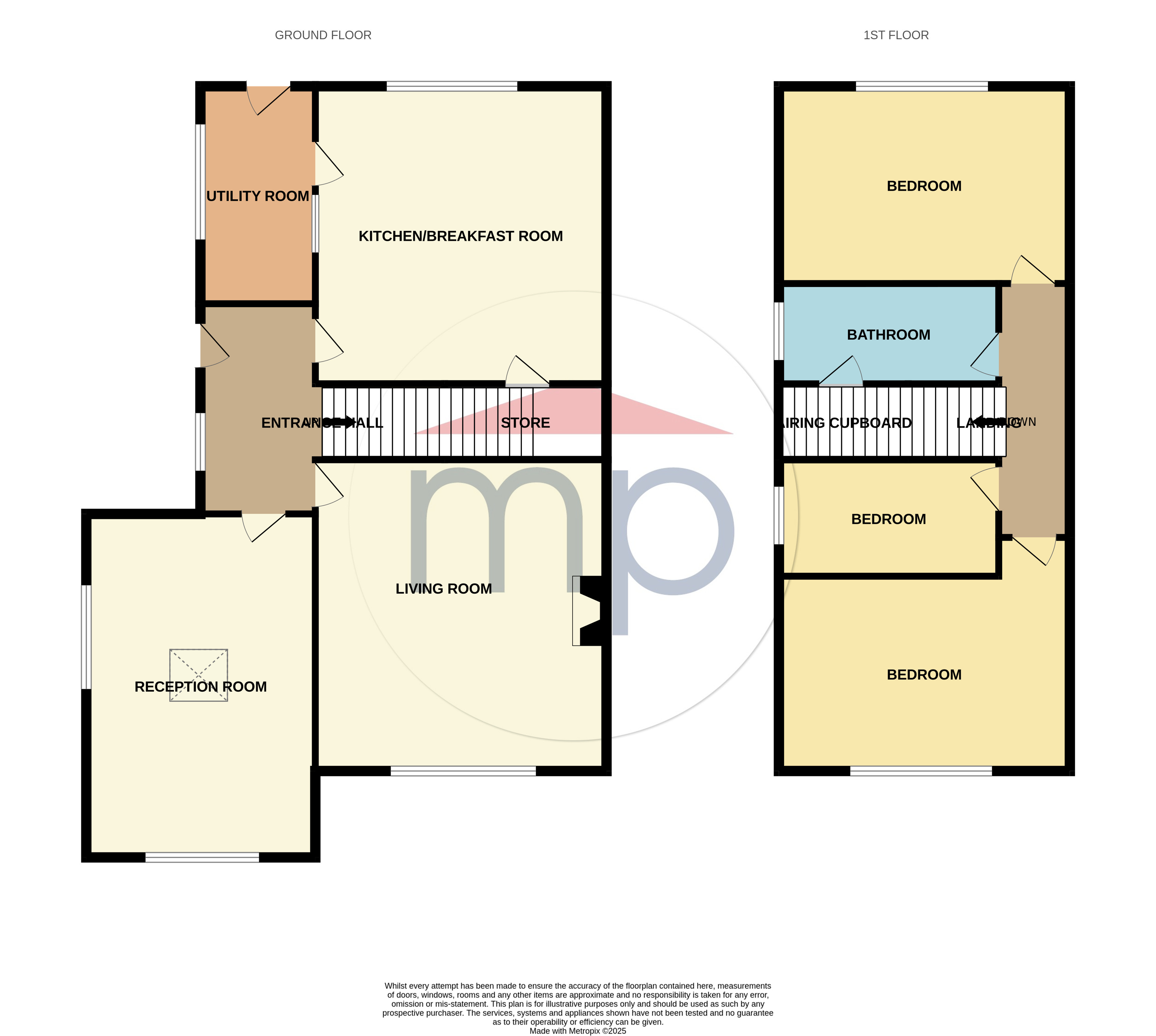
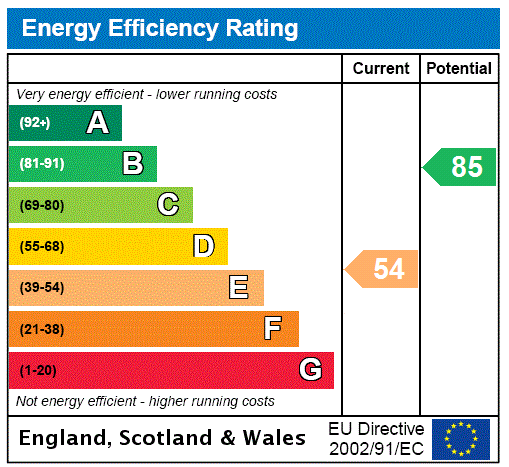



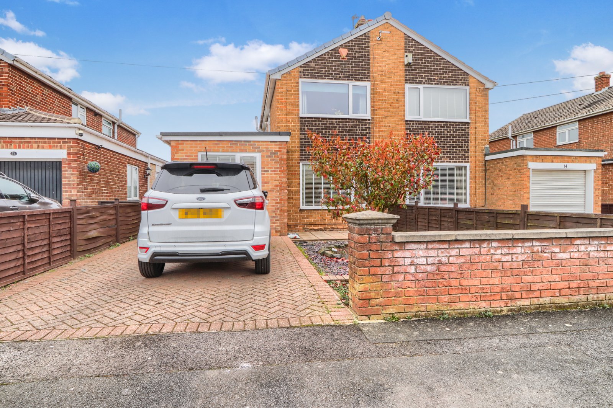
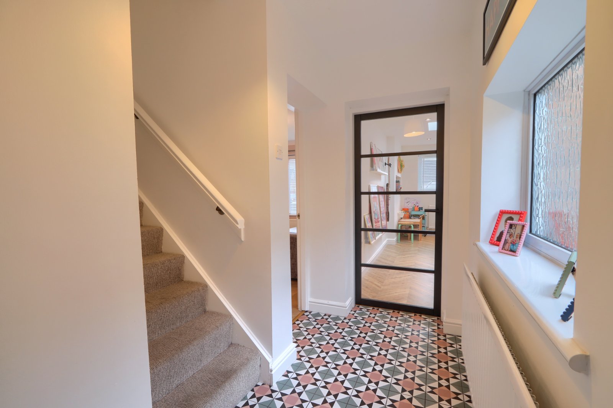
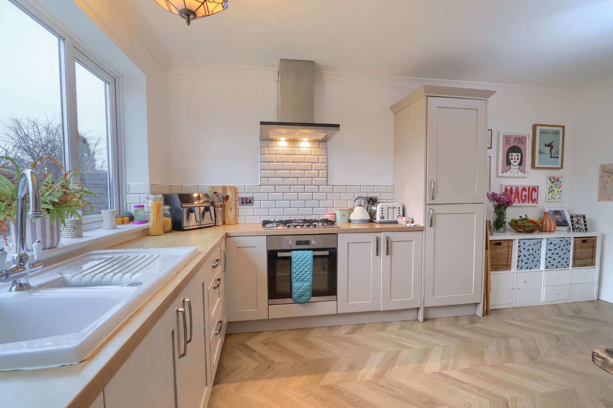
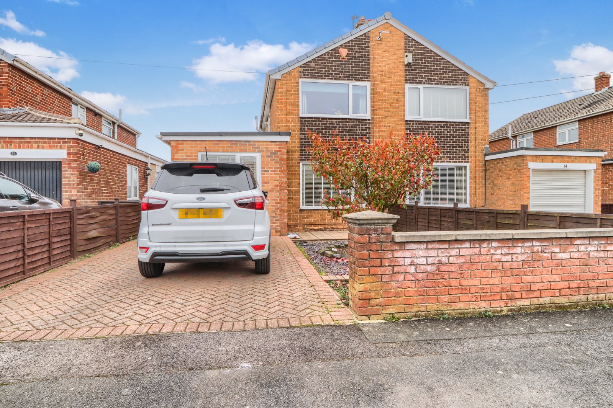
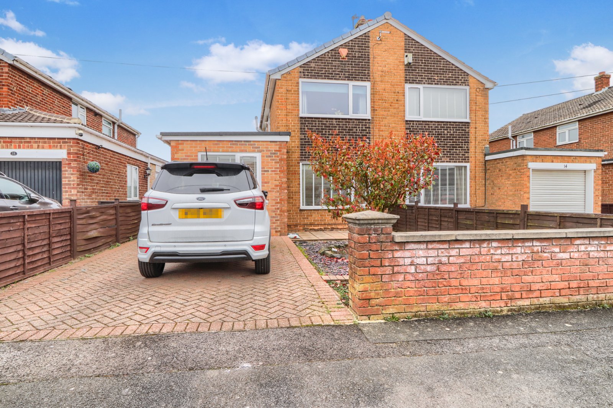
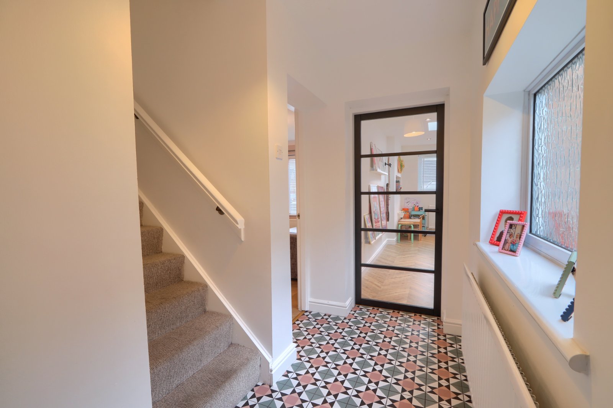
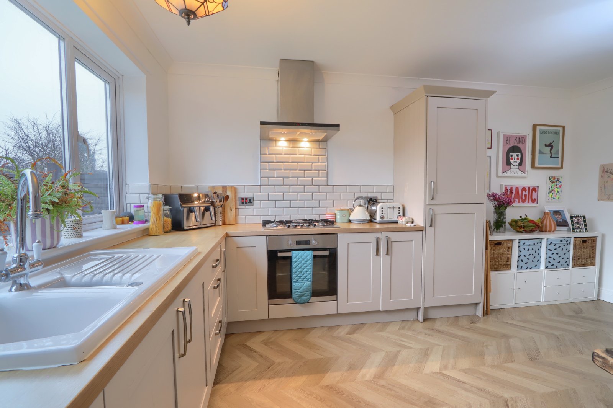
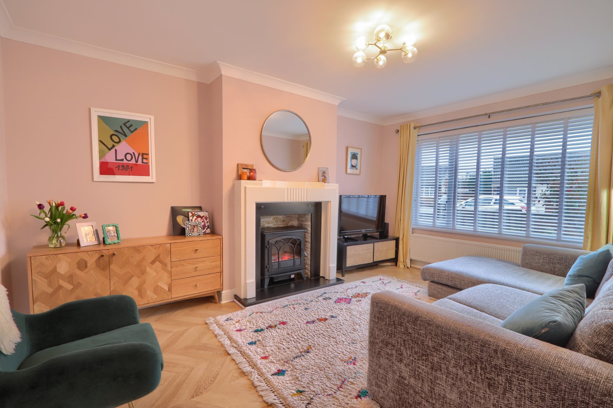
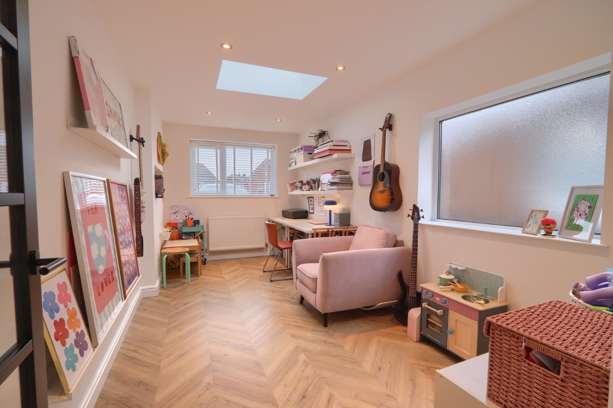
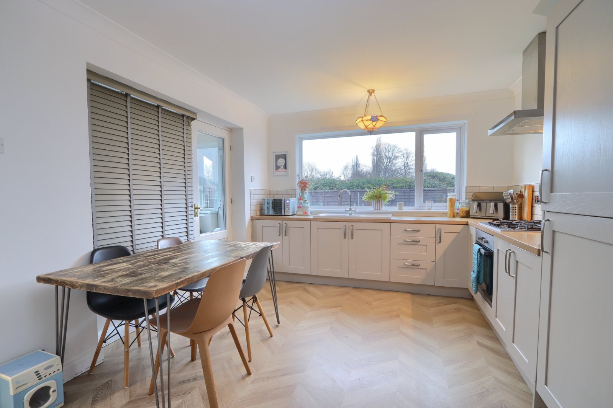

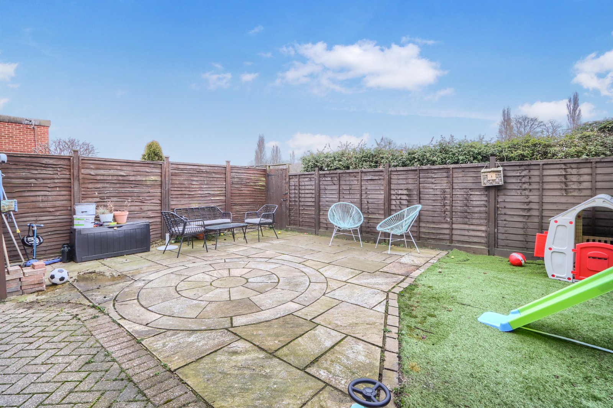
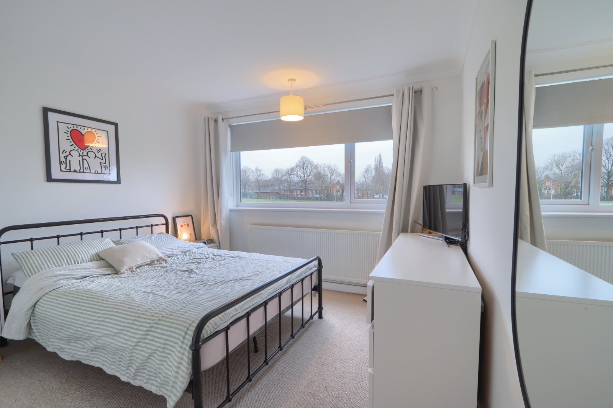
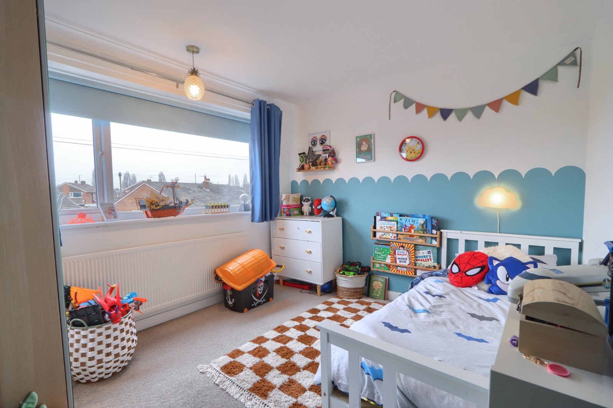
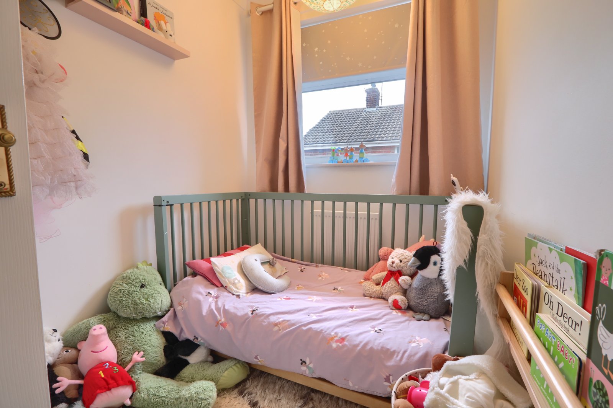
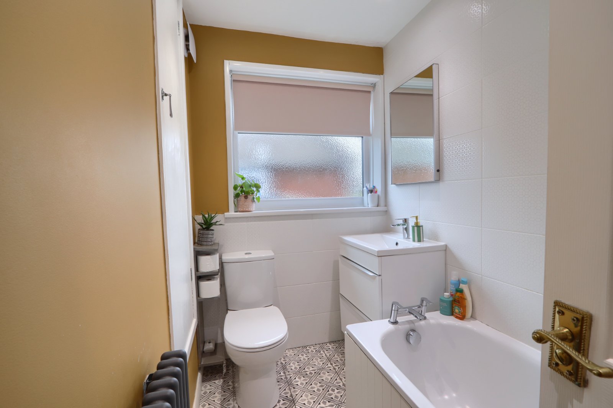

Share this with
Email
Facebook
Messenger
Twitter
Pinterest
LinkedIn
Copy this link