3 bed semi-detached house for sale in Acklam Gardens, Middlesbrough, TS5
3 Bedrooms
1 Bathrooms
Your Personal Agent
Key Features
- Modern & Nicely Decorated Gleeson Built Semi Detached House with Three Bedrooms
- Several Years Still Remain on the NHBC Builders Warranty
- Lounge, Handy Downstairs Toilet & Kitchen/Diner with Modern High Gloss Units
- UPVC Double Glazing & Central Heating with an Ideal Logic Combi Boiler
- Off Street Parking for Two Cars
- Very Easy to Just Move Straight Into
Property Description
A Simple Chain Free Sale & Very Easy to Move Straight Into, This Modern Well Presented Gleeson Homes Built Semi Detached House has Three Bedrooms, Good Size Garden, Off Street Parking for Two Cars & Several Years Still Remaining on The NHBC Builders Warranty.An ideal home for young families, first time purchasers and 'Buy-to-Let' landlords alike. This very modern, nicely decorated three bedroom example is a most welcome addition to what is currently available.
A straightforward chain free sale and very easy to move into! It has off street parking for two cars, a good size rear garden, UPVC double glazing and central heating with a combi boiler. There are also several years still remaining on the NHBC builders’ warranty.
Comprising briefly entrance hall, lounge, a handy downstairs toilet and kitchen/diner with modern high gloss style units and built-in oven and hob. The first floor has three good size bedrooms and bathroom with a modern white suite.
Tenure - Freehold
Council Tax Band B
GROUND FLOOR
Entrance HallWith composite entrance door and staircase to the first floor.
Kitchen/Dining Room3.07m reducing to 2.4m x 4.9m3.07m reducing to 2.4m x 4.9m
With grey high gloss handleless wall, drawer, and floor units, wood block effect roll edge worktop, electric oven, four ring electric hob with integrated extractor fan and splashback tiles, stainless steel sink unit with mixer tap, space for fridge freezer, space for washing machine, space for small dishwasher, radiator and woodgrain effect laminate flooring.
WCWith close coupled WC and wash hand basin.
Lounge4.1m x 3.3mWith UPVC French doors opening to the rear garden, radiator and woodgrain effect laminate flooring.
FIRST FLOOR
LandingWith loft access.
Bedroom One4.1m x 2.5mWith radiator.
Bedroom Two3.8m x 2.6mWith radiator.
Bedroom Three1.8m x 2.7mWith radiator.
Bathroom1.8m x 1.6mWhite three-piece suite comprising close coupled WC, pedestal wash hand basin, bath with splashback tiles and overhead shower, chrome towel radiator and extractor fan.
EXTERNALLY
Parking & GardenTo the front there are two off street parking spaces and to the rear there is a fence enclosed garden with lawn and patio.
ServicesWe are unable to confirm whether the services, central heating system etc, are in satisfactory working order. It would be prudent therefore for any prospective purchaser to ensure any such systems/appliances are tested prior to completion of any purchase.
Tenure - Freehold
Council Tax Band B
AGENTS REF:TM/LS/MID250096/14022025
Location
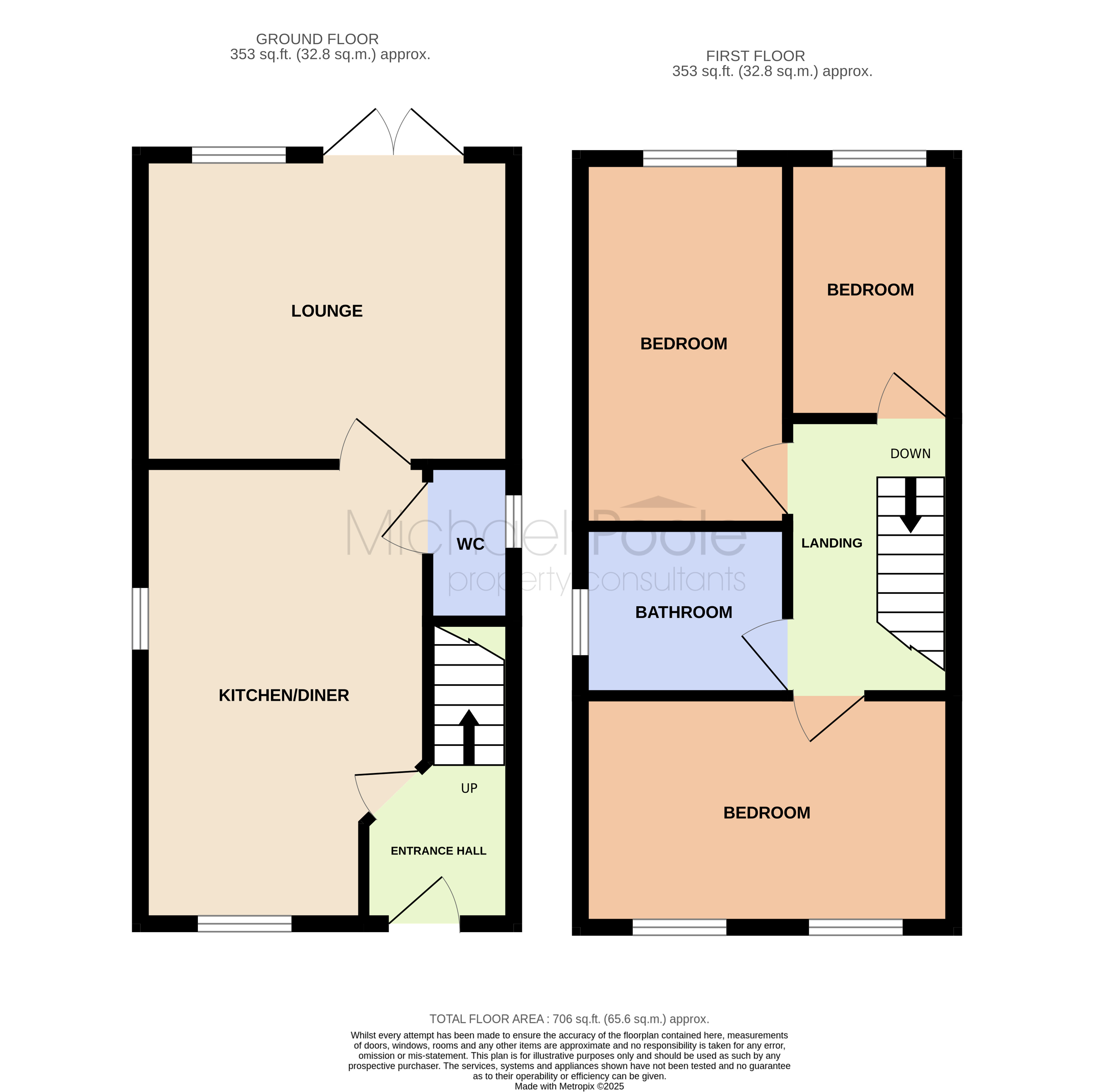
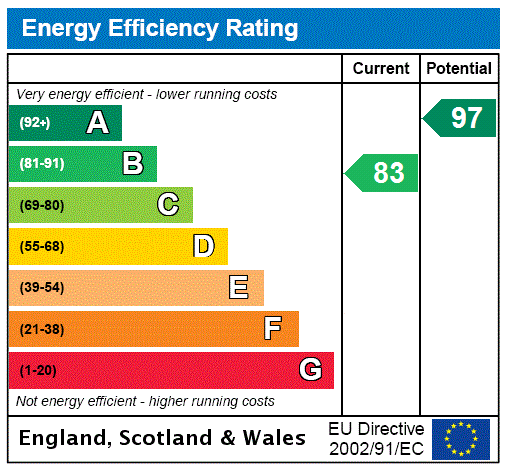



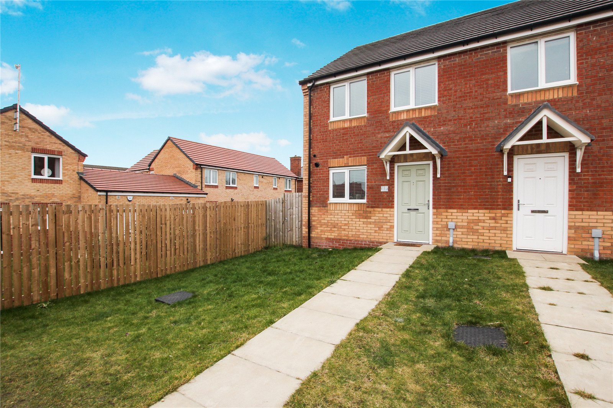
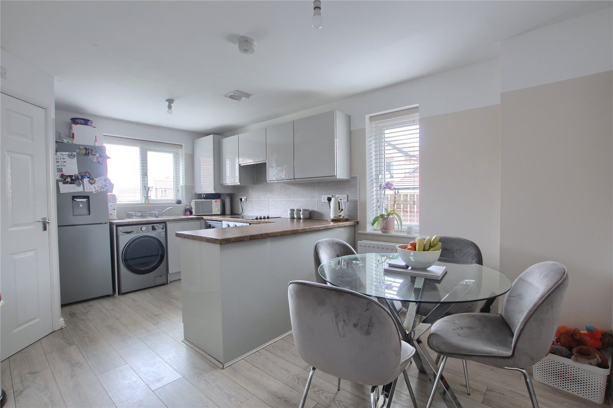
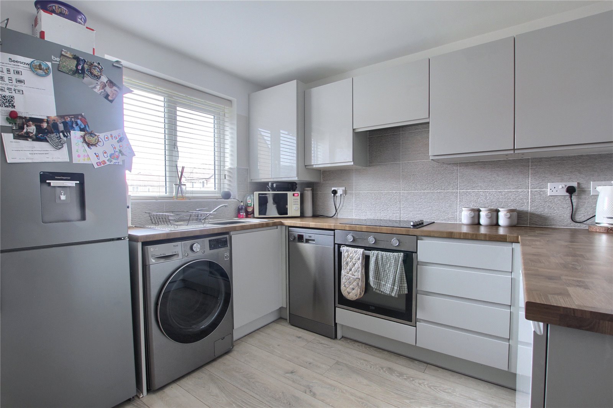
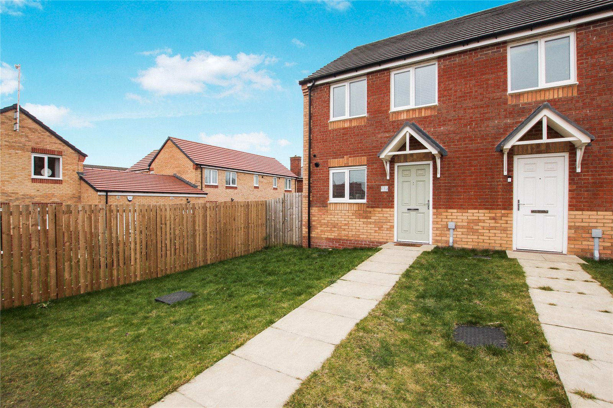
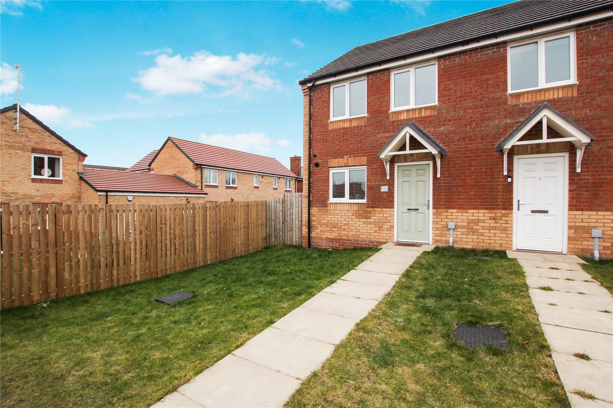
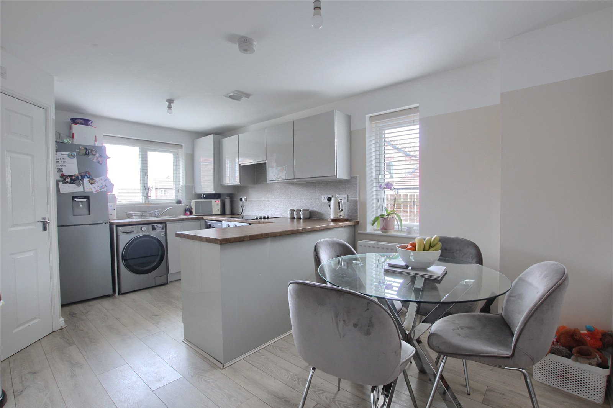
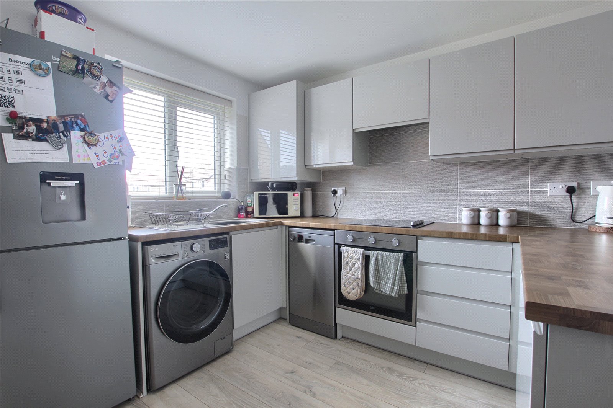
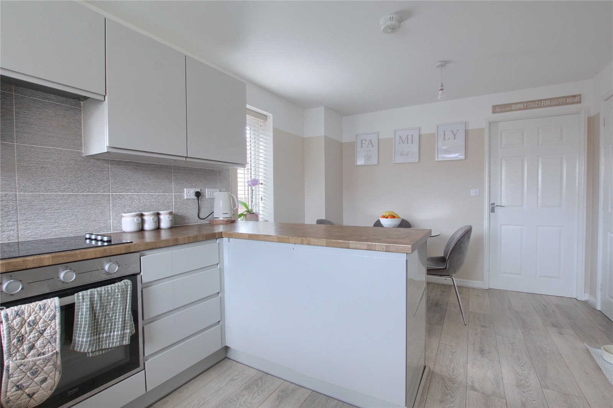
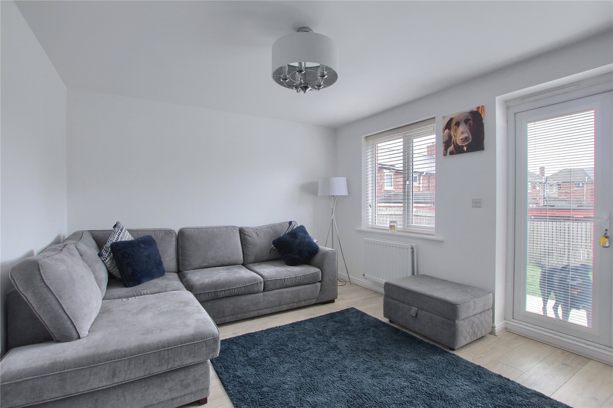
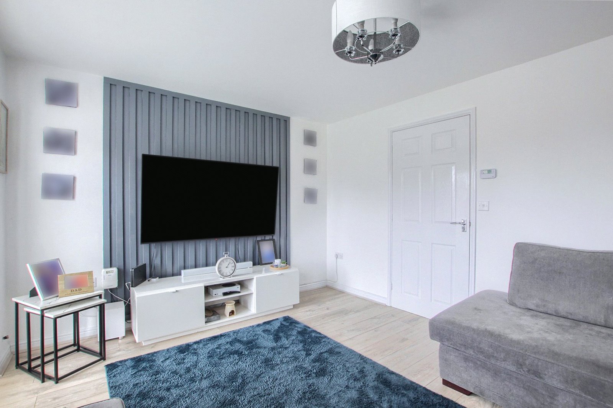
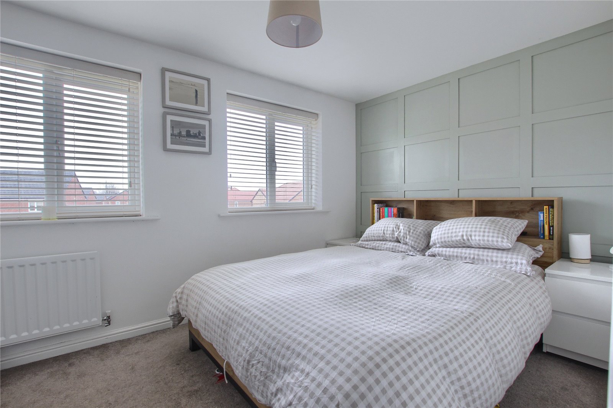
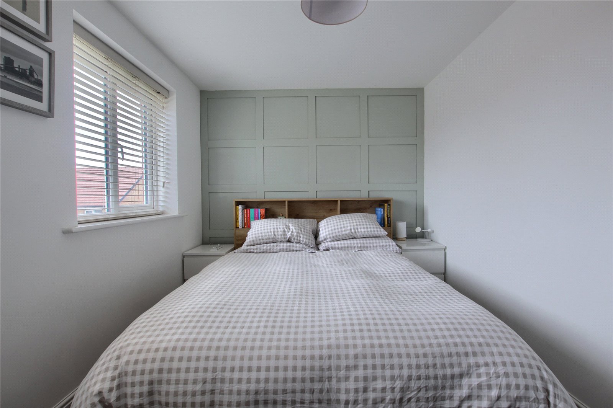

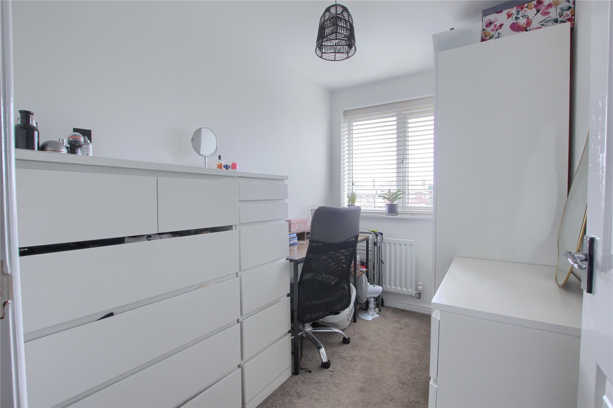
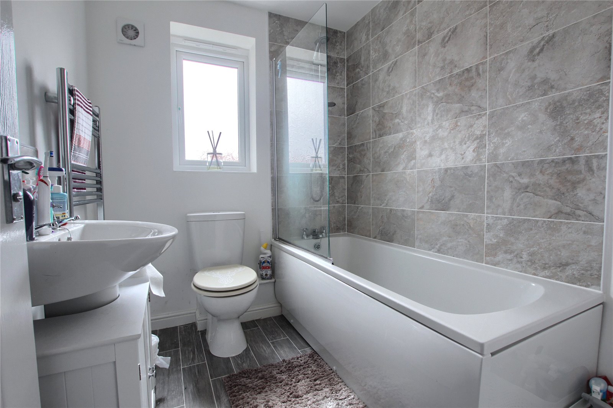
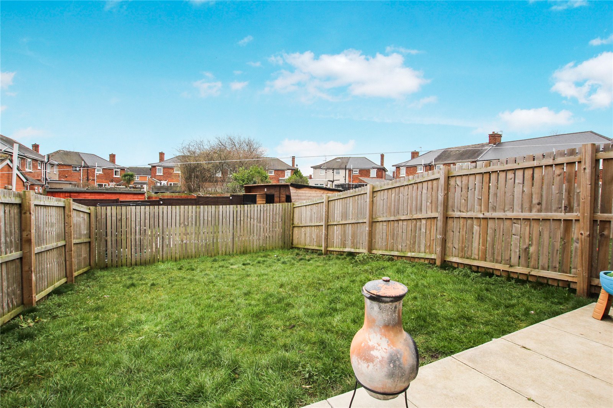

Share this with
Email
Facebook
Messenger
Twitter
Pinterest
LinkedIn
Copy this link